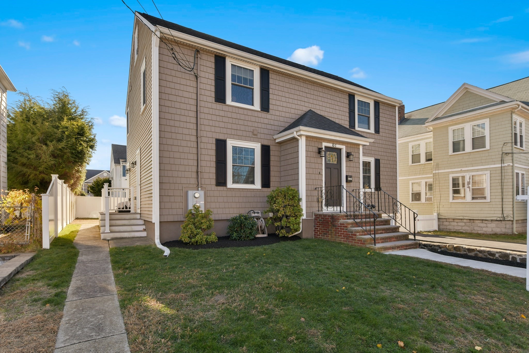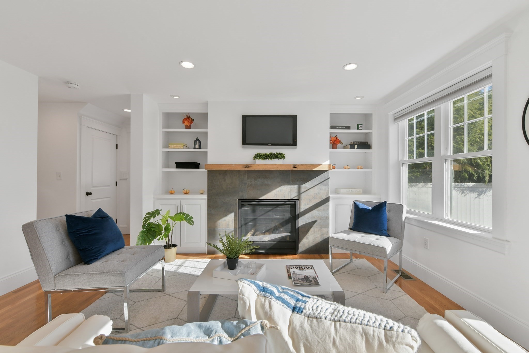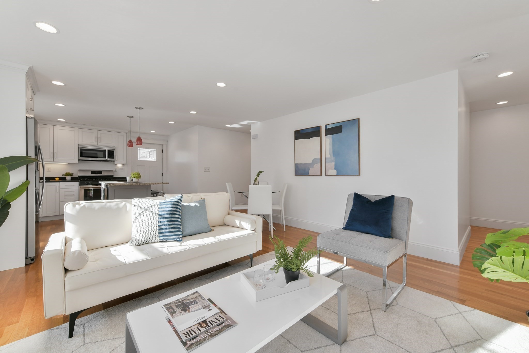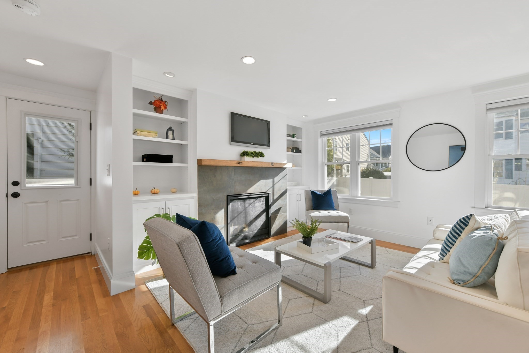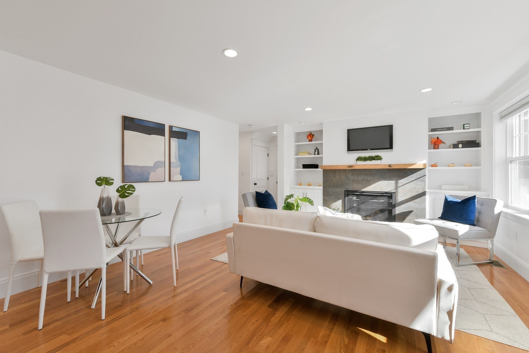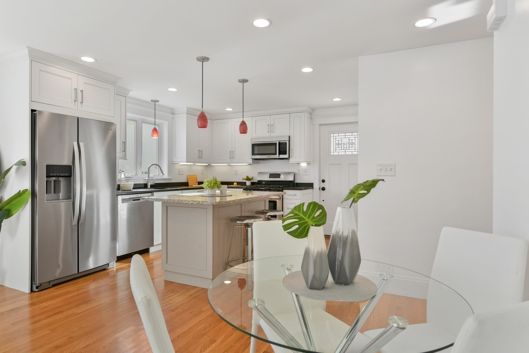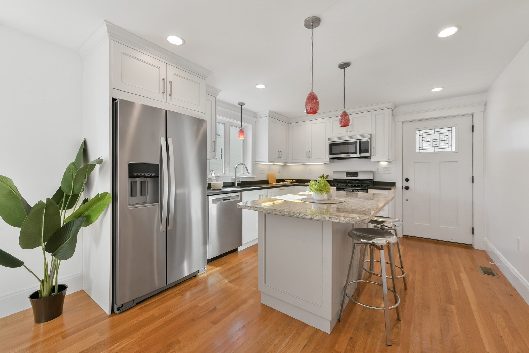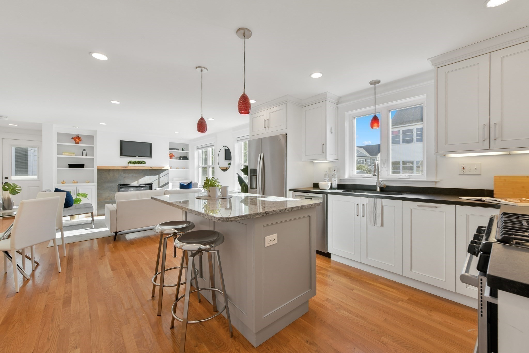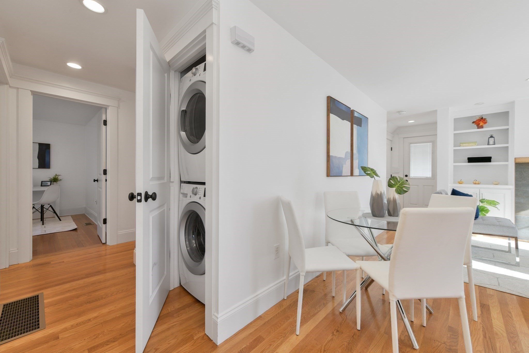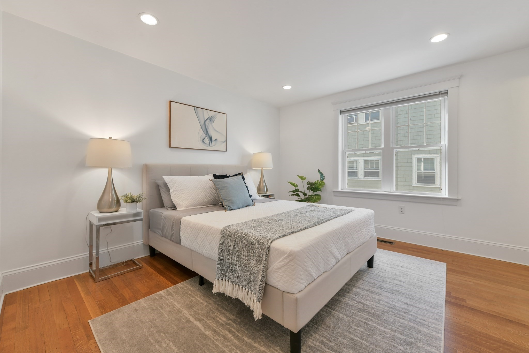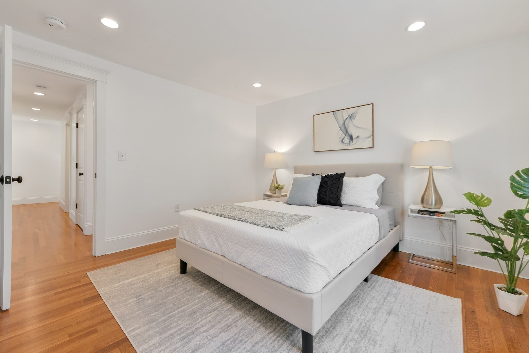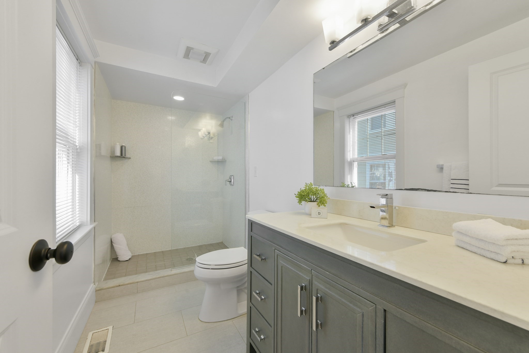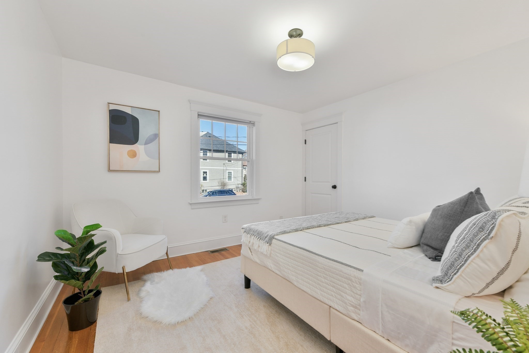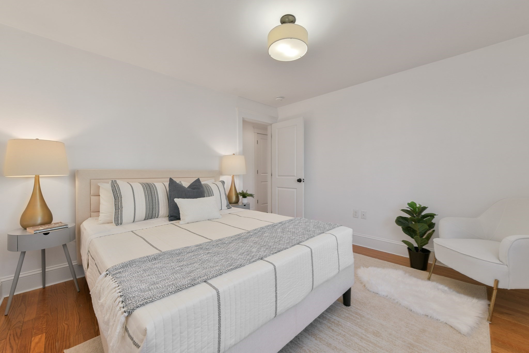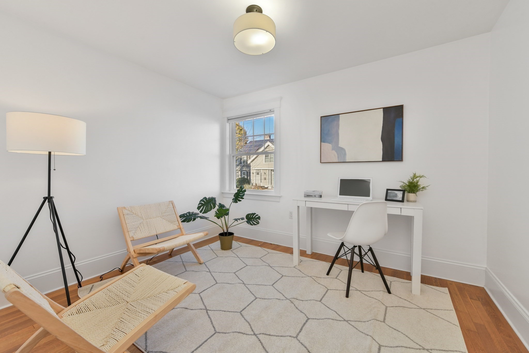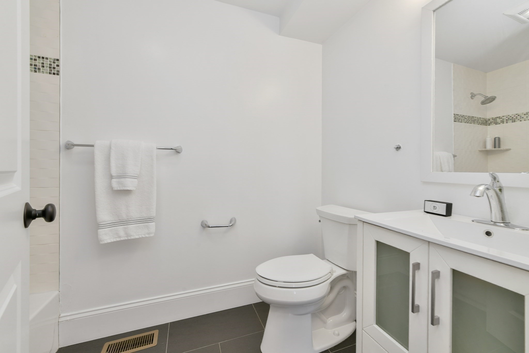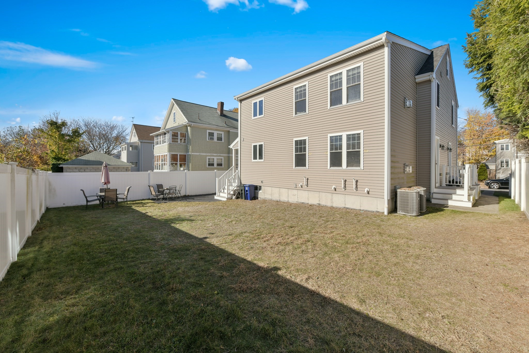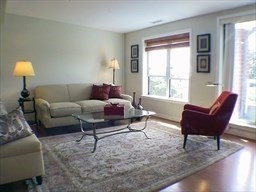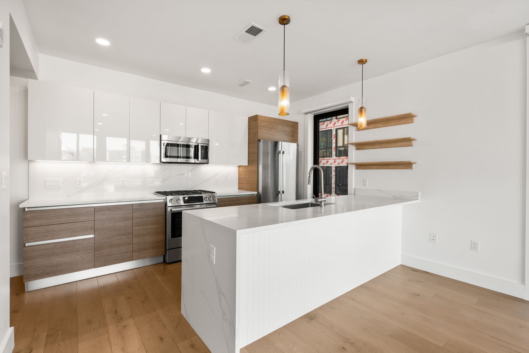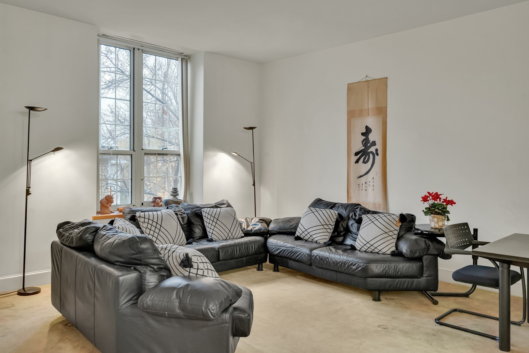Property Description
Property Overview
Property Details click or tap to expand
Kitchen, Dining, and Appliances
- Dishwasher, Disposal, Dryer, Microwave, Range, Refrigerator, Refrigerator - Wine Storage, Washer
Bedrooms
- Bedrooms: 3
Other Rooms
- Total Rooms: 5
Bathrooms
- Full Baths: 2
Amenities
- Association Fee Includes: Exterior Maintenance, Landscaping, Master Insurance, Sewer, Water
Utilities
- Heating: Central Heat, Electric, Extra Flue, Gas, Heat Pump
- Heat Zones: 1
- Cooling: Central Air
- Cooling Zones: 1
- Electric Info: 100 Amps, Other (See Remarks)
- Energy Features: Insulated Doors, Insulated Windows, Prog. Thermostat
- Water: City/Town Water, Private
- Sewer: City/Town Sewer, Private
Unit Features
- Square Feet: 1063
- Unit Building: 1
- Unit Level: 1
- Floors: 1
- Pets Allowed: Yes
- Laundry Features: In Unit
- Accessability Features: Unknown
Condo Complex Information
- Condo Type: Condo
- Complex Complete: U
- Year Converted: 2015
- Number of Units: 2
- Elevator: No
- Condo Association: U
- HOA Fee: $225
- Fee Interval: Monthly
- Management: Owner Association
Construction
- Year Built: 1940
- Style: 2/3 Family, Houseboat, Tudor
- Construction Type: Aluminum, Frame
- Roof Material: Aluminum, Asphalt/Fiberglass Shingles
- Flooring Type: Hardwood, Tile
- Lead Paint: Unknown
- Warranty: No
Garage & Parking
- Garage Parking: Deeded
- Parking Features: 1-10 Spaces, Deeded, Detached, Off-Street, Open, Other (See Remarks), Paved Driveway, Tandem
- Parking Spaces: 2
Exterior & Grounds
- Exterior Features: Fenced Yard
- Pool: No
- Distance to Beach: 1/2 to 1 Mile
- Beach Description: Lake/Pond
Other Information
- MLS ID# 73314396
- Last Updated: 11/27/24
- Documents on File: 21E Certificate, Aerial Photo, Building Permit, Environmental Site Assessment, Floor Plans, Investment Analysis, Legal Description, Master Deed, Master Plan, Perc Test, Rules & Regs, Septic Design, Site Plan, Soil Survey, Unit Deed
Property History click or tap to expand
| Date | Event | Price | Price/Sq Ft | Source |
|---|---|---|---|---|
| 11/24/2024 | Active | $848,000 | $798 | MLSPIN |
| 11/20/2024 | New | $848,000 | $798 | MLSPIN |
| 06/19/2015 | Sold | $605,000 | $504 | MLSPIN |
| 05/13/2015 | Under Agreement | $529,000 | $441 | MLSPIN |
| 05/07/2015 | Active | $529,000 | $441 | MLSPIN |
Mortgage Calculator
Map & Resources
Hardy School
Public Elementary School, Grades: K-5
0.25mi
Barismo
Cafe. Offers: Vegetarian
0.46mi
Olympic Pizza
Pizzeria
0.46mi
Capitol Creamery
Ice Cream Parlor
0.42mi
Venice Italian Kitchen
Italian Restaurant
0.42mi
Little Q Hot Pot
Chinese Restaurant
0.43mi
OTTO
Pizzeria
0.43mi
Sugo Cucina Italiana
Italian Restaurant
0.45mi
Zhu
Asian & Indian Restaurant. Offers: Vegetarian
0.45mi
Clay Dreams
Arts Centre
0.45mi
Capitol Theatre
Cinema
0.43mi
Mystic River Watershed
Theatre
0.44mi
Thorndike Dog Park
Dog Park
0.33mi
Minuteman Bikeway
Park
0.17mi
Thorndike Field
Municipal Park
0.18mi
Magnolia Park
Municipal Park
0.3mi
Orvis Road Historic District
Park
0.35mi
Spy Pond Park
Park
0.4mi
Mugar Wetlands
Nature Reserve
0.04mi
Alewife Brook Reservation
State Park
0.18mi
Magnolia Playground
Playground
0.37mi
R. O. Murphy, Dentist
Dentist
0.41mi
Arlington Vision
Optician
0.45mi
Casa Esme Bilingual Nursery School
Childcare
0.46mi
Mass Ave Laundromat
Laundry
0.47mi
Cambridge Savings Bank
Bank
0.44mi
Continental Salon
Hairdresser
0.42mi
Novita Salon
Hairdresser
0.42mi
La Mirage Hair Salon
Hairdresser
0.45mi
Arlington Convenience
Convenience
0.45mi
375 Acorn Park Dr
0.29mi
West Service Rd @ Lake St
0.31mi
Opp 10 Acorn Park Dr
0.32mi
Lake St @ Rt 2 East on Ramp
0.42mi
Massachusetts Ave opp Lake St
0.44mi
Massachusetts Ave @ Lake St
0.44mi
260 Massachusetts Ave
0.44mi
Massachusetts Ave @ Harlow St
0.45mi
Seller's Representative: Kevin Hunt, Coldwell Banker Realty - Cambridge
MLS ID#: 73314396
© 2024 MLS Property Information Network, Inc.. All rights reserved.
The property listing data and information set forth herein were provided to MLS Property Information Network, Inc. from third party sources, including sellers, lessors and public records, and were compiled by MLS Property Information Network, Inc. The property listing data and information are for the personal, non commercial use of consumers having a good faith interest in purchasing or leasing listed properties of the type displayed to them and may not be used for any purpose other than to identify prospective properties which such consumers may have a good faith interest in purchasing or leasing. MLS Property Information Network, Inc. and its subscribers disclaim any and all representations and warranties as to the accuracy of the property listing data and information set forth herein.
MLS PIN data last updated at 2024-11-27 11:33:00



