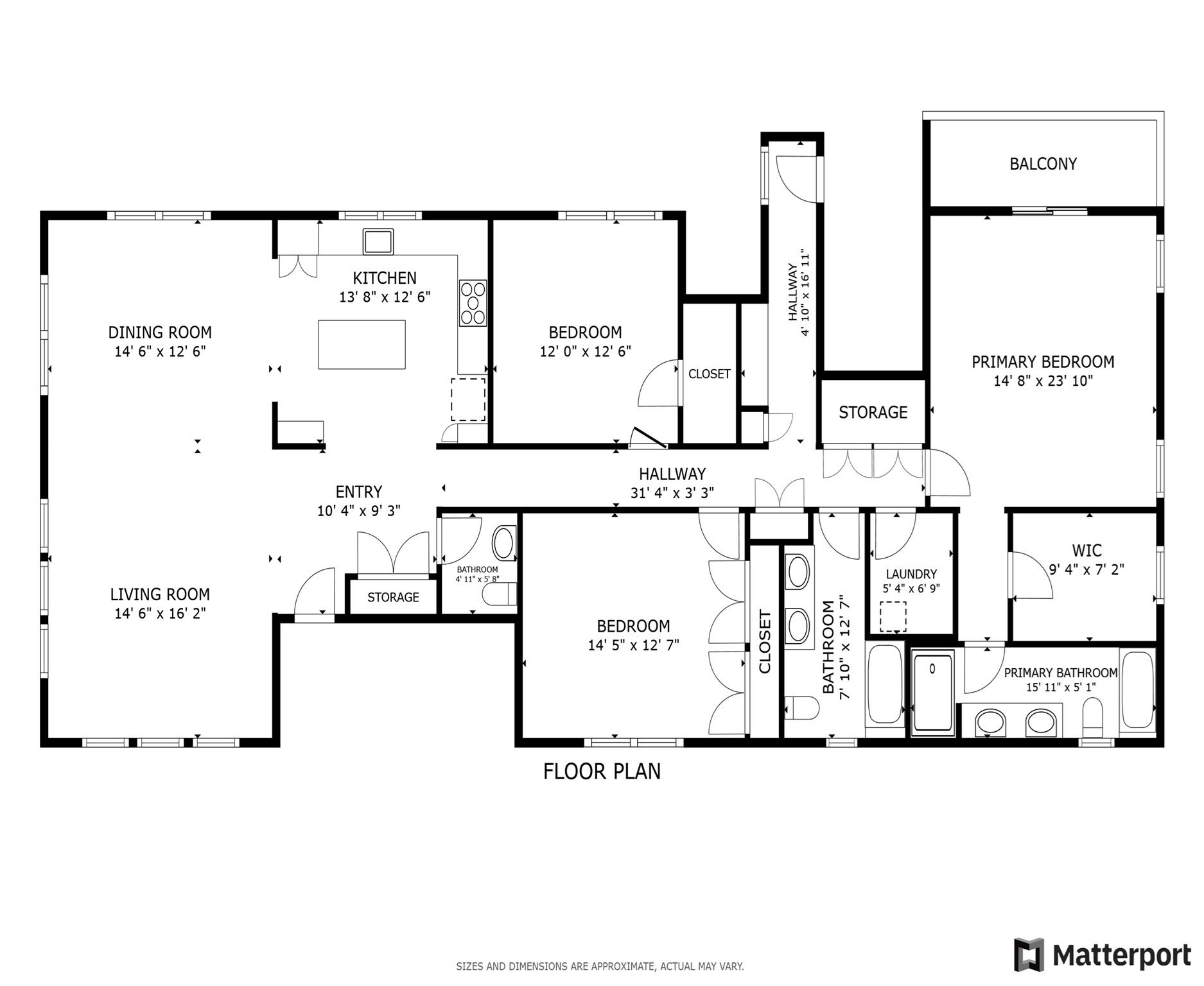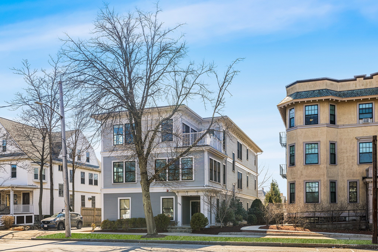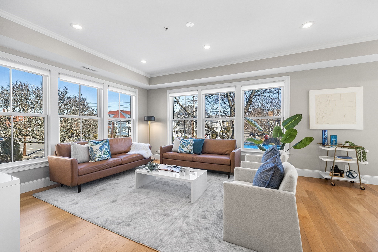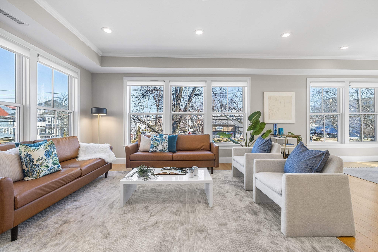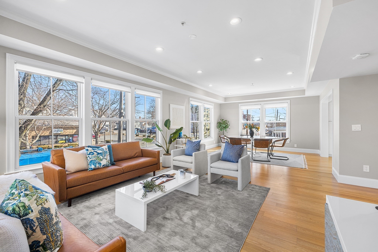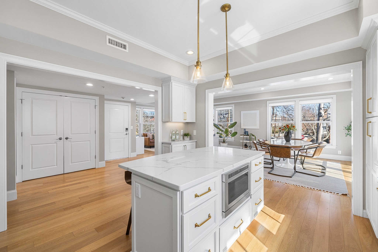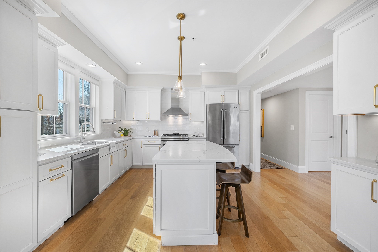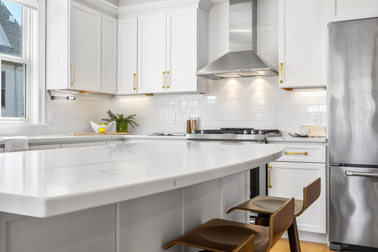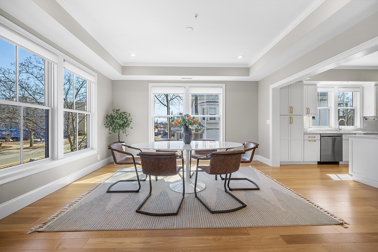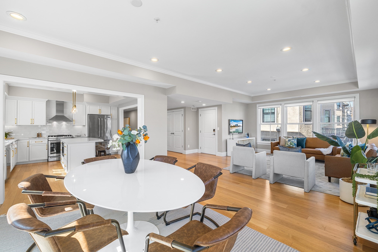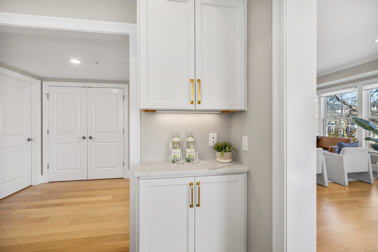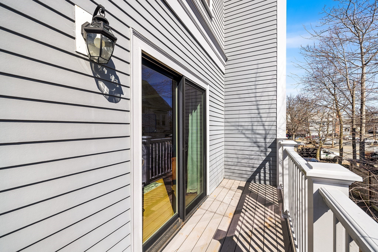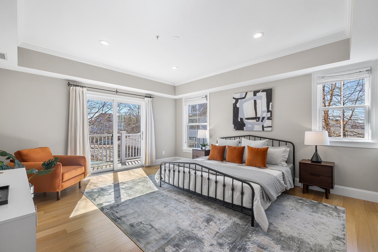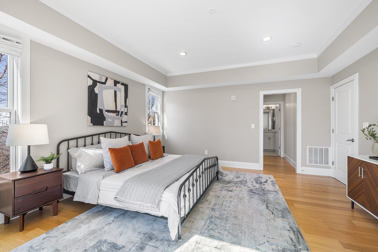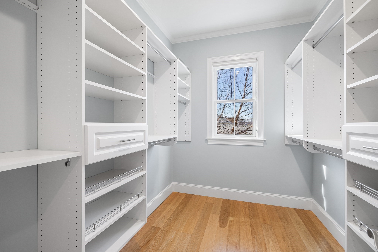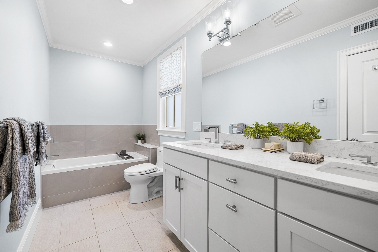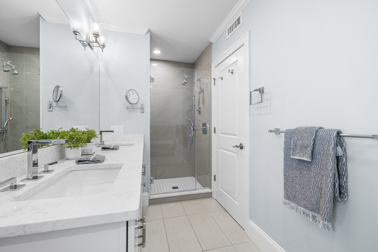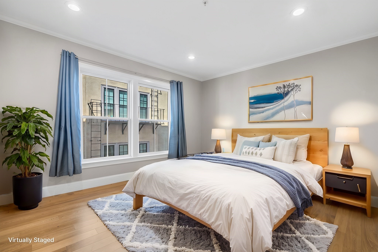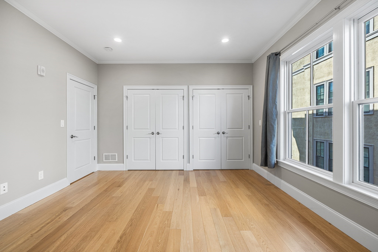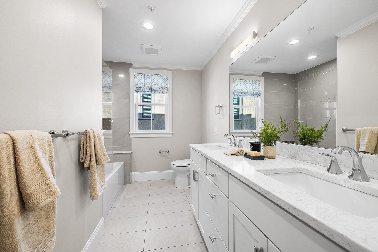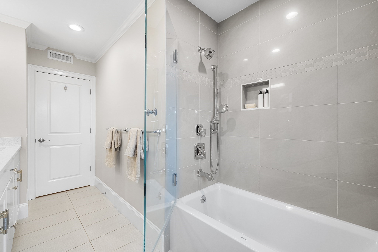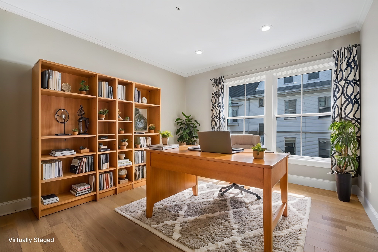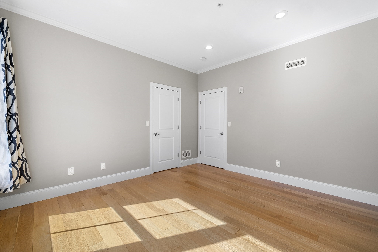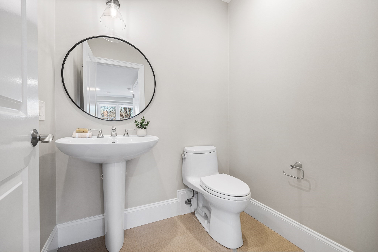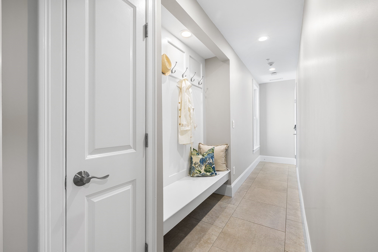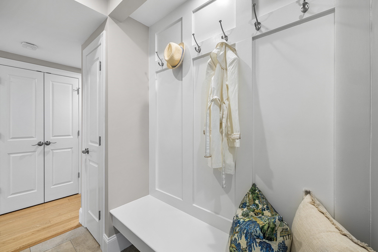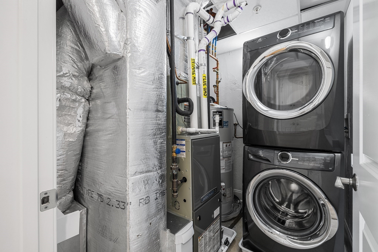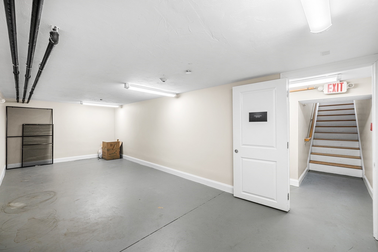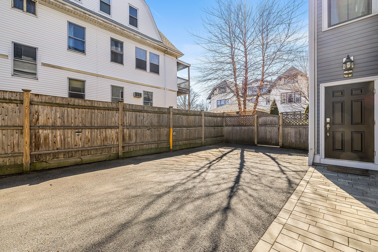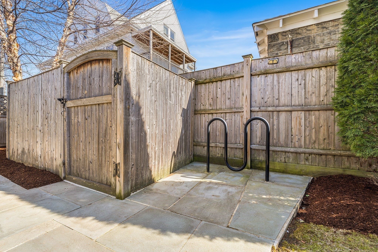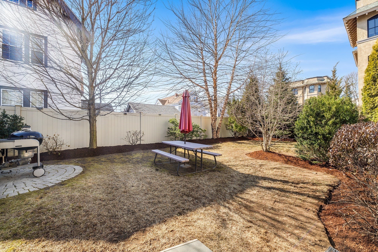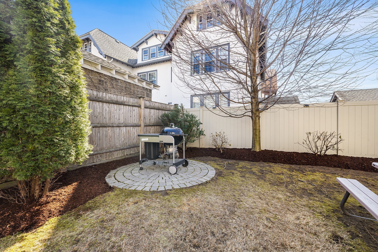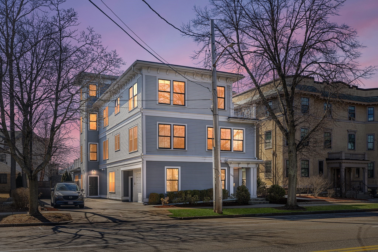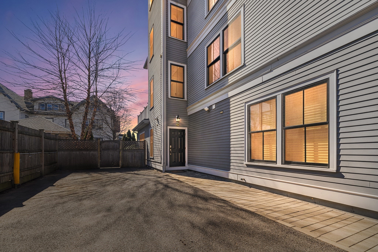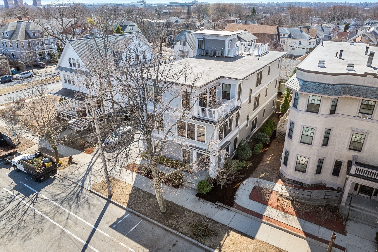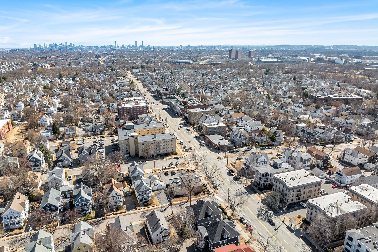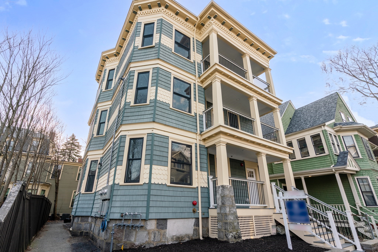Property Description
Property Overview
Property Details click or tap to expand
Kitchen, Dining, and Appliances
- Kitchen Level: Second Floor
- Breakfast Bar / Nook, Countertops - Stone/Granite/Solid, Open Floor Plan, Recessed Lighting, Stainless Steel Appliances
- Dishwasher, Disposal, Dryer, Freezer, Microwave, Range, Refrigerator, Vent Hood, Washer, Washer Hookup
- Dining Room Level: Second Floor
Bedrooms
- Bedrooms: 3
- Master Bedroom Level: Second Floor
- Master Bedroom Features: Balcony - Exterior, Bathroom - Full, Closet - Walk-in, Flooring - Wood, Recessed Lighting
- Bedroom 2 Level: Second Floor
- Master Bedroom Features: Closet, Flooring - Wood, Recessed Lighting
- Bedroom 3 Level: Second Floor
- Master Bedroom Features: Closet, Flooring - Wood, Recessed Lighting
Other Rooms
- Total Rooms: 6
- Living Room Level: Second Floor
- Living Room Features: Bathroom - Half, Flooring - Wood, Recessed Lighting
Bathrooms
- Full Baths: 2
- Half Baths 1
- Bathroom 1 Level: Second Floor
- Bathroom 1 Features: Bathroom - Half, Countertops - Stone/Granite/Solid, Flooring - Stone/Ceramic Tile
- Bathroom 2 Level: Second Floor
- Bathroom 2 Features: Bathroom - Double Vanity/Sink, Bathroom - Full, Flooring - Stone/Ceramic Tile
- Bathroom 3 Level: Second Floor
- Bathroom 3 Features: Bathroom - Double Vanity/Sink, Bathroom - Full, Bathroom - Tiled With Tub & Shower, Flooring - Stone/Ceramic Tile
Amenities
- Amenities: Bike Path, Highway Access, House of Worship, Park, Public School, Public Transportation, Shopping, T-Station, Walk/Jog Trails
- Association Fee Includes: Exterior Maintenance, Landscaping, Master Insurance, Snow Removal
Utilities
- Heating: Central Heat, Electric, Extra Flue, Forced Air, Gas, Geothermal Heat Source, Heat Pump, Individual, Oil, Oil
- Heat Zones: 1
- Cooling: Central Air
- Cooling Zones: 1
- Electric Info: 100 Amps, Other (See Remarks)
- Energy Features: Insulated Windows, Prog. Thermostat
- Utility Connections: for Electric Dryer, for Gas Oven, for Gas Range, Washer Hookup
- Water: City/Town Water, Private
- Sewer: City/Town Sewer, Private
Unit Features
- Square Feet: 2010
- Unit Building: 2
- Unit Level: 2
- Interior Features: Intercom
- Security: Intercom
- Floors: 1
- Pets Allowed: No
- Laundry Features: In Unit
- Accessability Features: Unknown
Condo Complex Information
- Condo Type: Condo
- Complex Complete: Yes
- Number of Units: 3
- Elevator: No
- Condo Association: U
- HOA Fee: $385
- Fee Interval: Monthly
Construction
- Year Built: 2016
- Style: Floating Home, Low-Rise, Victorian
- Construction Type: Aluminum, Frame
- Roof Material: Rubber
- Flooring Type: Tile, Wood
- Lead Paint: None
- Warranty: No
Garage & Parking
- Garage Parking: Assigned
- Parking Features: 1-10 Spaces, Assigned, Garage, Off-Street, Paved Driveway
- Parking Spaces: 2
Exterior & Grounds
- Exterior Features: Balcony, Deck - Composite, Decorative Lighting, Gutters, Professional Landscaping, Screens, Sprinkler System
- Pool: No
Other Information
- MLS ID# 73345001
- Last Updated: 03/19/25
Property History click or tap to expand
| Date | Event | Price | Price/Sq Ft | Source |
|---|---|---|---|---|
| 03/19/2025 | Contingent | $1,290,000 | $642 | MLSPIN |
| 03/17/2025 | Active | $1,290,000 | $642 | MLSPIN |
| 03/13/2025 | New | $1,290,000 | $642 | MLSPIN |
| 12/22/2017 | Sold | $1,053,000 | $524 | MLSPIN |
| 11/23/2017 | Under Agreement | $1,095,000 | $545 | MLSPIN |
| 11/10/2017 | Contingent | $1,095,000 | $545 | MLSPIN |
| 10/05/2017 | Active | $1,095,000 | $545 | MLSPIN |
| 09/27/2017 | Canceled | $1,100,000 | $547 | MLSPIN |
| 08/23/2017 | Temporarily Withdrawn | $1,100,000 | $547 | MLSPIN |
| 05/19/2017 | Active | $1,100,000 | $547 | MLSPIN |
Mortgage Calculator
Home Value : $
Down Payment : $258000 - %
Interest Rate (%) : %
Mortgage Term : Years
Start After : Month
Annual Property Tax : %
Homeowner's Insurance : $
Monthly HOA : $
PMI : %
Map & Resources
Hardy School
Public Elementary School, Grades: K-5
0.2mi
Lesley Ellis School
Private School, Grades: PK-7
0.22mi
Gibbs School
Public Middle School, Grades: 6
0.23mi
Learn to Grow
Grades: PK-K
0.35mi
Thompson Elementary School
Public Elementary School, Grades: K-5
0.46mi
Alton Street Dance
Dancing School
0.31mi
Barismo
Cafe. Offers: Vegetarian
0.24mi
Breadboard Bakery
Bakery (Cafe)
0.34mi
Olympic Pizza
Pizzeria
0.24mi
Dunkin'
Donut & Coffee Shop
0.39mi
Capitol Creamery
Ice Cream Parlor
0.17mi
The Scoop 'n Scootery
Ice Cream Parlor
0.41mi
Venice Italian Kitchen
Italian Restaurant
0.07mi
Town Tavern
International & Burger Restaurant. Offers: Meat, Vegetarian
0.18mi
OTTO
Pizzeria
0.18mi
Little Q Hot Pot
Chinese Restaurant
0.2mi
Thrive Juice Cafe
Wrap & Juice & Sandwich Restaurant. Offers: Gluten Free
0.25mi
Boonnoon Market
Thai Restaurant
0.26mi
Number 1 Taste
Chinese Restaurant
0.26mi
Zhu
Asian & Indian Restaurant. Offers: Vegetarian
0.26mi
Anthony's East Side Deli
Sandwich Restaurant. Offers: Vegetarian
0.27mi
Sugo Cucina Italiana
Italian Restaurant
0.27mi
My Brother's Place
American & Greek & Pizza Restaurant. Offers: Vegetarian
0.32mi
Za Pizza
Pizzeria
0.33mi
Fattoush Restaurant
Lebanese Restaurant
0.33mi
Makalu Nepali & Indian Cuisine
Indian & Nepalese Restaurant
0.33mi
Arlington Diner
Restaurant. Offers: Vegetarian
0.34mi
Arlington Animal Clinic
Veterinary
0.33mi
Sleepy Dog Vetinary
Veterinary
0.4mi
Arlington Fire Department
Fire Station
0.48mi
Clay Dreams
Arts Centre
0.2mi
Capitol Theatre
Cinema
0.17mi
Rocco Venneri Fitness
Fitness Centre
0.07mi
Black Crow Yoga
Fitness Centre. Sports: Yoga
0.33mi
Mugar Wetlands
Nature Reserve
0.39mi
Orvis Road Historic District
Park
0.06mi
Minuteman Bikeway
Park
0.13mi
Spy Pond Park
Park
0.18mi
Crosby School Park
Municipal Park
0.21mi
North Union Playground
Municipal Park
0.35mi
Thorndike Field
Municipal Park
0.42mi
Magnolia Park
Municipal Park
0.43mi
Magnolia Playground
Playground
0.45mi
Edith M Fox Branch Robbins Library
Library
0.22mi
Upholstery on Broadway
Upholstery
0.34mi
Herb's Locksmith
Locksmith
0.35mi
Mass Ave Laundromat
Laundry
0.24mi
Casa Esme Bilingual Nursery School
Childcare
0.28mi
Menotomy Laundryland
Laundry
0.31mi
Cambridge Savings Bank
Bank
0.22mi
Rockland Trust
Bank
0.32mi
Leader Bank
Bank
0.33mi
East Cambridge Savings Bank
Bank
0.34mi
First Impression Dental
Dentist
0.09mi
R. O. Murphy, Dentist
Dentist
0.13mi
Arlington Vision
Optician
0.24mi
Daniel Karlin MD
Doctor
0.29mi
Arlington Dental Care
Dentist
0.31mi
Mass Ave Periodontics
Dentist
0.34mi
Arlington Dental Building
Dentist
0.34mi
Perkins Family Dental
Dentist
0.41mi
Arlington Family Dental
Dentist
0.43mi
Novita Salon
Hairdresser
0.08mi
Arlington Massage
Massage
0.09mi
Hearten Hairdressing
Hairdresser
0.14mi
Continental Salon
Hairdresser
0.15mi
Foomin Hair Salon
Hairdresser
0.21mi
Vincent's Barbershop
Hairdresser
0.25mi
La Mirage Hair Salon
Hairdresser
0.25mi
Infinity Beauty Salon & Spa
Cosmetics, Skin Care, Spa
0.26mi
May's Nail Design
Nails
0.26mi
Anthony's Barber Styling
Hairdresser
0.27mi
Helen Nails
Nails
0.31mi
Arlington Hair Salon
Hairdresser
0.34mi
Eco Massage
Massage
0.36mi
Stella's Hair Salon
Hairdresser
0.41mi
Mass Ave BP
Gas Station
0.16mi
Global
Gas Station
0.27mi
Eli's Service Station
Gas Station
0.32mi
Maida Pharmacy Compounding and Wellness
Pharmacy
0.36mi
Arlington Convenience
Convenience
0.07mi
Dagg's Convenience Store
Convenience
0.31mi
Fenway Market
Convenience
0.34mi
Broadway Market
Convenience
0.35mi
Boyles Market
Convenience
0.41mi
260 Massachusetts Ave
0.04mi
Massachusetts Ave @ Harlow St
0.06mi
Massachusetts Ave @ Foster St
0.16mi
Massachusetts Ave opp Lake St
0.17mi
Massachusetts Ave @ Linwood St
0.19mi
Massachusetts Ave @ Lake St
0.2mi
Broadway @ Tufts St
0.31mi
Broadway @ Harlow St
0.31mi
Broadway opp Harlow St
0.31mi
Broadway @ Tufts St
0.32mi
Massachusetts Ave @ Trowbridge St
0.32mi
Massachusetts Ave @ Wyman St
0.33mi
Massachusetts Ave @ Wyman Terr
0.33mi
Massachusetts Ave @ Milton St
0.34mi
Broadway @ Oxford St
0.35mi
Broadway @ Allen St
0.35mi
Broadway @ N Union St
0.36mi
Broadway @ Allen St
0.36mi
Broadway @ Cleveland St
0.42mi
Broadway opp Cleveland St
0.42mi
Massachusetts Ave @ Avon Pl
0.46mi
Massachusetts Ave @ Thorndike St
0.46mi
Seller's Representative: Aditi Jain, Redfin Corp.
MLS ID#: 73345001
© 2025 MLS Property Information Network, Inc.. All rights reserved.
The property listing data and information set forth herein were provided to MLS Property Information Network, Inc. from third party sources, including sellers, lessors and public records, and were compiled by MLS Property Information Network, Inc. The property listing data and information are for the personal, non commercial use of consumers having a good faith interest in purchasing or leasing listed properties of the type displayed to them and may not be used for any purpose other than to identify prospective properties which such consumers may have a good faith interest in purchasing or leasing. MLS Property Information Network, Inc. and its subscribers disclaim any and all representations and warranties as to the accuracy of the property listing data and information set forth herein.
MLS PIN data last updated at 2025-03-19 10:16:00
Related Properties
Charlestown Condo For Sale, New Listing, 2 Beds, 2 Baths, 1280 Square Feet - List Price $1,275,000
Skip to Next ListingBerkshire Hathaway HomeServices Warren ResidentialCondo For Sale$1,275,0002 Beds2 Baths1280 sqft380 Bunker Hill St Unit 202 Charlestown, Boston, MA 02129Arlington Condo For Sale, Open House: Sunday March 30th, 2025 at 11:30 AM, 3 Beds, 3 Baths, 1964 Square Feet - List Price $1,195,000
Skip to Next ListingLeading Edge Real EstateCondo For Sale$1,195,0003 Beds3 Baths1964 sqft135 Pleasant Street Unit 24 Arlington, MA 02476Medford Condo/Townhouse For Sale, Open House: Sunday March 30th, 2025 at 12:00 PM, 4 Beds, 3 Baths, 2939 Square Feet - List Price $1,199,000
Skip to Next ListingCommonwealth Standard Realty AdvisorsCondo/Townhouse For Sale$1,199,0004 Beds3 Baths2939 sqft53 Brogan Rd Unit 53 Medford, MA 02155Watertown Condo/Townhouse For Sale, Open House: Sunday March 30th, 2025 at 12:00 PM, 4 Beds, 3 Baths, 2400 Square Feet - List Price $1,339,000
Skip to Next ListingWilliam Raveis R. E. & Home ServicesCondo/Townhouse For Sale$1,339,0004 Beds3 Baths2400 sqft17 Fayette Street Unit 17 Watertown, MA 02472Cambridge Condo For Sale, Open House: Sunday March 30th, 2025 at 12:00 PM, 2 Beds, 3 Baths, 1735 Square Feet - List Price $1,285,000
Skip to Next ListingColdwell Banker Realty - CambridgeCondo For Sale$1,285,0002 Beds3 Baths1735 sqft6 Marie Avenue Unit 1 Cambridge, MA 02139Arlington Condo/Townhouse For Sale, Contingent, 3 Beds, 4 Baths, 2017 Square Feet - List Price $1,200,000
Skip to Next ListingCentury 21 CELLICondo/Townhouse For Sale$1,200,0003 Beds4 Baths2017 sqft38 Milton Street Unit 38 Arlington, MA 02474Somerville Condo/Townhouse For Sale, Added 10 days ago, 2 Beds, 3 Baths, 1516 Square Feet - List Price $1,295,000
Skip to Next ListingWilliam Raveis R.E. & Home ServicesCondo/Townhouse For Sale$1,295,0002 Beds3 Baths1516 sqft654 `mystic Ave Unit 1 Somerville, MA 02145Somerville Condo/Townhouse For Sale, Contingent, 4 Beds, 4 Baths, 2432 Square Feet - List Price $1,249,000
Skip to Next ListingBA Property & Lifestyle AdvisorsCondo/Townhouse For Sale$1,249,0004 Beds4 Baths2432 sqft75 Rush St Unit 3 Somerville, MA 02145



