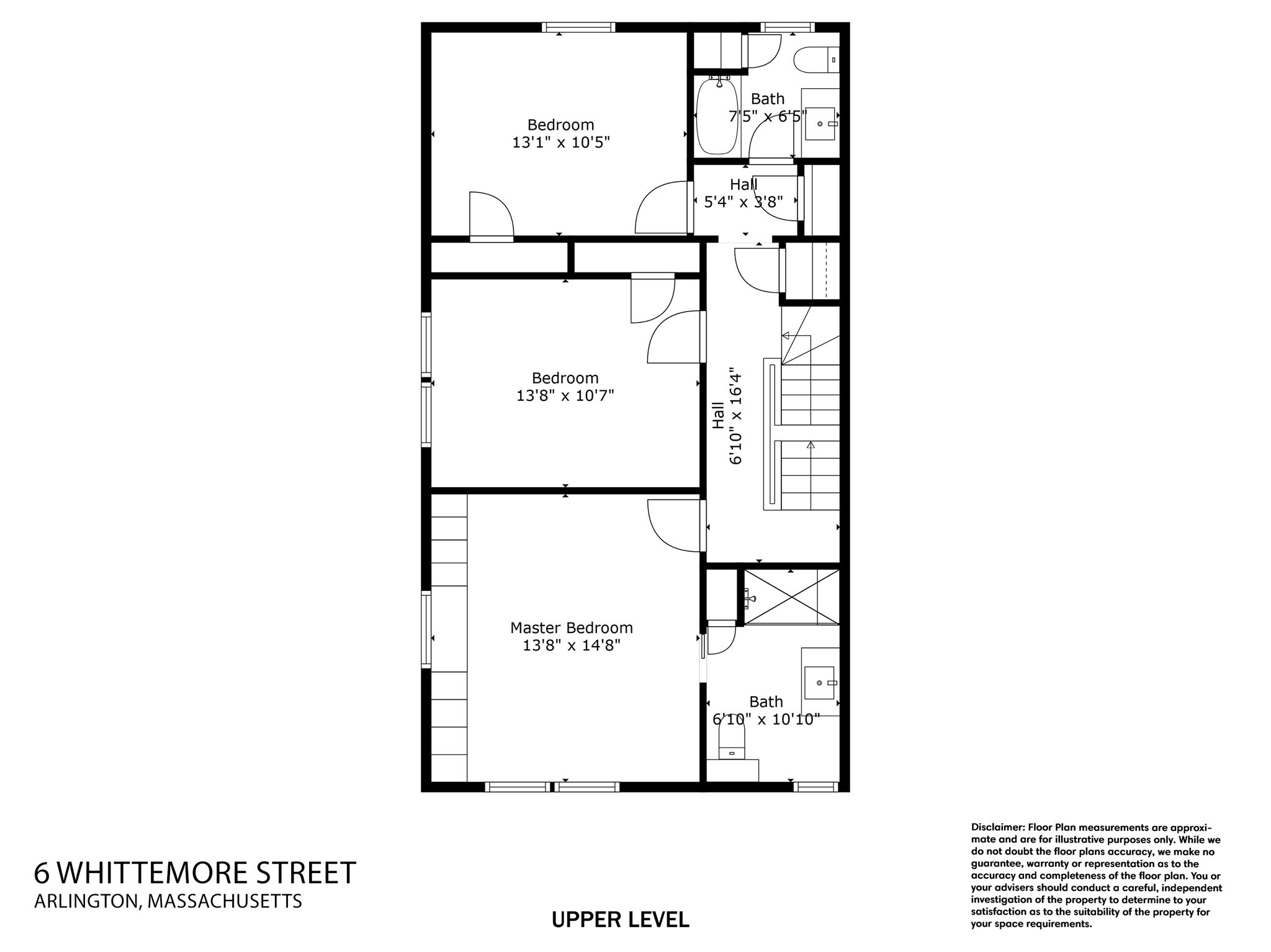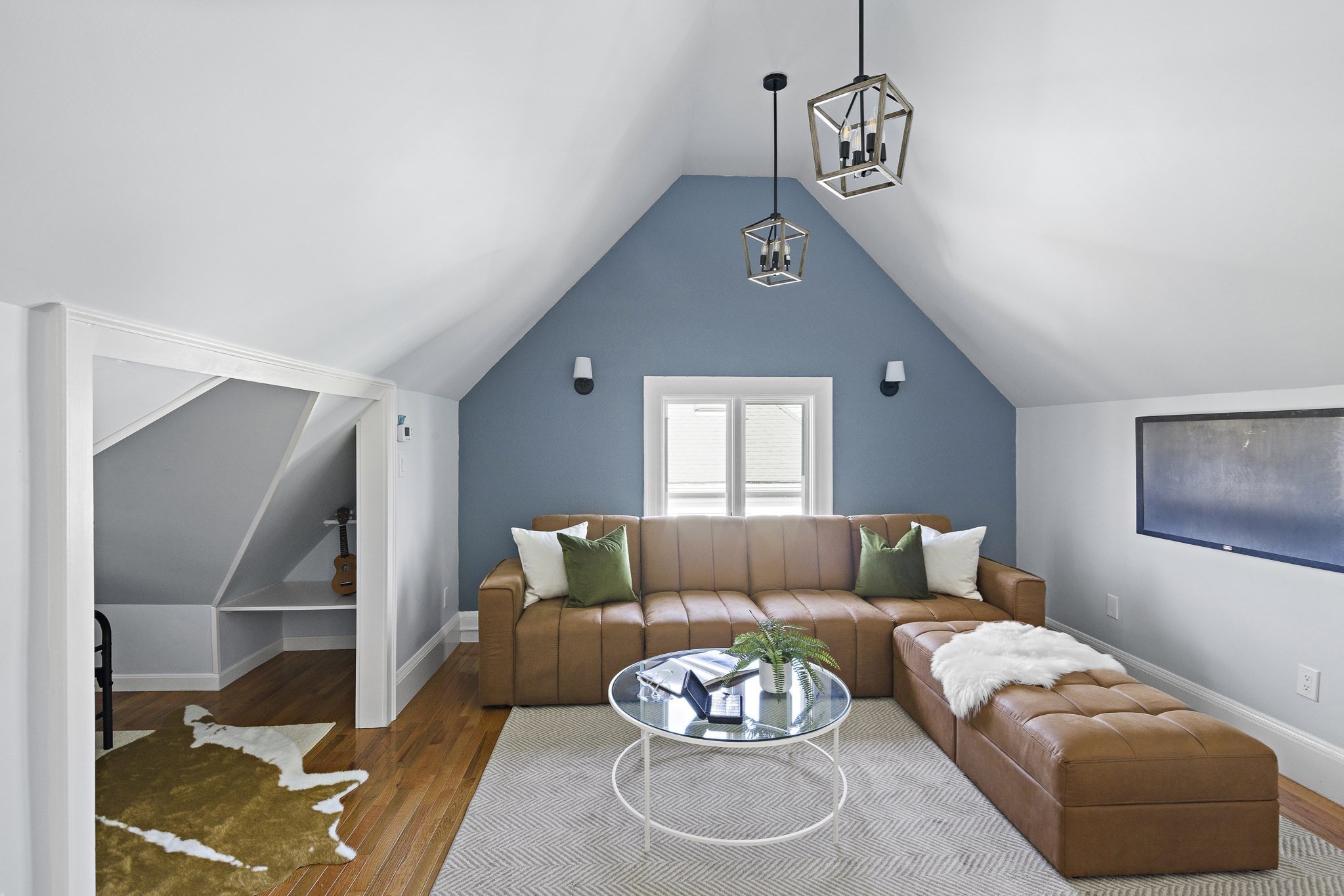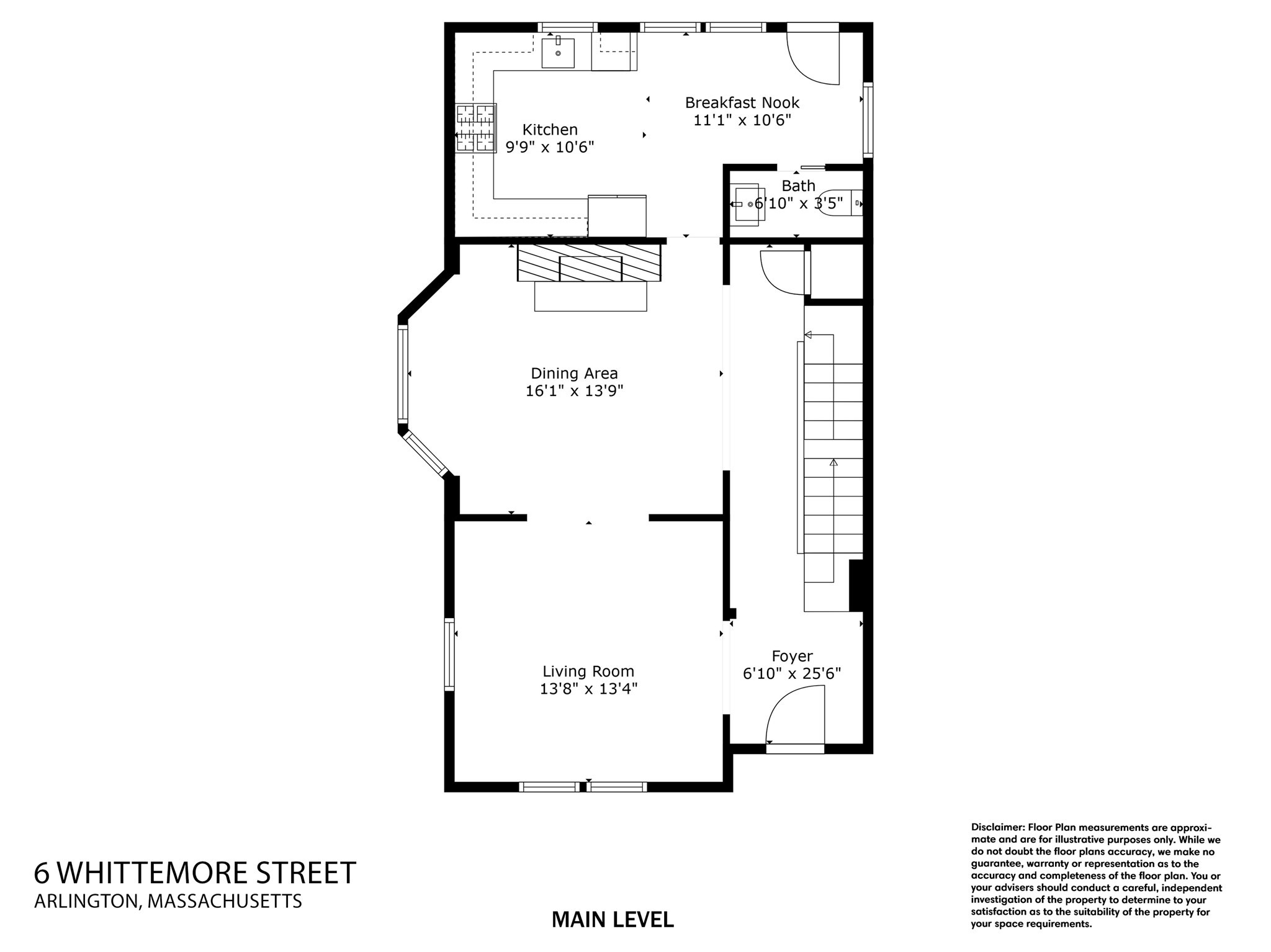Property Description
Property Overview
Property Details click or tap to expand
Kitchen, Dining, and Appliances
- Kitchen Level: First Floor
- Countertops - Stone/Granite/Solid, Flooring - Hardwood, Recessed Lighting, Remodeled
- Dishwasher, Disposal, Microwave, Range, Refrigerator, Washer Hookup
- Dining Room Level: First Floor
- Dining Room Features: Crown Molding, Fireplace, Flooring - Hardwood
Bedrooms
- Bedrooms: 4
- Master Bedroom Level: Second Floor
- Master Bedroom Features: Bathroom - Full, Closet/Cabinets - Custom Built, Flooring - Hardwood
- Bedroom 2 Level: Second Floor
- Master Bedroom Features: Closet, Flooring - Hardwood
- Bedroom 3 Level: Second Floor
- Master Bedroom Features: Closet, Flooring - Hardwood
Other Rooms
- Total Rooms: 10
- Living Room Level: First Floor
- Living Room Features: Flooring - Hardwood, Pocket Door
- Family Room Level: Basement
- Family Room Features: Flooring - Wall to Wall Carpet
Bathrooms
- Full Baths: 2
- Half Baths 1
- Master Bath: 1
- Bathroom 1 Level: First Floor
- Bathroom 1 Features: Bathroom - Half
- Bathroom 2 Level: Second Floor
- Bathroom 2 Features: Bathroom - Full, Bathroom - Tiled With Shower Stall, Flooring - Stone/Ceramic Tile
- Bathroom 3 Level: Second Floor
- Bathroom 3 Features: Bathroom - Full, Bathroom - Tiled With Tub & Shower
Amenities
- Amenities: Bike Path, Conservation Area, Park, Public School, Public Transportation, Shopping, Walk/Jog Trails
- Association Fee Includes: Master Insurance, Sewer, Water
Utilities
- Heating: Active Solar, Electric, Electric Baseboard, Extra Flue, Forced Air, Gas, Heat Pump, Hot Water Radiators, Space Heater
- Heat Zones: 4
- Cooling: Central Air, Heat Pump
- Cooling Zones: 3
- Electric Info: 100 Amps, Circuit Breakers, Other (See Remarks), Underground
- Energy Features: Insulated Windows, Prog. Thermostat, Storm Doors
- Utility Connections: for Electric Dryer, for Gas Dryer, for Gas Range, Icemaker Connection, Washer Hookup
- Water: City/Town Water, Private
- Sewer: City/Town Sewer, Private
Unit Features
- Square Feet: 2150
- Unit Building: 6
- Unit Level: 1
- Interior Features: Internet Available - Fiber-Optic
- Security: Fenced
- Floors: 3
- Pets Allowed: Yes
- Fireplaces: 1
- Laundry Features: In Unit
- Accessability Features: No
Condo Complex Information
- Condo Type: Condo
- Complex Complete: Yes
- Number of Units: 2
- Number of Units Owner Occupied: 2
- Owner Occupied Data Source: 2
- Elevator: No
- Condo Association: U
- HOA Fee: $275
- Fee Interval: Monthly
- Management: Owner Association
Construction
- Year Built: 1900
- Style: Attached, Bungalow, , Garrison, Townhouse
- Construction Type: Aluminum, Frame
- Roof Material: Aluminum, Asphalt/Fiberglass Shingles, Rubber
- UFFI: Unknown
- Flooring Type: Tile, Wood
- Lead Paint: Unknown
- Warranty: No
Garage & Parking
- Parking Features: 1-10 Spaces, Detached, Off-Street, Paved Driveway, Tandem
- Parking Spaces: 2
Exterior & Grounds
- Exterior Features: Fenced Yard, Porch
- Pool: No
Other Information
- MLS ID# 73354089
- Last Updated: 04/10/25
- Documents on File: 21E Certificate, Aerial Photo, Building Permit, Floor Plans, Investment Analysis, Legal Description, Master Deed, Perc Test, Rules & Regs, Site Plan, Soil Survey, Unit Deed
- Terms: Contract for Deed, Rent w/Option
Property History click or tap to expand
| Date | Event | Price | Price/Sq Ft | Source |
|---|---|---|---|---|
| 04/10/2025 | Contingent | $1,135,000 | $528 | MLSPIN |
| 04/10/2025 | Contingent | $1,135,000 | $528 | MLSPIN |
| 04/07/2025 | Active | $1,135,000 | $528 | MLSPIN |
| 04/06/2025 | Active | $1,135,000 | $528 | MLSPIN |
| 04/03/2025 | New | $1,135,000 | $528 | MLSPIN |
| 04/02/2025 | New | $1,135,000 | $528 | MLSPIN |
| 12/03/2015 | Sold | $475,000 | $257 | MLSPIN |
| 11/11/2015 | Under Agreement | $449,000 | $243 | MLSPIN |
| 11/05/2015 | Active | $449,000 | $243 | MLSPIN |
Mortgage Calculator
Map & Resources
Arlington Catholic HS
Private School, Grades: 9-12
0.12mi
Arlington Catholic High School
Private School, Grades: 9-12
0.13mi
St. Agnes Elementary School
Private School, Grades: K-8
0.16mi
Arlington Industrial Arts Junior High School
Grades: 7-9
0.29mi
Gibbs School
Public Middle School, Grades: 6
0.35mi
International School of Boston
Grades: PK-K
0.43mi
Arlington Children's Center
Private School, Grades: PK
0.43mi
Arlington Children's Center
Private School, Grades: PK-K
0.43mi
Menotomy Preschool
Public Elementary School, Grades: PK
0.44mi
Alton Street Dance
Dancing School
0.21mi
Caffè Nero
Coffee Shop
0.06mi
Starbucks
Coffee Shop
0.08mi
Bubble Nation
Bubble Tea (Cafe)
0.09mi
Gail Ann Coffee Shop
Cafe
0.1mi
Kickstand Cafe
Coffee Shop
0.13mi
Breadboard Bakery
Bakery (Cafe)
0.33mi
Dunkin'
Donut & Coffee Shop
0.14mi
Domino's
Pizzeria
0.26mi
Abbott's Frozen Custard
Ice Cream Parlor
0.06mi
Zomsa
Nepali Restaurant
0.05mi
Fusion Taste
Chinese Restaurant
0.05mi
Brickstone Cafe
Pizzeria
0.05mi
Thai Moon
Thai Restaurant
0.06mi
Donut Villa Brunch & Bar
Brunch & Donut Restaurant
0.06mi
WooRi Korean Fusion Grill
Korean Restaurant
0.09mi
Noodle Market
Thai & Vietnamese Restaurant
0.1mi
Lucky Dragon
Chinese Restaurant
0.1mi
La Victoria's Taqueria
Mexican Restaurant
0.1mi
Acitron Cocina Mexicana
Mexican Restaurant
0.12mi
Punjab
Indian Restaurant
0.13mi
Makalu Nepali & Indian Cuisine
Indian & Nepalese Restaurant
0.19mi
Pasha
Turkish Restaurant
0.26mi
Tryst
American & Modern American Restaurant
0.3mi
Mr Sushi
Sushi Restaurant
0.3mi
My Brother's Place
American & Greek & Pizza Restaurant. Offers: Vegetarian
0.39mi
VCA City Cats Hospital
Veterinary
0.26mi
Arlington Animal Clinic
Veterinary
0.37mi
Arlington Fire Department
Fire Station
0.02mi
Arlington Police Department
Local Police
0.36mi
Arlington Friends of the Drama
Theatre
0.34mi
Cyrus Dallin Art Museum
Museum
0.17mi
Jason Russell House
Museum
0.44mi
Smith Museum Archives
Museum
0.45mi
Regent Theatre
Cinema
0.09mi
Spy Pond Tennis Courts
Sports Centre. Sports: Tennis
0.18mi
Brizuela Fitness
Fitness Centre. Sports: Fitness
0.03mi
Body & Brain Yoga Tai Chi
Fitness Centre. Sports: Yoga
0.07mi
Sweat Fixx
Fitness Centre
0.09mi
LIVFIT
Fitness Centre
0.12mi
Black Crow Yoga
Fitness Centre. Sports: Yoga
0.35mi
Cooke's Hollow
Municipal Park
0.33mi
Arlington Center Memorial
Municipal Park
0.02mi
Minuteman Bikeway
Park
0.07mi
Spy Pond Field
Municipal Park
0.09mi
Spy Pond Park
Park
0.13mi
Whittemore Park
Park
0.15mi
Arlington Town Hall Park
Municipal Park
0.24mi
Buzzell Field
Park
0.34mi
Jason Russell House Park
Park
0.42mi
Whittemore-Robbins Playground
Playground
0.26mi
Upholstery on Broadway
Upholstery
0.32mi
Chill Salon
Hairdresser
0.07mi
Jacqui's Salon
Hairdresser
0.08mi
Grace Nails & Spa
Nails
0.11mi
Allure Hair Studio
Hairdresser
0.13mi
Eco Massage
Massage
0.17mi
Helen Nails
Nails
0.21mi
J. R. Burke Salon
Hairdresser
0.25mi
Arlington Hair Salon
Hairdresser
0.33mi
Tony's All-Sport Barbershop
Hairdresser
0.36mi
Hearten Hairdressing
Hairdresser
0.38mi
Arlington Massage
Massage
0.45mi
Ellenhorn
Psychiatry
0.02mi
Arlington Optique Boutique
Optician
0.06mi
Ronald A. Riesz Optician
Optician
0.08mi
Perkins Family Dental
Dentist
0.12mi
Arlington Dental Building
Dentist
0.17mi
Mass Ave Periodontics
Dentist
0.18mi
Arlington Dental Care
Dentist
0.21mi
Daniel Karlin MD
Doctor
0.23mi
Arlington Pediatric Associates
Paediatrics
0.27mi
Family Practice Group
General
0.28mi
Gentle Dental
Dentist
0.36mi
First Impression Dental
Dentist
0.43mi
Global
Gas Station
0.25mi
Mass Ave BP
Gas Station
0.36mi
Monsignor Linnehan Library
Library
0.13mi
Robbins Library
Library
0.26mi
Cambridge Savings Bank
Bank
0.16mi
Bank of America
Bank
0.24mi
Citizens Bank
Bank
0.31mi
Rockland Trust
Bank
0.41mi
Ready, Set, Kids!
Childcare
0.07mi
Anton's
Laundry
0.14mi
A Place To Grow Childcare Center
Childcare
0.34mi
Menotomy Laundryland
Laundry
0.39mi
7 Star Grocery
Convenience
0.1mi
Symmes Mini-Mart
Convenience
0.28mi
Fenway Market
Convenience
0.34mi
Massachusetts Ave @ Broadway
0.05mi
Broadway @ Massachusetts Ave
0.05mi
Massachusetts Ave @ Franklin St
0.06mi
Massachusetts Ave @ Avon Pl
0.06mi
Broadway @ Franklin St
0.08mi
Massachusetts Ave @ Medford St
0.09mi
Medford St @ Massachusetts Ave
0.09mi
Massachusetts Ave @ Wyman Terr
0.18mi
Massachusetts Ave @ Wyman St
0.19mi
Massachusetts Ave @ Mystic St
0.2mi
Medford St opp Warren St
0.22mi
Massachusetts Ave @ Peg Spengler Way
0.25mi
Medford St @ Lewis Ave
0.26mi
Broadway @ Allen St
0.27mi
Broadway @ Allen St
0.27mi
Pleasant St @ Addison St
0.3mi
Mystic St @ Russell St
0.31mi
Mystic St @ Garden St
0.32mi
Massachusetts Ave @ Linwood St
0.33mi
Pleasant St @ Oak Knoll
0.33mi
Massachusetts Ave @ Academy St
0.36mi
Massachusetts Ave @ Foster St
0.36mi
Massachusetts Ave @ Central St
0.37mi
Broadway @ Tufts St
0.39mi
Broadway @ Tufts St
0.4mi
Medford St @ Webcowet Rd
0.4mi
Medford St @ Hamlet St
0.41mi
Pleasant St @ Irving St
0.42mi
Pleasant St @ Spring Valley Rd
0.43mi
Mill St @ Bacon St
0.44mi
144 Mystic St opp Rangely Rd
0.45mi
Mill St @ Mill Brook Dr
0.46mi
Seller's Representative: Peter Boyajian, Real Estate 109
MLS ID#: 73354089
© 2025 MLS Property Information Network, Inc.. All rights reserved.
The property listing data and information set forth herein were provided to MLS Property Information Network, Inc. from third party sources, including sellers, lessors and public records, and were compiled by MLS Property Information Network, Inc. The property listing data and information are for the personal, non commercial use of consumers having a good faith interest in purchasing or leasing listed properties of the type displayed to them and may not be used for any purpose other than to identify prospective properties which such consumers may have a good faith interest in purchasing or leasing. MLS Property Information Network, Inc. and its subscribers disclaim any and all representations and warranties as to the accuracy of the property listing data and information set forth herein.
MLS PIN data last updated at 2025-04-10 09:16:00
Related Properties
Somerville Condo For Sale, Open House: Sunday April 13th, 2025 at 11:00 AM, 3 Beds, 3 Baths, 1790 Square Feet - List Price $1,039,900
Skip to Next ListingKeller Williams Realty Boston NorthwestCondo For Sale$1,039,9003 Beds3 Baths1790 sqft24 Robinson St Unit 24 Somerville, MA 02145Cambridge Condo/Townhouse For Sale, Open House: Sunday April 13th, 2025 at 01:30 PM, 3 Beds, 3 Baths, 1282 Square Feet - List Price $1,100,000
Skip to Next ListingKeller Williams Realty Boston NorthwestCondo/Townhouse For Sale$1,100,0003 Beds3 Baths1282 sqft23 Normandy Terrace Unit 23 Cambridge, MA 02138Medford Condo/Townhouse For Sale, Open House: Sunday April 13th, 2025 at 11:30 AM, 3 Beds, 3 Baths, 2280 Square Feet - List Price $1,049,000
Skip to Next ListingBerkshire Hathaway HomeServices Commonwealth Real EstateCondo/Townhouse For Sale$1,049,0003 Beds3 Baths2280 sqft19 Court St Unit 19 Medford, MA 02155Cambridge Condo/Townhouse For Sale, Open House: Sunday April 13th, 2025 at 11:00 AM, 3 Beds, 2 Baths, 1393 Square Feet - List Price $1,150,000
Skip to Next ListingCharlesgate Realty Group, llcCondo/Townhouse For Sale$1,150,0003 Beds2 Baths1393 sqft139 Charles Street Unit 139 Cambridge, MA 02141Watertown Condo/Townhouse For Sale, Open House: Sunday April 13th, 2025 at 11:00 AM, 5 Beds, 3 Baths, 2709 Square Feet - List Price $1,195,000
Skip to Next ListingBerkshire Hathaway HomeServices Commonwealth Real EstateCondo/Townhouse For Sale$1,195,0005 Beds3 Baths2709 sqft14 Center St Unit 3 Watertown, MA 02472Cambridge Condo For Sale, Open House: Sunday April 13th, 2025 at 12:00 PM, 2 Beds, 2 Baths, 1238 Square Feet - List Price $1,195,000
Skip to Next ListingThalia Tringo & Associates Real Estate, Inc.Condo For Sale$1,195,0002 Beds2 Baths1238 sqft241 Upland Road Unit 1 Cambridge, MA 02140Somerville Condo For Sale, Open House: Sunday April 13th, 2025 at 01:00 PM, 3 Beds, 2 Baths, 1534 Square Feet - List Price $1,195,000
Skip to Next ListingDreamega International Realty LLCCondo For Sale$1,195,0003 Beds2 Baths1534 sqft39 Murdock St Unit 2 Somerville, MA 02145Cambridge Condo For Sale, Open House: Sunday April 13th, 2025 at 12:30 PM, 2 Beds, 2 Baths, 1073 Square Feet - List Price $1,099,900
Skip to Next ListingCameron Prestige, LLCCondo For Sale$1,099,9002 Beds2 Baths1073 sqft21 Wood St Unit 3 Cambridge, MA 02140





































































































































































































































































































































