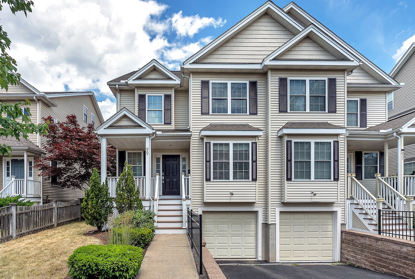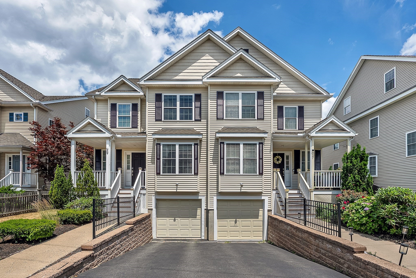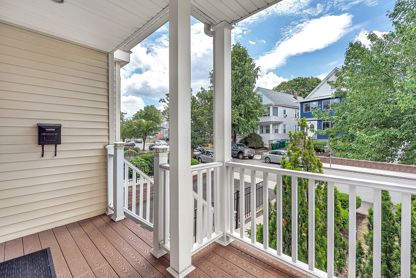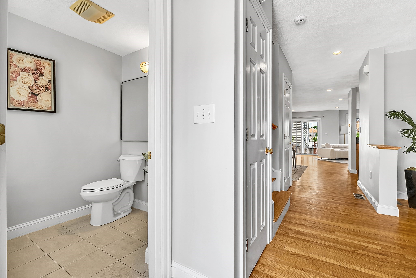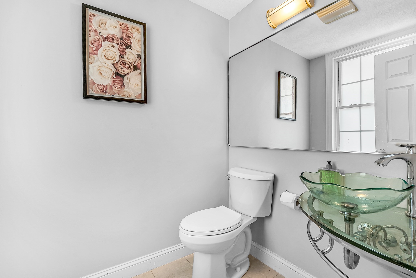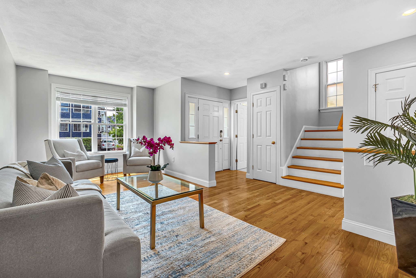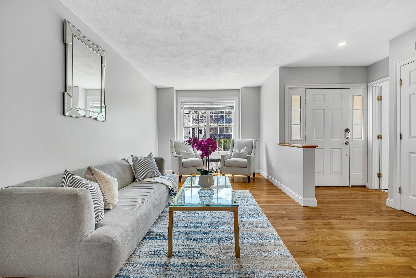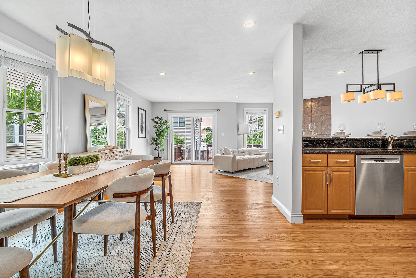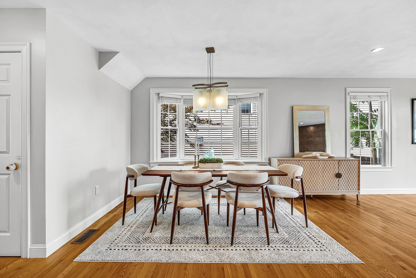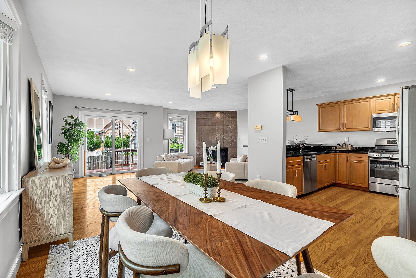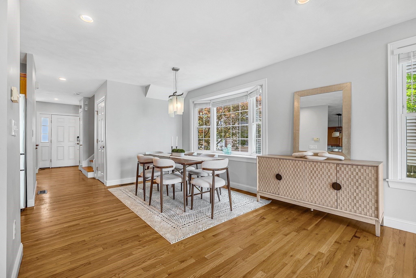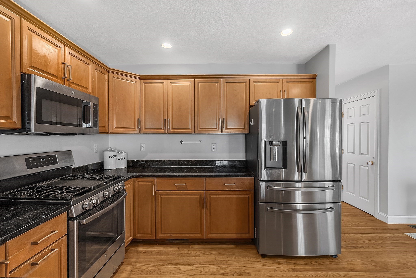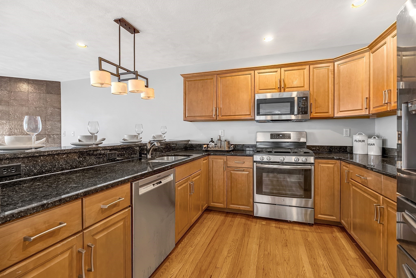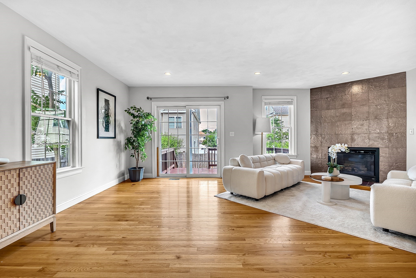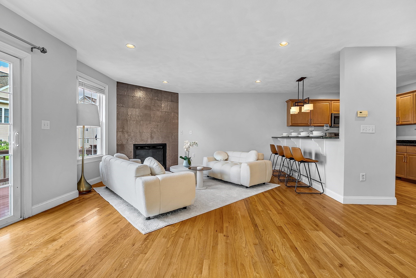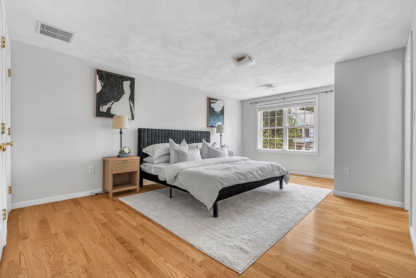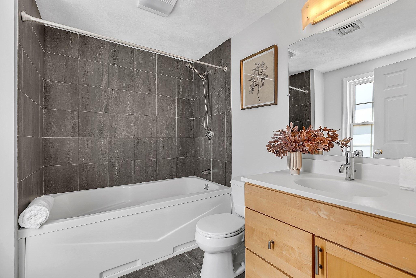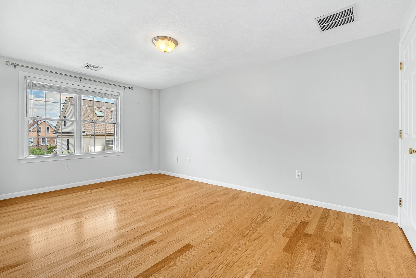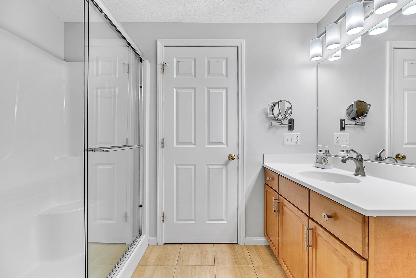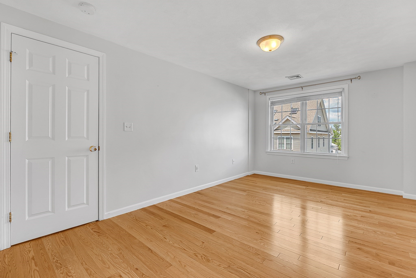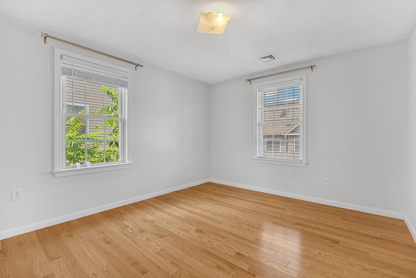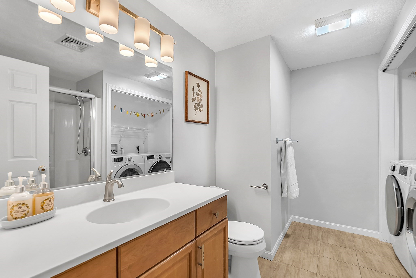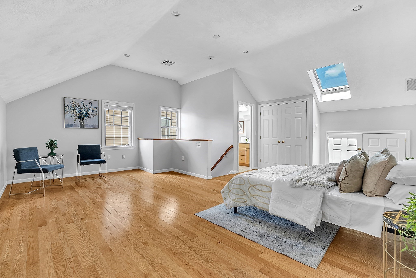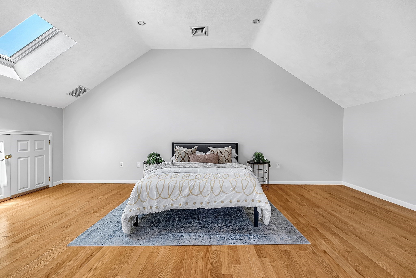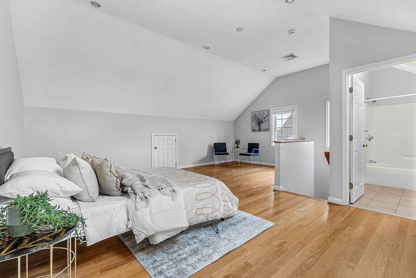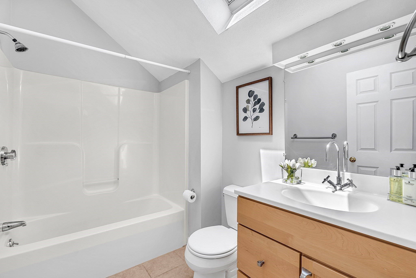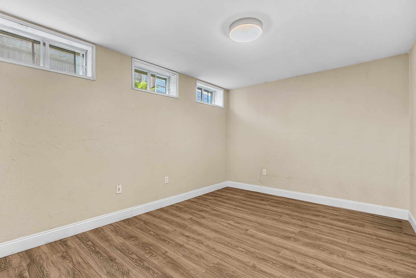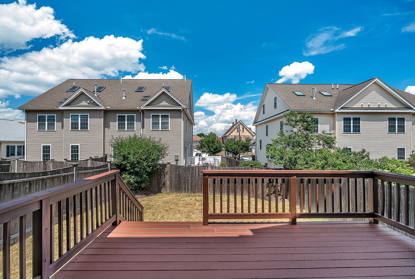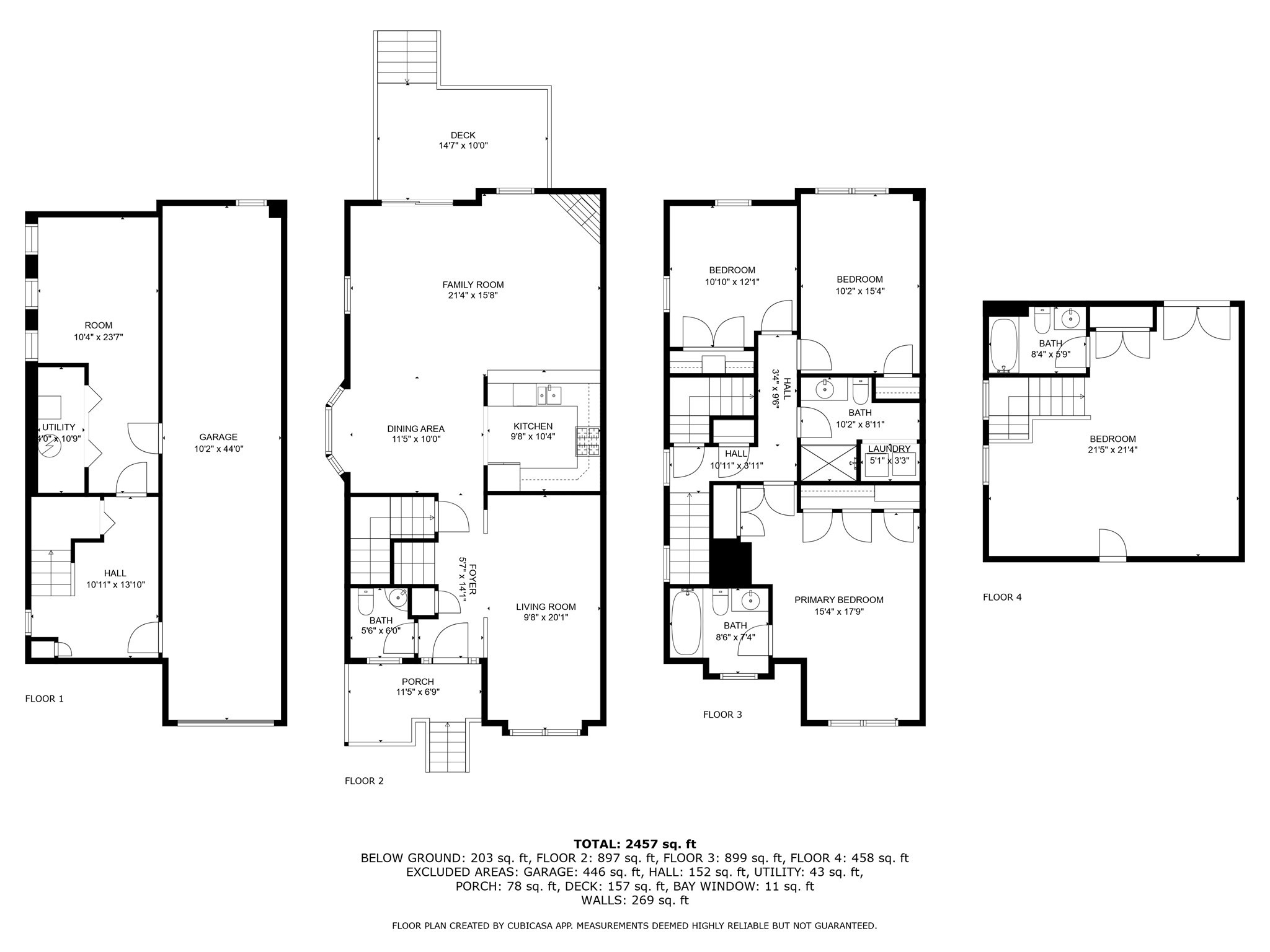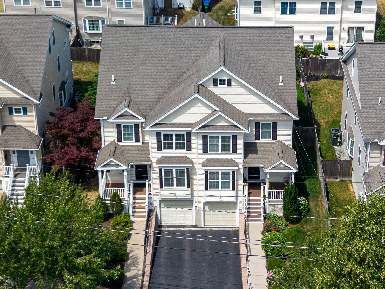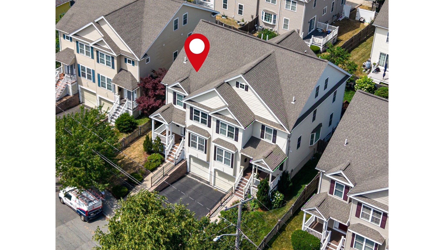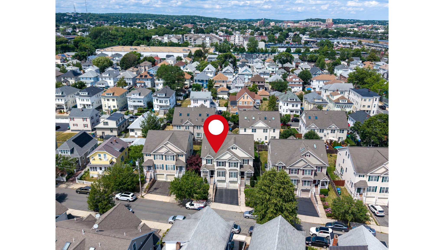Property Description
Property Overview
Property Details click or tap to expand
Kitchen, Dining, and Appliances
- Kitchen Dimensions: 12X13
- Countertops - Stone/Granite/Solid, Open Floor Plan, Pantry, Slider
- Dishwasher, Dryer, Range, Refrigerator, Washer
- Dining Room Dimensions: 15X13
- Dining Room Features: Open Floor Plan
Bedrooms
- Bedrooms: 4
- Master Bedroom Dimensions: 15X15
- Master Bedroom Level: Third Floor
- Master Bedroom Features: Closet, Flooring - Hardwood, Skylight
- Bedroom 2 Dimensions: 18X14
- Bedroom 2 Level: Second Floor
- Master Bedroom Features: Closet, Flooring - Hardwood
- Bedroom 3 Dimensions: 12X12
- Bedroom 3 Level: Second Floor
- Master Bedroom Features: Closet, Flooring - Hardwood
Other Rooms
- Total Rooms: 7
- Living Room Dimensions: 12X12
- Living Room Features: Open Floor Plan
Bathrooms
- Full Baths: 2
- Half Baths 1
- Bathroom 1 Dimensions: 3X4
- Bathroom 1 Features: Bathroom - Half
- Bathroom 2 Dimensions: 13X10
- Bathroom 2 Level: Second Floor
- Bathroom 2 Features: Bathroom - Full, Bathroom - Tiled With Shower Stall, Soaking Tub
- Bathroom 3 Dimensions: 10X11
- Bathroom 3 Level: Third Floor
- Bathroom 3 Features: Bathroom - Full, Bathroom - Tiled With Shower Stall, Skylight
Utilities
- Heating: Active Solar, Ductless Mini-Split System, Electric Baseboard, Extra Flue, Gas, Gas, Heat Pump, Hot Air Gravity, Hot Water Baseboard, Hot Water Radiators
- Cooling: Ductless Mini-Split System
- Electric Info: Circuit Breakers, Underground
- Water: City/Town Water, Private
- Sewer: City/Town Sewer, Private
Unit Features
- Square Feet: 2748
- Unit Building: 34
- Unit Level: 1
- Floors: 2
- Pets Allowed: No
- Laundry Features: In Unit
- Accessability Features: Unknown
Condo Complex Information
- Condo Type: Condo
- Complex Complete: Yes
- Number of Units: 2
- Elevator: No
- Condo Association: U
- Management: No Management
Construction
- Year Built: 1922
- Style: , Garrison, Half-Duplex, Ranch, Townhouse, W/ Addition
- Lead Paint: Unknown
- Warranty: No
Garage & Parking
- Garage Parking: Common
- Parking Features: Common, Detached, Paved Driveway, Street, Tandem
- Parking Spaces: 2
Exterior & Grounds
- Exterior Features: Deck, Gutters, Patio, Storage Shed
- Pool: No
Other Information
- MLS ID# 73394089
- Last Updated: 06/26/25
- Documents on File: Aerial Photo, Building Permit, Floor Plans, Investment Analysis, Legal Description, Master Deed, Perc Test, Site Plan, Unit Deed
Property History click or tap to expand
| Date | Event | Price | Price/Sq Ft | Source |
|---|---|---|---|---|
| 06/23/2025 | Active | $1,200,000 | $437 | MLSPIN |
| 06/19/2025 | New | $1,200,000 | $437 | MLSPIN |
| 11/29/2012 | Sold | $515,000 | $226 | MLSPIN |
| 10/07/2012 | Under Agreement | $529,000 | $232 | MLSPIN |
| 09/20/2012 | Active | $529,000 | $232 | MLSPIN |
Mortgage Calculator
Home Value : $
Down Payment : $240000 - %
Interest Rate (%) : %
Mortgage Term : Years
Start After : Month
Annual Property Tax : %
Homeowner's Insurance : $
Monthly HOA : $
PMI : %
Map & Resources
St. Agnes Elementary School
Private School, Grades: K-8
0.16mi
Arlington Catholic HS
Private School, Grades: 9-12
0.25mi
Arlington Catholic High School
Private School, Grades: 9-12
0.26mi
Gibbs School
Public Middle School, Grades: 6
0.46mi
Alton Street Dance
Dancing School
0.42mi
Gail Ann Coffee Shop
Cafe
0.27mi
Starbucks
Coffee Shop
0.28mi
Caffè Nero
Coffee Shop
0.28mi
Bubble Nation
Bubble Tea (Cafe)
0.32mi
Breadboard Bakery
Bakery (Cafe)
0.36mi
Kickstand Cafe
Coffee Shop
0.36mi
Dunkin'
Donut & Coffee Shop
0.35mi
Domino's
Pizzeria
0.42mi
Arlington Animal Clinic
Veterinary
0.39mi
VCA City Cats Hospital
Veterinary
0.42mi
Arlington Police Department
Local Police
0.31mi
Arlington Fire Department
Fire Station
0.26mi
Regent Theatre
Cinema
0.26mi
Cyrus Dallin Art Museum
Museum
0.32mi
Body & Brain Yoga Tai Chi
Fitness Centre. Sports: Yoga
0.28mi
LIVFIT
Fitness Centre
0.31mi
Brizuela Fitness
Fitness Centre. Sports: Fitness
0.31mi
Sweat Fixx
Fitness Centre
0.32mi
Black Crow Yoga
Fitness Centre. Sports: Yoga
0.37mi
Mystic River Reservation
State Park
0.22mi
Arlington Center Memorial
Municipal Park
0.27mi
Dugger Park
State Park
0.29mi
Whittemore Park
Park
0.29mi
Buzzell Field
Park
0.33mi
Minuteman Bikeway
Park
0.34mi
Meadow Brook Park
Municipal Park
0.34mi
Dugger Park
Park
0.36mi
Monsignor Linnehan Library
Library
0.23mi
Robbins Library
Library
0.44mi
Jacqui's Salon
Hairdresser
0.27mi
Grace Nails & Spa
Nails
0.3mi
Chill Salon
Hairdresser
0.31mi
Allure Hair Studio
Hairdresser
0.31mi
Arlington Hair Salon
Hairdresser
0.36mi
Eco Massage
Massage
0.37mi
7 Star Grocery
Convenience
0.28mi
Fenway Market
Convenience
0.36mi
Symmes Mini-Mart
Convenience
0.44mi
Medford St @ Lewis Ave
0.06mi
Medford St @ Hamlet St
0.1mi
Medford St @ Webcowet Rd
0.1mi
Medford St opp Warren St
0.11mi
Medford St opp Hayes St - Medford Line
0.24mi
Medford St @ Hayes St
0.24mi
Mystic St @ Garden St
0.25mi
Mystic St @ Russell St
0.26mi
Seller's Representative: New England's Finest Real Estate Group, Real Broker MA, LLC
MLS ID#: 73394089
© 2025 MLS Property Information Network, Inc.. All rights reserved.
The property listing data and information set forth herein were provided to MLS Property Information Network, Inc. from third party sources, including sellers, lessors and public records, and were compiled by MLS Property Information Network, Inc. The property listing data and information are for the personal, non commercial use of consumers having a good faith interest in purchasing or leasing listed properties of the type displayed to them and may not be used for any purpose other than to identify prospective properties which such consumers may have a good faith interest in purchasing or leasing. MLS Property Information Network, Inc. and its subscribers disclaim any and all representations and warranties as to the accuracy of the property listing data and information set forth herein.
MLS PIN data last updated at 2025-06-26 14:31:00





























































































































