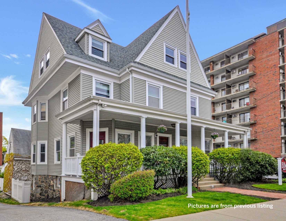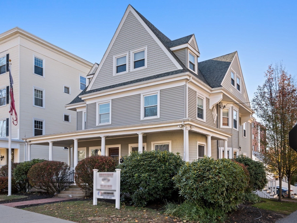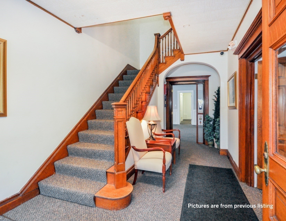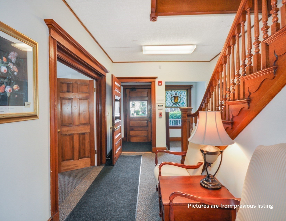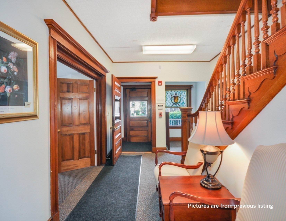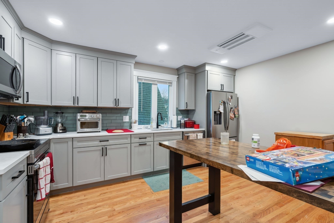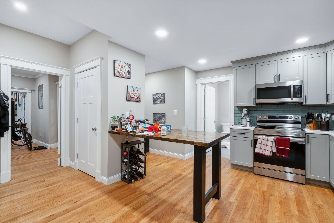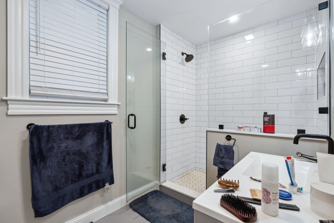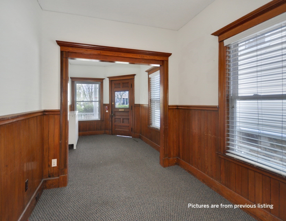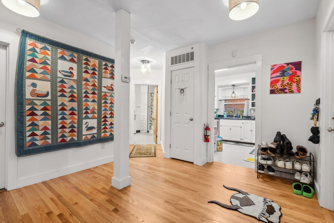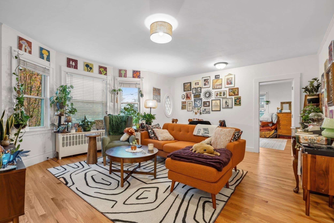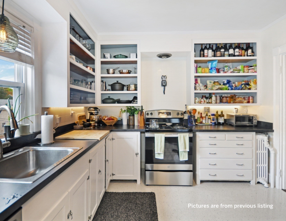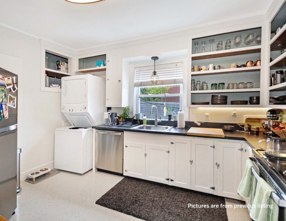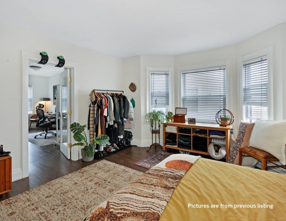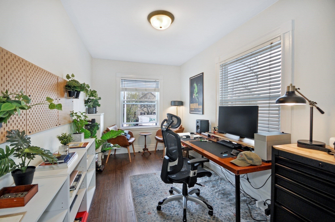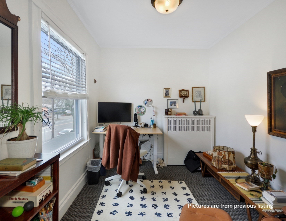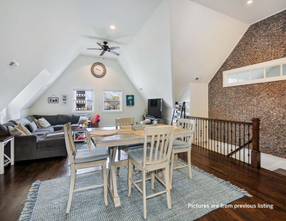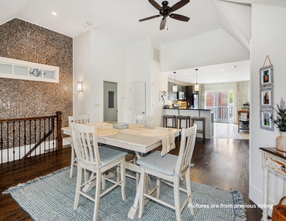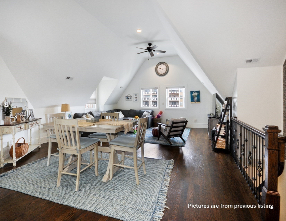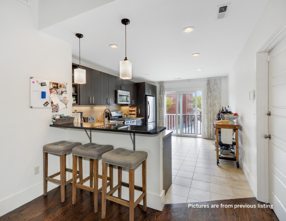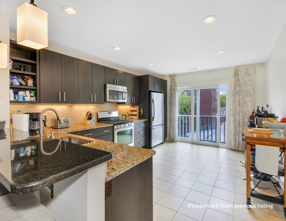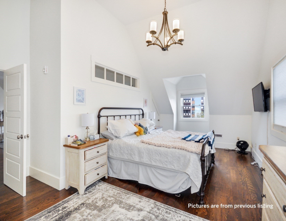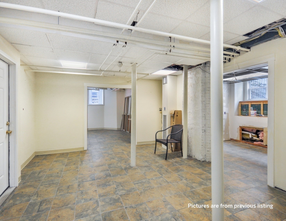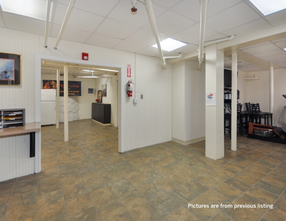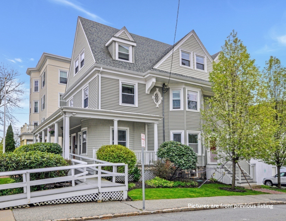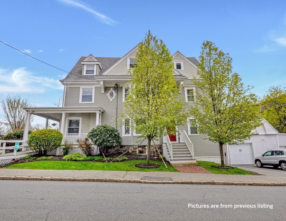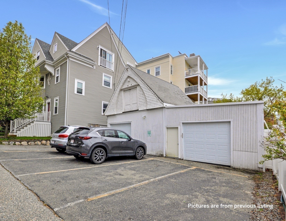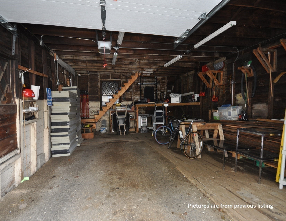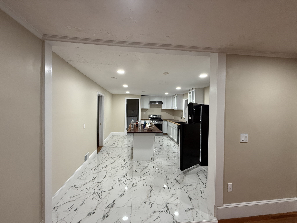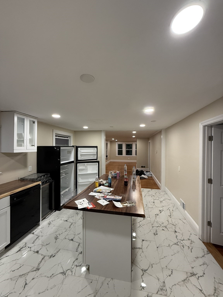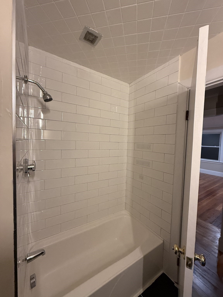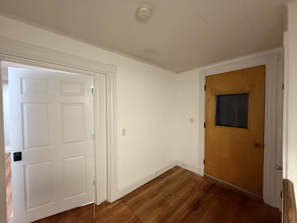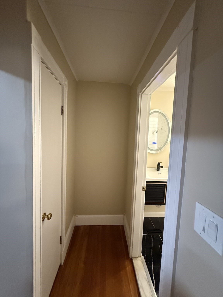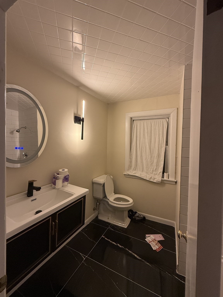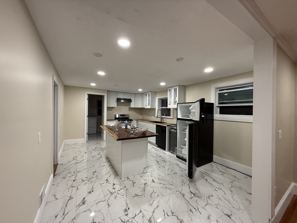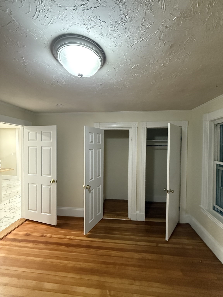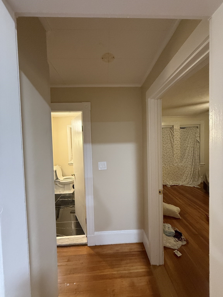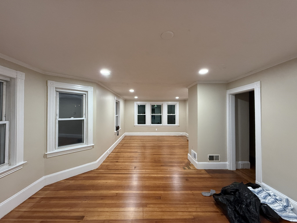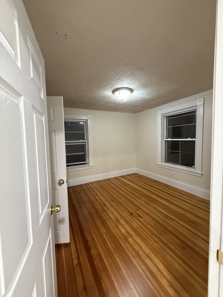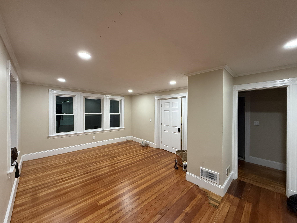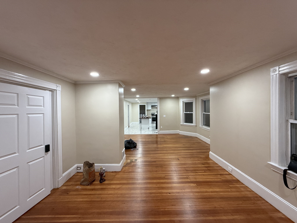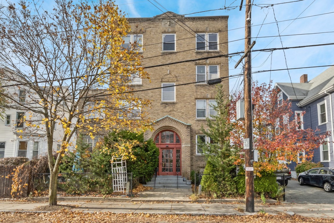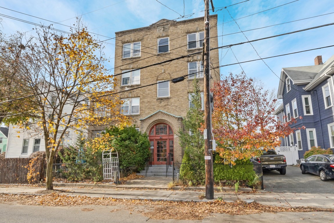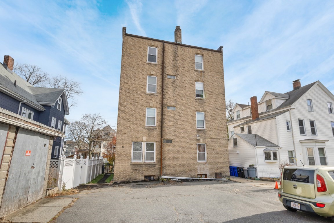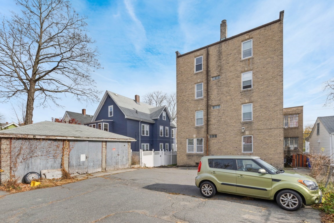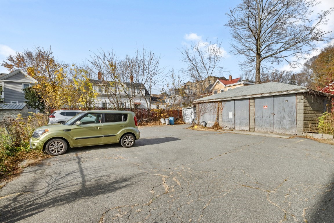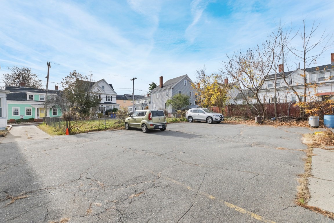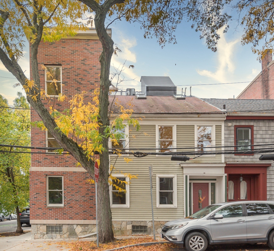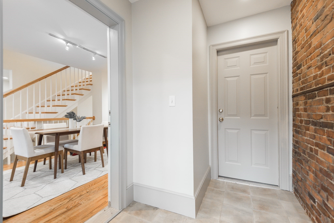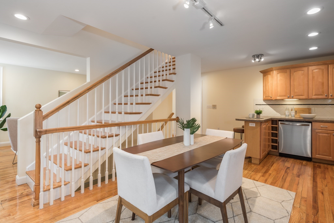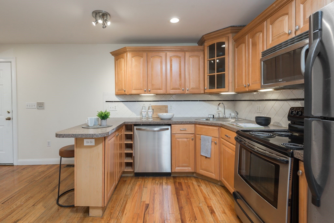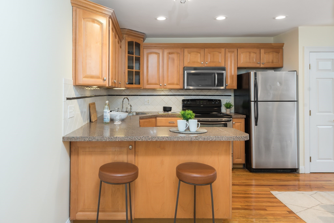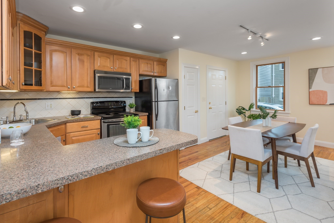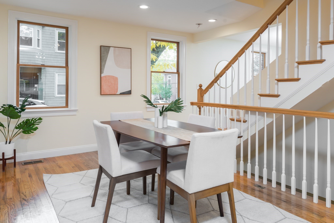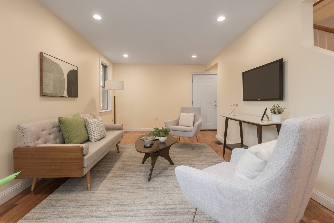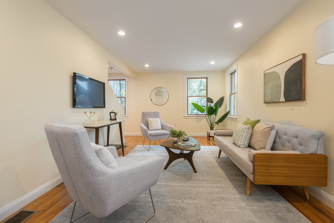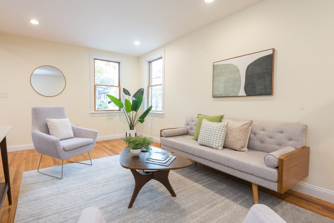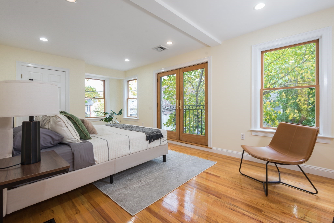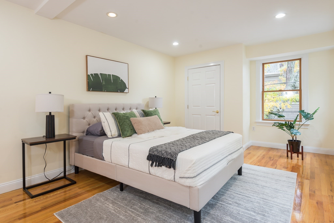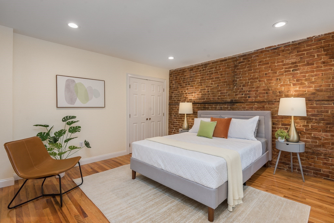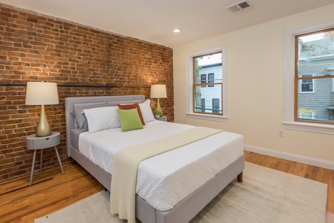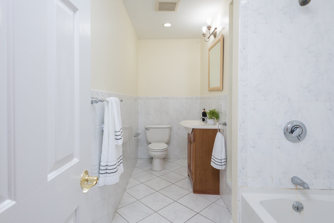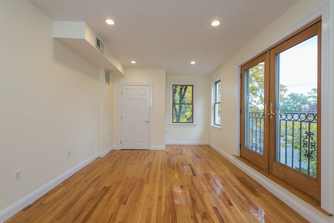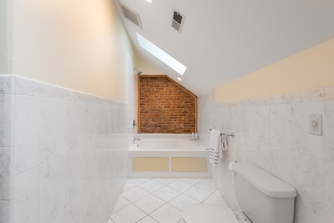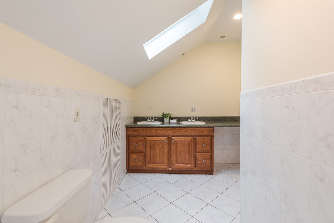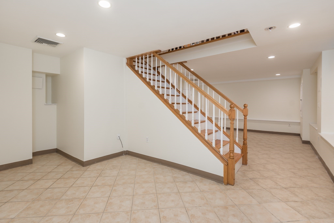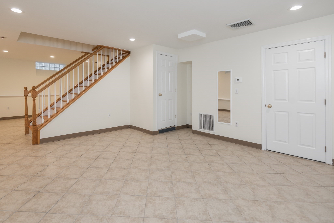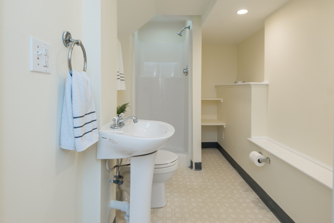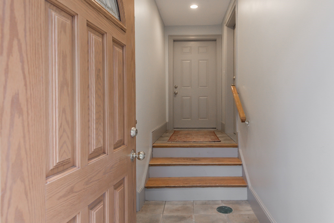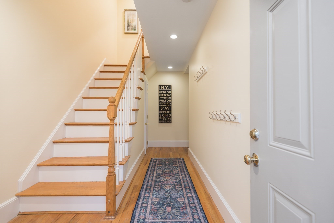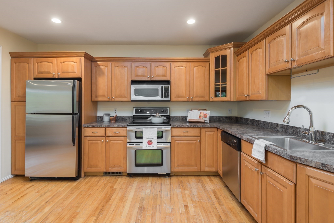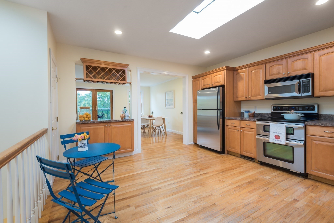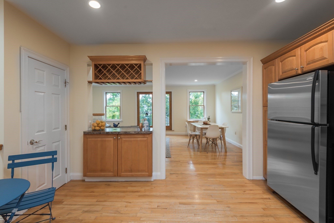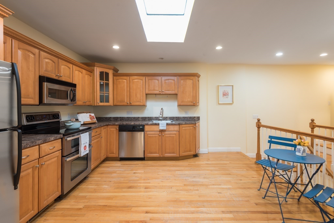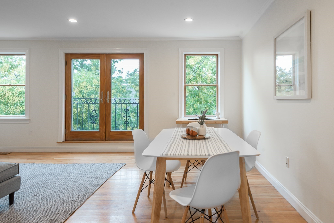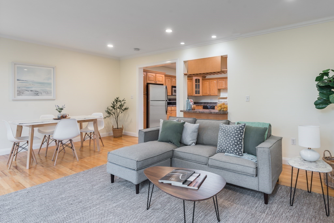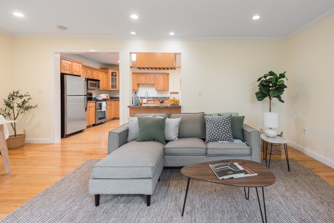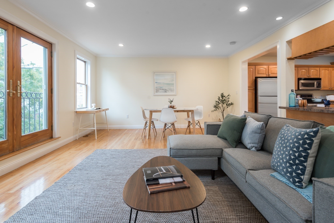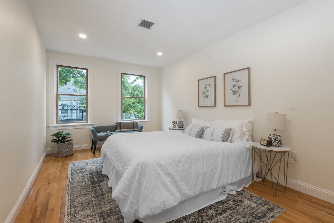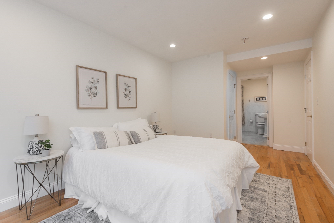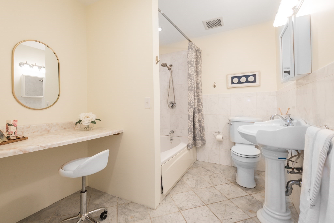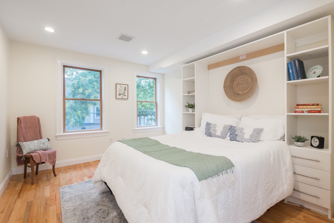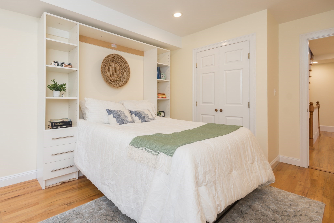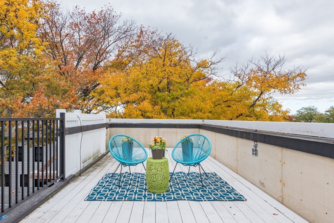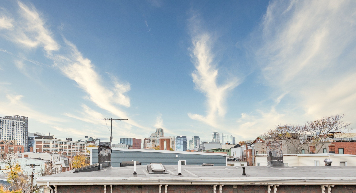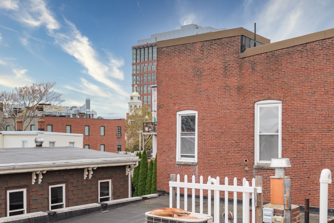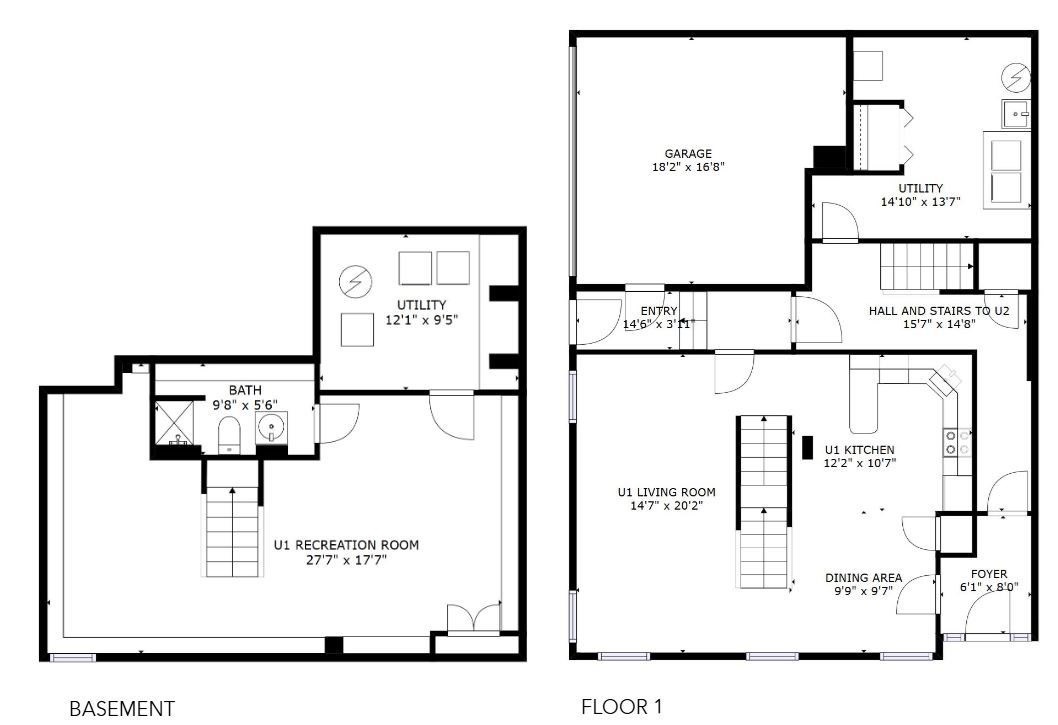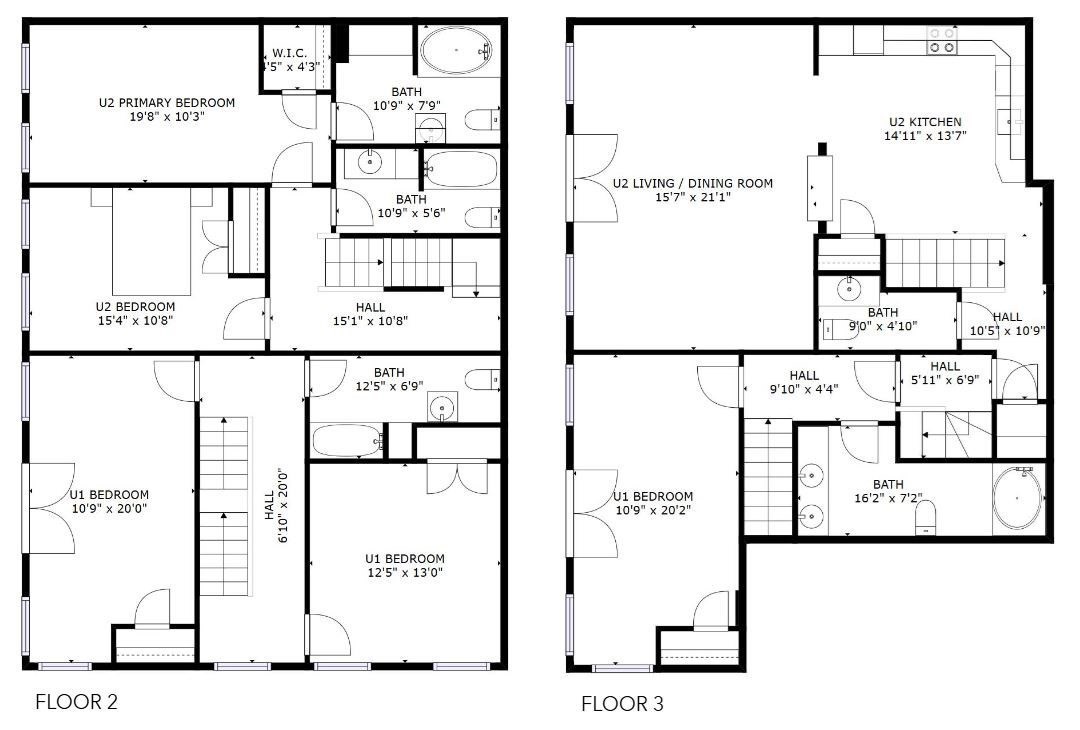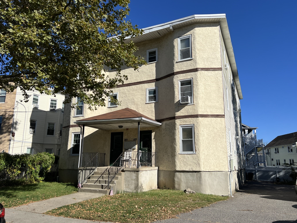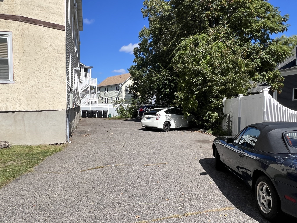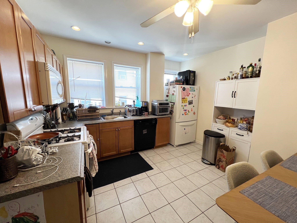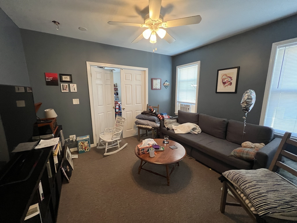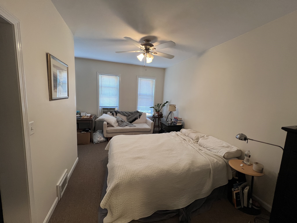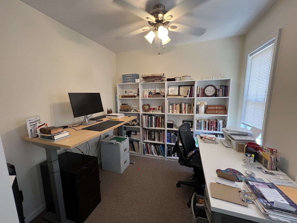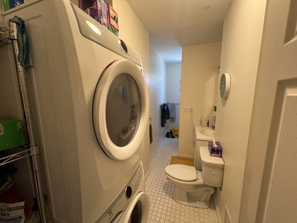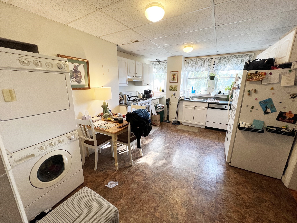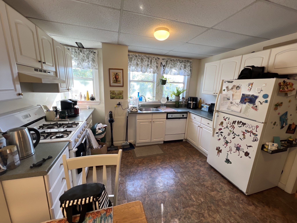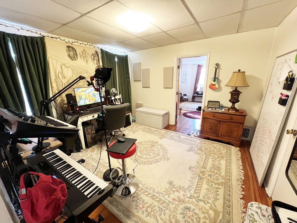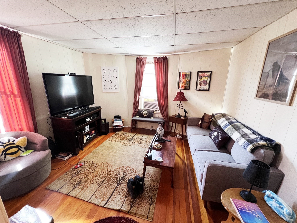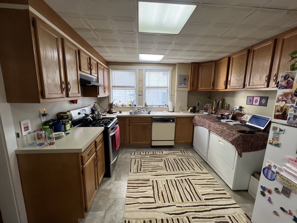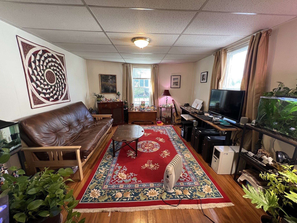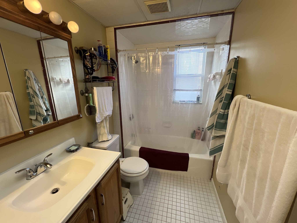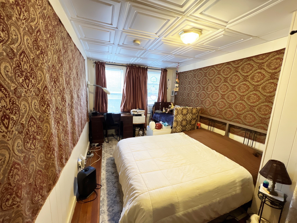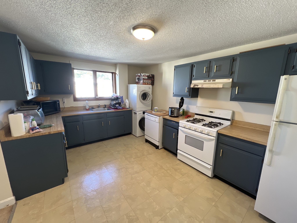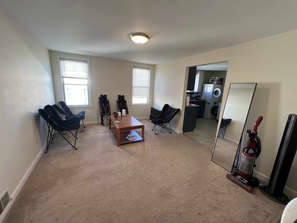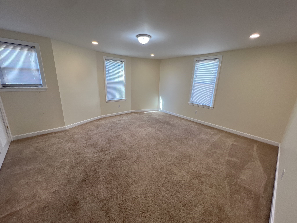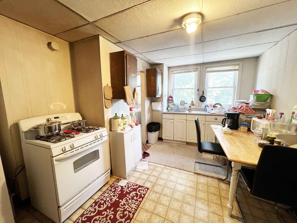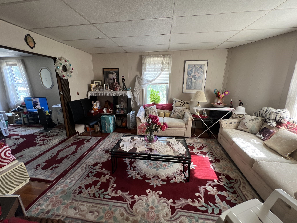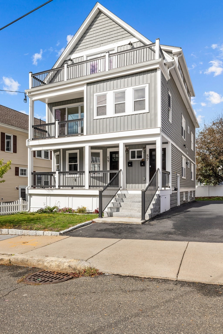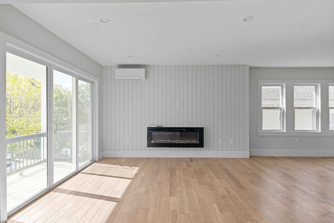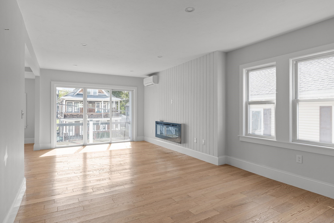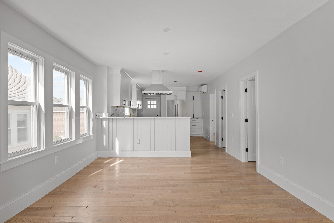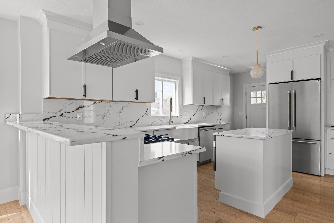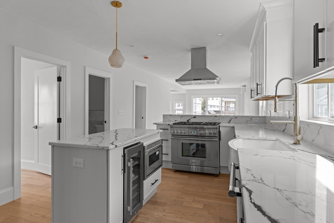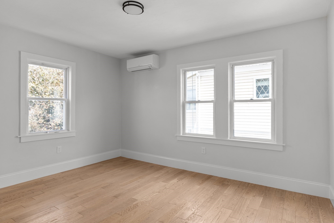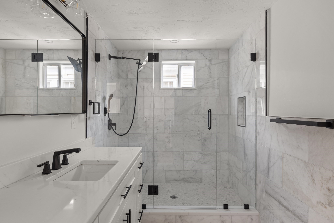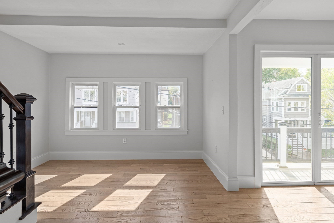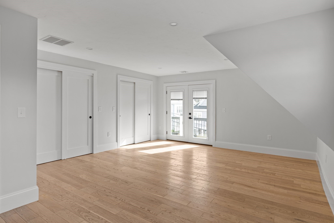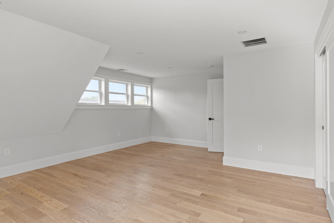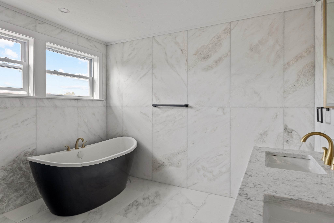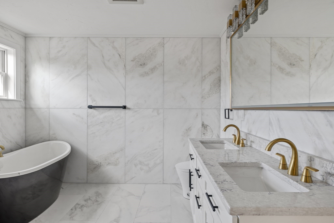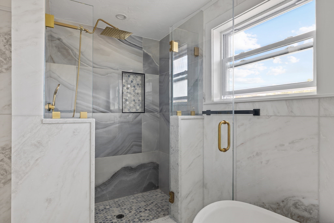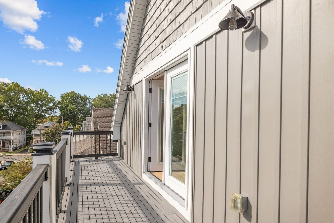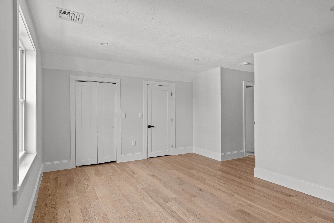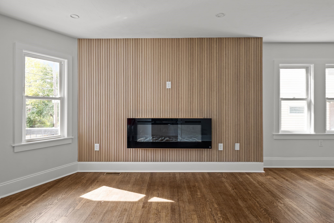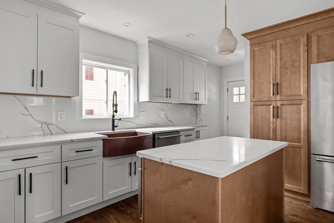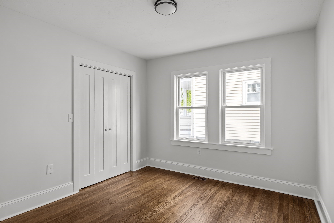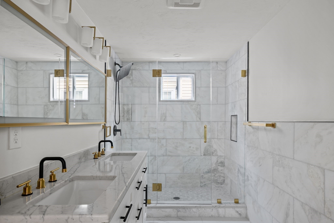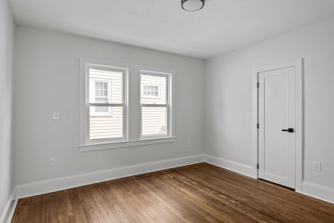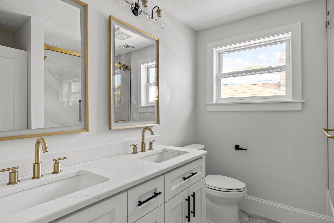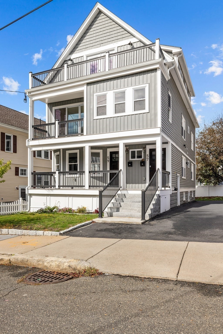Property Description
Property Overview
Building Information
- Total Units: 3
- Total Floors: 6
- Total Bedrooms: 5
- Total Full Baths: 3
- Total Half Baths: 3
- Amenities: Bike Path, Laundromat, Park, Private School, Public School, Public Transportation, Shopping, Swimming Pool, Tennis Court, Walk/Jog Trails
- Basement Features: Full, Partially Finished, Walk Out
- Common Rooms: Dining Room, Kitchen, Living Room, Office/Den
- Common Interior Features: Bathroom With Tub & Shower, Ceiling Fans, Tile Floor, Upgraded Cabinets, Upgraded Countertops
- Common Appliances: Dishwasher, Dryer, Microwave, Range, Refrigerator, Washer, Washer / Dryer Combo, Washer Hookup
- Common Heating: Ductless Mini-Split System, Electric, Electric Baseboard, Forced Air, Forced Air, Oil, Oil, Radiant, Space Heater
- Common Cooling: None
Financial
- APOD Available: No
- Gross Operating Income: 118200
- Net Operating Income: 118200
Utilities
- Heat Zones: 3
- Cooling Zones: 3
- Electric Info: 200 Amps, Circuit Breakers, Underground
- Energy Features: Insulated Doors, Insulated Windows, Storm Doors, Storm Windows
- Utility Connections: Varies per Unit, Washer Hookup, for Electric Oven, for Electric Range, for Gas Range
- Water: City/Town Water, Private
- Sewer: City/Town Sewer, Private
Unit 1 Description
- Included in Rent: Water
- Under Lease: Yes
- Floors: 1
- Levels: 1
Unit 2 Description
- Included in Rent: Water
- Under Lease: Yes
- Floors: 2
- Levels: 1
Unit 3 Description
- Included in Rent: Water
- Under Lease: Yes
- Floors: 3
Unit 4 Description
- Under Lease: Yes
Construction
- Year Built: 1900
- Type: 3 Family
- Construction Type: Aluminum, Frame
- Foundation Info: Fieldstone
- Roof Material: Aluminum, Asphalt/Fiberglass Shingles
- Flooring Type: Hardwood, Tile, Vinyl, Wall to Wall Carpet, Wood
- Lead Paint: Unknown
- Year Round: Yes
- Warranty: No
Other Information
- MLS ID# 73314491
- Last Updated: 02/08/25
- Terms: Other (See Remarks), Special
| Date | Event | Price | Price/Sq Ft | Source |
|---|---|---|---|---|
| 04/01/2025 | Expired | $2,395,000 | MLSPIN | |
| 02/08/2025 | Active | $2,395,000 | $316 | MLSPIN |
| 02/08/2025 | Active | $2,395,000 | MLSPIN | |
| 02/04/2025 | Price Change | $2,395,000 | MLSPIN | |
| 02/04/2025 | Price Change | $2,395,000 | $316 | MLSPIN |
| 01/12/2025 | Active | $2,495,000 | MLSPIN | |
| 01/08/2025 | New | $2,495,000 | MLSPIN | |
| 11/26/2024 | Active | $2,495,000 | $329 | MLSPIN |
| 11/22/2024 | New | $2,495,000 | $329 | MLSPIN |
Mortgage Calculator
Map & Resources
Arlington Catholic HS
Private School, Grades: 9-12
0.24mi
Gibbs School
Public Middle School, Grades: 6
0.25mi
Arlington Catholic High School
Private School, Grades: 9-12
0.25mi
St. Agnes Elementary School
Private School, Grades: K-8
0.26mi
Arlington Industrial Arts Junior High School
Grades: 7-9
0.37mi
Alton Street Dance
Dancing School
0.09mi
Caffè Nero
Coffee Shop
0.19mi
Starbucks
Coffee Shop
0.2mi
Bubble Nation
Bubble Tea (Cafe)
0.21mi
Gail Ann Coffee Shop
Cafe
0.22mi
Kickstand Cafe
Coffee Shop
0.24mi
Breadboard Bakery
Bakery (Cafe)
0.27mi
Dunkin'
Donut & Coffee Shop
0.06mi
Domino's
Pizzeria
0.37mi
Arlington Animal Clinic
Veterinary
0.31mi
VCA City Cats Hospital
Veterinary
0.37mi
Arlington Fire Department
Fire Station
0.1mi
Arlington Police Department
Local Police
0.48mi
Arlington Friends of the Drama
Theatre
0.42mi
Cyrus Dallin Art Museum
Museum
0.29mi
Regent Theatre
Cinema
0.21mi
Spy Pond Tennis Courts
Sports Centre. Sports: Tennis
0.17mi
Brizuela Fitness
Fitness Centre. Sports: Fitness
0.16mi
Body & Brain Yoga Tai Chi
Fitness Centre. Sports: Yoga
0.19mi
Sweat Fixx
Fitness Centre
0.21mi
LIVFIT
Fitness Centre
0.24mi
Black Crow Yoga
Fitness Centre. Sports: Yoga
0.28mi
Rocco Venneri Fitness
Fitness Centre
0.36mi
Cooke's Hollow
Municipal Park
0.46mi
Minuteman Bikeway
Park
0.05mi
Spy Pond Park
Park
0.06mi
Spy Pond Field
Municipal Park
0.1mi
Arlington Center Memorial
Municipal Park
0.13mi
Whittemore Park
Park
0.27mi
Arlington Town Hall Park
Municipal Park
0.34mi
Orvis Road Historic District
Park
0.45mi
Whittemore-Robbins Playground
Playground
0.35mi
Upholstery on Broadway
Upholstery
0.26mi
Eco Massage
Massage
0.07mi
Helen Nails
Nails
0.09mi
Jacqui's Salon
Hairdresser
0.12mi
Chill Salon
Hairdresser
0.2mi
Grace Nails & Spa
Nails
0.23mi
Allure Hair Studio
Hairdresser
0.25mi
Arlington Hair Salon
Hairdresser
0.26mi
7 Star Grocery
Convenience
0.22mi
Fenway Market
Convenience
0.27mi
Symmes Mini-Mart
Convenience
0.39mi
Arlington Convenience
Convenience
0.42mi
Massachusetts Ave @ Wyman Terr
0.07mi
Massachusetts Ave @ Avon Pl
0.08mi
Massachusetts Ave @ Wyman St
0.08mi
Massachusetts Ave @ Franklin St
0.09mi
Broadway @ Franklin St
0.13mi
Broadway @ Massachusetts Ave
0.16mi
Massachusetts Ave @ Broadway
0.17mi
Broadway @ Allen St
0.21mi
Nearby Areas
Seller's Representative: Steve McKenna & The Home Advantage Team, Gibson Sotheby's International Realty
MLS ID#: 73314491
© 2025 MLS Property Information Network, Inc.. All rights reserved.
The property listing data and information set forth herein were provided to MLS Property Information Network, Inc. from third party sources, including sellers, lessors and public records, and were compiled by MLS Property Information Network, Inc. The property listing data and information are for the personal, non commercial use of consumers having a good faith interest in purchasing or leasing listed properties of the type displayed to them and may not be used for any purpose other than to identify prospective properties which such consumers may have a good faith interest in purchasing or leasing. MLS Property Information Network, Inc. and its subscribers disclaim any and all representations and warranties as to the accuracy of the property listing data and information set forth herein.
MLS PIN data last updated at 2025-02-08 03:05:00



