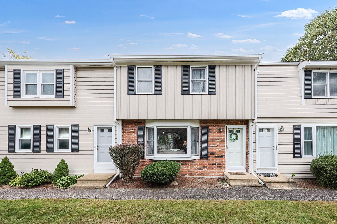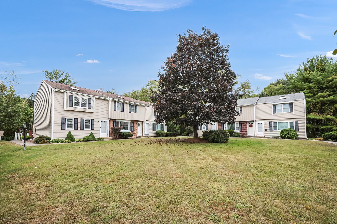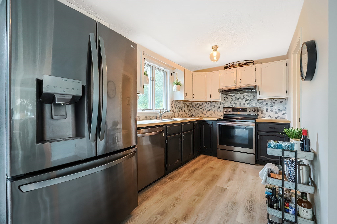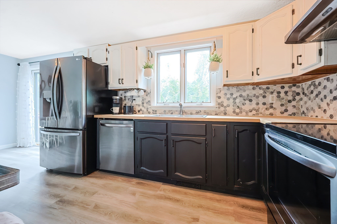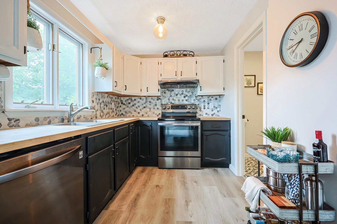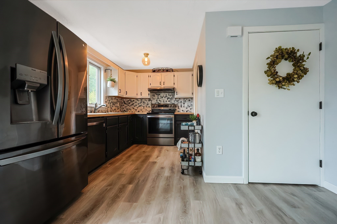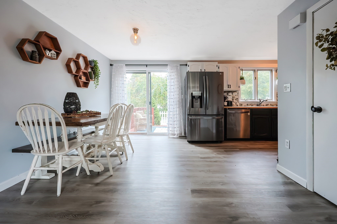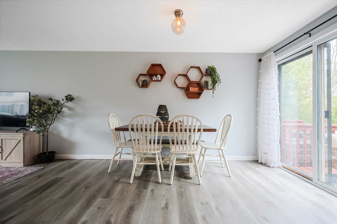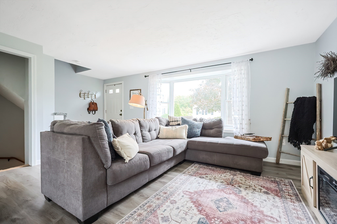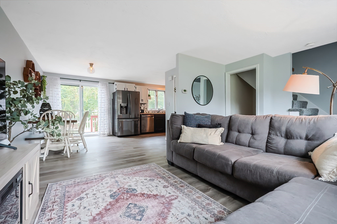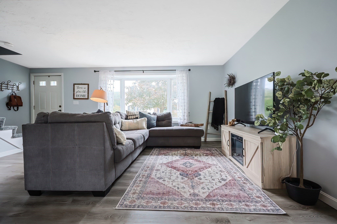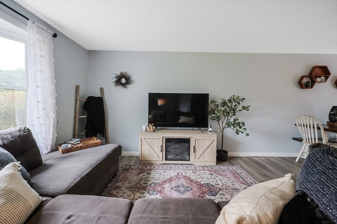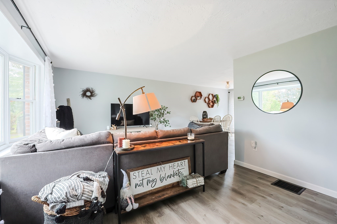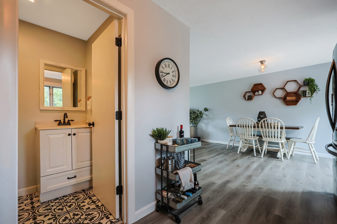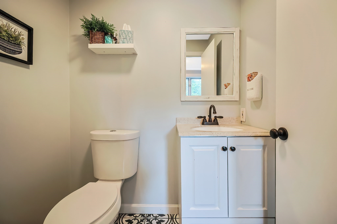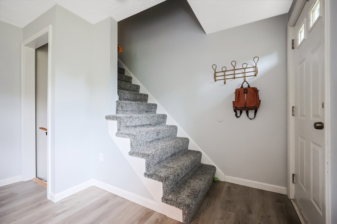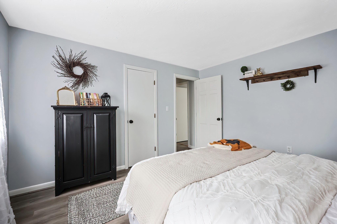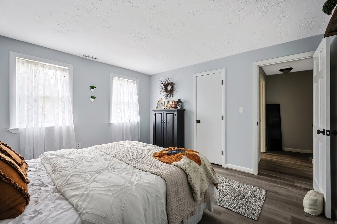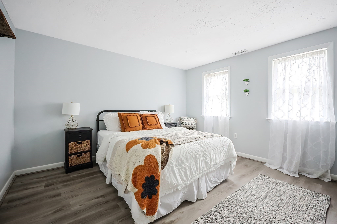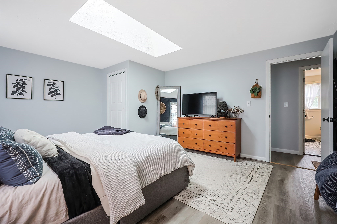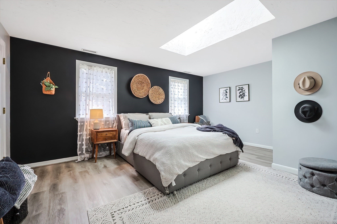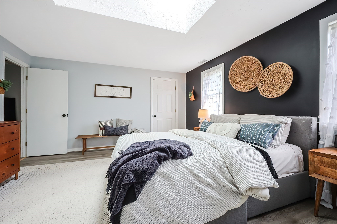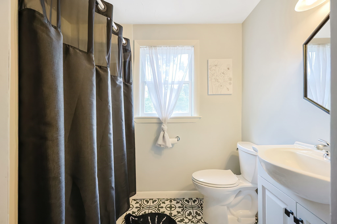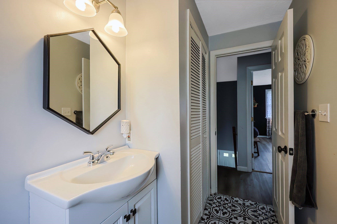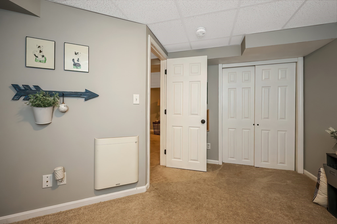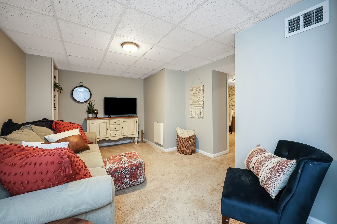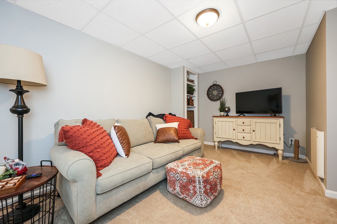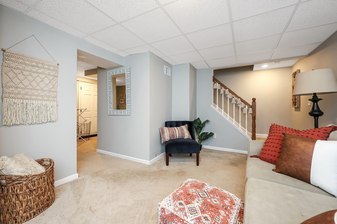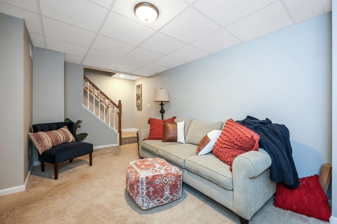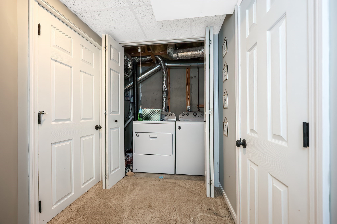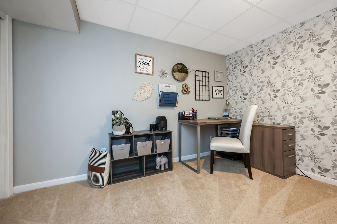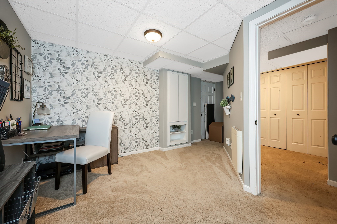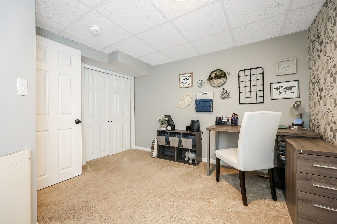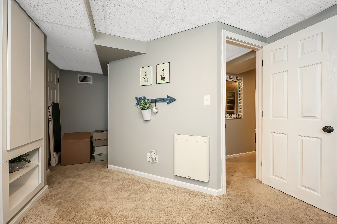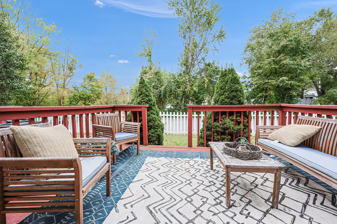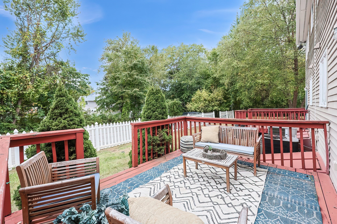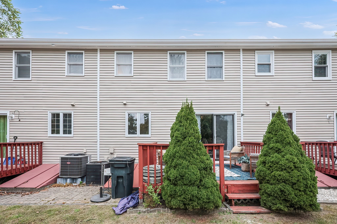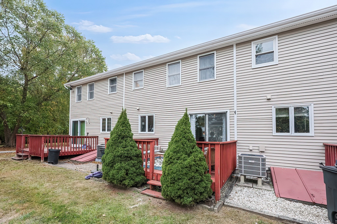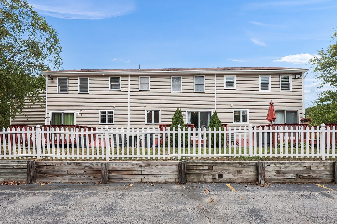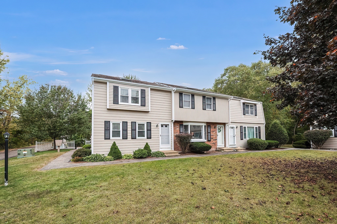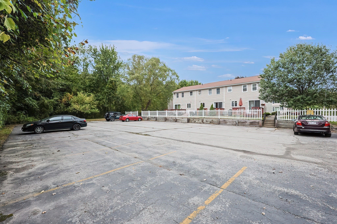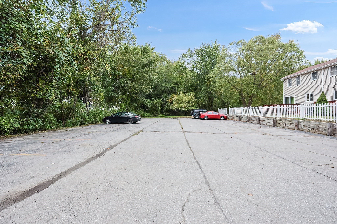Property Description
Property Overview
Property Details click or tap to expand
Kitchen, Dining, and Appliances
- Kitchen Dimensions: 19'11"X11'5"
- Flooring - Vinyl, Lighting - Overhead
- Dishwasher, Microwave, Range, Refrigerator, Washer Hookup
- Dining Room Features: Deck - Exterior, Exterior Access, Flooring - Vinyl, Lighting - Overhead, Open Floor Plan, Slider
Bedrooms
- Bedrooms: 2
- Master Bedroom Dimensions: 16'4"X13'3"
- Master Bedroom Level: Second Floor
- Master Bedroom Features: Closet, Flooring - Vinyl, Skylight
- Bedroom 2 Dimensions: 11'9"X12'6"
- Bedroom 2 Level: Second Floor
- Master Bedroom Features: Closet, Flooring - Vinyl
Other Rooms
- Total Rooms: 6
- Living Room Dimensions: 19'11"X11'5"
- Living Room Features: Exterior Access, Flooring - Vinyl, Open Floor Plan, Window(s) - Bay/Bow/Box
Bathrooms
- Full Baths: 1
- Half Baths 1
- Bathroom 1 Dimensions: 5'7"X4'7"
- Bathroom 1 Features: Bathroom - Half, Flooring - Stone/Ceramic Tile, Lighting - Overhead
- Bathroom 2 Dimensions: 7'7"X9
- Bathroom 2 Level: Second Floor
- Bathroom 2 Features: Bathroom - Full, Closet - Linen, Flooring - Stone/Ceramic Tile, Lighting - Overhead
Amenities
- Amenities: Golf Course, Highway Access, House of Worship, Laundromat, Park, Public School, Public Transportation, Shopping, Tennis Court, Walk/Jog Trails
- Association Fee Includes: Exterior Maintenance, Landscaping, Master Insurance, Refuse Removal, Snow Removal
Utilities
- Heating: Electric, Forced Air, Radiant, Space Heater
- Cooling: Central Air
- Cooling Zones: 1
- Electric Info: Circuit Breakers, Underground
- Energy Features: Insulated Doors, Insulated Windows
- Water: City/Town Water, Private
- Sewer: City/Town Sewer, Private
Unit Features
- Square Feet: 1080
- Unit Building: 3
- Unit Level: 1
- Floors: 3
- Pets Allowed: No
- Laundry Features: In Unit
- Accessability Features: Unknown
Condo Complex Information
- Condo Name: Perry Place Association
- Condo Type: Condo
- Complex Complete: Yes
- Number of Units: 9
- Elevator: No
- Condo Association: U
- HOA Fee: $250
- Fee Interval: Monthly
- Management: Owner Association
Construction
- Year Built: 1985
- Style: Attached, Bungalow
- Construction Type: Aluminum, Frame
- Roof Material: Aluminum, Asphalt/Fiberglass Shingles
- Flooring Type: Tile, Vinyl, Wall to Wall Carpet
- Lead Paint: None
- Warranty: No
Garage & Parking
- Parking Features: 1-10 Spaces, Off-Street, Paved Driveway
- Parking Spaces: 2
Exterior & Grounds
- Exterior Features: Deck - Wood
- Pool: No
Other Information
- MLS ID# 73295580
- Last Updated: 09/30/24
Property History click or tap to expand
| Date | Event | Price | Price/Sq Ft | Source |
|---|---|---|---|---|
| 09/30/2024 | Contingent | $335,000 | $310 | MLSPIN |
| 09/30/2024 | Active | $335,000 | $310 | MLSPIN |
| 09/26/2024 | New | $335,000 | $310 | MLSPIN |
Mortgage Calculator
Map & Resources
Auburn Senior High School
Public Secondary School, Grades: PK-12
0.52mi
Swanson Road Intermediate School
Public Elementary School, Grades: 3-5
0.61mi
Bryn Mawr School
Public Elementary School, Grades: K-2
0.81mi
McDonald's
Burger (Fast Food)
0.4mi
Uncle Chucks Pizza
Pizzeria
0.48mi
Auburn Fire Department
Fire Station
0.65mi
Auburn Memorial Field
Stadium. Sports: Multi
0.53mi
Propect Parkway Field
Park
0.35mi
Boyce Street Park
Park
0.53mi
Goddard Park
Park
0.61mi
Rockland Rd Conservation Land
Municipal Park
0.43mi
Leesville Pond
Municipal Park
0.87mi
Franklin Field Playground
Playground
0.7mi
AMF Auburn Lanes
Bowling Alley
0.88mi
Crush Salon & Spa
Hairdresser
0.31mi
Al's Barber Shop
Hairdresser
0.48mi
Express Stop
Gas Station
0.57mi
Auburn Public Library
Library
0.69mi
Auburn Mall
Mall
0.77mi
Macy's
Department Store
0.8mi
Edgemere Food Store
Convenience
0.49mi
Express Stop
Convenience
0.58mi
Shaw's
Supermarket
0.59mi
Seller's Representative: Michelle Terry Team, EXIT Real Estate Executives
MLS ID#: 73295580
© 2024 MLS Property Information Network, Inc.. All rights reserved.
The property listing data and information set forth herein were provided to MLS Property Information Network, Inc. from third party sources, including sellers, lessors and public records, and were compiled by MLS Property Information Network, Inc. The property listing data and information are for the personal, non commercial use of consumers having a good faith interest in purchasing or leasing listed properties of the type displayed to them and may not be used for any purpose other than to identify prospective properties which such consumers may have a good faith interest in purchasing or leasing. MLS Property Information Network, Inc. and its subscribers disclaim any and all representations and warranties as to the accuracy of the property listing data and information set forth herein.
MLS PIN data last updated at 2024-09-30 17:51:00



