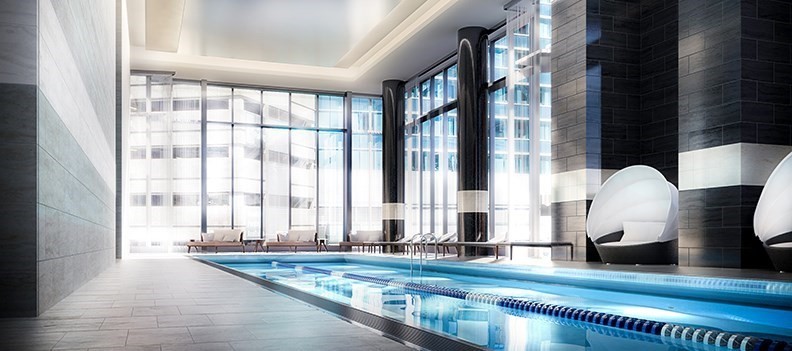
Property Overview
Map & Resources
Boston Architectural College
University
0.05mi
New England College of Optometry
University
0.17mi
New England College of Optometry (New England College of Optometry)
University
0.18mi
Our Lady of Grace Seminary
School
0.22mi
Kingsley Montessori School
Private School, Grades: PK-6
0.22mi
The Kingsley School
Private School, Grades: SP
0.22mi
Northeastern University
University
0.28mi
Newman School
Private School, Grades: 7-12
0.3mi
McGreevy's
Bar
0.11mi
The Pour House
Bar
0.12mi
Lir
Bar
0.12mi
The Kenmore
Bar
0.39mi
Loretta's Last Call
Bar
0.44mi
Bill's Bar
Bar
0.46mi
Lolita
Bar
0.47mi
Coco Leaf
Bubble Tea (Cafe)
0.05mi
Back Bay Veterinary Clinic
Veterinary
0.1mi
Pawsh
Pet Grooming
0.11mi
Boston Fire Department Engine 33, Ladder 15
Fire Station
0.09mi
Berklee College Police
Police
0.2mi
MBTA Transit Police
Police
0.57mi
Boston Conservatory of Music
Arts Centre
0.28mi
Hynes Convention Center
0.11mi
Pucker Gallery
Gallery
0.23mi
Vose Galleries LLC
Gallery
0.24mi
DTR Modern Galleries
Gallery
0.39mi
Childs Gallery
Gallery
0.39mi
The Guild of Boston Artists
Gallery
0.41mi
Co|So: Copley Society of Art
Gallery
0.42mi
TITLE Boxing Club
Gym. Sports: Boxing
0.07mi
Tennis & Racquet Club
Sports Centre. Sports: Tennis, Racquet
0.1mi
Forme Barre Fitness
Fitness Centre. Sports: Barre
0.07mi
Planet Fitness
Fitness Centre
0.09mi
Pure Barre
Fitness Centre
0.09mi
Turnstyle
Fitness Centre. Sports: Cycling
0.21mi
Flywheel
Fitness Centre. Sports: Cycling, Spin
0.23mi
the Z Spot
Fitness Centre
0.25mi
Commonwealth Ave Mall
Municipal Park
0.02mi
Belvidere - Dalton Plaza
Park
0.2mi
Charles River Esplanade
Park
0.22mi
Sitting Grove
Park
0.26mi
Charlesgate Park
Park
0.28mi
Symphony Community Park
Municipal Park
0.29mi
Back Bay Fens
Municipal Park
0.31mi
Gaston Square
Municipal Park
0.36mi
Edgerly Road Playground
Playground
0.21mi
Miriam & Sidney Stoneman Playground
Playground
0.23mi
Mother's Rest
Playground
0.34mi
Kings Boston - Back Bay
Bowling Alley
0.16mi
Lucky Strike Social Boston
Bowling Alley
0.43mi
Back Bay Cleaners
Laundry
0.15mi
Berkeley Cleaners
Laundry
0.38mi
Stan Getz Media Center And Library
Library
0.18mi
New England College of Optometry Library
Library
0.19mi
Massachusetts Historical Society
Library
0.27mi
The Mary Baker Eddy Library for the Betterment of Humanity
Library
0.28mi
Albert Alphin Library
Library
0.33mi
Boston Public Library
Library
0.36mi
Anime Zakka
Variety Store
0.05mi
Condom World
Variety Store
0.06mi
Marlboro Market
Convenience
0.16mi
7-Eleven
Convenience
0.18mi
Quality Mart
Convenience
0.2mi
Deluca's Market
Convenience
0.2mi
Symphony Mart
Convenience
0.22mi
7-Eleven
Convenience
0.32mi
Boylston St @ Massachusetts Ave
0.12mi
Hynes Convention Center
0.12mi
Massachusetts Ave @ Newbury St
0.12mi
Boylston St @ Massachusetts Ave
0.16mi
Massachusetts Ave @ Marlborough St
0.16mi
Massachusetts Ave @ Boylston St
0.17mi
Boylston St @ Prudential Center
0.19mi
Massachusetts Ave @ Beacon St
0.19mi
Seller's Representative: The Sarkis Team, Douglas Elliman Real Estate - The Sarkis Team
MLS ID#: 73169095
© 2025 MLS Property Information Network, Inc.. All rights reserved.
The property listing data and information set forth herein were provided to MLS Property Information Network, Inc. from third party sources, including sellers, lessors and public records, and were compiled by MLS Property Information Network, Inc. The property listing data and information are for the personal, non commercial use of consumers having a good faith interest in purchasing or leasing listed properties of the type displayed to them and may not be used for any purpose other than to identify prospective properties which such consumers may have a good faith interest in purchasing or leasing. MLS Property Information Network, Inc. and its subscribers disclaim any and all representations and warranties as to the accuracy of the property listing data and information set forth herein.
MLS PIN data last updated at 2025-01-27 03:05:00






















































































