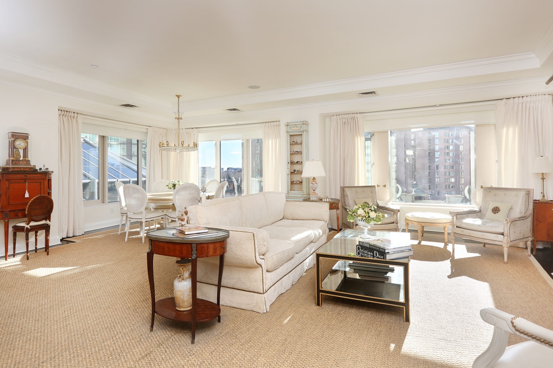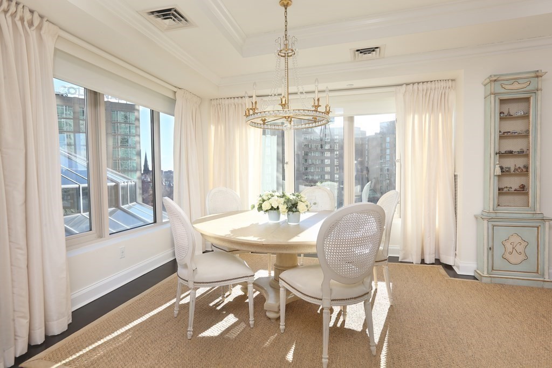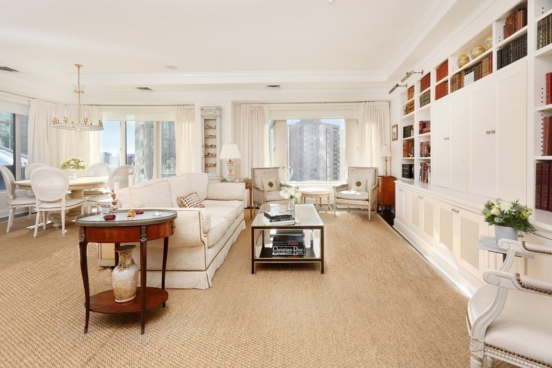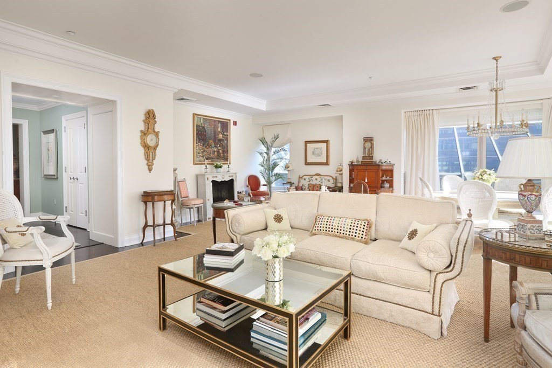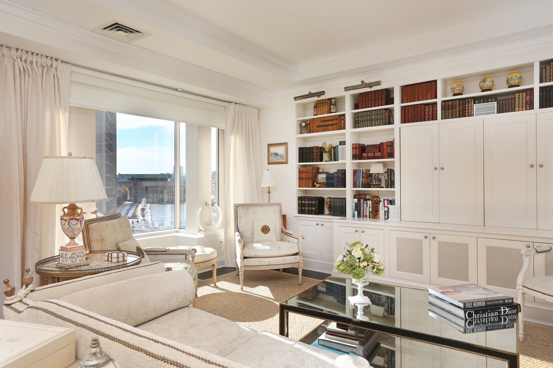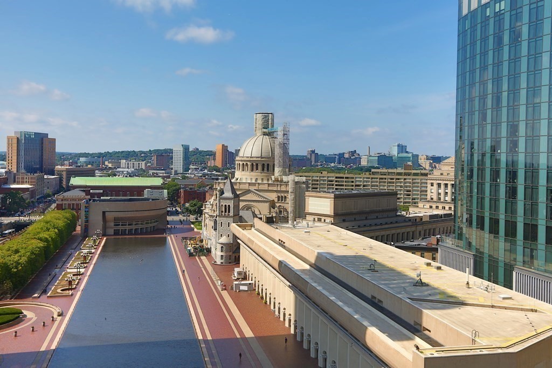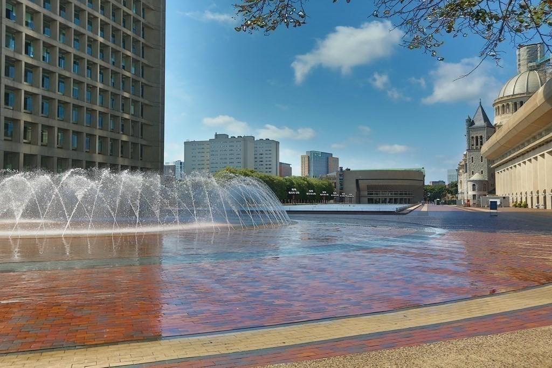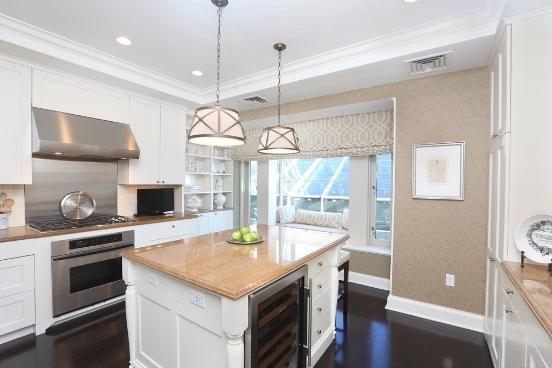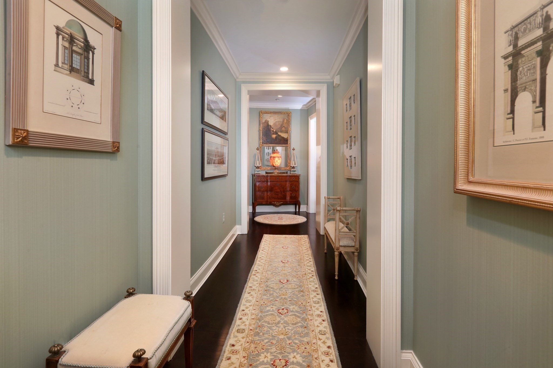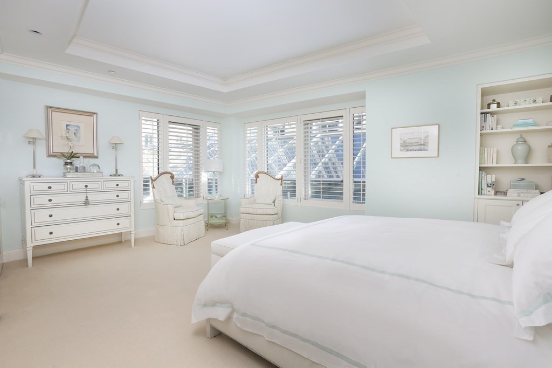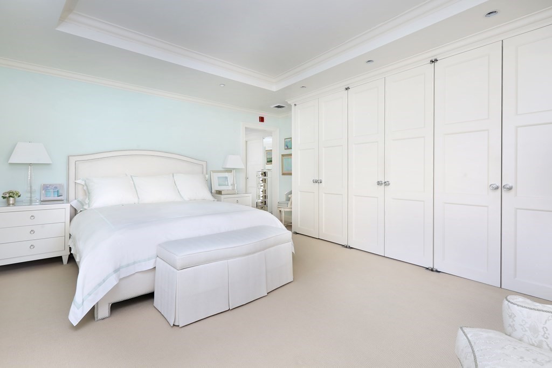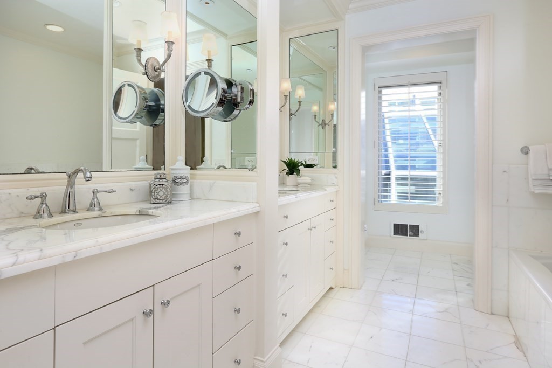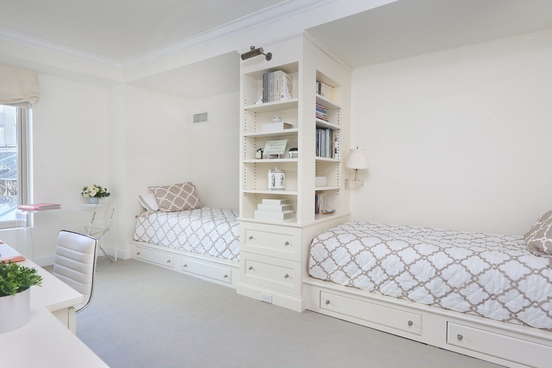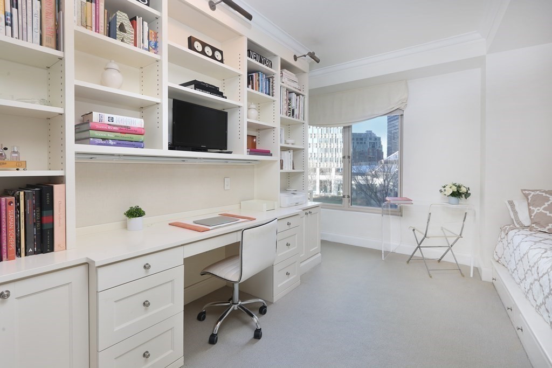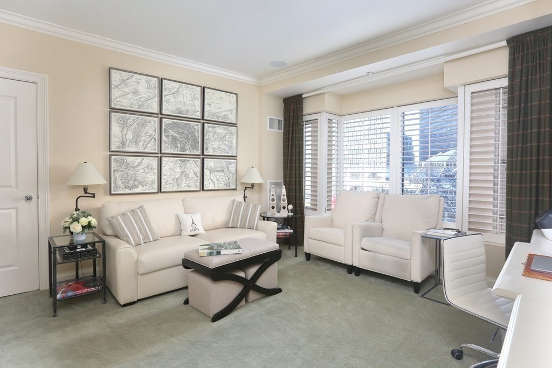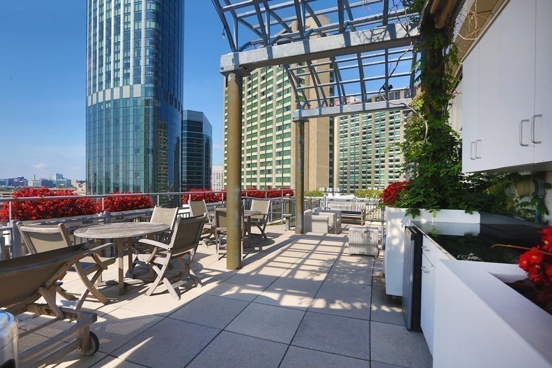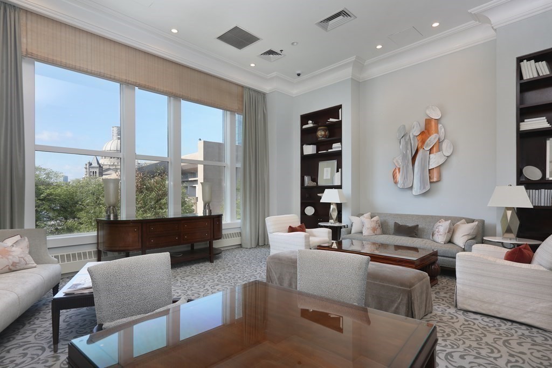Property Description
Property Overview
Property Details click or tap to expand
Bedrooms
- Bedrooms: 3
Other Rooms
- Total Rooms: 8
Bathrooms
- Full Baths: 2
- Half Baths 1
- Master Bath: 1
Amenities
- Amenities: Highway Access, Medical Facility, Park, Public Transportation, Shopping, T-Station, University
- Association Fee Includes: Clubroom, Elevator, Exterior Maintenance, Extra Storage, Gas, Heat, Master Insurance, Refuse Removal, Reserve Funds, Security, Sewer, Snow Removal, Water
Utilities
- Heating: Hot Water Baseboard
- Cooling: Central Air
- Water: City/Town Water
- Sewer: City/Town Sewer
Unit Features
- Square Feet: 2654
- Unit Building: 4G
- Unit Level: 4
- Security: Concierge, Doorman
- Floors: 1
- Pets Allowed: No
- Fireplaces: 1
- Laundry Features: In Unit
- Accessability Features: Unknown
Condo Complex Information
- Condo Name: The Belvedere
- Condo Type: Condo
- Complex Complete: Yes
- Number of Units: 61
- Elevator: Yes
- Condo Association: U
- HOA Fee: $4,180
- Fee Interval: Monthly
Construction
- Year Built: 2001
- Style: High-Rise
- Lead Paint: Unknown
- Warranty: No
Garage & Parking
- Garage Parking: Under
- Garage Spaces: 2
Exterior & Grounds
- Exterior Features: City View(s), Deck - Roof
- Pool: No
Other Information
- MLS ID# 73201601
- Last Updated: 07/08/25
Property History click or tap to expand
| Date | Event | Price | Price/Sq Ft | Source |
|---|---|---|---|---|
| 05/23/2025 | Active | $4,495,000 | $1,694 | MLSPIN |
| 05/19/2025 | Price Change | $4,495,000 | $1,694 | MLSPIN |
| 02/22/2025 | Active | $4,990,000 | $1,880 | MLSPIN |
| 02/18/2025 | Extended | $4,990,000 | $1,880 | MLSPIN |
| 11/25/2024 | Active | $4,990,000 | $1,880 | MLSPIN |
| 11/21/2024 | Extended | $4,990,000 | $1,880 | MLSPIN |
| 08/02/2024 | Active | $4,990,000 | $1,880 | MLSPIN |
| 07/29/2024 | Extended | $4,990,000 | $1,880 | MLSPIN |
| 07/22/2024 | Active | $4,990,000 | $1,880 | MLSPIN |
| 07/18/2024 | Price Change | $4,990,000 | $1,880 | MLSPIN |
| 02/16/2024 | Active | $5,295,000 | $1,995 | MLSPIN |
| 02/12/2024 | New | $5,295,000 | $1,995 | MLSPIN |
| 02/12/2024 | Canceled | $5,595,000 | $2,108 | MLSPIN |
| 09/22/2023 | Active | $5,595,000 | $2,108 | MLSPIN |
| 09/18/2023 | New | $5,595,000 | $2,108 | MLSPIN |
Mortgage Calculator
Home Value : $
Down Payment : $899000 - %
Interest Rate (%) : %
Mortgage Term : Years
Start After : Month
Annual Property Tax : %
Homeowner's Insurance : $
Monthly HOA : $
PMI : %
Map & Resources
Northeastern University
University
0.04mi
Boston Architectural College
University
0.23mi
Northeastern University
University
0.3mi
Kingsley Montessori School
Private School, Grades: PK-6
0.31mi
The Kingsley School
Private School, Grades: SP
0.31mi
Kingsley Montessori School
School
0.35mi
Carter Developmental Day Care
Public School, Grades: 9-12
0.37mi
Snowden International High School
Public Secondary School, Grades: 9-12
0.39mi
The Pour House
Bar
0.2mi
Lir
Bar
0.2mi
McGreevy's
Bar
0.21mi
Lolita
Bar
0.42mi
Sister Sorel
Bar
0.43mi
Starbucks
Coffee Shop. Offers: Vegetarian
0.03mi
Blue Bottle Coffee
Coffee Shop
0.08mi
Caffè Vergnano
Coffee Shop
0.13mi
Back Bay Veterinary Clinic
Veterinary
0.23mi
Pawsh
Pet Grooming
0.27mi
Boston Fire Department Engine 33, Ladder 15
Fire Station
0.23mi
Boston Fire Department Engine 22
Fire Station
0.44mi
Boston Fire Department Engine 7, Ladder 17
Fire Station
0.6mi
Berklee College Police
Police
0.28mi
MBTA Transit Police
Police
0.36mi
Boston Conservatory of Music
Arts Centre
0.39mi
Hynes Convention Center
0.02mi
Pucker Gallery
Gallery
0.25mi
Vose Galleries LLC
Gallery
0.26mi
The Guild of Boston Artists
Gallery
0.37mi
Childs Gallery
Gallery
0.38mi
Co|So: Copley Society of Art
Gallery
0.38mi
DTR Modern Galleries
Gallery
0.38mi
Flywheel
Fitness Centre. Sports: Cycling, Spin
0.08mi
Boston Sports Club
Fitness Centre. Sports: Fitness
0.12mi
Turnstyle
Fitness Centre. Sports: Cycling
0.22mi
the Z Spot
Fitness Centre
0.25mi
Forme Barre Fitness
Fitness Centre. Sports: Barre
0.28mi
Fitness Hub
Fitness Centre
0.29mi
Pure Barre
Fitness Centre
0.29mi
Rev'd Indoor Cycling
Fitness Centre. Sports: Cycling
0.31mi
Belvidere - Dalton Plaza
Park
0.11mi
Southwest Corridor Park
State Park
0.15mi
Titus Sparrow Park
Municipal Park
0.17mi
Sitting Grove
Park
0.17mi
Braddock Park
Municipal Park
0.18mi
Harriet Tubman Square
Municipal Park
0.27mi
Symphony Community Park
Municipal Park
0.28mi
Harry Ellis Dickson Park
Park
0.28mi
Kings Boston - Back Bay
Bowling Alley
0.19mi
Edgerly Road Playground
Playground
0.29mi
Worcester St. Playground
Playground
0.36mi
Mother's Rest
Playground
0.45mi
People's United Bank
Bank
0.01mi
Santander
Bank
0.04mi
Boston Private Bank & Trust Co.
Bank
0.07mi
Chase
Bank
0.18mi
Santander
Bank
0.2mi
Bank of America
Bank
0.21mi
First Republic Bank
Bank
0.22mi
Bank of America
Bank
0.25mi
Deluca's Market
Convenience
0.27mi
7-Eleven
Convenience
0.28mi
7-Eleven
Convenience
0.29mi
The Food Basket
Convenience
0.33mi
College Convenience
Convenience
0.34mi
Symphony Mart
Convenience
0.35mi
Symphony Market
Convenience
0.38mi
7-Eleven
Convenience
0.41mi
Belvidere St @ Huntington Ave
0.03mi
Prudential
0.03mi
Huntington Ave @ Belvidere St
0.04mi
Huntington Ave @ Prudential Station
0.05mi
Dalton St @ Belvidere St
0.14mi
Huntington Ave @ Ring Rd
0.17mi
Boylston St @ Prudential Center
0.19mi
Ring Rd @ Boylston St
0.22mi
Seller's Representative: Tracy Campion, Campion & Company Fine Homes Real Estate
MLS ID#: 73201601
© 2025 MLS Property Information Network, Inc.. All rights reserved.
The property listing data and information set forth herein were provided to MLS Property Information Network, Inc. from third party sources, including sellers, lessors and public records, and were compiled by MLS Property Information Network, Inc. The property listing data and information are for the personal, non commercial use of consumers having a good faith interest in purchasing or leasing listed properties of the type displayed to them and may not be used for any purpose other than to identify prospective properties which such consumers may have a good faith interest in purchasing or leasing. MLS Property Information Network, Inc. and its subscribers disclaim any and all representations and warranties as to the accuracy of the property listing data and information set forth herein.
MLS PIN data last updated at 2025-07-08 11:59:00



