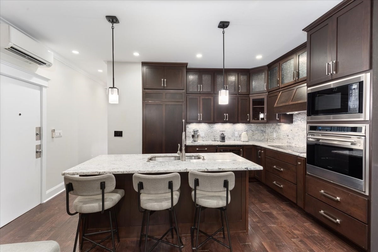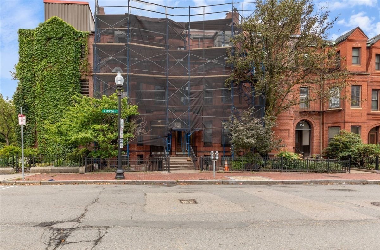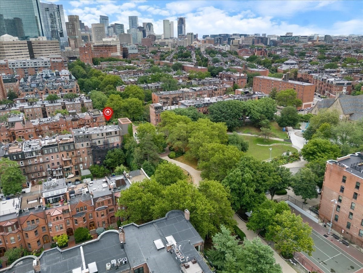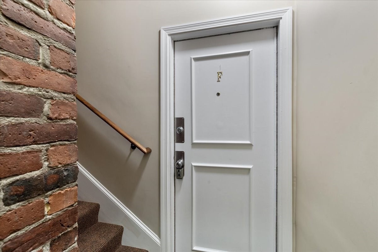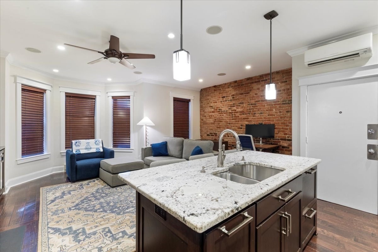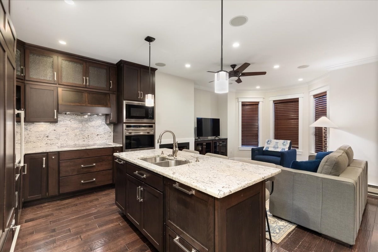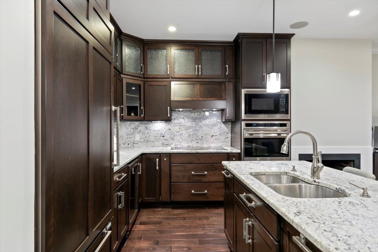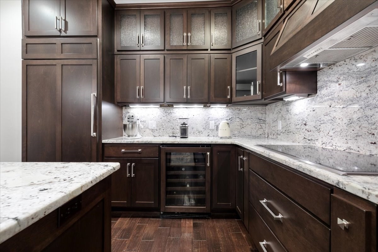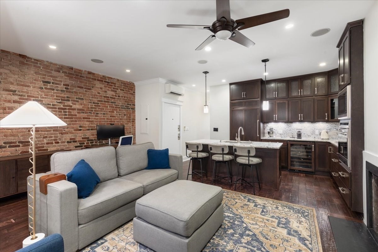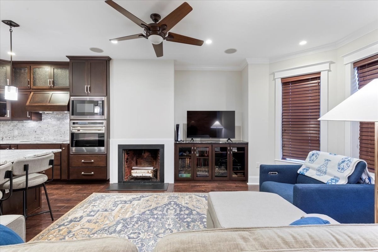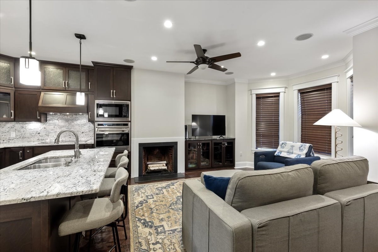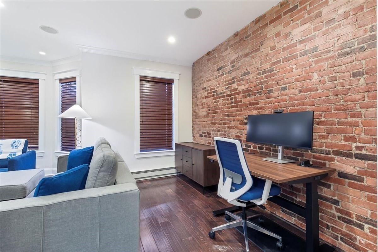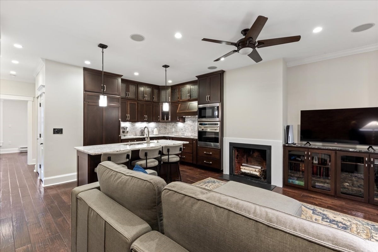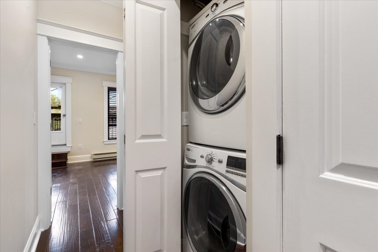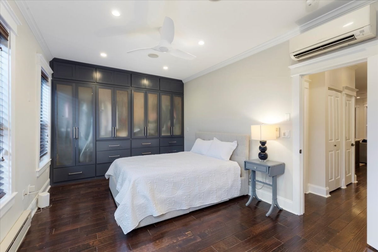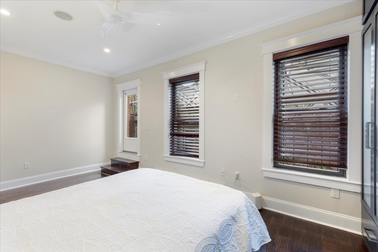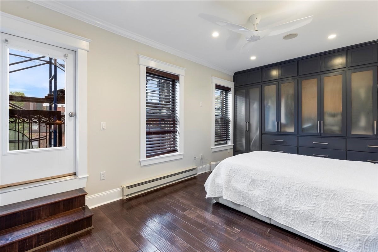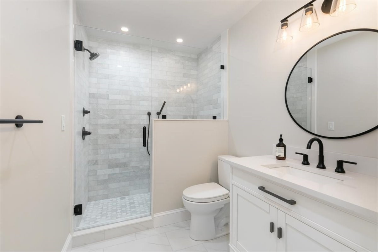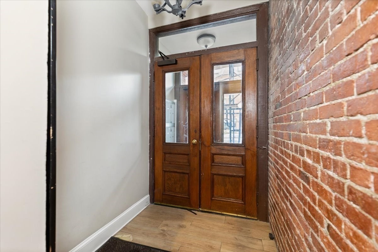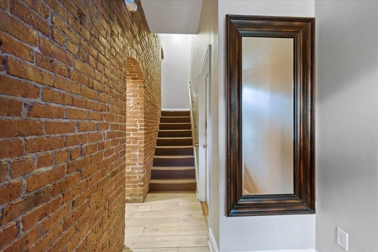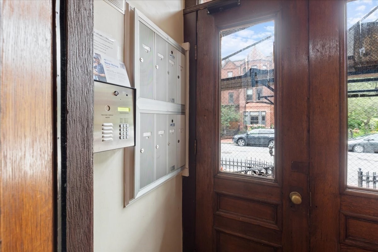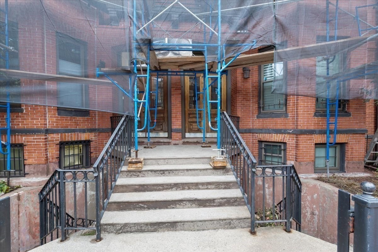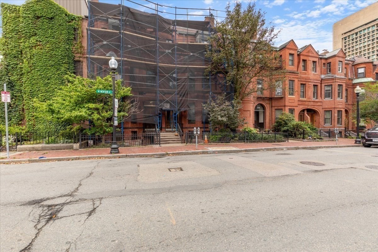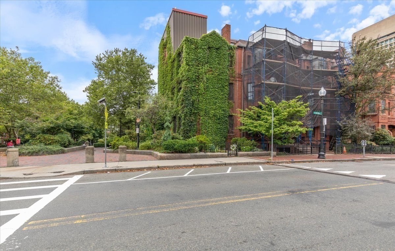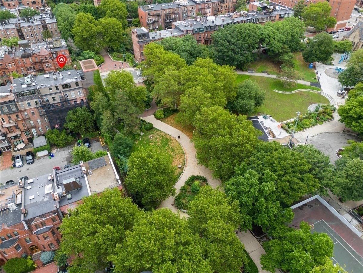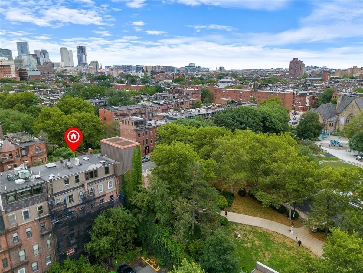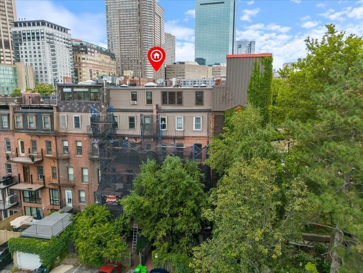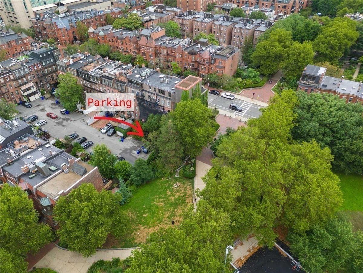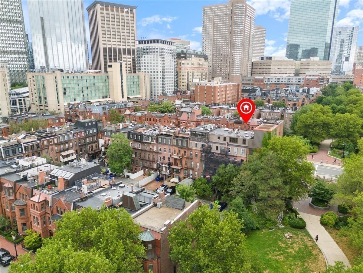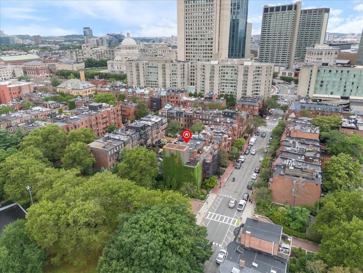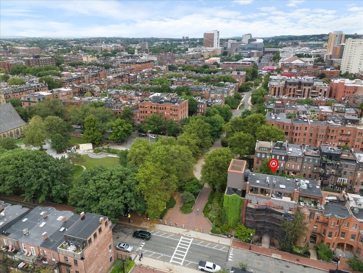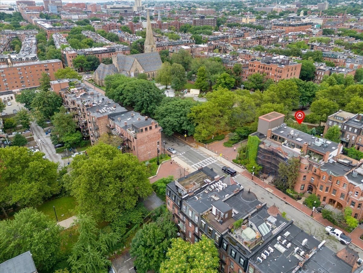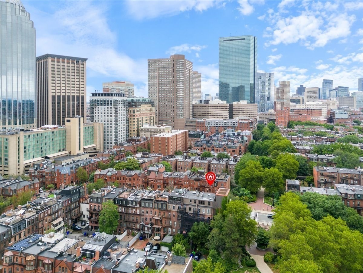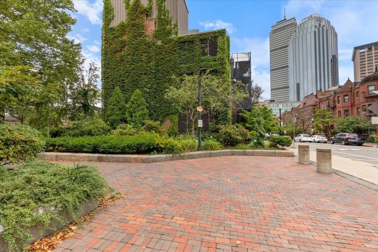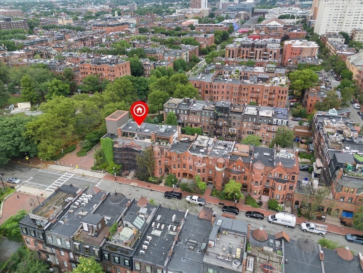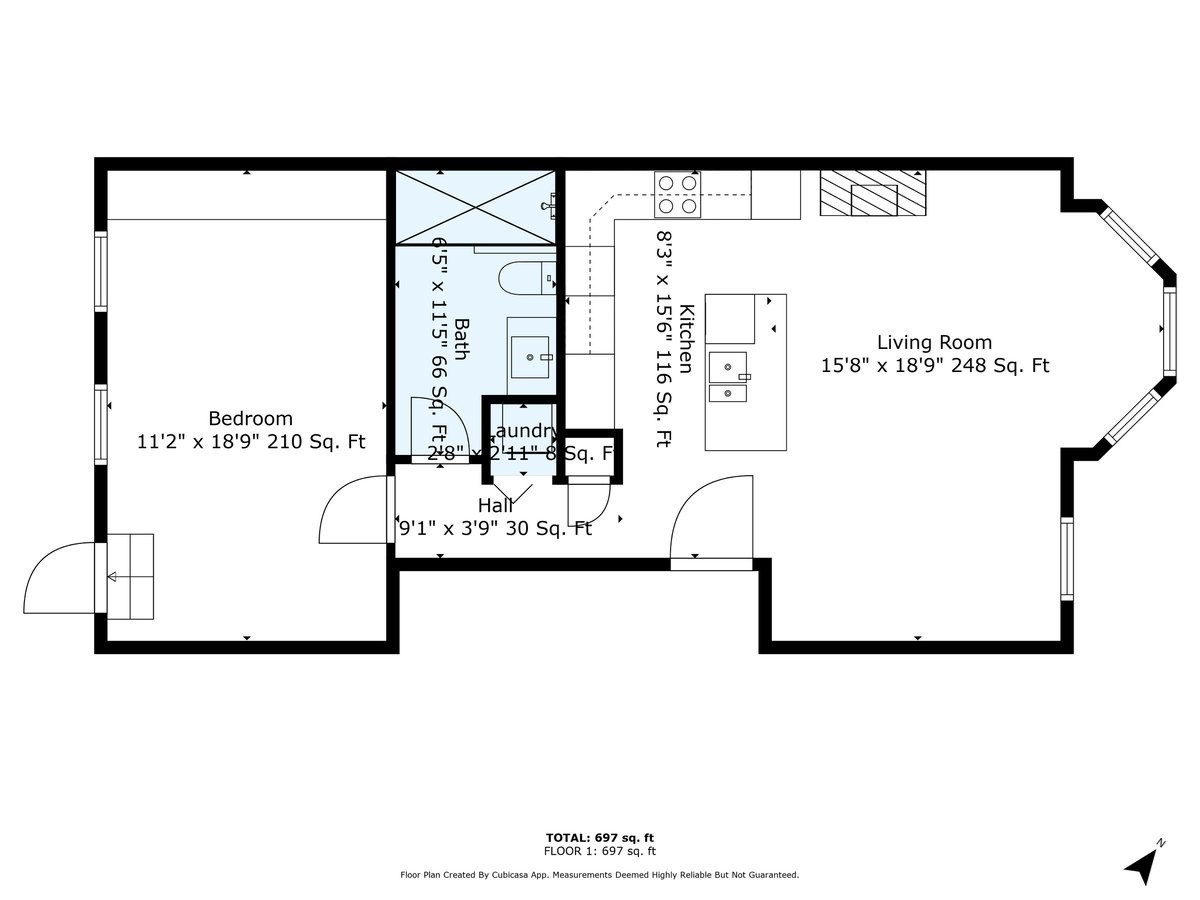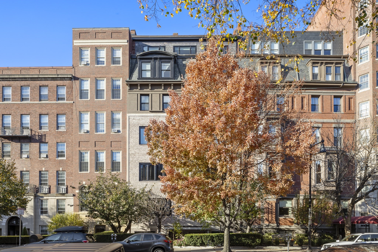Property Description
Property Overview
Property Details click or tap to expand
Kitchen, Dining, and Appliances
- Kitchen Level: First Floor
- Cabinets - Upgraded, Countertops - Stone/Granite/Solid, Countertops - Upgraded, Flooring - Hardwood, Kitchen Island, Lighting - Pendant, Open Floor Plan, Recessed Lighting, Remodeled, Stainless Steel Appliances
- Dryer, Microwave, Refrigerator, Refrigerator - Wine Storage, Vent Hood, Wall Oven, Washer, Washer Hookup
Bedrooms
- Bedrooms: 1
- Master Bedroom Level: First Floor
- Master Bedroom Features: Balcony - Exterior, Ceiling Fan(s), Closet/Cabinets - Custom Built, Exterior Access, Flooring - Hardwood, Lighting - Overhead, Recessed Lighting
Other Rooms
- Total Rooms: 3
- Living Room Level: First Floor
- Living Room Features: Ceiling Fan(s), Fireplace, Flooring - Hardwood, Lighting - Overhead, Open Floor Plan, Recessed Lighting
Bathrooms
- Full Baths: 1
- Bathroom 1 Level: First Floor
- Bathroom 1 Features: Bathroom - 3/4, Bathroom - Tiled With Shower Stall, Countertops - Stone/Granite/Solid, Flooring - Marble, Lighting - Sconce, Recessed Lighting, Remodeled
Amenities
- Amenities: Bike Path, Highway Access, House of Worship, Laundromat, Medical Facility, Park, Private School, Public School, Public Transportation, Shopping, Tennis Court, T-Station, University, Walk/Jog Trails
- Association Fee Includes: Exterior Maintenance, Landscaping, Master Insurance, Sewer, Snow Removal, Water
Utilities
- Heating: Ductless Mini-Split System, Electric Baseboard, Forced Air, Hot Water Baseboard, Oil, Other (See Remarks)
- Cooling: Central Air
- Utility Connections: for Electric Oven, for Electric Range, Washer Hookup
- Water: City/Town Water, Private
- Sewer: City/Town Sewer, Private
Unit Features
- Square Feet: 712
- Unit Building: F
- Unit Level: 4
- Floors: 1
- Pets Allowed: No
- Fireplaces: 1
- Accessability Features: Unknown
Condo Complex Information
- Condo Type: Condo
- Complex Complete: U
- Number of Units: 15
- Elevator: No
- Condo Association: U
- HOA Fee: $251
- Management: Professional - Off Site
Construction
- Year Built: 1899
- Style: Brownstone, Contemporary, Gambrel /Dutch, Garden, Modified
- Flooring Type: Hardwood, Marble
- Lead Paint: Unknown
- Warranty: No
Garage & Parking
- Garage Parking: Assigned, Deeded
- Parking Features: 1-10 Spaces, Assigned, Attached, Deeded, Garage, Off-Street, On Street Permit, Open, Other (See Remarks), Paved Driveway
- Parking Spaces: 1
Exterior & Grounds
- Exterior Features: Balcony
- Pool: No
Other Information
- MLS ID# 73274978
- Last Updated: 10/28/24
- Documents on File: Aerial Photo, Legal Description, Master Deed, Perc Test, Site Plan, Unit Deed
- Master Book: 20324
- Master Page: 123
Property History click or tap to expand
| Date | Event | Price | Price/Sq Ft | Source |
|---|---|---|---|---|
| 10/28/2024 | Active | $995,000 | $1,397 | MLSPIN |
| 10/24/2024 | Price Change | $995,000 | $1,397 | MLSPIN |
| 09/30/2024 | Active | $999,900 | $1,404 | MLSPIN |
| 09/26/2024 | Back on Market | $999,900 | $1,404 | MLSPIN |
| 09/24/2024 | Under Agreement | $999,900 | $1,404 | MLSPIN |
| 09/10/2024 | Contingent | $999,900 | $1,404 | MLSPIN |
| 08/18/2024 | Active | $999,900 | $1,404 | MLSPIN |
| 08/14/2024 | Back on Market | $999,900 | $1,404 | MLSPIN |
| 08/10/2024 | Under Agreement | $999,900 | $1,404 | MLSPIN |
| 08/07/2024 | New | $999,900 | $1,404 | MLSPIN |
| 09/02/2023 | Sold | $1,001,000 | $1,178 | MLSPIN |
| 06/28/2023 | Under Agreement | $950,000 | $1,118 | MLSPIN |
| 06/23/2023 | Active | $950,000 | $1,118 | MLSPIN |
| 06/19/2023 | New | $950,000 | $1,118 | MLSPIN |
| 10/03/2011 | Sold | $532,000 | $747 | MLSPIN |
| 08/08/2011 | Under Agreement | $539,000 | $757 | MLSPIN |
| 07/28/2011 | Active | $539,000 | $757 | MLSPIN |
Mortgage Calculator
Map & Resources
Northeastern University
University
0.16mi
Northeastern University
University
0.26mi
Carter Developmental Day Care
Public School, Grades: 9-12
0.31mi
Melvin H. King South End Academy
Public Secondary School, Grades: PK-12
0.36mi
Boston Architectural College
University
0.37mi
Bright Horizons
Grades: PK-K
0.4mi
Hurley K-8 School
Public Elementary School, Grades: PK-8
0.4mi
Kingsley Montessori School
Private School, Grades: PK-6
0.43mi
Sister Sorel
Bar
0.3mi
McGreevy's
Bar
0.35mi
The Pour House
Bar
0.35mi
Lir
Bar
0.35mi
Starbucks
Coffee Shop. Offers: Vegetarian
0.14mi
Charlie's Sandwich Shoppe
Diner (Cafe)
0.14mi
Jaho Coffee Roaster & Wine Bar
Coffee & Wine (Cafe)
0.18mi
Blue Bottle Coffee
Coffee Shop
0.21mi
Pawsh
Pet Grooming
0.41mi
Back Bay Veterinary Clinic
Veterinary
0.38mi
MBTA Transit Police
Police
0.34mi
Berklee College Police
Police
0.39mi
Boston Fire Department Engine 22
Fire Station
0.3mi
Boston Fire Department Engine 33, Ladder 15
Fire Station
0.37mi
Boston Fire Department Engine 7, Ladder 17
Fire Station
0.57mi
Symphony Hall
Theatre
0.26mi
Huntington Avenue Theatre
Theatre
0.3mi
Pierce Hall
Theatre
0.3mi
Huntington Theatre Company
Theatre
0.31mi
Burnes Hall
Theatre
0.32mi
John B Hayes Auditorium
Theatre
0.32mi
Plimpton Shattuck Black Box Theatre
Theatre
0.33mi
David Friend Recital Hall
Theatre
0.36mi
Tennis & Racquet Club
Sports Centre. Sports: Tennis, Racquet
0.35mi
YMCA
Sports Centre
0.4mi
TITLE Boxing Club
Gym. Sports: Boxing
0.41mi
Boston Sports Club
Fitness Centre. Sports: Fitness
0.18mi
Flywheel
Fitness Centre. Sports: Cycling, Spin
0.22mi
Rev'd Indoor Cycling
Fitness Centre. Sports: Cycling
0.29mi
Barry's
Fitness Centre. Sports: Fitness
0.34mi
the Z Spot
Fitness Centre
0.35mi
Southwest Corridor Park
State Park
0.01mi
Titus Sparrow Park
Municipal Park
0.03mi
Braddock Park
Municipal Park
0.07mi
Harriet Tubman Square
Municipal Park
0.14mi
Hiscock Park
Park
0.16mi
Southwest Corridor Park
State Park
0.24mi
Belvidere - Dalton Plaza
Park
0.24mi
Hayes Park
Municipal Park
0.24mi
Worcester St. Playground
Playground
0.22mi
Edgerly Road Playground
Playground
0.4mi
Kings Boston - Back Bay
Bowling Alley
0.32mi
Bursky Locksmith
Locksmith
0.45mi
Jacques Amar Coiffure
Hairdresser
0.09mi
Solar Lashes & Nails Spa
Nails
0.1mi
Tribe Barber
Hairdresser
0.17mi
Cut-N-Edge
Hairdresser
0.22mi
Campus Tan
Beauty
0.23mi
Darcy Barber Shop
Hairdresser
0.23mi
Ruby Nails
Nail Salon
0.25mi
CVS Pharmacy
Pharmacy
0.34mi
Walgreens
Pharmacy
0.34mi
CVS Pharmacy
Pharmacy
0.47mi
Prudential Center
Mall
0.12mi
Copley Place
Mall
0.17mi
Frette
Furniture
0.32mi
BoConcept
Furniture
0.4mi
SUNS
Furniture
0.45mi
Huntington Ave @ Prudential Station
0.09mi
Prudential
0.11mi
Huntington Ave @ Belvidere St
0.11mi
Belvidere St @ Huntington Ave
0.17mi
Huntington Ave @ Ring Rd
0.21mi
Massachusetts Ave @ Massachusetts Ave Station
0.23mi
Massachusetts Ave @ St Botolph St
0.23mi
Massachusetts Avenue
0.24mi
Seller's Representative: Pizzo Johanson Team, Aluxety
MLS ID#: 73274978
© 2024 MLS Property Information Network, Inc.. All rights reserved.
The property listing data and information set forth herein were provided to MLS Property Information Network, Inc. from third party sources, including sellers, lessors and public records, and were compiled by MLS Property Information Network, Inc. The property listing data and information are for the personal, non commercial use of consumers having a good faith interest in purchasing or leasing listed properties of the type displayed to them and may not be used for any purpose other than to identify prospective properties which such consumers may have a good faith interest in purchasing or leasing. MLS Property Information Network, Inc. and its subscribers disclaim any and all representations and warranties as to the accuracy of the property listing data and information set forth herein.
MLS PIN data last updated at 2024-10-28 03:05:00



