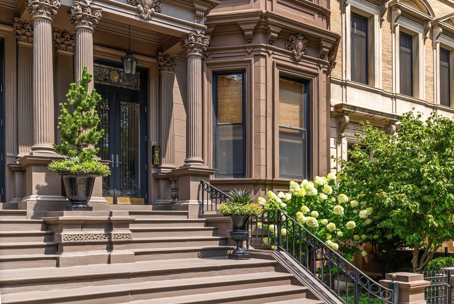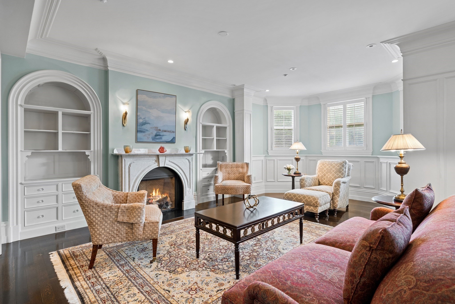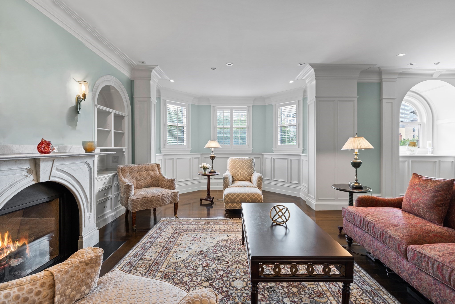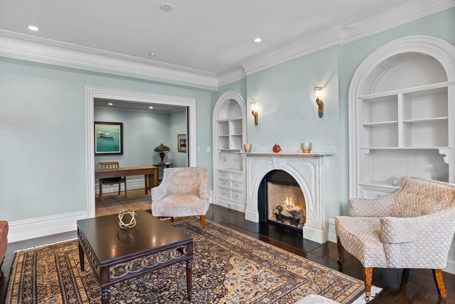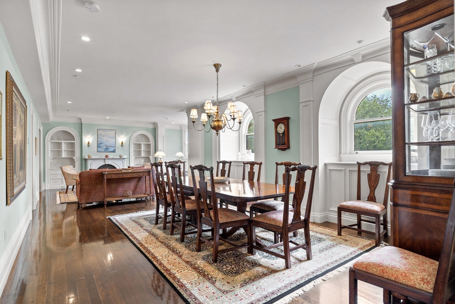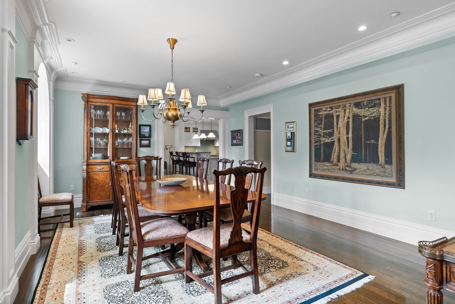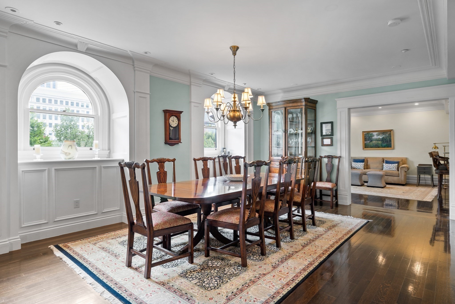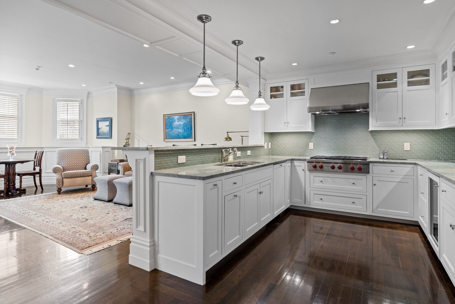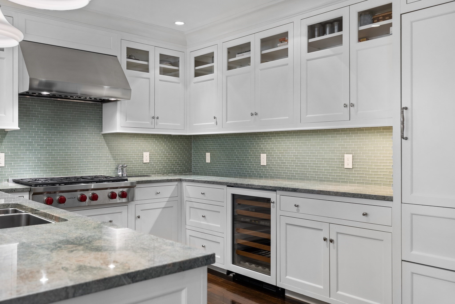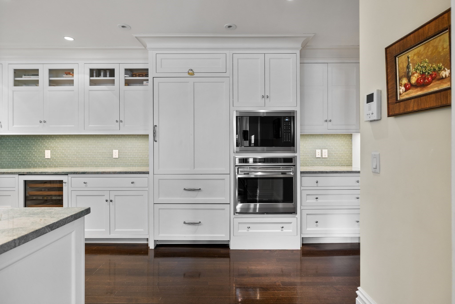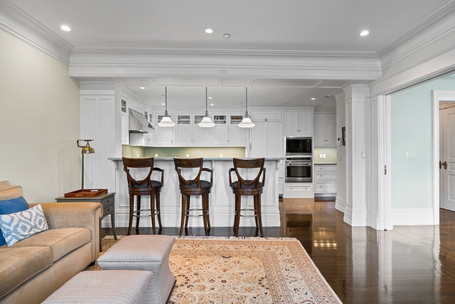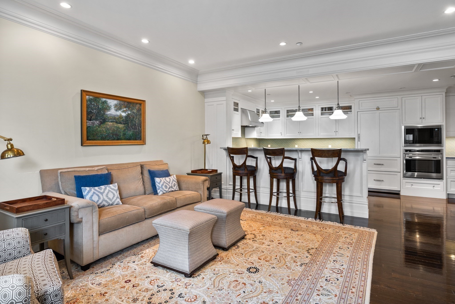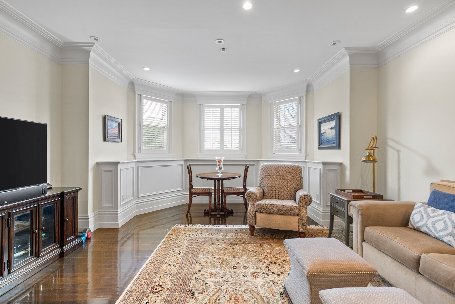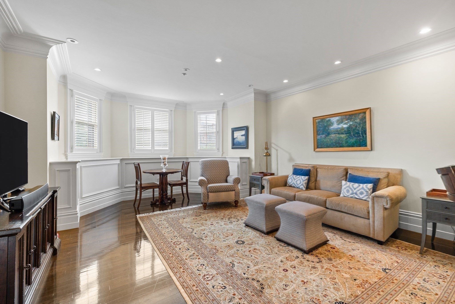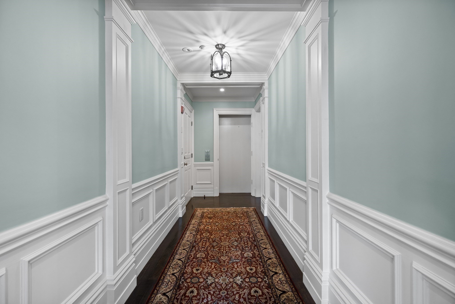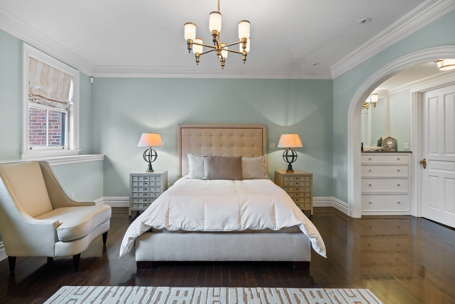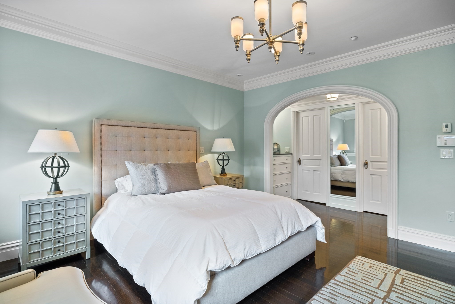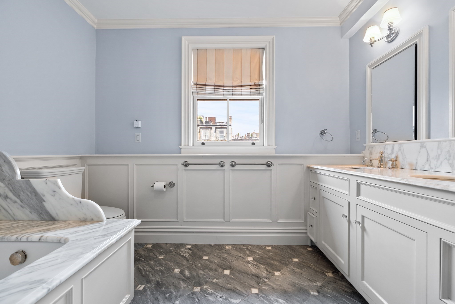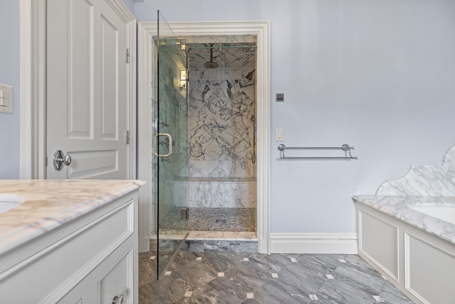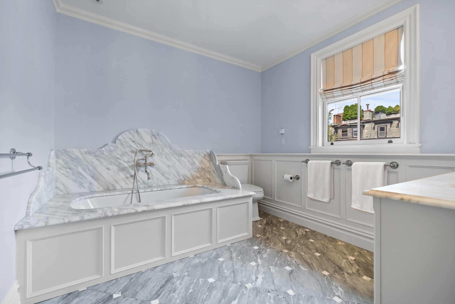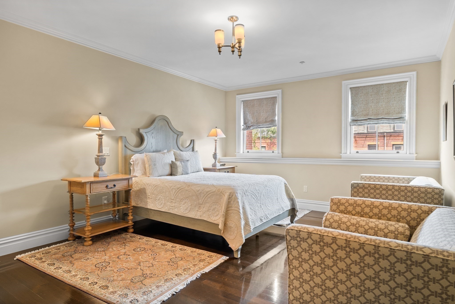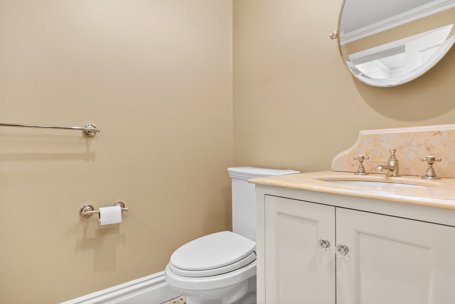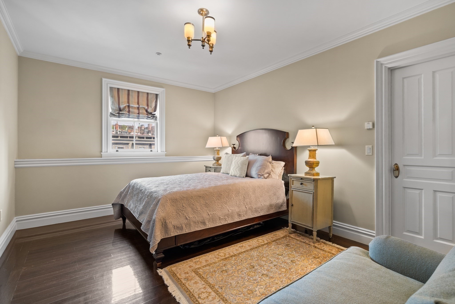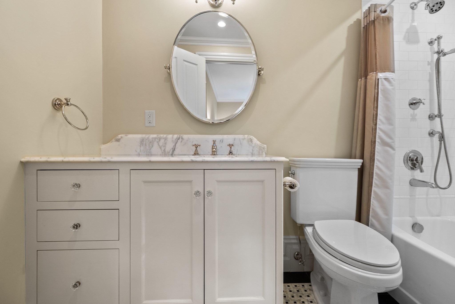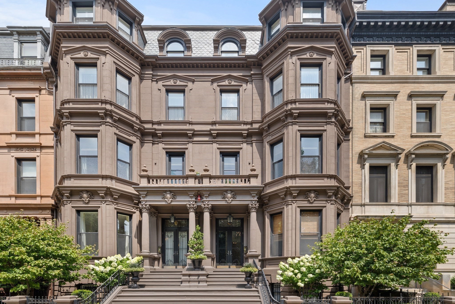Property Description
Property Overview
Mortgage Calculator
Home Value : $
Down Payment : $1399000 - %
Interest Rate (%) : %
Mortgage Term : Years
Start After : Month
Annual Property Tax : %
Homeowner's Insurance : $
Monthly HOA : $
PMI : %
Map & Resources
The Learning Project
Private School, Grades: K-6
0.1mi
The Learning Project Elementary School
Private School, Grades: K-6
0.1mi
Fisher College
University
0.14mi
Commonwealth School
Private School, Grades: 9-12
0.16mi
School of Fashion Design
School
0.18mi
Snowden International High School
Public Secondary School, Grades: 9-12
0.23mi
Bay State College
University
0.23mi
Bright Horizons
Grades: PK-K
0.24mi
Lolita
Bar
0.21mi
Club Café
Bar
0.36mi
Jacque's Cabaret
Bar
0.45mi
Thinking Cup
Cafe
0.09mi
Revival Cafe + Kitchen
Breakfast & Coffee Shop
0.1mi
L.A. Burdick Chocolates
Chocolate & Coffee Shop
0.15mi
Starbucks
Coffee Shop
0.16mi
Tatte Bakery & Cafe
Bagel & Cake & Tea & Coffee Shop
0.19mi
Tufts Medical Center
Hospital
0.55mi
Floating Hospital for Children
Hospital. Speciality: Paediatrics
0.62mi
Massachusetts General Hospital
Hospital
0.62mi
Boston Fire Department Engine 7, Ladder 17
Fire Station
0.35mi
MBTA Transit Police
Police
0.4mi
Exeter Street Theatre
Theatre
0.29mi
Lyric Stage
Theatre
0.31mi
New England Historic Genealogical Society
Museum
0.1mi
Gibson House
Museum
0.12mi
First Corps of Cadets Museum
Museum
0.39mi
William Hickling Prescott House
Museum
0.42mi
Gallery NAGA
Gallery
0.09mi
Newbury Fine Arts
Gallery
0.12mi
The Bar Method
Fitness Centre. Sports: Yoga
0.11mi
Boston Sports Club
Fitness Centre. Sports: Swimming, Fitness, Exercise
0.15mi
Parker Cote Fitness
Fitness Centre
0.15mi
CorePower Yoga
Fitness Centre. Sports: Yoga
0.19mi
SoulCycle
Fitness Centre. Sports: Cycling
0.22mi
Invictus
Fitness Centre
0.25mi
Healthworks
Fitness Centre. Sports: Multi, Yoga
0.32mi
YWCA
Fitness Centre
0.33mi
Commonwealth Ave Mall
Municipal Park
0.02mi
Charles River Esplanade
Park
0.16mi
Boston Public Garden
Park
0.19mi
Statler Park
Municipal Park
0.35mi
Isabella Street Park
Park
0.35mi
Boston Common
Park
0.35mi
Frieda Garcia Park
Park
0.35mi
Lincoln Square
Park
0.37mi
Clarendon Street Play Area
Playground
0.07mi
Esplanade Playspace
Playground
0.17mi
French Cultural Center
Library
0.06mi
Snowden International School Library
Library
0.23mi
Boston Public Library
Library
0.26mi
Norman B. Leventhal Map Center
Library
0.3mi
Boston Renaissance Charter School Media Center
Library
0.37mi
Advent School Library
Library
0.38mi
Harvard Musical Association
Library
0.4mi
Massachusetts State Transportation Library
Library
0.41mi
Capsule
Pharmacy
0.19mi
CVS Pharmacy
Pharmacy
0.21mi
Copley Place
Mall
0.37mi
Prudential Center
Mall
0.45mi
Restoration Hardware
Furniture
0.13mi
The Rug Company
Furniture
0.15mi
Pompanoosuc Mills
Furniture
0.17mi
Thos. Moser
Furniture
0.21mi
Boylston St @ Clarendon St
0.18mi
Boylston St @ Berkeley St
0.18mi
Arlington
0.23mi
Saint James Ave @ Clarendon St
0.23mi
Boylston St @ Dartmouth St
0.25mi
Copley
0.25mi
Saint James Ave @ Dartmouth St
0.27mi
Saint James Ave @ Arlington St
0.28mi
Seller's Representative: Karen Christie, Douglas Elliman Real Estate - Park Plaza
MLS ID#: 73276361
© 2025 MLS Property Information Network, Inc.. All rights reserved.
The property listing data and information set forth herein were provided to MLS Property Information Network, Inc. from third party sources, including sellers, lessors and public records, and were compiled by MLS Property Information Network, Inc. The property listing data and information are for the personal, non commercial use of consumers having a good faith interest in purchasing or leasing listed properties of the type displayed to them and may not be used for any purpose other than to identify prospective properties which such consumers may have a good faith interest in purchasing or leasing. MLS Property Information Network, Inc. and its subscribers disclaim any and all representations and warranties as to the accuracy of the property listing data and information set forth herein.
MLS PIN data last updated at 2025-04-15 03:05:00


