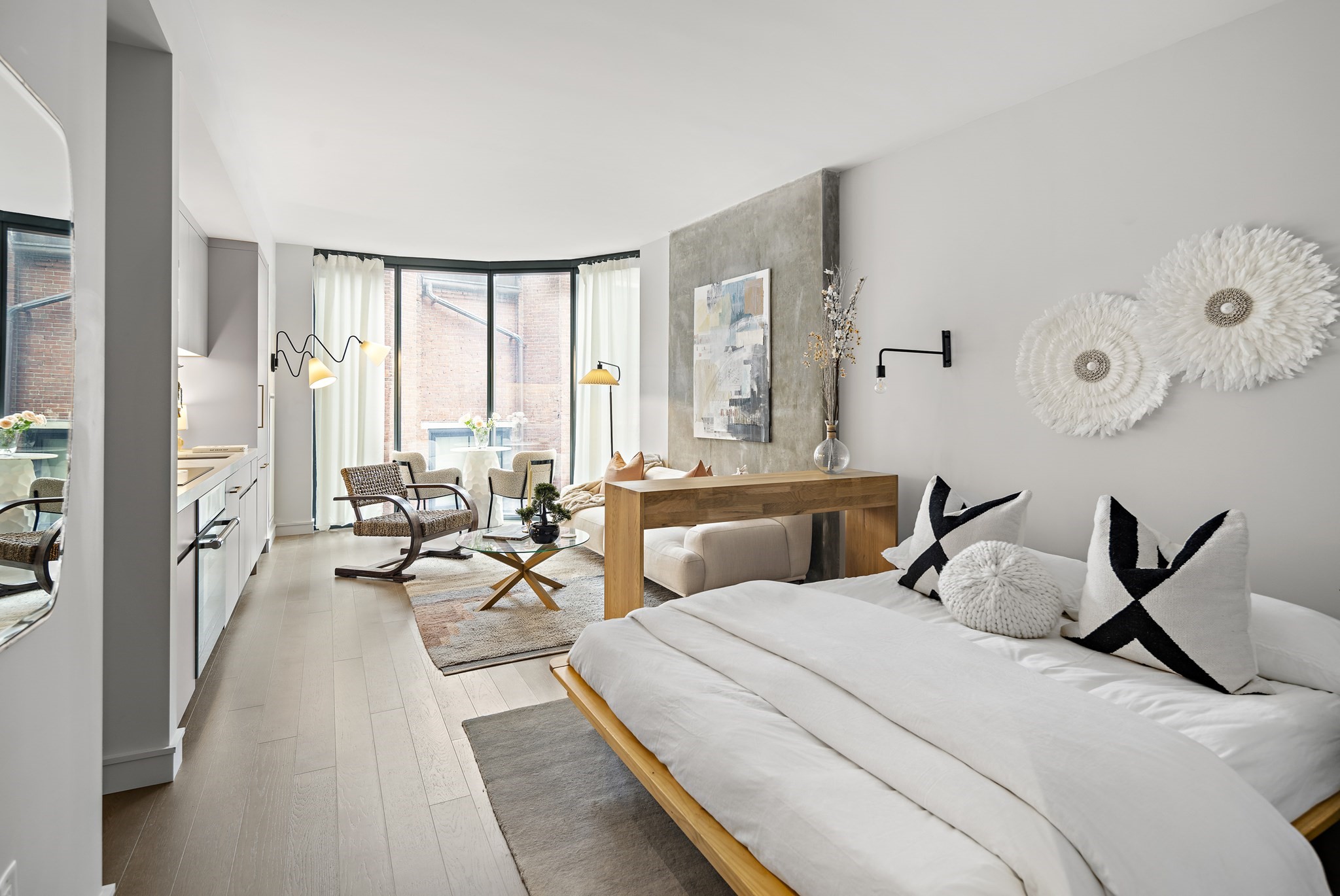
Property Overview
Map & Resources
Newman School
Private School, Grades: 7-12
0.11mi
Newman School
Private School, Grades: 9-12
0.11mi
Commonwealth School
Private School, Grades: 9-12
0.15mi
The Learning Project Elementary School
Private School, Grades: K-6
0.19mi
The Learning Project
Private School, Grades: K-6
0.19mi
Kingsley Montessori School
School
0.2mi
Kingsley Montessori School
Private School, Grades: PK-6
0.23mi
The Kingsley School
Private School, Grades: SP
0.23mi
Lolita
Bar
0.26mi
The Pour House
Bar
0.39mi
Lir
Bar
0.39mi
McGreevy's
Bar
0.4mi
Blue Bottle Coffee
Coffee Shop
0.21mi
Caffè Nero
Coffee Shop
0.22mi
Nourish Your Soul
Smoothie & Coffee & Juice & Breakfast (Cafe)
0.25mi
Max Brenner
Chocolate (Cafe)
0.28mi
Pawsh
Pet Grooming
0.32mi
Back Bay Veterinary Clinic
Veterinary
0.37mi
Boston Fire Department Engine 33, Ladder 15
Fire Station
0.45mi
Boston Fire Department Engine 7, Ladder 17
Fire Station
0.58mi
MBTA Transit Police
Police
0.49mi
Berklee College Police
Police
0.6mi
First Corps of Cadets Museum
Museum
0.17mi
New England Historic Genealogical Society
Museum
0.3mi
Gibson House
Museum
0.35mi
Hynes Convention Center
0.38mi
Rolly-Michaux Galleries
Gallery
0.19mi
Childs Gallery
Gallery
0.2mi
DTR Modern Galleries
Gallery
0.2mi
The Guild of Boston Artists
Gallery
0.23mi
Fitness Hub
Fitness Centre
0.24mi
The Bar Method
Fitness Centre. Sports: Yoga
0.27mi
Parker Cote Fitness
Fitness Centre
0.29mi
Turnstyle
Fitness Centre. Sports: Cycling
0.31mi
Boston Sports Club
Fitness Centre. Sports: Swimming, Fitness, Exercise
0.35mi
SoulCycle
Fitness Centre. Sports: Cycling
0.39mi
Barry's
Fitness Centre. Sports: Fitness
0.4mi
Healthworks
Fitness Centre. Sports: Multi, Yoga
0.41mi
Charles River Esplanade
Park
0.04mi
Commonwealth Ave Mall
Municipal Park
0.14mi
Sitting Grove
Park
0.33mi
Boston Public Garden
Park
0.45mi
Clarendon Street Play Area
Playground
0.2mi
Miriam & Sidney Stoneman Playground
Playground
0.3mi
Esplanade Playspace
Playground
0.31mi
Bank of America
Bank
0.26mi
PNC Bank
Bank
0.27mi
Citizens Bank
Bank
0.28mi
Santander
Bank
0.29mi
ETHIC Wealth Bank
Bank
0.29mi
First Republic Bank
Bank
0.31mi
TD Bank
Bank
0.32mi
Bank of America
Bank
0.34mi
SUNS
Furniture
0.21mi
The Rug Company
Furniture
0.25mi
BoConcept
Furniture
0.32mi
Frette
Furniture
0.33mi
Restoration Hardware
Furniture
0.38mi
Pompanoosuc Mills
Furniture
0.44mi
Prudential Center
Mall
0.35mi
Copley Place
Mall
0.42mi
Copley
0.29mi
Boylston St @ Dartmouth St
0.29mi
Ring Rd @ Boylston St
0.32mi
Saint James Ave @ Dartmouth St
0.34mi
Boylston St @ Clarendon St
0.34mi
Boylston St @ Prudential Center
0.35mi
Saint James Ave @ Clarendon St
0.39mi
Boylston St @ Berkeley St
0.43mi
Seller's Representative: Hans Nagrath, Compass
MLS ID#: 73285167
© 2025 MLS Property Information Network, Inc.. All rights reserved.
The property listing data and information set forth herein were provided to MLS Property Information Network, Inc. from third party sources, including sellers, lessors and public records, and were compiled by MLS Property Information Network, Inc. The property listing data and information are for the personal, non commercial use of consumers having a good faith interest in purchasing or leasing listed properties of the type displayed to them and may not be used for any purpose other than to identify prospective properties which such consumers may have a good faith interest in purchasing or leasing. MLS Property Information Network, Inc. and its subscribers disclaim any and all representations and warranties as to the accuracy of the property listing data and information set forth herein.
MLS PIN data last updated at 2024-12-05 03:30:00









































































