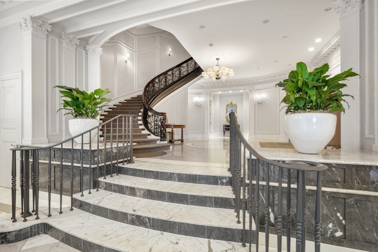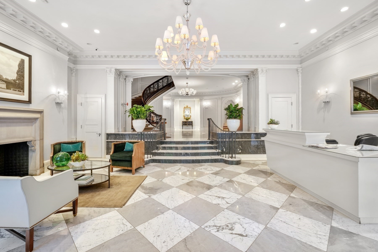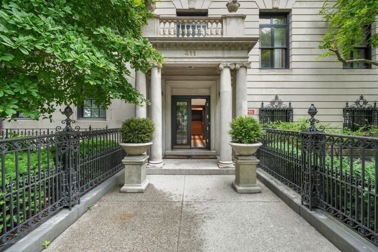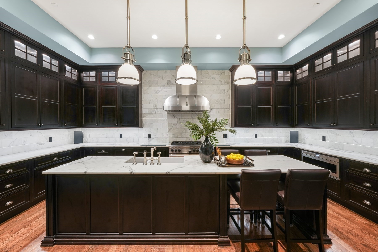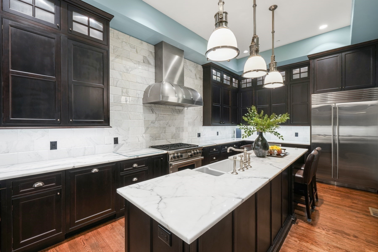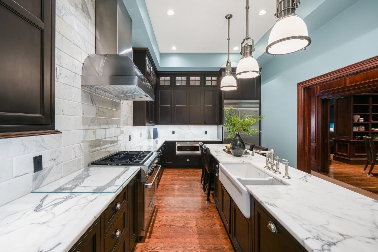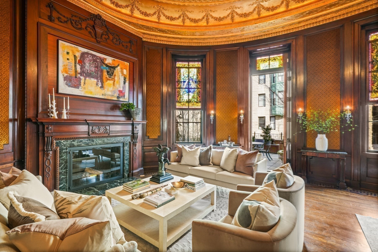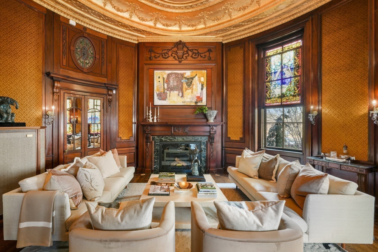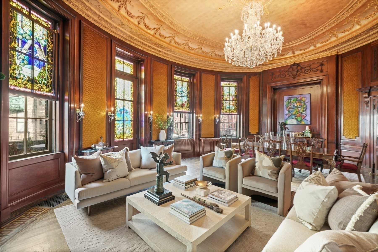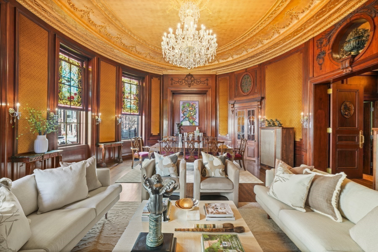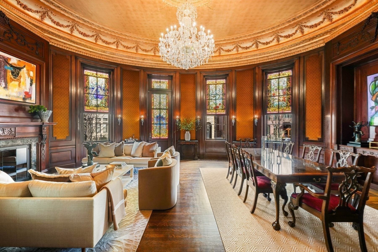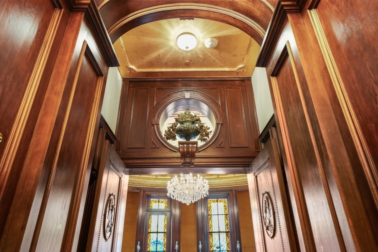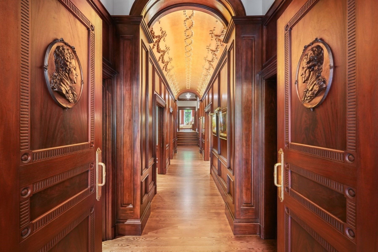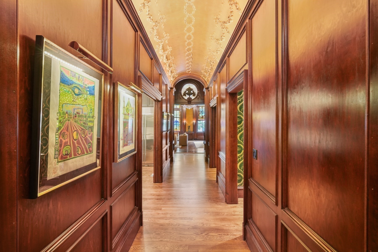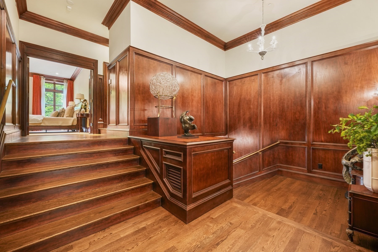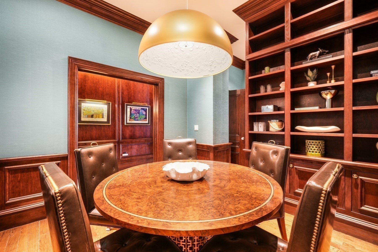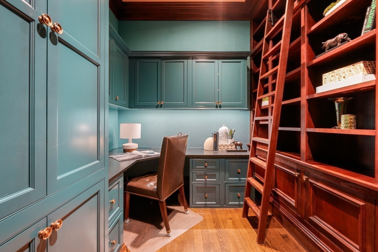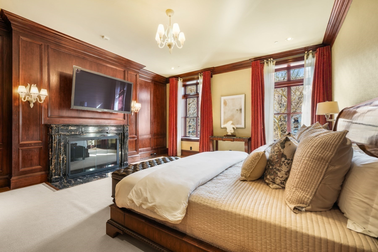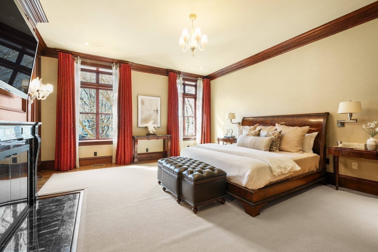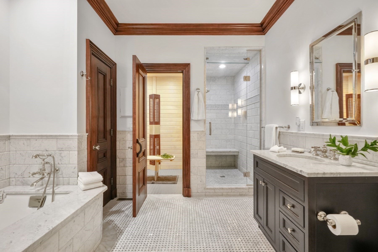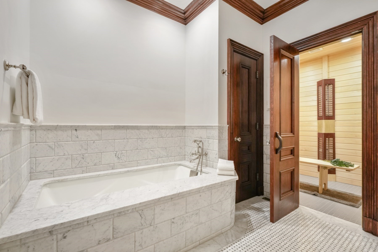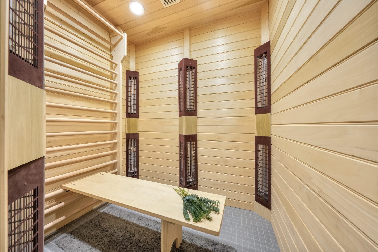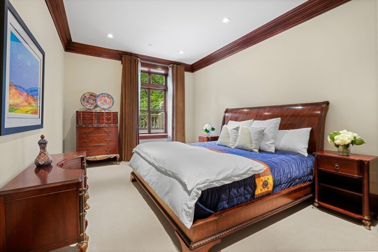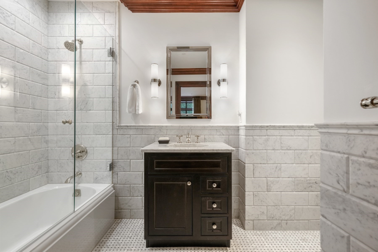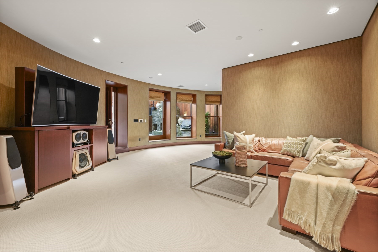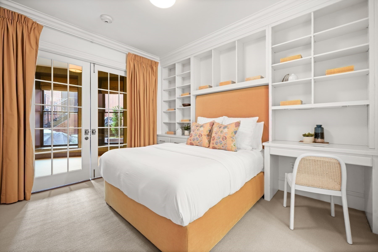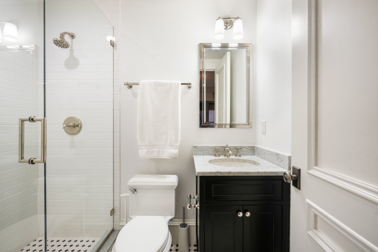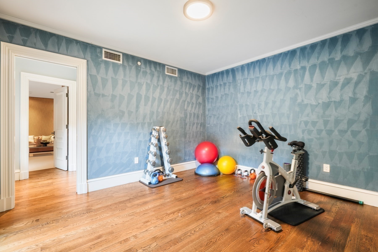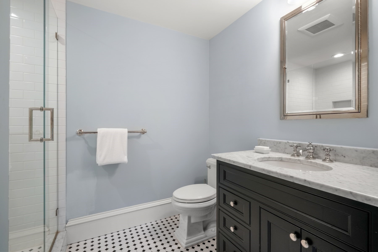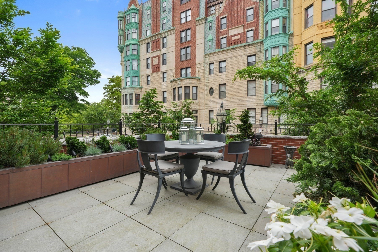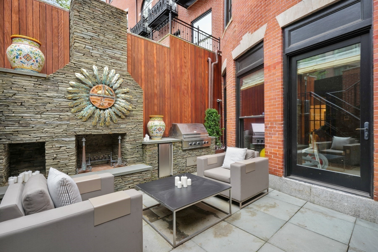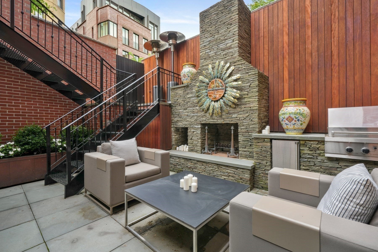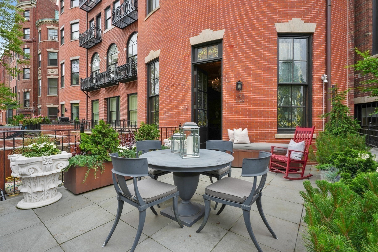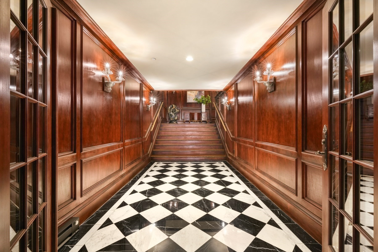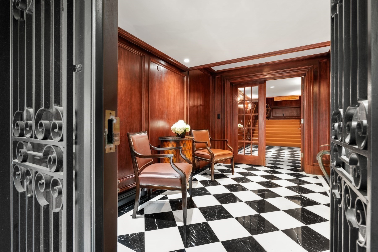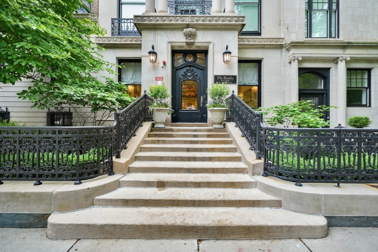Property Description
Property Overview
Property Details click or tap to expand
Kitchen, Dining, and Appliances
- Breakfast Bar / Nook, Countertops - Stone/Granite/Solid, Flooring - Hardwood, Gas Stove, Kitchen Island, Pocket Door, Pot Filler Faucet, Recessed Lighting, Remodeled, Second Dishwasher
- Dishwasher, Disposal, Dryer, Microwave, Range, Refrigerator, Vent Hood, Washer
- Dining Room Level: Second Floor
Bedrooms
- Bedrooms: 4
- Master Bedroom Features: Bathroom - Full, Closet - Walk-in, Crown Molding, Fireplace, Flooring - Hardwood, Recessed Lighting, Steam / Sauna
- Bedroom 2 Level: Second Floor
- Bedroom 3 Level: First Floor
Other Rooms
- Total Rooms: 13
- Living Room Level: Second Floor
- Living Room Features: Attic Access, Closet, Closet - Walk-in, Crown Molding, Deck - Exterior, Exterior Access, Fireplace, Flooring - Hardwood, French Doors, Lighting - Overhead, Lighting - Sconce, Wainscoting, Window(s) - Stained Glass
- Family Room Level: First Floor
- Family Room Features: Deck - Exterior, Exterior Access, Open Floor Plan, Recessed Lighting
Bathrooms
- Full Baths: 4
- Half Baths 1
- Master Bath: 1
- Bathroom 1 Level: Second Floor
- Bathroom 2 Level: Second Floor
- Bathroom 3 Level: First Floor
Amenities
- Amenities: Bike Path, Highway Access, House of Worship, Medical Facility, Park, Private School, Public Transportation, Shopping, Tennis Court, T-Station, University, Walk/Jog Trails
- Association Fee Includes: Elevator, Exterior Maintenance, Heat, Hot Water, Master Insurance, Refuse Removal, Sewer, Snow Removal, Water
Utilities
- Heating: Forced Air, Oil
- Cooling: Central Air
- Utility Connections: for Gas Range
- Water: City/Town Water, Private
- Sewer: City/Town Sewer, Private
Unit Features
- Square Feet: 4600
- Unit Building: Unit 1
- Unit Level: 1
- Unit Placement: Back|Front
- Interior Features: Security System
- Security: Doorman
- Floors: 2
- Pets Allowed: No
- Fireplaces: 2
- Laundry Features: In Unit
- Accessability Features: Unknown
Condo Complex Information
- Condo Name: The Bradley Mansion
- Condo Type: Condo
- Complex Complete: Yes
- Year Converted: 2012
- Number of Units: 11
- Elevator: Yes
- Condo Association: U
- HOA Fee: $3,394
- Fee Interval: Monthly
- Management: Professional - Off Site
Construction
- Year Built: 1899
- Style: Brownstone, Gambrel /Dutch
- Roof Material: Rubber
- Flooring Type: Hardwood
- Lead Paint: Unknown
- Warranty: No
Garage & Parking
- Garage Parking: Assigned, Heated, Storage, Under
- Garage Spaces: 3
- Parking Features: Assigned, Detached, Garage, Tandem
Exterior & Grounds
- Exterior Features: Deck, Patio
- Pool: No
Other Information
- MLS ID# 73294237
- Last Updated: 11/01/24
Property History click or tap to expand
| Date | Event | Price | Price/Sq Ft | Source |
|---|---|---|---|---|
| 10/14/2024 | Active | $5,950,000 | $1,293 | MLSPIN |
| 10/10/2024 | Price Change | $5,950,000 | $1,293 | MLSPIN |
| 09/28/2024 | Active | $6,150,000 | $1,337 | MLSPIN |
| 09/24/2024 | New | $6,150,000 | $1,337 | MLSPIN |
| 08/21/2015 | Sold | $5,887,500 | $1,280 | MLSPIN |
| 04/24/2015 | Under Agreement | $5,950,000 | $1,293 | MLSPIN |
| 02/18/2015 | Active | $5,950,000 | $1,293 | MLSPIN |
Mortgage Calculator
Map & Resources
Boston University
University
0.12mi
Myles Standish Hall
University
0.14mi
Our Lady of Grace Seminary
School
0.16mi
Boston Architectural College
University
0.23mi
EDCO Youth Alternative
Collaborative Program
0.25mi
New England College of Optometry
University
0.25mi
New England College of Optometry (New England College of Optometry)
University
0.27mi
Kids Are People School
Special Education, Grades: PK-12
0.28mi
The Kenmore
Bar
0.16mi
Loretta's Last Call
Bar
0.23mi
Bill's Bar
Bar
0.25mi
Foundation Room
Bar
0.29mi
Bleacher Bar
Bar
0.34mi
McGreevy's
Bar
0.35mi
Lir
Bar
0.35mi
The Pour House
Bar
0.35mi
Back Bay Veterinary Clinic
Veterinary
0.34mi
Pawsh
Pet Grooming
0.35mi
Boston Fire Department Engine 33, Ladder 15
Fire Station
0.3mi
Berklee College Police
Police
0.27mi
Boston Conservatory of Music
Arts Centre
0.23mi
Hynes Convention Center
0.31mi
Page Music Lessons
Music Venue
0.24mi
House of Blues Music Hall
Music Venue
0.28mi
Fenway Park
Stadium. Sports: Baseball
0.31mi
Oliver Colvin Recital Hall
Theatre
0.21mi
Lee & Alma Berk Recital Hall
Theatre
0.21mi
Seully Hall
Theatre
0.22mi
Planet Fitness
Fitness Centre
0.18mi
Pure Barre
Fitness Centre
0.22mi
Forme Barre Fitness
Fitness Centre. Sports: Barre
0.24mi
the Z Spot
Fitness Centre
0.33mi
Flywheel
Fitness Centre. Sports: Cycling, Spin
0.44mi
CorePower Yoga
Fitness Centre. Sports: Yoga
0.45mi
Esplanade Exercise Course
Fitness Centre. Sports: Fitness
0.45mi
Turnstyle
Fitness Centre. Sports: Cycling
0.45mi
Commonwealth Ave Mall
Municipal Park
0.02mi
Charlesgate Park
Park
0.04mi
Charles River Esplanade
Park
0.17mi
Gaston Square
Municipal Park
0.18mi
Back Bay Fens
Municipal Park
0.2mi
Symphony Community Park
Municipal Park
0.34mi
Belvidere - Dalton Plaza
Park
0.37mi
Harry Ellis Dickson Park
Park
0.44mi
Lucky Strike Social Boston
Bowling Alley
0.22mi
Kings Boston - Back Bay
Bowling Alley
0.33mi
Edgerly Road Playground
Playground
0.26mi
Mother's Rest
Playground
0.26mi
Miriam & Sidney Stoneman Playground
Playground
0.26mi
Bank of America
Bank
0.23mi
Bank of America
Bank
0.31mi
Santander
Bank
0.32mi
Bank of America
Bank
0.33mi
Santander
Bank
0.38mi
Bank of America
Bank
0.41mi
Bank of America
Bank
0.44mi
Chase
Bank
0.44mi
TJ Maxx
Department Store
0.19mi
Prudential Center
Mall
0.41mi
Condom World
Variety Store
0.25mi
Anime Zakka
Variety Store
0.29mi
Trader Joe's
Supermarket
0.36mi
Whole Foods Market
Supermarket
0.43mi
Marlboro Market
Convenience
0.09mi
Quality Mart
Convenience
0.11mi
Massachusetts Ave @ Marlborough St
0.1mi
Massachusetts Ave @ Beacon St
0.12mi
Massachusetts Ave @ Newbury St
0.18mi
Ipswich St @ Boylston St
0.19mi
Hynes Convention Center
0.19mi
Ipswich St @ Boylston St
0.19mi
Commonwealth Ave @ Kenmore St
0.22mi
Kenmore
0.22mi
Seller's Representative: Beth Dickerson, Gibson Sotheby's International Realty
MLS ID#: 73294237
© 2024 MLS Property Information Network, Inc.. All rights reserved.
The property listing data and information set forth herein were provided to MLS Property Information Network, Inc. from third party sources, including sellers, lessors and public records, and were compiled by MLS Property Information Network, Inc. The property listing data and information are for the personal, non commercial use of consumers having a good faith interest in purchasing or leasing listed properties of the type displayed to them and may not be used for any purpose other than to identify prospective properties which such consumers may have a good faith interest in purchasing or leasing. MLS Property Information Network, Inc. and its subscribers disclaim any and all representations and warranties as to the accuracy of the property listing data and information set forth herein.
MLS PIN data last updated at 2024-11-01 13:17:00



