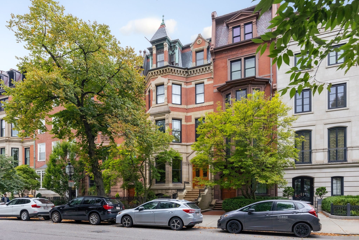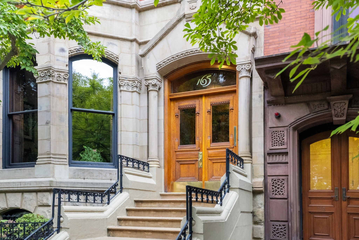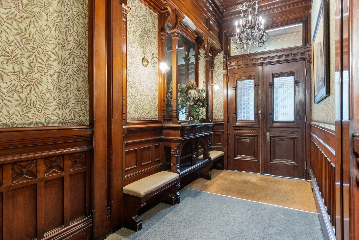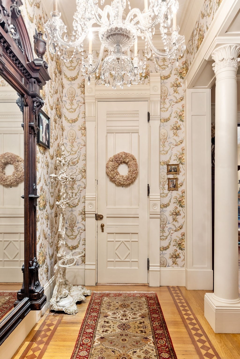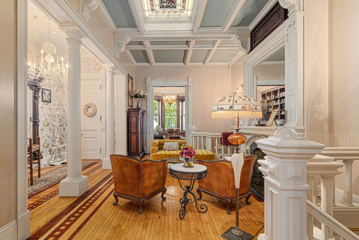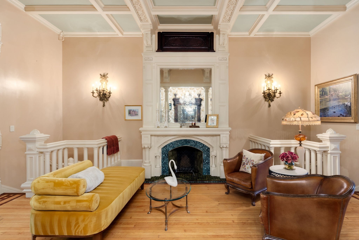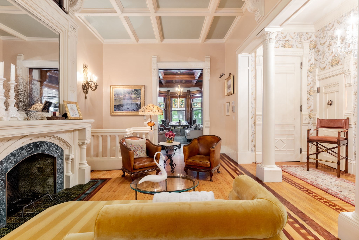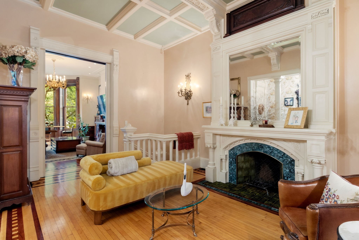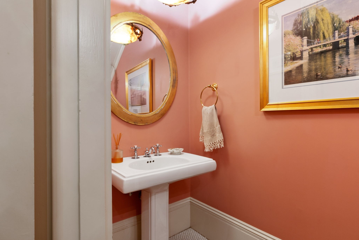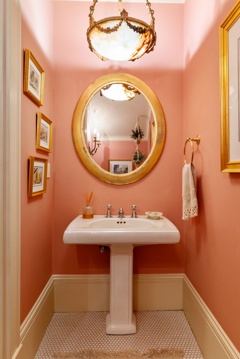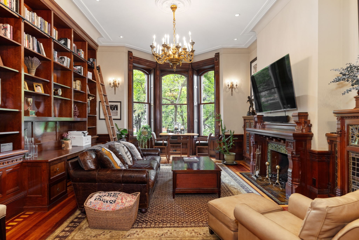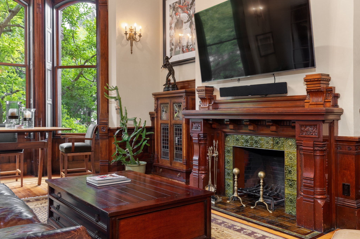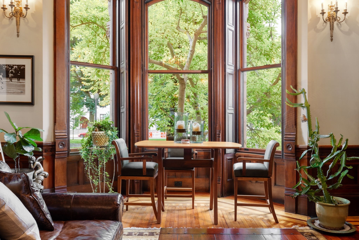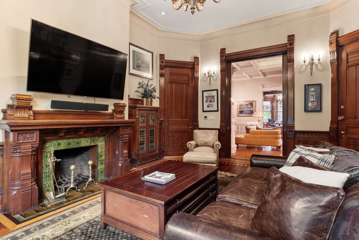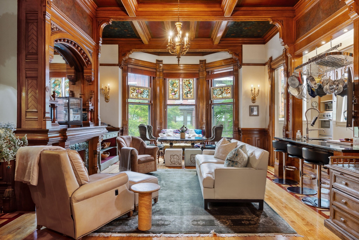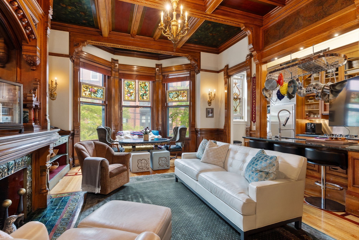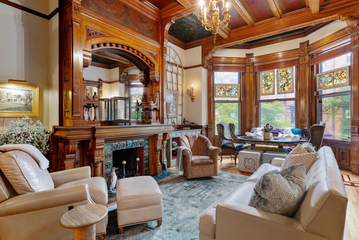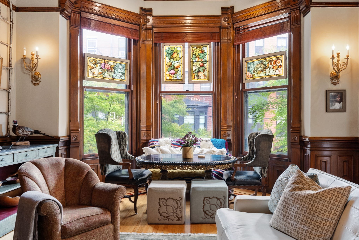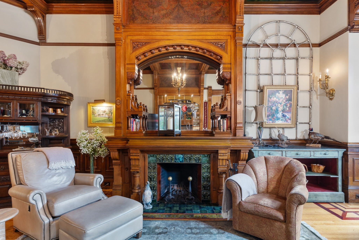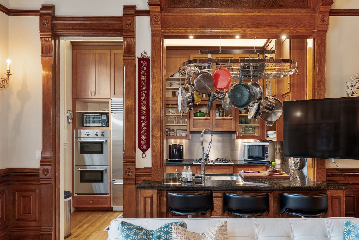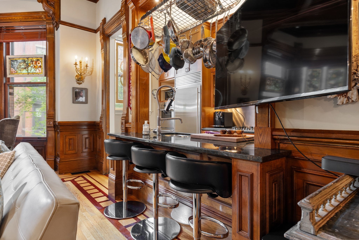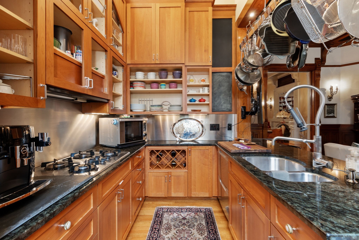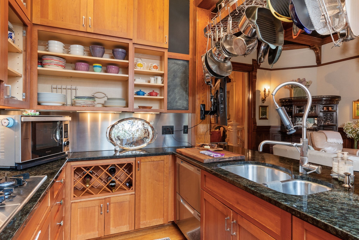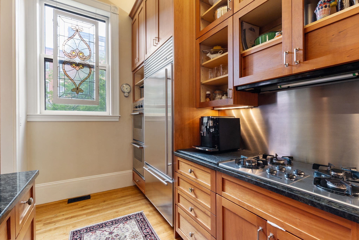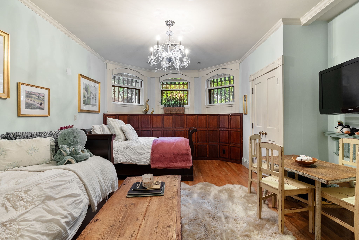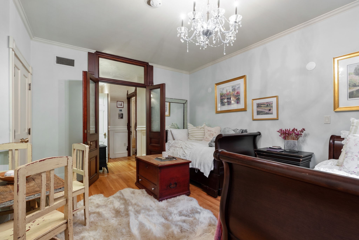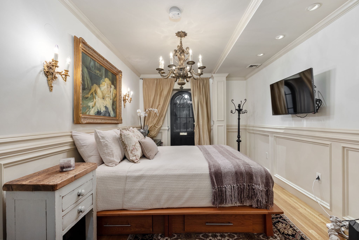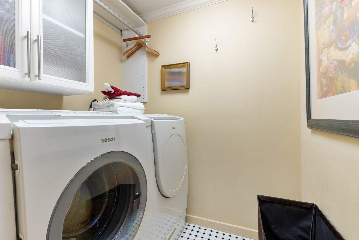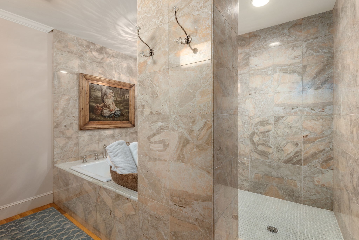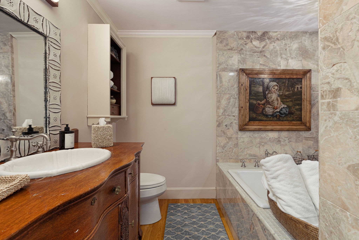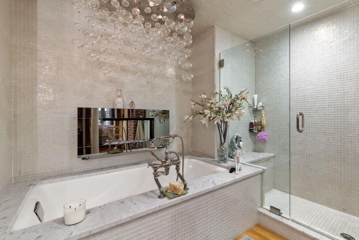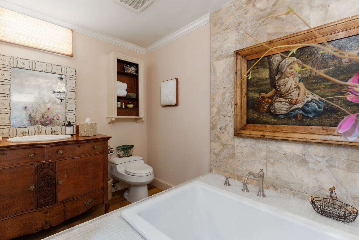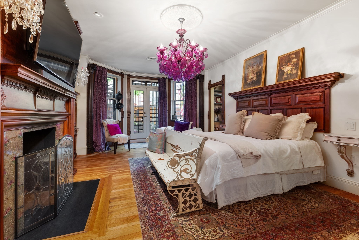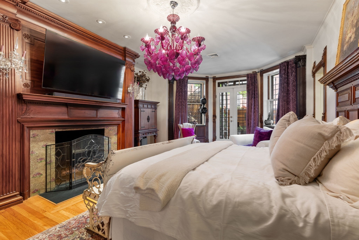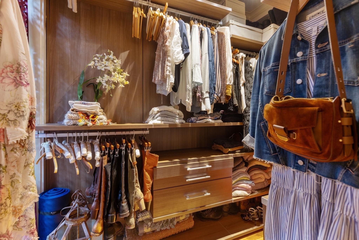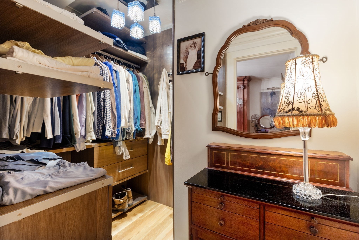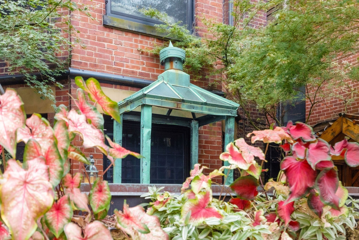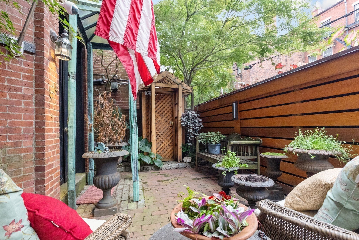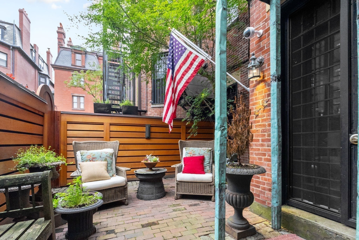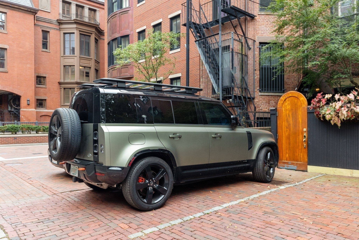Property Description
Property Overview
Property Details click or tap to expand
Bedrooms
- Bedrooms: 3
Other Rooms
- Total Rooms: 7
Bathrooms
- Full Baths: 2
- Half Baths 1
- Master Bath: 1
Amenities
- Association Fee Includes: Hot Water, Landscaping, Master Insurance, Refuse Removal, Sewer, Snow Removal, Water
Utilities
- Heating: Central Heat, Electric, Electric, Forced Air, Space Heater
- Heat Zones: 4
- Cooling: Central Air
- Cooling Zones: 4
- Water: City/Town Water, Private
- Sewer: City/Town Sewer, Private
Unit Features
- Square Feet: 2653
- Unit Building: A
- Unit Level: 1
- Floors: 2
- Pets Allowed: No
- Fireplaces: 4
- Accessability Features: Unknown
Condo Complex Information
- Condo Type: Condo
- Complex Complete: U
- Number of Units: 4
- Number of Units Owner Occupied: 4
- Elevator: No
- Condo Association: U
- HOA Fee: $800
- Fee Interval: Monthly
- Optional Fee Includes: Refuse Removal, Snow Removal
Construction
- Year Built: 1899
- Style: Brownstone, Gambrel /Dutch
- Lead Paint: Unknown
- Warranty: No
Garage & Parking
- Parking Spaces: 1
Exterior & Grounds
- Pool: No
Other Information
- MLS ID# 73295840
- Last Updated: 10/30/24
- Master Book: 50224
- Master Page: 31
Property History click or tap to expand
| Date | Event | Price | Price/Sq Ft | Source |
|---|---|---|---|---|
| 10/22/2024 | Active | $3,750,000 | $1,413 | MLSPIN |
| 10/18/2024 | Price Change | $3,750,000 | $1,413 | MLSPIN |
| 10/01/2024 | Active | $3,950,000 | $1,489 | MLSPIN |
| 09/27/2024 | New | $3,950,000 | $1,489 | MLSPIN |
Mortgage Calculator
Map & Resources
Commonwealth School
Private School, Grades: 9-12
0.06mi
Kingsley Montessori School
School
0.13mi
Newman School
Private School, Grades: 9-12
0.13mi
The Learning Project Elementary School
Private School, Grades: K-6
0.14mi
Newman School
Private School, Grades: 7-12
0.14mi
The Learning Project
Private School, Grades: K-6
0.14mi
Snowden International High School
Public Secondary School, Grades: 9-12
0.15mi
School of Fashion Design
School
0.17mi
Lolita
Bar
0.16mi
Lir
Bar
0.37mi
The Pour House
Bar
0.37mi
McGreevy's
Bar
0.38mi
Club Café
Bar
0.45mi
Blue Bottle Coffee
Coffee Shop
0.12mi
Caffè Nero
Coffee Shop
0.17mi
Nourish Your Soul
Smoothie & Coffee & Juice & Breakfast (Cafe)
0.18mi
Pawsh
Pet Grooming
0.31mi
Back Bay Veterinary Clinic
Veterinary
0.36mi
Boston Fire Department Engine 33, Ladder 15
Fire Station
0.44mi
Boston Fire Department Engine 7, Ladder 17
Fire Station
0.49mi
MBTA Transit Police
Police
0.4mi
Berklee College Police
Police
0.59mi
First Corps of Cadets Museum
Museum
0.16mi
New England Historic Genealogical Society
Museum
0.21mi
Gibson House
Museum
0.31mi
Hynes Convention Center
0.35mi
Rolly-Michaux Galleries
Gallery
0.1mi
DTR Modern Galleries
Gallery
0.11mi
Childs Gallery
Gallery
0.12mi
Co|So: Copley Society of Art
Gallery
0.14mi
The Bar Method
Fitness Centre. Sports: Yoga
0.18mi
Fitness Hub
Fitness Centre
0.2mi
Parker Cote Fitness
Fitness Centre
0.2mi
Boston Sports Club
Fitness Centre. Sports: Swimming, Fitness, Exercise
0.26mi
Turnstyle
Fitness Centre. Sports: Cycling
0.27mi
SoulCycle
Fitness Centre. Sports: Cycling
0.3mi
Barry's
Fitness Centre. Sports: Fitness
0.31mi
Healthworks
Fitness Centre. Sports: Multi, Yoga
0.31mi
Commonwealth Ave Mall
Municipal Park
0.05mi
Charles River Esplanade
Park
0.13mi
Sitting Grove
Park
0.27mi
Southwest Corridor Park
State Park
0.38mi
Frieda Garcia Park
Park
0.41mi
Boston Public Garden
Park
0.41mi
Clarendon Street Play Area
Playground
0.13mi
Esplanade Playspace
Playground
0.31mi
Miriam & Sidney Stoneman Playground
Playground
0.36mi
Citizens Bank
Bank
0.18mi
Bank of America
Bank
0.18mi
ETHIC Wealth Bank
Bank
0.19mi
Santander
Bank
0.2mi
PNC Bank
Bank
0.21mi
TD Bank
Bank
0.23mi
First Republic Bank
Bank
0.25mi
WebsterBank
Bank
0.28mi
SUNS
Furniture
0.12mi
The Rug Company
Furniture
0.15mi
Frette
Furniture
0.29mi
Restoration Hardware
Furniture
0.3mi
BoConcept
Furniture
0.31mi
Pompanoosuc Mills
Furniture
0.36mi
Thos. Moser
Furniture
0.42mi
Mitchell Gold & Bob Williams
Furniture
0.45mi
Boylston St @ Dartmouth St
0.19mi
Copley
0.2mi
Saint James Ave @ Dartmouth St
0.25mi
Boylston St @ Clarendon St
0.25mi
Ring Rd @ Boylston St
0.26mi
Saint James Ave @ Clarendon St
0.3mi
Boylston St @ Prudential Center
0.31mi
Stuart St @ Dartmouth St
0.33mi
Seller's Representative: Joseph J. Baglio, Back Bay Residential
MLS ID#: 73295840
© 2024 MLS Property Information Network, Inc.. All rights reserved.
The property listing data and information set forth herein were provided to MLS Property Information Network, Inc. from third party sources, including sellers, lessors and public records, and were compiled by MLS Property Information Network, Inc. The property listing data and information are for the personal, non commercial use of consumers having a good faith interest in purchasing or leasing listed properties of the type displayed to them and may not be used for any purpose other than to identify prospective properties which such consumers may have a good faith interest in purchasing or leasing. MLS Property Information Network, Inc. and its subscribers disclaim any and all representations and warranties as to the accuracy of the property listing data and information set forth herein.
MLS PIN data last updated at 2024-10-30 12:11:00



