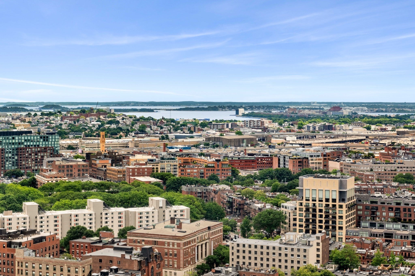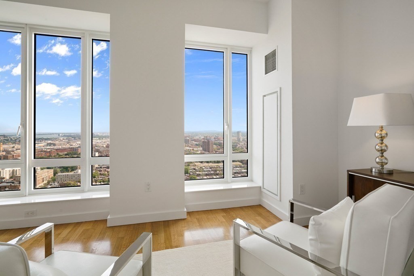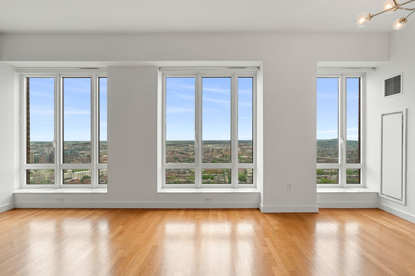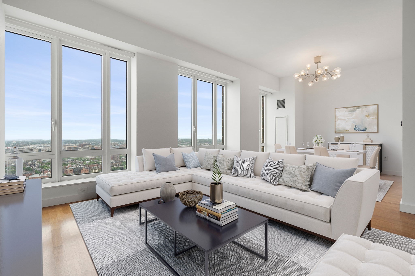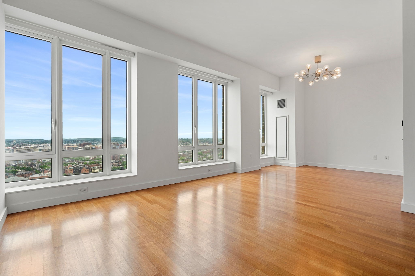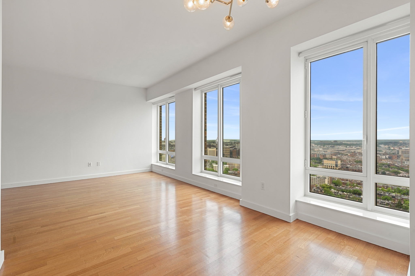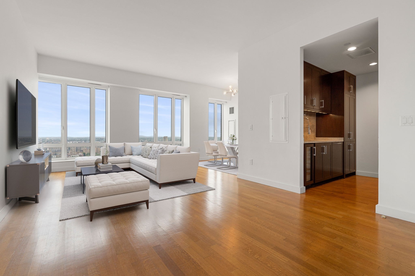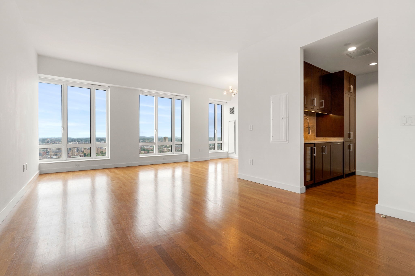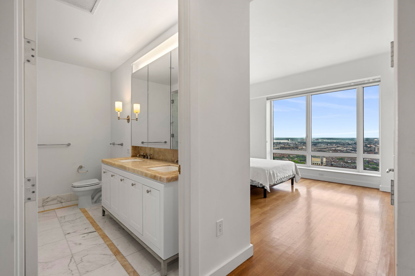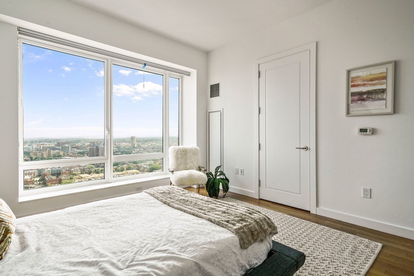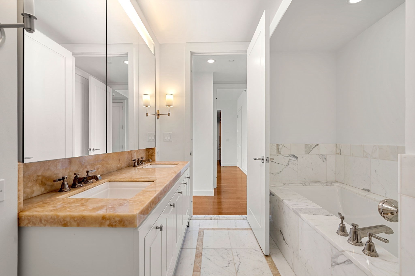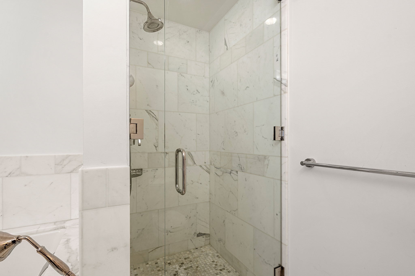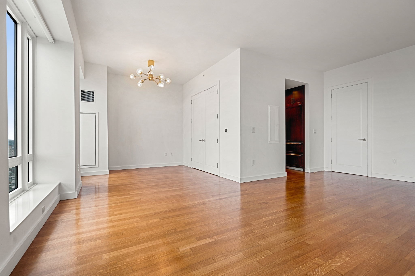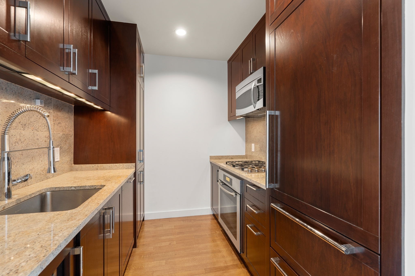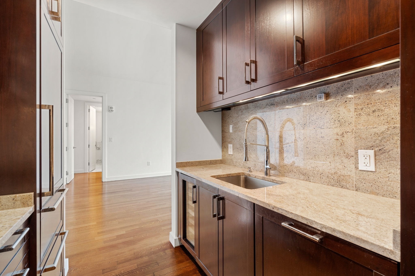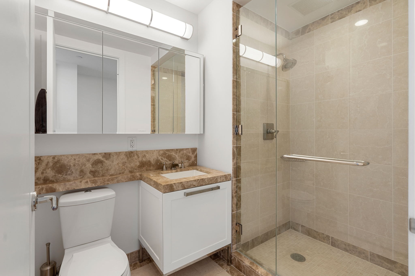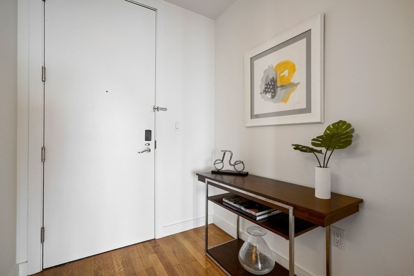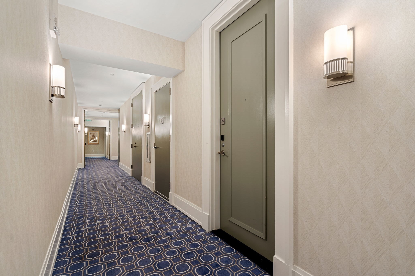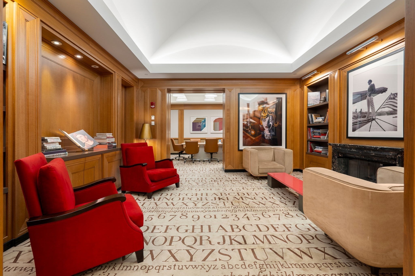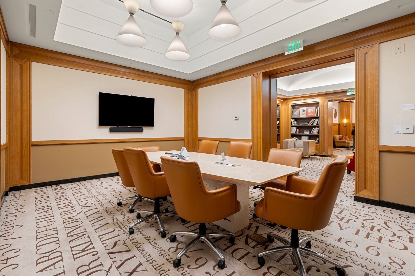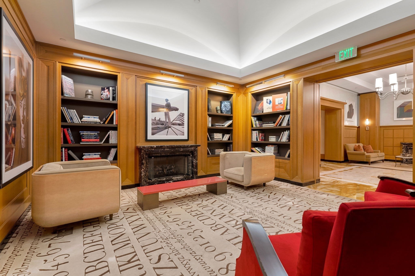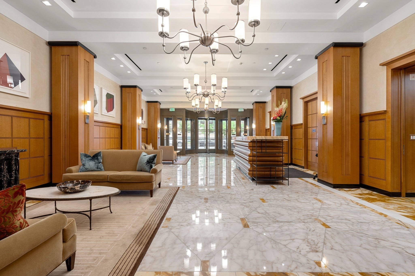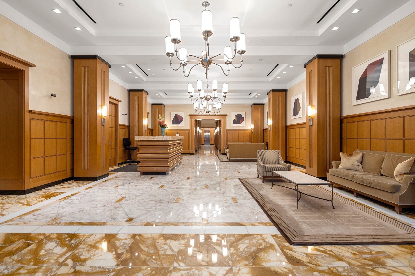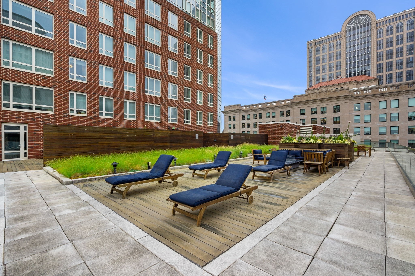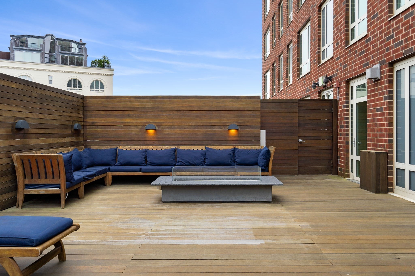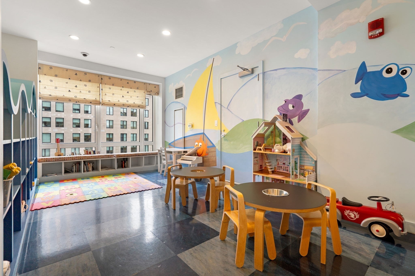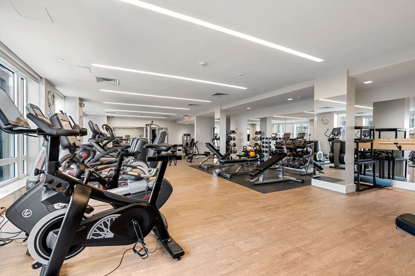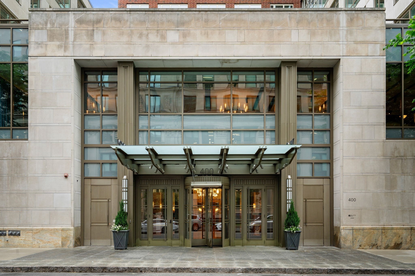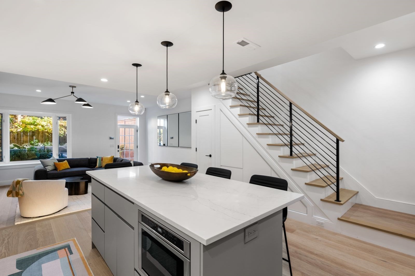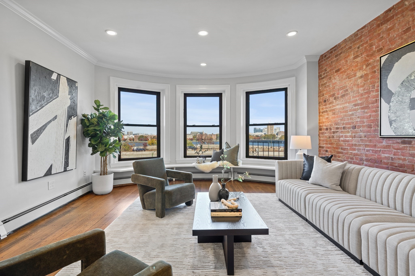Property Description
Property Overview
Property Details click or tap to expand
Kitchen, Dining, and Appliances
- Disposal, Dryer, Microwave, Range, Refrigerator, Refrigerator - Wine Storage, Washer
Bedrooms
- Bedrooms: 1
Other Rooms
- Total Rooms: 4
Bathrooms
- Full Baths: 2
- Master Bath: 1
Amenities
- Amenities: Highway Access, House of Worship, Medical Facility, Private School, Public Transportation, Shopping, T-Station, University
- Association Fee Includes: Air Conditioning, Clubhouse, Clubroom, Elevator, Exercise Room, Exterior Maintenance, Gas, Heat, Hot Water, Landscaping, Master Insurance, Parking, Recreational Facilities, Refuse Removal, Sewer, Snow Removal, Water
Utilities
- Heating: Common, Heat Pump, Steam
- Heat Zones: 2
- Cooling: Heat Pump
- Cooling Zones: 2
- Water: City/Town Water, Private
- Sewer: City/Town Sewer, Private
Unit Features
- Square Feet: 1134
- Unit Building: 29C
- Unit Level: 29
- Unit Placement: Upper
- Security: Concierge, Doorman
- Floors: 1
- Pets Allowed: No
- Laundry Features: In Unit
- Accessability Features: Unknown
Condo Complex Information
- Condo Name: The Clarendon
- Condo Type: Condo
- Complex Complete: Yes
- Number of Units: 104
- Elevator: Yes
- Condo Association: U
- HOA Fee: $1,446
- Fee Interval: Monthly
- Management: Professional - On Site
Construction
- Year Built: 2009
- Style: High-Rise, Raised Ranch, Walk-out
- Construction Type: Stone/Concrete
- Flooring Type: Marble, Wood
- Lead Paint: None, Unknown
- Warranty: No
Garage & Parking
- Garage Parking: Deeded, Under
- Garage Spaces: 1
- Parking Features: Deeded, Open, Other (See Remarks)
Exterior & Grounds
- Exterior Features: City View(s), Deck - Roof, Professional Landscaping
- Pool: No
Other Information
- MLS ID# 73313213
- Last Updated: 11/19/24
Property History click or tap to expand
| Date | Event | Price | Price/Sq Ft | Source |
|---|---|---|---|---|
| 11/15/2024 | New | $1,898,000 | $1,674 | MLSPIN |
| 11/01/2024 | Expired | $1,898,000 | $1,674 | MLSPIN |
| 10/01/2024 | Active | $1,898,000 | $1,674 | MLSPIN |
| 09/27/2024 | New | $1,898,000 | $1,674 | MLSPIN |
| 09/16/2024 | Expired | $1,898,000 | $1,674 | MLSPIN |
| 08/19/2024 | Active | $1,898,000 | $1,674 | MLSPIN |
| 08/15/2024 | New | $1,898,000 | $1,674 | MLSPIN |
| 06/15/2024 | Canceled | $1,938,000 | $1,709 | MLSPIN |
| 05/07/2024 | Active | $1,938,000 | $1,709 | MLSPIN |
| 05/03/2024 | New | $1,938,000 | $1,709 | MLSPIN |
| 12/01/2023 | Expired | $1,950,000 | $1,720 | MLSPIN |
| 11/27/2023 | Temporarily Withdrawn | $1,950,000 | $1,720 | MLSPIN |
| 09/06/2023 | Active | $1,950,000 | $1,720 | MLSPIN |
| 09/02/2023 | New | $1,950,000 | $1,720 | MLSPIN |
| 12/21/2017 | Sold | $1,792,500 | $1,581 | MLSPIN |
| 10/02/2017 | Under Agreement | $1,825,000 | $1,609 | MLSPIN |
| 08/19/2017 | Active | $1,825,000 | $1,609 | MLSPIN |
| 07/17/2012 | Canceled | $1,500,000 | $1,323 | MLSPIN |
| 03/14/2012 | Temporarily Withdrawn | $1,500,000 | $1,323 | MLSPIN |
| 03/14/2012 | Back on Market | $1,500,000 | $1,323 | MLSPIN |
| 01/10/2012 | Temporarily Withdrawn | $1,500,000 | $1,323 | MLSPIN |
| 12/19/2011 | Extended | $1,500,000 | $1,323 | MLSPIN |
| 10/17/2011 | Extended | $1,500,000 | $1,323 | MLSPIN |
| 06/14/2011 | Active | $1,500,000 | $1,323 | MLSPIN |
Mortgage Calculator
Map & Resources
Bright Horizons
Grades: PK-K
0.09mi
Bright Horizons
Grades: PK-K
0.1mi
Bay State College
University
0.17mi
School of Fashion Design
School
0.21mi
Boston Center for Adult Education
School
0.23mi
Snowden International High School
Public Secondary School, Grades: 9-12
0.24mi
Quincy Upper School
Public Secondary School, Grades: 6-12
0.25mi
Boston Renaissance Charter School
Charter School
0.26mi
Club Café
Bar
0.08mi
Lolita
Bar
0.22mi
Jacque's Cabaret
Bar
0.33mi
The Blue Glass Café
Coffee Shop & Sandwich & Sushi & Soup (Cafe)
0.06mi
Starbucks
Coffee Shop
0.13mi
Jugos
Cafe
0.14mi
L.A. Burdick Chocolates
Chocolate & Coffee Shop
0.17mi
Starbucks
Coffee Shop
0.18mi
Animal Rescue Leauge of Boston
Animal Shelter
0.26mi
Boston Veterinary Care
Veterinary
0.24mi
Boston Veterinary Clinic
Veterinary
0.3mi
Tufts Medical Center
Hospital
0.45mi
Floating Hospital for Children
Hospital. Speciality: Paediatrics
0.51mi
MBTA Transit Police
Police
0.13mi
Boston Fire Department Engine 7, Ladder 17
Fire Station
0.14mi
Boston Fire Department Engine 33, Ladder 15
Fire Station
0.6mi
Boston Fire Department Engine 22
Fire Station
0.61mi
Lyric Stage
Theatre
0.04mi
Exeter Street Theatre
Theatre
0.32mi
Nancy and Edward Roberts Theatre
Theatre
0.33mi
Virginia Wimberly Theatre
Theatre
0.33mi
Plaza Theaters
Theatre
0.34mi
Charles Playhouse
Theatre
0.4mi
Shubert Theatre
Theatre
0.45mi
Semel Theater
Theatre
0.46mi
YWCA
Fitness Centre
0.04mi
SoulCycle
Fitness Centre. Sports: Cycling
0.09mi
Healthworks
Fitness Centre. Sports: Multi, Yoga
0.12mi
Boston Sports Club
Fitness Centre. Sports: Swimming, Fitness, Exercise
0.15mi
Barry's
Fitness Centre. Sports: Fitness
0.17mi
Rev'd Indoor Cycling
Fitness Centre. Sports: Cycling
0.18mi
Parker Cote Fitness
Fitness Centre
0.18mi
Invictus
Fitness Centre
0.2mi
Carleton Court Dog Park
Dog Park
0.35mi
Frieda Garcia Park
Park
0.05mi
Isabella Street Park
Park
0.13mi
Southwest Corridor Park
State Park
0.16mi
Childe Hassam Park
Park
0.19mi
Statler Park
Municipal Park
0.25mi
Commonwealth Ave Mall
Municipal Park
0.26mi
Boston Public Garden
Park
0.27mi
Ellis Memorial Children's Park
Playground
0.24mi
Clarendon Street Play Area
Playground
0.29mi
Boston Public Library
Library
0.18mi
Norman B. Leventhal Map Center
Library
0.22mi
Snowden International School Library
Library
0.24mi
Boston Renaissance Charter School Media Center
Library
0.26mi
Lufkin Library
Library
0.27mi
French Cultural Center
Library
0.36mi
Massachusetts State Transportation Library
Library
0.38mi
New England School of Law Library
Library
0.4mi
Capsule
Pharmacy
0.18mi
CVS Pharmacy
Pharmacy
0.19mi
CVS Pharmacy
Pharmacy
0.31mi
Walgreens
Pharmacy
0.46mi
Copley Place
Mall
0.15mi
Prudential Center
Mall
0.34mi
Mitchell Gold & Bob Williams
Furniture
0.09mi
Restoration Hardware
Furniture
0.18mi
Saint James Ave @ Clarendon St
0.08mi
Berkeley St @ Columbus Ave
0.11mi
Stuart St @ Dartmouth St
0.13mi
Boylston St @ Clarendon St
0.14mi
Dartmouth St @ Back Bay Sta
0.15mi
Back Bay
0.15mi
Saint James Ave @ Dartmouth St
0.15mi
Dartmouth St opp Back Bay Sta
0.16mi
Seller's Representative: Brenda Dassoni Hudson, Downtown Boston Realty
MLS ID#: 73313213
© 2024 MLS Property Information Network, Inc.. All rights reserved.
The property listing data and information set forth herein were provided to MLS Property Information Network, Inc. from third party sources, including sellers, lessors and public records, and were compiled by MLS Property Information Network, Inc. The property listing data and information are for the personal, non commercial use of consumers having a good faith interest in purchasing or leasing listed properties of the type displayed to them and may not be used for any purpose other than to identify prospective properties which such consumers may have a good faith interest in purchasing or leasing. MLS Property Information Network, Inc. and its subscribers disclaim any and all representations and warranties as to the accuracy of the property listing data and information set forth herein.
MLS PIN data last updated at 2024-11-19 03:05:00



