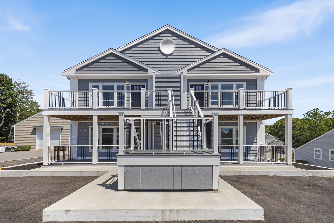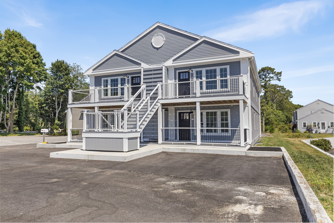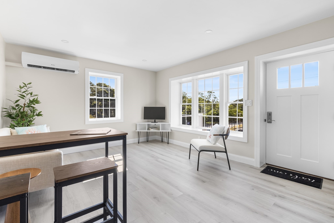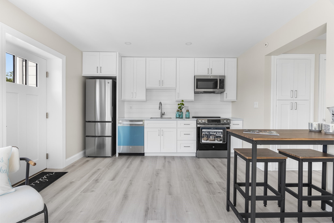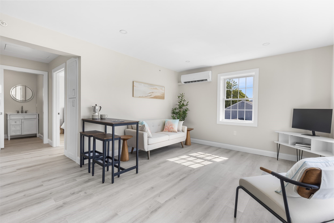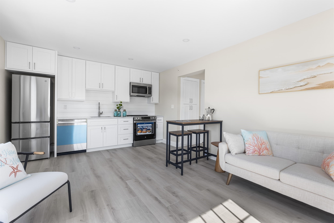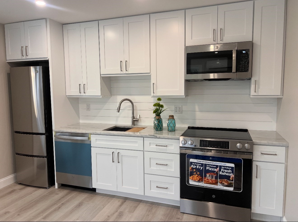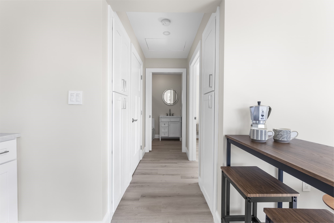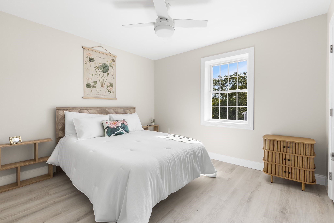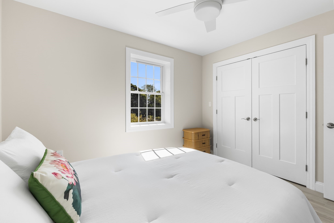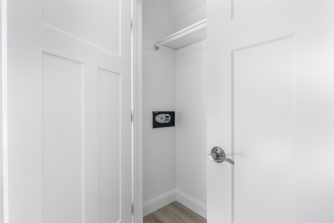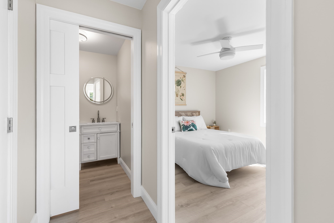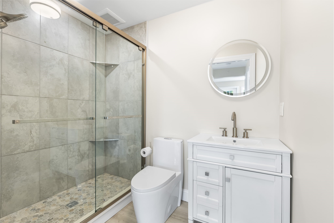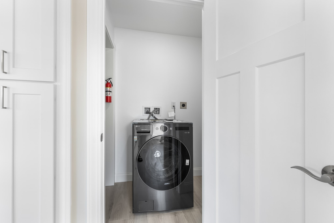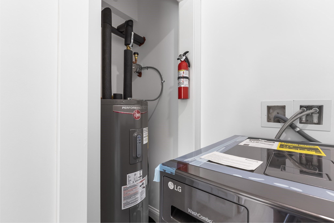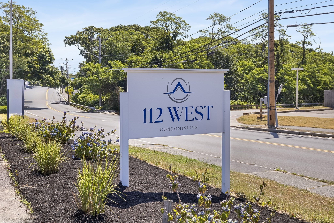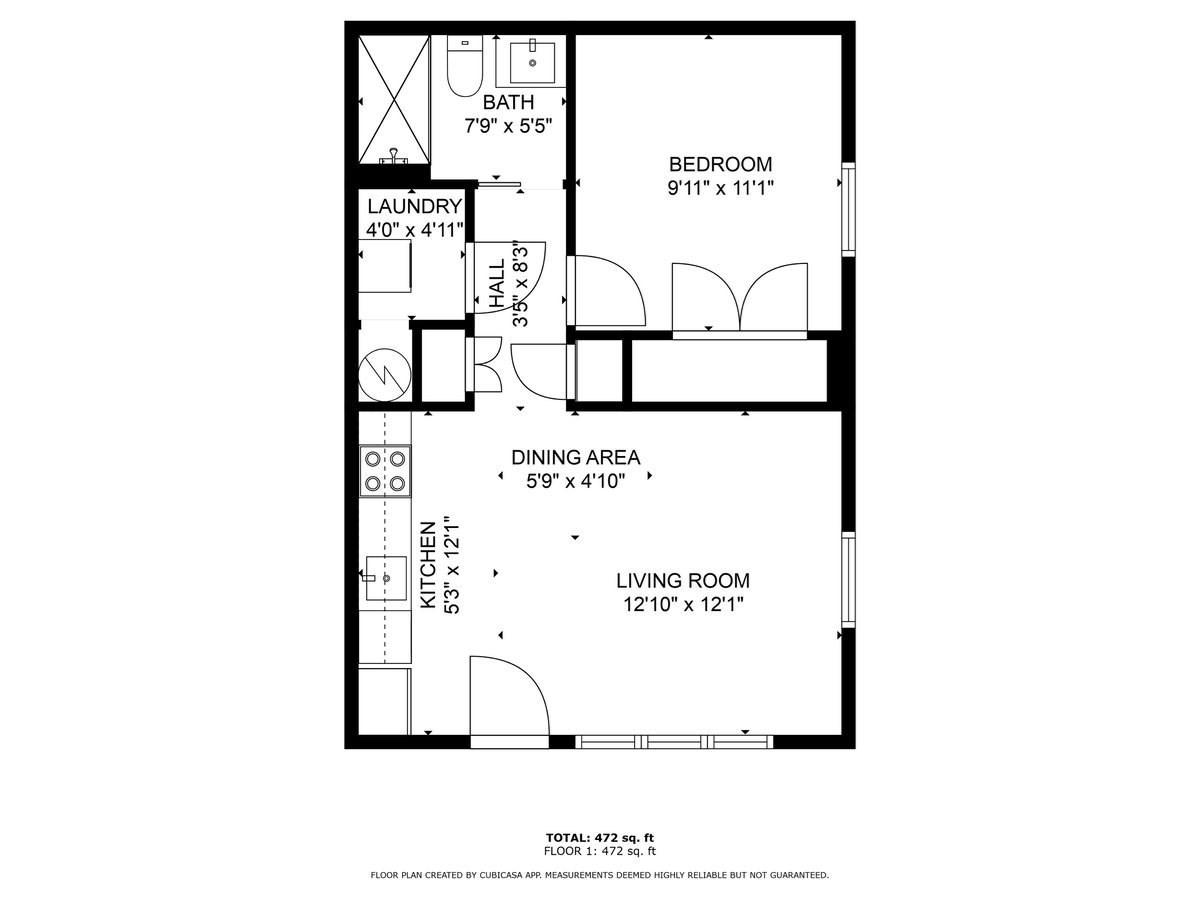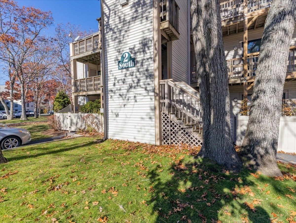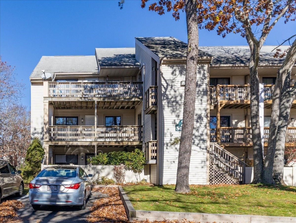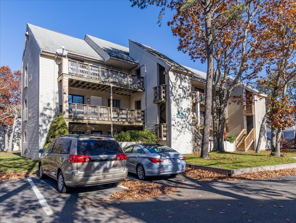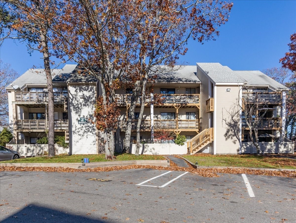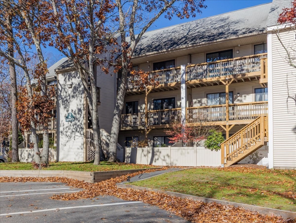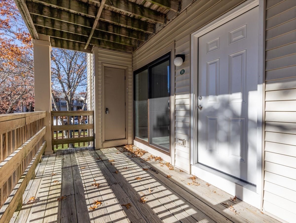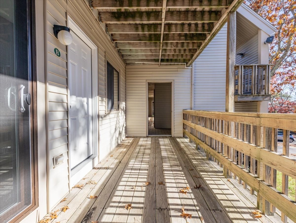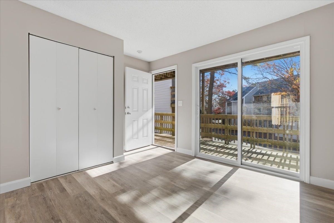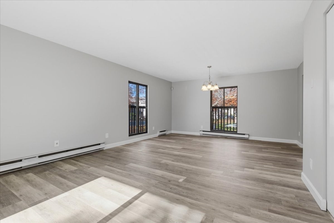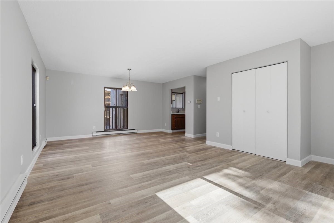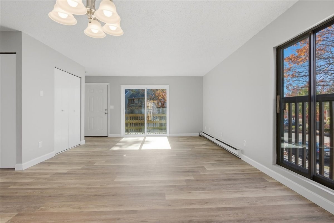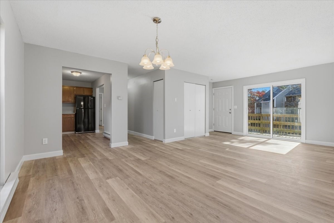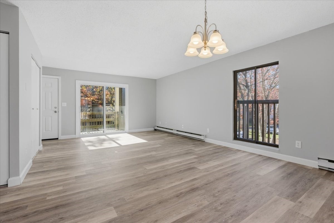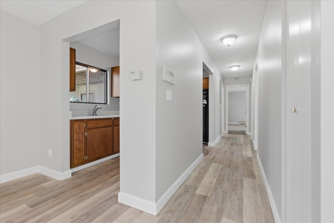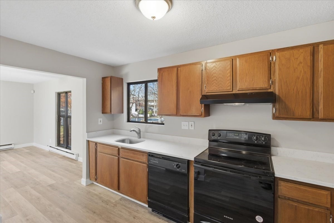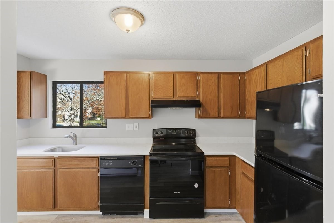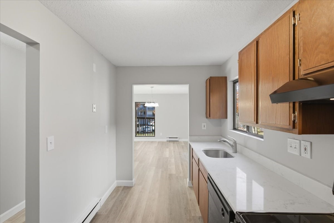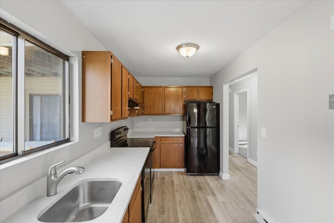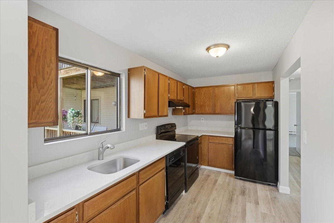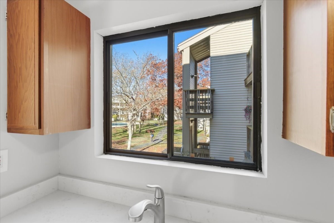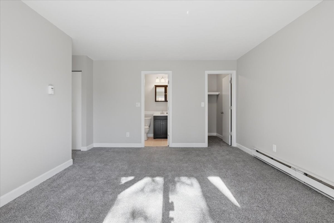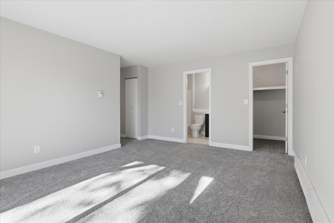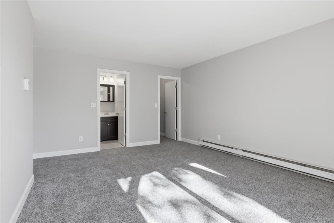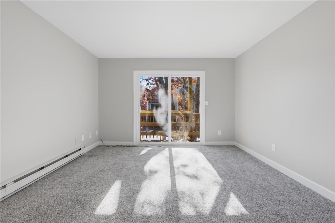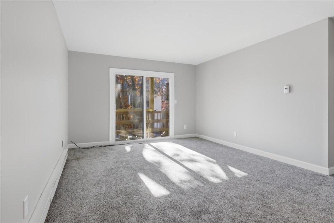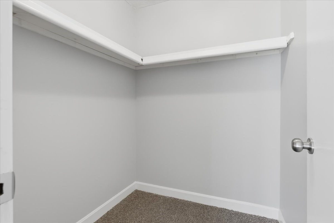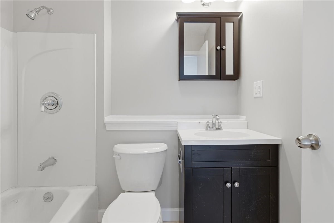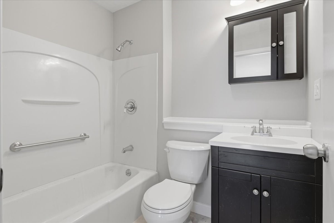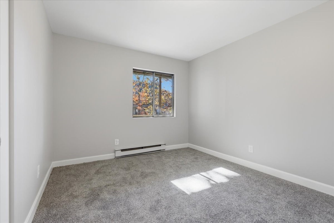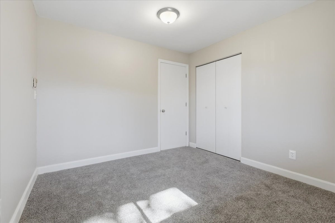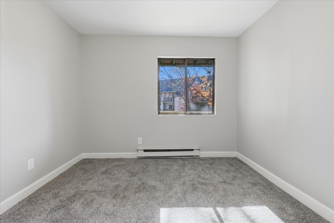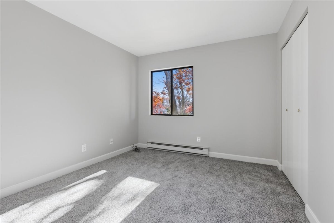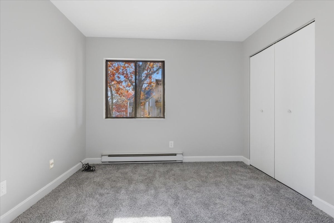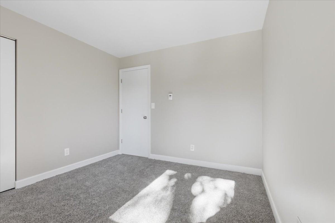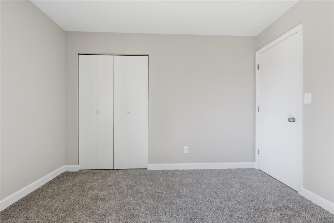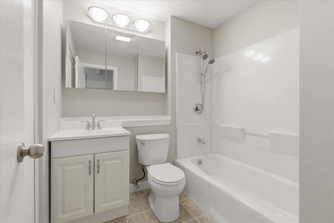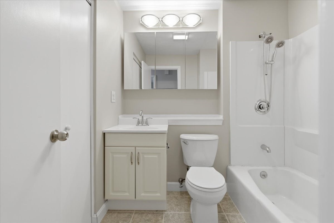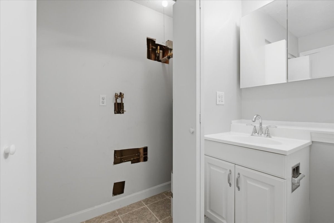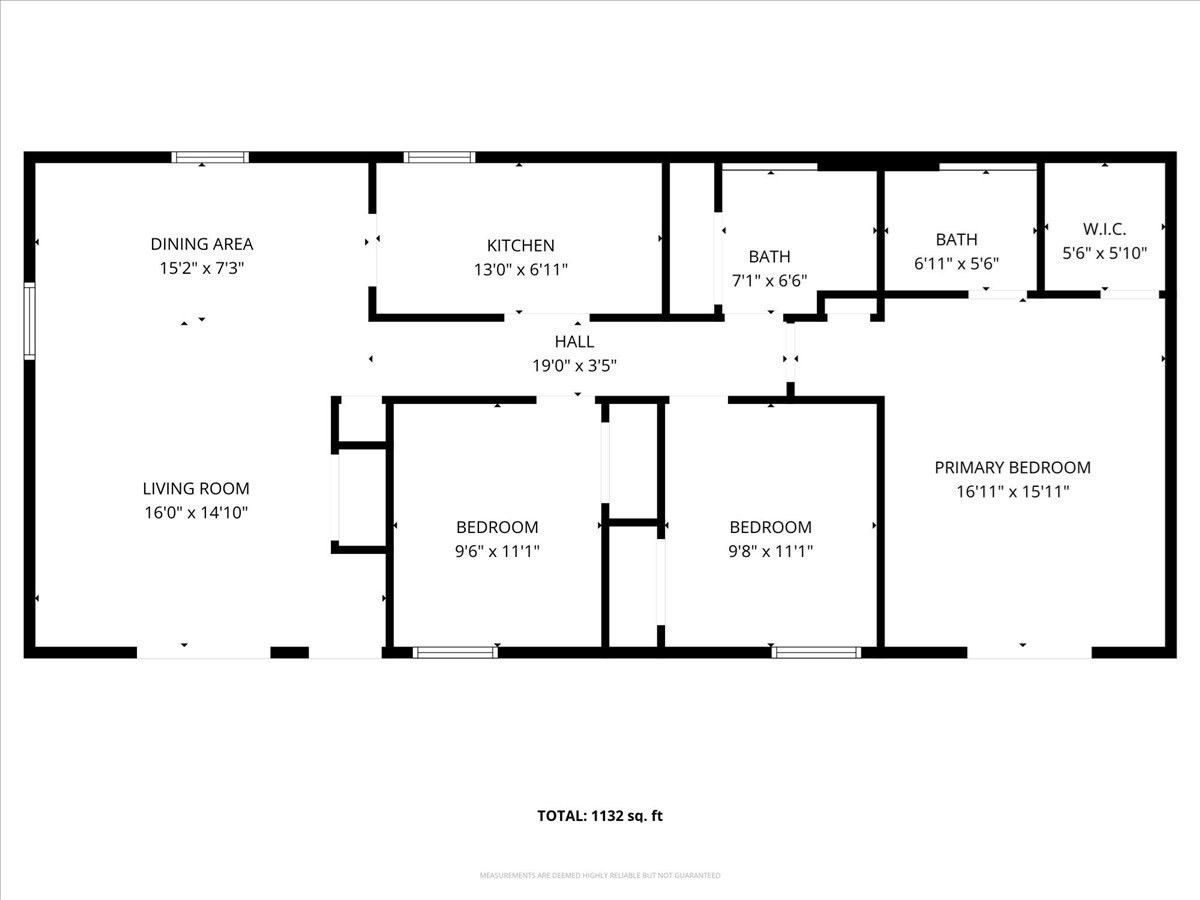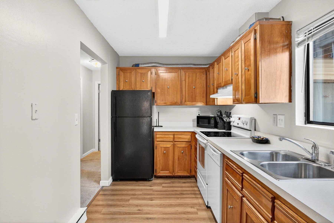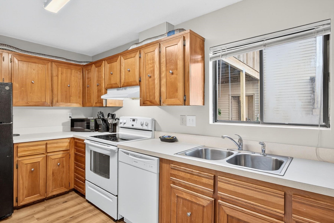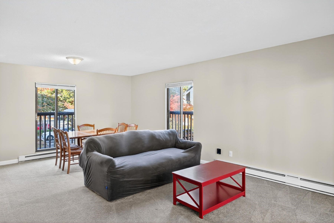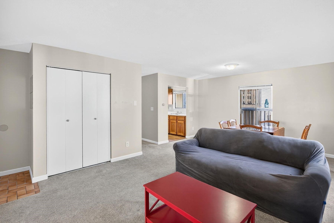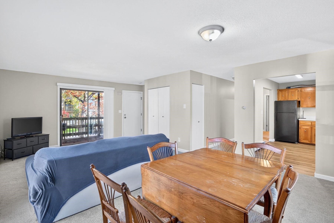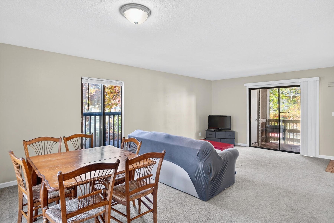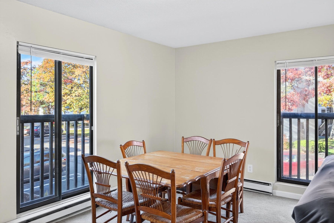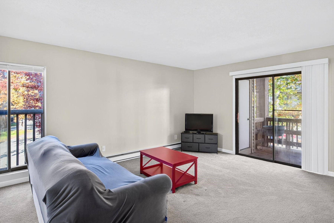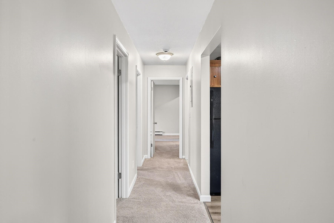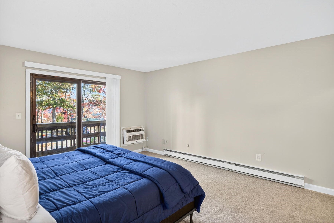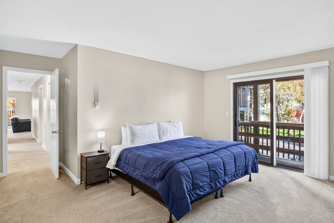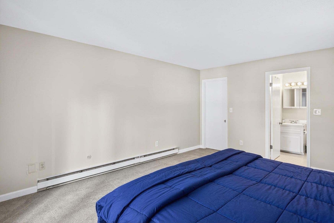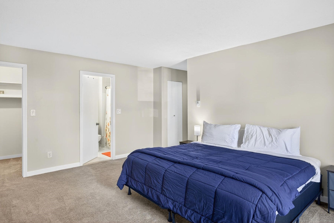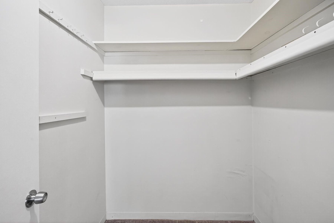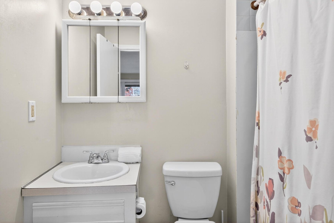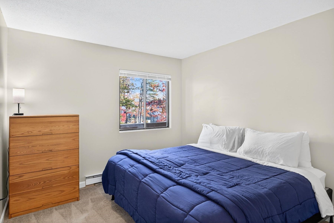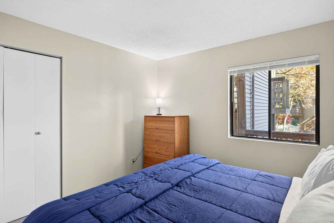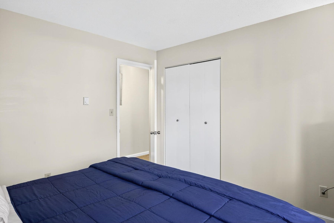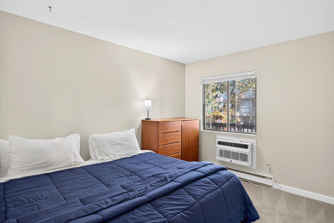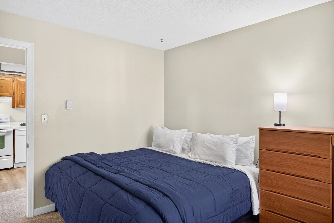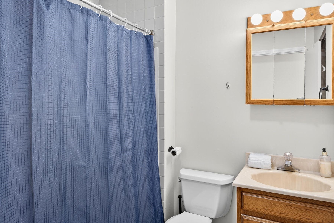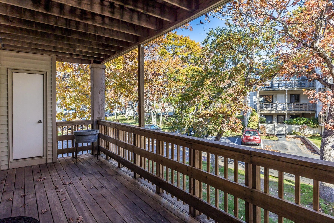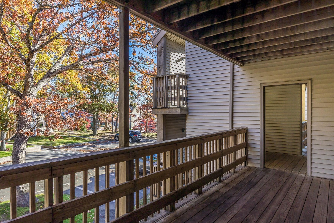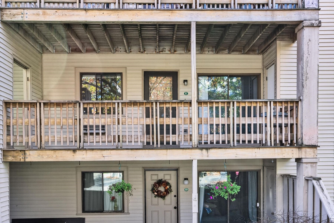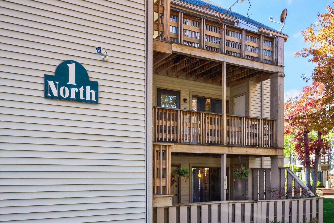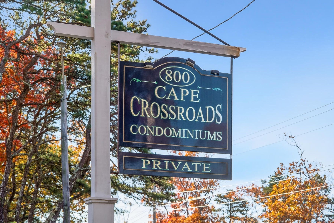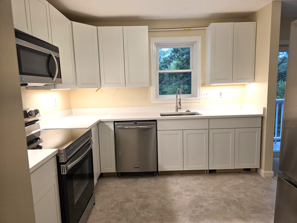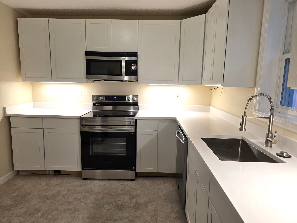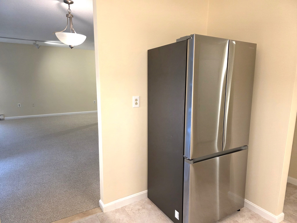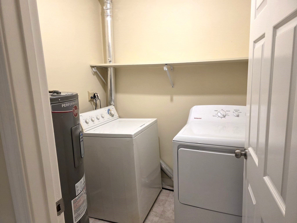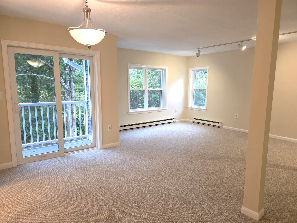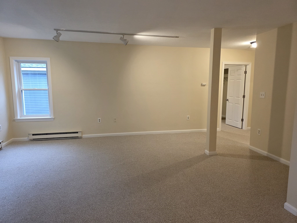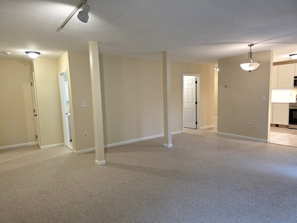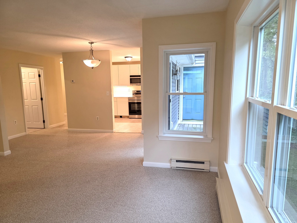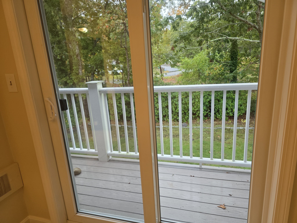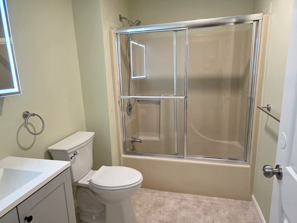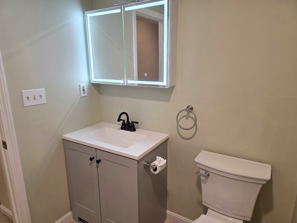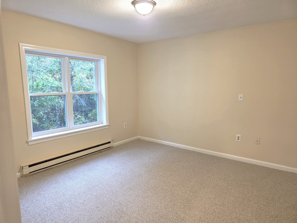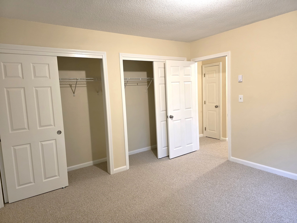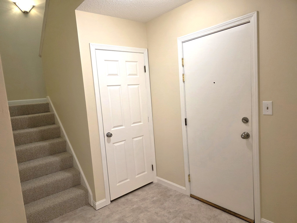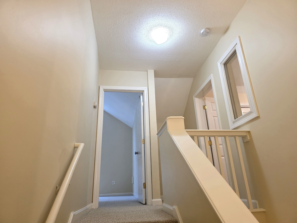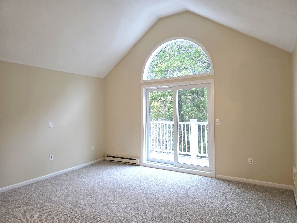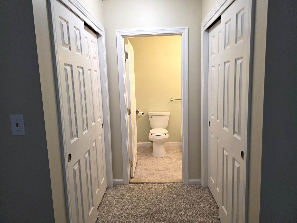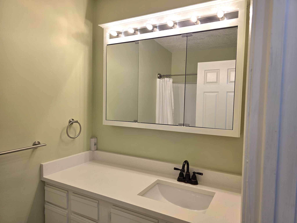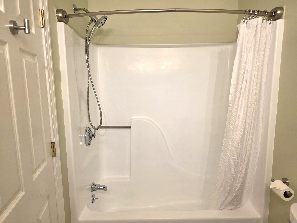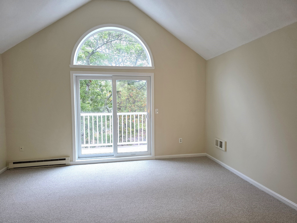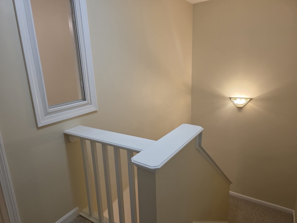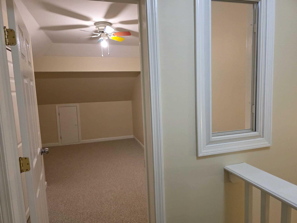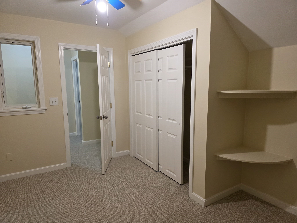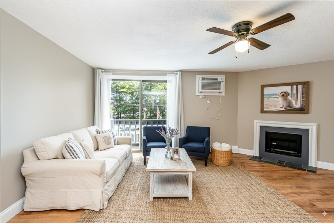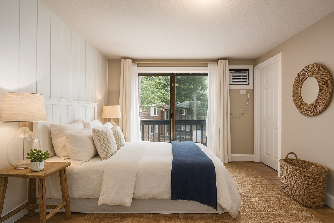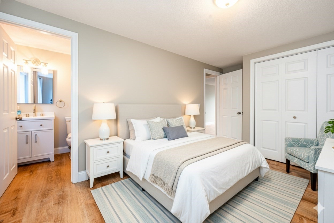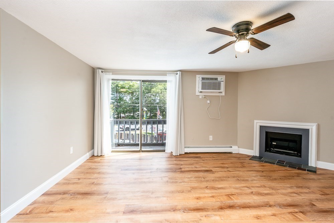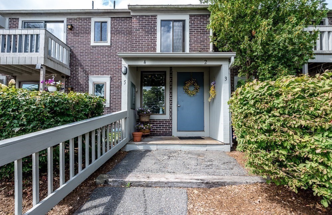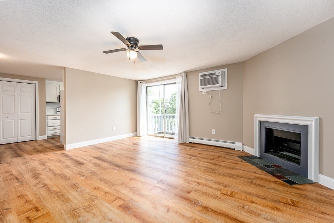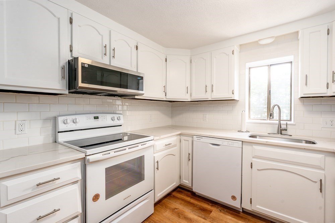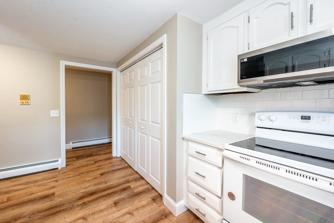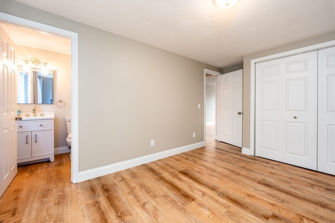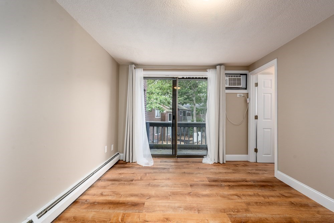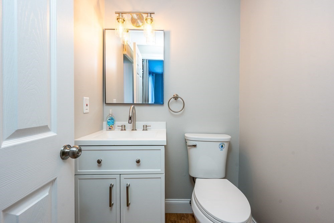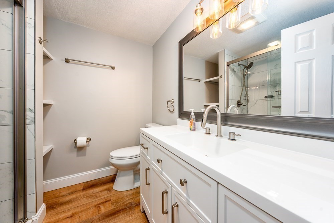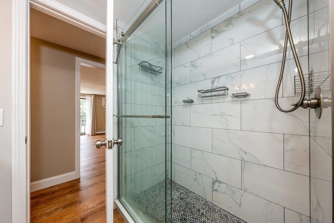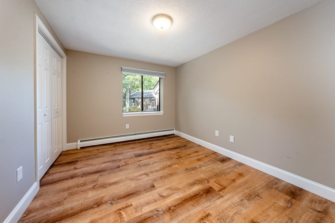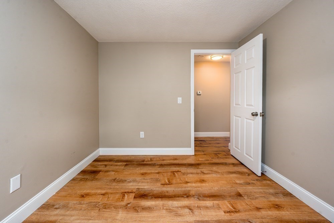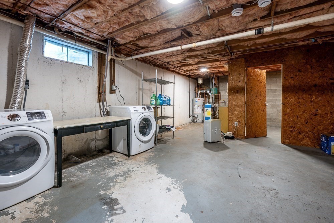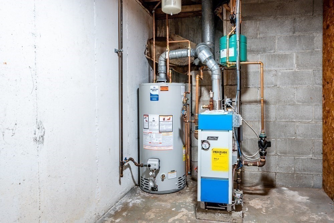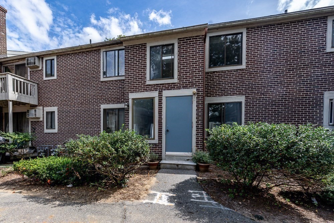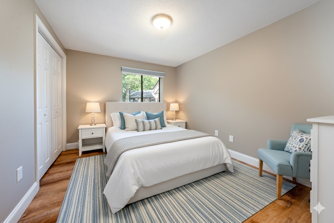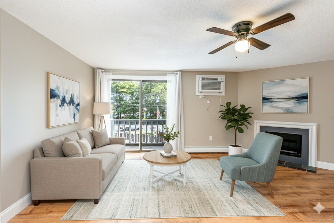Property Description
Property Overview
Kitchen, Dining, and Appliances
- Dishwasher, Dryer, Microwave, Range, Refrigerator, Wall Oven, Washer
Bedrooms
- Bedrooms: 1
Other Rooms
- Total Rooms: 4
Bathrooms
- Full Baths: 1
Amenities
- Amenities: Golf Course, Highway Access, House of Worship, Medical Facility, Public School, Public Transportation, Shopping
- Association Fee Includes: Exterior Maintenance, Landscaping, Master Insurance, Refuse Removal, Snow Removal, Water
Utilities
- Heating: Heat Pump
- Cooling: Heat Pump
- Utility Connections: Washer Hookup, for Electric Dryer, for Electric Oven, for Electric Range
- Water: City/Town Water
- Sewer: City/Town Sewer
Unit Features
- Square Feet: 490
- Unit Building: 1
- Unit Level: 1
- Unit Placement: Front
- Floors: 1
- Pets Allowed: No
- Laundry Features: In Unit
- Accessability Features: Unknown
Condo Complex Information
- Condo Name: 112 West
- Condo Type: Condo
- Complex Complete: Yes
- Year Converted: 2025
- Number of Units: 8
- Elevator: No
- Condo Association: U
- HOA Fee: $325
- Fee Interval: Monthly
- Management: Owner Association
Construction
- Year Built: 1999
- Style: Attached
- Construction Type: Stone/Concrete
- Roof Material: Asphalt/Fiberglass Shingles
- Flooring Type: Vinyl
- Lead Paint: Unknown
- Warranty: No
Garage & Parking
- Parking Features: Off-Street
- Parking Spaces: 2
Exterior & Grounds
- Exterior Features: Deck - Composite
- Pool: No
- Waterfront Features: Ocean
Other Information
- MLS ID# 73391632
- Last Updated: 08/30/25
| Date | Event | Price | Price/Sq Ft | Source |
|---|---|---|---|---|
| 08/30/2025 | Active | $385,000 | $786 | MLSPIN |
| 08/30/2025 | Active | $385,000 | $786 | MLSPIN |
| 08/30/2025 | Active | $385,000 | $786 | MLSPIN |
| 08/30/2025 | Active | $385,000 | $786 | MLSPIN |
| 08/30/2025 | Active | $385,000 | $786 | MLSPIN |
| 08/30/2025 | Active | $385,000 | $786 | MLSPIN |
| 08/30/2025 | Active | $385,000 | $786 | MLSPIN |
| 08/30/2025 | Active | $385,000 | $786 | MLSPIN |
| 08/26/2025 | Price Change | $385,000 | $786 | MLSPIN |
| 08/26/2025 | Price Change | $385,000 | $786 | MLSPIN |
| 08/26/2025 | Price Change | $385,000 | $786 | MLSPIN |
| 08/26/2025 | Price Change | $385,000 | $786 | MLSPIN |
| 08/26/2025 | Price Change | $385,000 | $786 | MLSPIN |
| 08/26/2025 | Price Change | $385,000 | $786 | MLSPIN |
| 08/26/2025 | Price Change | $385,000 | $786 | MLSPIN |
| 08/26/2025 | Price Change | $385,000 | $786 | MLSPIN |
| 07/04/2025 | Active | $420,000 | $857 | MLSPIN |
| 07/04/2025 | Active | $420,000 | $857 | MLSPIN |
| 07/04/2025 | Active | $420,000 | $857 | MLSPIN |
| 07/04/2025 | Active | $420,000 | $857 | MLSPIN |
| 07/04/2025 | Active | $420,000 | $857 | MLSPIN |
| 07/04/2025 | Active | $420,000 | $857 | MLSPIN |
| 07/04/2025 | Active | $420,000 | $857 | MLSPIN |
| 07/04/2025 | Active | $420,000 | $857 | MLSPIN |
| 06/30/2025 | New | $420,000 | $857 | MLSPIN |
| 06/30/2025 | New | $420,000 | $857 | MLSPIN |
| 06/30/2025 | New | $420,000 | $857 | MLSPIN |
| 06/30/2025 | New | $420,000 | $857 | MLSPIN |
| 06/30/2025 | New | $420,000 | $857 | MLSPIN |
| 06/30/2025 | New | $420,000 | $857 | MLSPIN |
| 06/30/2025 | New | $420,000 | $857 | MLSPIN |
| 06/30/2025 | New | $420,000 | $857 | MLSPIN |
Mortgage Calculator
Map & Resources
Barnstable Community Innovation School
Public Elementary School, Grades: K-3
0.61mi
Hyannis West Elementary School
Public Elementary School, Grades: K-3
0.79mi
St. John Paul II School
Private School, Grades: 5-12
0.84mi
Sturgis Charter Public School
Charter School, Grades: 9-12
0.84mi
Enoch Cobb Early Learning Center
Public Elementary School, Grades: PK
0.84mi
Academy of Early Learning
Private School, Grades: PK-3
0.91mi
Academy of Early Learning
School
0.93mi
Barnstable High School
Public Secondary School, Grades: 8-12
1.18mi
Elbowroom Cocktail Lounge
Bar
0.74mi
Embargo
Bar
0.79mi
Mariner Cafe
Coffee Shop
1.11mi
Dunkin'
Donut & Coffee Shop
0.74mi
Dunkin'
Donut & Coffee Shop
0.97mi
Box Lunch
Sandwich (Fast Food)
0.97mi
katies homemade icecream
Ice Cream Parlor
0.6mi
Kilwins
Ice Cream
0.96mi
FurBalls Pet Grooming
Pet Grooming
1.22mi
Cape Cod Hospital
Hospital
1.38mi
Hyannis HyArts Campus
Arts Centre
0.87mi
SunSational
Arts Centre
1.3mi
Regal Cape Cod Mall
Cinema
1.24mi
HyArts Artist Shanties: Harbor Overlook
Gallery
1.01mi
HyArts Artist Shanties: Bismore Park
Gallery
1.09mi
Zion Union Heritage Museum
Museum
0.44mi
Guyer Barn
Museum
0.89mi
Cape Cod Maritime Museum
Museum
1.12mi
Judy Walden Scarafile Field
Sports Centre. Sports: Baseball
0.9mi
Gymport
Sports Centre. Sports: Athletics
1.13mi
fitness
Fitness Centre
1.28mi
725 Main Street Park
Park
0.34mi
Stone Memorial Park
Park
0.45mi
Hyannis Village Green
Park
0.92mi
Michael K. Aselton Memorial Park
Municipal Park
1.06mi
Bismore Memorial Park
Municipal Park
1.09mi
John F. Kennedy Memorial Park
Municipal Park
1.19mi
Park Square
Park
1.38mi
Conservation Land
Municipal Park
0.52mi
Twin Brooks Golf Course
Golf Course
0.31mi
Hyannisport Club
Golf Course
0.82mi
Ocean Avenue Beach
Recreation Ground
1.02mi
Eugenia Fortes Beach
Recreation Ground
1.09mi
Pleasant Street Project
Recreation Ground
1.14mi
Pleasant Street Landing
Recreation Ground
1.19mi
Kalmus Park Beach
Recreation Ground
1.35mi
Hyannisport Civic Assoc Beach
Recreation Ground
1.37mi
Hyannis Public Library
Library
0.87mi
TD Bank
Bank
1.06mi
The Cape Cod Five Cents Savings Bank
Bank
1.07mi
Bank of America
Bank
1.13mi
Sav-On
Gas Station
0.39mi
Speedway
Gas Station
0.72mi
West Main Gas & Diesel
Gas Station
0.83mi
Speedway
Gas Station
0.97mi
CVS Pharmacy
Pharmacy
0.66mi
Whole Health Pharmacy
Pharmacy
0.86mi
CVS Pharmacy
Pharmacy
1.36mi
Cape Cod Mall
Mall
1.23mi
7-Eleven
Convenience
0.61mi
Speedway
Convenience
0.74mi
AJ Mart
Convenience
0.78mi
Speedway
Convenience
0.97mi
Nearby Areas
Real Estate Resources
 As a full-service lender providing industry-best solutions, BayCoast Mortgage can help make homeownership a reality for you. Want to get preapproved? Start today!
As a full-service lender providing industry-best solutions, BayCoast Mortgage can help make homeownership a reality for you. Want to get preapproved? Start today!
 With an unmatched team of professionals dedicated to customer service and responsiveness, you can trust Mark’s to handle every aspect of your move. Get an Estimate!
With an unmatched team of professionals dedicated to customer service and responsiveness, you can trust Mark’s to handle every aspect of your move. Get an Estimate!
Seller's Representative: Leda Phillips, LAER Realty Partners
MLS ID#: 73391632
© 2025 MLS Property Information Network, Inc.. All rights reserved.
The property listing data and information set forth herein were provided to MLS Property Information Network, Inc. from third party sources, including sellers, lessors and public records, and were compiled by MLS Property Information Network, Inc. The property listing data and information are for the personal, non commercial use of consumers having a good faith interest in purchasing or leasing listed properties of the type displayed to them and may not be used for any purpose other than to identify prospective properties which such consumers may have a good faith interest in purchasing or leasing. MLS Property Information Network, Inc. and its subscribers disclaim any and all representations and warranties as to the accuracy of the property listing data and information set forth herein.
MLS PIN data last updated at 2025-08-30 03:05:00



