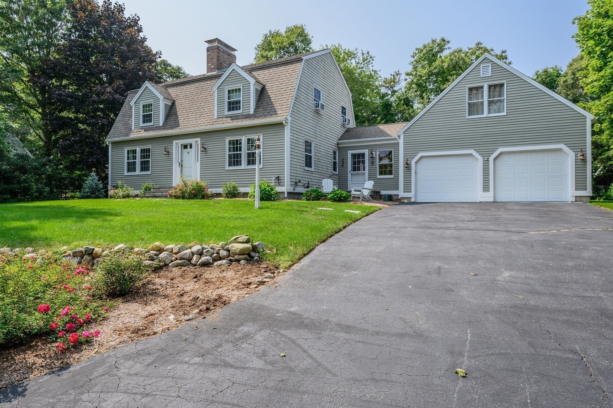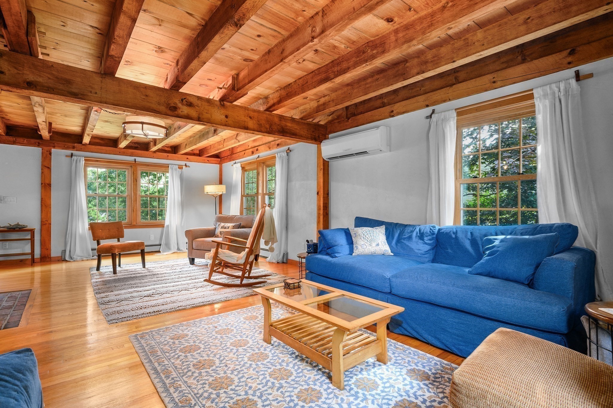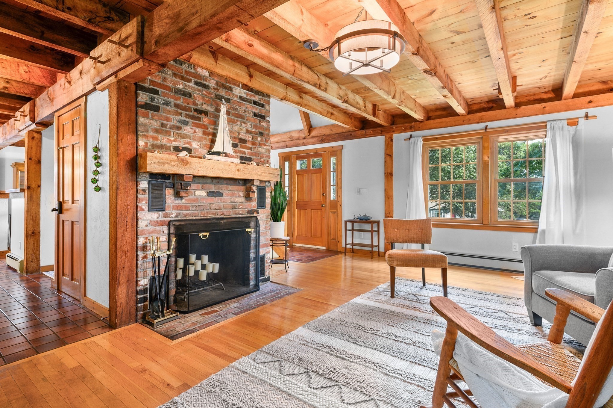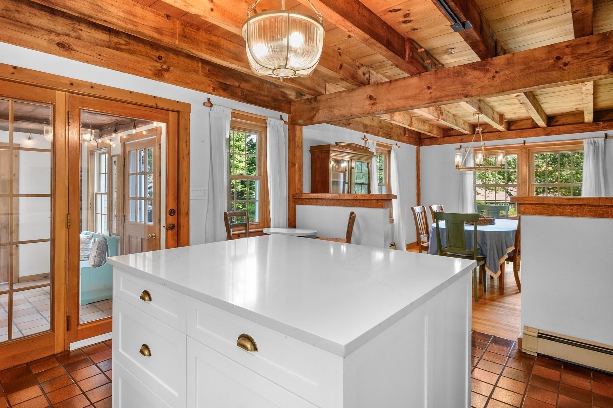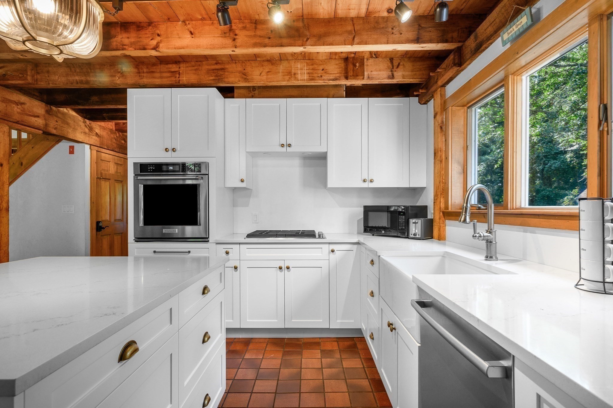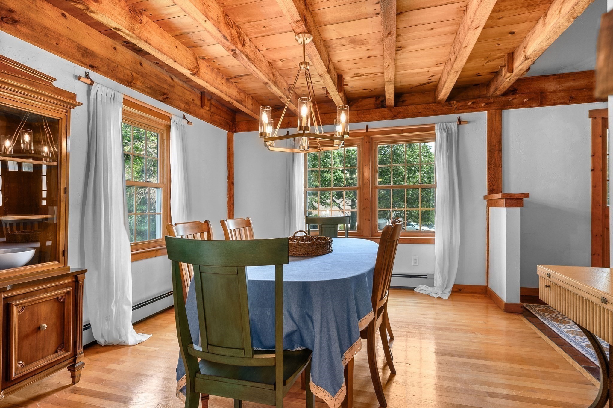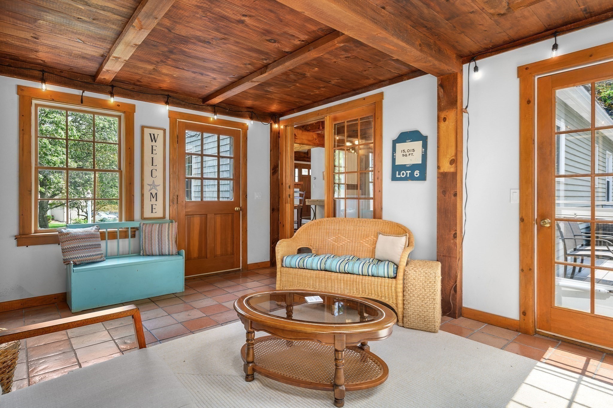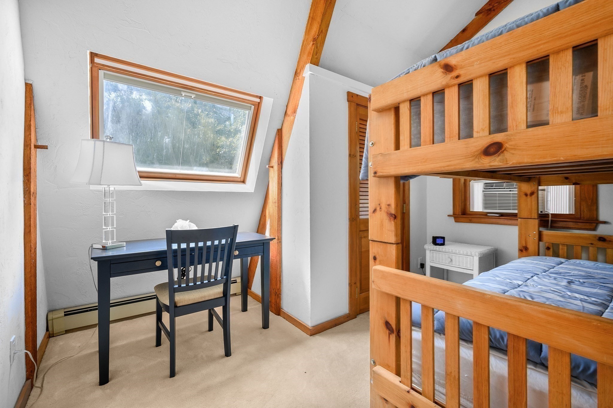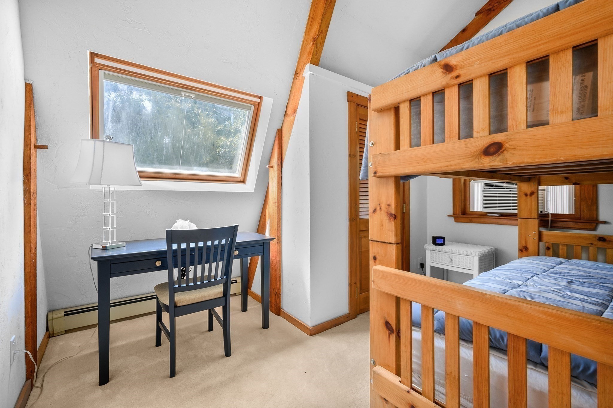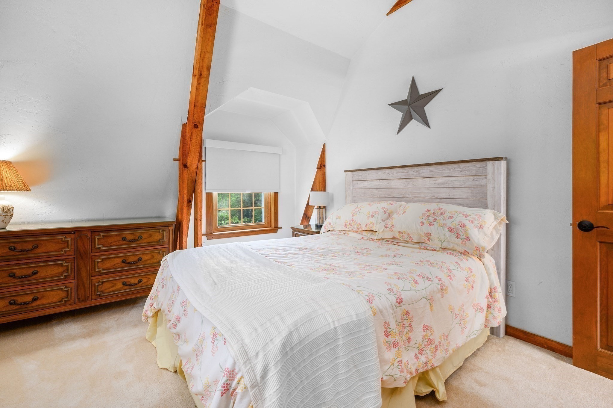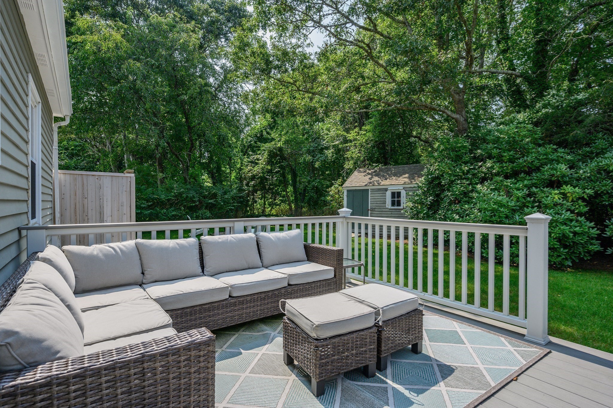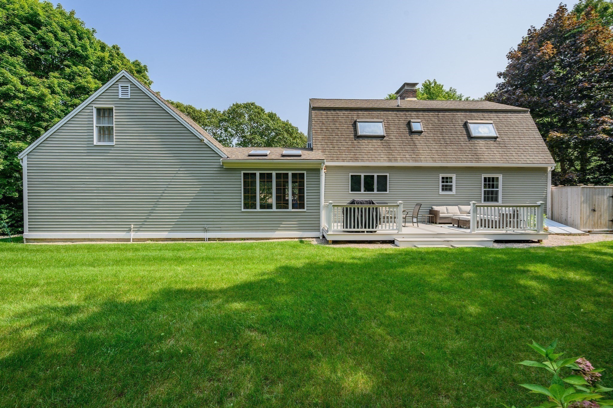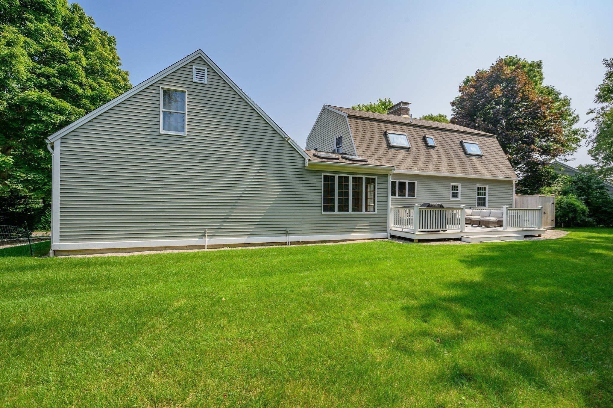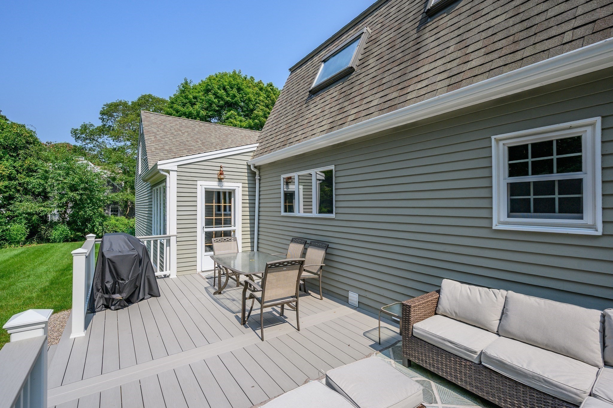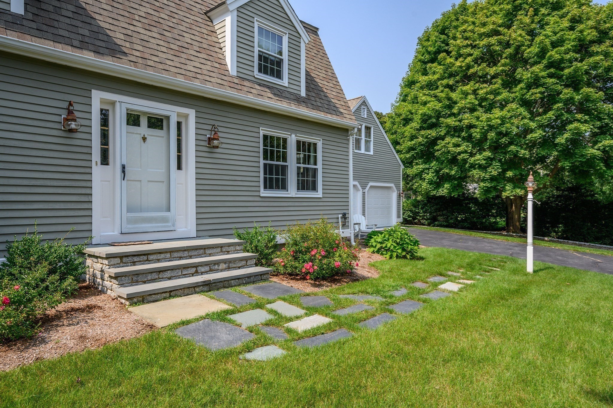Property Overview
Property Details click or tap to expand
Kitchen, Dining, and Appliances
- Kitchen Level: First Floor
- Breezeway, Cabinets - Upgraded, Ceiling - Beamed, Flooring - Hardwood, Flooring - Stone/Ceramic Tile, French Doors, Gas Stove, Kitchen Island, Remodeled, Stainless Steel Appliances
- Dishwasher, Range, Refrigerator, Wall Oven
- Dining Room Level: First Floor
- Dining Room Features: Ceiling - Beamed, Flooring - Hardwood
Bedrooms
- Bedrooms: 3
- Master Bedroom Level: Second Floor
- Master Bedroom Features: Ceiling - Beamed, Ceiling - Cathedral, Closet, Fireplace, Flooring - Wall to Wall Carpet, Skylight
- Bedroom 2 Level: Second Floor
- Bedroom 3 Level: Second Floor
Other Rooms
- Total Rooms: 8
- Living Room Level: First Floor
- Living Room Features: Bathroom - Full, Ceiling - Beamed, Fireplace, Flooring - Wood
- Family Room Level: Second Floor
- Family Room Features: Flooring - Wood, Skylight
- Laundry Room Features: Full
Bathrooms
- Full Baths: 2
Utilities
- Heating: Electric Baseboard, Gas, Hot Air Gravity, Hot Water Baseboard, Other (See Remarks), Unit Control
- Hot Water: Natural Gas
- Cooling: Wall AC
- Utility Connections: for Gas Oven, for Gas Range
- Water: City/Town Water, Private
- Sewer: On-Site, Private Sewerage
Garage & Parking
- Garage Parking: Attached, Garage Door Opener
- Garage Spaces: 2
- Parking Features: 1-10 Spaces, Off-Street, Paved Driveway
- Parking Spaces: 6
Interior Features
- Square Feet: 1939
- Fireplaces: 2
- Accessability Features: Unknown
Construction
- Year Built: 1982
- Type: Detached
- Foundation Info: Poured Concrete
- Flooring Type: Tile, Wall to Wall Carpet, Wood
- Lead Paint: Unknown
- Warranty: No
Exterior & Lot
- Lot Description: Level
- Exterior Features: Deck, Deck - Composite, Gutters, Outdoor Shower, Storage Shed
- Waterfront Features: Ocean
- Distance to Beach: 1 to 2 Mile
- Beach Ownership: Public
Other Information
- MLS ID# 73341664
- Last Updated: 06/26/25
- HOA: No
- Reqd Own Association: Unknown
Property History click or tap to expand
| Date | Event | Price | Price/Sq Ft | Source |
|---|---|---|---|---|
| 06/26/2025 | Under Agreement | $949,500 | $490 | MLSPIN |
| 06/20/2025 | Active | $949,500 | $490 | MLSPIN |
| 06/16/2025 | Price Change | $949,500 | $490 | MLSPIN |
| 06/08/2025 | Active | $950,000 | $490 | MLSPIN |
| 06/04/2025 | Price Change | $950,000 | $490 | MLSPIN |
| 05/06/2025 | Active | $975,000 | $503 | MLSPIN |
| 05/02/2025 | Price Change | $975,000 | $503 | MLSPIN |
| 03/09/2025 | Active | $999,000 | $515 | MLSPIN |
| 03/05/2025 | New | $999,000 | $515 | MLSPIN |
Map & Resources
Centerville Elementary School
Public Elementary School, Grades: K-3
0.77mi
Barnstable High School
Public Secondary School, Grades: 8-12
1.01mi
Enoch Cobb Early Learning Center
Public Elementary School, Grades: PK
1.1mi
Hyannis West Elementary School
Public Elementary School, Grades: K-3
1.16mi
Barnstable Intermediate School
Public Middle School, Grades: 6-7
1.16mi
Pinocchio's Pizza and More
Pizzeria
0.7mi
The Ninety Nine
American Restaurant
0.73mi
Barnacle Snack Bar
Restaurant
0.79mi
Craigville Beach Grill
Restaurant
0.8mi
Centerville Historical Museum
Museum
0.43mi
Christian Camp Meeting Tennis Court
Sports Centre. Sports: Tennis
0.65mi
Christian Camp Meeting Tennis Courts
Sports Centre. Sports: Tennis
0.66mi
Christian Camp Meeting Tennis Courts
Sports Centre. Sports: Tennis
0.67mi
Centerville Yoga
Fitness Centre. Sports: Yoga
0.69mi
The Gym Express
Fitness Centre. Sports: Weightlifting, Cardio
0.79mi
Aaron S. Crosby Park
Park
0.15mi
Mothers Park
Park
0.41mi
Anthony & Georgia Botsey Park
Park
0.87mi
Barnstable Land Trust
Nature Reserve
0.18mi
Barnstable Land Trust
Nature Reserve
0.22mi
Barnstable Land Trust
Nature Reserve
0.23mi
Small Cr
Private Park
1.39mi
Centerville Playground
Playground
0.47mi
Beach Club Of Craigville
Recreation Ground
0.83mi
Covell's Beach
Recreation Ground
0.85mi
Long Beach Landing
Recreation Ground
1.12mi
Long Beach Landing
Recreation Ground
1.13mi
Long Beach Landing
Recreation Ground
1.15mi
Long Beach Landing
Recreation Ground
1.16mi
Wequaquet Lake Yacht Club
Recreation Ground
1.17mi
Rockland Trust
Bank
0.72mi
TD Bank
Bank
0.81mi
Sassy Nails
Nails
0.78mi
Strawberry Hill Medical
Doctor
1.01mi
West Main Gas & Diesel
Gas Station
1.13mi
Centerville Public Library
Library
0.47mi
Building Blocks Childcare Center
Childcare
1.01mi
CVS Pharmacy
Pharmacy
0.96mi
Whole Health Pharmacy
Pharmacy
1.11mi
Coachlight Carpets
Furniture
0.79mi
white hen
Convenience
0.73mi
7-Eleven
Convenience
0.78mi
Shaw's
Supermarket
1.02mi
Seller's Representative: Ryan Benoit, Kinlin Grover Compass
MLS ID#: 73341664
© 2025 MLS Property Information Network, Inc.. All rights reserved.
The property listing data and information set forth herein were provided to MLS Property Information Network, Inc. from third party sources, including sellers, lessors and public records, and were compiled by MLS Property Information Network, Inc. The property listing data and information are for the personal, non commercial use of consumers having a good faith interest in purchasing or leasing listed properties of the type displayed to them and may not be used for any purpose other than to identify prospective properties which such consumers may have a good faith interest in purchasing or leasing. MLS Property Information Network, Inc. and its subscribers disclaim any and all representations and warranties as to the accuracy of the property listing data and information set forth herein.
MLS PIN data last updated at 2025-06-26 17:27:00





