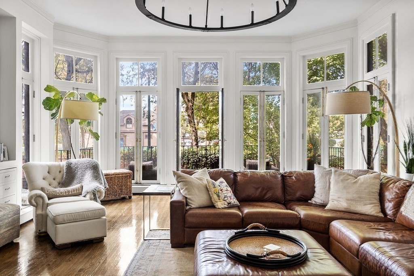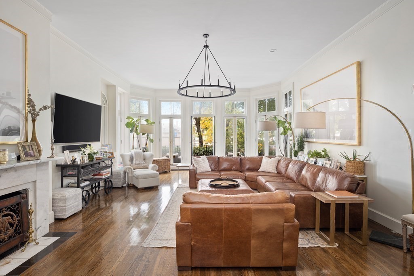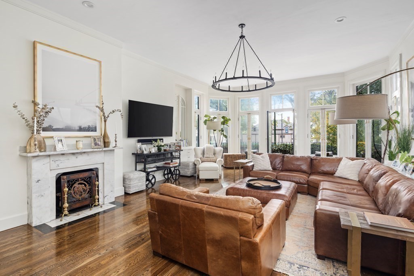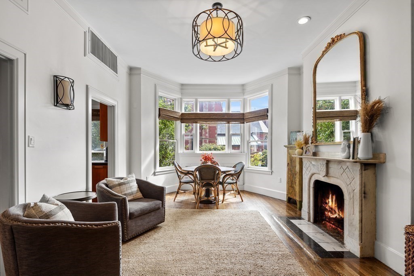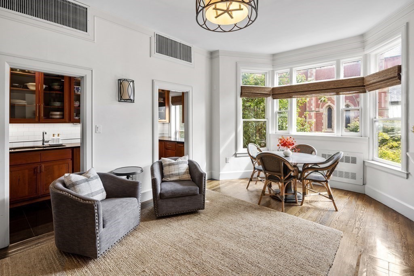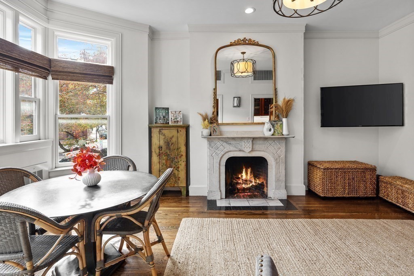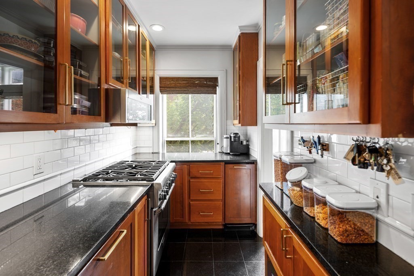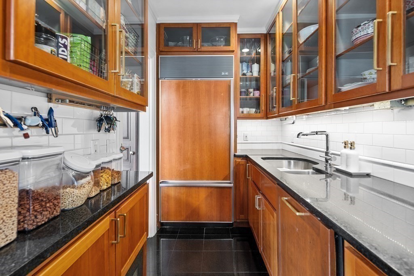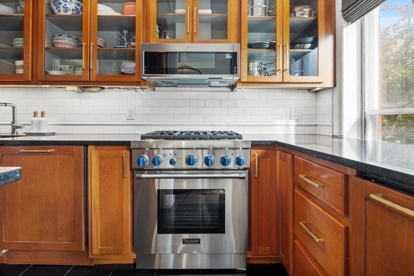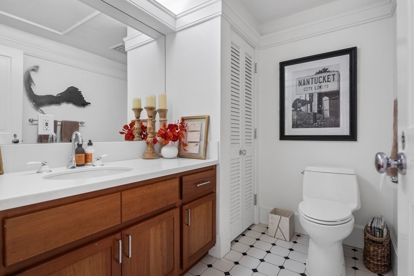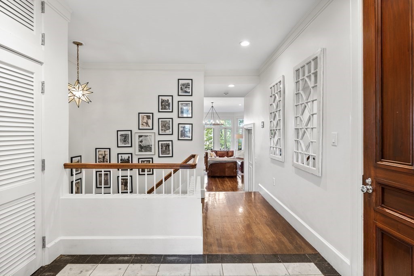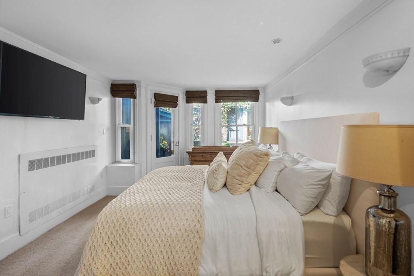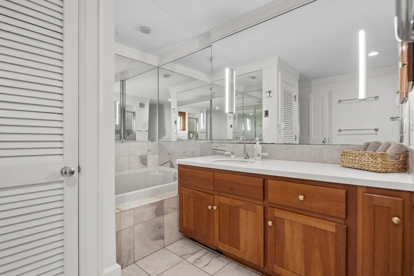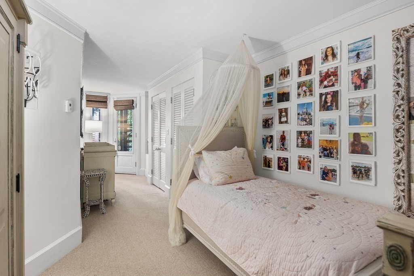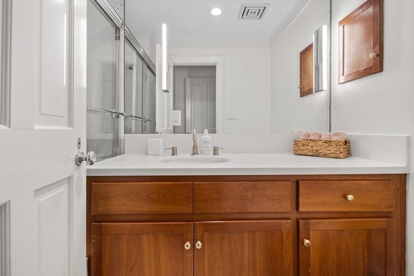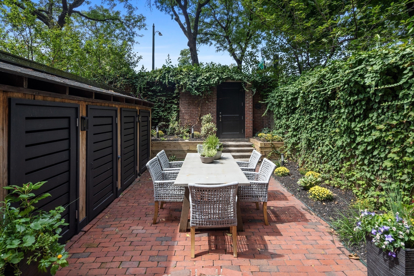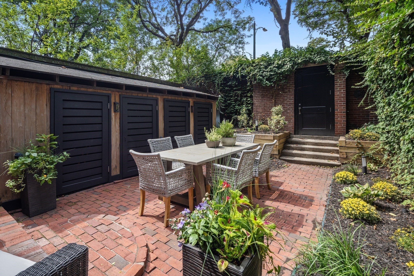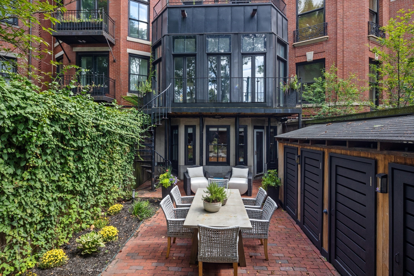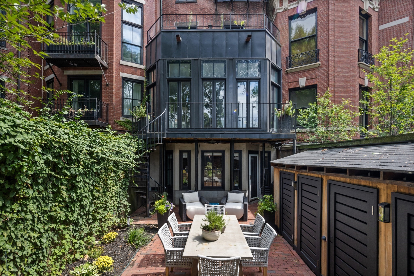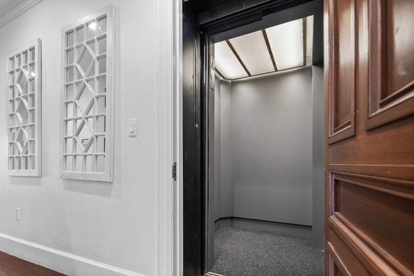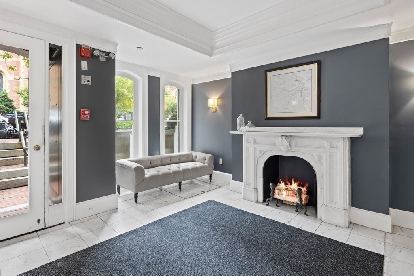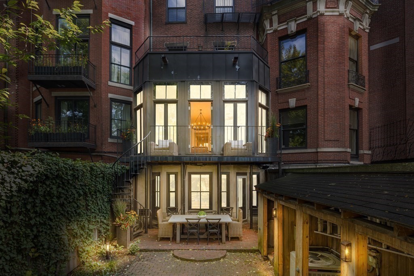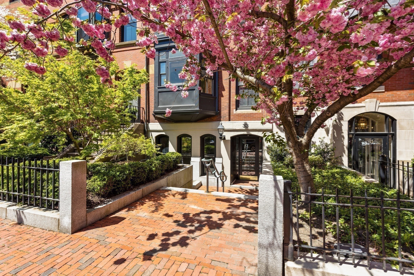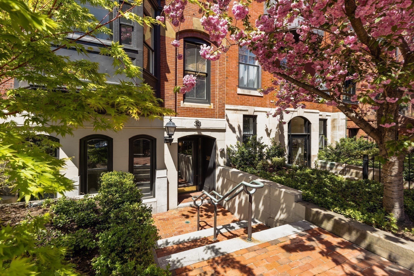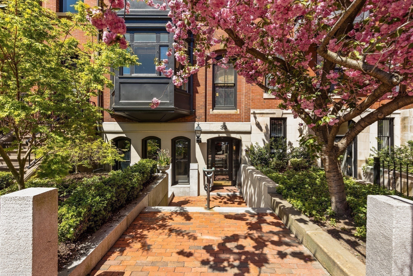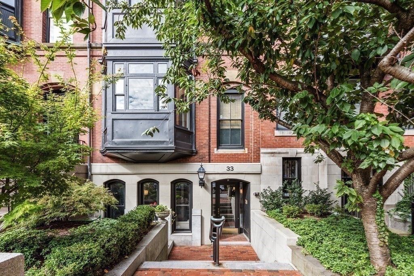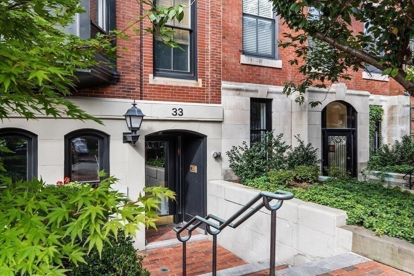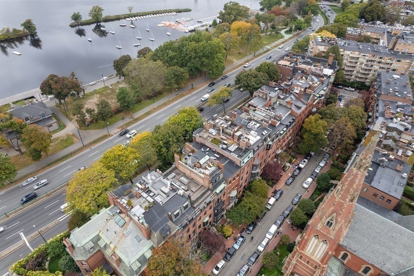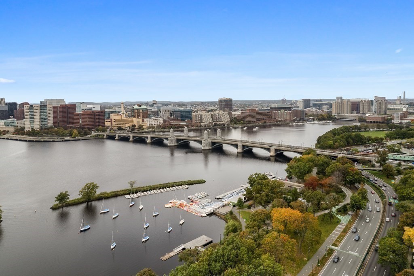Property Description
Property Overview
Property Details click or tap to expand
Kitchen, Dining, and Appliances
- Kitchen Dimensions: 13X5
- Kitchen Level: Second Floor
- Countertops - Stone/Granite/Solid, Flooring - Stone/Ceramic Tile, Gas Stove, Recessed Lighting
- Dishwasher, Disposal, Dryer, Freezer, Microwave, Range, Refrigerator, Washer
Bedrooms
- Bedrooms: 2
- Master Bedroom Dimensions: 17X11
- Master Bedroom Level: First Floor
- Master Bedroom Features: Closet, Crown Molding, Exterior Access, Flooring - Wall to Wall Carpet, Lighting - Overhead, Lighting - Sconce
- Bedroom 2 Dimensions: 17X10
- Bedroom 2 Level: First Floor
- Master Bedroom Features: Closet, Crown Molding, Exterior Access, Flooring - Wall to Wall Carpet
Other Rooms
- Total Rooms: 5
- Living Room Dimensions: 17X13
- Living Room Level: Second Floor
- Living Room Features: Crown Molding, Fireplace, Flooring - Hardwood, French Doors, Lighting - Overhead, Recessed Lighting, Window(s) - Bay/Bow/Box
- Family Room Dimensions: 30X20
- Family Room Level: Second Floor
- Family Room Features: Balcony / Deck, Closet, Crown Molding, Fireplace, Flooring - Hardwood, French Doors, Lighting - Overhead, Recessed Lighting
Bathrooms
- Full Baths: 2
- Half Baths 1
- Master Bath: 1
- Bathroom 1 Dimensions: 6X8
- Bathroom 1 Level: Second Floor
- Bathroom 1 Features: Bathroom - Half, Closet - Linen, Flooring - Stone/Ceramic Tile
- Bathroom 2 Dimensions: 13X10
- Bathroom 2 Level: First Floor
- Bathroom 2 Features: Bathroom - Full, Bathroom - Tiled With Tub & Shower, Closet - Linen, Jacuzzi / Whirlpool Soaking Tub, Recessed Lighting
- Bathroom 3 Dimensions: 8X5
- Bathroom 3 Level: First Floor
- Bathroom 3 Features: Bathroom - Full, Bathroom - With Tub & Shower, Flooring - Stone/Ceramic Tile, Recessed Lighting
Amenities
- Amenities: Bike Path, Highway Access, House of Worship, Medical Facility, Park, Private School, Public School, Public Transportation, Shopping, T-Station, University, Walk/Jog Trails
- Association Fee Includes: Elevator, Exterior Maintenance, Landscaping, Master Insurance, Reserve Funds, Sewer, Snow Removal, Water
Utilities
- Heating: Central Heat, Electric, Extra Flue, Gas, Heat Pump
- Heat Zones: 1
- Cooling: Central Air
- Cooling Zones: 3
- Utility Connections: for Gas Range
- Water: City/Town Water, Private
- Sewer: City/Town Sewer, Private
Unit Features
- Square Feet: 1940
- Unit Building: A
- Unit Level: 1
- Interior Features: Elevator, French Doors, Intercom
- Security: Intercom
- Floors: 2
- Pets Allowed: Yes
- Fireplaces: 2
- Laundry Features: In Unit
- Accessability Features: Unknown
Condo Complex Information
- Condo Type: Condo
- Complex Complete: Yes
- Number of Units: 3
- Number of Units Owner Occupied: 2
- Owner Occupied Data Source: owner
- Elevator: Yes
- Condo Association: U
- HOA Fee: $729
- Fee Interval: Monthly
- Management: Owner Association
Construction
- Year Built: 1890
- Style: Brownstone, Gambrel /Dutch
- Construction Type: Brick
- Roof Material: Rubber
- Flooring Type: Hardwood, Tile, Wall to Wall Carpet
- Lead Paint: Unknown
- Warranty: No
Garage & Parking
- Garage Spaces: 1
Exterior & Grounds
- Exterior Features: Balcony, Patio - Enclosed
- Pool: No
Other Information
- MLS ID# 73206075
- Last Updated: 11/19/24
- Documents on File: 21E Certificate, Building Permit, Floor Plans, Investment Analysis, Legal Description, Master Deed, Rules & Regs, Site Plan, Soil Survey
Property History click or tap to expand
| Date | Event | Price | Price/Sq Ft | Source |
|---|---|---|---|---|
| 11/19/2024 | Active | $2,595,000 | $1,338 | MLSPIN |
| 11/15/2024 | Price Change | $2,595,000 | $1,338 | MLSPIN |
| 11/03/2024 | Active | $2,850,000 | $1,469 | MLSPIN |
| 10/30/2024 | Extended | $2,850,000 | $1,469 | MLSPIN |
| 09/07/2024 | Active | $2,850,000 | $1,469 | MLSPIN |
| 09/03/2024 | Reactivated | $2,850,000 | $1,469 | MLSPIN |
| 09/01/2024 | Expired | $2,850,000 | $1,469 | MLSPIN |
| 07/28/2024 | Active | $2,850,000 | $1,469 | MLSPIN |
| 07/24/2024 | Price Change | $2,850,000 | $1,469 | MLSPIN |
| 07/23/2024 | Extended | $2,995,000 | $1,544 | MLSPIN |
| 06/23/2024 | Active | $2,995,000 | $1,544 | MLSPIN |
| 06/19/2024 | Extended | $2,995,000 | $1,544 | MLSPIN |
| 03/02/2024 | Active | $2,995,000 | $1,544 | MLSPIN |
| 02/27/2024 | New | $2,995,000 | $1,544 | MLSPIN |
| 10/28/2023 | Active | $3,100,000 | $1,598 | MLSPIN |
| 10/24/2023 | New | $3,100,000 | $1,598 | MLSPIN |
Mortgage Calculator
Map & Resources
Advent School
Private School, Grades: K-6
0.04mi
Advent School
Private School, Grades: K-6
0.05mi
Park Street School
Private School, Grades: K-7
0.12mi
Park Street School
Private School, Grades: K-4
0.12mi
Boston Arts Academy
Public Secondary School, Grades: 9-12
0.14mi
The Advent School
Grades: 0 - 6
0.2mi
Fisher College
University
0.21mi
Suffolk University
University
0.39mi
Beacon Hill Pub
Bar
0.17mi
Tatte
Cafe
0.03mi
Beacon Hill Books & Cafe
Cafe
0.04mi
Starbucks
Coffee Shop
0.15mi
Blank Street Coffee
Coffee Shop
0.26mi
Starbucks
Coffee Shop
0.31mi
Frog Pond Café
Cafe
0.32mi
Blackbird Doughnuts
Donut & Coffee Shop
0.36mi
Charles Street Animal Clinic
Veterinary
0.15mi
Boston Fire Department Engine 4, Ladder 24
Fire Station
0.34mi
Boston Fire Department Engine 7, Ladder 17
Fire Station
0.62mi
State Police Government Center
State Police
0.46mi
Boston Police Department Area A-1
Local Police
0.6mi
Massachusetts General Hospital
Hospital
0.23mi
Massachusetts Eye and Ear
Hospital
0.33mi
Shriners Hospitals for Children - Boston
Hospital. Speciality: Paediatrics
0.4mi
Tufts Medical Center
Hospital
0.6mi
William Hickling Prescott House
Museum
0.17mi
Paul S. Russell, MD Museum of Medical History and Innovation
Museum
0.24mi
Gibson House
Museum
0.27mi
Nichols House Museum
Museum
0.27mi
Museum of African American History
Museum
0.31mi
Otis House Museum
Museum
0.41mi
Ether Dome
Museum
0.41mi
Eugene Galleries, Inc.
Gallery
0.03mi
CorePower Yoga
Fitness Centre. Sports: Yoga
0.44mi
Oneida Tablet
Sports Centre. Sports: Soccer
0.24mi
Teddy Ebersol's Red Sox Fields at Lederman Park
Sports Centre. Sports: Soccer, Baseball, Softball, T-Ball
0.31mi
Sonny Rao Little League Field
Sports Centre. Sports: Baseball
0.31mi
Field 1
Sports Centre. Sports: Baseball
0.35mi
Field 2
Sports Centre. Sports: Baseball
0.38mi
Boston Common Tennis Courts
Sports Centre. Sports: Tennis
0.38mi
Auxiliary Field
Sports Centre. Sports: Baseball
0.38mi
Charles River Esplanade
Park
0.08mi
Louisburg Square
Park
0.12mi
Boston Public Garden
Park
0.16mi
Boston African-American National Historic Site
Park
0.17mi
Boston Common
Park
0.17mi
Charles River Reservation
State Park
0.26mi
Commonwealth Ave Mall
Municipal Park
0.3mi
Ashburton Park
State Park
0.4mi
Esplanade Playspace
Playground
0.23mi
Myrtle St. Playground
Playground
0.26mi
Tadpole Playground
Playground
0.35mi
Clarendon Street Play Area
Playground
0.44mi
Santander
Bank
0.14mi
Cambridge Trust
Bank
0.15mi
TD Bank
Bank
0.27mi
Bank of America
Bank
0.37mi
M&T Bank
Bank
0.46mi
Century Bank
Bank
0.46mi
Home Style Laundry
Laundry
0.19mi
Suds & Duds
Laundry
0.19mi
CVS Pharmacy
Pharmacy
0.18mi
Thos. Moser
Furniture
0.4mi
Pompanoosuc Mills
Furniture
0.45mi
Top Shelf
Convenience
0.19mi
Beacon Hill Market
Convenience
0.19mi
Beacon Capitol Market
Convenience
0.29mi
7-Eleven
Convenience
0.44mi
City Convenience
Convenience
0.44mi
Charles St @ Beacon St
0.17mi
Charles/MGH
0.22mi
Beacon St opp Walnut St
0.29mi
Beacon St @ Park St
0.4mi
Arlington
0.42mi
Tremont St opp Temple Pl
0.45mi
Park Street
0.46mi
Seller's Representative: The Sarkis Team, Douglas Elliman Real Estate - The Sarkis Team
MLS ID#: 73206075
© 2024 MLS Property Information Network, Inc.. All rights reserved.
The property listing data and information set forth herein were provided to MLS Property Information Network, Inc. from third party sources, including sellers, lessors and public records, and were compiled by MLS Property Information Network, Inc. The property listing data and information are for the personal, non commercial use of consumers having a good faith interest in purchasing or leasing listed properties of the type displayed to them and may not be used for any purpose other than to identify prospective properties which such consumers may have a good faith interest in purchasing or leasing. MLS Property Information Network, Inc. and its subscribers disclaim any and all representations and warranties as to the accuracy of the property listing data and information set forth herein.
MLS PIN data last updated at 2024-11-19 03:05:00



