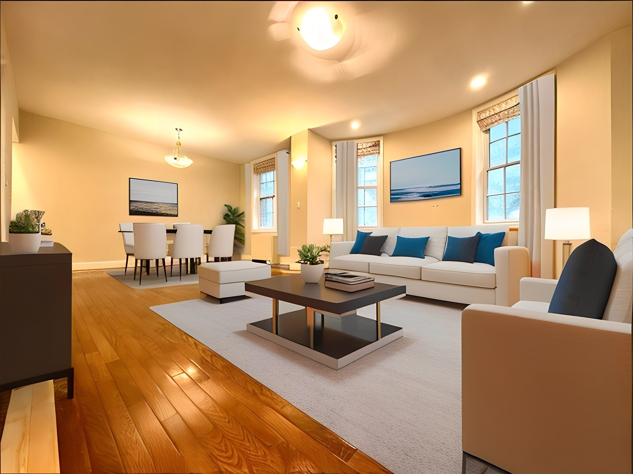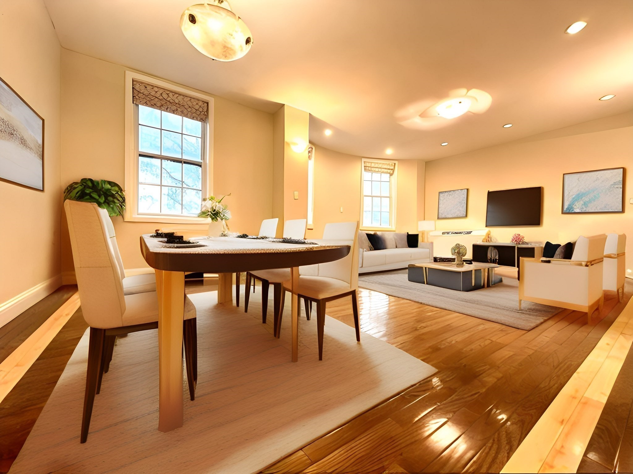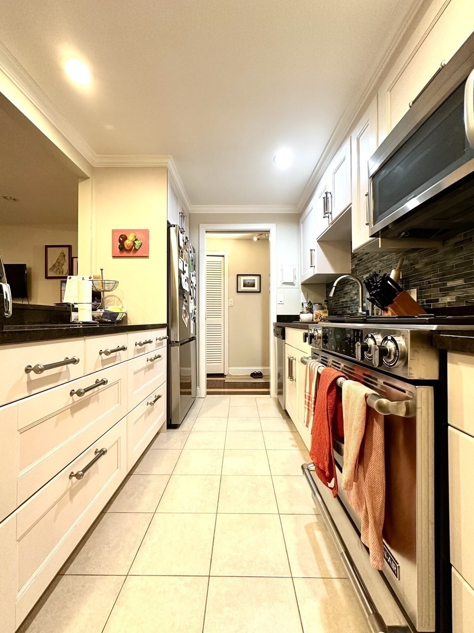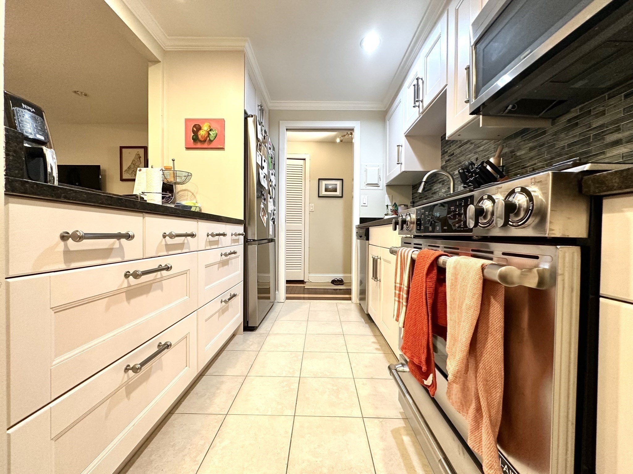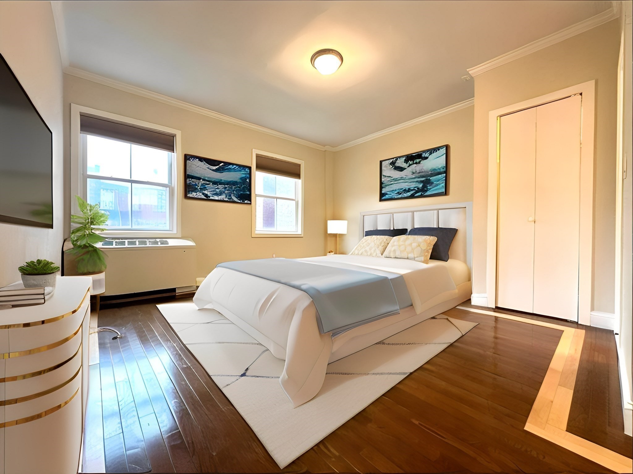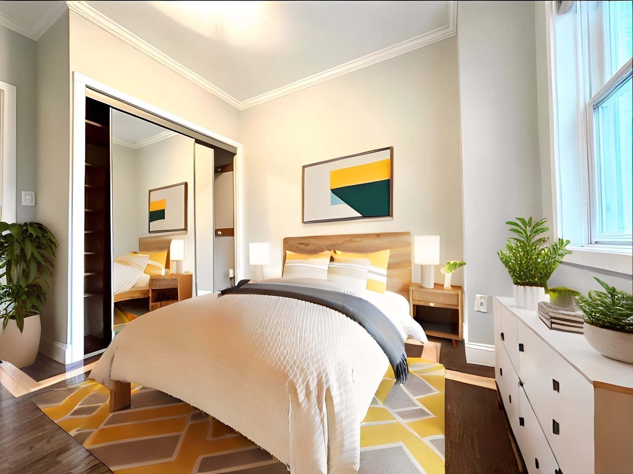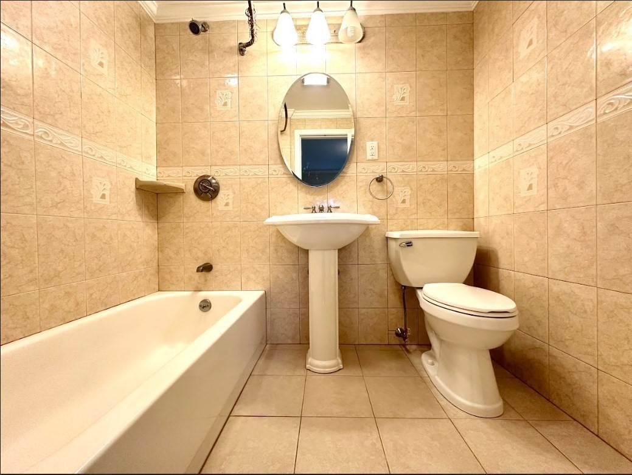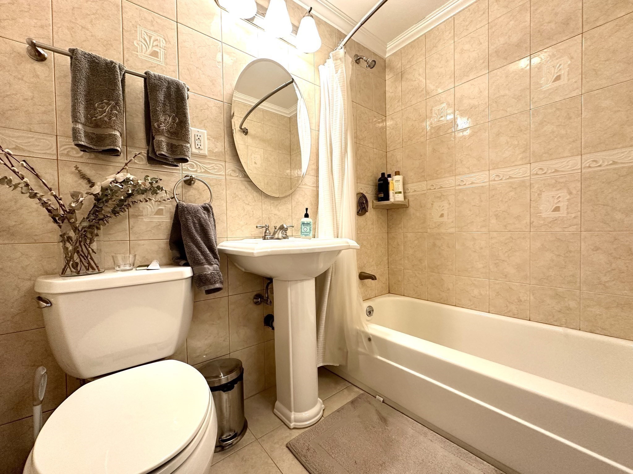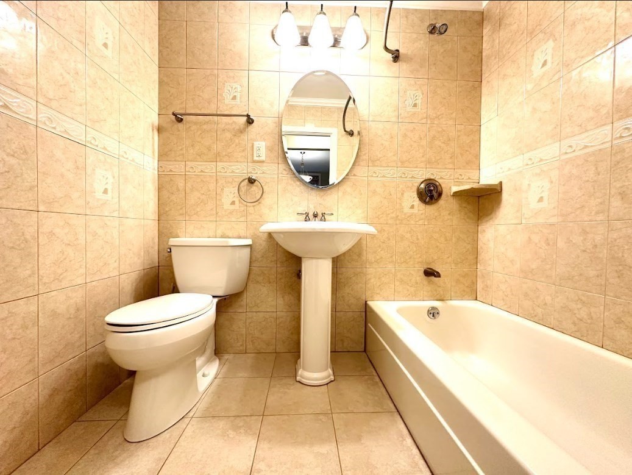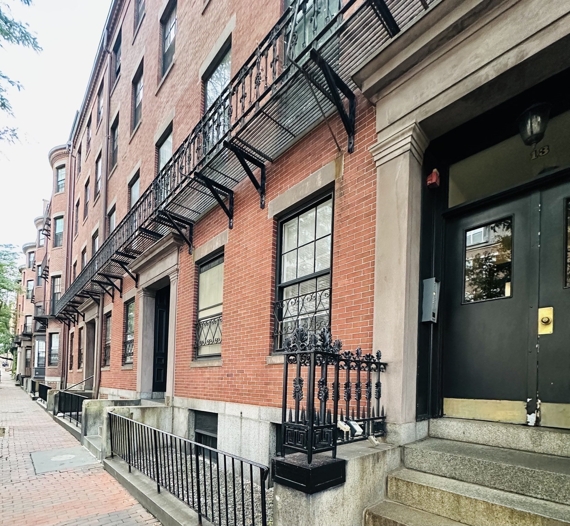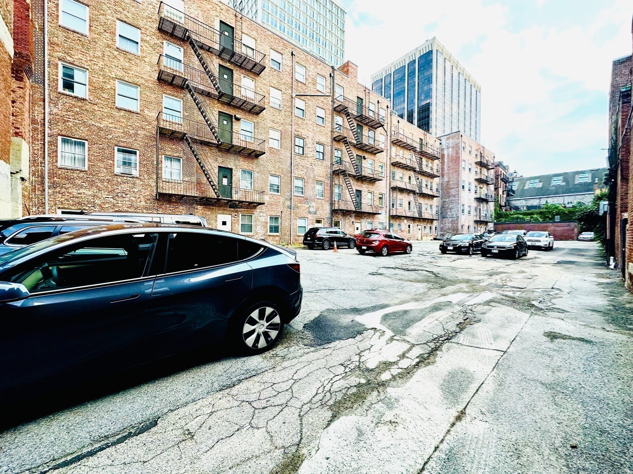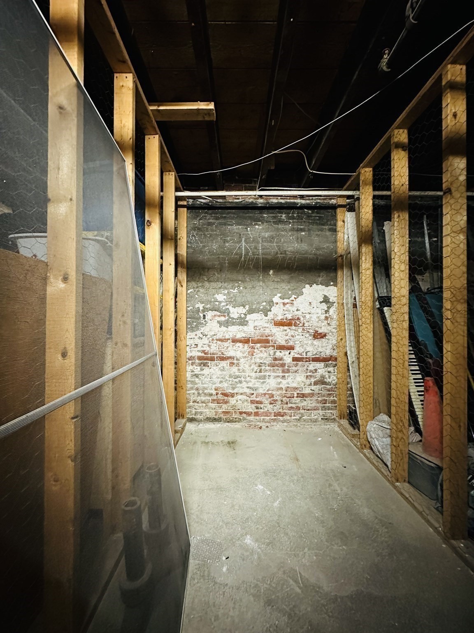Property Description
Property Overview
Property Details click or tap to expand
Kitchen, Dining, and Appliances
- Kitchen Level: Third Floor
- Flooring - Stone/Ceramic Tile, Open Floor Plan, Remodeled, Stainless Steel Appliances
- Dining Room Level: Third Floor
- Dining Room Features: Flooring - Hardwood, Handicap Accessible, Open Floor Plan
Bedrooms
- Bedrooms: 2
- Master Bedroom Level: Third Floor
- Master Bedroom Features: Bathroom - Full, Closet - Walk-in, Flooring - Hardwood
- Bedroom 2 Level: Third Floor
- Master Bedroom Features: Closet - Walk-in, Flooring - Hardwood, Remodeled
Other Rooms
- Total Rooms: 5
- Living Room Level: Third Floor
- Living Room Features: Closet, Flooring - Hardwood, Handicap Accessible, Open Floor Plan, Recessed Lighting
Bathrooms
- Full Baths: 2
- Master Bath: 1
- Bathroom 1 Level: Third Floor
- Bathroom 1 Features: Bathroom - Full, Bathroom - Tiled With Tub, Flooring - Stone/Ceramic Tile
- Bathroom 2 Level: Third Floor
- Bathroom 2 Features: Bathroom - Full, Bathroom - Tiled With Tub, Flooring - Stone/Ceramic Tile
Amenities
- Amenities: Bike Path, Conservation Area, Golf Course, Highway Access, House of Worship, Laundromat, Marina, Medical Facility, Park, Private School, Public School, Public Transportation, Shopping, Stables, Swimming Pool, Tennis Court, T-Station, University, Walk/Jog Trails
- Association Fee Includes: Elevator, Exterior Maintenance, Extra Storage, Garden Area, Heat, Hot Water, Landscaping, Laundry Facilities, Master Insurance, Refuse Removal, Reserve Funds, Road Maintenance, Security, Sewer, Snow Removal, Water
Utilities
- Heating: Active Solar, Central Heat, Electric, Electric Baseboard, Hot Water Radiators
- Heat Zones: 4
- Cooling: Central Air
- Cooling Zones: 4
- Water: City/Town Water, Private
- Sewer: City/Town Sewer, Private
Unit Features
- Square Feet: 954
- Unit Building: 3AB
- Unit Level: 3
- Unit Placement: Upper
- Security: Intercom
- Floors: 3
- Pets Allowed: No
- Accessability Features: Yes
Condo Complex Information
- Condo Type: Condo
- Complex Complete: U
- Year Converted: 1983
- Number of Units: 51
- Elevator: Yes
- Condo Association: U
- HOA Fee: $1,235
- Fee Interval: Monthly
- Management: Professional - Off Site
Construction
- Year Built: 1890
- Style: Mid-Rise, Other (See Remarks), Split Entry
- Construction Type: Brick, Stone/Concrete
- Lead Paint: Unknown
- Warranty: No
Garage & Parking
- Garage Parking: Assigned, Deeded
- Parking Features: Assigned, Deeded, Garage, Open, Other (See Remarks)
- Parking Spaces: 1
Exterior & Grounds
- Pool: No
Other Information
- MLS ID# 73276988
- Last Updated: 09/24/24
Property History click or tap to expand
| Date | Event | Price | Price/Sq Ft | Source |
|---|---|---|---|---|
| 09/23/2024 | Active | $1,195,000 | $1,253 | MLSPIN |
| 09/19/2024 | Back on Market | $1,195,000 | $1,253 | MLSPIN |
| 09/14/2024 | Temporarily Withdrawn | $1,195,000 | $1,253 | MLSPIN |
| 08/17/2024 | Active | $1,195,000 | $1,253 | MLSPIN |
| 08/13/2024 | New | $1,195,000 | $1,253 | MLSPIN |
| 04/07/2018 | Sold | $985,000 | $1,032 | MLSPIN |
| 03/29/2018 | Under Agreement | $975,000 | $1,022 | MLSPIN |
| 03/19/2018 | Contingent | $975,000 | $1,022 | MLSPIN |
| 03/15/2018 | Active | $975,000 | $1,022 | MLSPIN |
Mortgage Calculator
Map & Resources
Suffolk University
University
0.05mi
Sattler College
University
0.06mi
Bright Horizons
Grades: PK-K
0.07mi
KinderCare
Grades: PK-K
0.28mi
David J. Sargent Hall
University
0.28mi
The Advent School
Grades: 0 - 6
0.34mi
Boston Childrens School
School
0.38mi
Young Adult Center
School
0.41mi
Carrie Nation
Bar
0.19mi
Roxanne's
Bar
0.2mi
McGann's Irish Pub
Bar
0.26mi
Better Sorts Social Club
Bar
0.27mi
Silvertone
Bar
0.28mi
Barracuda Tavern
Bar
0.28mi
haley.henry
Bar
0.29mi
Mast'
Bar
0.31mi
Charles Street Animal Clinic
Veterinary
0.4mi
Boston Fire Department Engine 4, Ladder 24
Fire Station
0.13mi
Boston Fire Department Engine 8, Ladder 1
Fire Station
0.6mi
State Police Government Center
State Police
0.11mi
Boston Police Department Area A-1
Local Police
0.14mi
Massachusetts State Police Marine Section
Police
0.51mi
Massachusetts General Hospital
Hospital
0.2mi
Shriners Hospitals for Children - Boston
Hospital. Speciality: Paediatrics
0.21mi
Massachusetts Eye and Ear
Hospital
0.38mi
Otis House Museum
Museum
0.08mi
Museum of African American History
Museum
0.12mi
Nichols House Museum
Museum
0.22mi
The West End Museum
Museum
0.24mi
Paul S. Russell, MD Museum of Medical History and Innovation
Museum
0.29mi
Ether Dome
Museum
0.3mi
Old State House
Museum
0.31mi
Old South Meeting Place
Museum
0.35mi
Combat Sports Boston
Gym. Sports: Boxing, Mma, Jiu-Jitsu, Judo, Wrestling
0.3mi
Boston Sports Club
Fitness Centre. Sports: Weightlifting, Fitness, Running
0.11mi
Women's Fitness of Boston
Fitness Centre
0.29mi
Beacon Hill Athletic Club
Fitness Centre. Sports: Weightlifting, Fitness
0.29mi
Planet Fitness
Fitness Centre
0.35mi
Central Rock Gym
Fitness Centre. Sports: Climbing, Fitness, Yoga
0.36mi
Boston ProShop
Sports Centre. Sports: Basketball, Ice Hockey
0.36mi
Red Auerbach Parquet Floor
Sports Centre. Sports: Basketball
0.37mi
Cardinal Cushing Memorial Park
Municipal Park
0.04mi
Temple Street Park
Park
0.06mi
Ashburton Park
State Park
0.1mi
Boston Common
Park
0.23mi
Old City Hall Grounds
Municipal Park
0.26mi
Carmen Park
Municipal Park
0.29mi
Boston African-American National Historic Site
Park
0.3mi
Curley Memorial Plaza
Municipal Park
0.31mi
Myrtle St. Playground
Playground
0.18mi
Adventure Play Slope
Playground
0.23mi
Tadpole Playground
Playground
0.33mi
Charlesbank Playground
Playground
0.46mi
Key Works
Locksmith
0.32mi
Boston Barber Co. Beacon Hill
Hairdresser
0.14mi
West End Salon & Spa
Spa
0.15mi
Supercuts
Hairdresser
0.21mi
Kim Navy's Nails
Nail Salon
0.27mi
Cambridge Nails
Nail Salon
0.31mi
Bea's Nails
Nail Salon
0.33mi
Beacon Hill Hair
Hairdresser
0.35mi
Rite Aid
Pharmacy
0.03mi
CVS Pharmacy
Pharmacy
0.15mi
CVS Pharmacy
Pharmacy
0.33mi
CVS Pharmacy
Pharmacy
0.34mi
CVS Pharmacy
Pharmacy
0.38mi
CVS Pharmacy
Pharmacy
0.41mi
Johnston & Murphy
Furniture
0.35mi
Whole Foods Market
Supermarket
0.14mi
Bowdoin
0.06mi
Cambridge St @ Government Ctr Sta
0.18mi
Government Center
0.22mi
Beacon St @ Park St
0.22mi
Sudbury St @ Congress St - Haymarket Sta
0.23mi
Tremont St @ Beacon St
0.24mi
Portland St @ Causeway St
0.27mi
Congress St @ Haymarket Sta
0.28mi
Seller's Representative: Yuan Li, Yuan's Team Realty
MLS ID#: 73276988
© 2024 MLS Property Information Network, Inc.. All rights reserved.
The property listing data and information set forth herein were provided to MLS Property Information Network, Inc. from third party sources, including sellers, lessors and public records, and were compiled by MLS Property Information Network, Inc. The property listing data and information are for the personal, non commercial use of consumers having a good faith interest in purchasing or leasing listed properties of the type displayed to them and may not be used for any purpose other than to identify prospective properties which such consumers may have a good faith interest in purchasing or leasing. MLS Property Information Network, Inc. and its subscribers disclaim any and all representations and warranties as to the accuracy of the property listing data and information set forth herein.
MLS PIN data last updated at 2024-09-24 20:53:00



