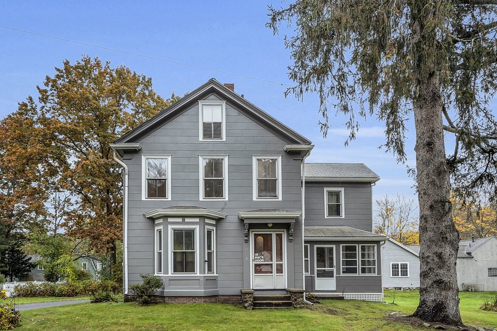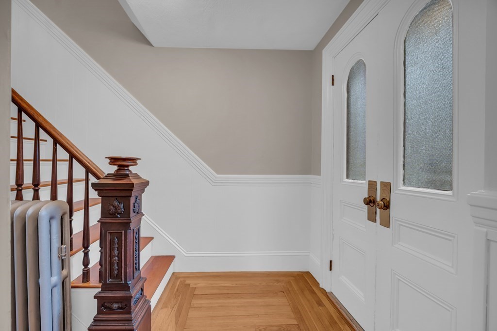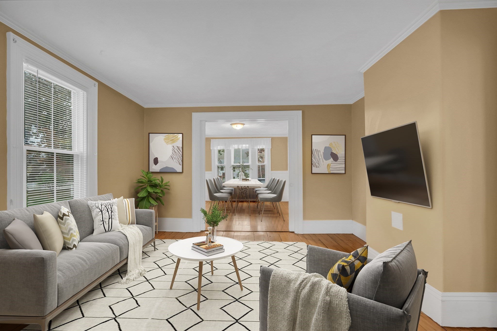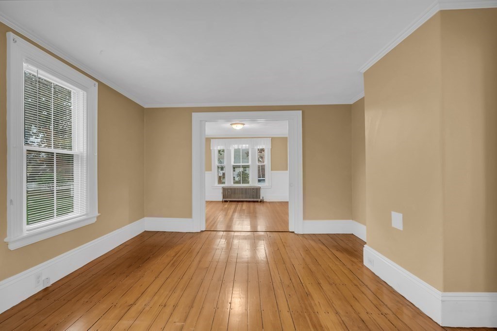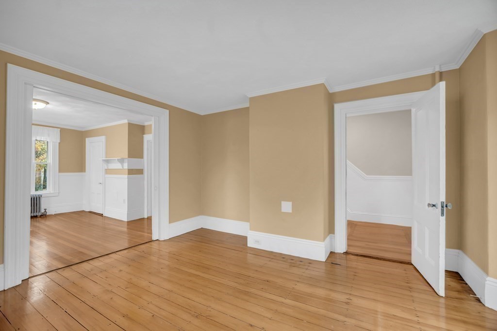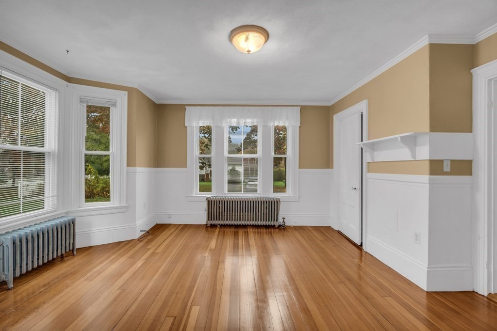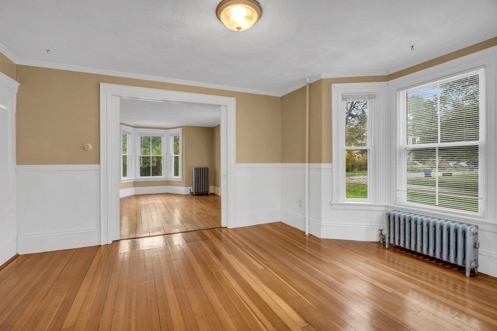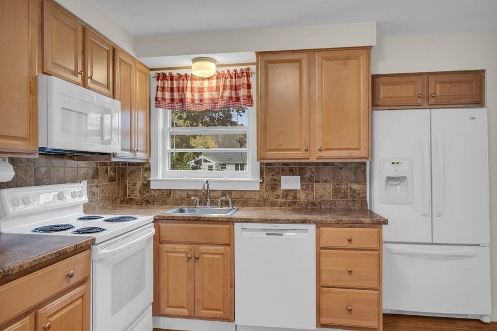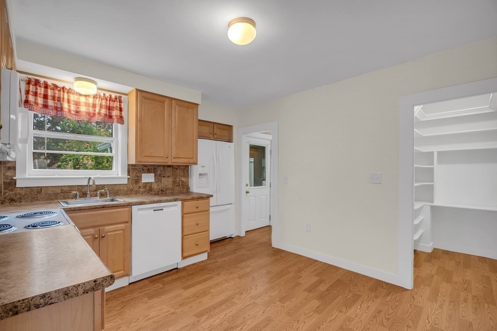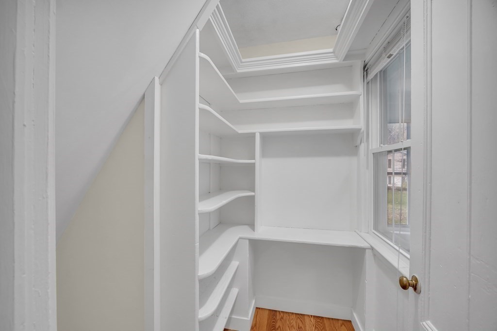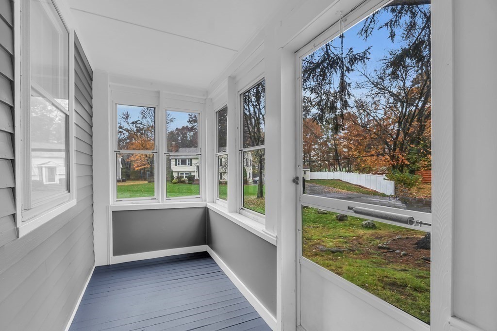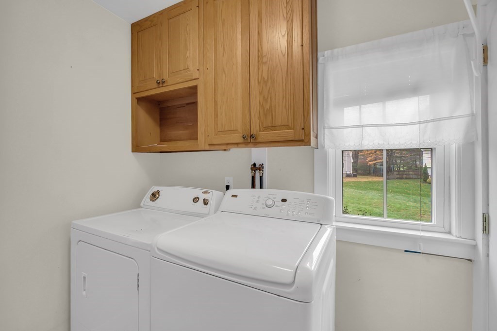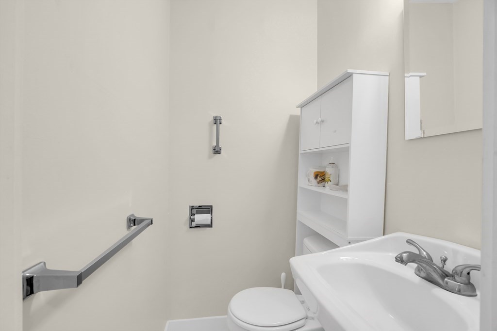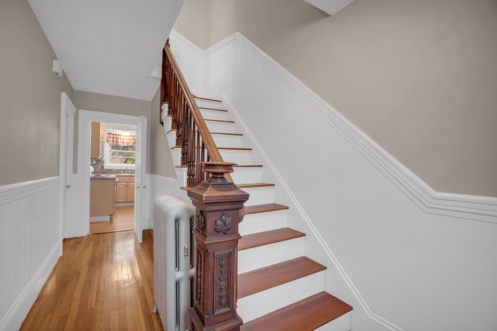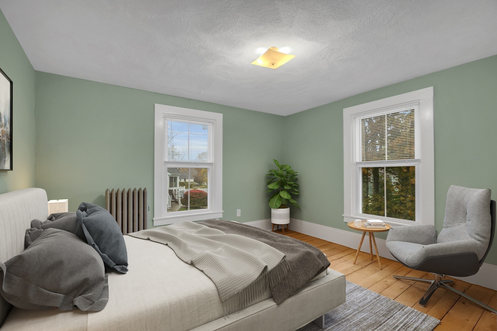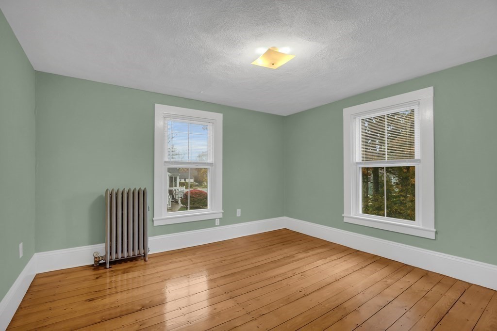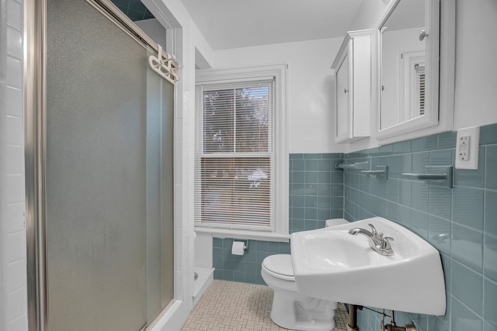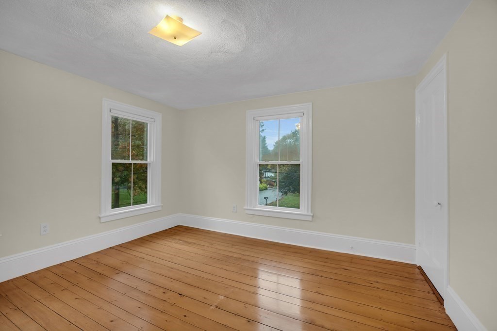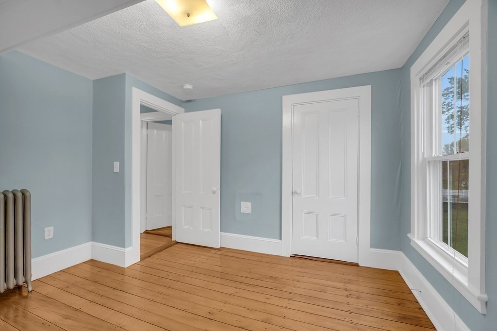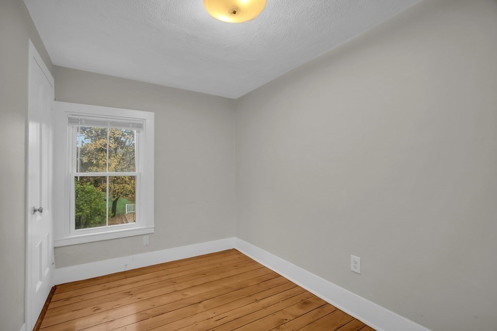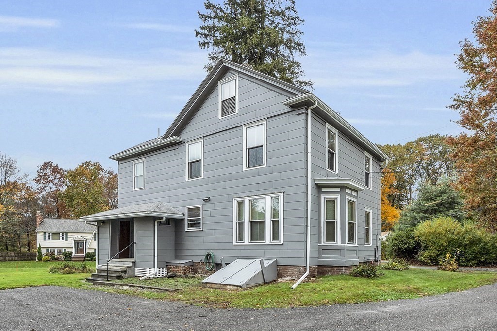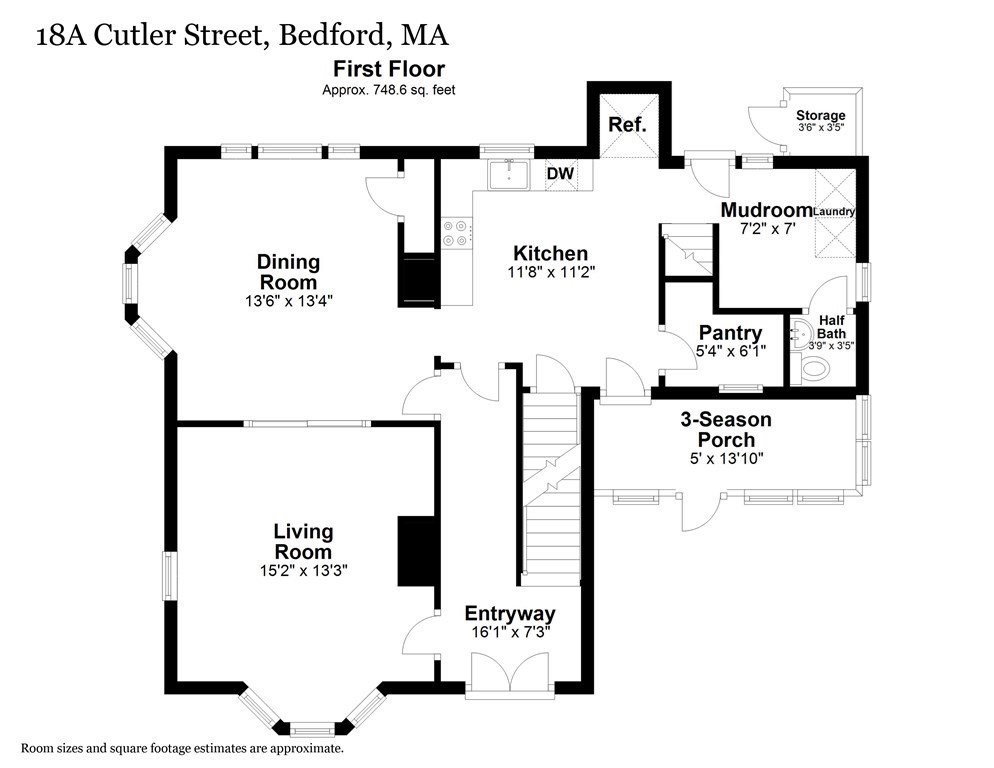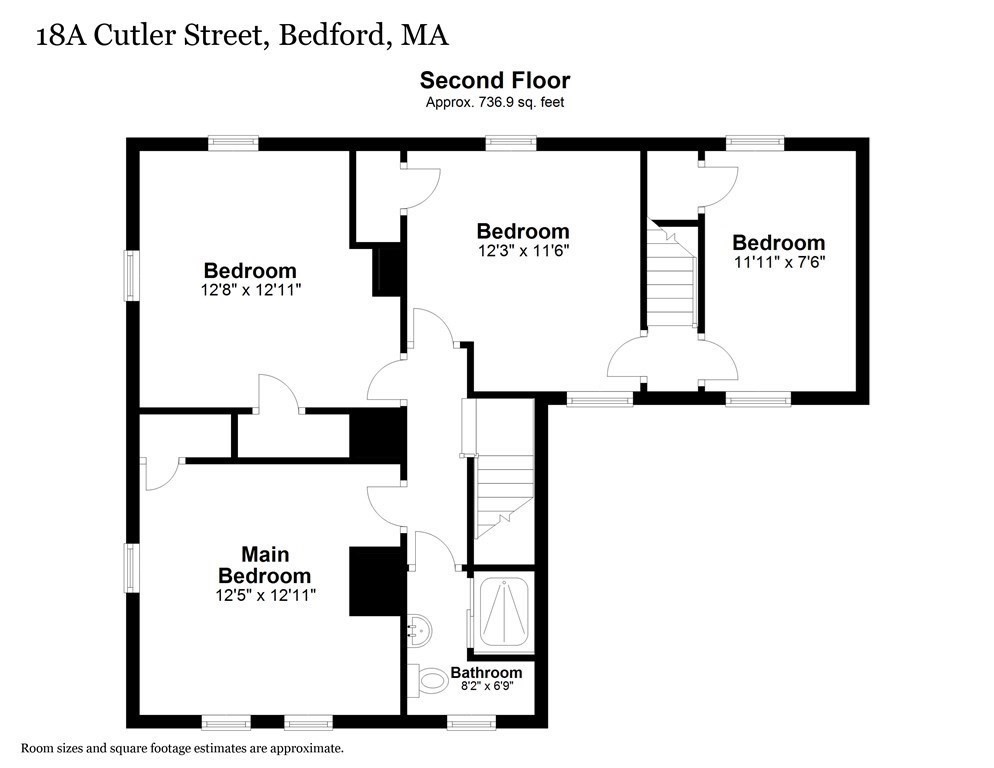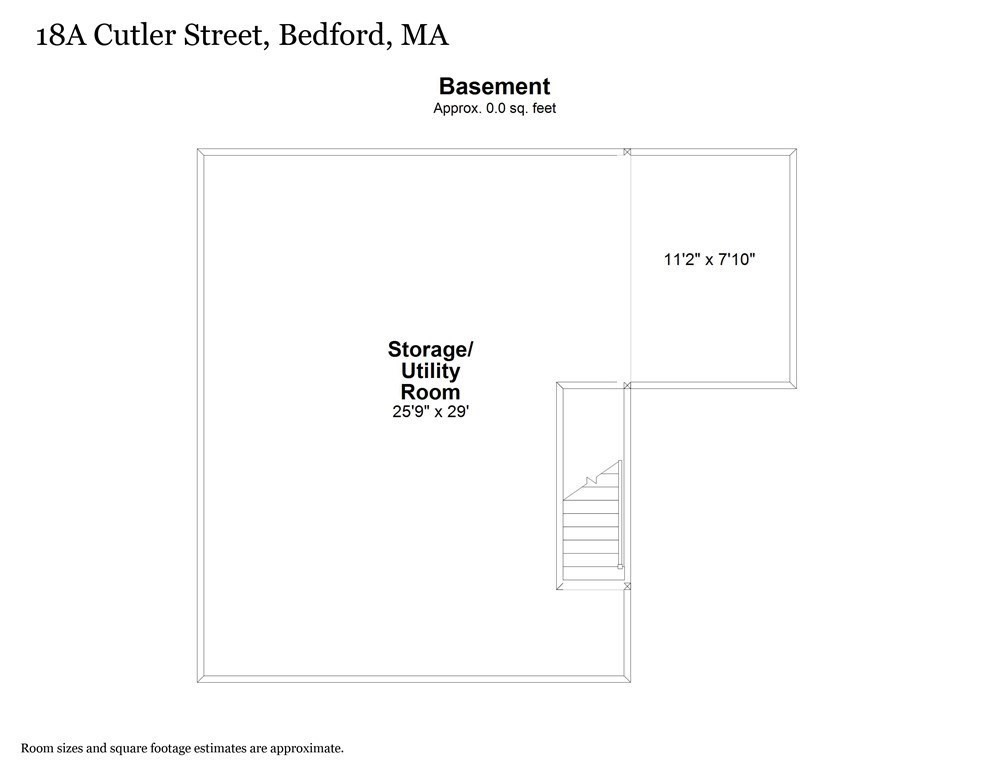Property Description
Property Overview
Property Details click or tap to expand
Kitchen, Dining, and Appliances
- Kitchen Dimensions: 12X11
- Kitchen Level: First Floor
- Pantry
- Dishwasher, Dryer, Range, Refrigerator, Washer
- Dining Room Dimensions: 14X13
- Dining Room Level: First Floor
- Dining Room Features: Flooring - Hardwood, Window(s) - Bay/Bow/Box
Bedrooms
- Bedrooms: 4
- Master Bedroom Dimensions: 13X12
- Master Bedroom Level: Second Floor
- Master Bedroom Features: Closet, Flooring - Hardwood
- Bedroom 2 Dimensions: 13X13
- Bedroom 2 Level: Second Floor
- Master Bedroom Features: Closet - Cedar, Flooring - Hardwood
- Bedroom 3 Dimensions: 12X12
- Bedroom 3 Level: Second Floor
- Master Bedroom Features: Closet, Flooring - Hardwood
Other Rooms
- Total Rooms: 7
- Living Room Dimensions: 15X13
- Living Room Level: First Floor
- Living Room Features: Attic Access, Flooring - Hardwood, Pocket Door, Window(s) - Bay/Bow/Box
Bathrooms
- Full Baths: 1
- Half Baths 1
- Master Bath: 1
- Bathroom 1 Level: First Floor
- Bathroom 1 Features: Bathroom - Half
- Bathroom 2 Level: Second Floor
- Bathroom 2 Features: Bathroom - Full
Amenities
- Amenities: Bike Path, Highway Access, House of Worship, Medical Facility, Park, Private School, Public School, Public Transportation, Shopping, Tennis Court, T-Station, Walk/Jog Trails
- Association Fee Includes: Landscaping, Snow Removal
Utilities
- Heating: Central Heat, Electric Baseboard, Hot Water Radiators, Oil, Radiant, Steam
- Heat Zones: 1
- Cooling: None
- Electric Info: Circuit Breakers, Underground
- Energy Features: Storm Doors, Storm Windows
- Utility Connections: for Electric Oven, for Electric Range, Icemaker Connection
- Water: City/Town Water, Private
- Sewer: City/Town Sewer, Private
- Sewer District: MWRA
Unit Features
- Square Feet: 1548
- Unit Building: 18
- Unit Level: 1
- Unit Placement: Street
- Floors: 3
- Pets Allowed: Yes
- Laundry Features: In Building
- Accessability Features: Unknown
Condo Complex Information
- Condo Name: Page Farme Condominium
- Condo Type: Condo
- Complex Complete: Yes
- Year Converted: 2023
- Number of Units: 2
- Elevator: No
- Condo Association: U
- HOA Fee: $150
- Fee Interval: Monthly
- Management: Owner Association
Construction
- Year Built: 1860
- Style: Colonial, Detached,
- Construction Type: Aluminum, Frame
- Roof Material: Aluminum, Asphalt/Fiberglass Shingles
- Flooring Type: Hardwood, Wood
- Lead Paint: Yes
- Warranty: No
Garage & Parking
- Parking Features: 1-10 Spaces, Exclusive Parking, Off Site, Off-Street
- Parking Spaces: 3
Exterior & Grounds
- Exterior Features: Porch - Enclosed
- Pool: No
Other Information
- MLS ID# 73286206
- Last Updated: 12/08/24
- Documents on File: Building Permit, Environmental Site Assessment, Floor Plans, Investment Analysis, Legal Description, Load Stress Analysis, Master Deed, Master Plan, Order of Conditions, Other (See Remarks), Septic Design, Site Plan
- Master Book: 82227
- Master Page: 250
Property History click or tap to expand
| Date | Event | Price | Price/Sq Ft | Source |
|---|---|---|---|---|
| 12/08/2024 | Active | $750,000 | $484 | MLSPIN |
| 12/08/2024 | Active | $750,000 | $484 | MLSPIN |
| 12/04/2024 | Extended | $750,000 | $484 | MLSPIN |
| 12/04/2024 | Extended | $750,000 | $484 | MLSPIN |
| 09/09/2024 | Active | $750,000 | $484 | MLSPIN |
| 09/09/2024 | Active | $750,000 | $484 | MLSPIN |
| 09/05/2024 | New | $750,000 | $484 | MLSPIN |
| 09/05/2024 | New | $750,000 | $484 | MLSPIN |
| 08/12/2024 | Expired | $775,000 | $501 | MLSPIN |
| 08/12/2024 | Expired | $775,000 | $501 | MLSPIN |
| 07/01/2024 | Active | $775,000 | $501 | MLSPIN |
| 07/01/2024 | Active | $775,000 | $501 | MLSPIN |
| 06/27/2024 | Price Change | $775,000 | $501 | MLSPIN |
| 06/27/2024 | Price Change | $775,000 | $501 | MLSPIN |
| 05/12/2024 | Active | $799,000 | $516 | MLSPIN |
| 05/12/2024 | Active | $799,000 | $516 | MLSPIN |
| 05/08/2024 | Extended | $799,000 | $516 | MLSPIN |
| 05/08/2024 | Extended | $799,000 | $516 | MLSPIN |
| 04/08/2024 | Active | $799,000 | $516 | MLSPIN |
| 04/08/2024 | Active | $799,000 | $516 | MLSPIN |
| 04/04/2024 | Price Change | $799,000 | $516 | MLSPIN |
| 04/04/2024 | Price Change | $799,000 | $516 | MLSPIN |
| 01/14/2024 | Active | $845,000 | $546 | MLSPIN |
| 01/14/2024 | Active | $845,000 | $546 | MLSPIN |
| 01/10/2024 | New | $845,000 | $546 | MLSPIN |
| 01/10/2024 | New | $845,000 | $546 | MLSPIN |
Mortgage Calculator
Map & Resources
John Glenn Middle School
Grades: 7-9
0.05mi
John Glenn Middle School
Public Middle School, Grades: 6-8
0.29mi
Bedford High School
Public Secondary School, Grades: 9-12
0.35mi
Energy Plus Nutrition
Cafe
0.55mi
Starbucks
Coffee Shop
0.57mi
Prince Street Cafe/Bakery
Cafe
0.61mi
Subway
Sandwich (Fast Food)
0.48mi
Jamba
Juice (Fast Food)
0.5mi
Bruegger's Bagels
Bagel (Fast Food)
0.51mi
Domino's
Pizzeria
0.55mi
Dunkin' Donuts
Donut (Fast Food)
0.71mi
Bedford Fire Department
Fire Station
0.4mi
Bedford Police Department
Police
0.42mi
Edith Nourse Rogers Memorial Veterans Hospital
Hospital
1.02mi
Bedford Center for the Arts
Arts Centre
0.39mi
Budd Rail Diesel Car
Museum
0.28mi
Boston & Maine Railroad Freight House
Museum
0.28mi
Sabourin Field
Stadium. Sports: American Football
0.21mi
Barre3
Fitness Centre. Sports: Barre
0.5mi
Callahan's Karate-Family Martial Arts Center
Fitness Centre. Sports: Fitness
0.56mi
Summit Health Fitness
Fitness Centre
0.87mi
G Field
Sports Centre. Sports: Baseball
0.07mi
H Field
Sports Centre. Sports: Baseball
0.1mi
I Field
Sports Centre. Sports: Baseball
0.13mi
C Field
Sports Centre. Sports: Baseball
0.15mi
Sabourin Field
Sports Centre. Sports: American Football, Soccer
0.19mi
Memorial Plaza
Park
0.35mi
Veterans Memorial Park
Municipal Park
0.41mi
Elm Brook Conservation Area
Park
0.45mi
Willson Park
Park
0.5mi
Moore-Miller Con Restriction
Private Park
0.08mi
Elm Brook
Municipal Park
0.08mi
Engelhardt Conservation Area
Nature Reserve
0.13mi
Hartwell Town Forest
Municipal Park
0.34mi
South Road Fields
Recreation Ground
0.83mi
Bedford Lock and Key
Locksmith
0.67mi
Santander
Bank
0.43mi
Bank of America
Bank
0.46mi
TD Bank
Bank
0.49mi
Brookline Bank
Bank
0.5mi
Cambridge Savings Bank
Bank
0.51mi
Middlesex Savings Bank
Bank
0.55mi
Colasanti Hair Studio
Hairdresser
0.34mi
CVS Pharmacy
Pharmacy
0.53mi
Marshalls
Department Store
0.54mi
Northside Convenience
Convenience
0.7mi
Whole Foods Market
Supermarket
0.56mi
South Rd opp Hartford St
0.22mi
South Rd @ Hartford St
0.23mi
South Rd @ Railroad Ave
0.24mi
South Rd @ Crescent Ave
0.26mi
South Rd opp Crescent Ave
0.27mi
Loomis St @ Hartford St
0.29mi
Loomis St opp Hartford St
0.3mi
South Rd @ Great Rd
0.4mi
Seller's Representative: Sheena Santos, Barrett Sotheby's International Realty
MLS ID#: 73286206
© 2024 MLS Property Information Network, Inc.. All rights reserved.
The property listing data and information set forth herein were provided to MLS Property Information Network, Inc. from third party sources, including sellers, lessors and public records, and were compiled by MLS Property Information Network, Inc. The property listing data and information are for the personal, non commercial use of consumers having a good faith interest in purchasing or leasing listed properties of the type displayed to them and may not be used for any purpose other than to identify prospective properties which such consumers may have a good faith interest in purchasing or leasing. MLS Property Information Network, Inc. and its subscribers disclaim any and all representations and warranties as to the accuracy of the property listing data and information set forth herein.
MLS PIN data last updated at 2024-12-08 03:05:00



