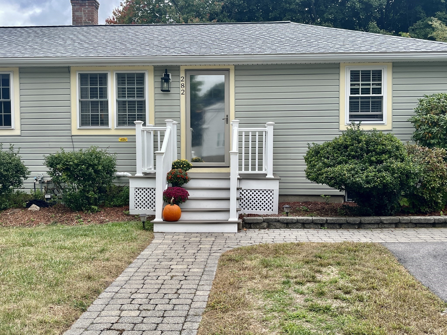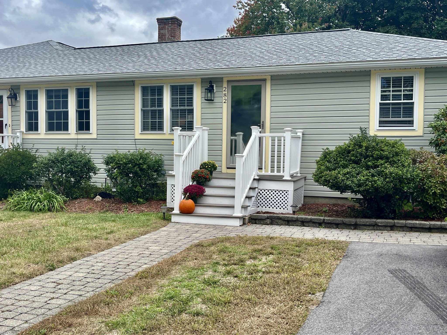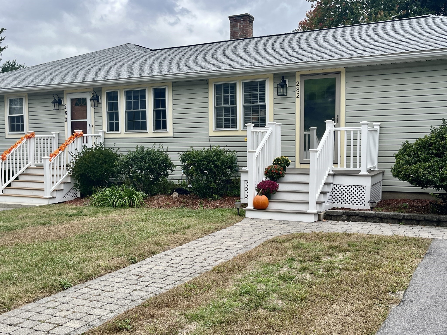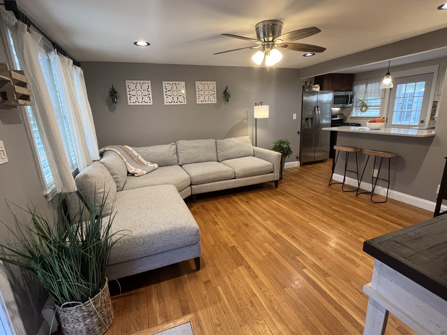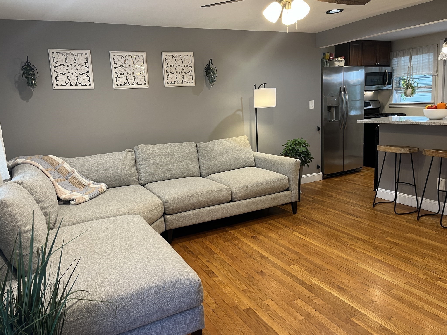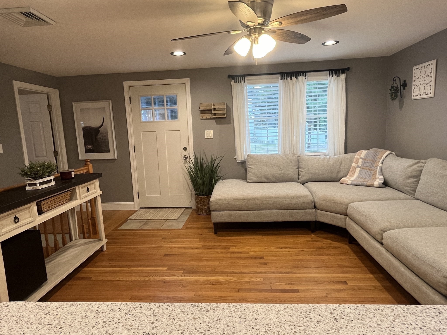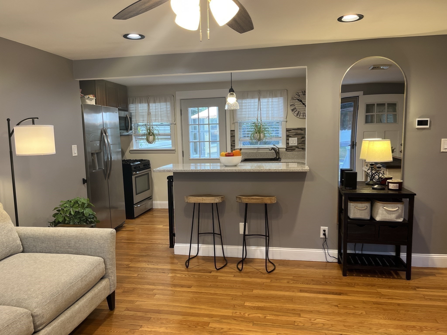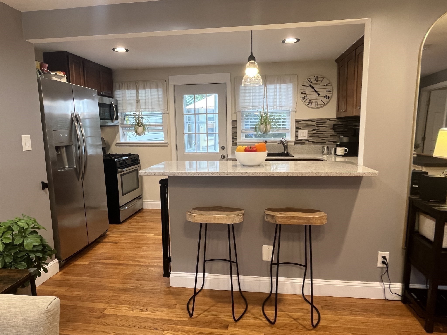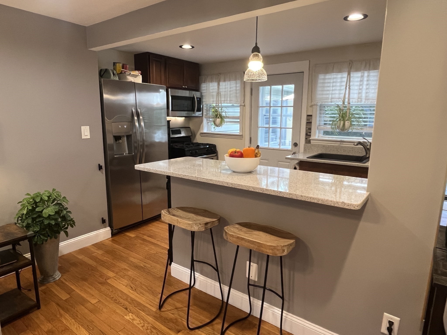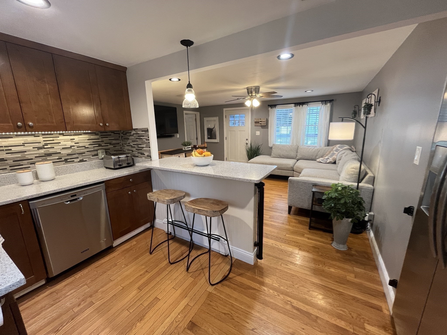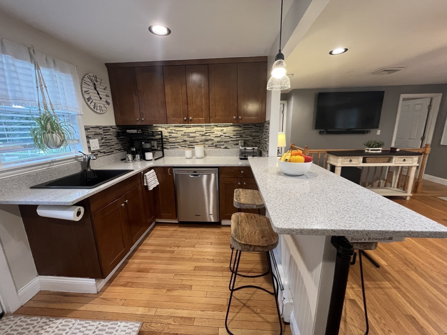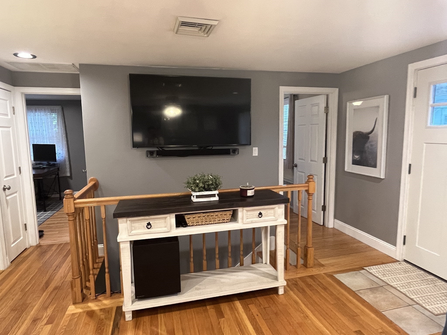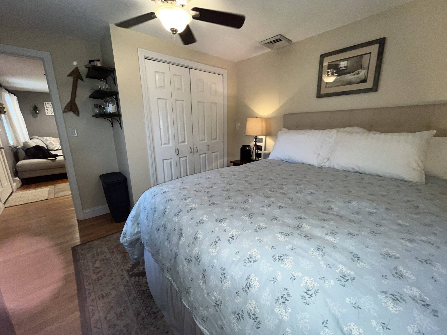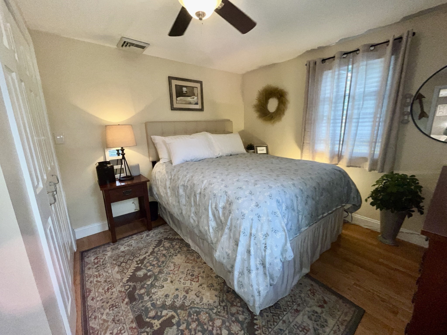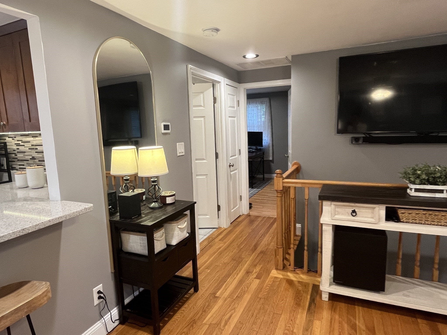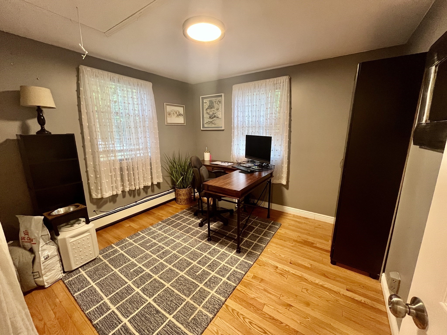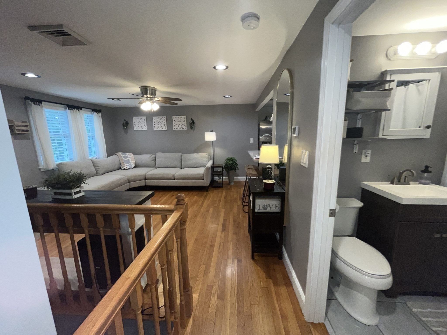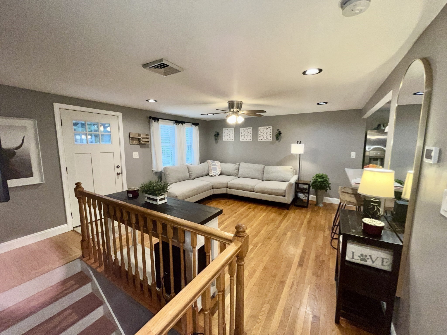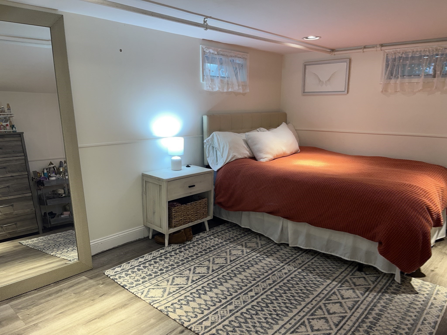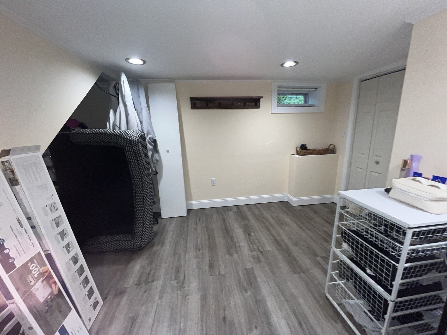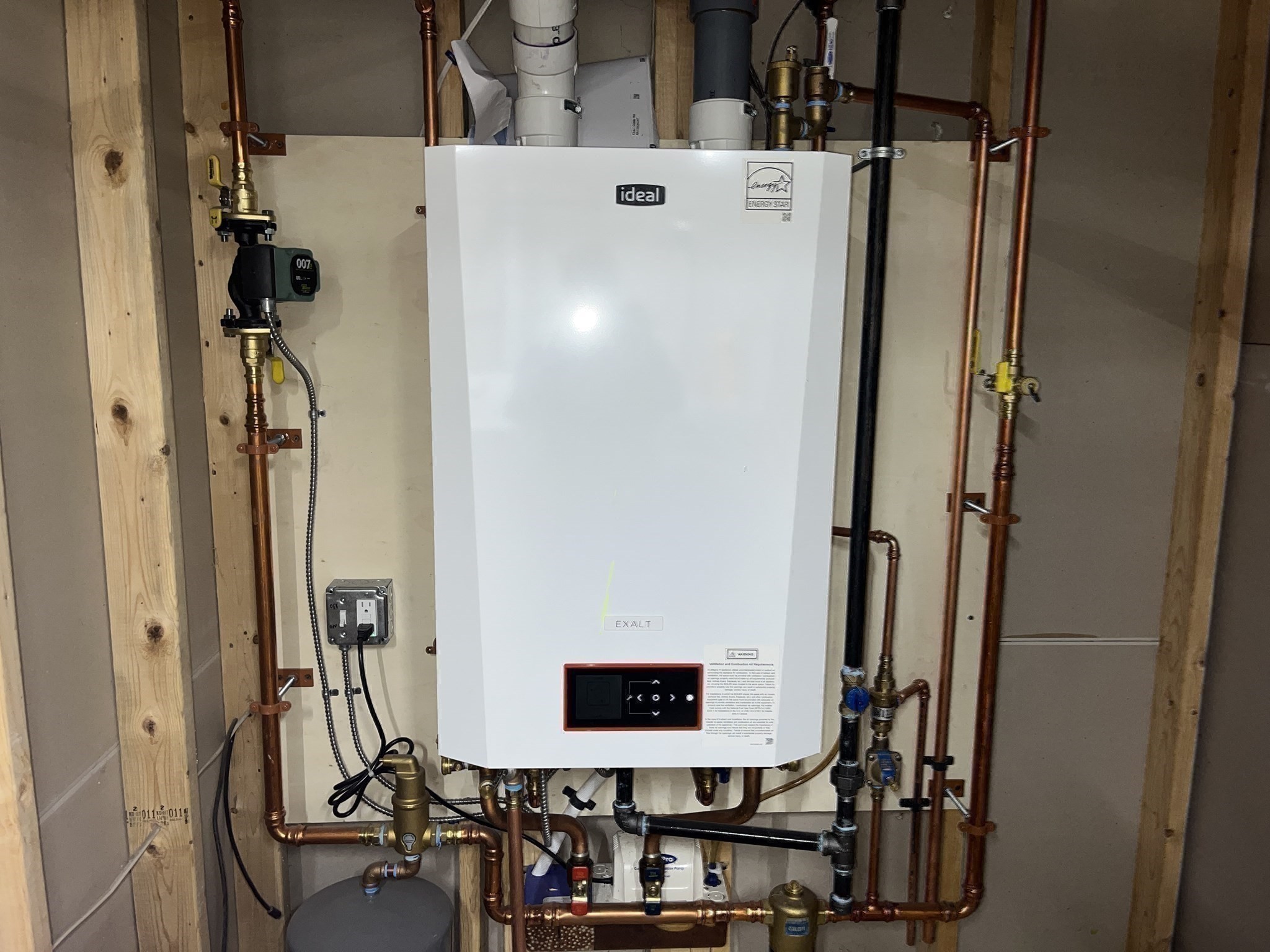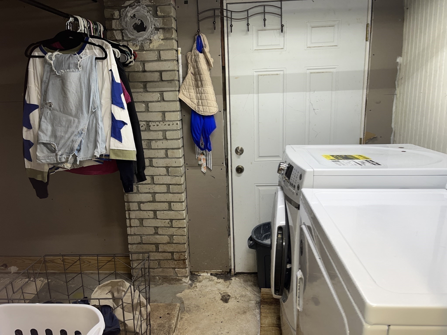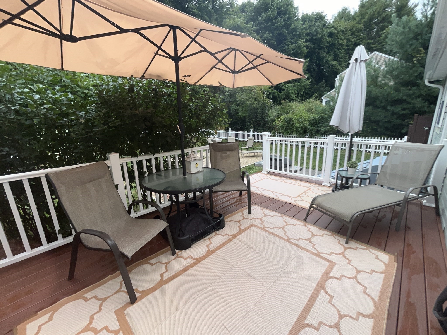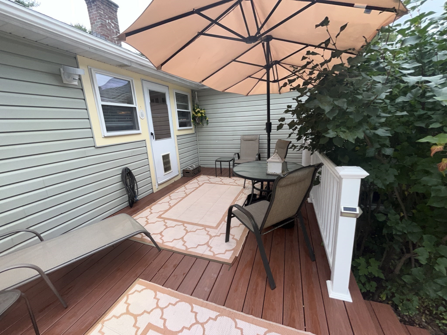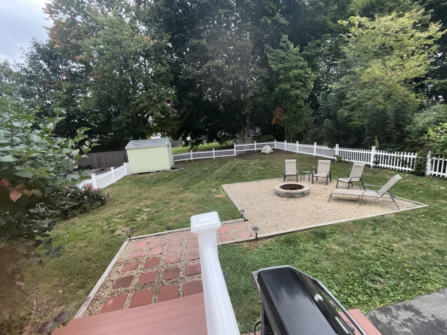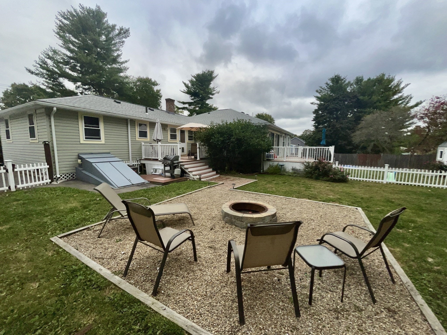Property Description
Property Overview
Property Details click or tap to expand
Kitchen, Dining, and Appliances
- Kitchen Level: First Floor
- Countertops - Stone/Granite/Solid, Countertops - Upgraded, Exterior Access, Lighting - Pendant, Recessed Lighting, Stainless Steel Appliances
- Dishwasher, Dryer, Range, Refrigerator, Vent Hood, Washer, Washer Hookup
Bedrooms
- Bedrooms: 2
- Master Bedroom Level: First Floor
- Master Bedroom Features: Ceiling Fan(s), Closet, Flooring - Hardwood, Recessed Lighting
- Bedroom 2 Level: First Floor
- Master Bedroom Features: Closet, Flooring - Hardwood, Recessed Lighting
Other Rooms
- Total Rooms: 6
- Living Room Level: First Floor
- Living Room Features: Ceiling Fan(s), Flooring - Hardwood, Open Floor Plan, Recessed Lighting
- Family Room Level: Basement
- Family Room Features: Flooring - Engineered Hardwood, Recessed Lighting
Bathrooms
- Full Baths: 1
- Bathroom 1 Level: First Floor
- Bathroom 1 Features: Bathroom - Tiled With Tub & Shower, Countertops - Stone/Granite/Solid, Flooring - Stone/Ceramic Tile
Amenities
- Amenities: Bike Path, Conservation Area, Golf Course, Highway Access, House of Worship, Medical Facility, Park, Private School, Public School, Public Transportation, Shopping, Tennis Court, Walk/Jog Trails
- Association Fee Includes: Master Insurance
Utilities
- Heating: Extra Flue, Gas, Gas, Heat Pump, Hot Air Gravity, Hot Water Baseboard
- Heat Zones: 1
- Cooling: Central Air
- Cooling Zones: 1
- Energy Features: Prog. Thermostat, Storm Doors
- Utility Connections: for Electric Dryer, for Gas Range, Washer Hookup
- Water: City/Town Water, Private
- Sewer: City/Town Sewer, Private
Unit Features
- Square Feet: 1215
- Unit Building: 282
- Unit Level: 1
- Unit Placement: Street
- Floors: 2
- Pets Allowed: Yes
- Laundry Features: In Unit
- Accessability Features: Unknown
Condo Complex Information
- Condo Name: 280-282 South Road Condominium
- Condo Type: Condex
- Complex Complete: Yes
- Year Converted: 2013
- Number of Units: 2
- Number of Units Owner Occupied: 2
- Elevator: No
- Condo Association: U
- HOA Fee: $0
- Fee Interval: Yearly
Construction
- Year Built: 1956
- Style: Half-Duplex, Ranch, W/ Addition
- Construction Type: Aluminum, Frame
- Roof Material: Aluminum, Asphalt/Fiberglass Shingles
- UFFI: Unknown
- Flooring Type: Hardwood, Tile
- Lead Paint: Unknown
- Warranty: No
Garage & Parking
- Garage Parking: Deeded
- Parking Features: 1-10 Spaces, Deeded, Off-Street, Open, Other (See Remarks), Paved Driveway
- Parking Spaces: 6
Exterior & Grounds
- Exterior Features: Deck - Composite, Fenced Yard, Gutters
- Pool: No
Other Information
- MLS ID# 73294930
- Last Updated: 09/27/24
- Documents on File: Aerial Photo, Arch Drawings, Building Permit, Certificate of Insurance, Floor Plans, Investment Analysis, Legal Description, Master Deed, Perc Test, Site Plan, Topographical Map, Unit Deed
Property History click or tap to expand
| Date | Event | Price | Price/Sq Ft | Source |
|---|---|---|---|---|
| 09/25/2024 | New | $545,000 | $449 | MLSPIN |
| 09/25/2024 | New | $545,000 | $449 | MLSPIN |
Mortgage Calculator
Map & Resources
Bedford Lounge
Bar
0.78mi
Steve's Pizza
Pizzeria
0.81mi
Peppers Grille
Italian Restaurant
0.62mi
The Great Wall
Chinese Restaurant. Offers: Vegetarian
0.64mi
Minuteman Diner
American Restaurant
0.69mi
Virsa De Punjab
Indian Restaurant
0.71mi
House of Beef
Burger Restaurant
0.8mi
Blue Fuji
Japanese Restaurant
0.93mi
Lexington Veternary Hospital
Veterinary
0.91mi
Boston Children's at Lexington
Hospital
0.81mi
66 ABW Police Station
Police
1.11mi
Hanscom AFB Police Station
Police
1.14mi
Hanscom AFB Fire Station
Fire Station
1.08mi
Hanscom AFB Fire Station
Fire Station
1.1mi
Bedford Fire Department
Fire Station
1.22mi
Budd Rail Diesel Car
Museum
0.78mi
Boston & Maine Railroad Freight House
Museum
0.78mi
Summit Health Fitness
Fitness Centre
0.5mi
Karate Elite Freestyle
Fitness Centre. Sports: Karate
0.76mi
Get In Shape For Women
Fitness Centre
0.8mi
Boston Sports Club Outdoor Pool
Swimming Pool. Sports: Swimming
0.93mi
baseball
Sports Centre. Sports: Baseball
0.85mi
baseball
Sports Centre. Sports: Baseball
0.89mi
Boston Sports Club
Sports Centre
0.92mi
Evergreen Meadows Conservation Area
Nature Reserve
0.14mi
Hartwell Brook Conservation Area
Municipal Park
0.15mi
Hartwell Town Forest
Municipal Park
0.26mi
Moore Conservation Area
Nature Reserve
0.41mi
Great Rd Shopping Ctr Con Ar
Private Park
0.53mi
George Jordan Conservation Area
Municipal Park
0.54mi
Hartwell Avenue CR
Nature Reserve
0.56mi
Poock Conservation Area
Nature Reserve
0.57mi
South Road Fields
Recreation Ground
0.26mi
Hanscom Federal Credit Union
Bank
0.63mi
Citizens Bank
Bank
0.75mi
Salem Five Bank
Bank
0.76mi
Cambridge Savings Bank
Bank
0.93mi
Top Cleaners
Laundry
0.71mi
Luongo's Cleaner & Tailor
Laundry
0.8mi
Great Cleaners
Laundry
0.91mi
Great Cuts
Hairdresser
0.62mi
CVS Pharmacy
Pharmacy
0.88mi
TJ Maxx
Department Store
0.69mi
Stop & Shop
Supermarket
0.63mi
Gulf Express
Convenience
0.73mi
Shell
Convenience
0.74mi
Ocean State Job Lot
Variety Store
0.71mi
Bostonwood
Furniture
0.63mi
Seller's Representative: Marina Tramontozzi, True North Realty
MLS ID#: 73294930
© 2024 MLS Property Information Network, Inc.. All rights reserved.
The property listing data and information set forth herein were provided to MLS Property Information Network, Inc. from third party sources, including sellers, lessors and public records, and were compiled by MLS Property Information Network, Inc. The property listing data and information are for the personal, non commercial use of consumers having a good faith interest in purchasing or leasing listed properties of the type displayed to them and may not be used for any purpose other than to identify prospective properties which such consumers may have a good faith interest in purchasing or leasing. MLS Property Information Network, Inc. and its subscribers disclaim any and all representations and warranties as to the accuracy of the property listing data and information set forth herein.
MLS PIN data last updated at 2024-09-27 22:08:00



