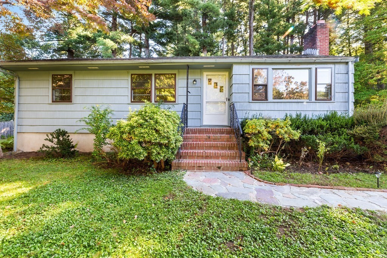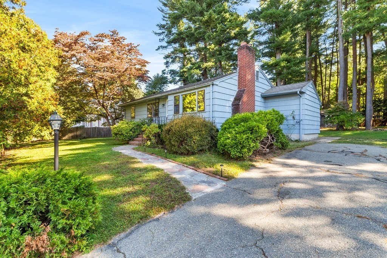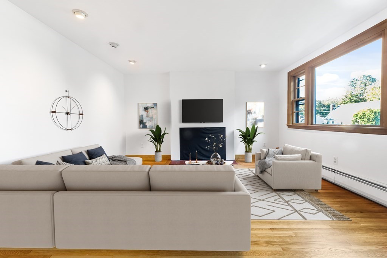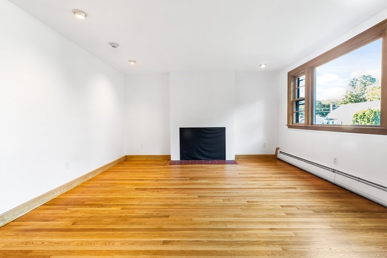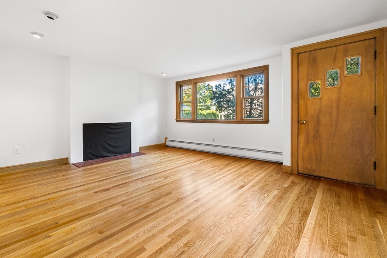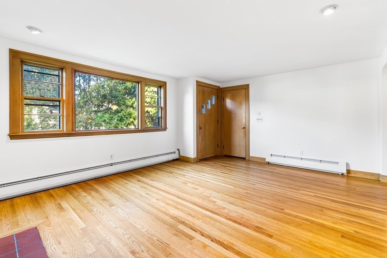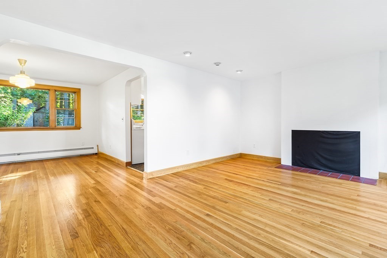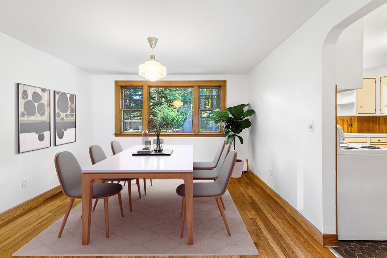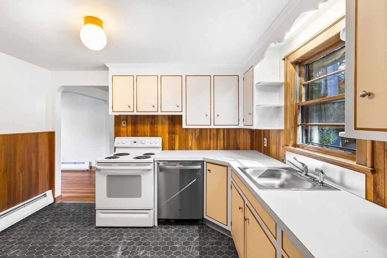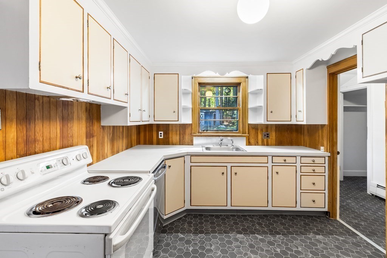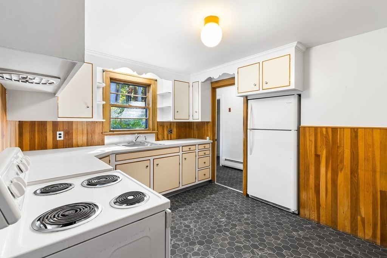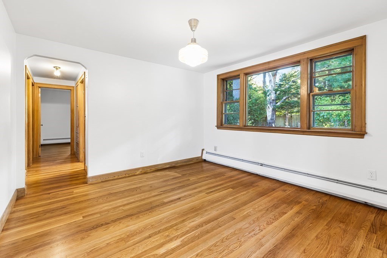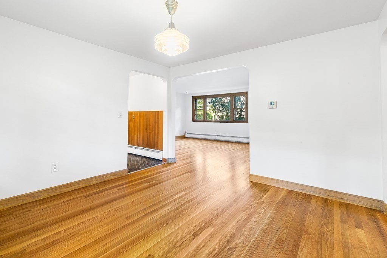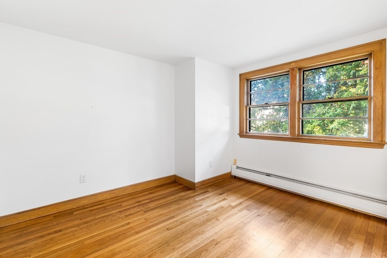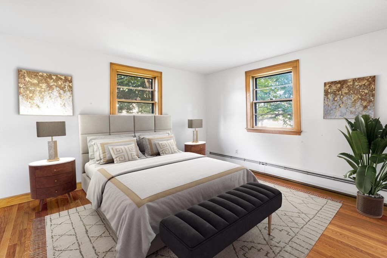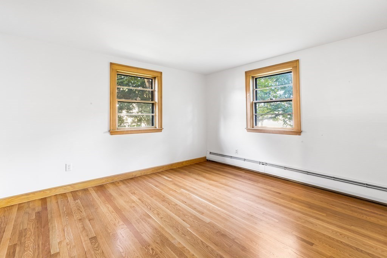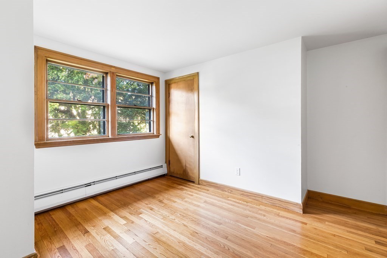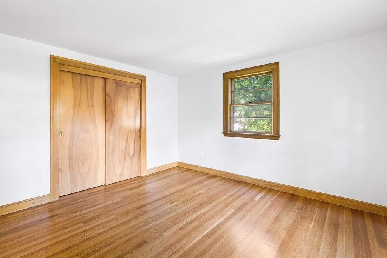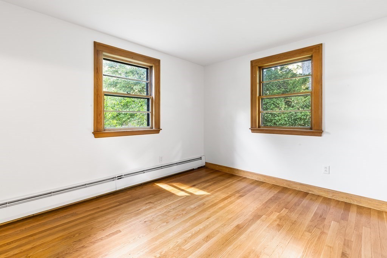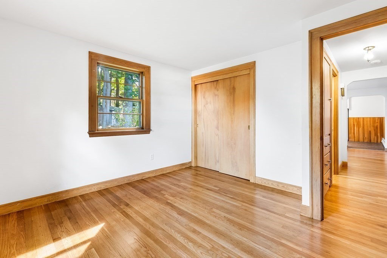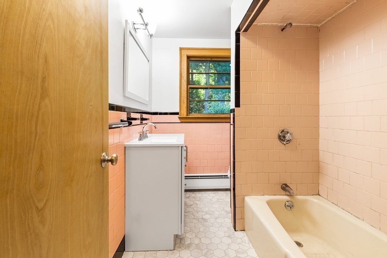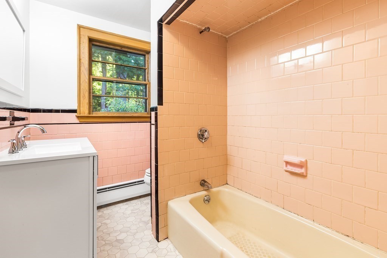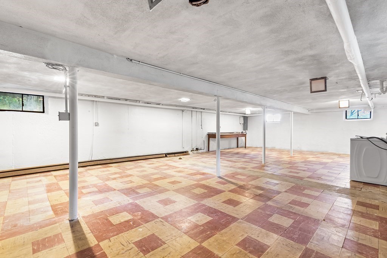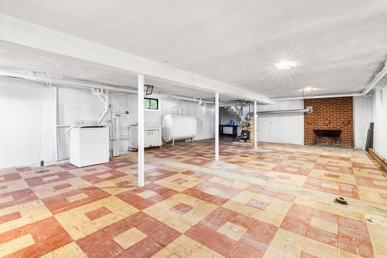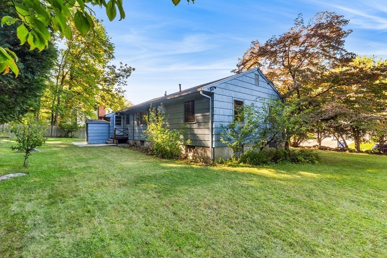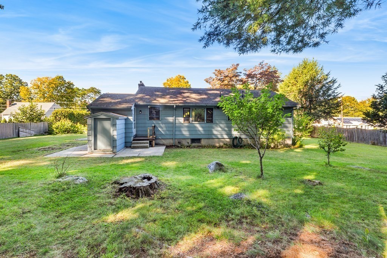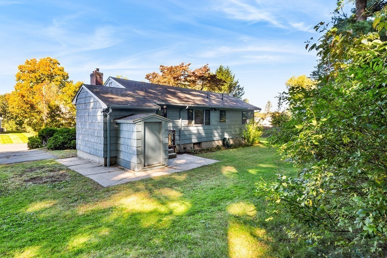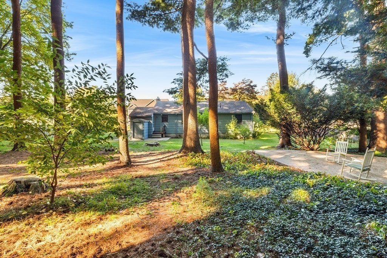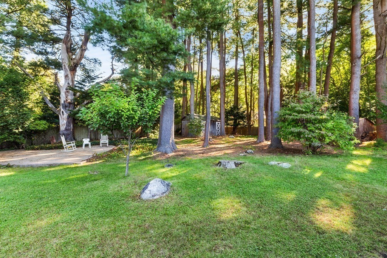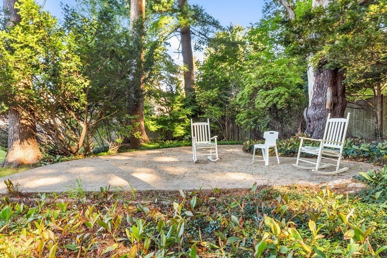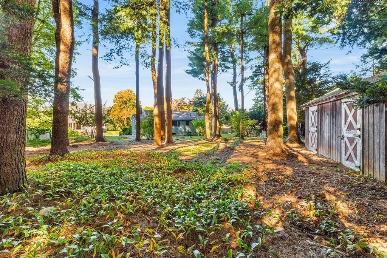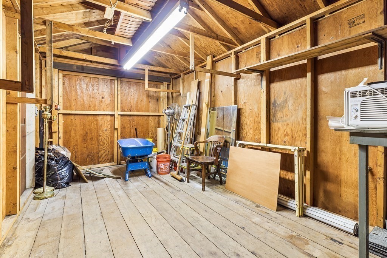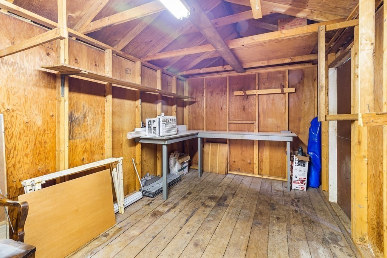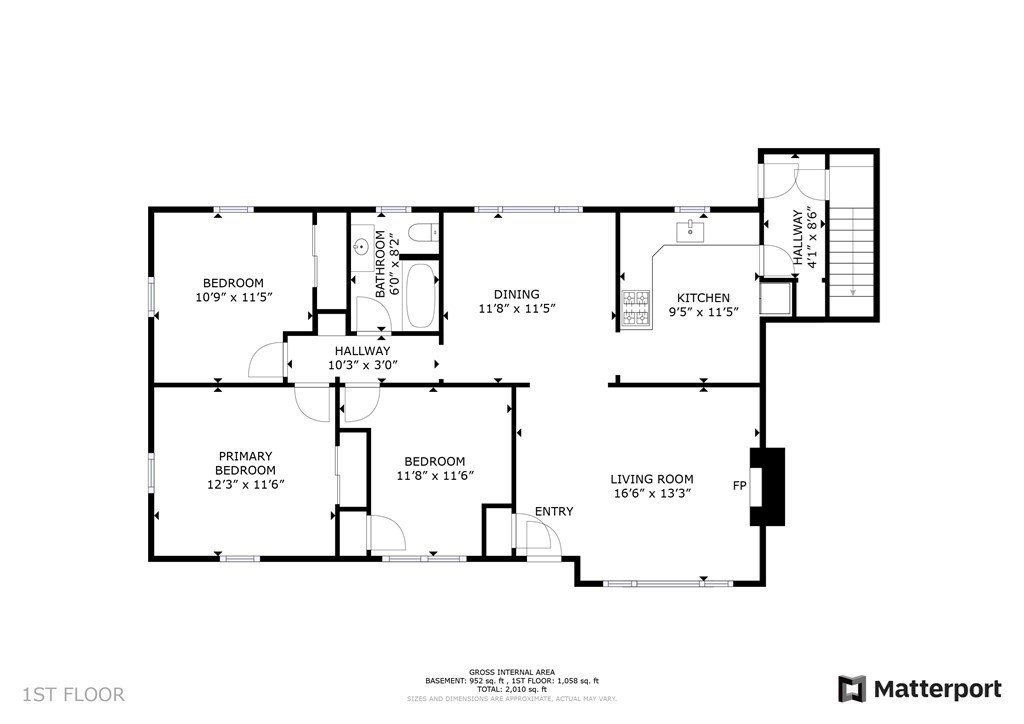Property Description
Property Overview
Property Details click or tap to expand
Kitchen, Dining, and Appliances
- Dining Area, Exterior Access, Flooring - Stone/Ceramic Tile, Window(s) - Bay/Bow/Box
- Dishwasher - ENERGY STAR, Range, Refrigerator - ENERGY STAR, Washer - ENERGY STAR
- Dining Room Level: First Floor
- Dining Room Features: Flooring - Wood, Lighting - Overhead, Open Floor Plan, Window(s) - Bay/Bow/Box
Bedrooms
- Bedrooms: 3
- Master Bedroom Features: Closet, Flooring - Wood, Window(s) - Bay/Bow/Box
- Master Bedroom Features: Closet, Flooring - Wood, Window(s) - Bay/Bow/Box
- Master Bedroom Features: Closet, Flooring - Wood, Window(s) - Bay/Bow/Box
Other Rooms
- Total Rooms: 6
- Living Room Level: First Floor
- Living Room Features: Fireplace, Flooring - Wood, Open Floor Plan, Recessed Lighting, Window(s) - Bay/Bow/Box
- Laundry Room Features: Bulkhead, Concrete Floor, Full, Interior Access, Sump Pump
Bathrooms
- Full Baths: 1
- Master Bath: 1
- Bathroom 1 Features: Bathroom - Full, Bathroom - With Tub, Flooring - Stone/Ceramic Tile, Window(s) - Bay/Bow/Box
Amenities
- Highway Access
- House of Worship
- Medical Facility
- Park
- Public Transportation
- Shopping
- Walk/Jog Trails
Utilities
- Heating: Electric Baseboard, Geothermal Heat Source, Hot Water Baseboard, Individual, Oil, Other (See Remarks)
- Cooling: Individual, None
- Water: City/Town Water, Private
- Sewer: City/Town Sewer, Private
Garage & Parking
- Parking Features: 1-10 Spaces, Off-Street, Paved Driveway
- Parking Spaces: 3
Interior Features
- Square Feet: 1120
- Fireplaces: 2
- Accessability Features: Unknown
Construction
- Year Built: 1955
- Type: Detached
- Style: Half-Duplex, Ranch, W/ Addition
- Construction Type: Aluminum, Frame
- Foundation Info: Poured Concrete
- Roof Material: Aluminum, Asphalt/Fiberglass Shingles
- Flooring Type: Tile, Wood
- Lead Paint: Unknown
- Warranty: No
Exterior & Lot
- Lot Description: Wooded
- Exterior Features: Storage Shed
- Road Type: Public
Other Information
- MLS ID# 73166511
- Last Updated: 12/01/23
- HOA: No
- Reqd Own Association: Unknown
Property History click or tap to expand
| Date | Event | Price | Price/Sq Ft | Source |
|---|---|---|---|---|
| 04/09/2024 | Sold | $705,000 | $629 | MLSPIN |
| 03/26/2024 | Under Agreement | $679,000 | $606 | MLSPIN |
| 03/12/2024 | Contingent | $679,000 | $606 | MLSPIN |
| 03/10/2024 | Active | $679,000 | $606 | MLSPIN |
| 03/06/2024 | New | $679,000 | $606 | MLSPIN |
| 12/01/2023 | Active | $739,545 | $660 | MLSPIN |
| 11/27/2023 | Price Change | $739,545 | $660 | MLSPIN |
| 10/08/2023 | Active | $749,545 | $669 | MLSPIN |
| 10/04/2023 | New | $749,545 | $669 | MLSPIN |
Mortgage Calculator
Map & Resources
Bedford Lounge
Bar
0.23mi
Prince Street Cafe/Bakery
Cafe
0.79mi
Starbucks
Coffee Shop
0.81mi
Energy Plus Nutrition
Cafe
0.84mi
Steve's Pizza
Pizzeria
0.27mi
Domino's
Pizzeria
0.83mi
Minuteman Diner
American Restaurant
0.11mi
Virsa De Punjab
Indian Restaurant
0.16mi
Lexington Veternary Hospital
Veterinary
0.66mi
Bedford Fire Department
Fire Station
1.23mi
Boston Children's at Lexington
Hospital
0.59mi
Budd Rail Diesel Car
Museum
0.91mi
Boston & Maine Railroad Freight House
Museum
0.91mi
Get In Shape For Women
Fitness Centre
0.27mi
Summit Health Fitness
Fitness Centre
0.3mi
Karate Elite Freestyle
Fitness Centre. Sports: Karate
0.36mi
Boston Sports Club
Sports Centre
0.61mi
Wedgewood Swim & Tennis Club
Sports Centre
0.72mi
Tennis
Sports Centre. Sports: Tennis
0.81mi
Tennis
Sports Centre. Sports: Tennis
0.83mi
baseball
Sports Centre. Sports: Baseball
0.87mi
Frost Conservation Area
Municipal Park
0.07mi
Great Rd Shopping Ctr Con Ar
Private Park
0.09mi
Moore Conservation Area
Nature Reserve
0.17mi
Old Reservoir
Municipal Park
0.35mi
Poock Conservation Area
Nature Reserve
0.42mi
Marvin Street Play Area
Municipal Park
0.42mi
Evergreen Meadows Conservation Area
Nature Reserve
0.45mi
Anthony Conservation Area
Nature Reserve
0.52mi
South Road Fields
Recreation Ground
0.89mi
Great Cuts
Hairdresser
0.25mi
Lisa Nails & Spa
Spa
0.26mi
Hair Salon
Hairdresser
0.27mi
Pro Nails Spa
Spa
0.29mi
Bill's
Hairdresser
0.79mi
Supercuts
Hairdresser
0.83mi
Colasanti Hair Studio
Hairdresser
0.86mi
the orange chair
Hair Dresser
0.87mi
Shell
Convenience
0.15mi
Gulf Express
Convenience
0.19mi
Bostonwood
Furniture
0.21mi
Stop & Shop
Supermarket
0.18mi
Whole Foods Market
Supermarket
0.86mi
TJ Maxx
Department Store
0.3mi
Marshalls
Department Store
0.92mi
Ocean State Job Lot
Variety Store
0.32mi
Great Rd @ Shawsheen Rd
0.11mi
Great Road @ Pine St
0.13mi
Great Rd @ Perham St - Lexington Line
0.27mi
Great Rd @ Perham St - Bedford Line
0.28mi
Great Rd @ Shopping Center
0.31mi
Great Rd @ Shopping Center
0.35mi
Seller's Representative: Jay Beausoleil, Redfin Corp.
MLS ID#: 73166511
© 2024 MLS Property Information Network, Inc.. All rights reserved.
The property listing data and information set forth herein were provided to MLS Property Information Network, Inc. from third party sources, including sellers, lessors and public records, and were compiled by MLS Property Information Network, Inc. The property listing data and information are for the personal, non commercial use of consumers having a good faith interest in purchasing or leasing listed properties of the type displayed to them and may not be used for any purpose other than to identify prospective properties which such consumers may have a good faith interest in purchasing or leasing. MLS Property Information Network, Inc. and its subscribers disclaim any and all representations and warranties as to the accuracy of the property listing data and information set forth herein.
MLS PIN data last updated at 2023-12-01 03:06:00



