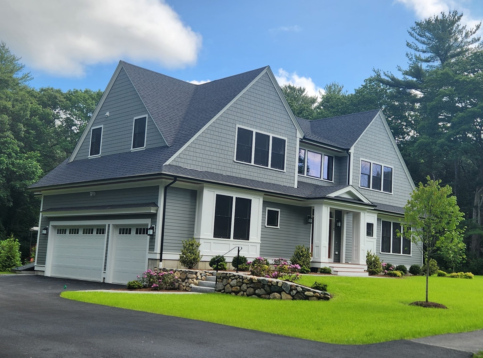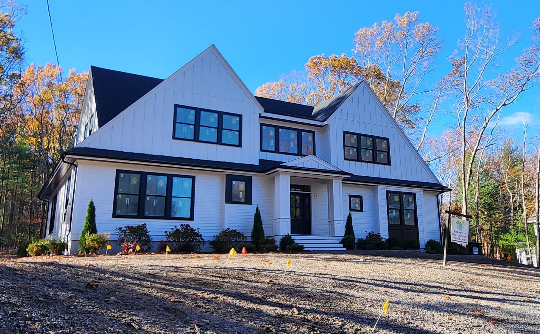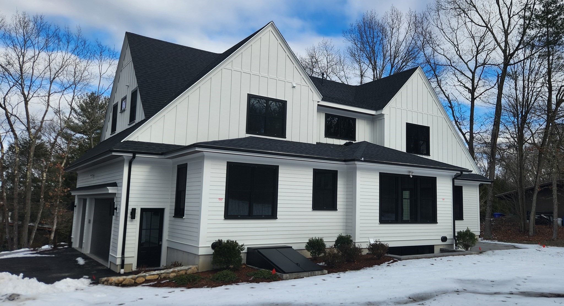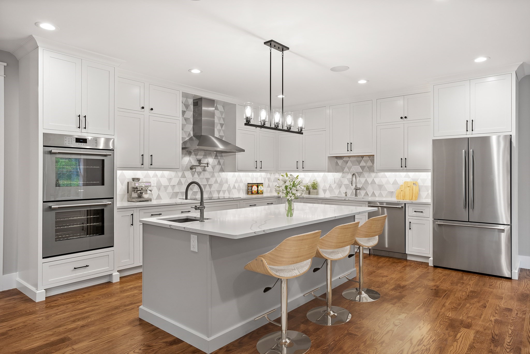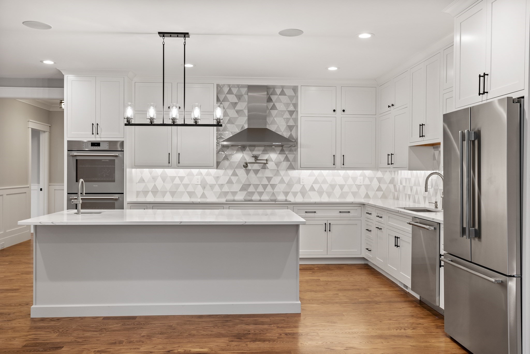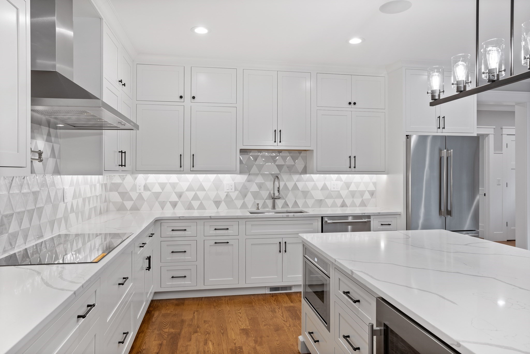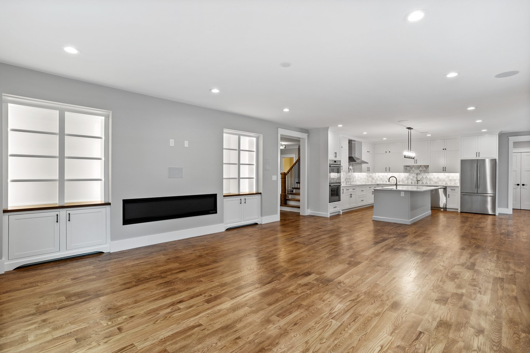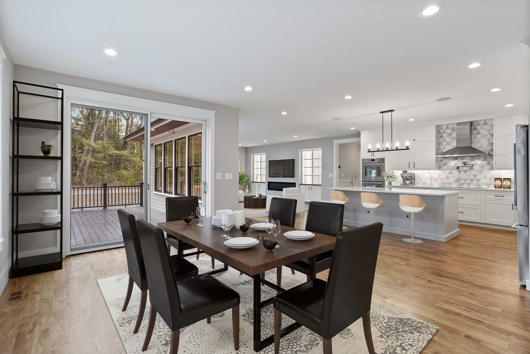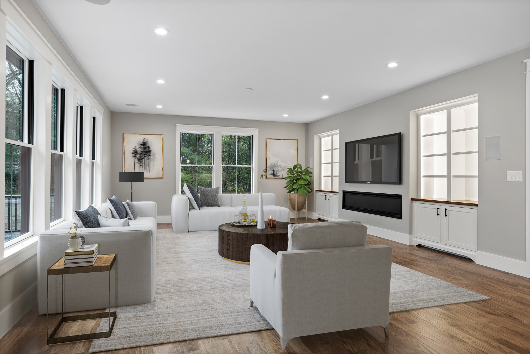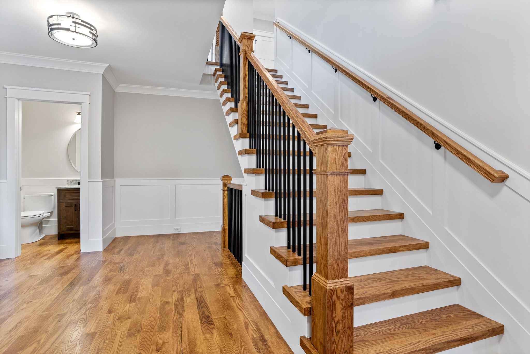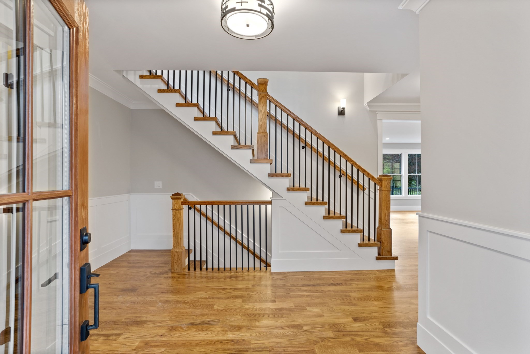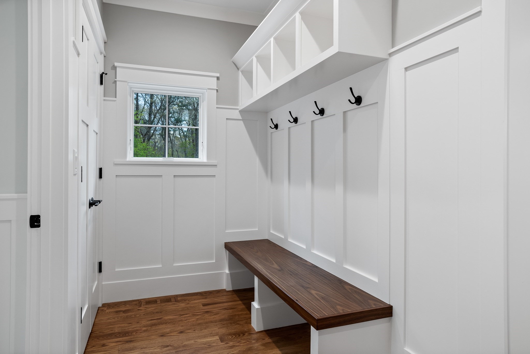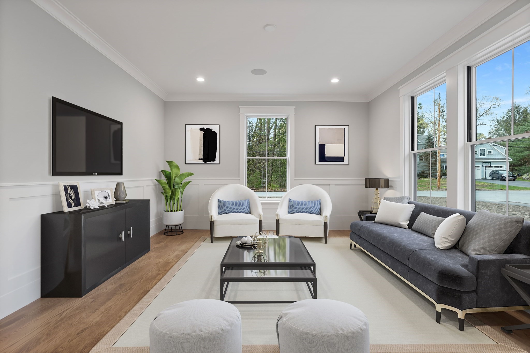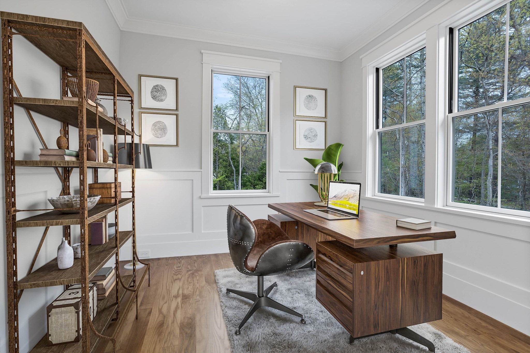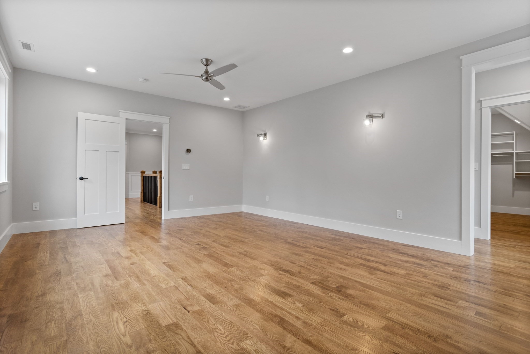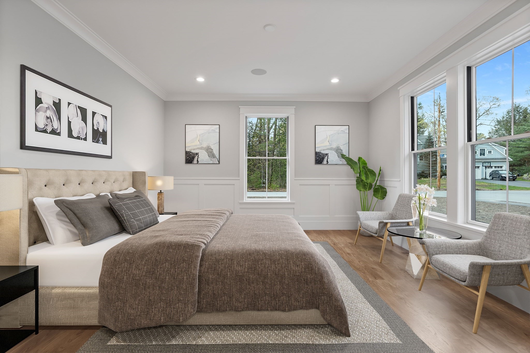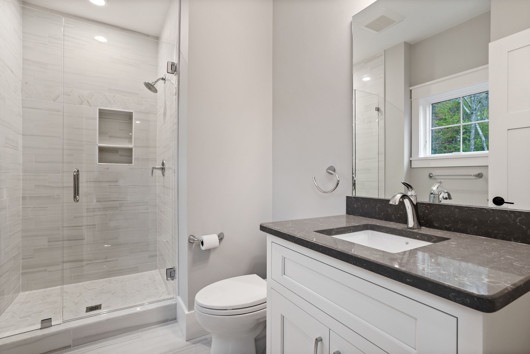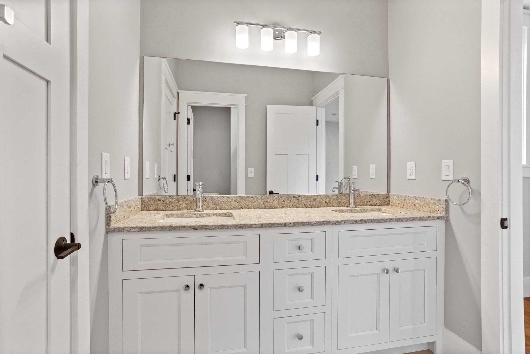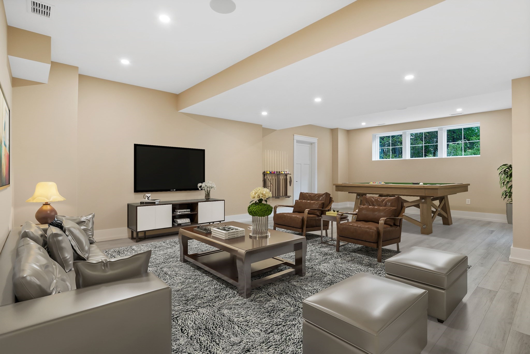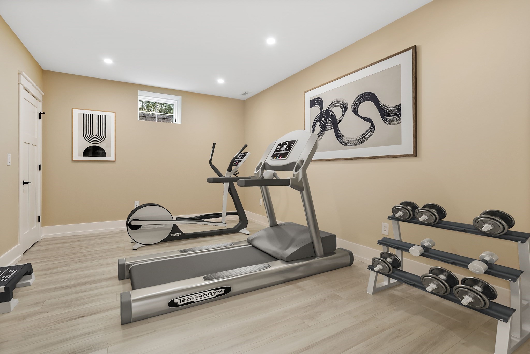Property Description
Property Overview
Property Details click or tap to expand
Kitchen, Dining, and Appliances
- Dishwasher, Disposal, Freezer, Microwave, Range, Refrigerator, Wall Oven
Bedrooms
- Bedrooms: 6
Other Rooms
- Total Rooms: 14
Bathrooms
- Full Baths: 5
- Half Baths 1
- Master Bath: 1
Amenities
- Bike Path
- Conservation Area
- Golf Course
- Highway Access
- Medical Facility
- Park
- Public School
- Shopping
- Stables
- Tennis Court
- Walk/Jog Trails
Utilities
- Heating: Central Heat, Electric, Forced Air, Gas, Hot Air Gravity, Oil, Unit Control
- Hot Water: Electric
- Cooling: 2 Units, Central Air
- Electric Info: 200 Amps, 220 Volts, At Street, Circuit Breakers, Underground
- Energy Features: Insulated Doors, Insulated Windows, Prog. Thermostat
- Water: City/Town Water, Private
- Sewer: City/Town Sewer, Private
Garage & Parking
- Garage Parking: Attached, Insulated, Side Entry
- Garage Spaces: 3
- Parking Features: 1-10 Spaces, Off-Street, Paved Driveway
- Parking Spaces: 4
Interior Features
- Square Feet: 5400
- Fireplaces: 1
- Interior Features: Finish - Cement Plaster
- Accessability Features: Unknown
Construction
- Year Built: 2025
- Type: Detached
- Style: Shingle
- Foundation Info: Poured Concrete
- Lead Paint: None
- Warranty: No
Exterior & Lot
- Lot Description: Level, Wooded
- Exterior Features: Deck - Composite, Decorative Lighting, Gutters, Porch, Professional Landscaping, Sprinkler System
Other Information
- MLS ID# 73296006
- Last Updated: 10/01/24
- HOA: No
- Reqd Own Association: Unknown
Property History click or tap to expand
| Date | Event | Price | Price/Sq Ft | Source |
|---|---|---|---|---|
| 10/01/2024 | Active | $2,448,000 | $453 | MLSPIN |
| 09/27/2024 | New | $2,448,000 | $453 | MLSPIN |
Mortgage Calculator
Map & Resources
John Glenn Middle School
Grades: 7-9
0.22mi
John Glenn Middle School
Public Middle School, Grades: 6-8
0.42mi
Bedford High School
Public Secondary School, Grades: 9-12
0.44mi
Sabourin Field
Stadium. Sports: American Football
0.38mi
practice field
Sports Centre. Sports: Baseball
0.33mi
A Field
Sports Centre. Sports: Baseball
0.34mi
H Field
Sports Centre. Sports: Baseball
0.34mi
I Field
Sports Centre. Sports: Baseball
0.34mi
Sabourin Field
Sports Centre. Sports: American Football, Soccer
0.38mi
G Field
Sports Centre. Sports: Baseball
0.38mi
C Field
Sports Centre. Sports: Baseball
0.42mi
tennis
Sports Centre. Sports: Tennis
0.43mi
White Cedar Swamp Conservation Area
Nature Reserve
0.16mi
Louise K. Brown Conservation Area
Nature Reserve
0.25mi
Elm Brook
Municipal Park
0.27mi
Papkee Conservation Area
Nature Reserve
0.42mi
Mongo Brook Conservation Area
Nature Reserve
0.43mi
Pine Grove Farm Conservation Area
Nature Reserve
0.44mi
Elm Brook Conservation Area
Park
0.34mi
Seller's Representative: Darin Thompson, Stuart St James, Inc.
MLS ID#: 73296006
© 2024 MLS Property Information Network, Inc.. All rights reserved.
The property listing data and information set forth herein were provided to MLS Property Information Network, Inc. from third party sources, including sellers, lessors and public records, and were compiled by MLS Property Information Network, Inc. The property listing data and information are for the personal, non commercial use of consumers having a good faith interest in purchasing or leasing listed properties of the type displayed to them and may not be used for any purpose other than to identify prospective properties which such consumers may have a good faith interest in purchasing or leasing. MLS Property Information Network, Inc. and its subscribers disclaim any and all representations and warranties as to the accuracy of the property listing data and information set forth herein.
MLS PIN data last updated at 2024-10-01 03:06:00



