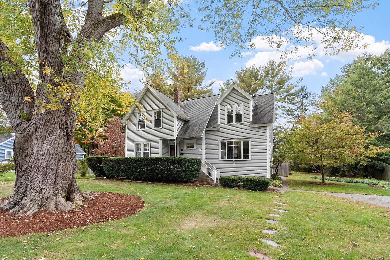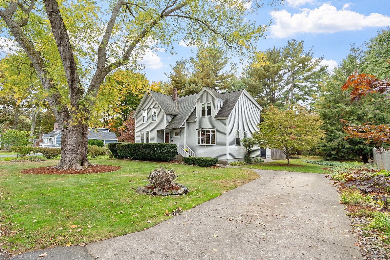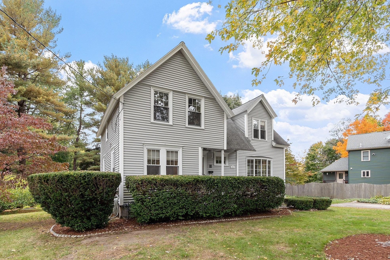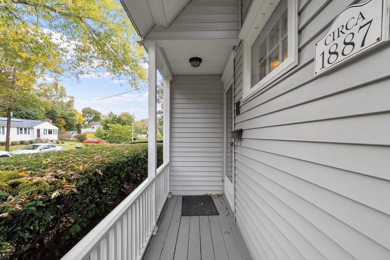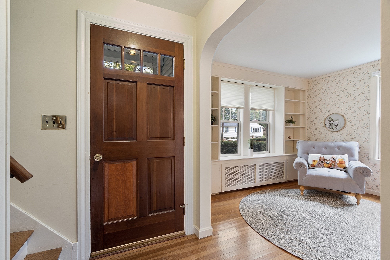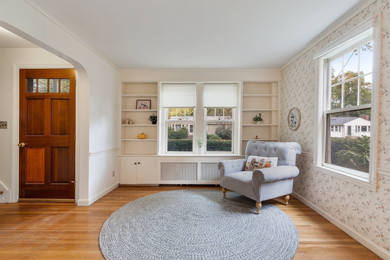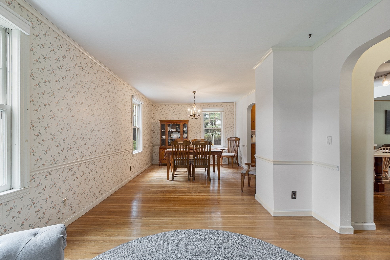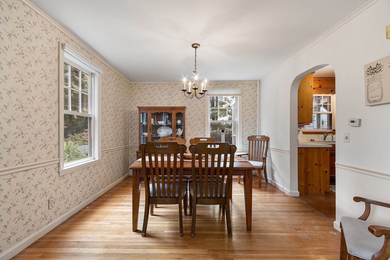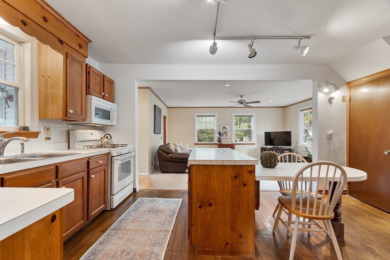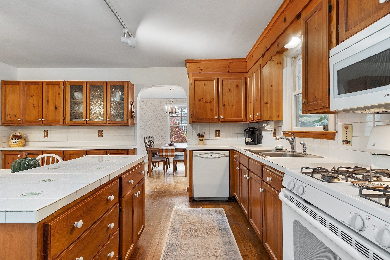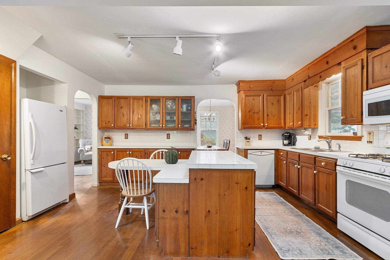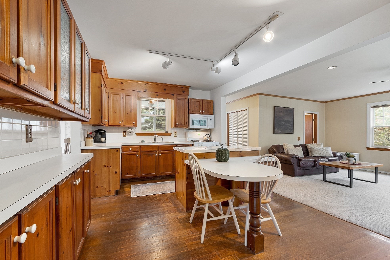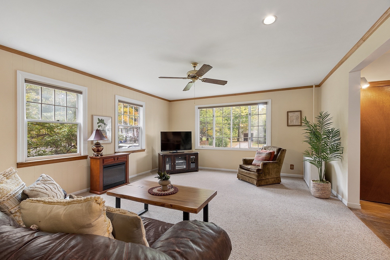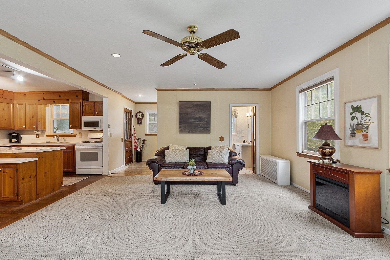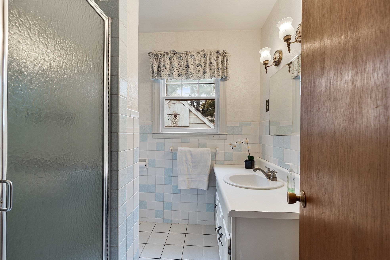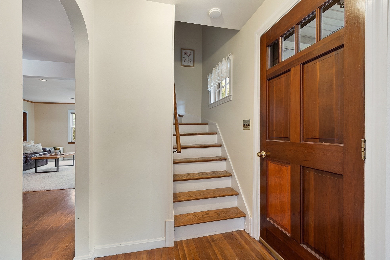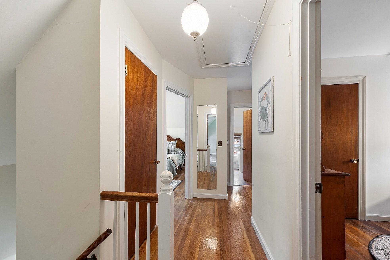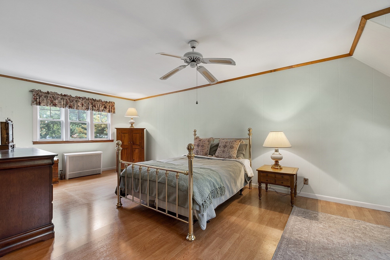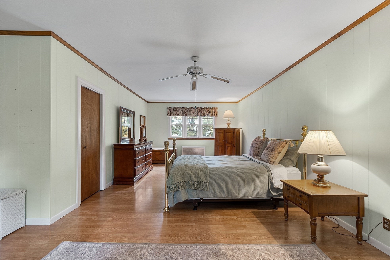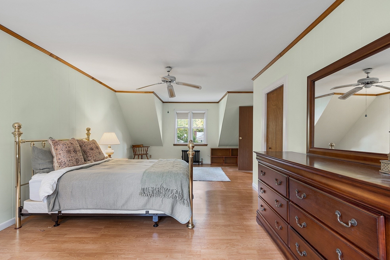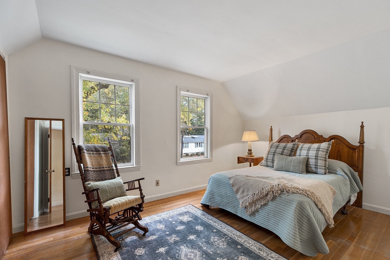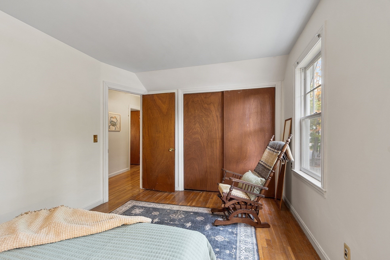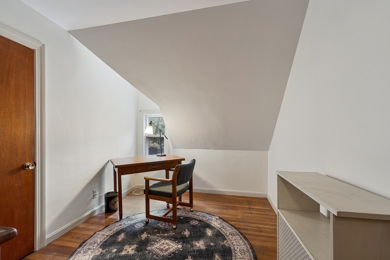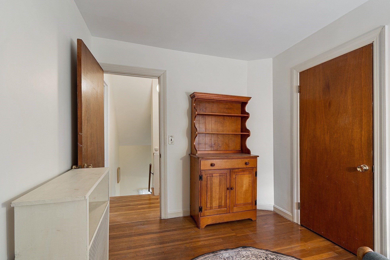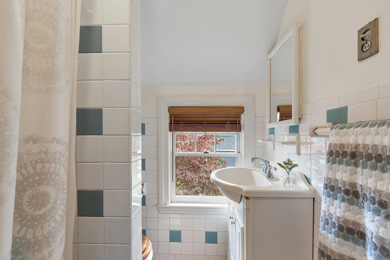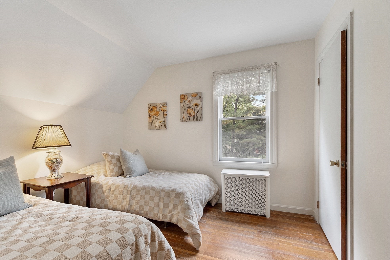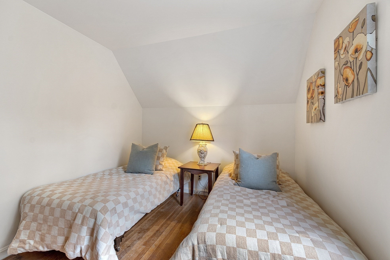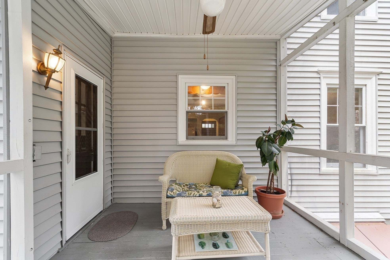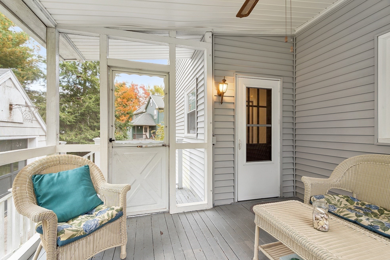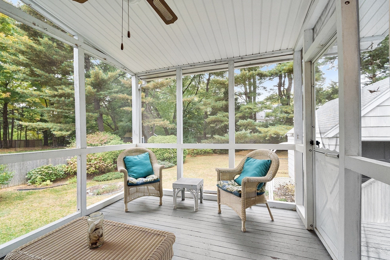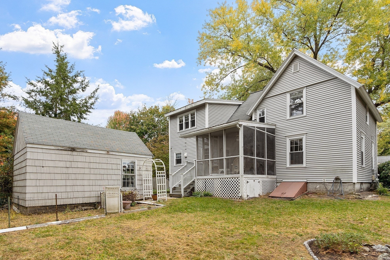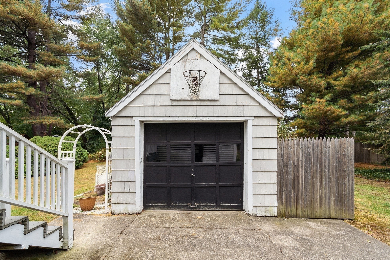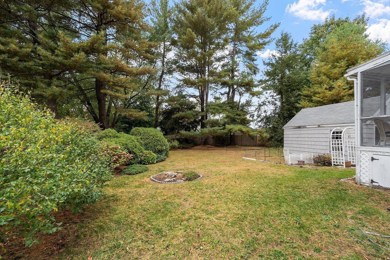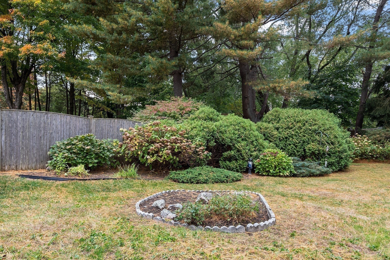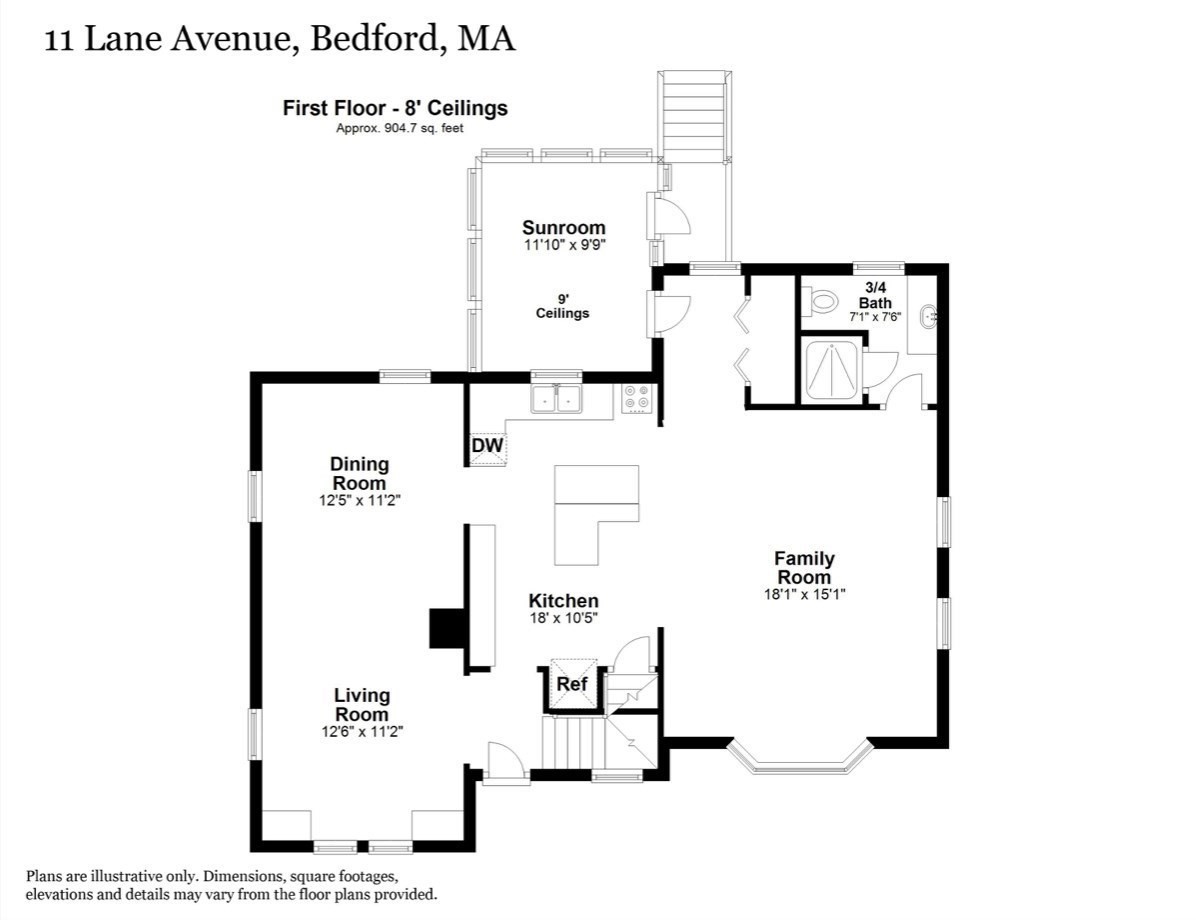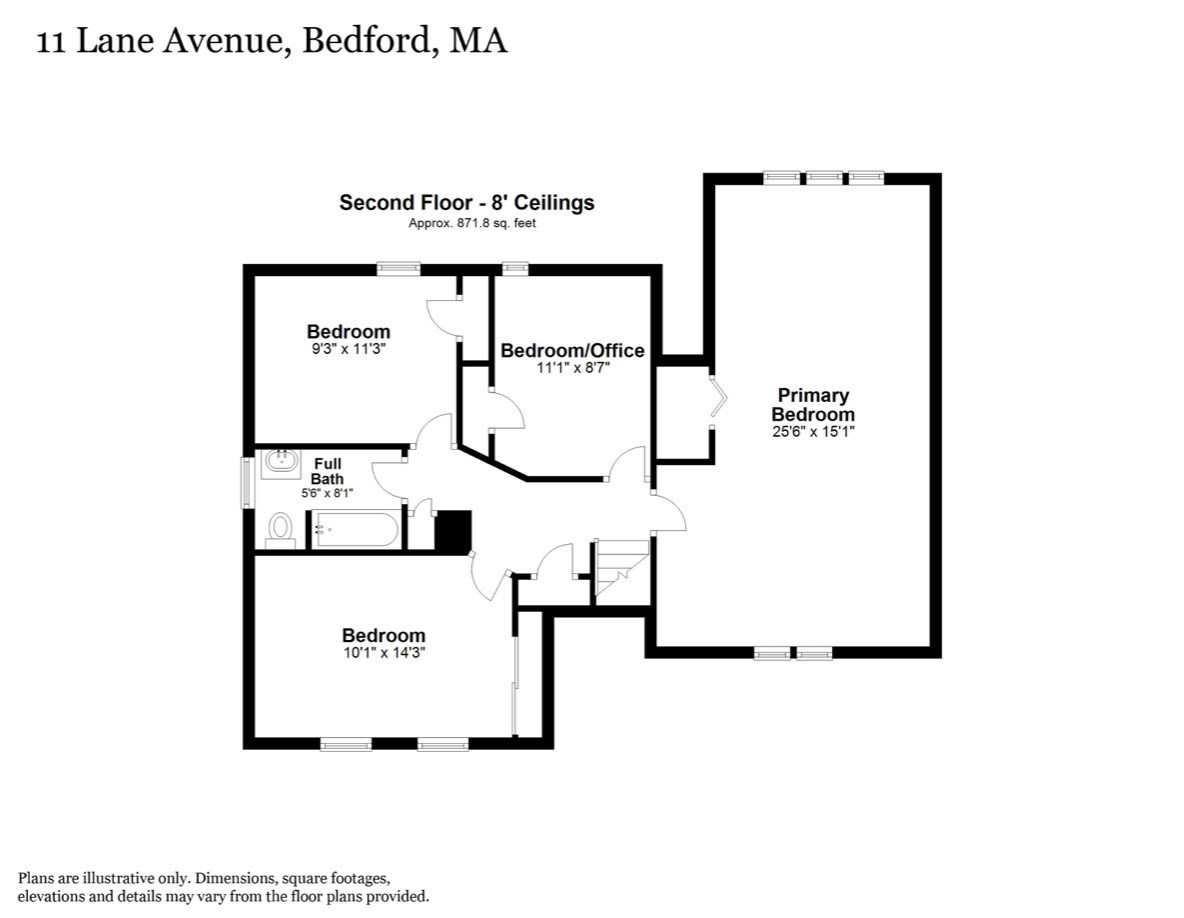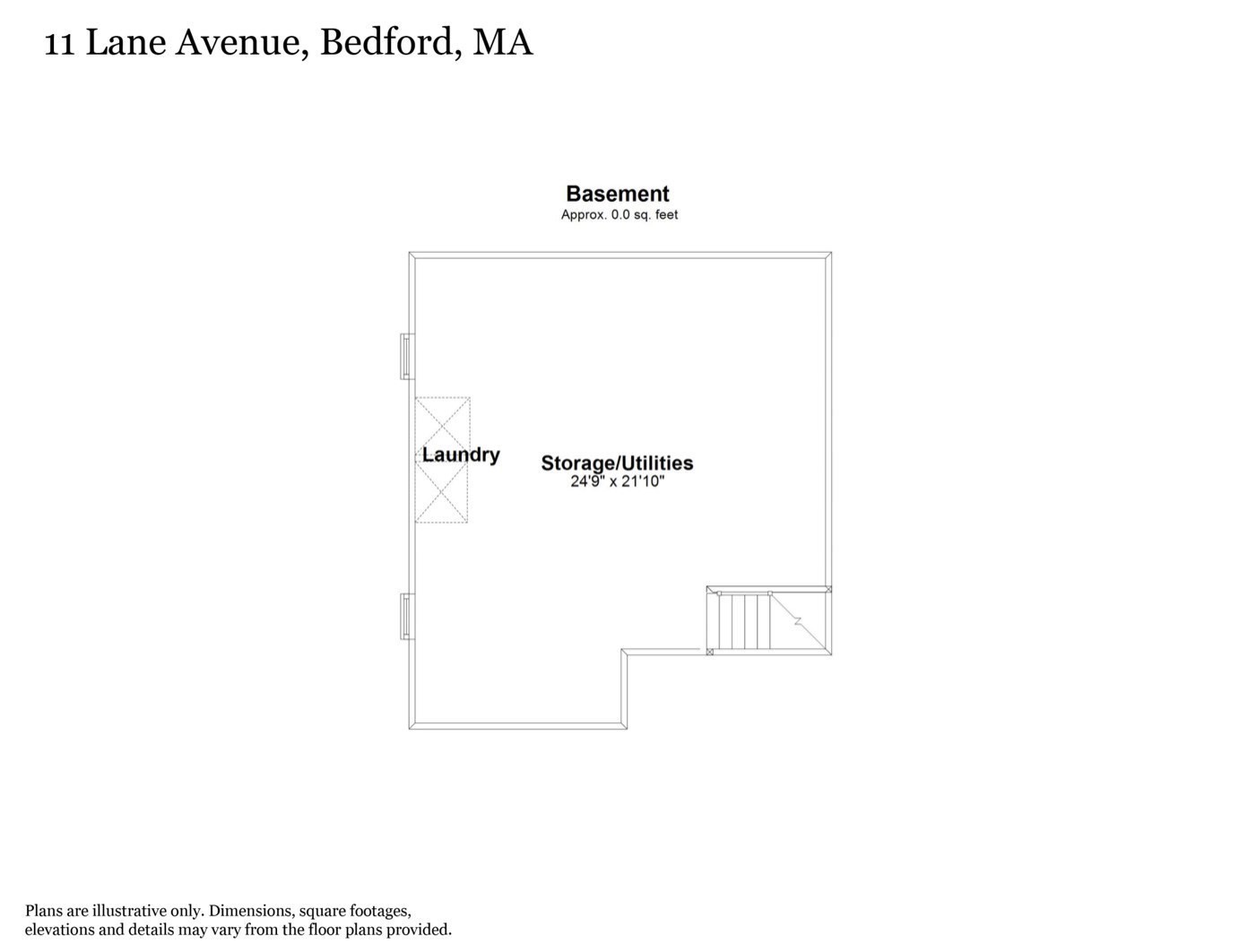Property Description
Property Overview
Property Details click or tap to expand
Kitchen, Dining, and Appliances
- Kitchen Dimensions: 10X18
- Kitchen Level: First Floor
- Flooring - Hardwood
- Dishwasher, Disposal, Dryer, Microwave, Range, Refrigerator, Washer
- Dining Room Dimensions: 11X12
- Dining Room Level: First Floor
- Dining Room Features: Flooring - Hardwood
Bedrooms
- Bedrooms: 4
- Master Bedroom Dimensions: 15X26
- Master Bedroom Level: Second Floor
- Master Bedroom Features: Closet, Flooring - Laminate
- Bedroom 2 Dimensions: 9X11
- Bedroom 2 Level: Second Floor
- Master Bedroom Features: Closet, Flooring - Hardwood
- Bedroom 3 Dimensions: 10X14
- Bedroom 3 Level: Second Floor
- Master Bedroom Features: Closet, Flooring - Hardwood
Other Rooms
- Total Rooms: 8
- Living Room Dimensions: 11X12
- Living Room Level: First Floor
- Living Room Features: Closet/Cabinets - Custom Built, Flooring - Hardwood
- Family Room Dimensions: 15X18
- Family Room Level: First Floor
- Family Room Features: Flooring - Wall to Wall Carpet
- Laundry Room Features: Bulkhead, Crawl, Full, Mixed, Unfinished Basement
Bathrooms
- Full Baths: 2
- Bathroom 1 Dimensions: 7X8
- Bathroom 1 Level: First Floor
- Bathroom 1 Features: Bathroom - 3/4, Bathroom - Tiled With Shower Stall
- Bathroom 2 Dimensions: 6X8
- Bathroom 2 Level: Second Floor
- Bathroom 2 Features: Bathroom - Tiled With Tub
Amenities
- Bike Path
- Conservation Area
- Highway Access
- House of Worship
- Other (See Remarks)
- Park
- Public School
- Public Transportation
- Shopping
- Walk/Jog Trails
Utilities
- Heating: Common, Gas, Heat Pump, Hot Air Gravity, Steam, Unit Control
- Heat Zones: 1
- Hot Water: Other (See Remarks), Varies Per Unit
- Cooling: Window AC
- Electric Info: Fuses, Nearby
- Energy Features: Insulated Windows
- Water: City/Town Water, Private
- Sewer: City/Town Sewer, Private
- Sewer District: MWRA
Garage & Parking
- Garage Parking: Detached, Storage
- Garage Spaces: 1
- Parking Features: Paved Driveway
- Parking Spaces: 4
Interior Features
- Square Feet: 1907
- Accessability Features: Unknown
Construction
- Year Built: 1887
- Type: Detached
- Style: Antique, Colonial, Courtyard, Detached,
- Construction Type: Aluminum, Frame
- Foundation Info: Fieldstone
- Roof Material: Aluminum, Asphalt/Fiberglass Shingles
- Flooring Type: Hardwood, Laminate, Wall to Wall Carpet
- Lead Paint: Unknown
- Warranty: No
Exterior & Lot
- Lot Description: Level
- Exterior Features: Porch - Screened
- Road Type: Public, Publicly Maint.
Other Information
- MLS ID# 73303032
- Last Updated: 11/18/24
- HOA: No
- Reqd Own Association: Unknown
Property History click or tap to expand
| Date | Event | Price | Price/Sq Ft | Source |
|---|---|---|---|---|
| 11/18/2024 | Active | $845,000 | $443 | MLSPIN |
| 11/14/2024 | Price Change | $845,000 | $443 | MLSPIN |
| 10/20/2024 | Active | $885,000 | $464 | MLSPIN |
| 10/16/2024 | New | $885,000 | $464 | MLSPIN |
Mortgage Calculator
Map & Resources
Prince Street Cafe/Bakery
Cafe
0.13mi
Starbucks
Coffee Shop
0.15mi
Energy Plus Nutrition
Cafe
0.17mi
Domino's
Pizzeria
0.17mi
Bruegger's Bagels
Bagel (Fast Food)
0.29mi
Subway
Sandwich (Fast Food)
0.29mi
Jamba
Juice (Fast Food)
0.29mi
Blue Fuji
Japanese Restaurant
0.12mi
Bedford Fire Department
Fire Station
0.57mi
Budd Rail Diesel Car
Museum
0.37mi
Boston & Maine Railroad Freight House
Museum
0.37mi
baseball
Sports Centre. Sports: Baseball
0.24mi
baseball
Sports Centre. Sports: Baseball
0.26mi
Barre3
Fitness Centre. Sports: Barre
0.29mi
Karate Elite Freestyle
Fitness Centre. Sports: Karate
0.34mi
Summit Health Fitness
Fitness Centre
0.38mi
Veterans Memorial Park
Municipal Park
0.26mi
Anthony Conservation Area
Nature Reserve
0.2mi
Poock Conservation Area
Nature Reserve
0.2mi
Great Rd Shopping Ctr Con Ar
Private Park
0.37mi
Engelhardt Conservation Area
Nature Reserve
0.44mi
Hartwell Town Forest
Municipal Park
0.46mi
Cambridge Savings Bank
Bank
0.16mi
Middlesex Savings Bank
Bank
0.18mi
TD Bank
Bank
0.21mi
Brookline Bank
Bank
0.24mi
Bank of America
Bank
0.31mi
Salem Five Bank
Bank
0.34mi
Citizens Bank
Bank
0.37mi
Hanscom Federal Credit Union
Bank
0.43mi
Bostonwood
Furniture
0.45mi
CVS Pharmacy
Pharmacy
0.12mi
Marshalls
Department Store
0.26mi
TJ Maxx
Department Store
0.37mi
Whole Foods Market
Supermarket
0.21mi
Ocean State Job Lot
Variety Store
0.36mi
Loomis St @ Great Rd
0.08mi
Loomis St @ Great Rd
0.09mi
Great Rd @ Brooksbie Rd
0.1mi
Great Rd opp Brooksbie Rd
0.1mi
Loomis St opp Winthrop Ave
0.15mi
Loomis St @ Winthrop Ave
0.15mi
Great Rd opp Roberts Dr
0.2mi
Great Rd @ Roberts Dr
0.2mi
Seller's Representative: Sheena Santos, Barrett Sotheby's International Realty
MLS ID#: 73303032
© 2024 MLS Property Information Network, Inc.. All rights reserved.
The property listing data and information set forth herein were provided to MLS Property Information Network, Inc. from third party sources, including sellers, lessors and public records, and were compiled by MLS Property Information Network, Inc. The property listing data and information are for the personal, non commercial use of consumers having a good faith interest in purchasing or leasing listed properties of the type displayed to them and may not be used for any purpose other than to identify prospective properties which such consumers may have a good faith interest in purchasing or leasing. MLS Property Information Network, Inc. and its subscribers disclaim any and all representations and warranties as to the accuracy of the property listing data and information set forth herein.
MLS PIN data last updated at 2024-11-18 03:05:00



