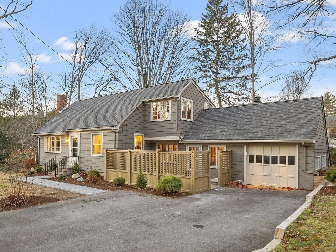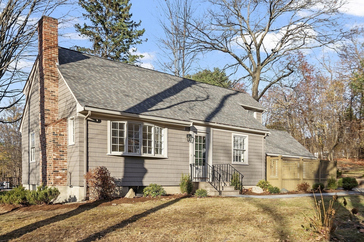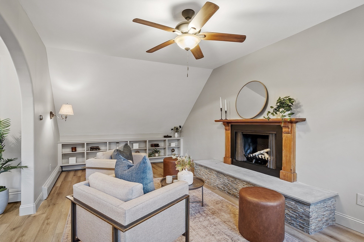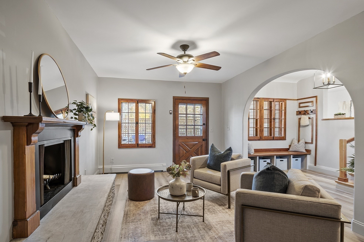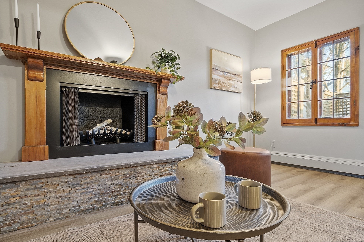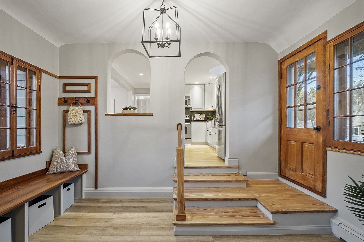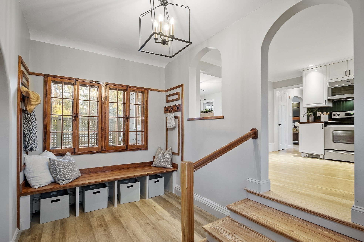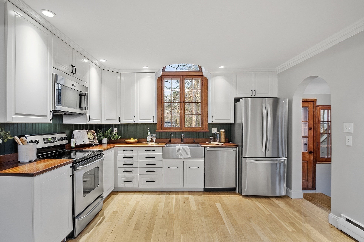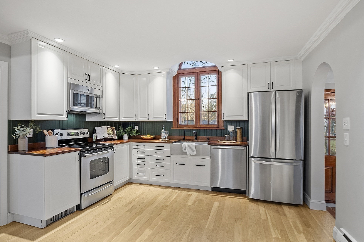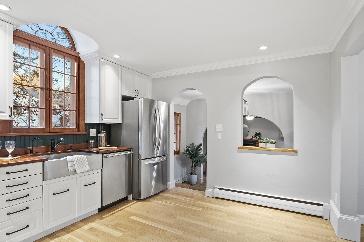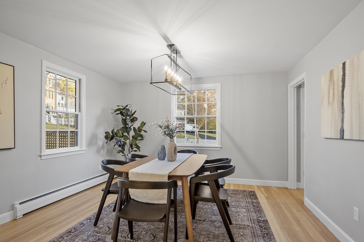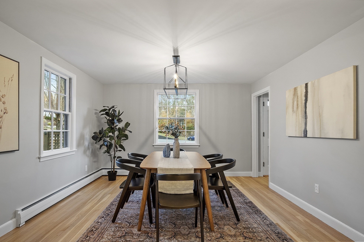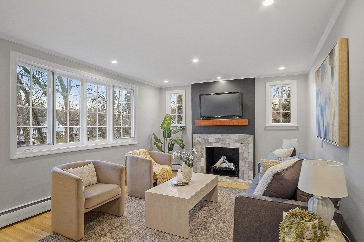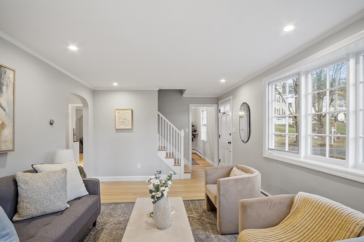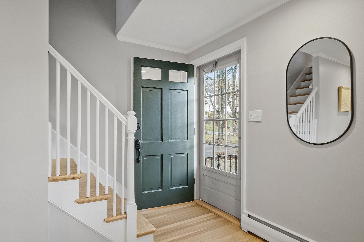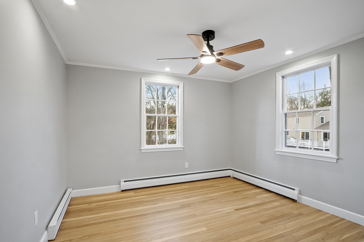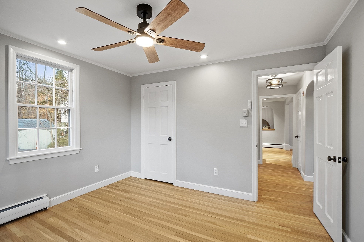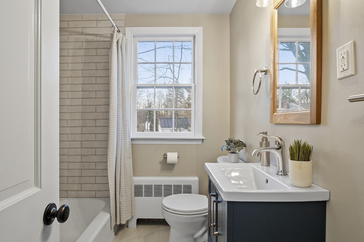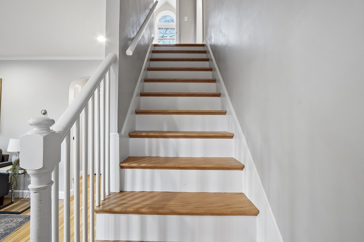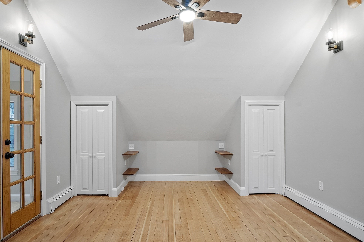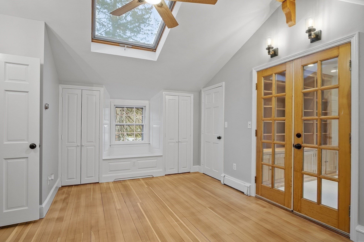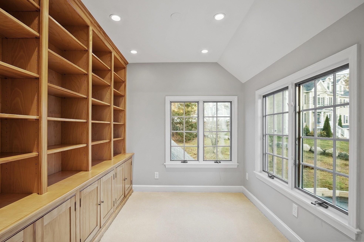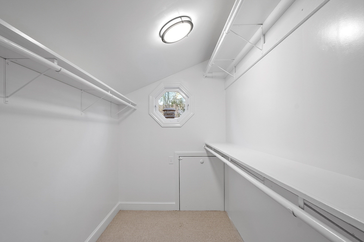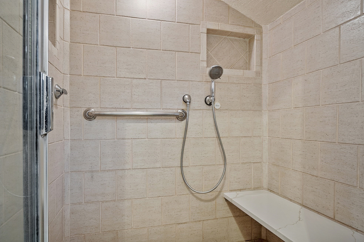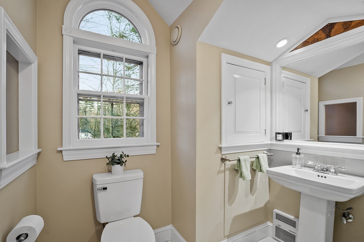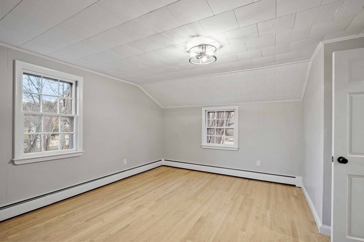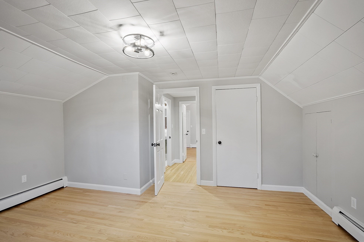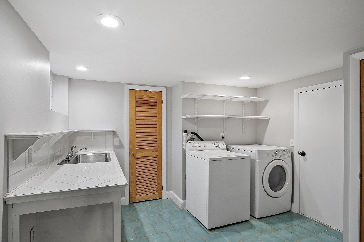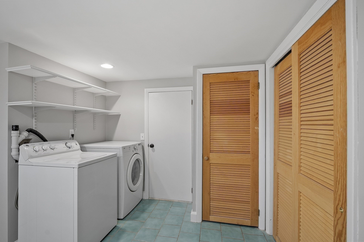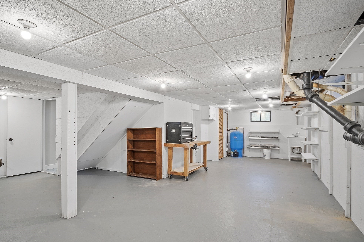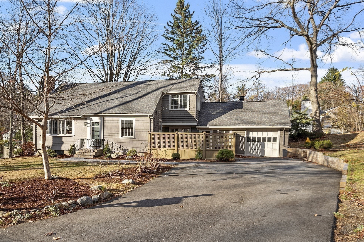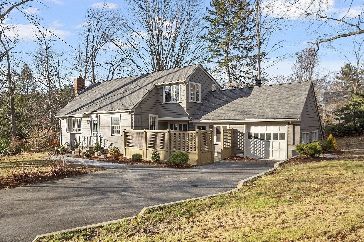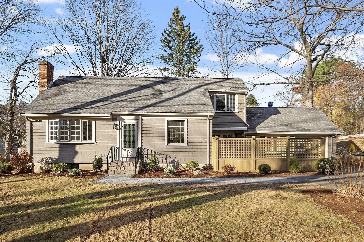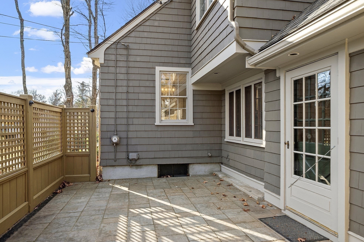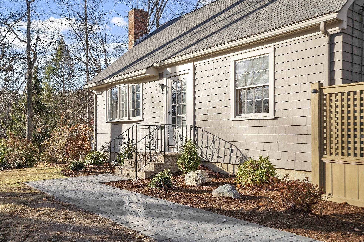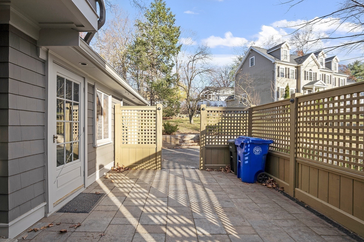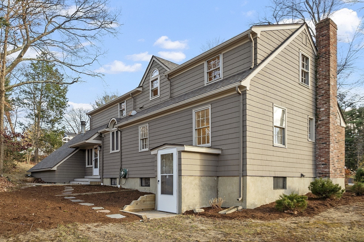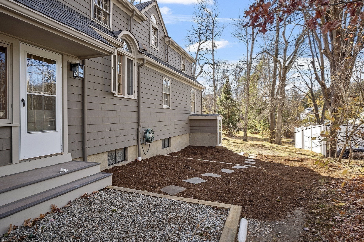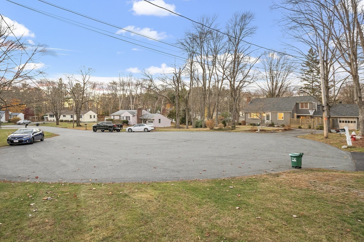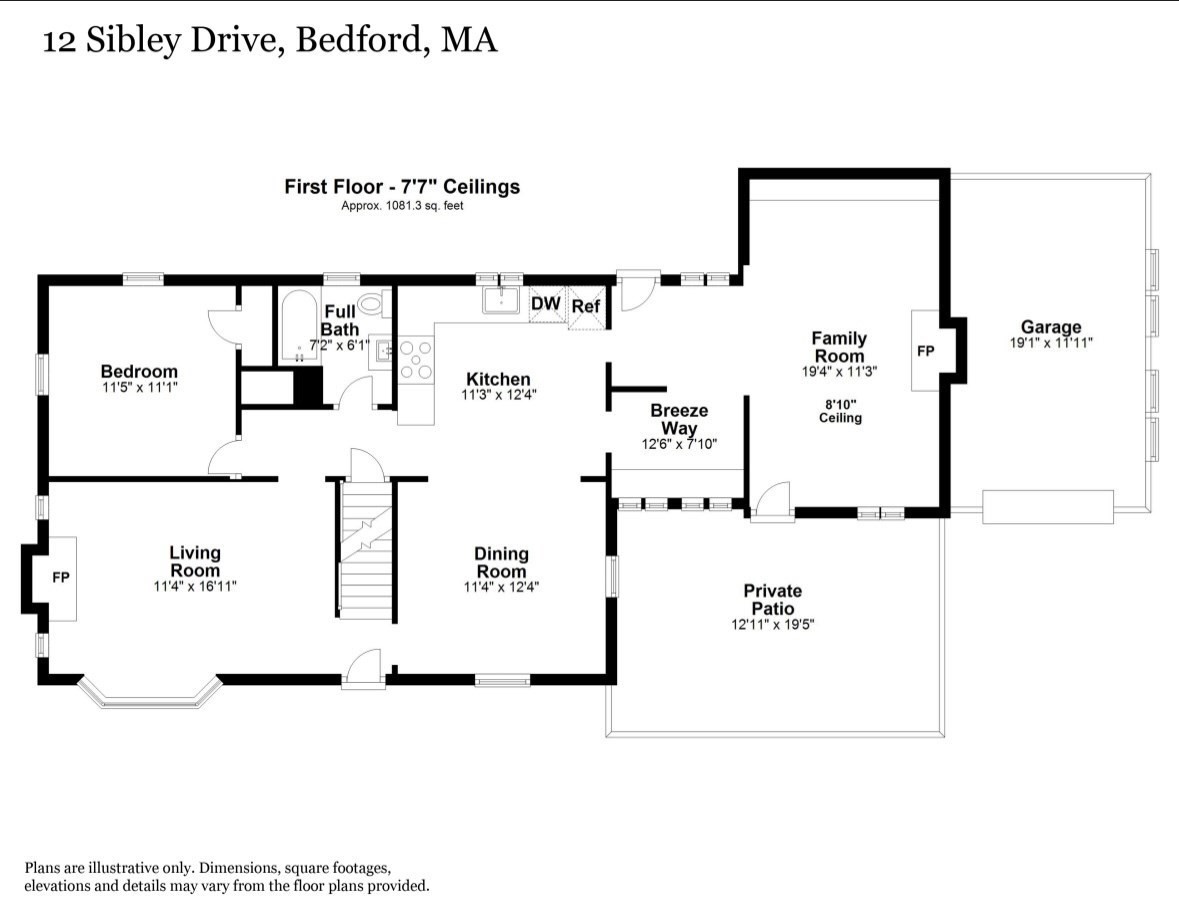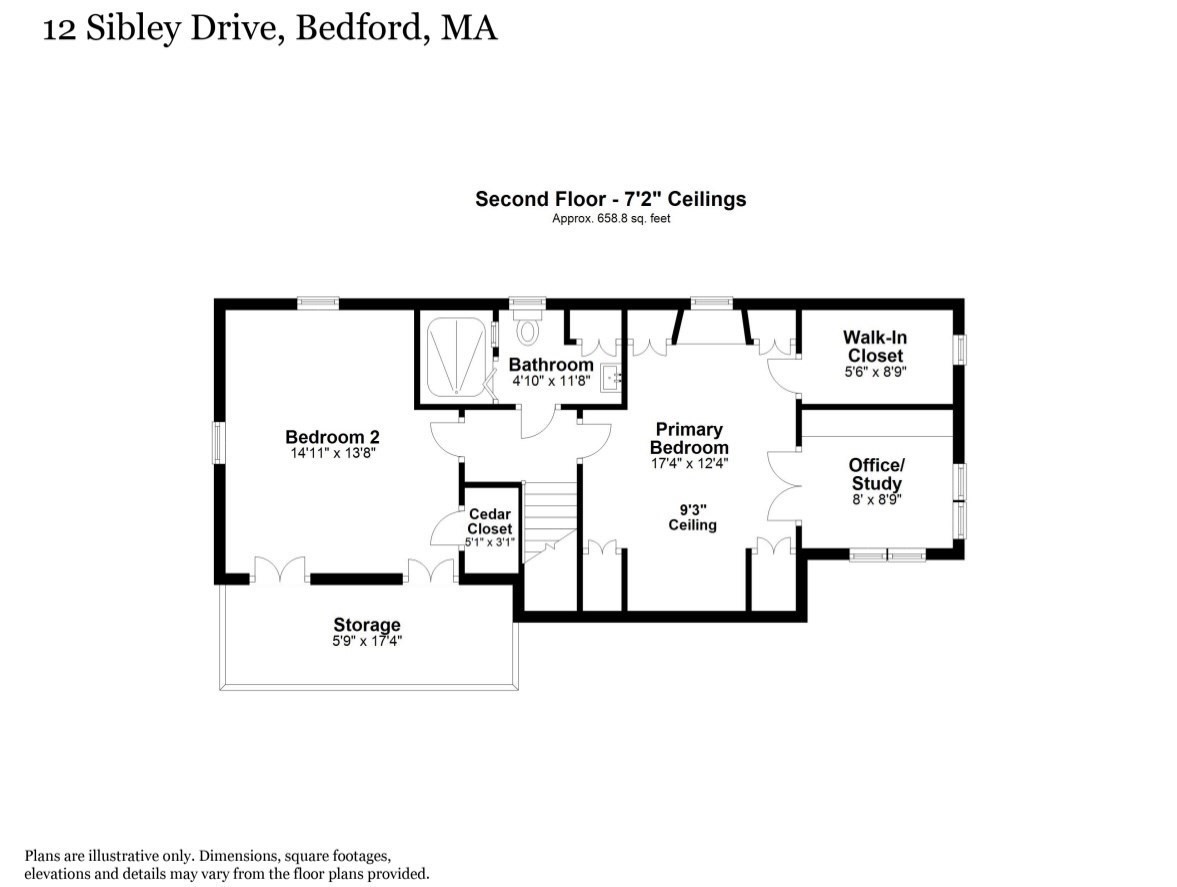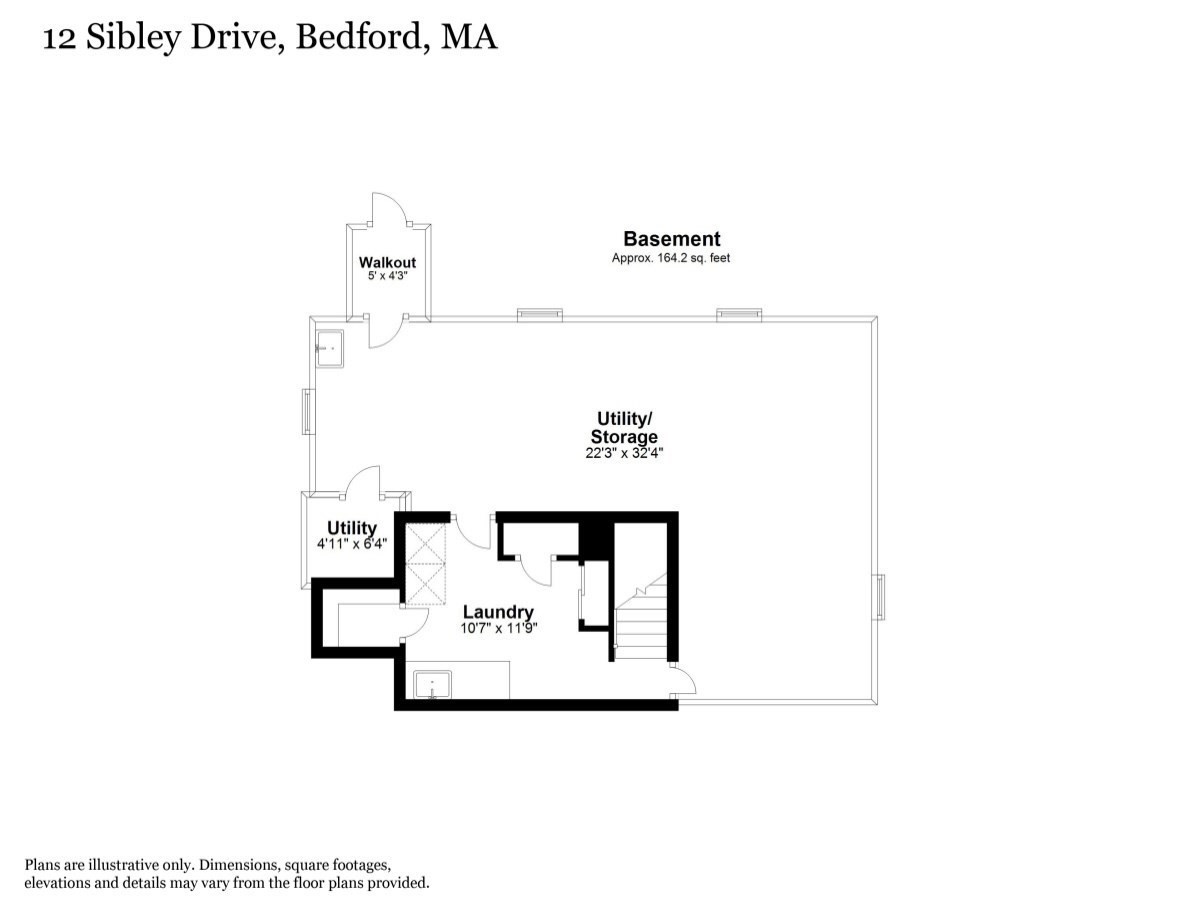Property Overview
Property Details click or tap to expand
Kitchen, Dining, and Appliances
- Kitchen Dimensions: 11'3"X12'4"
- Kitchen Level: First Floor
- Archway, Flooring - Wood, Open Floor Plan, Recessed Lighting, Stainless Steel Appliances
- Dishwasher, Dryer, Microwave, Range, Refrigerator, Washer
- Dining Room Dimensions: 11'4"X12'4"
- Dining Room Level: First Floor
- Dining Room Features: Flooring - Hardwood
Bedrooms
- Bedrooms: 3
- Master Bedroom Dimensions: 17'4"X12'4"
- Master Bedroom Level: Second Floor
- Master Bedroom Features: Ceiling Fan(s), Ceiling - Vaulted, Closet/Cabinets - Custom Built, Closet - Walk-in, Flooring - Hardwood, Skylight
- Bedroom 2 Dimensions: 14'11"X13'8"
- Bedroom 2 Level: Second Floor
- Master Bedroom Features: Closet - Cedar, Flooring - Hardwood
- Bedroom 3 Dimensions: 11'5"X11'1"
- Bedroom 3 Level: First Floor
- Master Bedroom Features: Ceiling Fan(s), Flooring - Hardwood, Recessed Lighting
Other Rooms
- Total Rooms: 10
- Living Room Dimensions: 11'4"X16'11"
- Living Room Level: First Floor
- Living Room Features: Fireplace, Flooring - Hardwood
- Family Room Dimensions: 19'4"X11'3"
- Family Room Level: First Floor
- Family Room Features: Ceiling Fan(s), Fireplace
- Laundry Room Features: Concrete Floor, Full, Radon Remediation System, Walk Out
Bathrooms
- Full Baths: 2
- Bathroom 1 Dimensions: 7'2"X6'1"
- Bathroom 1 Level: First Floor
- Bathroom 1 Features: Bathroom - Full, Bathroom - Tiled With Tub & Shower, Flooring - Stone/Ceramic Tile
- Bathroom 2 Dimensions: 4'10"X11'8"
- Bathroom 2 Level: Second Floor
- Bathroom 2 Features: Bathroom - Full, Bathroom - Tiled With Shower Stall, Closet - Linen
Amenities
- Bike Path
- Highway Access
- Public School
- Public Transportation
- Shopping
- Walk/Jog Trails
Utilities
- Heating: Electric Baseboard, Hot Water Baseboard, Other (See Remarks)
- Hot Water: Other (See Remarks), Varies Per Unit
- Cooling: Individual, None, Window AC
- Electric Info: 200 Amps
- Utility Connections: for Electric Dryer, for Electric Range
- Water: City/Town Water, Private
- Sewer: City/Town Sewer, Private
Garage & Parking
- Garage Parking: Attached, Garage Door Opener, Storage
- Garage Spaces: 1
- Parking Features: 1-10 Spaces, Off-Street
- Parking Spaces: 4
Interior Features
- Square Feet: 1905
- Fireplaces: 2
- Interior Features: Central Vacuum
- Accessability Features: Unknown
Construction
- Year Built: 1961
- Type: Detached
- Style: Cape, Historical, Rowhouse
- Construction Type: Aluminum, Frame
- Foundation Info: Poured Concrete
- Roof Material: Aluminum, Asphalt/Fiberglass Shingles
- Flooring Type: Hardwood, Tile, Vinyl, Wall to Wall Carpet
- Lead Paint: Unknown
- Warranty: No
Exterior & Lot
- Lot Description: Paved Drive, Wooded
- Exterior Features: Decorative Lighting, Gutters, Patio, Professional Landscaping
- Road Type: Cul-De-Sac, Paved, Public, Publicly Maint.
Other Information
- MLS ID# 73312209
- Last Updated: 12/23/24
- HOA: No
- Reqd Own Association: Unknown
Property History click or tap to expand
| Date | Event | Price | Price/Sq Ft | Source |
|---|---|---|---|---|
| 12/23/2024 | Under Agreement | $1,050,000 | $551 | MLSPIN |
| 12/09/2024 | Contingent | $1,050,000 | $551 | MLSPIN |
| 11/17/2024 | Active | $1,050,000 | $551 | MLSPIN |
| 11/13/2024 | New | $1,050,000 | $551 | MLSPIN |
Map & Resources
Bedford Lounge
Bar
0.34mi
Steve's Pizza
Pizzeria
0.36mi
Minuteman Diner
American Restaurant
0.26mi
Virsa De Punjab
Indian Restaurant
0.3mi
House of Beef
Burger Restaurant
0.38mi
Peppers Grille
Italian Restaurant
0.43mi
The Great Wall
Chinese Restaurant. Offers: Vegetarian
0.46mi
Lexington Veternary Hospital
Veterinary
0.56mi
Boston Children's at Lexington
Hospital
0.5mi
Boston Sports Club Outdoor Pool
Swimming Pool. Sports: Swimming
0.52mi
Get In Shape For Women
Fitness Centre
0.37mi
Karate Elite Freestyle
Fitness Centre. Sports: Karate
0.5mi
Summit Health Fitness
Fitness Centre
0.52mi
Boston Sports Club
Sports Centre
0.47mi
Wedgewood Swim & Tennis Club
Sports Centre
0.76mi
Tennis
Sports Centre. Sports: Tennis
0.84mi
Tennis
Sports Centre. Sports: Tennis
0.86mi
Frost Conservation Area
Municipal Park
0.14mi
Old Reservoir
Municipal Park
0.19mi
Marvin Street Play Area
Municipal Park
0.2mi
Great Rd Shopping Ctr Con Ar
Private Park
0.3mi
Moore Conservation Area
Nature Reserve
0.34mi
Simonds Brook
Municipal Park
0.51mi
Valente Land
Nature Reserve
0.52mi
Aquifer Lot
Nature Reserve
0.52mi
Lisa Nails & Spa
Spa
0.35mi
Hair Salon
Hairdresser
0.38mi
Great Cuts
Hairdresser
0.44mi
Pro Nails Spa
Spa
0.47mi
Reliance Dental Care
Dentist
0.28mi
Shell
Gas Station
0.25mi
Gulf
Gas Station
0.32mi
Hanscom Federal Credit Union
Bank
0.43mi
Bostonwood
Furniture
0.4mi
Stop & Shop
Supermarket
0.37mi
TJ Maxx
Department Store
0.47mi
Ocean State Job Lot
Variety Store
0.48mi
Shell
Convenience
0.25mi
Gulf Express
Convenience
0.32mi
Great Rd @ Perham St - Lexington Line
0.22mi
Great Rd @ Perham St - Bedford Line
0.22mi
Great Rd @ Shawsheen Rd
0.23mi
Great Road @ Pine St
0.26mi
Great Rd @ Shopping Center
0.45mi
Seller's Representative: Derek Gardner, Barrett Sotheby's International Realty
MLS ID#: 73312209
© 2024 MLS Property Information Network, Inc.. All rights reserved.
The property listing data and information set forth herein were provided to MLS Property Information Network, Inc. from third party sources, including sellers, lessors and public records, and were compiled by MLS Property Information Network, Inc. The property listing data and information are for the personal, non commercial use of consumers having a good faith interest in purchasing or leasing listed properties of the type displayed to them and may not be used for any purpose other than to identify prospective properties which such consumers may have a good faith interest in purchasing or leasing. MLS Property Information Network, Inc. and its subscribers disclaim any and all representations and warranties as to the accuracy of the property listing data and information set forth herein.
MLS PIN data last updated at 2024-12-23 03:05:00



