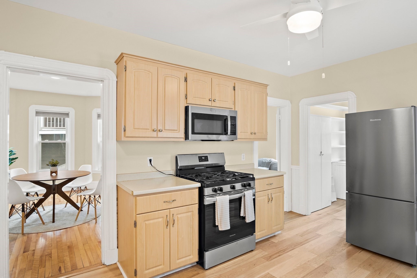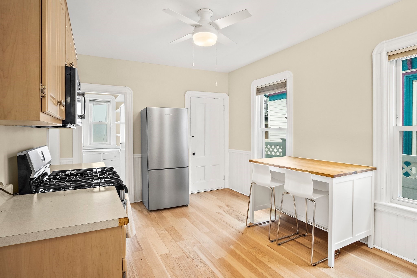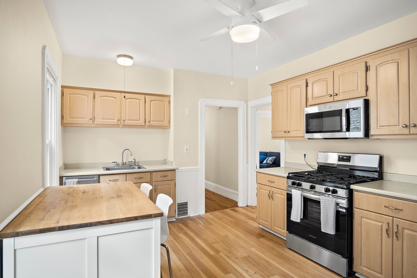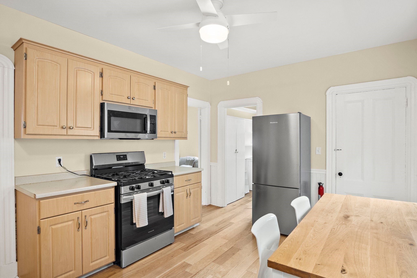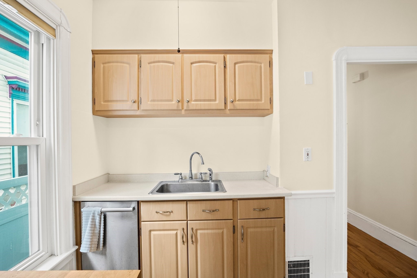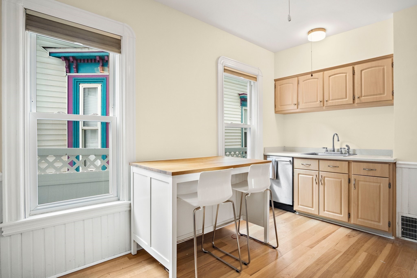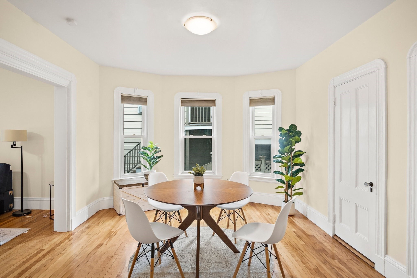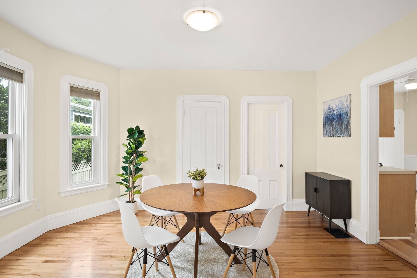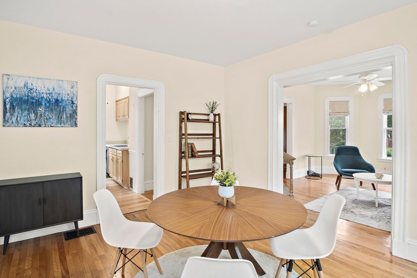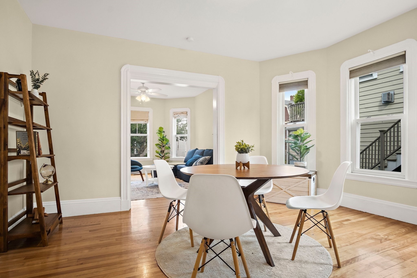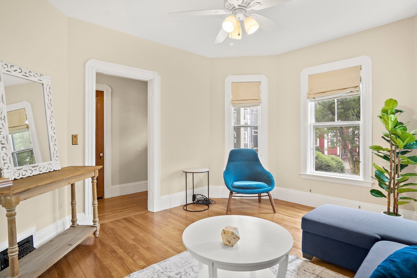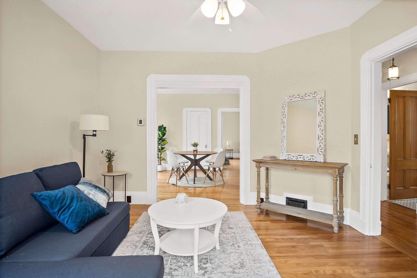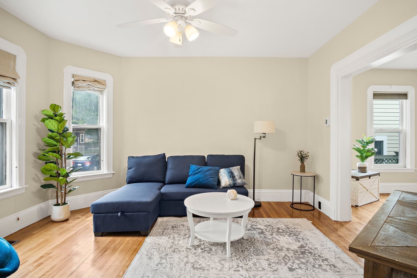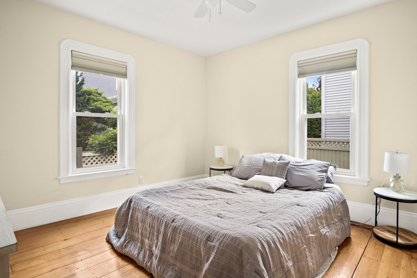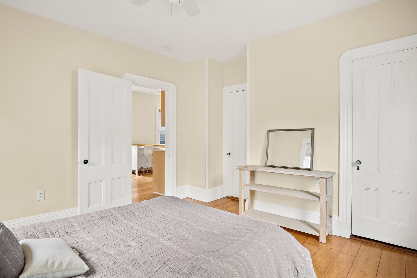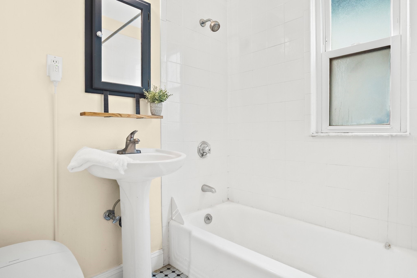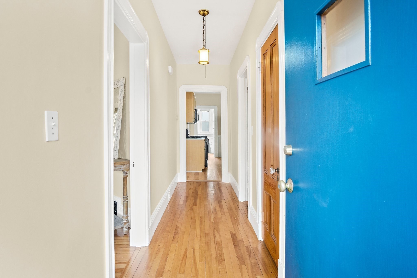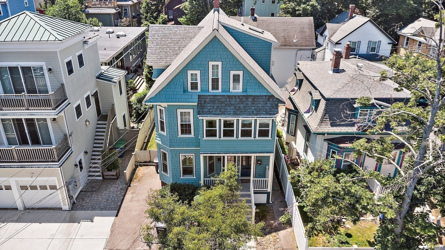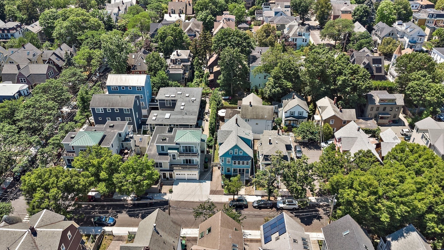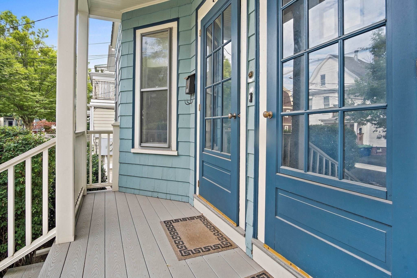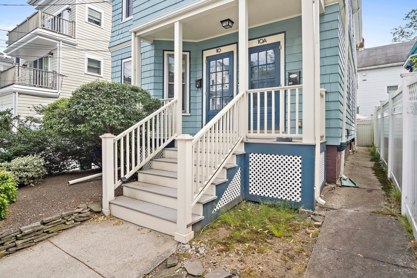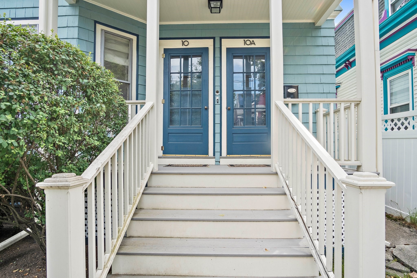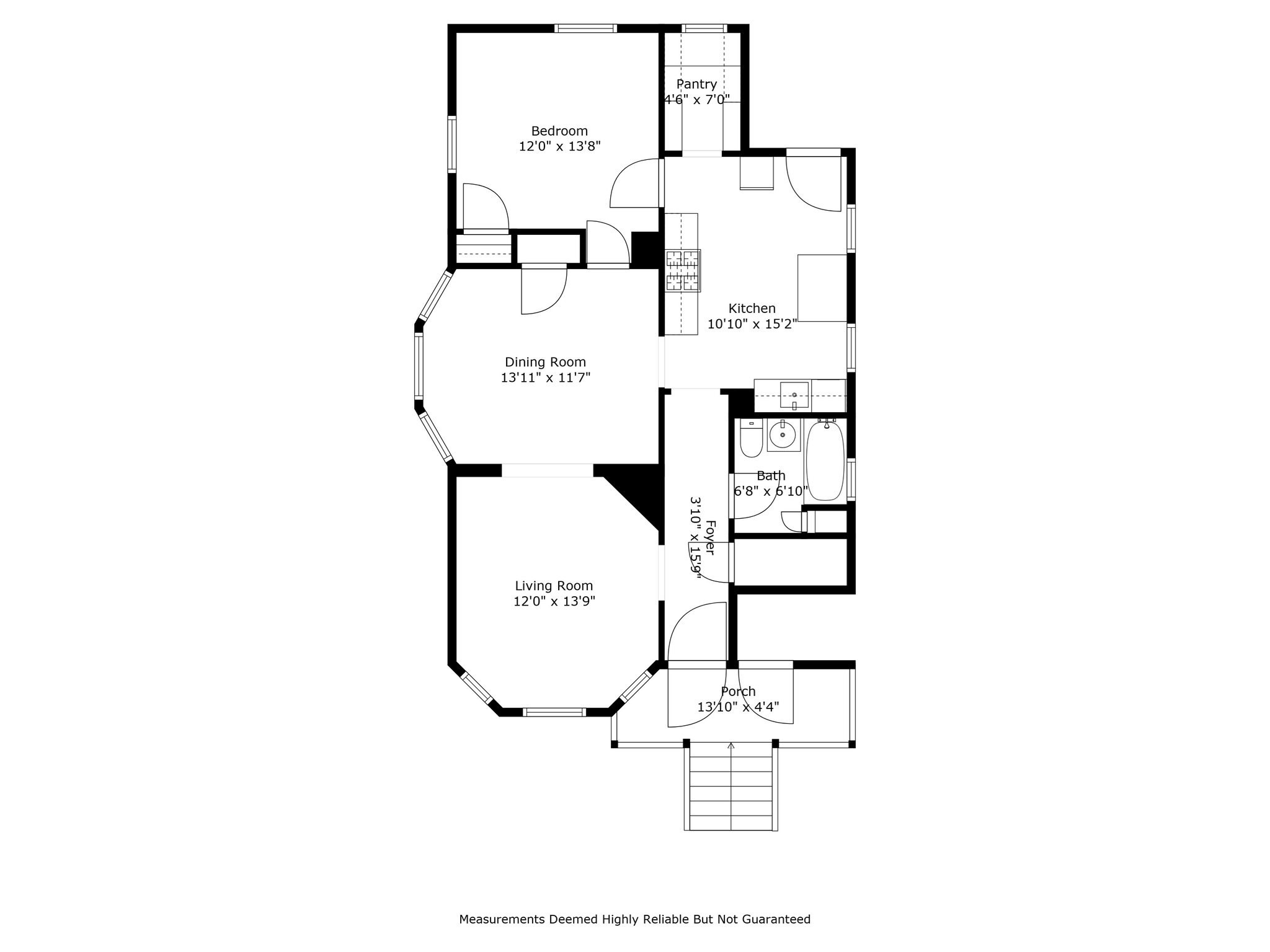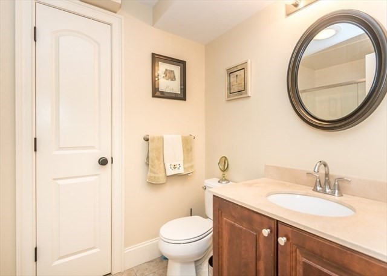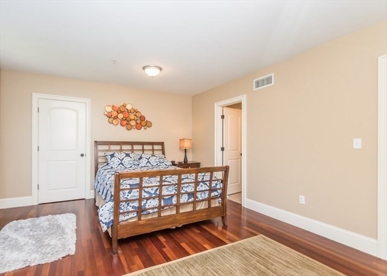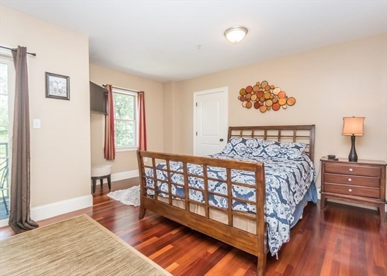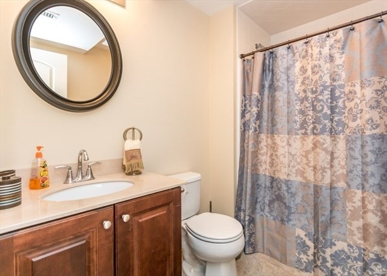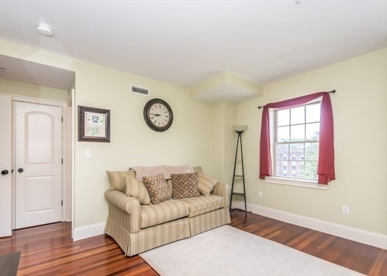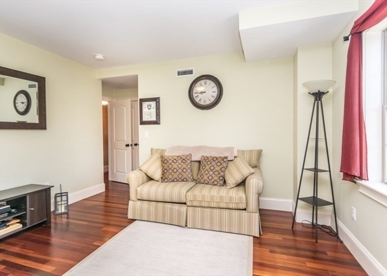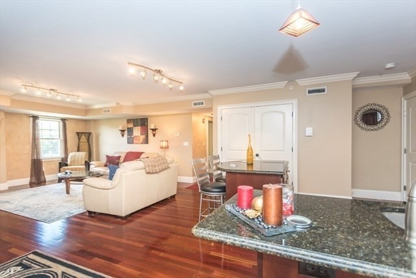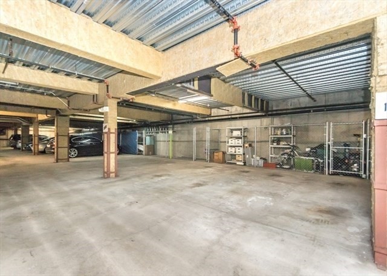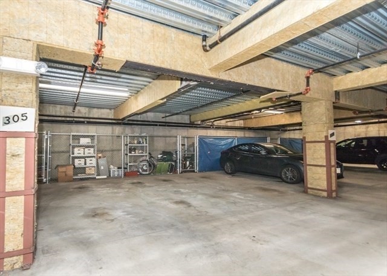
Property Overview
Map & Resources
Walker Beacon School
Special Education, Grades: 7-12
0.19mi
Daniel Butler School
Public Elementary School, Grades: K-4
0.23mi
Russian School of Mathematics
School
0.23mi
Starbucks
Coffee Shop
0.3mi
McLean Hospital
Hospital. Speciality: Psychiatry
0.39mi
Watertown Fire Department Station 3
Fire Station
0.47mi
Belmont Fire Department
Fire Station
0.49mi
Studio Cinema
Cinema
0.36mi
Planet Fitness
Fitness Centre
0.39mi
Peqousette Playground
Municipal Park
0.31mi
Beaver Brook Reservation
State Park
0.25mi
Lone Tree Conservation Area
Nature Reserve
0.35mi
Spray Deck
Playground
0.44mi
Watertown Savings Bank
Bank
0.21mi
Citizens Bank
Bank
0.3mi
BP
Gas Station
0.32mi
Star Market
Supermarket
0.28mi
Lexington St @ Burnham St
0.09mi
Lexington St @ Beech St
0.1mi
Lexington St @ Sycamore St
0.12mi
Lexington St @ Sycamore St
0.13mi
Church St @ Lexington St
0.22mi
Lexington St @ Laurel St
0.22mi
Belmont St @ Duff St
0.23mi
Belmont St opp Duff St
0.23mi
Seller's Representative: Lynn Findlay, Coldwell Banker Realty - Belmont
MLS ID#: 72786645
© 2025 MLS Property Information Network, Inc.. All rights reserved.
The property listing data and information set forth herein were provided to MLS Property Information Network, Inc. from third party sources, including sellers, lessors and public records, and were compiled by MLS Property Information Network, Inc. The property listing data and information are for the personal, non commercial use of consumers having a good faith interest in purchasing or leasing listed properties of the type displayed to them and may not be used for any purpose other than to identify prospective properties which such consumers may have a good faith interest in purchasing or leasing. MLS Property Information Network, Inc. and its subscribers disclaim any and all representations and warranties as to the accuracy of the property listing data and information set forth herein.
MLS PIN data last updated at 2022-04-28 16:08:10

















