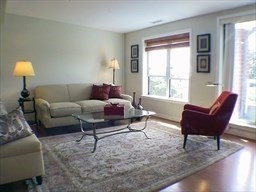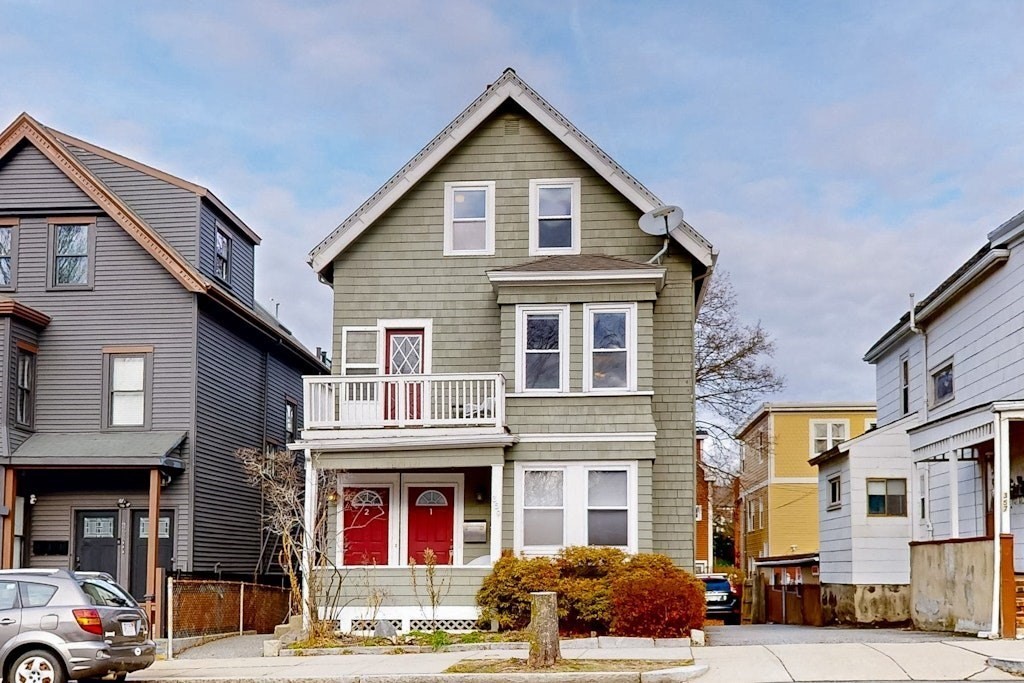
Property Overview
Property Details click or tap to expand
Kitchen, Dining, and Appliances
- Kitchen Dimensions: 18'1"X12'1"
- Kitchen Level: Second Floor
- Countertops - Stone/Granite/Solid, Flooring - Hardwood
- Dishwasher, Dryer, Microwave, Range, Refrigerator, Washer
- Dining Room Dimensions: 13'11"X13
- Dining Room Level: Second Floor
- Dining Room Features: Flooring - Hardwood
Bedrooms
- Bedrooms: 2
- Master Bedroom Dimensions: 14'2"X12'7"
- Master Bedroom Level: Second Floor
- Master Bedroom Features: Bathroom - Full, Closet, Flooring - Hardwood
- Bedroom 2 Dimensions: 10'1"X12'7"
- Bedroom 2 Level: Second Floor
- Master Bedroom Features: Closet, Flooring - Hardwood
Other Rooms
- Total Rooms: 6
- Living Room Dimensions: 11'4"X20'7"
- Living Room Level: Second Floor
- Living Room Features: Closet, Flooring - Hardwood
Bathrooms
- Full Baths: 2
- Master Bath: 1
- Bathroom 1 Level: Second Floor
- Bathroom 2 Level: Second Floor
Amenities
- Association Fee Includes: Master Insurance
Utilities
- Heating: Forced Air, Oil
- Heat Zones: 1
- Cooling: Central Air
- Cooling Zones: 1
- Water: City/Town Water, Private
- Sewer: City/Town Sewer, Private
Unit Features
- Square Feet: 1398
- Unit Building: 38
- Unit Level: 2
- Unit Placement: Upper
- Floors: 1
- Pets Allowed: No
- Laundry Features: In Unit
- Accessability Features: Unknown
Condo Complex Information
- Condo Type: Condo
- Complex Complete: U
- Year Converted: 2017
- Number of Units: 2
- Elevator: No
- Condo Association: U
- HOA Fee: $210
- Fee Interval: Monthly
Construction
- Year Built: 1900
- Style: Duplex, Mid-Century Modern
- Construction Type: Aluminum, Frame
- Roof Material: Aluminum, Asphalt/Fiberglass Shingles
- Flooring Type: Tile, Wood
- Lead Paint: Unknown
- Warranty: No
Garage & Parking
- Parking Features: 1-10 Spaces, Detached, Off-Street, Tandem
- Parking Spaces: 2
Exterior & Grounds
- Exterior Features: Garden Area, Patio
- Pool: No
Other Information
- MLS ID# 73297234
- Last Updated: 12/17/24
- Terms: Contract for Deed, Rent w/Option
Property History click or tap to expand
| Date | Event | Price | Price/Sq Ft | Source |
|---|---|---|---|---|
| 12/17/2024 | Sold | $907,000 | $649 | MLSPIN |
| 10/22/2024 | Under Agreement | $899,000 | $643 | MLSPIN |
| 10/08/2024 | Contingent | $899,000 | $643 | MLSPIN |
| 10/06/2024 | Active | $899,000 | $643 | MLSPIN |
| 10/02/2024 | New | $899,000 | $643 | MLSPIN |
Map & Resources
Cafe Fiorella
Cafe
0.05mi
Linda's Donuts
Coffee Shop
0.05mi
Shan gri-La
Chinese Restaurant
0.34mi
East End Fire Station
Fire Station
0.49mi
Payson Park Playground
Municipal Park
0.24mi
Grove Street Playground
Municipal Park
0.26mi
Cambridge Reservoir Park
Municipal Park
0.39mi
Sullivan Playground
Municipal Park
0.4mi
Coolidge Playground
Playground
0.45mi
Oakley Country Club
Golf Course
0.2mi
Fresh Pond Golf Course
Golf Course
0.4mi
Everett C Benton Library
Library
0.45mi
Belmont Street Gas
Gas Station
0.24mi
Rosen's Belmont Medical Supply
Pharmacy
0.21mi
Belmont St @ Langdon Ave
0.07mi
Belmont St @ School St
0.08mi
Belmont St @ Falmouth St
0.09mi
Belmont St @ Woodleigh Rd
0.12mi
Belmont St @ Payson Rd
0.21mi
Belmont St opp Payson Rd
0.22mi
Belmont St @ Marlboro St
0.26mi
Belmont St @ Prentiss St
0.32mi
Seller's Representative: Steve Smith, Keller Williams Realty Boston Northwest
MLS ID#: 73297234
© 2024 MLS Property Information Network, Inc.. All rights reserved.
The property listing data and information set forth herein were provided to MLS Property Information Network, Inc. from third party sources, including sellers, lessors and public records, and were compiled by MLS Property Information Network, Inc. The property listing data and information are for the personal, non commercial use of consumers having a good faith interest in purchasing or leasing listed properties of the type displayed to them and may not be used for any purpose other than to identify prospective properties which such consumers may have a good faith interest in purchasing or leasing. MLS Property Information Network, Inc. and its subscribers disclaim any and all representations and warranties as to the accuracy of the property listing data and information set forth herein.
MLS PIN data last updated at 2024-12-17 19:14:00























































































































