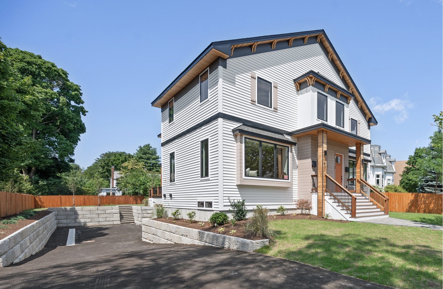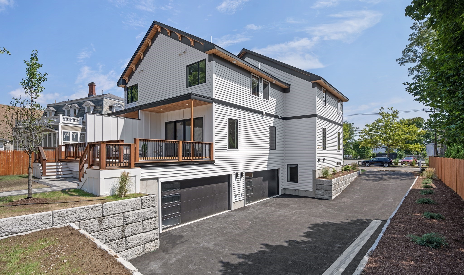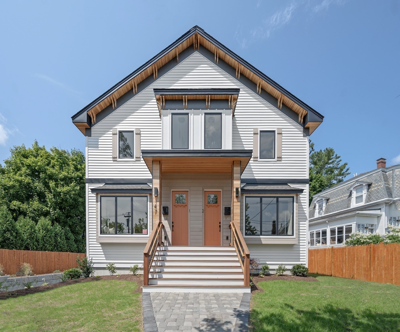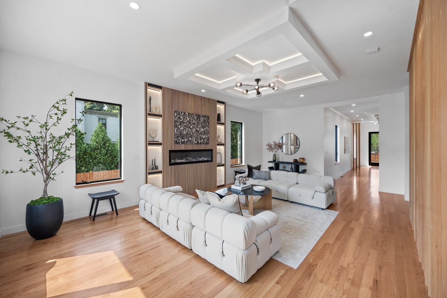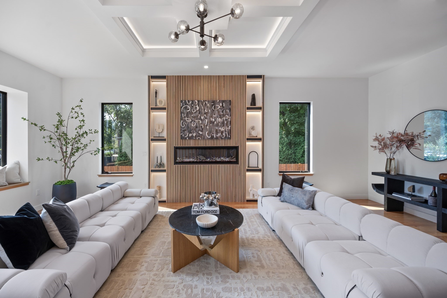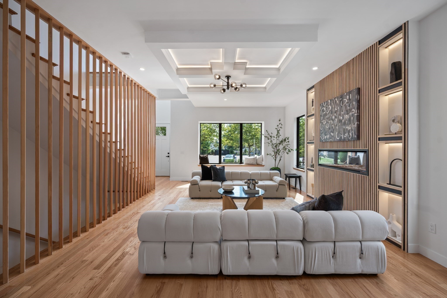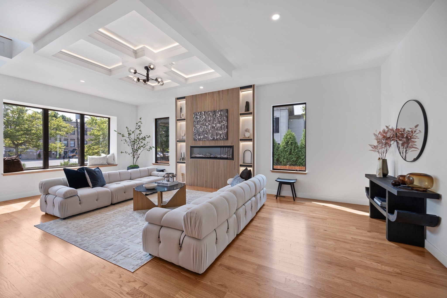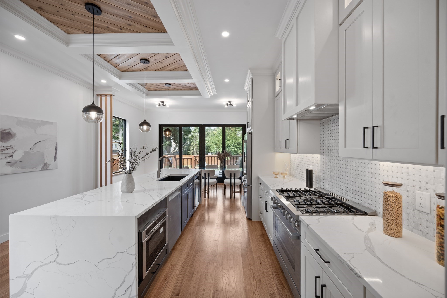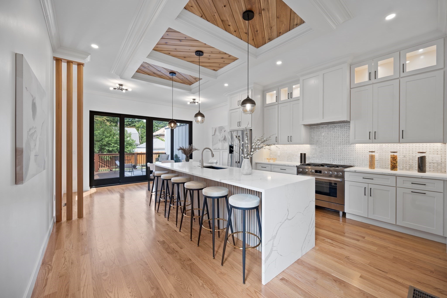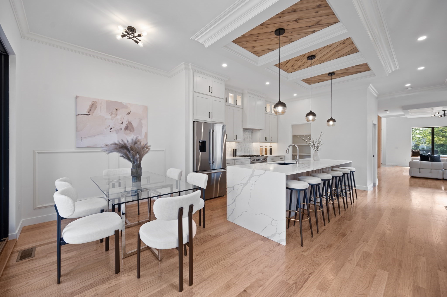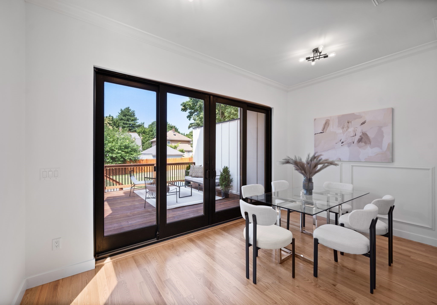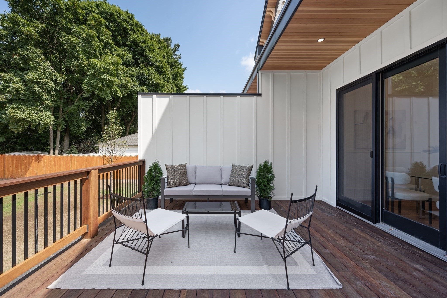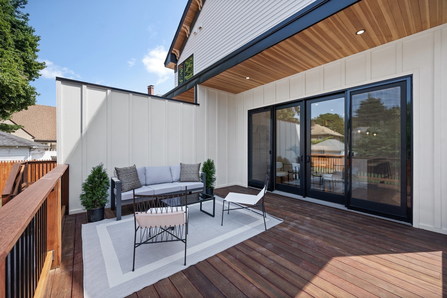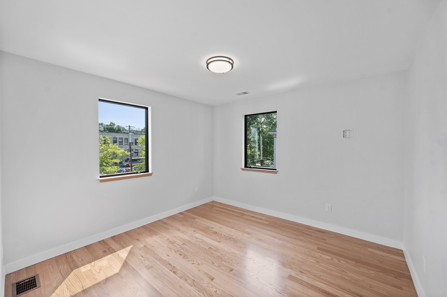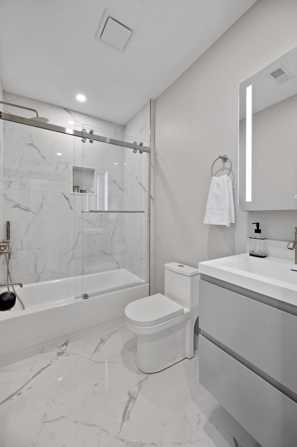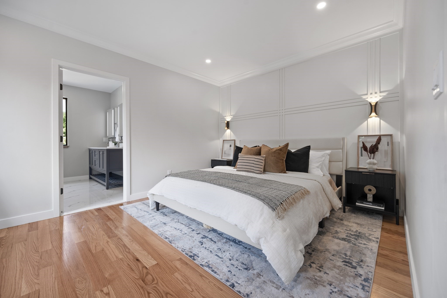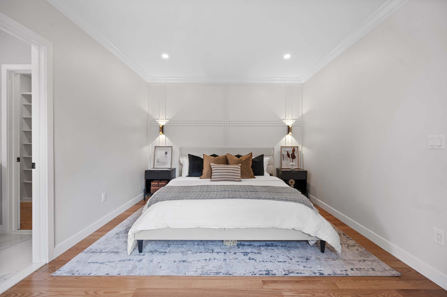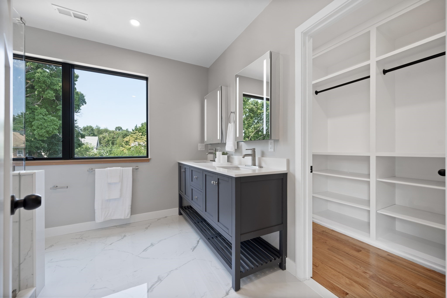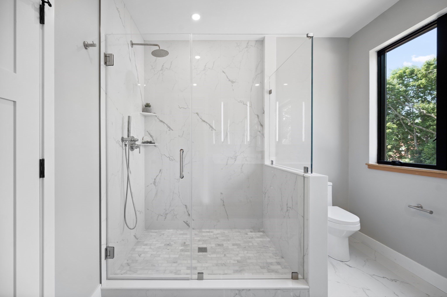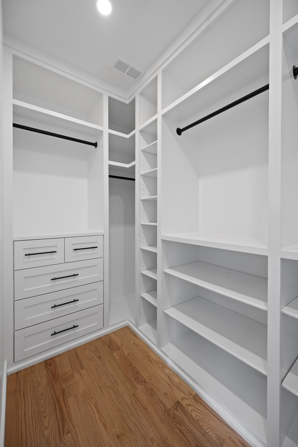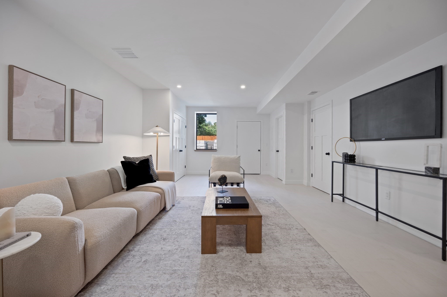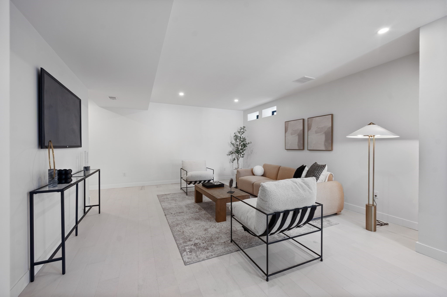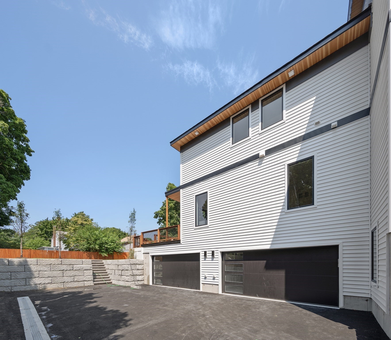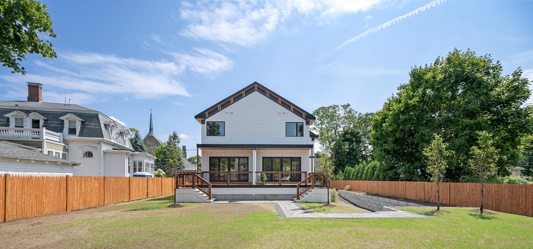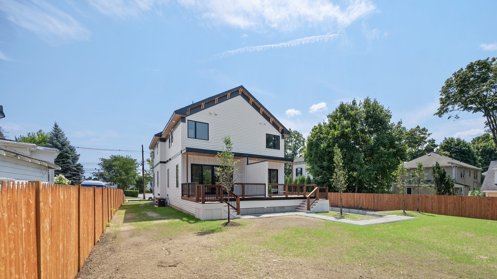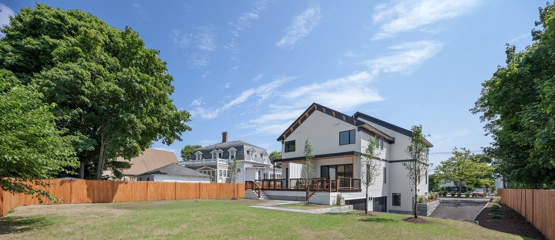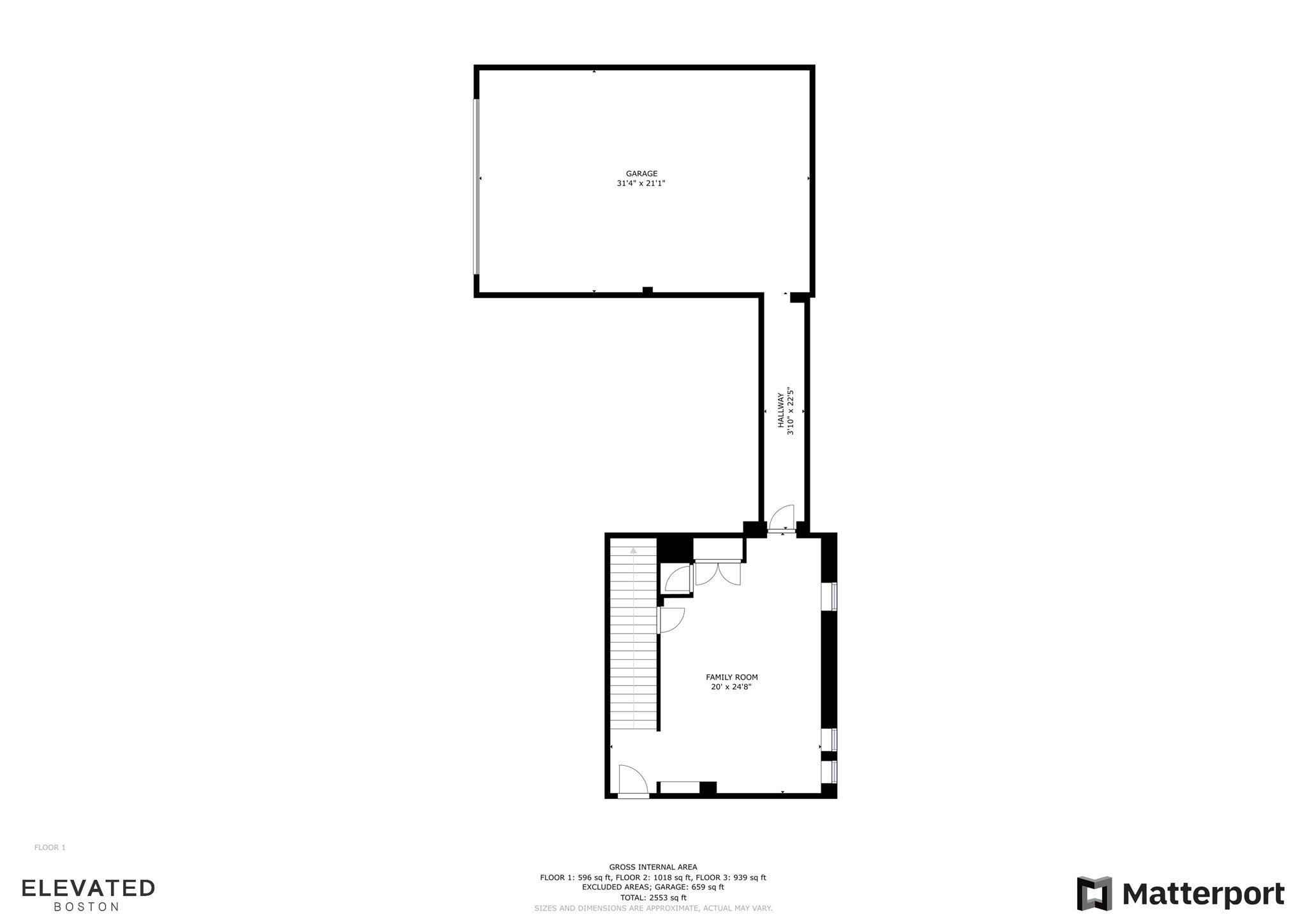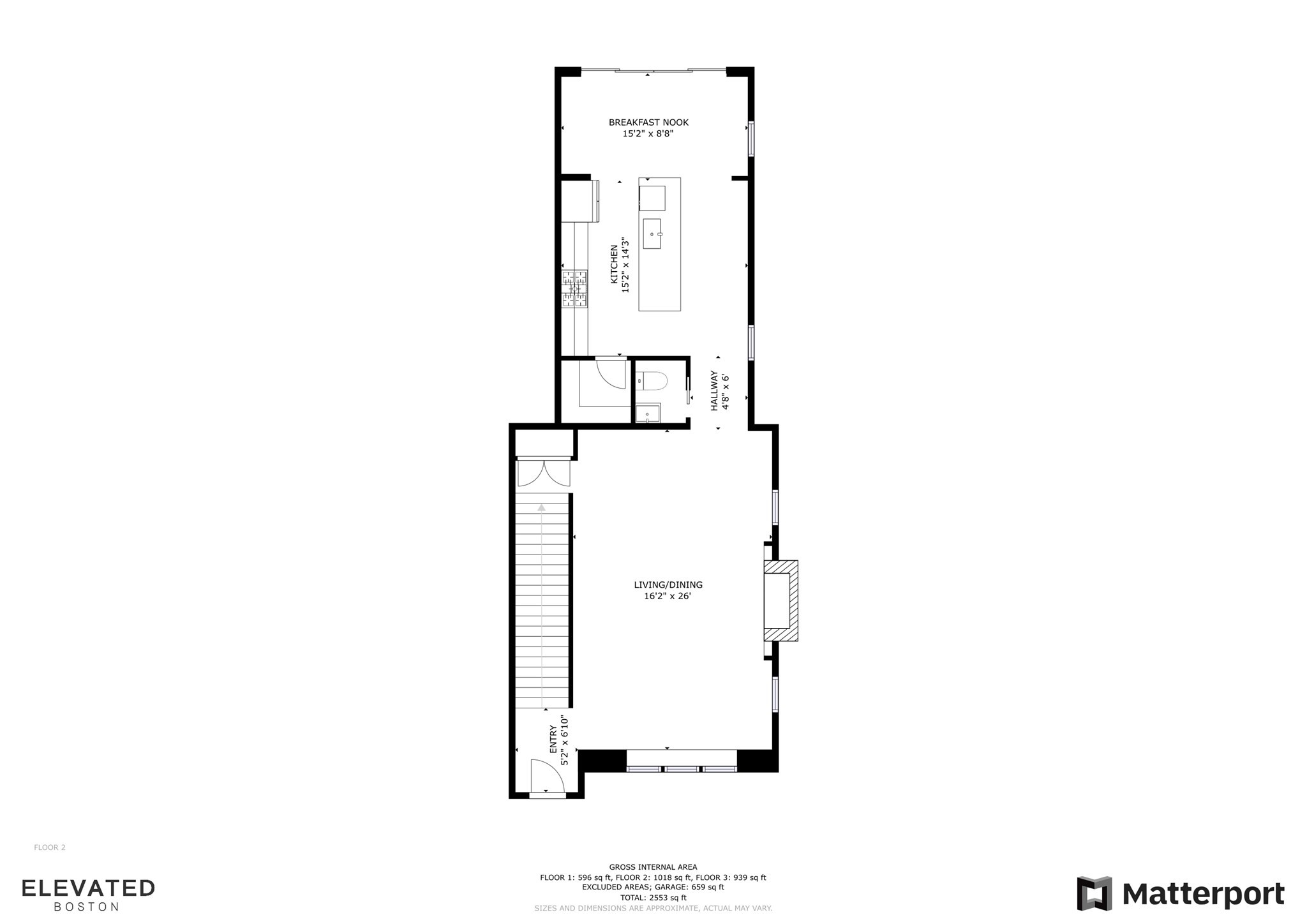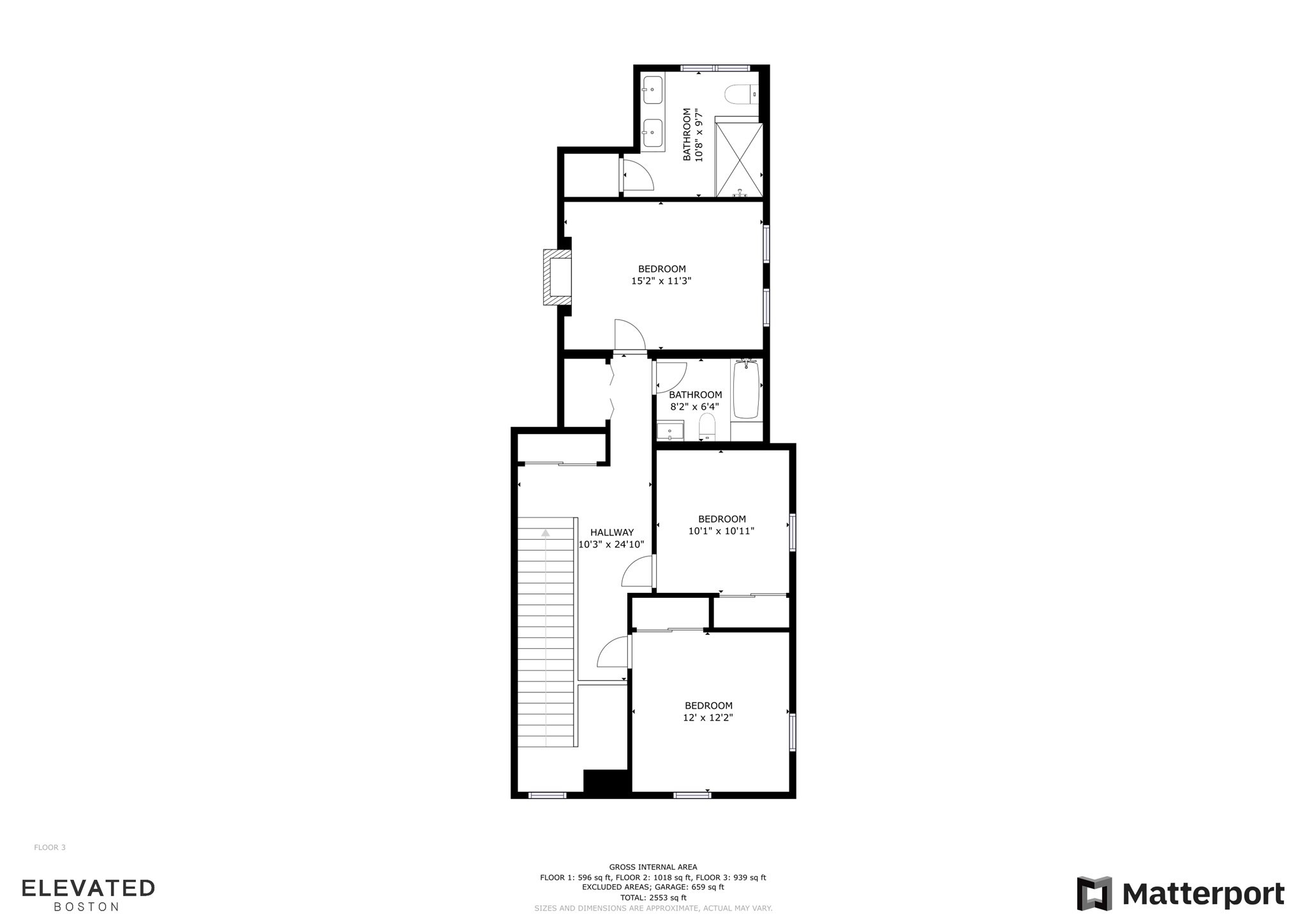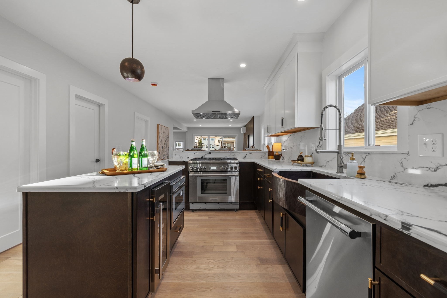Property Description
Property Overview
Property Details click or tap to expand
Bedrooms
- Bedrooms: 3
Other Rooms
- Total Rooms: 6
Bathrooms
- Full Baths: 2
- Half Baths 1
Amenities
- Association Fee Includes: Master Insurance
Utilities
- Heating: Central Heat, Electric
- Cooling: Central Air
- Water: City/Town Water, Private
- Sewer: City/Town Sewer, Private
Unit Features
- Square Feet: 3129
- Unit Building: 2
- Unit Level: 1
- Floors: 3
- Pets Allowed: No
- Fireplaces: 2
- Accessability Features: Unknown
Condo Complex Information
- Condo Type: Condo
- Complex Complete: U
- Number of Units: 2
- Elevator: No
- Condo Association: U
- HOA Fee: $140
- Fee Interval: Monthly
Construction
- Year Built: 2024
- Style: , Garrison, Townhouse
- Lead Paint: None
- Warranty: No
Garage & Parking
- Garage Spaces: 2
Exterior & Grounds
- Pool: No
Other Information
- MLS ID# 73303281
- Last Updated: 12/12/24
Property History click or tap to expand
| Date | Event | Price | Price/Sq Ft | Source |
|---|---|---|---|---|
| 12/12/2024 | Active | $1,635,000 | $523 | MLSPIN |
| 12/08/2024 | Price Change | $1,635,000 | $523 | MLSPIN |
| 11/29/2024 | Active | $1,639,000 | $524 | MLSPIN |
| 11/25/2024 | Sold | $1,625,000 | $601 | MLSPIN |
| 11/25/2024 | Price Change | $1,639,000 | $524 | MLSPIN |
| 11/15/2024 | Active | $1,649,000 | $527 | MLSPIN |
| 11/11/2024 | Price Change | $1,649,000 | $527 | MLSPIN |
| 10/20/2024 | Active | $1,675,000 | $535 | MLSPIN |
| 10/16/2024 | New | $1,675,000 | $535 | MLSPIN |
| 10/16/2024 | Under Agreement | $1,699,000 | $628 | MLSPIN |
| 09/28/2024 | Active | $1,699,000 | $628 | MLSPIN |
| 09/24/2024 | New | $1,699,000 | $628 | MLSPIN |
| 09/18/2024 | Expired | $1,849,000 | $684 | MLSPIN |
| 09/17/2024 | Extended | $1,849,000 | $684 | MLSPIN |
| 08/11/2024 | Active | $1,849,000 | $684 | MLSPIN |
| 08/07/2024 | New | $1,849,000 | $684 | MLSPIN |
Mortgage Calculator
Map & Resources
Walker Beacon School
Special Education, Grades: 7-12
0.17mi
Daniel Butler School
Public Elementary School, Grades: K-4
0.21mi
Russian School of Mathematics
School
0.28mi
Starbucks
Coffee Shop
0.36mi
Ritcey East
American Restaurant
0.44mi
Belmont Police Department
Local Police
0.62mi
Watertown Fire Department Station 3
Fire Station
0.4mi
Belmont Fire Department
Fire Station
0.41mi
McLean Hospital
Hospital. Speciality: Psychiatry
0.45mi
Studio Cinema
Cinema
0.3mi
Peqousette Playground
Municipal Park
0.22mi
Lowell Playground
Municipal Park
0.46mi
Beaver Brook Reservation
State Park
0.36mi
Lone Tree Conservation Area
Nature Reserve
0.4mi
Watertown Savings Bank
Bank
0.27mi
Citizens Bank
Bank
0.36mi
TD Bank
Bank
0.39mi
BP
Gas Station
0.39mi
CVS Pharmacy
Pharmacy
0.39mi
Star Market
Supermarket
0.35mi
Lexington St @ Burnham St
0.04mi
Lexington St @ Beech St
0.04mi
Lexington St @ Laurel St
0.14mi
Lexington St @ Belmont St
0.16mi
Lexington St @ Sycamore St
0.18mi
Lexington St @ Sycamore St
0.18mi
Belmont St opp Duff St
0.24mi
Belmont St @ Duff St
0.25mi
Seller's Representative: Dimitri Petrosian, Elevated Realty, LLC
MLS ID#: 73303281
© 2024 MLS Property Information Network, Inc.. All rights reserved.
The property listing data and information set forth herein were provided to MLS Property Information Network, Inc. from third party sources, including sellers, lessors and public records, and were compiled by MLS Property Information Network, Inc. The property listing data and information are for the personal, non commercial use of consumers having a good faith interest in purchasing or leasing listed properties of the type displayed to them and may not be used for any purpose other than to identify prospective properties which such consumers may have a good faith interest in purchasing or leasing. MLS Property Information Network, Inc. and its subscribers disclaim any and all representations and warranties as to the accuracy of the property listing data and information set forth herein.
MLS PIN data last updated at 2024-12-12 03:05:00



