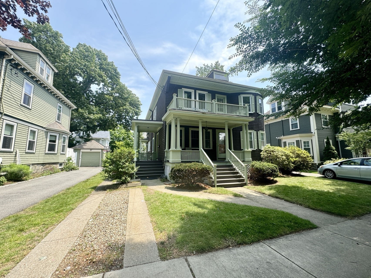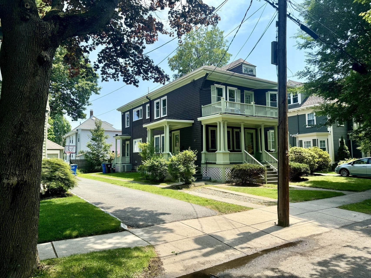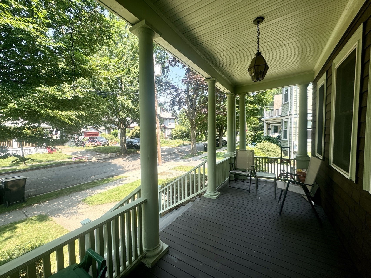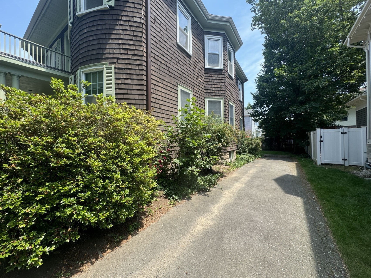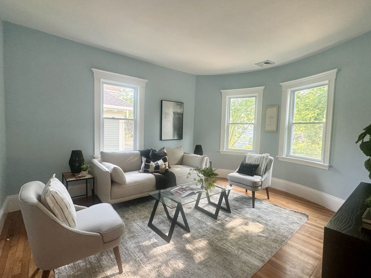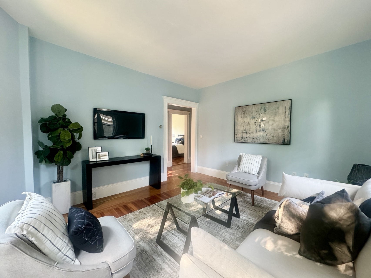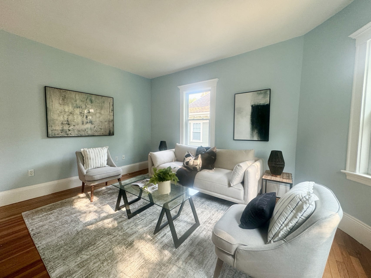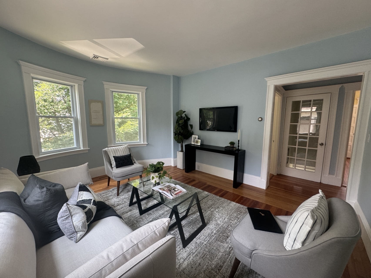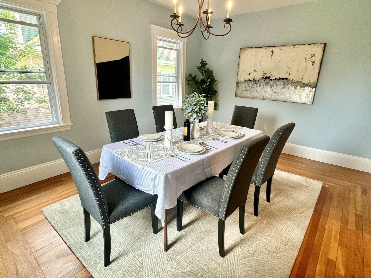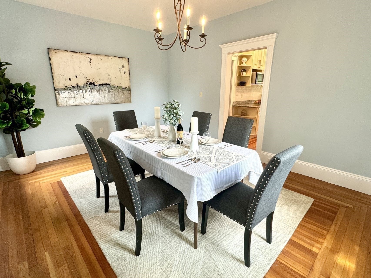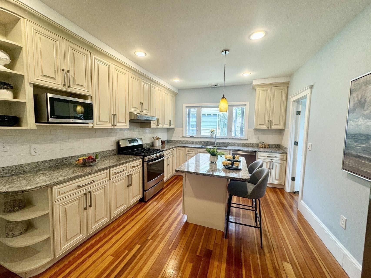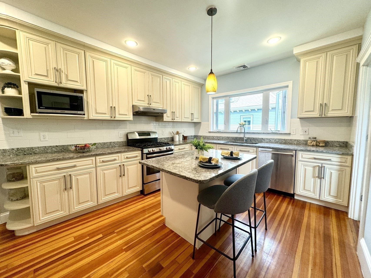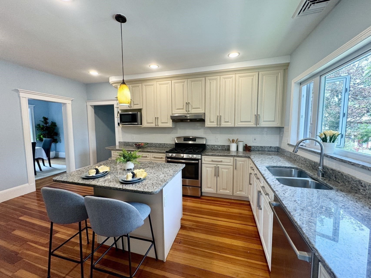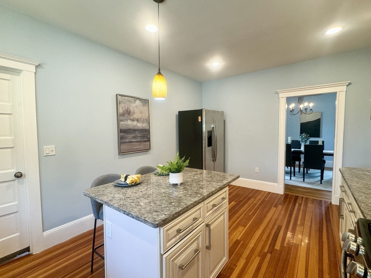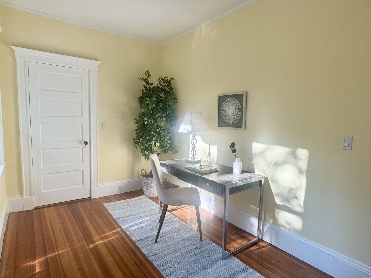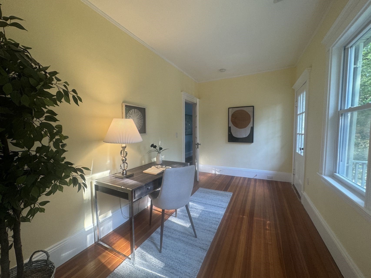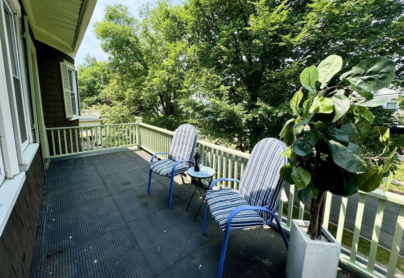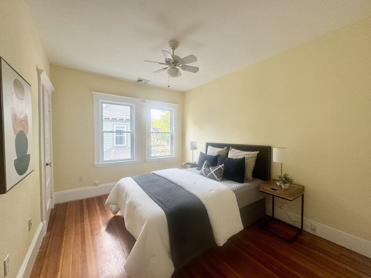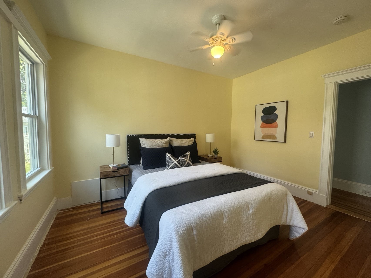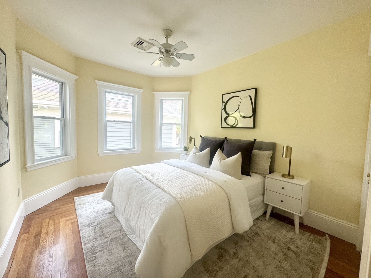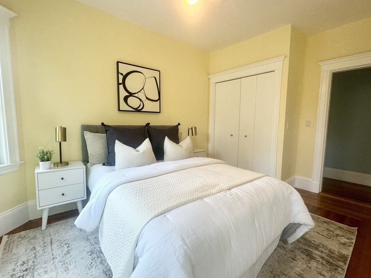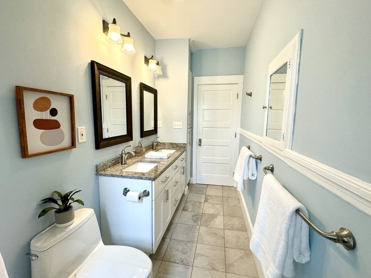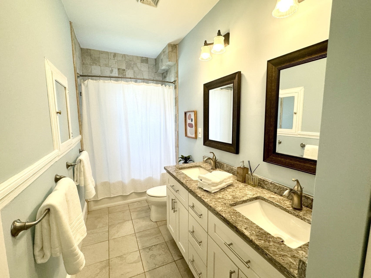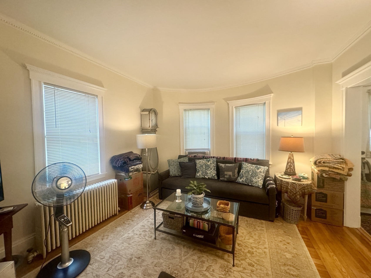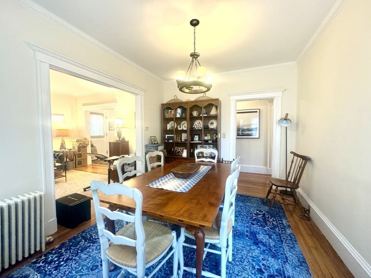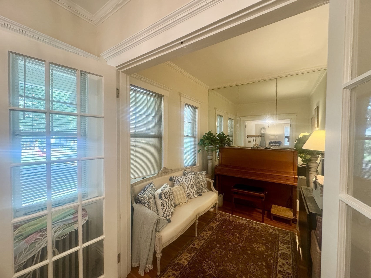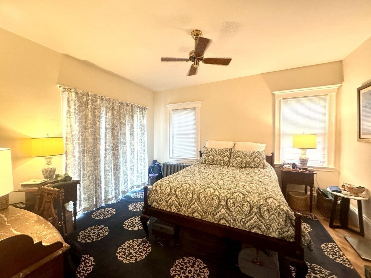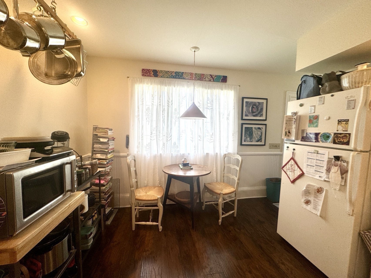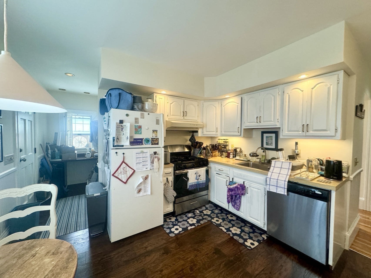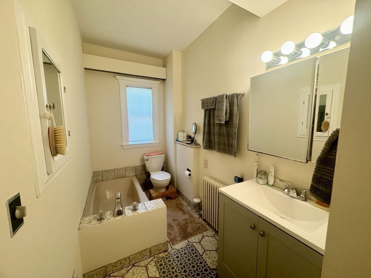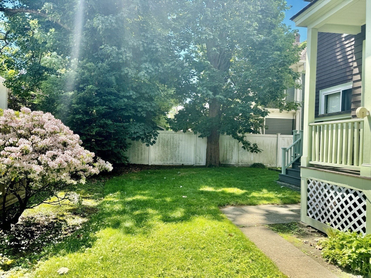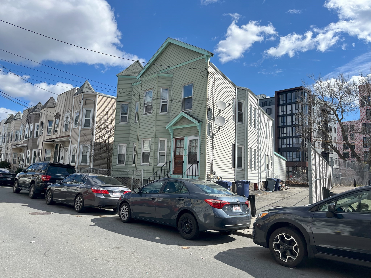Property Description
Property Overview
Property Details click or tap to expand
Building Information
- Total Units: 2
- Total Floors: 3
- Total Bedrooms: 5
- Total Full Baths: 2
- Basement Features: Full
- Common Rooms: Dining Room, Kitchen, Living Room, Office/Den
- Common Interior Features: Bathroom With Tub, Bathroom With Tub & Shower, Crown Molding, Stone/Granite/Solid Counters, Tile Floor, Upgraded Cabinets, Upgraded Countertops
- Common Appliances: Dishwasher, Disposal, Dryer, Range, Refrigerator, Washer
- Common Heating: Central Heat, Electric, Extra Flue, Forced Air, Gas, Heat Pump, Oil, Radiant
- Common Cooling: Central Air
Financial
- APOD Available: No
- Gross Operating Income: 62400
- Net Operating Income: 62400
Utilities
- Heat Zones: 2
- Cooling Zones: 1
- Electric Info: Circuit Breakers, Underground
- Energy Features: Insulated Windows, Storm Doors
- Utility Connections: for Gas Range
- Water: City/Town Water, Private
- Sewer: City/Town Sewer, Private
Unit 1 Description
- Under Lease: No
- Floors: 1
- Levels: 1
Unit 2 Description
- Under Lease: No
- Floors: 2
- Levels: 1
Construction
- Year Built: 1913
- Type: 2 Family - 2 Units Up/Down
- Construction Type: Aluminum, Frame, Stone/Concrete
- Foundation Info: Concrete Block, Fieldstone
- Roof Material: Aluminum, Asphalt/Fiberglass Shingles
- Flooring Type: Hardwood, Marble, Tile, Vinyl, Wood
- Lead Paint: Unknown
- Year Round: Yes
- Warranty: No
Other Information
- MLS ID# 73255694
- Last Updated: 06/30/24
Property History click or tap to expand
| Date | Event | Price | Price/Sq Ft | Source |
|---|---|---|---|---|
| 06/30/2024 | Active | $1,450,000 | $487 | MLSPIN |
| 06/26/2024 | Price Change | $1,450,000 | $487 | MLSPIN |
| 06/25/2024 | Active | $1,399,000 | $470 | MLSPIN |
| 06/21/2024 | New | $1,399,000 | $470 | MLSPIN |
| 06/01/2022 | Expired | $1,320,000 | $444 | MLSPIN |
| 12/16/2021 | Temporarily Withdrawn | $1,320,000 | $444 | MLSPIN |
| 11/02/2021 | Active | $1,320,000 | $444 | MLSPIN |
Mortgage Calculator
Map & Resources
Nearby Areas
Seller's Representative: Jenn Ye, Greatland Real Estate LLC
Sub Agent Compensation: n/a
Buyer Agent Compensation: 2.5%
Facilitator Compensation: 0
Compensation Based On: Net Sale Price
Sub-Agency Relationship Offered: No
© 2024 MLS Property Information Network, Inc.. All rights reserved.
The property listing data and information set forth herein were provided to MLS Property Information Network, Inc. from third party sources, including sellers, lessors and public records, and were compiled by MLS Property Information Network, Inc. The property listing data and information are for the personal, non commercial use of consumers having a good faith interest in purchasing or leasing listed properties of the type displayed to them and may not be used for any purpose other than to identify prospective properties which such consumers may have a good faith interest in purchasing or leasing. MLS Property Information Network, Inc. and its subscribers disclaim any and all representations and warranties as to the accuracy of the property listing data and information set forth herein.
MLS PIN data last updated at 2024-06-30 03:05:00



