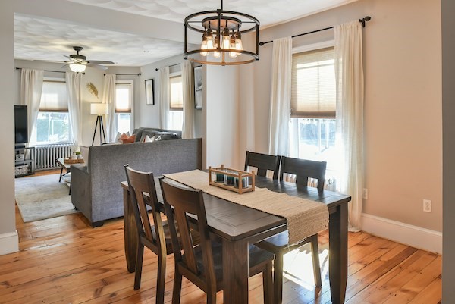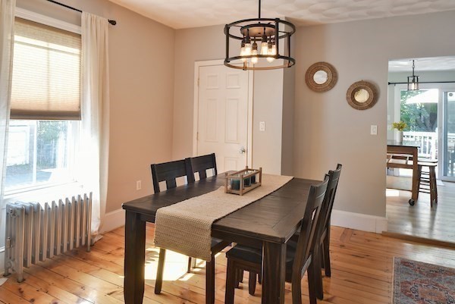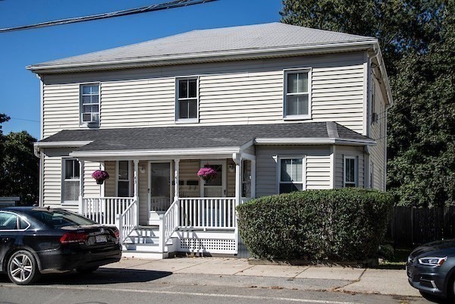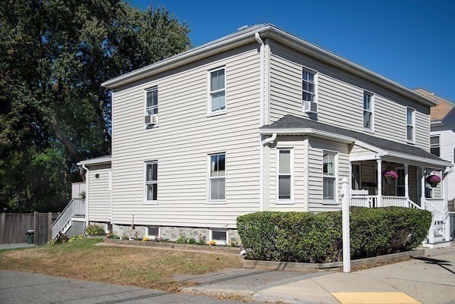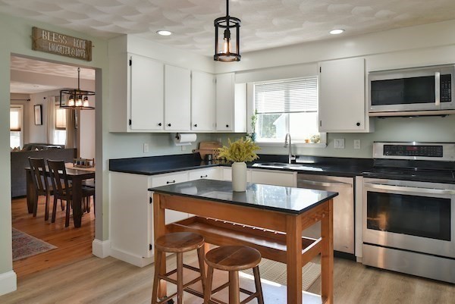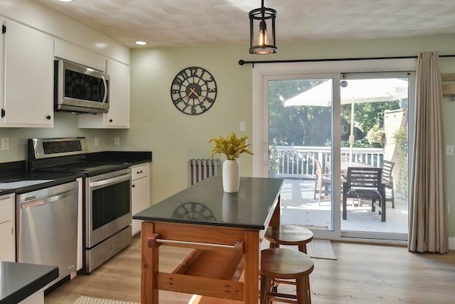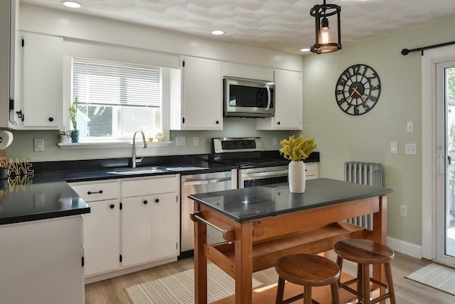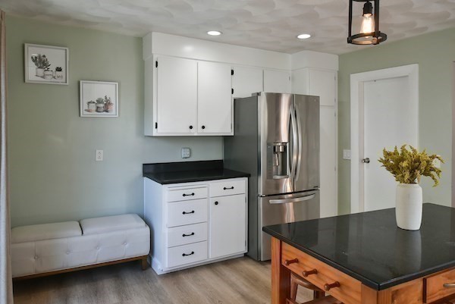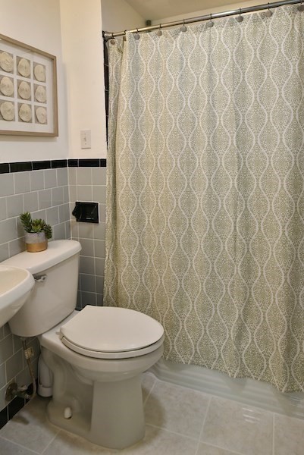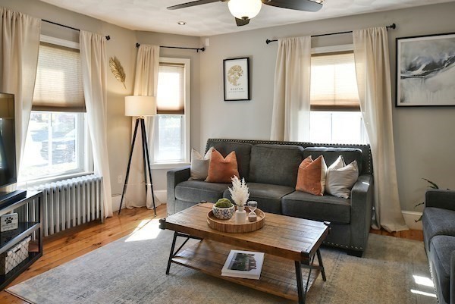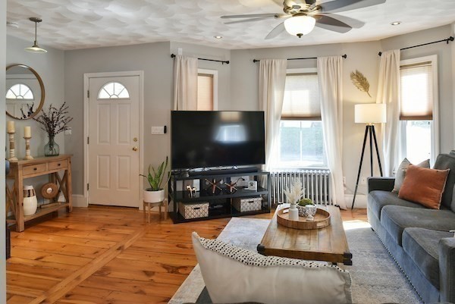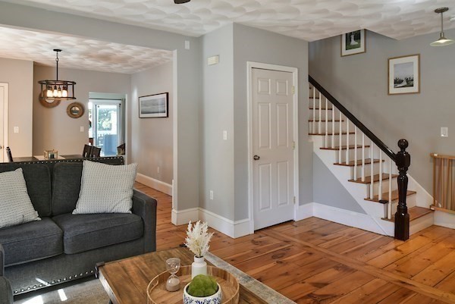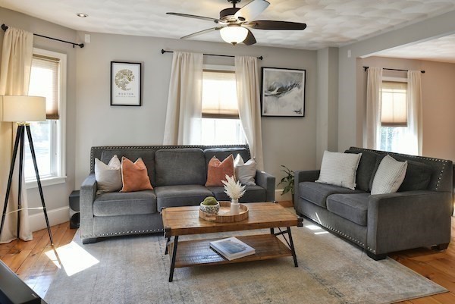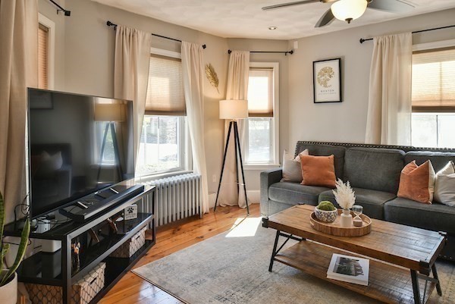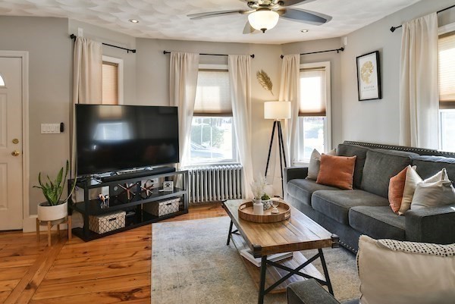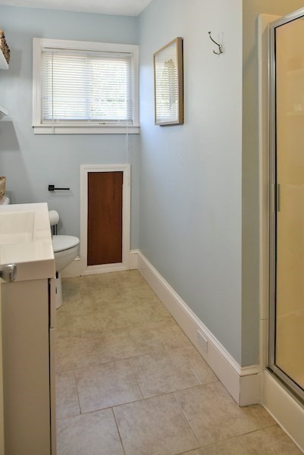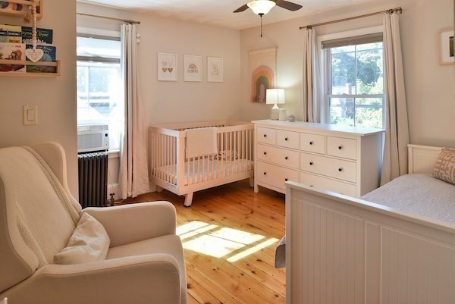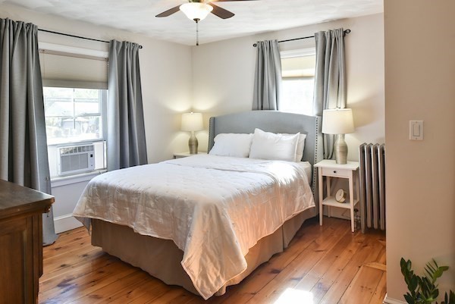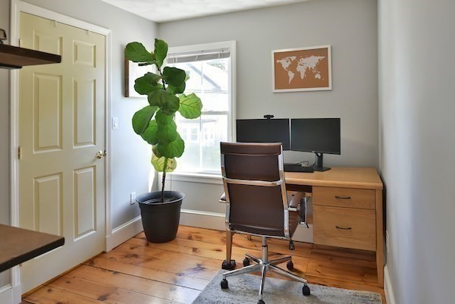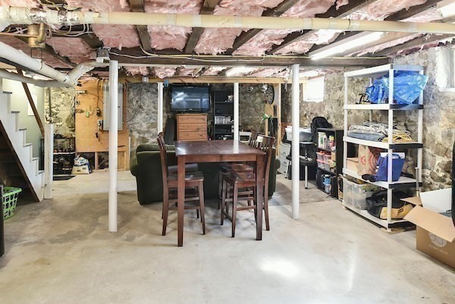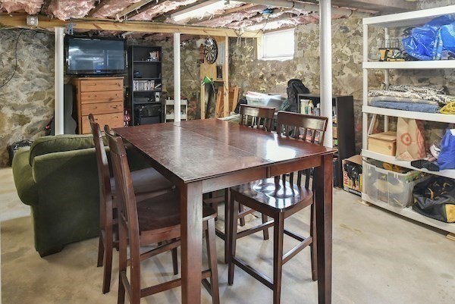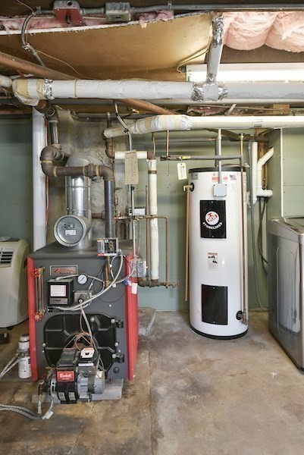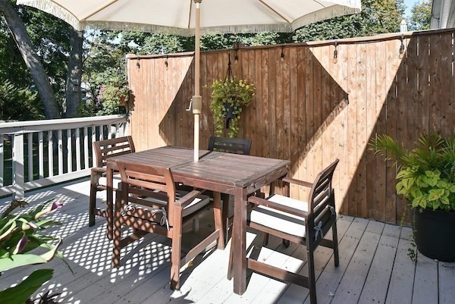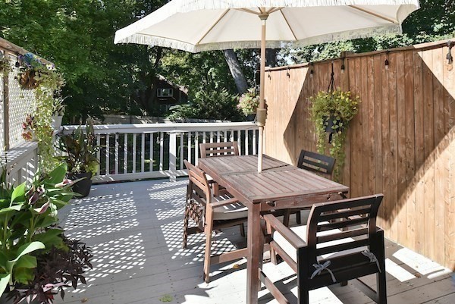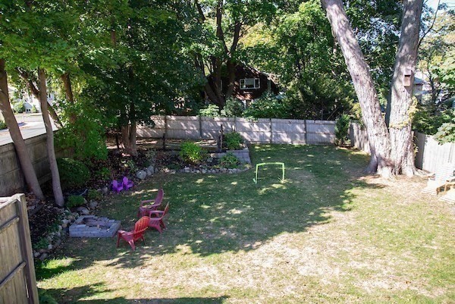Property Description
Property Overview
Property Details click or tap to expand
Kitchen, Dining, and Appliances
- Kitchen Level: First Floor
- Balcony - Exterior, Countertops - Stone/Granite/Solid, Deck - Exterior, Exterior Access, Flooring - Vinyl, Kitchen Island, Recessed Lighting, Remodeled, Stainless Steel Appliances
- Dishwasher, Dryer, Microwave, Range, Refrigerator, Washer
- Dining Room Level: First Floor
- Dining Room Features: Flooring - Wood
Bedrooms
- Bedrooms: 3
- Master Bedroom Level: Second Floor
- Master Bedroom Features: Ceiling Fan(s), Flooring - Wood
- Bedroom 2 Level: Second Floor
- Master Bedroom Features: Flooring - Wood
- Bedroom 3 Level: Second Floor
- Master Bedroom Features: Closet - Walk-in, Flooring - Wood
Other Rooms
- Total Rooms: 6
- Living Room Level: First Floor
- Living Room Features: Ceiling Fan(s), Flooring - Wood
- Family Room Level: Basement
Bathrooms
- Full Baths: 2
- Bathroom 1 Level: First Floor
- Bathroom 1 Features: Bathroom - With Shower Stall, Flooring - Stone/Ceramic Tile
- Bathroom 2 Level: Second Floor
- Bathroom 2 Features: Bathroom - With Shower Stall
Amenities
- Amenities: Public Transportation, T-Station
- Association Fee Includes: Exterior Maintenance, Master Insurance, Sewer, Water
Utilities
- Heating: Electric Baseboard, Oil, Radiant
- Cooling: None
- Electric Info: Circuit Breakers, Underground
- Energy Features: Insulated Doors, Insulated Windows
- Water: City/Town Water, Private
- Sewer: City/Town Sewer, Private
Unit Features
- Square Feet: 1207
- Unit Building: 1
- Unit Level: 2
- Unit Placement: Street
- Floors: 2
- Pets Allowed: Yes
- Laundry Features: In Unit
- Accessability Features: No
Condo Complex Information
- Condo Name: Ryal Side Condo
- Condo Type: Condo
- Complex Complete: Yes
- Year Converted: 2015
- Number of Units: 2
- Number of Units Owner Occupied: 2
- Elevator: No
- Condo Association: U
- HOA Fee: $204
- Fee Interval: Monthly
- Management: Owner Association
Construction
- Year Built: 1900
- Style: , Garrison, Half-Duplex, Ranch, Townhouse, W/ Addition
- Construction Type: Aluminum, Frame
- Roof Material: Aluminum, Asphalt/Fiberglass Shingles
- UFFI: Unknown
- Flooring Type: Tile, Vinyl, Wood
- Lead Paint: Unknown
- Warranty: No
Garage & Parking
- Parking Features: 1-10 Spaces, Off-Street
- Parking Spaces: 2
Exterior & Grounds
- Exterior Features: Deck, Fenced Yard, Porch
- Pool: No
Other Information
- MLS ID# 73300146
- Last Updated: 10/15/24
- Documents on File: Aerial Photo, Environmental Site Assessment, Legal Description, Master Deed, Master Plan, Perc Test, Septic Design, Site Plan, Unit Deed
Property History click or tap to expand
| Date | Event | Price | Price/Sq Ft | Source |
|---|---|---|---|---|
| 10/15/2024 | Contingent | $543,000 | $450 | MLSPIN |
| 10/13/2024 | Active | $543,000 | $450 | MLSPIN |
| 10/09/2024 | New | $543,000 | $450 | MLSPIN |
Mortgage Calculator
Map & Resources
Ayers/Ryal Side School
Public Elementary School, Grades: K-4
0.33mi
Upton School
School
0.51mi
Abraham Edwards School
School
0.54mi
Children's Center for Communication School
Special Education, Grades: PK-12
0.61mi
Washington-Beedle School
School
0.75mi
Saint Mary Star of the Sea School
School
0.76mi
St Mary Star of the Sea
Private School, Grades: PK-8
0.76mi
Bright Horizons
Special Education, Grades: PK-K
0.79mi
The Castle Board Game Cafe
Cafe
0.54mi
The Cotton Mill Cafe
Sandwich & Ice Cream & Greek (Cafe). Offers: Vegetarian
0.89mi
Marika's
American & German Restaurant. Offers: Non Vegetarian, Vegetarian
0.78mi
Black Lobster
Seafood Restaurant
0.85mi
Beverly Fire Department
Fire Station
0.86mi
Beverly Police Department
Police
0.71mi
Encompass Health Rehab Hospital Of New England At Beverly
Hospital
0.97mi
Cabot Theatre
Theatre
0.79mi
Bradstreet Open Space
Municipal Park
0.9mi
Obear Park
Municipal Park
0.28mi
Gillis Park
Municipal Park
0.32mi
Herlihy Park
Park
0.32mi
Innocenti Park
Municipal Park
0.41mi
Odell Park
Municipal Park
0.46mi
Bates Park
Park
0.48mi
Mccabe Park
Municipal Park
0.51mi
Kernwood Country Club
Golf Course
0.48mi
Beverly Golf & Tennis Club
Golf Course
0.52mi
Beverly Pier
Recreation Ground
0.62mi
Livingstone Avenue Playground
Playground
0.33mi
Cabot Farm Playground
Playground
0.9mi
Charles W. Galloupe Sr. Memorial Librar
Library
0.71mi
Charles W Galloupe Memorial Library
Library
0.77mi
Beverly Public Library
Library
0.89mi
Paul M. Scott Library
Library
0.93mi
Speedway
Gas Station
0.84mi
BonBon Hair Salon
Hair
0.22mi
Orange Nail Studio
Nails
0.83mi
Speedway
Convenience
0.85mi
Beverly
0.44mi
Seller's Representative: Blaze Johnson, J. Barrett & Company
MLS ID#: 73300146
© 2024 MLS Property Information Network, Inc.. All rights reserved.
The property listing data and information set forth herein were provided to MLS Property Information Network, Inc. from third party sources, including sellers, lessors and public records, and were compiled by MLS Property Information Network, Inc. The property listing data and information are for the personal, non commercial use of consumers having a good faith interest in purchasing or leasing listed properties of the type displayed to them and may not be used for any purpose other than to identify prospective properties which such consumers may have a good faith interest in purchasing or leasing. MLS Property Information Network, Inc. and its subscribers disclaim any and all representations and warranties as to the accuracy of the property listing data and information set forth herein.
MLS PIN data last updated at 2024-10-15 09:12:00



