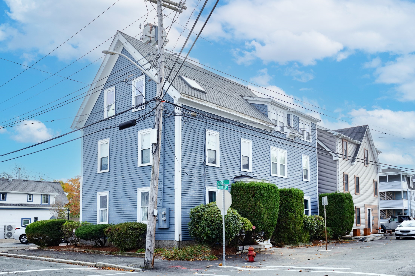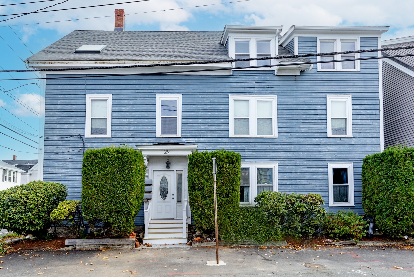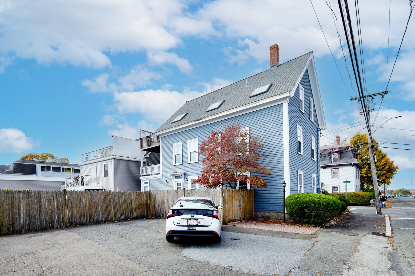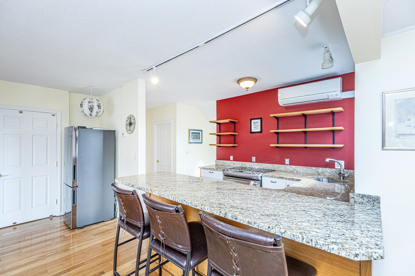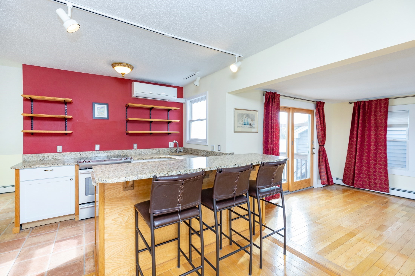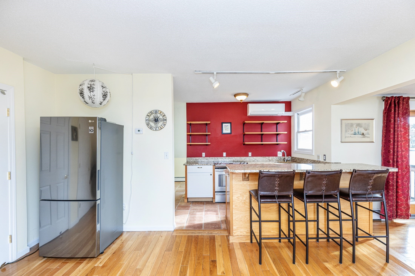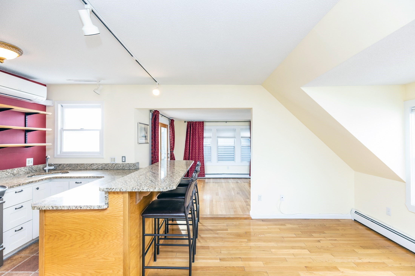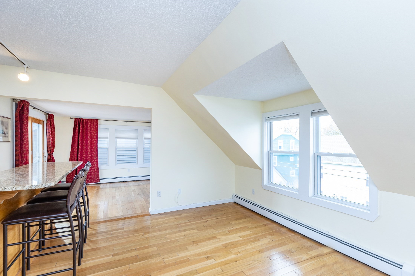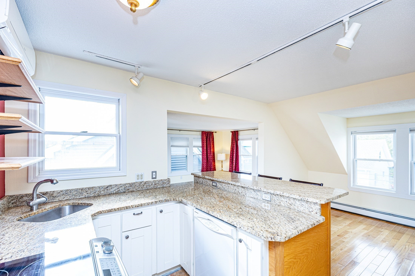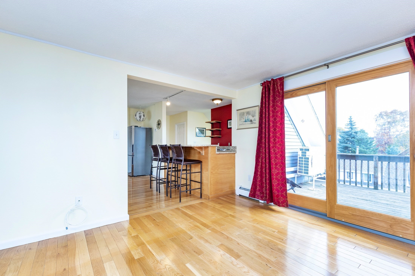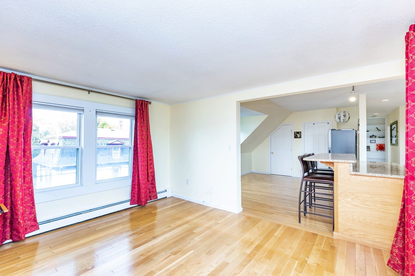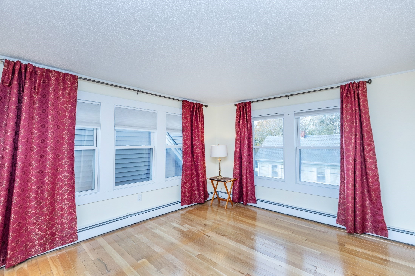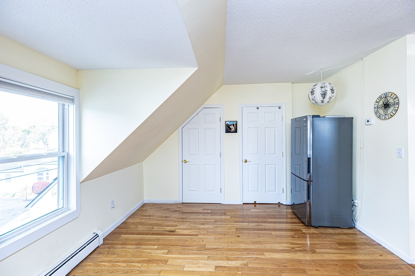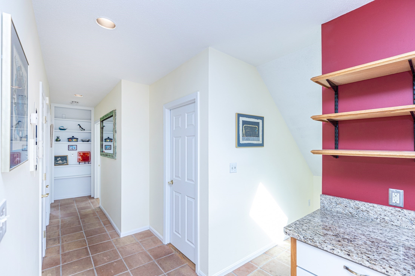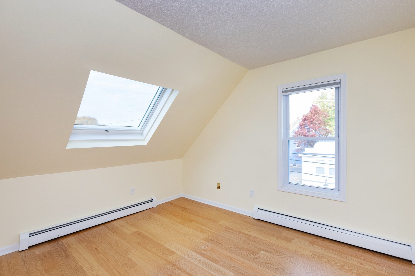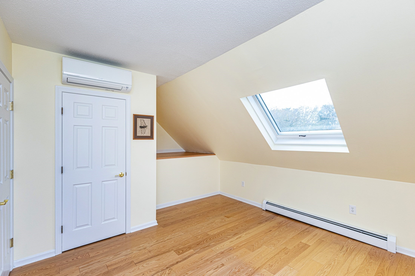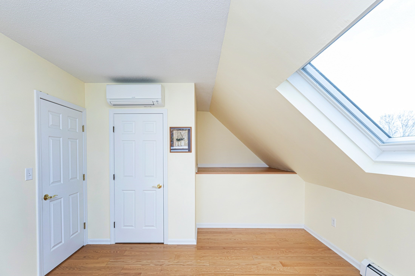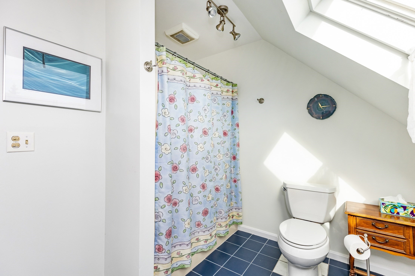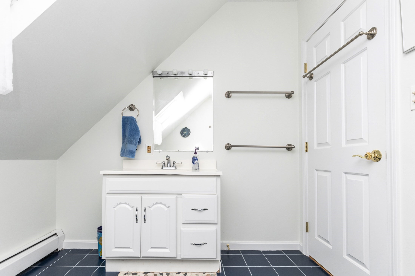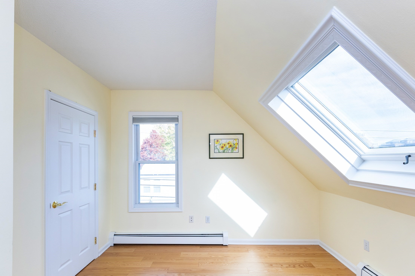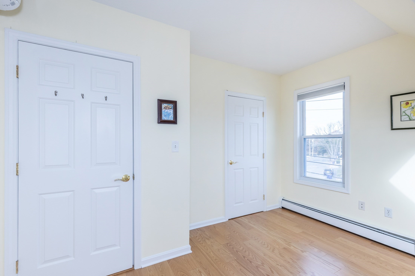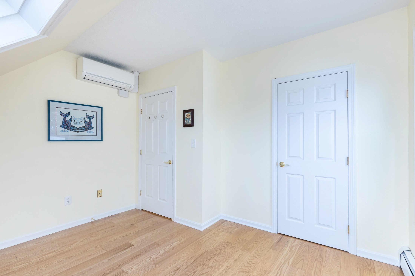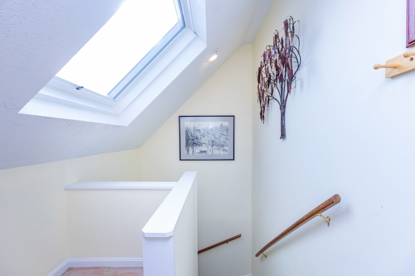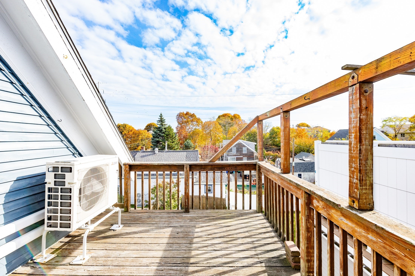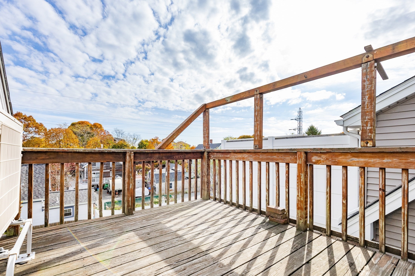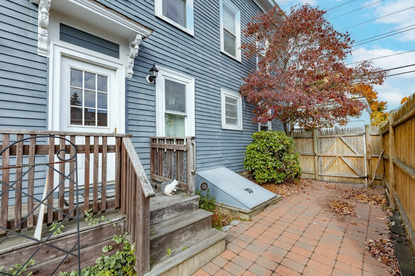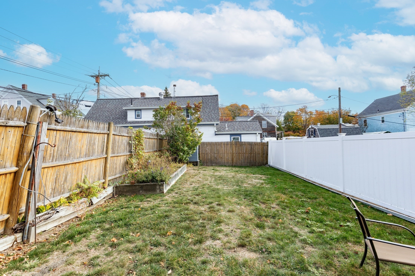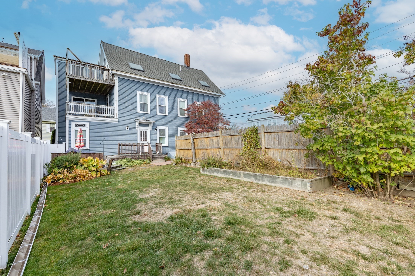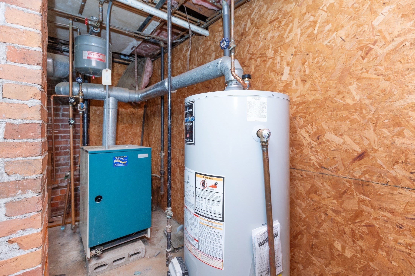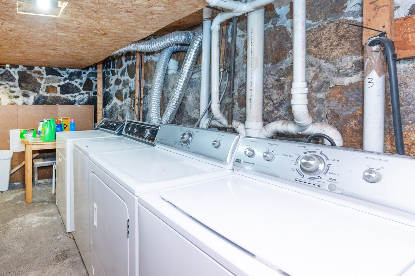Property Description
Property Overview
Property Details click or tap to expand
Kitchen, Dining, and Appliances
- Kitchen Level: Third Floor
- Countertops - Stone/Granite/Solid, Flooring - Stone/Ceramic Tile
- Dishwasher, Dryer, Range, Refrigerator, Washer, Washer Hookup
- Dining Room Level: Third Floor
- Dining Room Features: Closet, Flooring - Hardwood
Bedrooms
- Bedrooms: 2
- Master Bedroom Level: Third Floor
- Master Bedroom Features: Flooring - Laminate, Skylight
- Bedroom 2 Level: Third Floor
- Master Bedroom Features: Flooring - Laminate, Skylight
Other Rooms
- Total Rooms: 5
- Living Room Level: Third Floor
- Living Room Features: Balcony / Deck, Flooring - Hardwood
Bathrooms
- Full Baths: 1
- Bathroom 1 Level: Third Floor
- Bathroom 1 Features: Flooring - Stone/Ceramic Tile, Skylight
Amenities
- Amenities: Golf Course, Marina, Medical Facility, Park, Public School, Public Transportation, Shopping, Walk/Jog Trails
- Association Fee Includes: Landscaping, Master Insurance, Sewer, Snow Removal, Water
Utilities
- Heating: Ductless Mini-Split System, Extra Flue, Gas, Gas, Heat Pump, Hot Air Gravity, Hot Water Baseboard
- Cooling: Ductless Mini-Split System
- Electric Info: Circuit Breakers, Underground
- Utility Connections: for Electric Range, for Gas Dryer, Washer Hookup
- Water: City/Town Water, Private
- Sewer: City/Town Sewer, Private
Unit Features
- Square Feet: 941
- Unit Building: 3
- Unit Level: 3
- Unit Placement: Upper
- Floors: 1
- Pets Allowed: No
- Laundry Features: In Building
- Accessability Features: Unknown
Condo Complex Information
- Condo Type: Condo
- Complex Complete: Yes
- Year Converted: 1989
- Number of Units: 3
- Elevator: No
- Condo Association: U
- HOA Fee: $272
- Fee Interval: Monthly
Construction
- Year Built: 1920
- Style: 2/3 Family, Houseboat, Tudor
- Construction Type: Aluminum, Frame
- Roof Material: Aluminum, Asphalt/Fiberglass Shingles
- Flooring Type: Hardwood, Laminate, Tile
- Lead Paint: Unknown
- Warranty: No
Garage & Parking
- Garage Parking: Assigned
- Parking Features: 1-10 Spaces, Assigned, Garage, Off-Street
- Parking Spaces: 2
Exterior & Grounds
- Exterior Features: Deck
- Pool: No
- Waterfront Features: Harbor, Ocean
- Distance to Beach: 1/2 to 1 Mile
- Beach Description: Harbor, Ocean
Other Information
- MLS ID# 73307732
- Last Updated: 11/03/24
- Documents on File: 21E Certificate, Aerial Photo, Legal Description, Master Deed, Perc Test, Rules & Regs, Site Plan, Soil Survey, Unit Deed
Property History click or tap to expand
| Date | Event | Price | Price/Sq Ft | Source |
|---|---|---|---|---|
| 11/03/2024 | Active | $435,000 | $462 | MLSPIN |
| 10/30/2024 | New | $435,000 | $462 | MLSPIN |
| 12/24/2010 | Expired | $239,500 | $255 | MLSPIN |
| 12/23/2010 | Temporarily Withdrawn | $239,500 | $255 | MLSPIN |
| 09/27/2010 | Active | $239,500 | $255 | MLSPIN |
| 11/13/2006 | Expired | $249,900 | $266 | MLSPIN |
| 08/17/2006 | Temporarily Withdrawn | $249,900 | $266 | MLSPIN |
| 05/13/2006 | Active | $249,900 | $266 | MLSPIN |
| 05/13/2006 | Active | $255,000 | $271 | MLSPIN |
| 08/31/2004 | Sold | $238,500 | $252 | MLSPIN |
| 08/11/2004 | Under Agreement | $249,000 | $263 | MLSPIN |
| 05/11/2004 | Active | $259,000 | $273 | MLSPIN |
| 05/11/2004 | Active | $249,000 | $263 | MLSPIN |
Mortgage Calculator
Map & Resources
Abraham Edwards School
School
0.18mi
Ayers/Ryal Side School
Public Elementary School, Grades: K-4
0.57mi
Saint Mary Star of the Sea School
School
0.64mi
St Mary Star of the Sea
Private School, Grades: PK-8
0.64mi
Saint Marys School
School
0.65mi
Briscoe Middle School
Grades: 7-9
0.71mi
Carlton School
Public Elementary School, Grades: K-5
0.79mi
Washington-Beedle School
School
0.81mi
The Castle Board Game Cafe
Cafe
0.5mi
Black Lobster
Seafood Restaurant
0.47mi
Marika's
American & German Restaurant. Offers: Non Vegetarian, Vegetarian
0.6mi
Beverly Police Department
Police
0.9mi
Encompass Health Rehab Hospital Of New England At Beverly
Hospital
1.22mi
Beverly Fire Department
Fire Station
0.67mi
Salem City Fire Department
Fire Station
1.22mi
Cabot Theatre
Theatre
0.74mi
Salem Art Gallery
Gallery
0.82mi
Gillis Park
Municipal Park
0.03mi
Goldway Playground
Municipal Park
0.28mi
Odell Park
Municipal Park
0.31mi
Barlett Playground
Municipal Park
0.46mi
Innocenti Park
Municipal Park
0.52mi
Mccabe Park
Municipal Park
0.53mi
Pingree Park
Park
0.55mi
Fish Flake Hill Historic District
Park
0.55mi
Kernwood Country Club
Golf Course
0.55mi
Beverly Golf & Tennis Club
Golf Course
0.92mi
Livingstone Avenue Playground
Playground
0.69mi
Cabot Farm Playground
Playground
0.77mi
Beverly Pier
Recreation Ground
0.21mi
BonBon Hair Salon
Hair
0.46mi
Charles W. Galloupe Sr. Memorial Librar
Library
0.43mi
Charles W Galloupe Memorial Library
Library
0.57mi
Paul M. Scott Library
Library
0.79mi
Beverly Public Library
Library
0.79mi
Speedway
Gas Station
0.77mi
Exxon
Gas Station. Self Service: Yes
0.93mi
Speedway
Convenience
0.78mi
Cabot St @ Rantoul St
0.21mi
46 Cabot St
0.24mi
Cabot St @ Stone St
0.26mi
Beverly
0.32mi
Cabot St opp May St
0.41mi
Cabot St opp Highland Ave
0.44mi
Seller's Representative: David Nyman, Keller Williams Realty Evolution
MLS ID#: 73307732
© 2024 MLS Property Information Network, Inc.. All rights reserved.
The property listing data and information set forth herein were provided to MLS Property Information Network, Inc. from third party sources, including sellers, lessors and public records, and were compiled by MLS Property Information Network, Inc. The property listing data and information are for the personal, non commercial use of consumers having a good faith interest in purchasing or leasing listed properties of the type displayed to them and may not be used for any purpose other than to identify prospective properties which such consumers may have a good faith interest in purchasing or leasing. MLS Property Information Network, Inc. and its subscribers disclaim any and all representations and warranties as to the accuracy of the property listing data and information set forth herein.
MLS PIN data last updated at 2024-11-03 03:05:00



