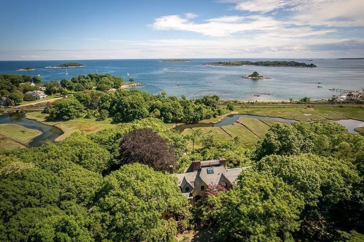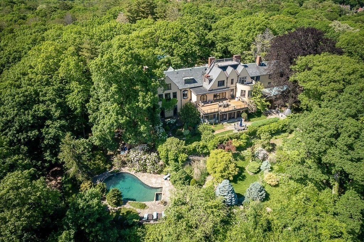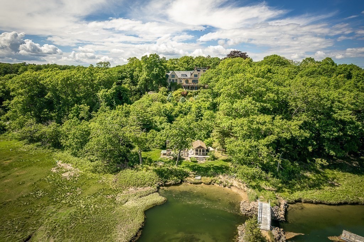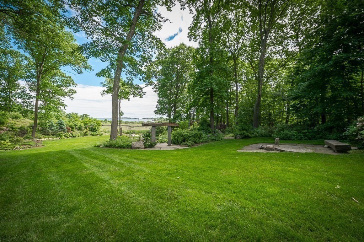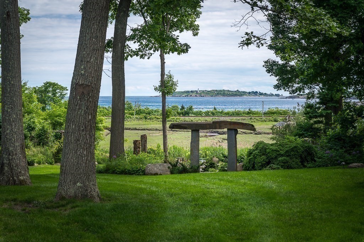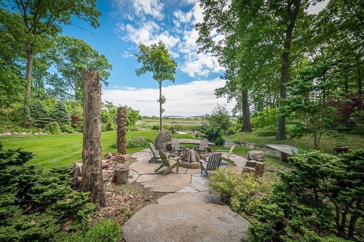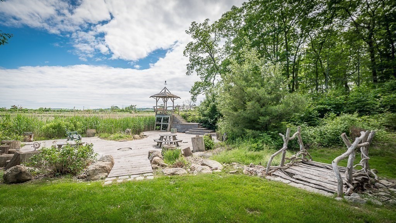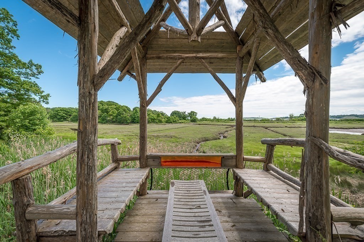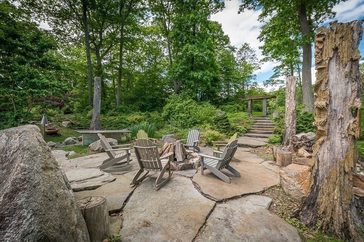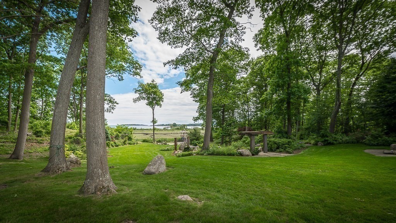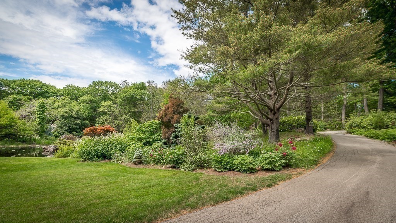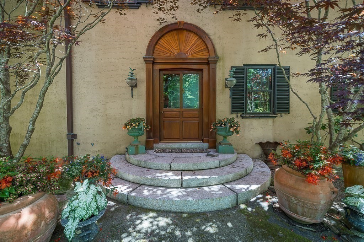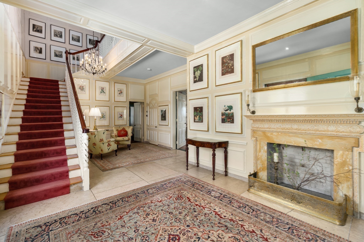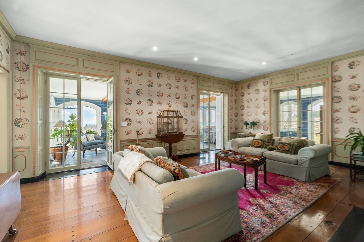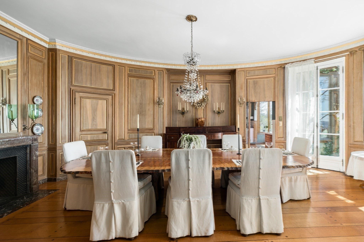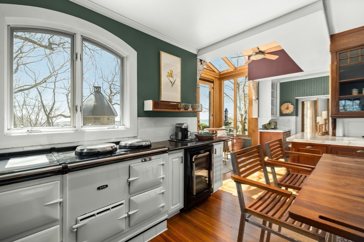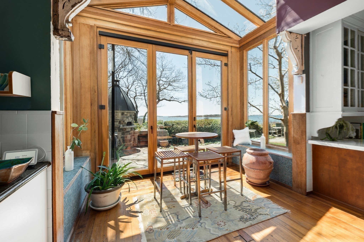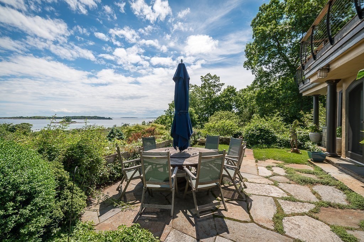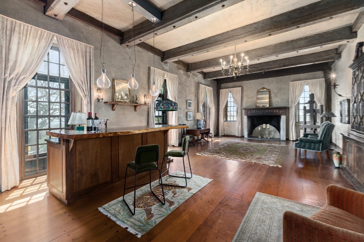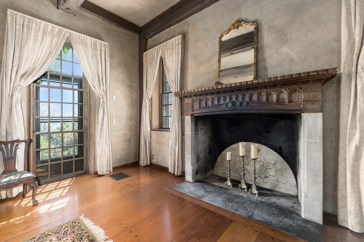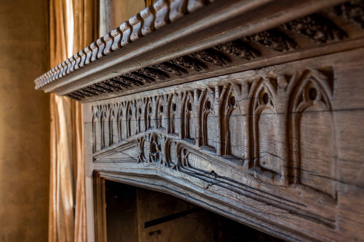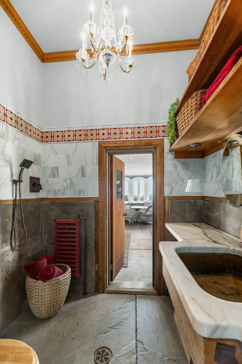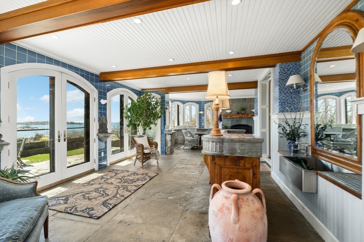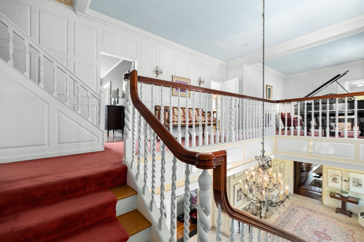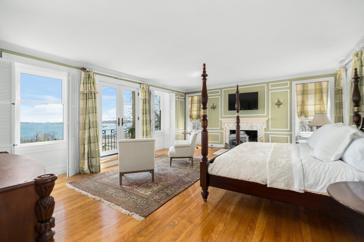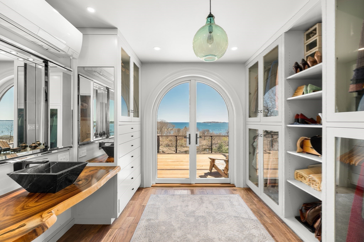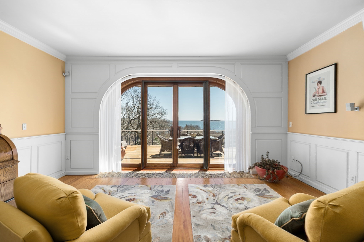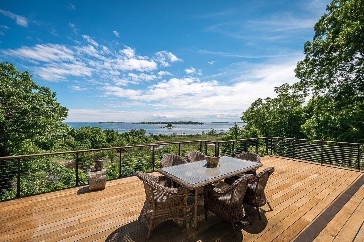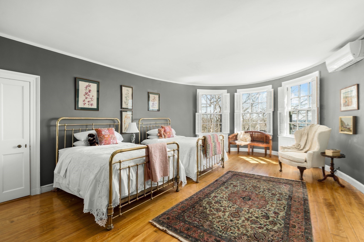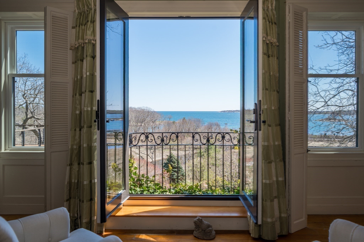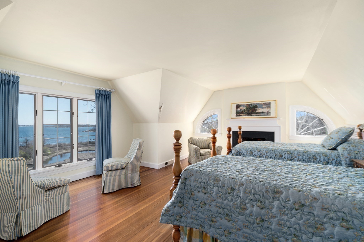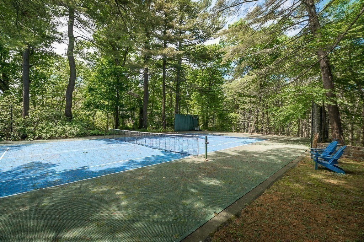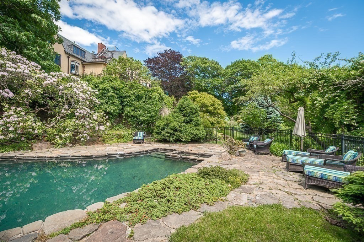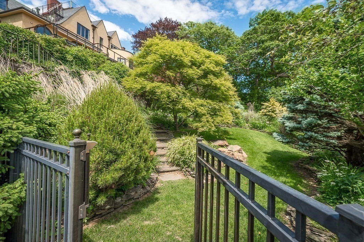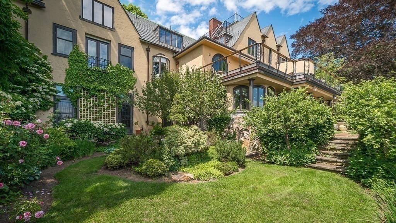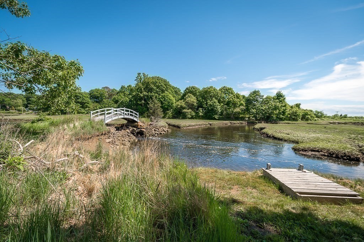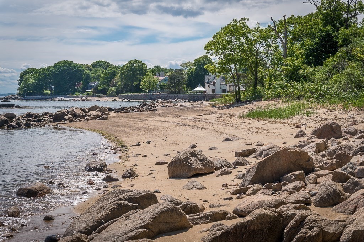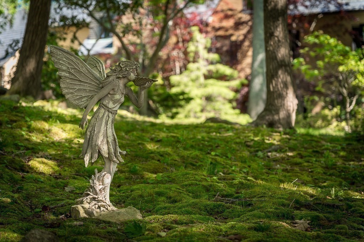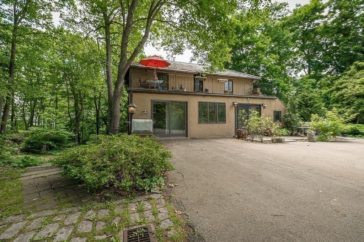Property Description
Property Overview
Property Details click or tap to expand
Kitchen, Dining, and Appliances
- Kitchen Dimensions: 27X27
- Kitchen Level: First Floor
- Countertops - Stone/Granite/Solid, Dining Area, Exterior Access, Flooring - Hardwood, Kitchen Island, Pantry
- Dishwasher, Disposal, Dryer, Microwave, Range, Refrigerator, Wall Oven, Washer, Washer Hookup
- Dining Room Dimensions: 17X21
- Dining Room Level: First Floor
- Dining Room Features: Fireplace, Flooring - Hardwood, French Doors
Bedrooms
- Bedrooms: 6
- Master Bedroom Dimensions: 17X16
- Master Bedroom Level: Second Floor
- Master Bedroom Features: Crown Molding, Deck - Exterior, Dressing Room, Fireplace, Flooring - Hardwood, French Doors, Lighting - Sconce, Wainscoting
- Bedroom 2 Dimensions: 23X18
- Bedroom 2 Level: Second Floor
- Master Bedroom Features: Balcony - Exterior, Closet, Crown Molding, Flooring - Hardwood, Wainscoting, Wood / Coal / Pellet Stove
- Bedroom 3 Dimensions: 16X22
- Bedroom 3 Level: Second Floor
- Master Bedroom Features: Closet, Crown Molding, Fireplace, Flooring - Hardwood
Other Rooms
- Total Rooms: 24
- Living Room Dimensions: 25X17
- Living Room Features: Fireplace, Flooring - Hardwood, French Doors
- Family Room Dimensions: 37X19
- Family Room Level: First Floor
- Family Room Features: Ceiling - Beamed, Fireplace, Flooring - Hardwood, Lighting - Pendant, Lighting - Sconce, Wet bar
- Laundry Room Features: Concrete Floor, Full, Interior Access, Unfinished Basement, Walk Out
Bathrooms
- Full Baths: 6
- Half Baths 2
- Master Bath: 1
- Bathroom 1 Level: First Floor
- Bathroom 1 Features: Bathroom - Half, Bathroom - With Shower Stall, Lighting - Pendant
- Bathroom 2 Level: First Floor
- Bathroom 2 Features: Bathroom - Full, Bathroom - Tiled With Shower Stall, Flooring - Stone/Ceramic Tile
Amenities
- Conservation Area
- Highway Access
- House of Worship
- Medical Facility
- Park
- Private School
- Public School
- Public Transportation
- Shopping
- Stables
- Swimming Pool
- Tennis Court
- T-Station
- University
- Walk/Jog Trails
Utilities
- Heating: Gas, Hot Air Gravity, Unit Control
- Hot Water: Other (See Remarks), Varies Per Unit
- Cooling: Heat Pump
- Electric Info: 200 Amps
- Energy Features: Backup Generator, Insulated Doors, Insulated Windows, Storm Windows
- Utility Connections: for Gas Oven, for Gas Range, Washer Hookup
- Water: City/Town Water, Nearby, Private, Private Water
- Sewer: City/Town Sewer, On-Site, Private, Private Sewerage
Garage & Parking
- Parking Features: 1-10 Spaces, Improved Driveway, Off-Street, Paved Driveway
- Parking Spaces: 12
Interior Features
- Square Feet: 11070
- Fireplaces: 7
- Interior Features: French Doors, Internet Available - Unknown, Sauna/Steam/Hot Tub, Security System
- Accessability Features: No
Construction
- Year Built: 1880
- Type: Detached
- Style: Contemporary, Garden, Modified
- Construction Type: Aluminum, Brick, Frame, Stone/Concrete
- Foundation Info: Fieldstone
- Roof Material: Rubber, Shingle, Slate
- UFFI: Unknown
- Flooring Type: Hardwood, Stone / Slate, Tile, Wall to Wall Carpet
- Lead Paint: Unknown
- Warranty: No
Exterior & Lot
- Lot Description: Easements, Gentle Slope, Marsh, Scenic View(s), Stream, Wooded
- Exterior Features: Balcony, Deck - Roof, Deck - Wood, Garden Area, Guest House, Gutters, Hot Tub/Spa, Patio, Pool - Inground, Porch, Screens, Sprinkler System, Storage Shed, Tennis Court
- Road Type: Paved, Public, Publicly Maint.
- Waterfront Features: Access, Bog, Direct Access, Frontage, Marsh, Ocean, Private, Sound, Walk to
- Distance to Beach: 1/10 to 3/10
- Beach Ownership: Private
- Beach Description: Access, Direct Access, Frontage, Ocean, Sound, Walk to
Other Information
- MLS ID# 73254994
- Last Updated: 06/24/24
- HOA: No
- Reqd Own Association: Unknown
- Terms: Contract for Deed, Rent w/Option
Property History click or tap to expand
| Date | Event | Price | Price/Sq Ft | Source |
|---|---|---|---|---|
| 06/24/2024 | Active | $12,000,000 | $1,084 | MLSPIN |
| 06/20/2024 | New | $12,000,000 | $1,084 | MLSPIN |
Mortgage Calculator
Map & Resources
Landmark School - Elementary Middle School
Special Education, Grades: K-9
0.39mi
Brookwood School
Private School, Grades: PK-8
0.43mi
Glen Urquhart
Private School, Grades: K-8
0.9mi
Glen Urquhart School
Private School, Grades: K-8
0.91mi
Beverly Fire Department
Fire Station
0.81mi
Greenbelt
Private Park
0.06mi
Chubb Creek Marsh
Private Park
0.28mi
Chipman Hill Area
Nature Reserve
0.35mi
Brookwood Conservation Area
Land Trust Park
0.46mi
Winthrop Field
Nature Reserve
0.63mi
Owls Nest Woodland & Nature Preserve
Land Trust Park
0.63mi
Brookwood Conservation Area
Municipal Park
0.65mi
Great Hill Conservation Area
Nature Reserve
0.81mi
Dix Park Playground
Playground
0.91mi
Library
Library
0.44mi
Beverly Farms Branch Beverly Public Library
Library
0.78mi
Seller's Representative: Amanda Armstrong Group, Compass
MLS ID#: 73254994
© 2024 MLS Property Information Network, Inc.. All rights reserved.
The property listing data and information set forth herein were provided to MLS Property Information Network, Inc. from third party sources, including sellers, lessors and public records, and were compiled by MLS Property Information Network, Inc. The property listing data and information are for the personal, non commercial use of consumers having a good faith interest in purchasing or leasing listed properties of the type displayed to them and may not be used for any purpose other than to identify prospective properties which such consumers may have a good faith interest in purchasing or leasing. MLS Property Information Network, Inc. and its subscribers disclaim any and all representations and warranties as to the accuracy of the property listing data and information set forth herein.
MLS PIN data last updated at 2024-06-24 19:04:00



