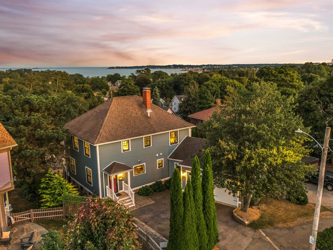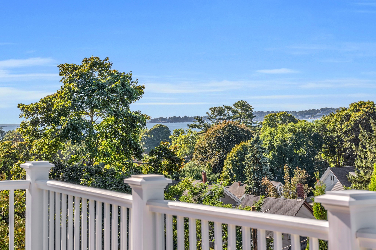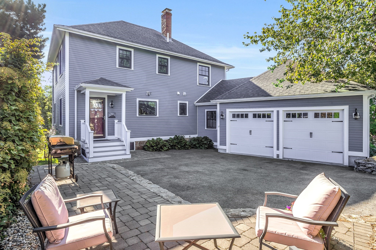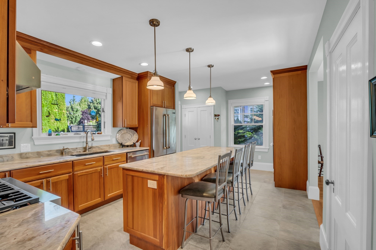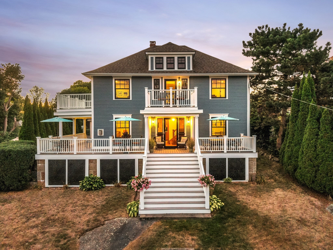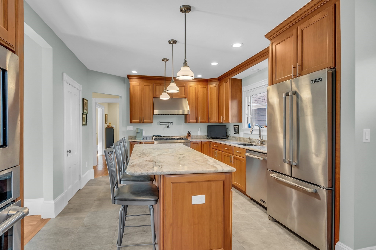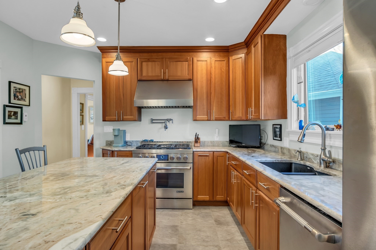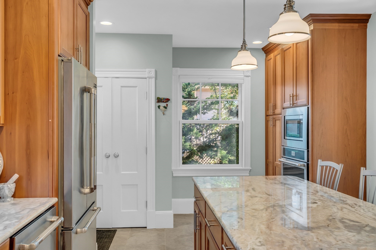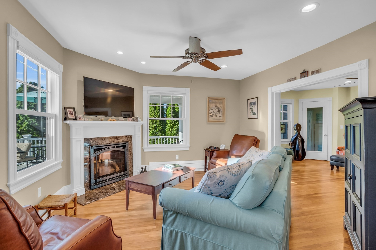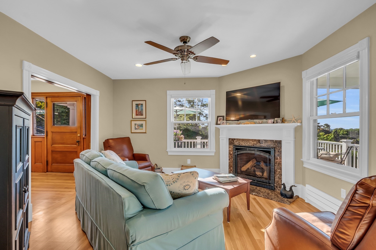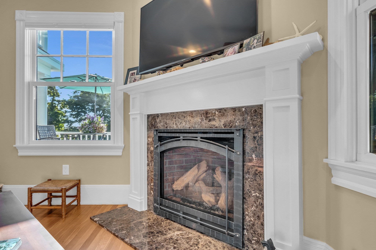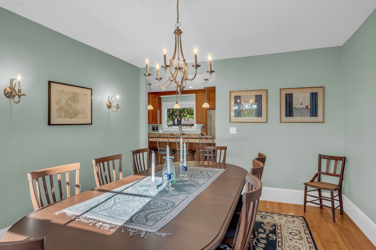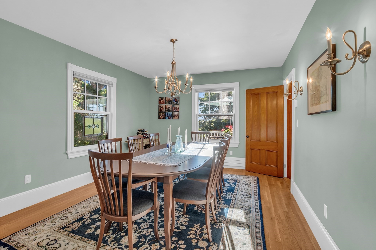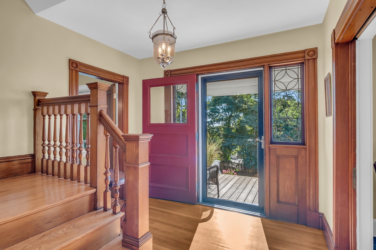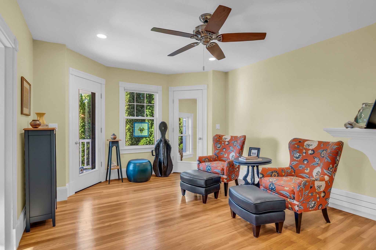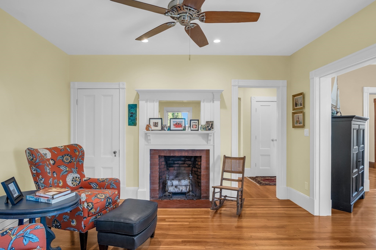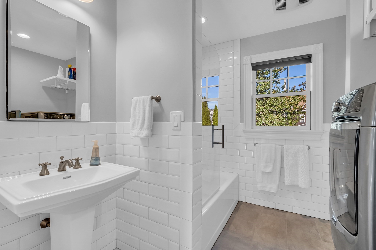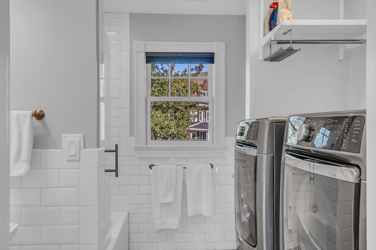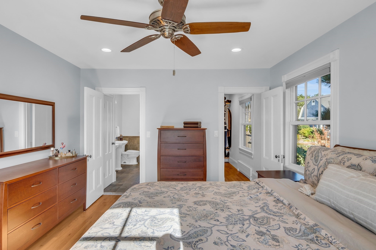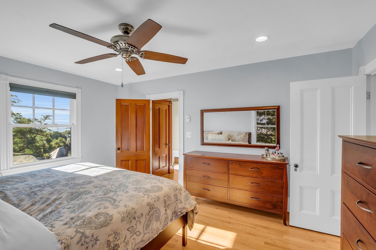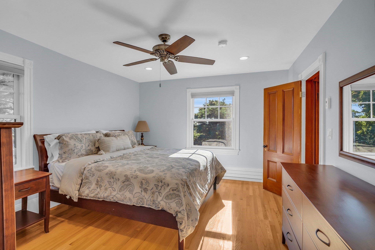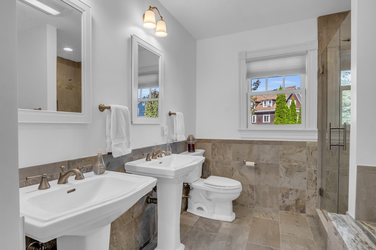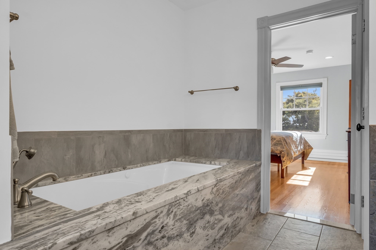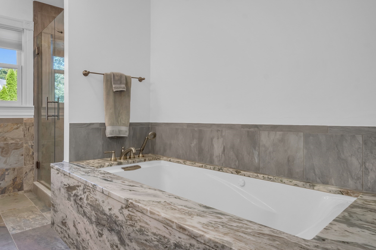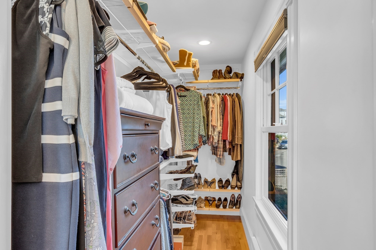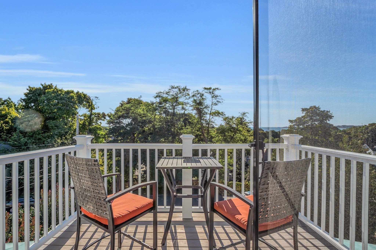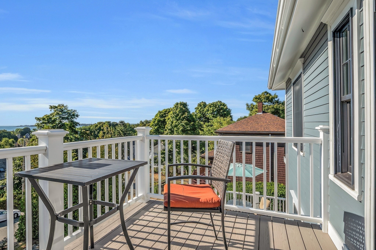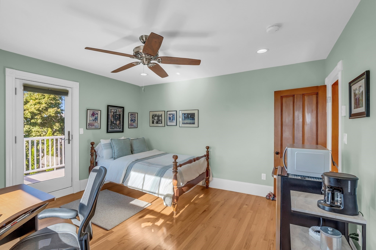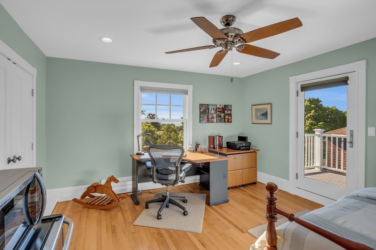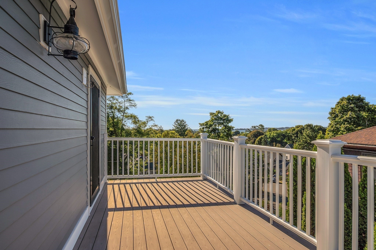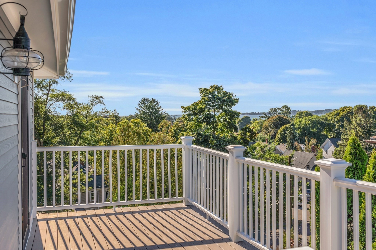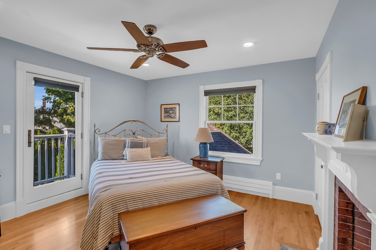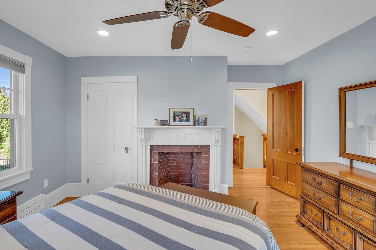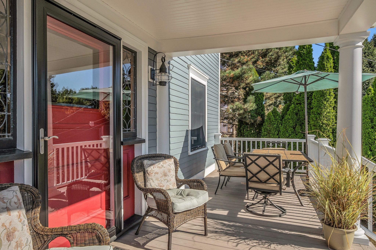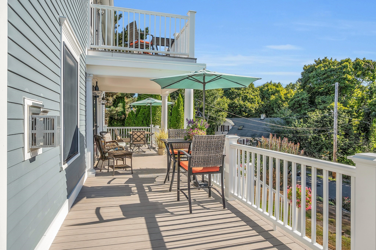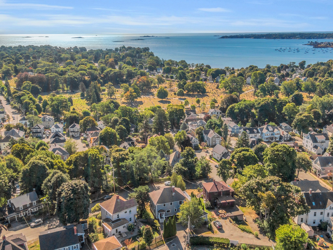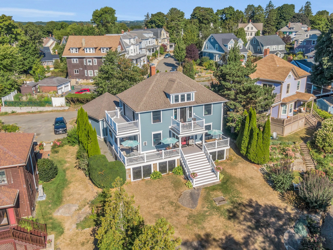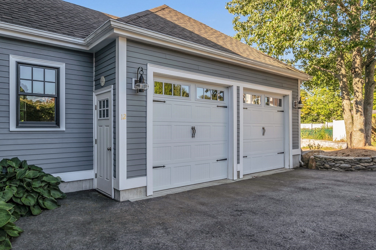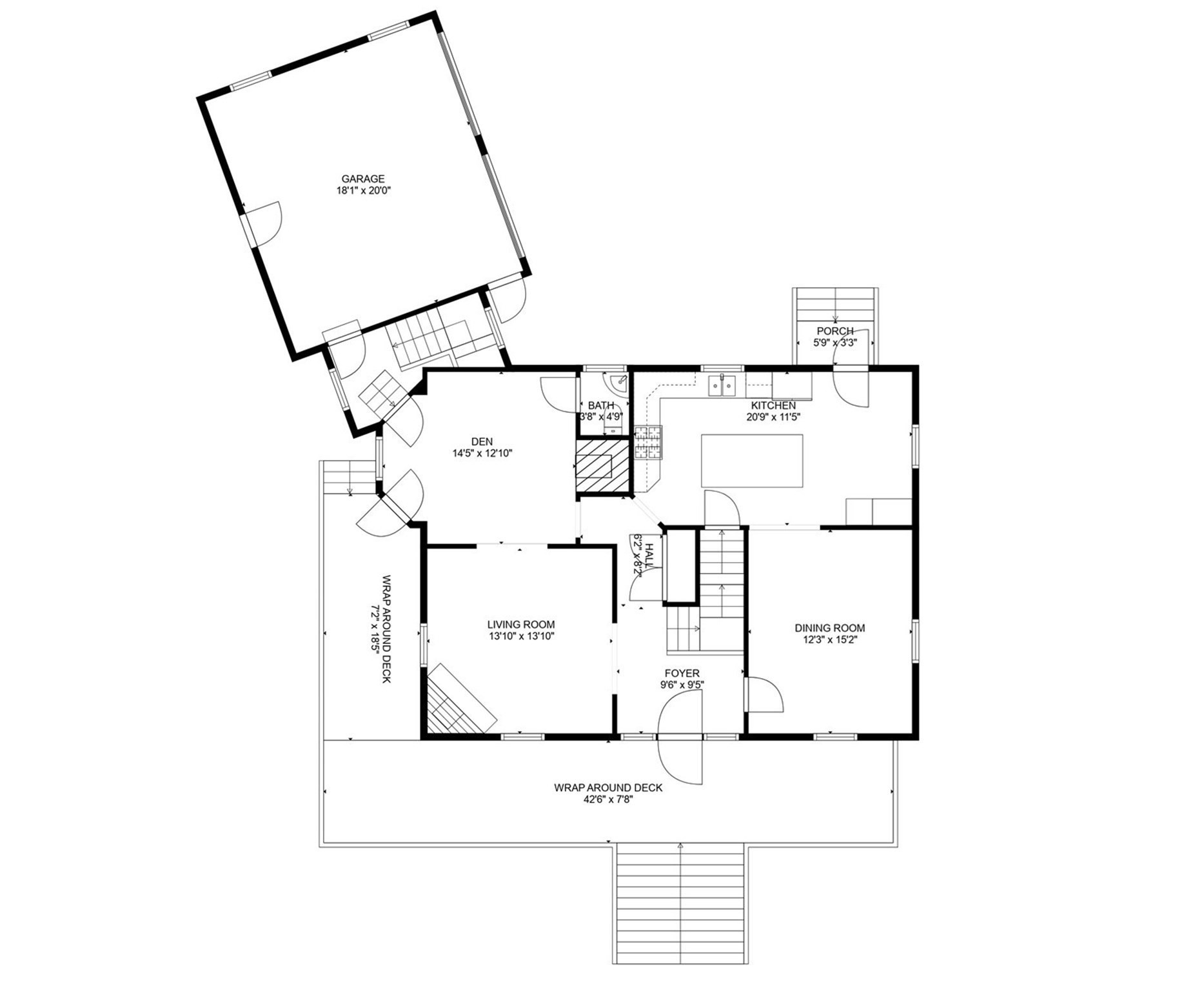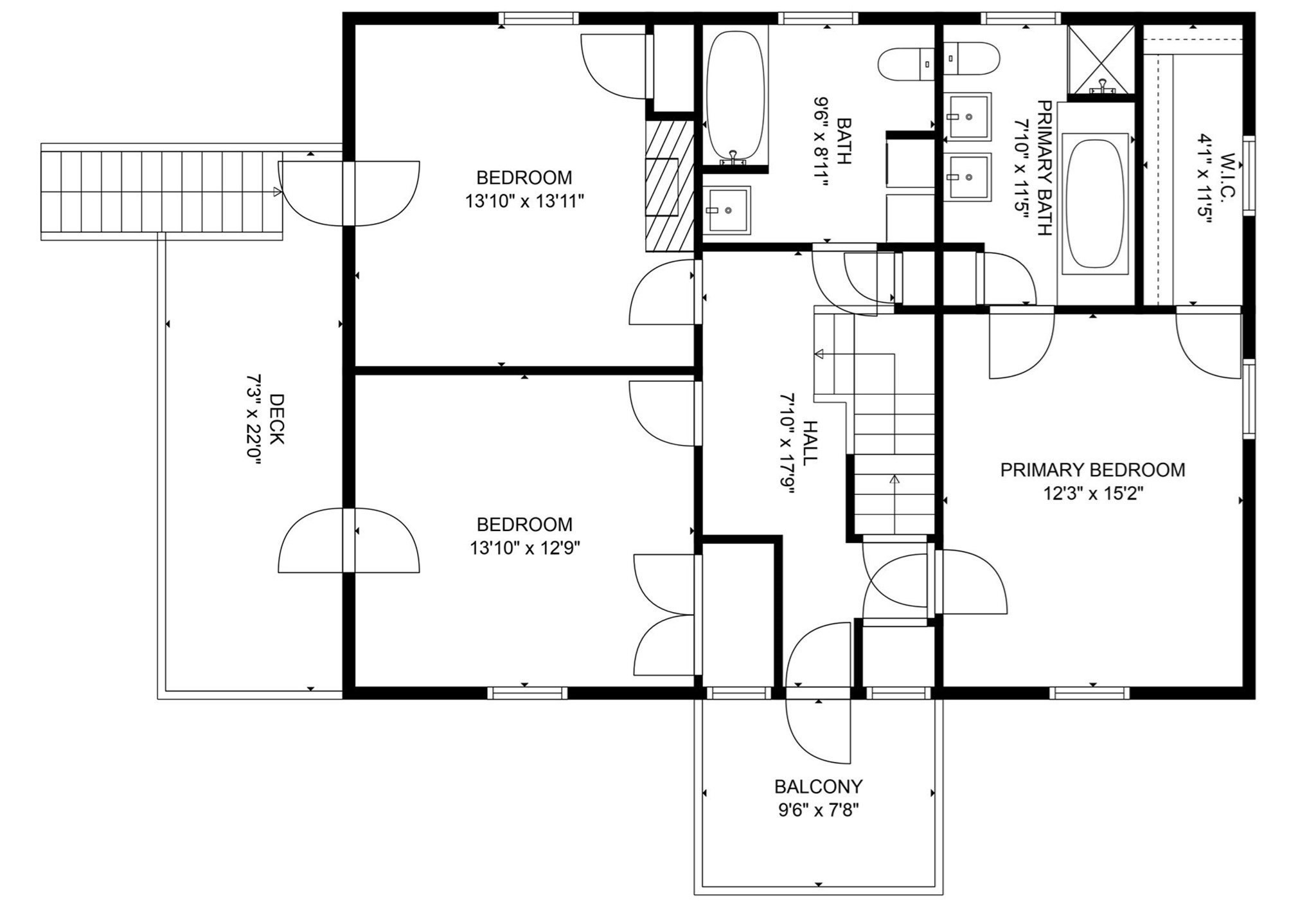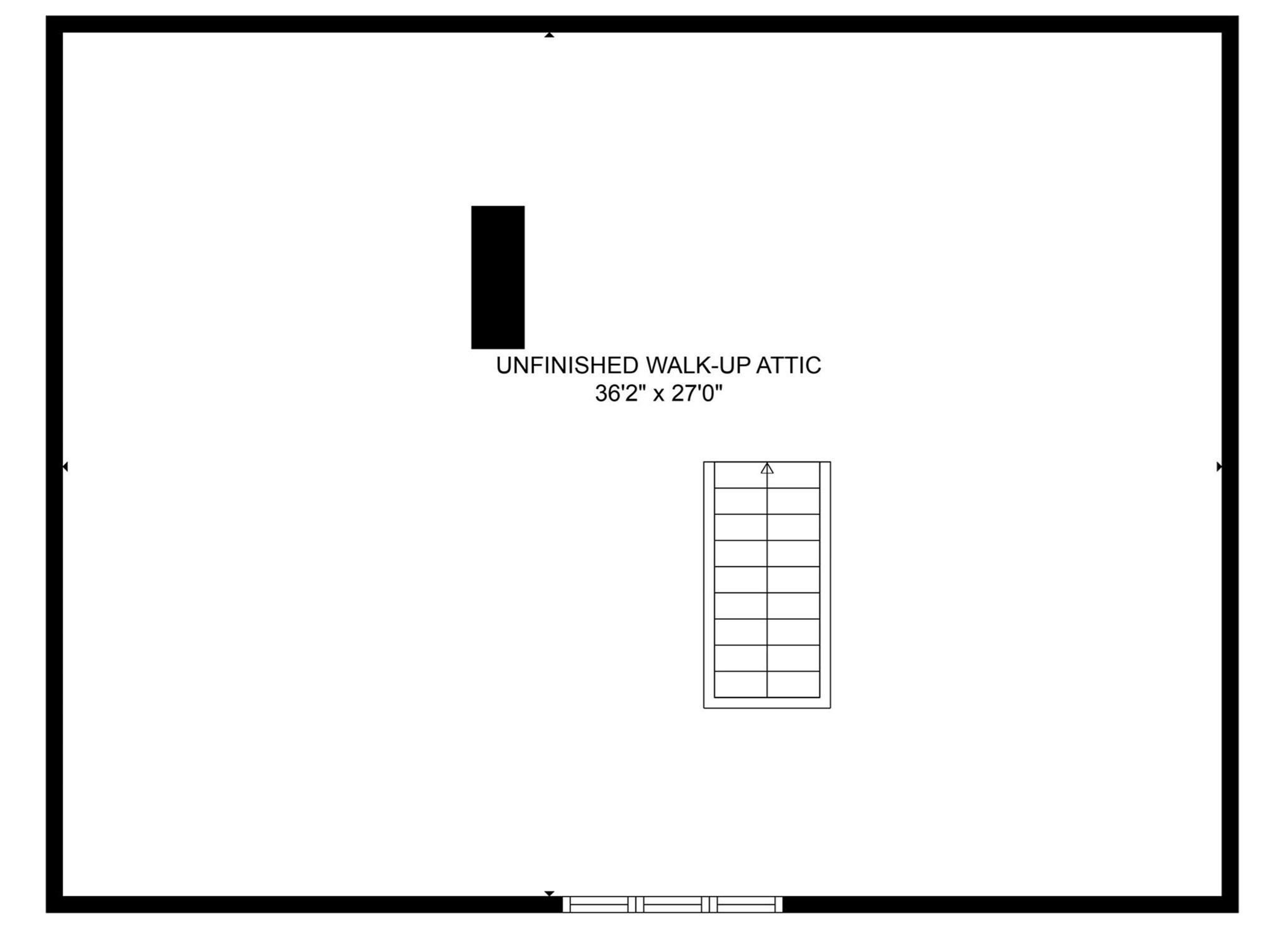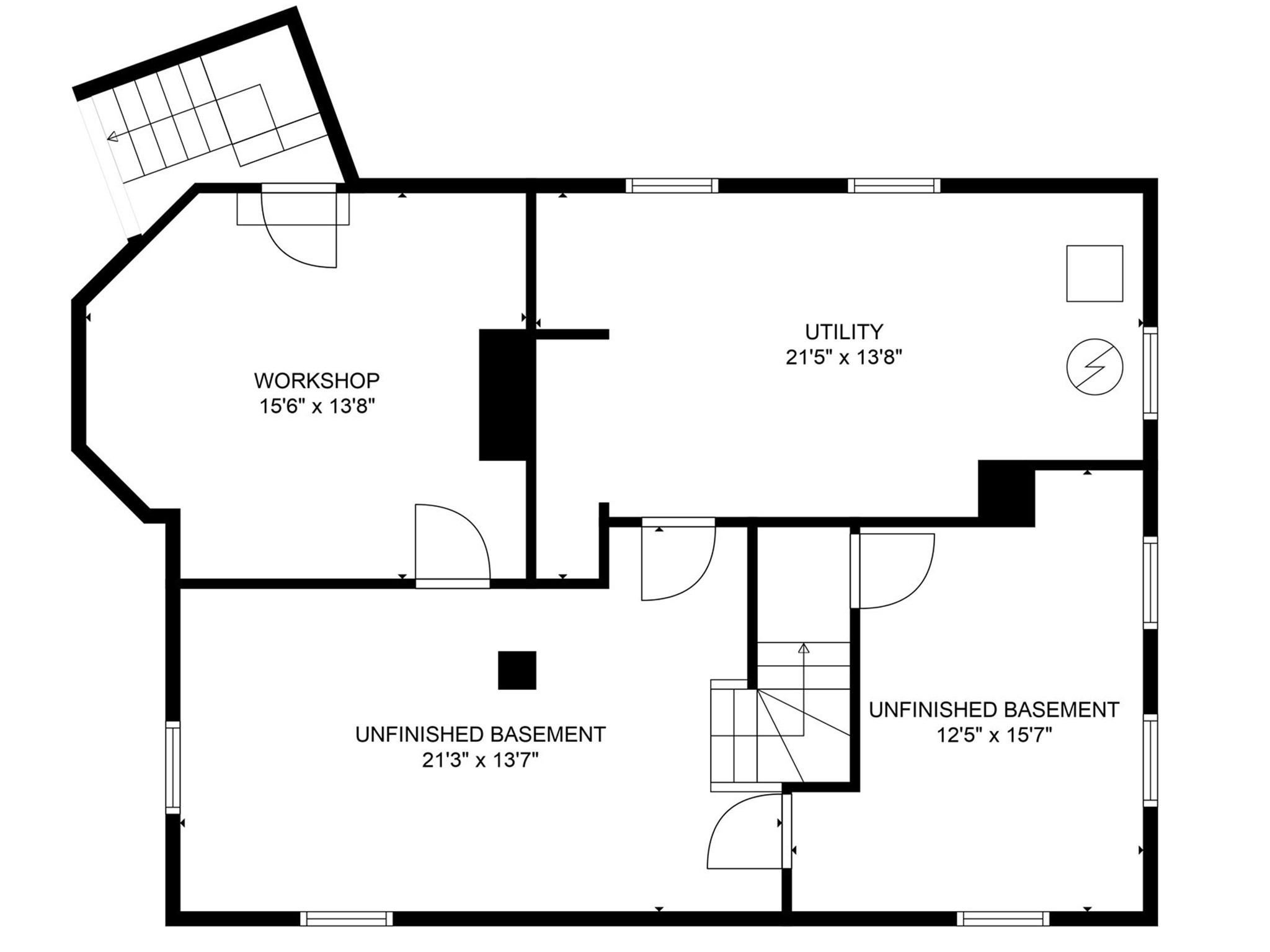Property Description
Property Overview
Property Details click or tap to expand
Kitchen, Dining, and Appliances
- Kitchen Dimensions: 21X11
- Kitchen Level: First Floor
- Cabinets - Upgraded, Countertops - Stone/Granite/Solid, Flooring - Stone/Ceramic Tile, Gas Stove, Kitchen Island, Lighting - Pendant, Pot Filler Faucet, Recessed Lighting, Stainless Steel Appliances
- Dishwasher, Disposal, Dryer, Freezer, Microwave, Range, Refrigerator, Wall Oven, Washer
- Dining Room Dimensions: 12X15
- Dining Room Level: First Floor
- Dining Room Features: Flooring - Hardwood, Lighting - Overhead, Lighting - Sconce
Bedrooms
- Bedrooms: 3
- Master Bedroom Dimensions: 12X15
- Master Bedroom Level: Second Floor
- Master Bedroom Features: Bathroom - Full, Ceiling Fan(s), Closet - Walk-in, Flooring - Hardwood, Recessed Lighting
- Bedroom 2 Dimensions: 13X12
- Bedroom 2 Level: Second Floor
- Master Bedroom Features: Balcony / Deck, Ceiling Fan(s), Closet, Flooring - Hardwood, Recessed Lighting
- Bedroom 3 Dimensions: 13X13
- Bedroom 3 Level: Second Floor
- Master Bedroom Features: Balcony / Deck, Ceiling Fan(s), Closet, Fireplace, Flooring - Hardwood, Recessed Lighting
Other Rooms
- Total Rooms: 8
- Living Room Dimensions: 14X14
- Living Room Level: First Floor
- Living Room Features: Ceiling Fan(s), Deck - Exterior, Fireplace, Flooring - Hardwood, Open Floor Plan, Pocket Door, Recessed Lighting
- Family Room Dimensions: 14X13
- Family Room Level: First Floor
- Family Room Features: Ceiling Fan(s), Deck - Exterior, Exterior Access, Fireplace, Flooring - Hardwood, Open Floor Plan
- Laundry Room Features: Concrete Floor, Full, Garage Access, Interior Access, Unfinished Basement
Bathrooms
- Full Baths: 2
- Half Baths 1
- Master Bath: 1
- Bathroom 1 Dimensions: 4X5
- Bathroom 1 Level: First Floor
- Bathroom 1 Features: Bathroom - Half, Flooring - Stone/Ceramic Tile
- Bathroom 2 Dimensions: 8X11
- Bathroom 2 Level: Second Floor
- Bathroom 2 Features: Bathroom - Double Vanity/Sink, Bathroom - Full, Bathroom - Tiled With Shower Stall, Flooring - Stone/Ceramic Tile, Jacuzzi / Whirlpool Soaking Tub, Lighting - Sconce
- Bathroom 3 Dimensions: 9X9
- Bathroom 3 Level: Second Floor
- Bathroom 3 Features: Bathroom - Full, Bathroom - Tiled With Tub & Shower, Dryer Hookup - Electric, Flooring - Stone/Ceramic Tile, Recessed Lighting, Washer Hookup
Amenities
- Golf Course
- Highway Access
- Marina
- Medical Facility
- Park
- Private School
- Public School
- Public Transportation
- Shopping
- Tennis Court
- University
- Walk/Jog Trails
Utilities
- Heating: Electric Baseboard, Electric Baseboard, Gas, Hot Air Gravity, Hot Water Baseboard, Oil, Other (See Remarks), Radiant, Unit Control
- Heat Zones: 5
- Hot Water: Natural Gas
- Cooling: Individual, None
- Electric Info: 200 Amps
- Energy Features: Insulated Windows, Prog. Thermostat, Storm Doors
- Utility Connections: for Gas Range
- Water: City/Town Water, Private
- Sewer: City/Town Sewer, Private
Garage & Parking
- Garage Parking: Attached, Garage Door Opener, Storage
- Garage Spaces: 2
- Parking Features: 1-10 Spaces, Off-Street, Paved Driveway
- Parking Spaces: 3
Interior Features
- Square Feet: 2249
- Fireplaces: 2
- Accessability Features: No
Construction
- Year Built: 1905
- Type: Detached
- Style: Colonial, Detached,
- Construction Type: Aluminum, Frame
- Foundation Info: Fieldstone, Poured Concrete
- Roof Material: Asphalt/Composition Shingles
- UFFI: No
- Flooring Type: Hardwood, Tile
- Lead Paint: Unknown
- Warranty: No
Exterior & Lot
- Lot Description: Scenic View(s)
- Exterior Features: Balcony, Deck - Composite, Gutters, Patio, Porch, Professional Landscaping
- Road Type: Paved, Public
- Waterfront Features: Ocean, Walk to
- Distance to Beach: 3/10 to 1/2 Mile3/10 to 1/2 Mile Miles
- Beach Description: Ocean, Walk to
Other Information
- MLS ID# 73299333
- Last Updated: 10/11/24
- HOA: No
- Reqd Own Association: Unknown
Property History click or tap to expand
| Date | Event | Price | Price/Sq Ft | Source |
|---|---|---|---|---|
| 10/11/2024 | Active | $1,349,000 | $600 | MLSPIN |
| 10/07/2024 | New | $1,349,000 | $600 | MLSPIN |
| 10/07/2024 | Canceled | $1,345,999 | $598 | MLSPIN |
| 09/28/2024 | Temporarily Withdrawn | $1,345,999 | $598 | MLSPIN |
| 09/23/2024 | Active | $1,345,999 | $598 | MLSPIN |
| 09/19/2024 | Price Change | $1,345,999 | $598 | MLSPIN |
| 09/16/2024 | Active | $1,149,999 | $511 | MLSPIN |
| 09/12/2024 | New | $1,149,999 | $511 | MLSPIN |
Mortgage Calculator
Map & Resources
Beverly Grammar School
School
0.12mi
Briscoe Middle School
Grades: 7-9
0.32mi
Saint Marys School
School
0.35mi
Saint Mary Star of the Sea School
School
0.35mi
St Mary Star of the Sea
Private School, Grades: PK-8
0.36mi
Washington-Beedle School
School
0.36mi
Briscoe Middle School
Public School, Grades: 6 - 8
0.42mi
The Cotton Mill Cafe
Sandwich & Ice Cream & Greek (Cafe). Offers: Vegetarian
0.36mi
Marika's
American & German Restaurant. Offers: Non Vegetarian, Vegetarian
0.43mi
Beverly Police Department
Police
0.58mi
Beverly Fire Department
Fire Station
0.39mi
Beverly Hospital
Hospital
0.56mi
Cabot Theatre
Theatre
0.24mi
Beverly Common
Municipal Park
0.19mi
Hurd Stadium - Cooney Field
Municipal Park
0.24mi
Bessie Baker Park
Municipal Park
0.28mi
Bessie Baker Park
Park
0.34mi
Hurd Stadium
Park
0.39mi
Cooney Athletic Field
Park
0.39mi
Lyons Park
Municipal Park
0.4mi
Park St Playground
Municipal Park
0.42mi
Beverly Public Library
Library
0.19mi
Paul M. Scott Library
Library
0.25mi
Speedway
Gas Station
0.23mi
Speedway
Convenience
0.22mi
Cabot St opp Chestnut St
0.19mi
Cabot St opp Elliot St
0.19mi
Cabot St @ Roundy St
0.2mi
Cabot St @ Dane St
0.22mi
Cabot St opp Summer St
0.22mi
Cabot St @ Judson St
0.25mi
Cabot St @ Pond St
0.26mi
Elliot St @ Mechanic St
0.28mi
Seller's Representative: Robert Heil, Coldwell Banker Realty - Beverly
MLS ID#: 73299333
© 2024 MLS Property Information Network, Inc.. All rights reserved.
The property listing data and information set forth herein were provided to MLS Property Information Network, Inc. from third party sources, including sellers, lessors and public records, and were compiled by MLS Property Information Network, Inc. The property listing data and information are for the personal, non commercial use of consumers having a good faith interest in purchasing or leasing listed properties of the type displayed to them and may not be used for any purpose other than to identify prospective properties which such consumers may have a good faith interest in purchasing or leasing. MLS Property Information Network, Inc. and its subscribers disclaim any and all representations and warranties as to the accuracy of the property listing data and information set forth herein.
MLS PIN data last updated at 2024-10-11 03:05:00



