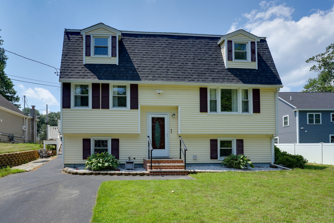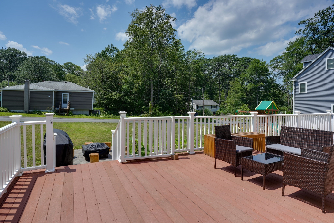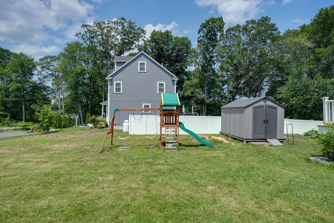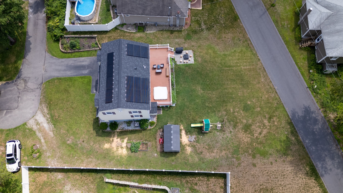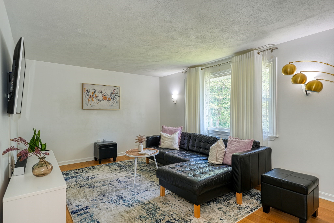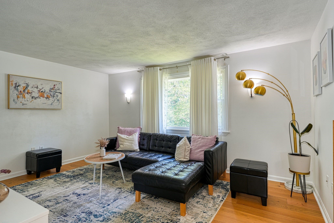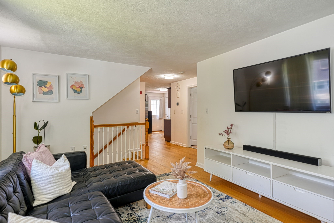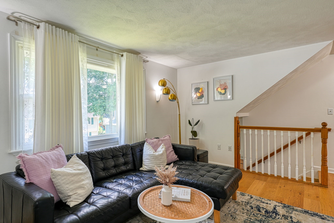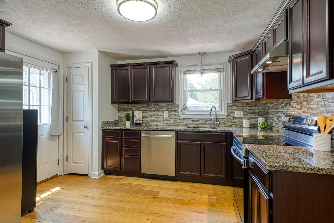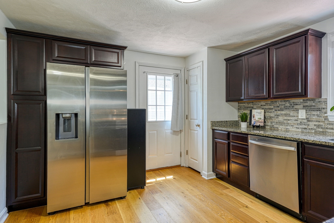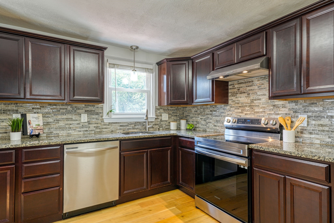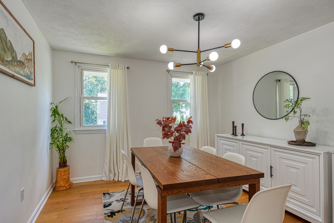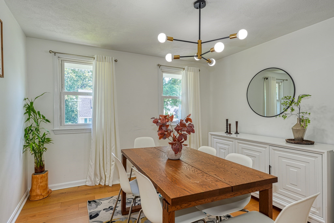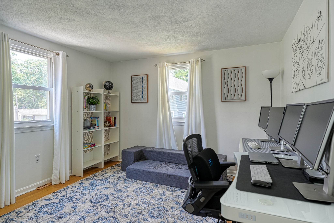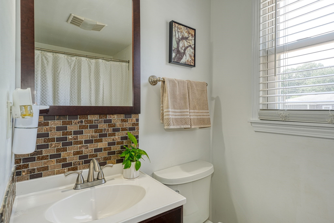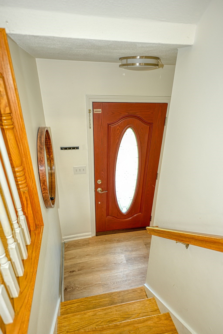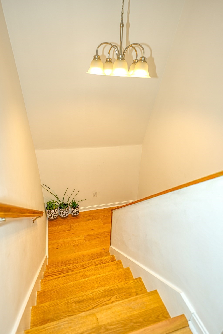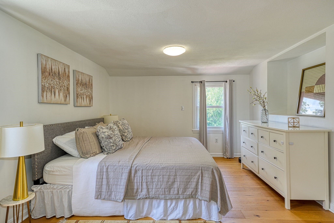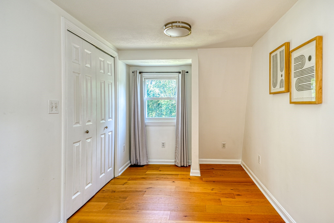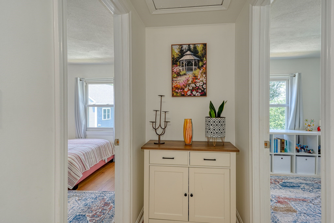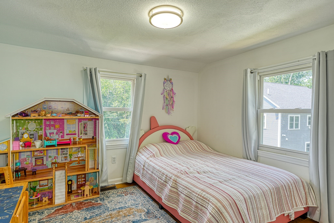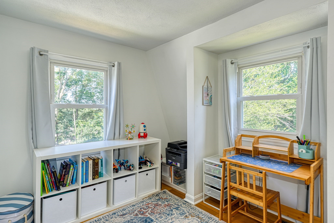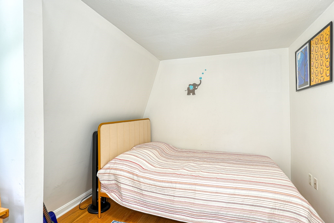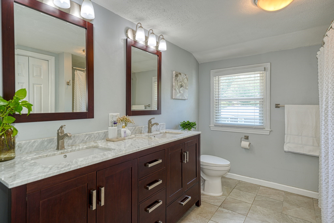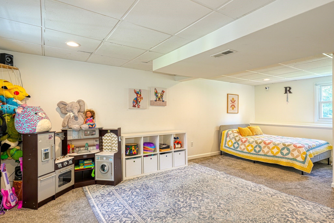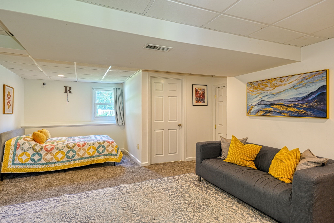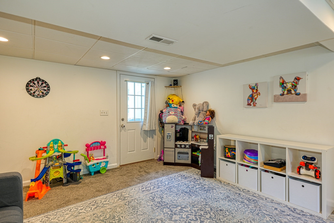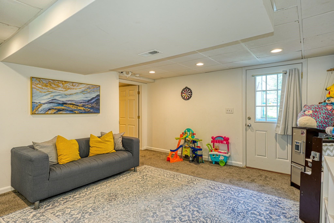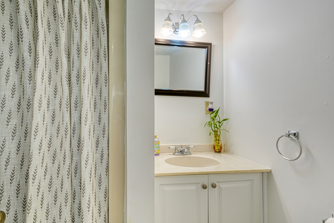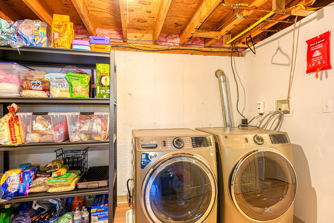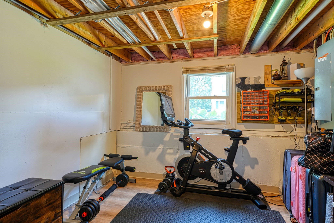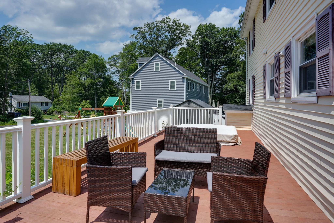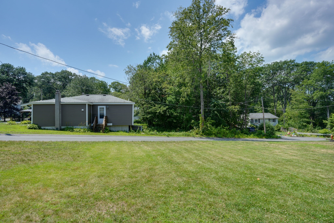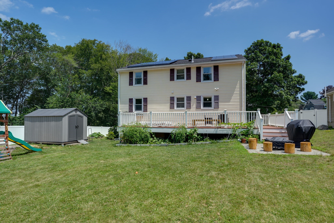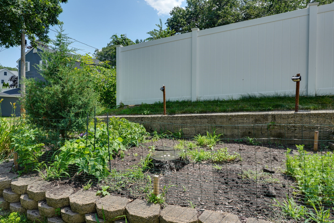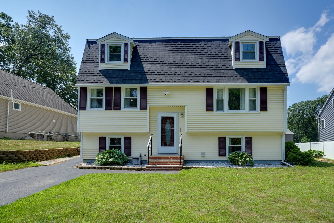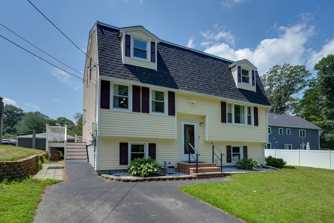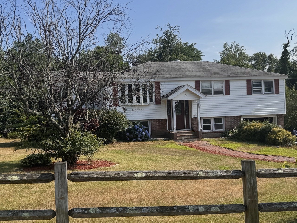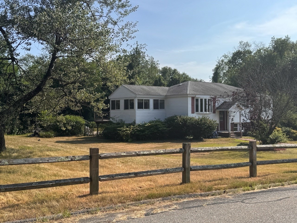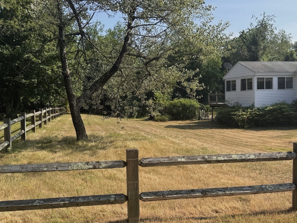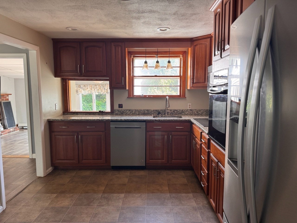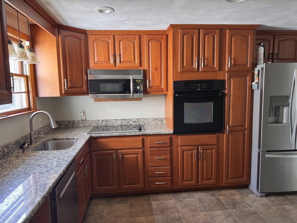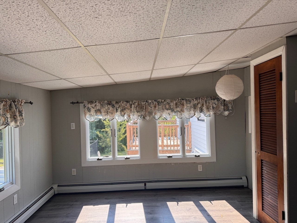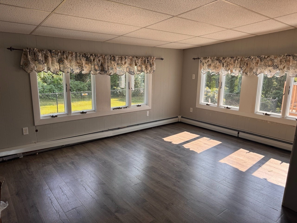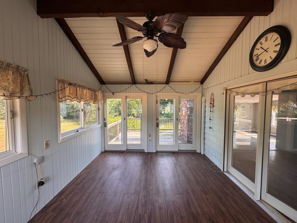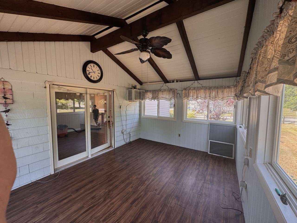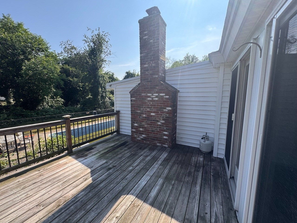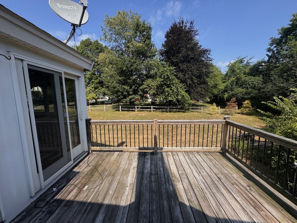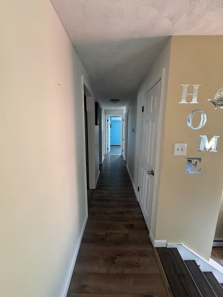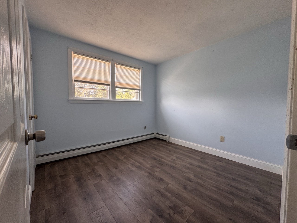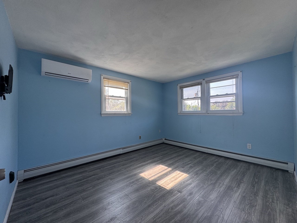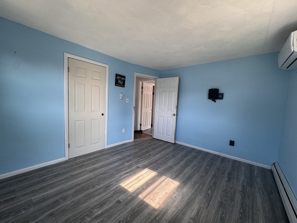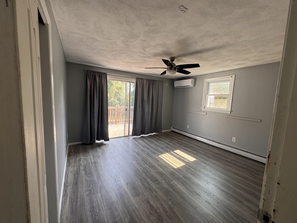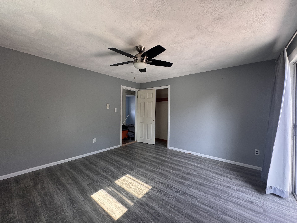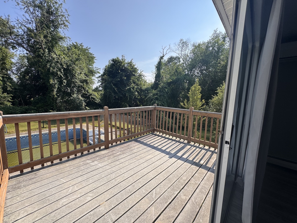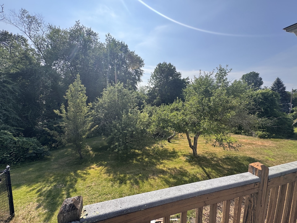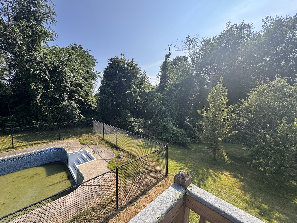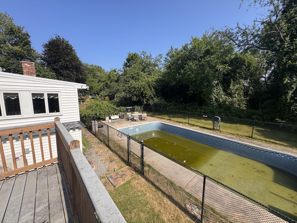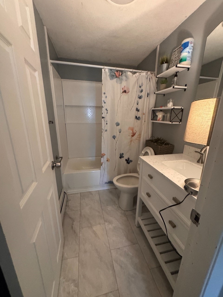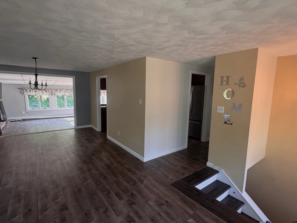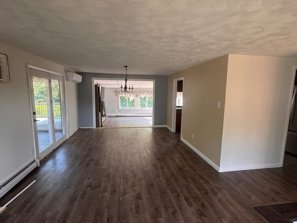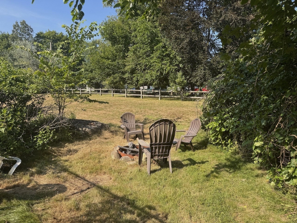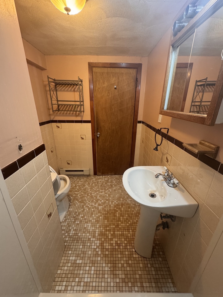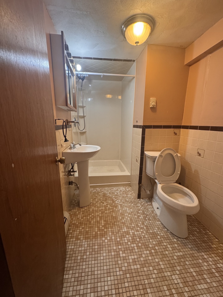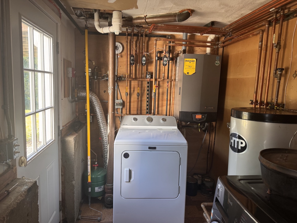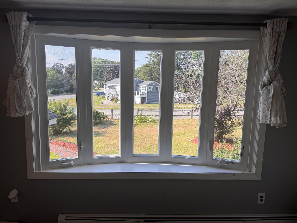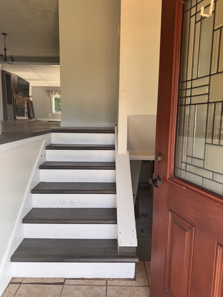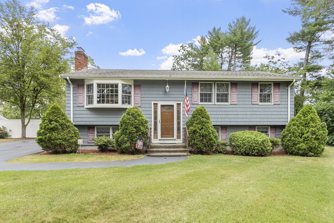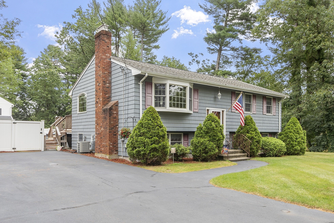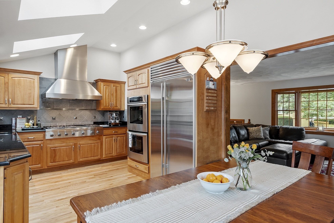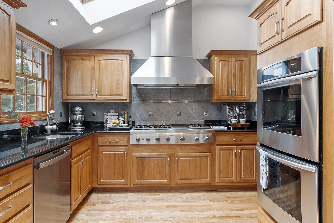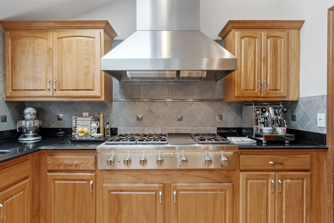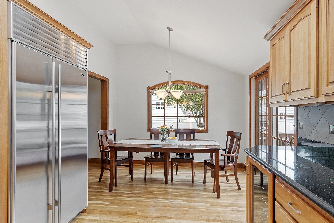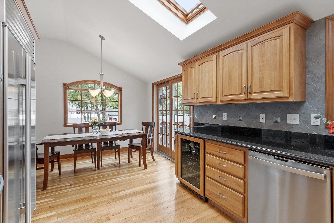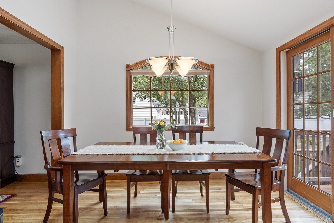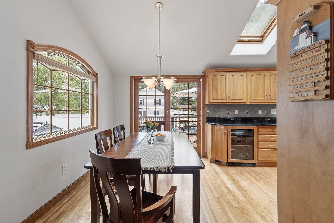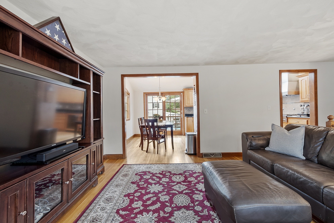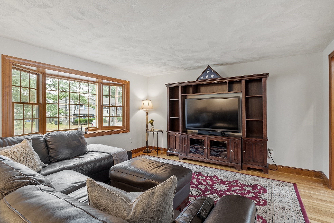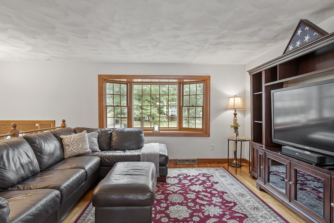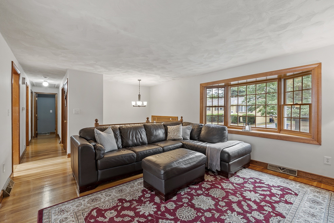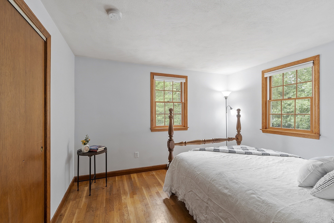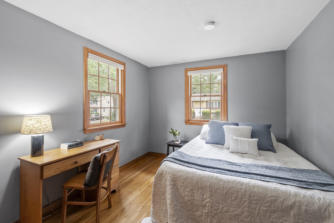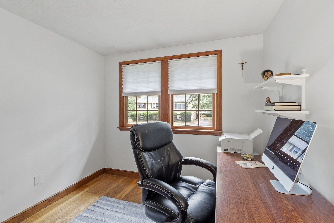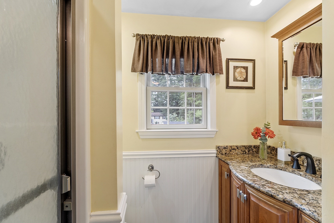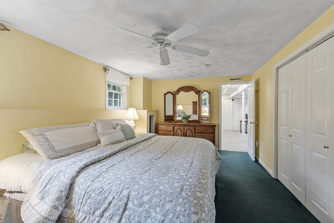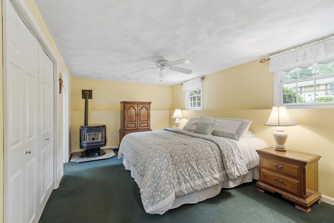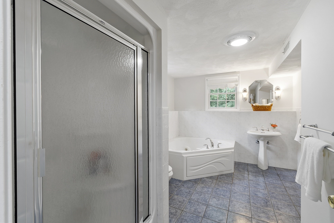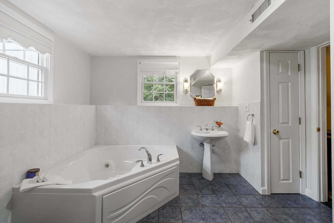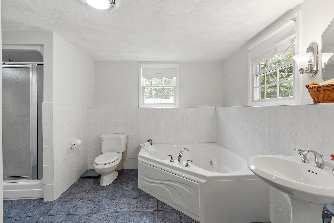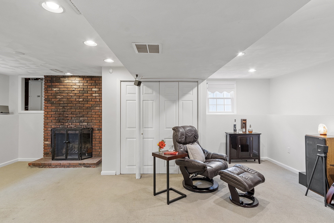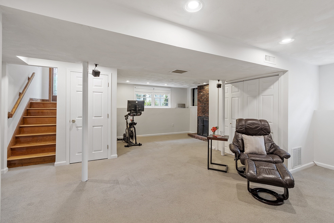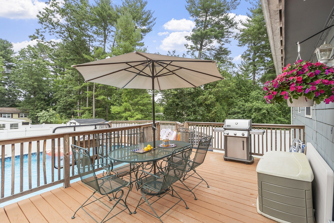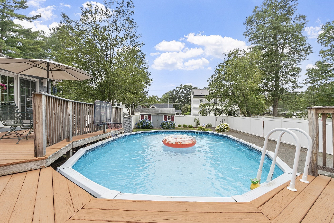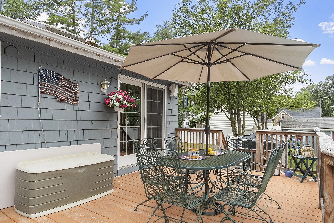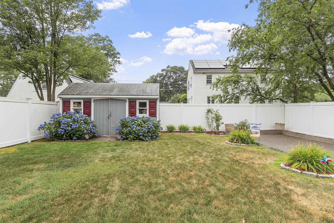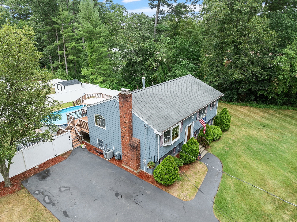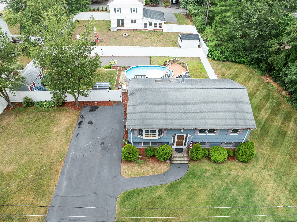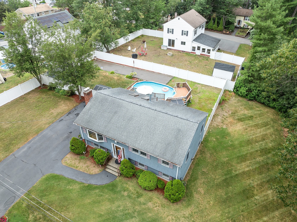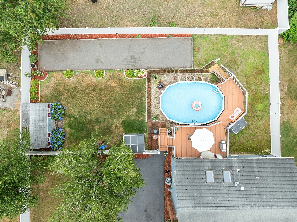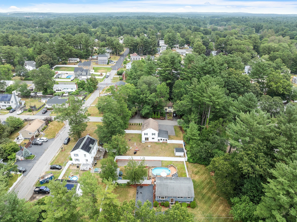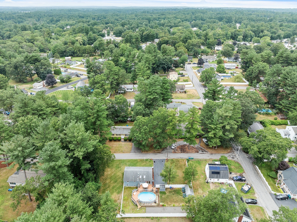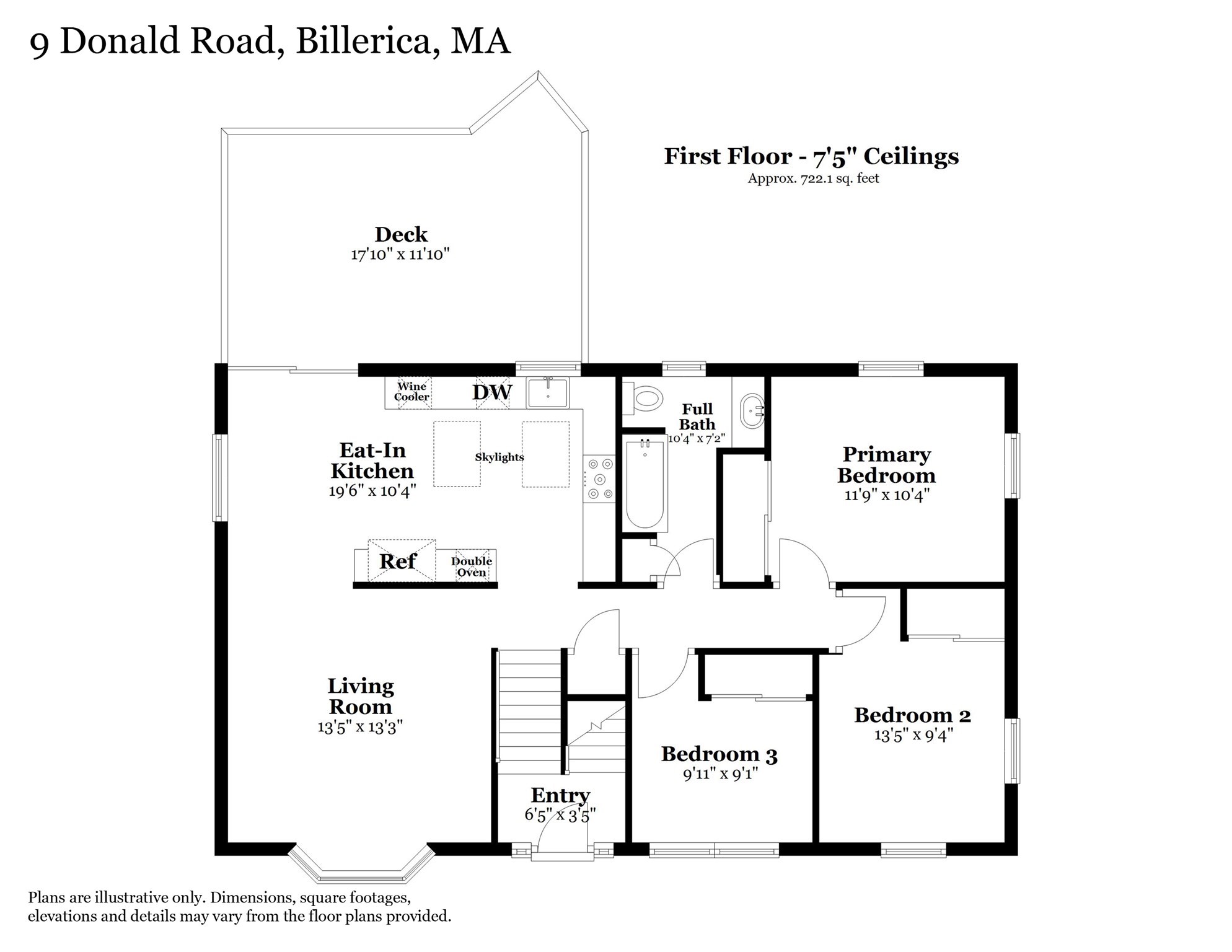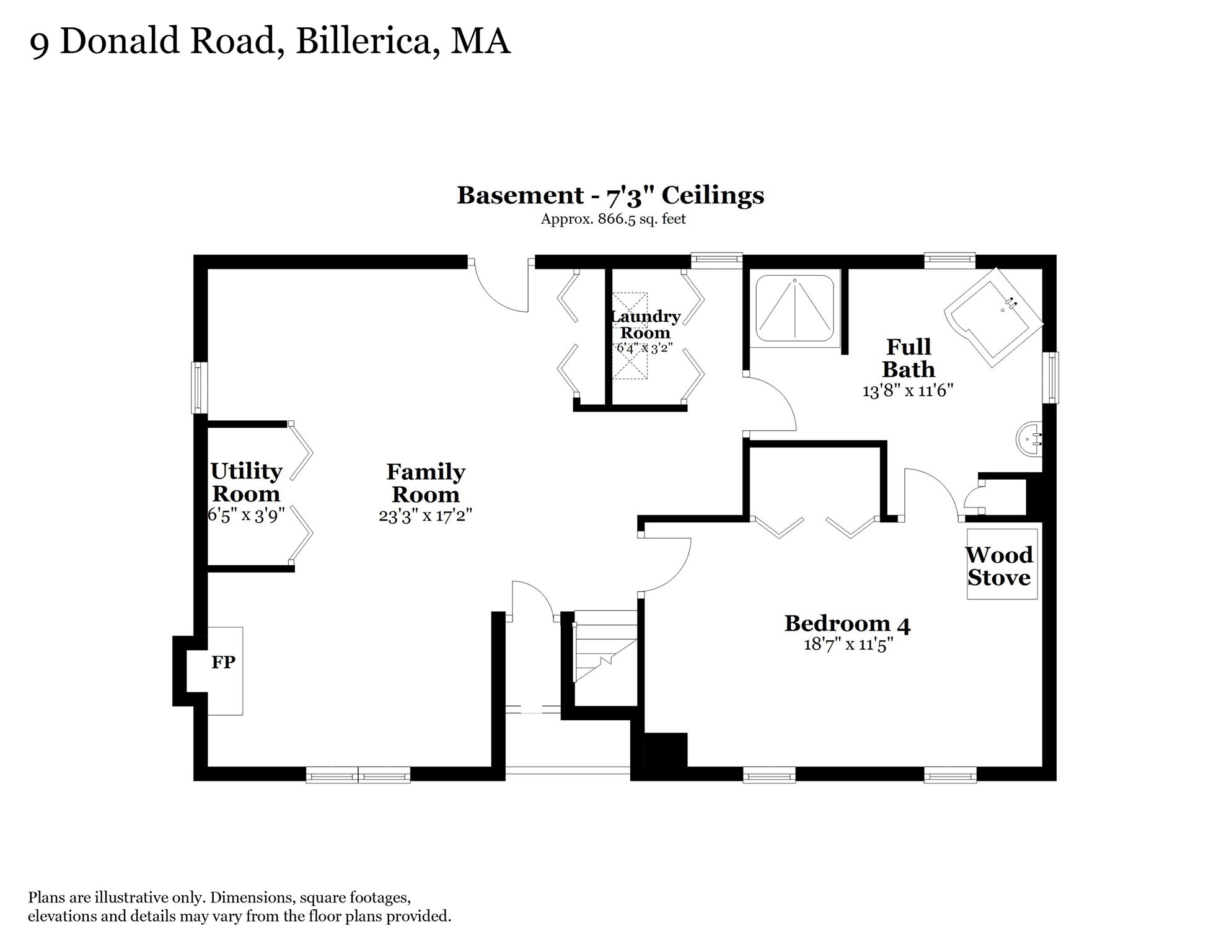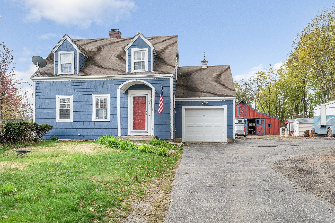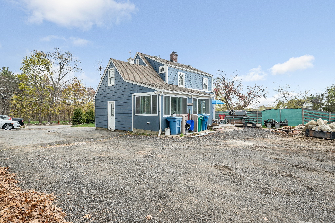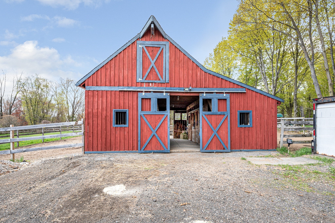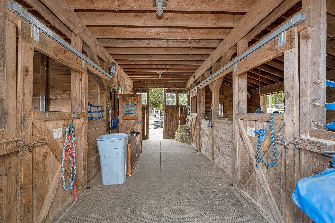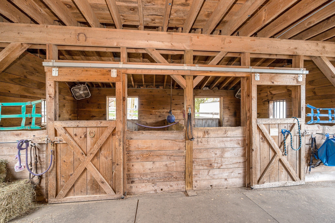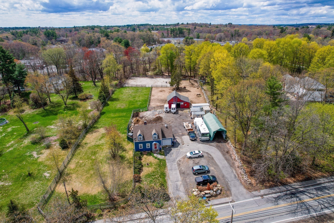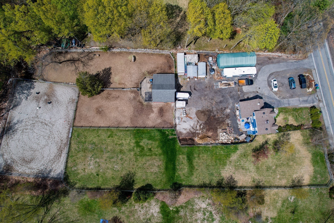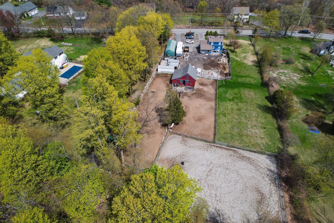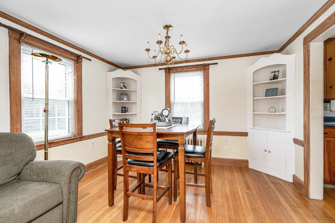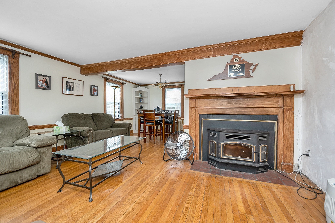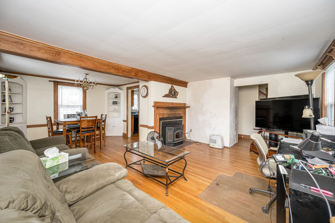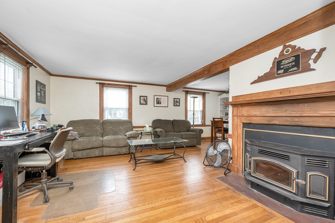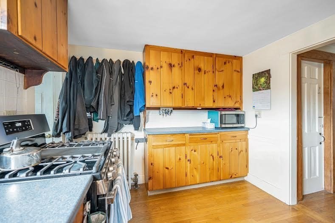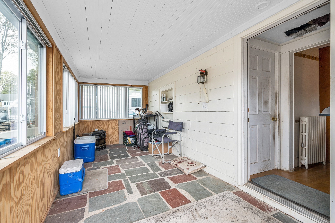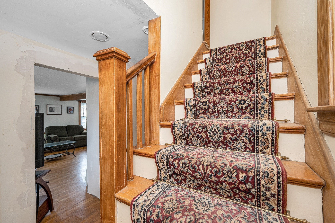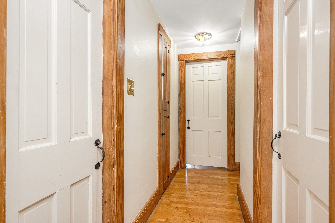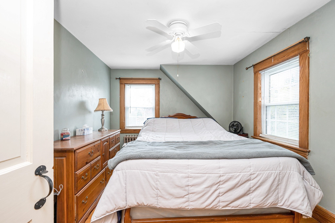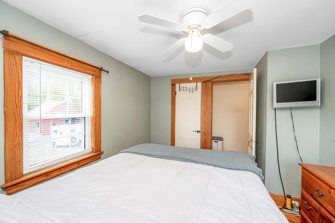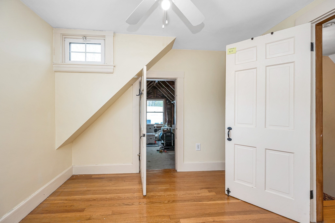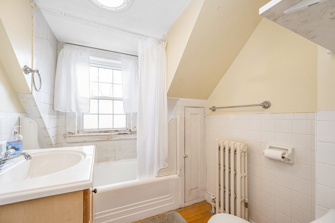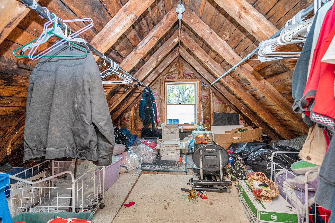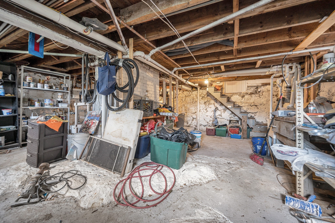
Property Overview
Property Details click or tap to expand
Kitchen, Dining, and Appliances
- Balcony / Deck, Bathroom - Full, Breakfast Bar / Nook, Countertops - Stone/Granite/Solid, Deck - Exterior, Dining Area, Exterior Access, Flooring - Hardwood, Kitchen Island, Lighting - Pendant, Pantry, Recessed Lighting, Slider, Walk-in Storage, Window(s) - Picture
- Dishwasher - ENERGY STAR, Dryer, Microwave, Range, Refrigerator, Washer
- Dining Room Level: First Floor
- Dining Room Features: Flooring - Hardwood, Lighting - Pendant, Pocket Door
Bedrooms
- Bedrooms: 4
- Master Bedroom Level: Second Floor
- Master Bedroom Features: Balcony - Exterior, Ceiling Fan(s), Closet - Walk-in, Flooring - Hardwood, Pocket Door, Recessed Lighting, Slider, Window(s) - Picture
- Bedroom 2 Level: Second Floor
- Master Bedroom Features: Ceiling Fan(s), Closet, Flooring - Hardwood
- Bedroom 3 Level: Second Floor
- Master Bedroom Features: Ceiling Fan(s), Closet, Flooring - Hardwood
Other Rooms
- Total Rooms: 7
- Family Room Features: Ceiling Fan(s), Fireplace, Flooring - Hardwood, Pocket Door, Recessed Lighting, Window Seat
- Laundry Room Features: Concrete Floor, Full, Interior Access, Unfinished Basement
Bathrooms
- Full Baths: 2
- Bathroom 1 Features: Bathroom - 3/4, Bathroom - With Shower Stall, Closet, Dryer Hookup - Electric, Flooring - Stone/Ceramic Tile, Lighting - Pendant, Washer Hookup, Window(s) - Picture
- Bathroom 2 Level: Second Floor
- Bathroom 2 Features: Bathroom - Full, Bathroom - Tiled With Tub, Flooring - Stone/Ceramic Tile, Lighting - Pendant, Window(s) - Picture
Amenities
- Highway Access
- Park
- Public School
- Shopping
Utilities
- Heating: Central Heat, Geothermal Heat Source, Hot Water Radiators, Individual, Oil, Steam
- Hot Water: Other (See Remarks), Varies Per Unit
- Cooling: Window AC
- Electric Info: Circuit Breakers, Underground
- Water: City/Town Water, Private
- Sewer: City/Town Sewer, Private
Garage & Parking
- Parking Features: Stone/Gravel
- Parking Spaces: 6
Interior Features
- Square Feet: 3576
- Fireplaces: 1
- Accessability Features: Unknown
Construction
- Year Built: 1912
- Type: Detached
- Style: Antique, Courtyard
- Construction Type: Aluminum, Frame
- Foundation Info: Poured Concrete
- Roof Material: Aluminum, Asphalt/Fiberglass Shingles
- Flooring Type: Hardwood, Tile, Wall to Wall Carpet
- Lead Paint: Unknown
- Warranty: No
Exterior & Lot
- Lot Description: Cleared, Level
- Exterior Features: Balcony, Deck - Wood, Pool - Above Ground, Porch
- Road Type: Paved, Public, Publicly Maint.
Other Information
- MLS ID# 73295632
- Last Updated: 12/07/24
- HOA: No
- Reqd Own Association: Unknown
Property History click or tap to expand
| Date | Event | Price | Price/Sq Ft | Source |
|---|---|---|---|---|
| 12/07/2024 | Sold | $740,000 | $207 | MLSPIN |
| 10/15/2024 | Under Agreement | $730,000 | $204 | MLSPIN |
| 10/01/2024 | Contingent | $730,000 | $204 | MLSPIN |
| 09/30/2024 | Active | $730,000 | $204 | MLSPIN |
| 09/26/2024 | New | $730,000 | $204 | MLSPIN |
| 01/26/2024 | Expired | $649,999 | $182 | MLSPIN |
| 08/09/2023 | Temporarily Withdrawn | $649,999 | $182 | MLSPIN |
| 08/07/2023 | Active | $649,999 | $182 | MLSPIN |
| 08/03/2023 | New | $649,999 | $182 | MLSPIN |
Map & Resources
Howe School
School
0.66mi
Howe Junior High School
Grades: 7-9
0.74mi
Howe High School
Grades: 9-12
0.75mi
Locke Middle School
Public Middle School, Grades: 5-7
0.76mi
Eugene C Vining School
School
0.93mi
Center Cafe
Bar
0.9mi
Sichuan Gourmet
Restaurant
0.52mi
Billerica Police Department
Local Police
1.19mi
Billerica Fire Department
Fire Station
1.22mi
Planet Fitness
Fitness Centre
0.62mi
Lampson Memorial Football Field
Sports Centre. Sports: American Football
0.46mi
George Gragie,Jr Basketball Courts
Sports Centre
0.53mi
Sam Colangelo Tennis Courts
Sports Centre
0.61mi
Challenge Course
Gym. Sports: Gymnastics
0.61mi
Town Common
Municipal Park
0.83mi
Cider Mill Land
Park
0.85mi
Billerica Town Common Historic District
Park
0.88mi
Nutting Lake Conservation Land
Municipal Park
0.83mi
Jones Forest
Municipal Park
0.92mi
The Fields
Municipal Park
0.92mi
Lampson Playground
Playground
0.54mi
Great Clips
Hairdresser
0.63mi
Fill N Chill
Gas Station
0.87mi
Billerica Public Library
Library
0.89mi
Lost Sock Laundromat
Laundry
0.5mi
Walgreens
Pharmacy
0.87mi
Big Lots
Department Store
0.62mi
Burlington
Department Store
0.64mi
Fill N Chill
Convenience
0.87mi
Dollar Tree
Variety Store
0.58mi
Seller's Representative: Paige Miller, DiPietro Group Real Estate
MLS ID#: 73295632
© 2025 MLS Property Information Network, Inc.. All rights reserved.
The property listing data and information set forth herein were provided to MLS Property Information Network, Inc. from third party sources, including sellers, lessors and public records, and were compiled by MLS Property Information Network, Inc. The property listing data and information are for the personal, non commercial use of consumers having a good faith interest in purchasing or leasing listed properties of the type displayed to them and may not be used for any purpose other than to identify prospective properties which such consumers may have a good faith interest in purchasing or leasing. MLS Property Information Network, Inc. and its subscribers disclaim any and all representations and warranties as to the accuracy of the property listing data and information set forth herein.
MLS PIN data last updated at 2024-12-07 08:39:00


