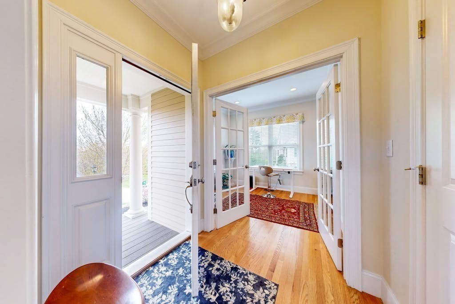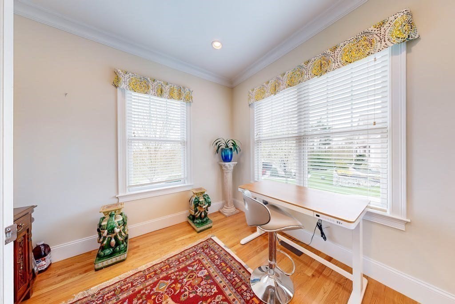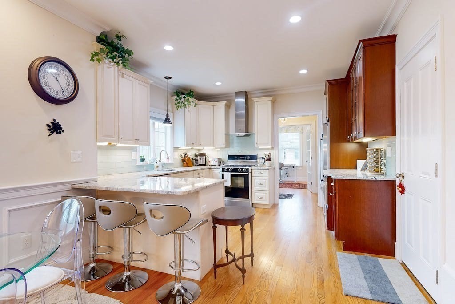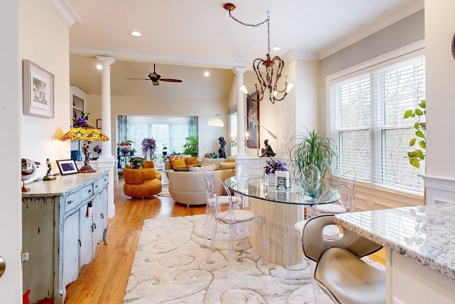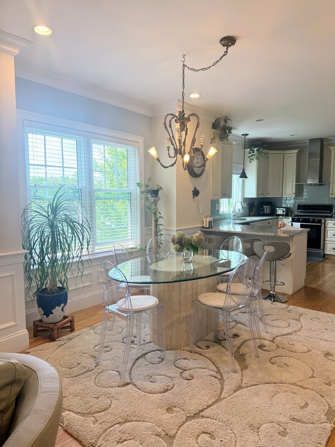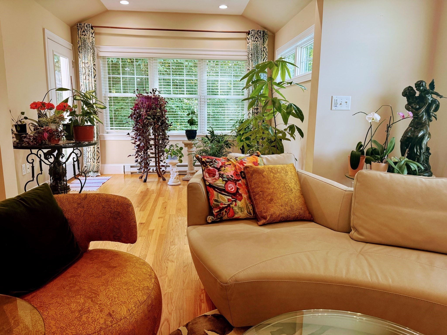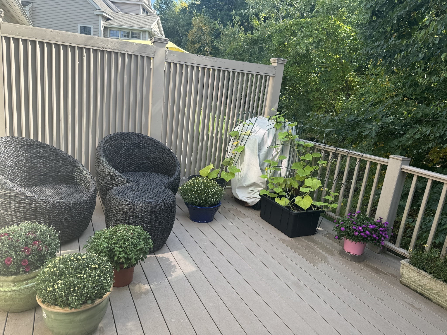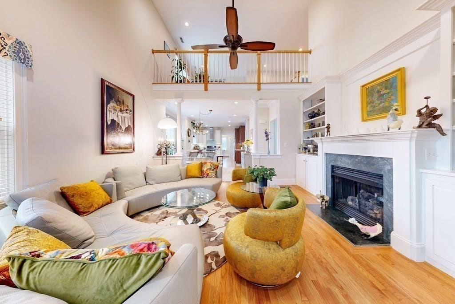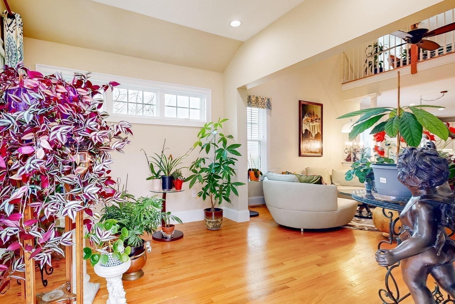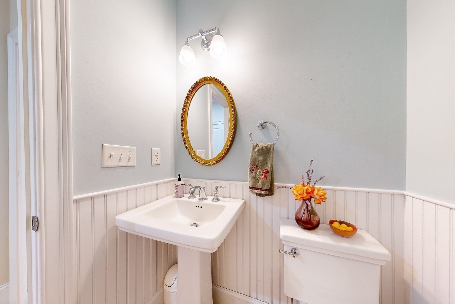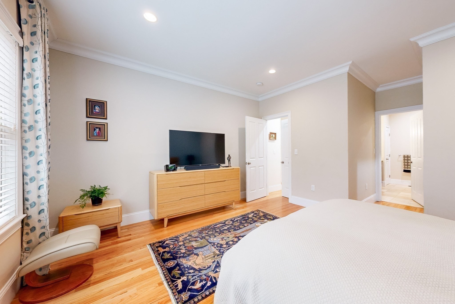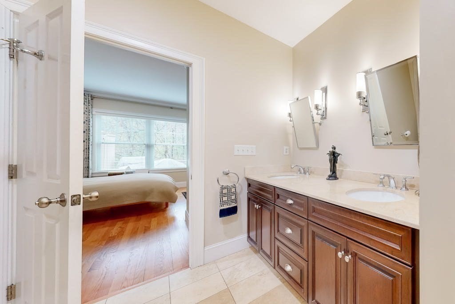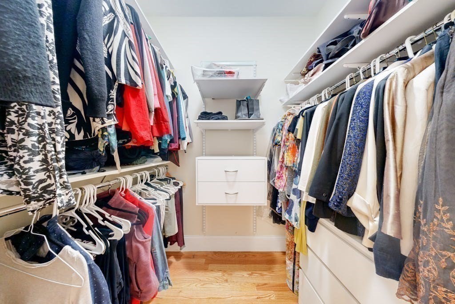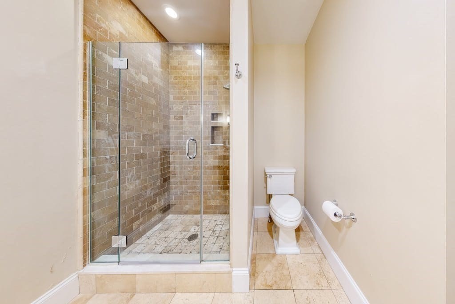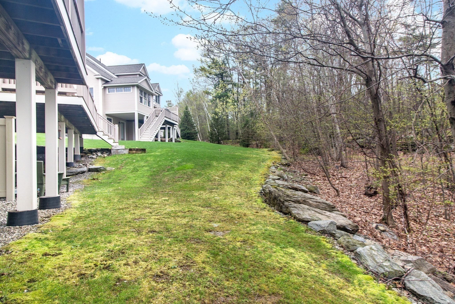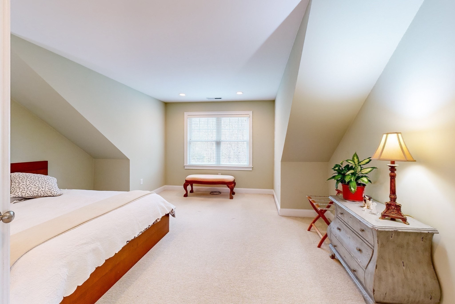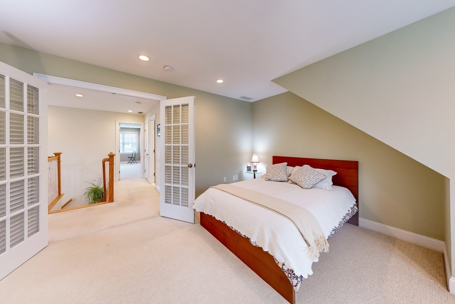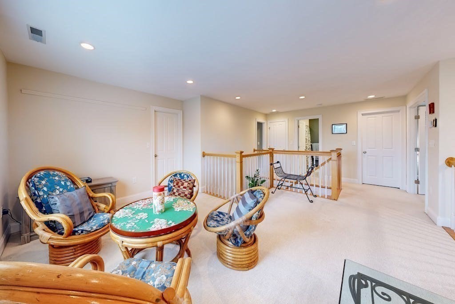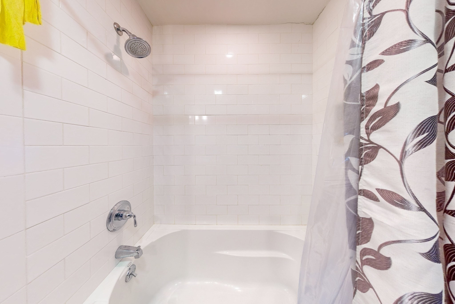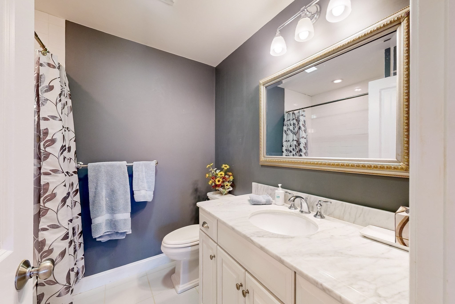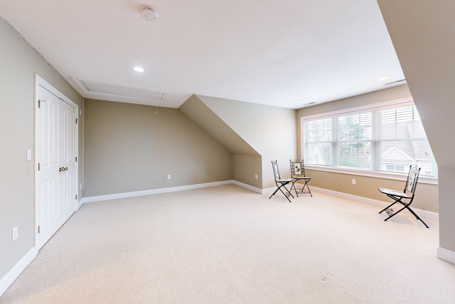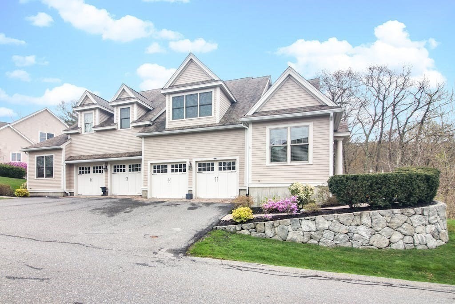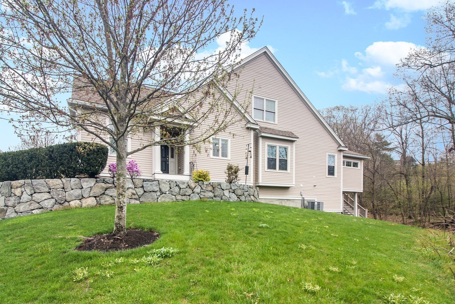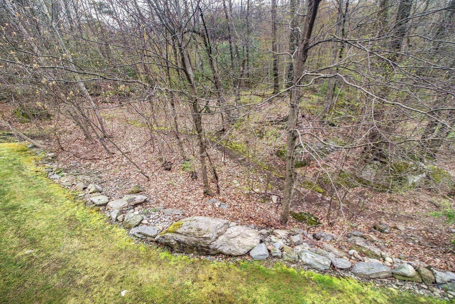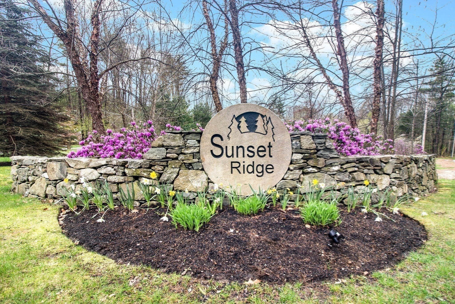Property Description
Property Overview
Property Details click or tap to expand
Kitchen, Dining, and Appliances
- Kitchen Dimensions: 12X12
- Breakfast Bar / Nook, Cabinets - Upgraded, Countertops - Stone/Granite/Solid, Kitchen Island, Open Floor Plan, Recessed Lighting
- Dining Room Dimensions: 11X14
- Dining Room Level: First Floor
Bedrooms
- Bedrooms: 2
- Master Bedroom Dimensions: 16X14
- Master Bedroom Features: Bathroom - 3/4, Bathroom - Double Vanity/Sink, Closet - Walk-in, Double Vanity, Flooring - Hardwood, Flooring - Wood
- Bedroom 2 Dimensions: 20X14
- Bedroom 2 Level: Second Floor
- Master Bedroom Features: Attic Access, Closet
Other Rooms
- Total Rooms: 8
- Living Room Dimensions: 16X14
- Living Room Level: First Floor
- Living Room Features: Ceiling - Cathedral, Closet/Cabinets - Custom Built, Fireplace, Flooring - Wood, Recessed Lighting
- Family Room Dimensions: 16X14
- Family Room Level: Second Floor
- Family Room Features: Closet - Walk-in, Recessed Lighting
Bathrooms
- Full Baths: 2
- Half Baths 1
- Master Bath: 1
- Bathroom 1 Level: First Floor
- Bathroom 1 Features: Bathroom - Half
- Bathroom 2 Level: First Floor
- Bathroom 2 Features: Bathroom - Double Vanity/Sink, Bathroom - Full, Bathroom - Tiled With Shower Stall, Flooring - Stone/Ceramic Tile
- Bathroom 3 Level: Second Floor
- Bathroom 3 Features: Bathroom - Full, Bathroom - With Tub & Shower
Amenities
- Amenities: Conservation Area, Golf Course, Highway Access, Shopping, Walk/Jog Trails
- Association Fee Includes: Exterior Maintenance, Garden Area, Landscaping, Master Insurance, Refuse Removal, Reserve Funds, Road Maintenance, Sewer, Snow Removal, Walking/Jogging Trails, Water
Utilities
- Heating: Fan Coil, Forced Air, Gas, Hot Air Gravity, Oil, Propane, Unit Control
- Cooling: Central Air, Unit Control
- Cooling Zones: 2
- Water: Community Well, Public
- Sewer: On-Site, Private Sewerage
Unit Features
- Square Feet: 2614
- Unit Building: 31
- Unit Level: 1
- Interior Features: French Doors
- Floors: 2
- Pets Allowed: No
- Fireplaces: 1
- Laundry Features: In Unit
- Accessability Features: Unknown
Condo Complex Information
- Condo Name: Sunset Ridge
- Condo Type: Condo
- Complex Complete: Yes
- Number of Units: 28
- Number of Units Owner Occupied: 27
- Owner Occupied Data Source: trust
- Elevator: No
- Condo Association: U
- HOA Fee: $823
- Fee Interval: Monthly
Construction
- Year Built: 2013
- Style: , Garrison, Townhouse
- UFFI: Unknown
- Flooring Type: Tile, Wall to Wall Carpet, Wood
- Lead Paint: None
- Warranty: No
Garage & Parking
- Garage Parking: Attached, Deeded, Under
- Garage Spaces: 2
- Parking Features: 1-10 Spaces, Deeded, Guest, Off-Street, Open, Other (See Remarks), Paved Driveway, Under
- Parking Spaces: 2
Exterior & Grounds
- Exterior Features: Deck, Garden Area, Professional Landscaping, Sprinkler System
- Pool: No
Other Information
- MLS ID# 73286186
- Last Updated: 09/18/24
- Documents on File: 21E Certificate, Aerial Photo, Legal Description, Master Deed, Perc Test, Rules & Regs, Site Plan, Soil Survey, Unit Deed
Property History click or tap to expand
| Date | Event | Price | Price/Sq Ft | Source |
|---|---|---|---|---|
| 09/09/2024 | Active | $699,000 | $267 | MLSPIN |
| 09/05/2024 | New | $699,000 | $267 | MLSPIN |
| 07/25/2024 | Canceled | $699,000 | $267 | MLSPIN |
| 07/24/2024 | Extended | $699,000 | $267 | MLSPIN |
| 06/15/2024 | Active | $699,000 | $267 | MLSPIN |
| 06/11/2024 | Price Change | $699,000 | $267 | MLSPIN |
| 05/07/2024 | Active | $729,000 | $279 | MLSPIN |
| 05/03/2024 | New | $729,000 | $279 | MLSPIN |
| 08/30/2022 | Sold | $645,000 | $279 | MLSPIN |
| 07/11/2022 | Under Agreement | $649,900 | $281 | MLSPIN |
Mortgage Calculator
Map & Resources
Welch Pond Conservation Area
Municipal Park
0.05mi
Wheeler Gift
Municipal Park
0.37mi
Plummer Gift
Municipal Park
0.61mi
White Gift
Municipal Park
0.68mi
Wendler CR
Nature Reserve
0.73mi
Miskell Cr
Private Park
0.81mi
McGourty Conservation Land
Land Trust Park
0.81mi
The International
Golf Course
0.52mi
Berlin Country Club
Golf Course
0.88mi
Clinton Fish & Game
Recreation Ground
0.84mi
Seller's Representative: Robin Miller, RE/MAX Destiny
MLS ID#: 73286186
© 2024 MLS Property Information Network, Inc.. All rights reserved.
The property listing data and information set forth herein were provided to MLS Property Information Network, Inc. from third party sources, including sellers, lessors and public records, and were compiled by MLS Property Information Network, Inc. The property listing data and information are for the personal, non commercial use of consumers having a good faith interest in purchasing or leasing listed properties of the type displayed to them and may not be used for any purpose other than to identify prospective properties which such consumers may have a good faith interest in purchasing or leasing. MLS Property Information Network, Inc. and its subscribers disclaim any and all representations and warranties as to the accuracy of the property listing data and information set forth herein.
MLS PIN data last updated at 2024-09-18 21:34:00



