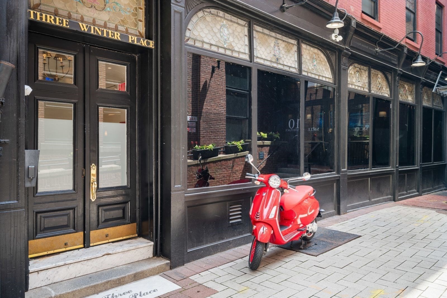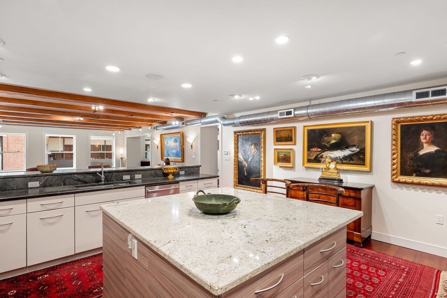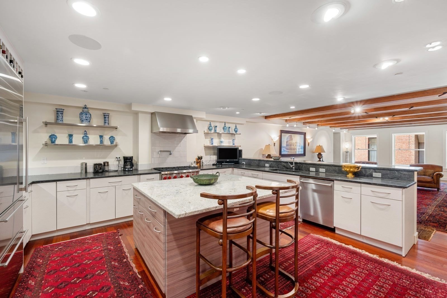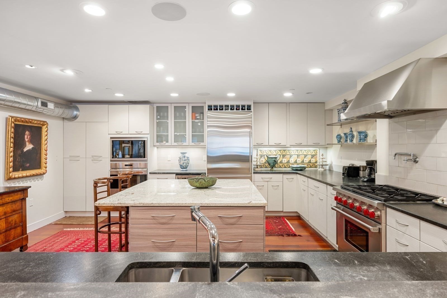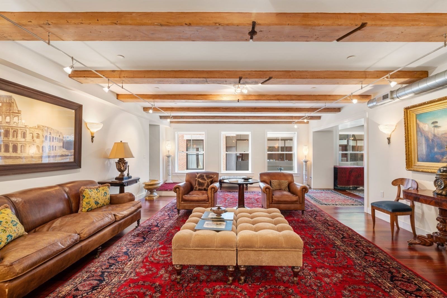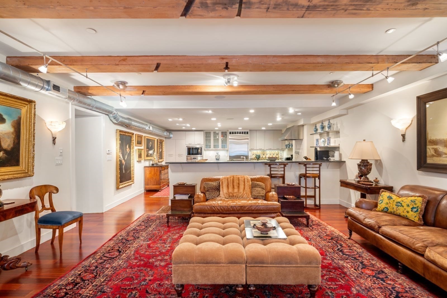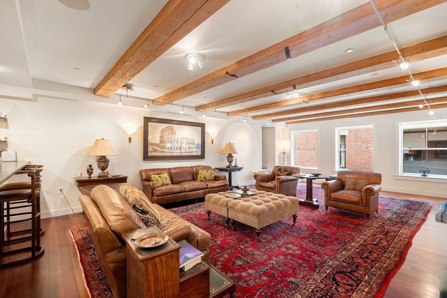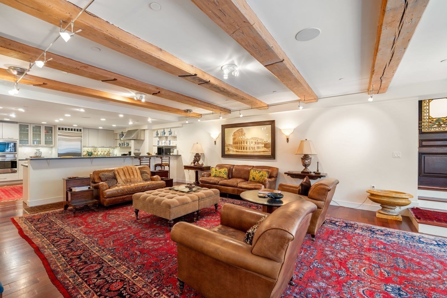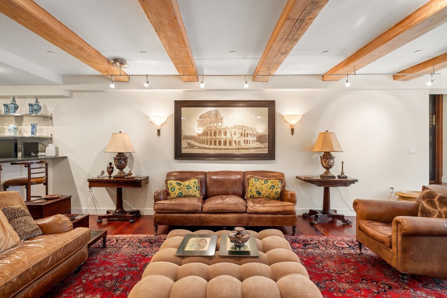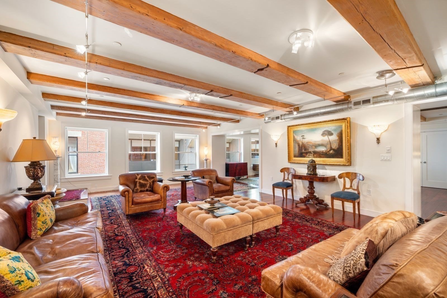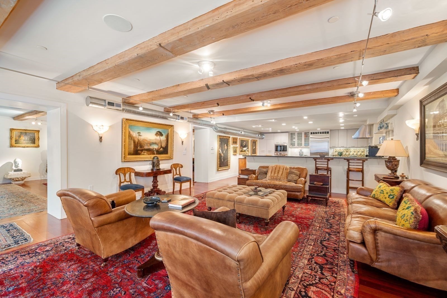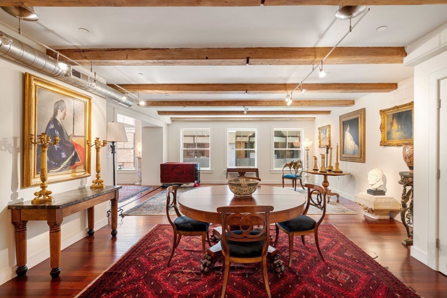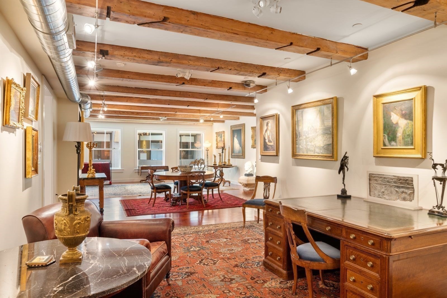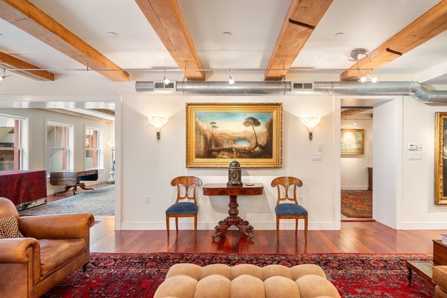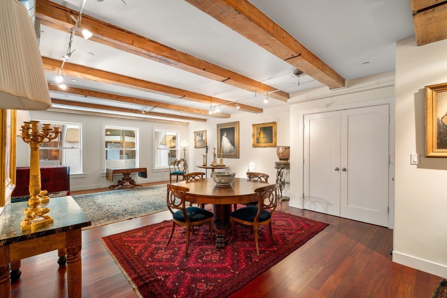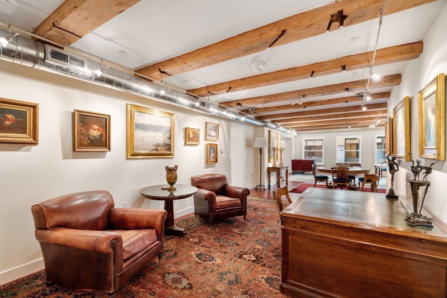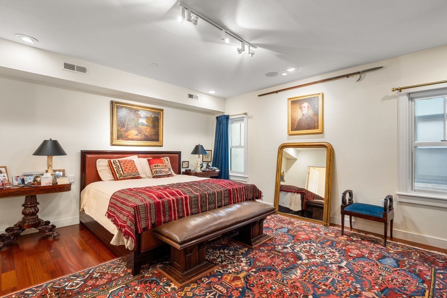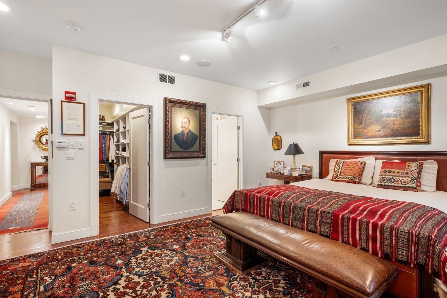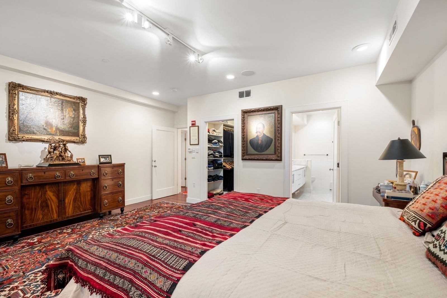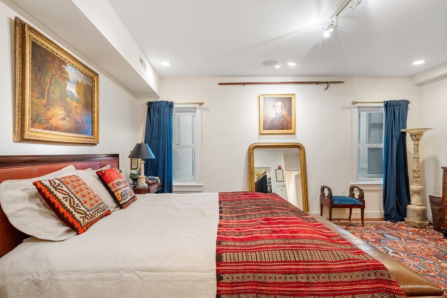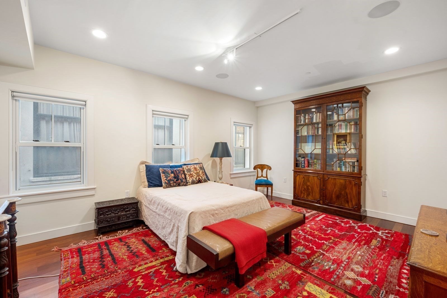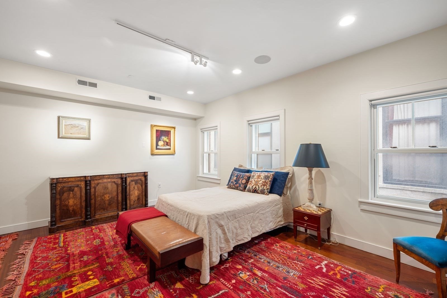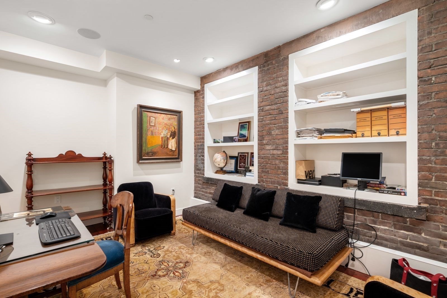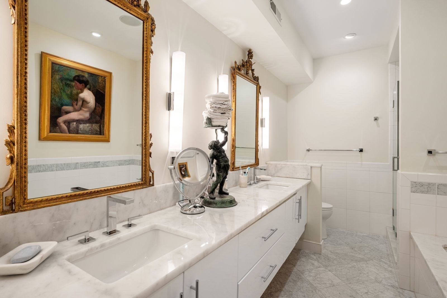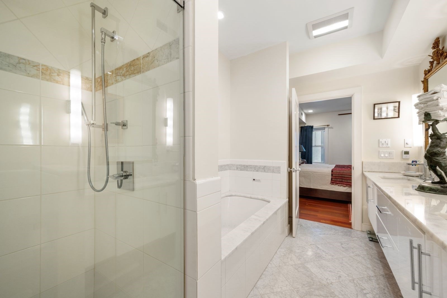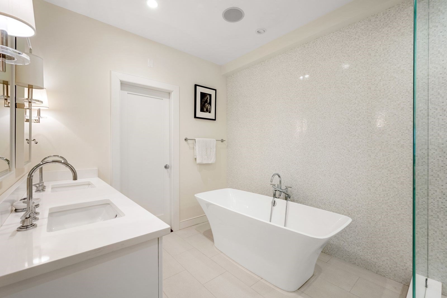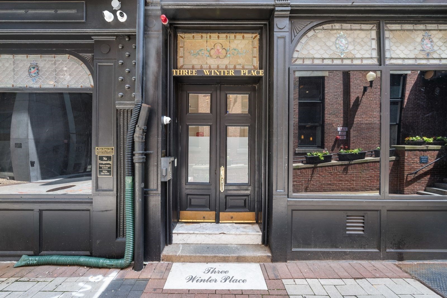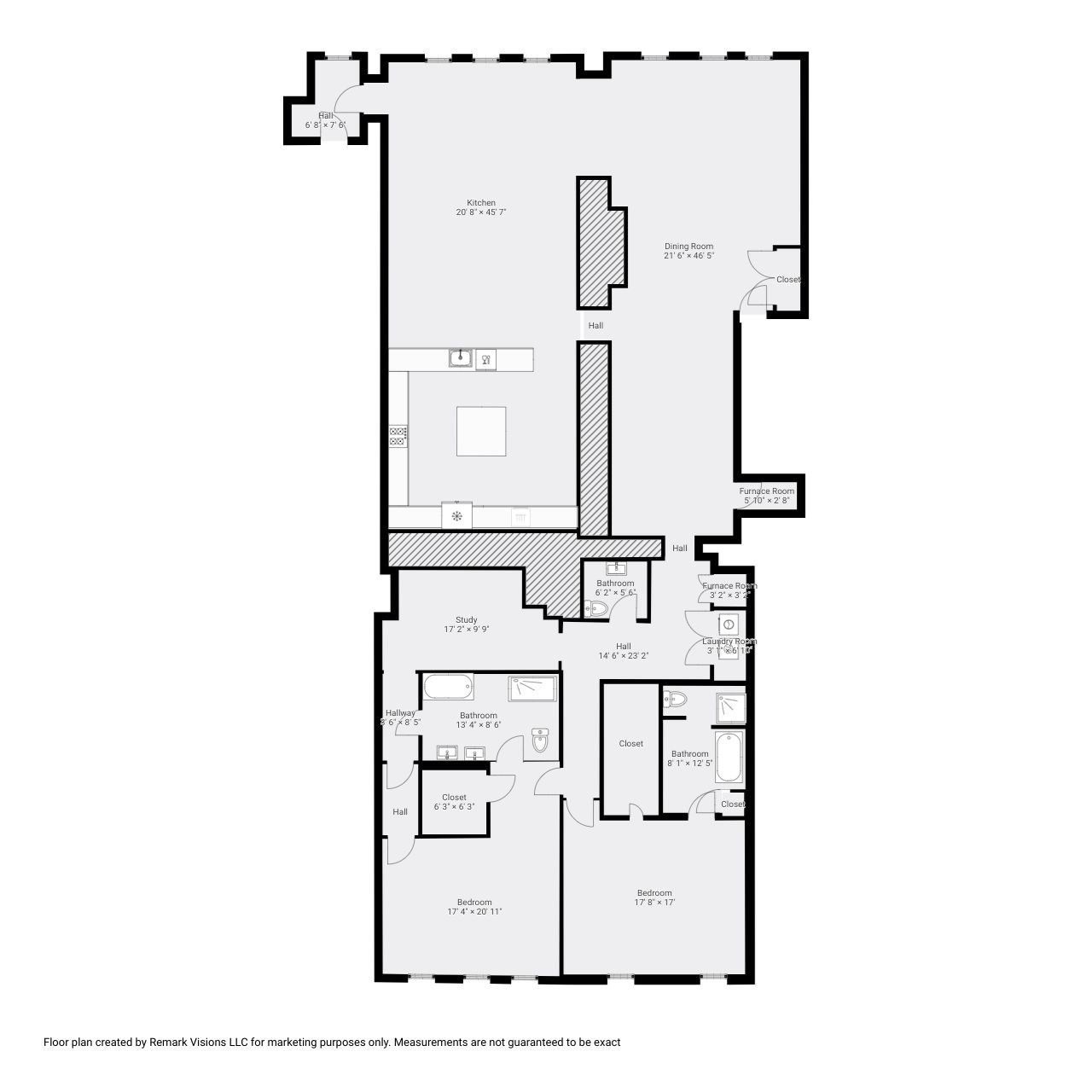Property Description
Property Overview
Property Details click or tap to expand
Kitchen, Dining, and Appliances
- Kitchen Level: Third Floor
- Breakfast Bar / Nook, Flooring - Wood, Kitchen Island, Pantry, Remodeled
- Dishwasher, Disposal, Dryer, Freezer, Microwave, Range, Refrigerator, Wall Oven, Washer
- Dining Room Level: Third Floor
- Dining Room Features: Fireplace, Flooring - Wood, Window(s) - Picture
Bedrooms
- Bedrooms: 3
- Master Bedroom Level: Third Floor
- Master Bedroom Features: Bathroom - Full, Closet - Walk-in, Flooring - Hardwood, Flooring - Wood, Window(s) - Picture
- Bedroom 2 Level: Third Floor
- Master Bedroom Features: Flooring - Hardwood
- Bedroom 3 Level: Third Floor
- Master Bedroom Features: Flooring - Hardwood
Other Rooms
- Total Rooms: 9
- Living Room Level: Third Floor
- Living Room Features: Flooring - Wood, Window(s) - Picture
- Family Room Level: Third Floor
- Family Room Features: Flooring - Wood
Bathrooms
- Full Baths: 3
- Master Bath: 1
Amenities
- Amenities: Highway Access, Medical Facility, Park, Private School, Public Transportation, Shopping, T-Station
- Association Fee Includes: Elevator, Exterior Maintenance, Extra Storage, Landscaping, Laundry Facilities, Master Insurance, Refuse Removal, Reserve Funds, Road Maintenance, Security, Sewer, Snow Removal, Water
Utilities
- Heating: Central Heat, Electric
- Cooling: Central Air
- Electric Info: 200 Amps
- Energy Features: Insulated Doors, Insulated Windows, Storm Windows
- Utility Connections: for Gas Range
- Water: City/Town Water, Private
- Sewer: City/Town Sewer, Private
- Sewer District: bos
Unit Features
- Square Feet: 3357
- Unit Building: 3
- Unit Level: 3
- Unit Placement: Back|Front|Upper
- Interior Features: Security System
- Security: Intercom
- Floors: 1
- Pets Allowed: Yes
- Fireplaces: 1
- Laundry Features: In Unit
- Accessability Features: Unknown
Condo Complex Information
- Condo Type: Condo
- Complex Complete: U
- Number of Units: 6
- Number of Units Owner Occupied: 5
- Elevator: Yes
- Condo Association: U
- HOA Fee: $1,783
- Fee Interval: Monthly
- Management: Professional - Off Site
Construction
- Year Built: 1899
- Style: Mid-Rise, Other (See Remarks), Split Entry
- Construction Type: Brick
- Roof Material: Aluminum, Asphalt/Fiberglass Shingles
- UFFI: No
- Flooring Type: Tile, Wood
- Lead Paint: Unknown
- Warranty: No
Garage & Parking
- Garage Parking: Detached, Garage Door Opener, Heated
- Garage Spaces: 2
- Parking Features: 1-10 Spaces, Assigned, Off-Street, Rented
Exterior & Grounds
- Exterior Features: Deck - Roof
- Pool: No
Other Information
- MLS ID# 73262679
- Last Updated: 12/09/24
- Terms: Contract for Deed, Rent w/Option
Property History click or tap to expand
| Date | Event | Price | Price/Sq Ft | Source |
|---|---|---|---|---|
| 11/25/2024 | Active | $2,799,000 | $834 | MLSPIN |
| 11/21/2024 | Extended | $2,799,000 | $834 | MLSPIN |
| 07/14/2024 | Active | $2,799,000 | $834 | MLSPIN |
| 07/10/2024 | New | $2,799,000 | $834 | MLSPIN |
Mortgage Calculator
Map & Resources
David J. Sargent Hall
University
0.05mi
Suffolk University
University
0.05mi
KinderCare
Grades: PK-K
0.16mi
Urban College of Boston
University
0.26mi
Young Adult Center
School
0.26mi
Babson College - Boston
University
0.28mi
Endicott College Boston
University
0.29mi
Emerson College
University
0.32mi
Stoddard's Fine Food & Ale
Bar
0.04mi
Wig Shop
Bar
0.05mi
jm Curley
Bar
0.05mi
Sidebar
Bar
0.09mi
Silvertone
Bar
0.1mi
VERSUS
Bar
0.11mi
Barracuda Tavern
Bar
0.11mi
Mast'
Bar
0.12mi
State Police Government Center
State Police
0.26mi
Boston Police Department Area A-1
Local Police
0.41mi
Boston Fire Department Engine 4, Ladder 24
Fire Station
0.42mi
Boston Fire Department Engine 10
Fire Station
0.44mi
Tufts Medical Center
Hospital
0.39mi
Floating Hospital for Children
Hospital. Speciality: Paediatrics
0.43mi
Massachusetts General Hospital
Hospital
0.48mi
Shriners Hospitals for Children - Boston
Hospital. Speciality: Paediatrics
0.55mi
Orpheum Theatre
Theatre
0.03mi
Boston Opera House
Theatre
0.11mi
Modern Theatre
Theatre
0.11mi
Paramount Theatre
Theatre
0.15mi
The Cabaret
Theatre
0.16mi
Jackie Liebergott Black Box Theatre
Theatre
0.16mi
Emerson Colonial Theatre
Theatre
0.31mi
Bill Bordy Auditorium and Theater
Theatre
0.32mi
Boston Common Tennis Courts
Sports Centre. Sports: Tennis
0.26mi
Oneida Tablet
Sports Centre. Sports: Soccer
0.29mi
Sonny Rao Little League Field
Sports Centre. Sports: Baseball
0.29mi
EverybodyFights FiDi
Gym. Sports: Boxing
0.22mi
UFC Gym
Gym. Sports: Boxing
0.31mi
Planet Fitness
Fitness Centre
0.02mi
Emerson College Fitness Center
Fitness Centre
0.16mi
Women's Fitness of Boston
Fitness Centre
0.19mi
Boston Common
Park
0.06mi
School Street Mall
Park
0.17mi
Old City Hall Grounds
Municipal Park
0.17mi
Winthrop Square
Park
0.19mi
Ashburton Park
State Park
0.22mi
Auntie Kay & Uncle Frank Chin Park
Park
0.27mi
Mary Soo Hoo Park
Park
0.27mi
Oxford Place Playground
Park
0.28mi
Tadpole Playground
Playground
0.16mi
Myrtle St. Playground
Playground
0.33mi
Adventure Play Slope
Playground
0.39mi
Beacon Hill Instant Shoe Repair
Shoe Repair
0.22mi
Suds & Duds
Laundry
0.39mi
Carbon Salon
Hairdresser
0.19mi
Supercuts
Hairdresser
0.22mi
Boston Barber Co. Beacon Hill
Hairdresser
0.23mi
Sasa Skin Care
Beauty
0.27mi
Tao's
Beauty
0.28mi
Kalai Hairstyle
Hairdresser
0.29mi
Johnston & Murphy
Furniture
0.2mi
7-Eleven
Convenience
0.05mi
7-Eleven
Convenience
0.14mi
City Convenience
Convenience
0.17mi
KS Variety
Convenience
0.17mi
7-Eleven
Convenience
0.19mi
Martin's News Shops
Convenience
0.22mi
7-Eleven
Convenience
0.26mi
Temple Pl @ Washington St
0.04mi
Downtown Crossing
0.06mi
Park Street
0.07mi
Tremont St opp Temple Pl
0.07mi
Chauncy St @ Summer St
0.14mi
Beacon St @ Park St
0.16mi
Tremont St @ Beacon St
0.17mi
Otis St @ Summer St
0.18mi
Seller's Representative: Eve Dougherty, Compass
MLS ID#: 73262679
© 2025 MLS Property Information Network, Inc.. All rights reserved.
The property listing data and information set forth herein were provided to MLS Property Information Network, Inc. from third party sources, including sellers, lessors and public records, and were compiled by MLS Property Information Network, Inc. The property listing data and information are for the personal, non commercial use of consumers having a good faith interest in purchasing or leasing listed properties of the type displayed to them and may not be used for any purpose other than to identify prospective properties which such consumers may have a good faith interest in purchasing or leasing. MLS Property Information Network, Inc. and its subscribers disclaim any and all representations and warranties as to the accuracy of the property listing data and information set forth herein.
MLS PIN data last updated at 2024-12-09 22:39:00



