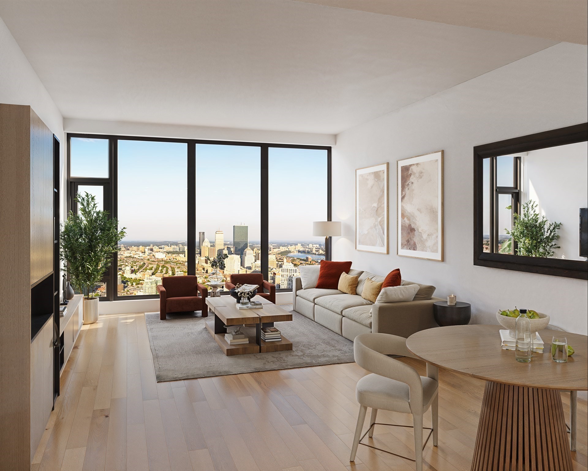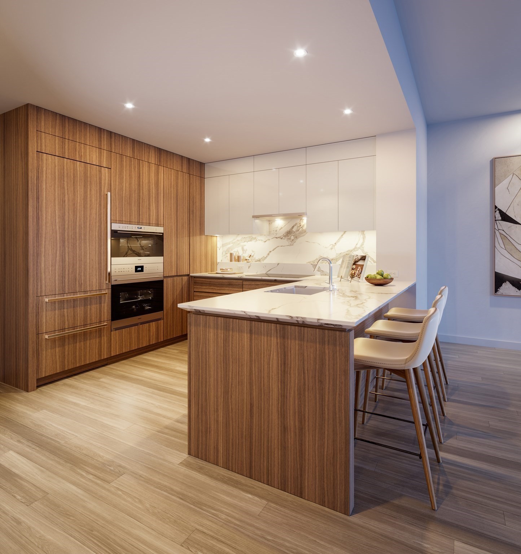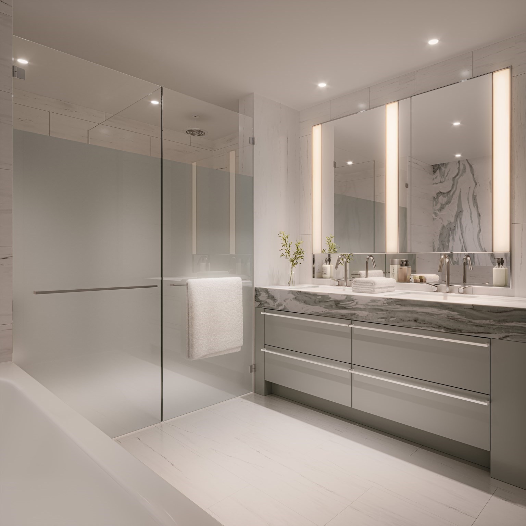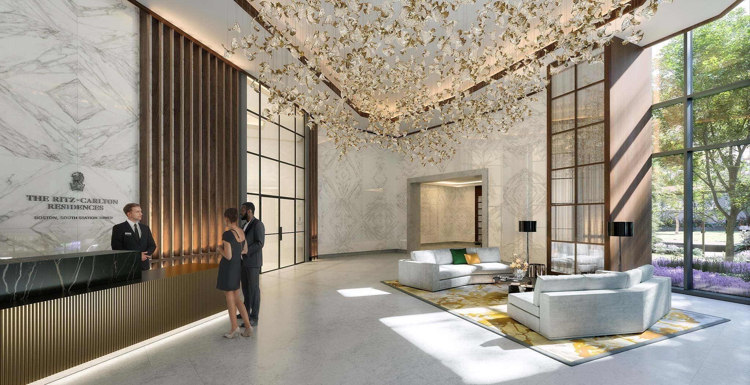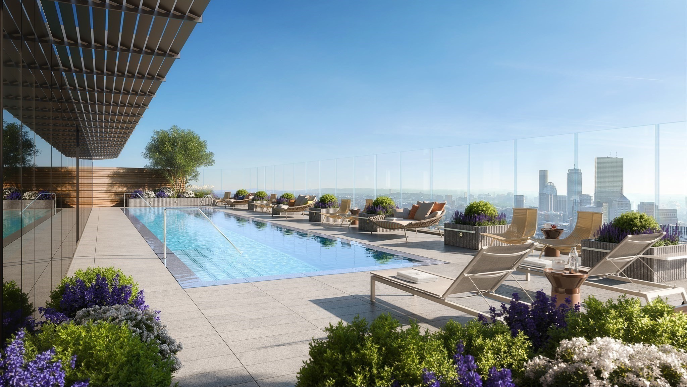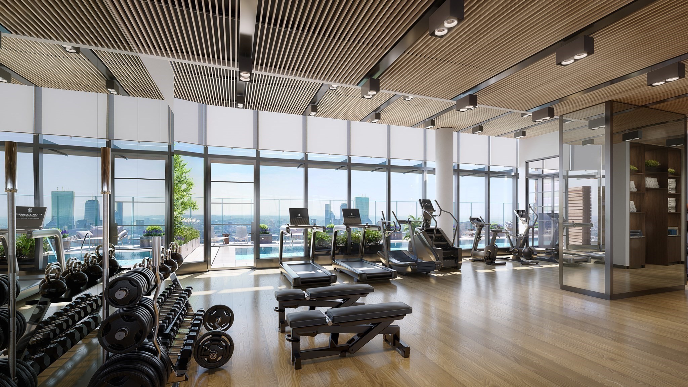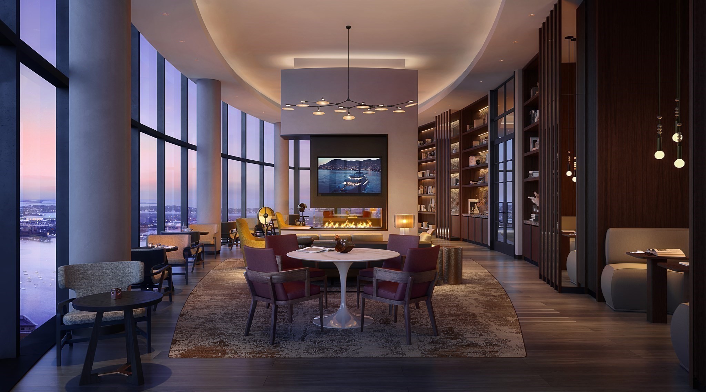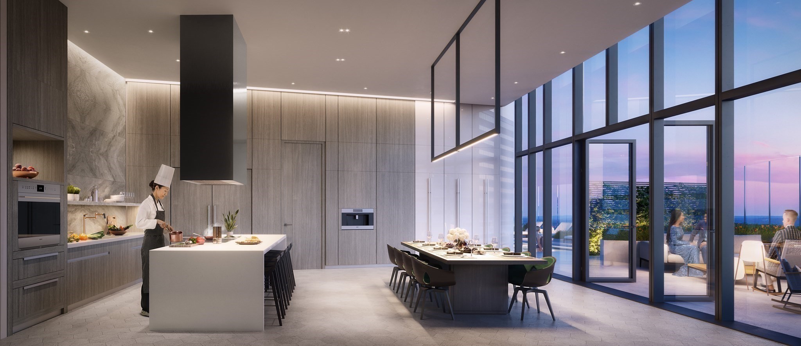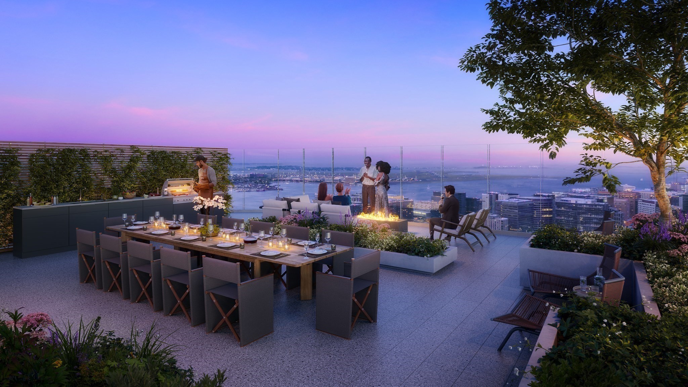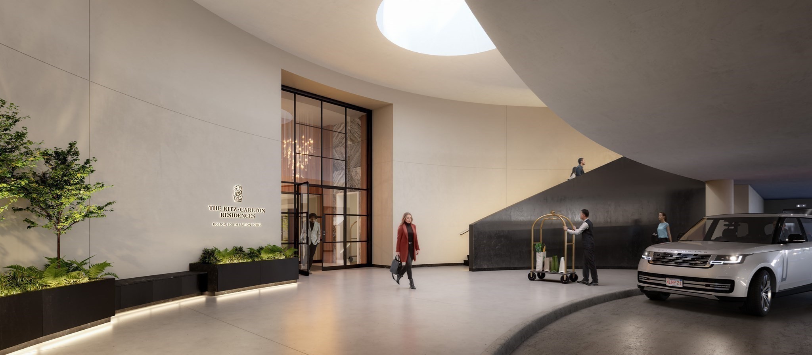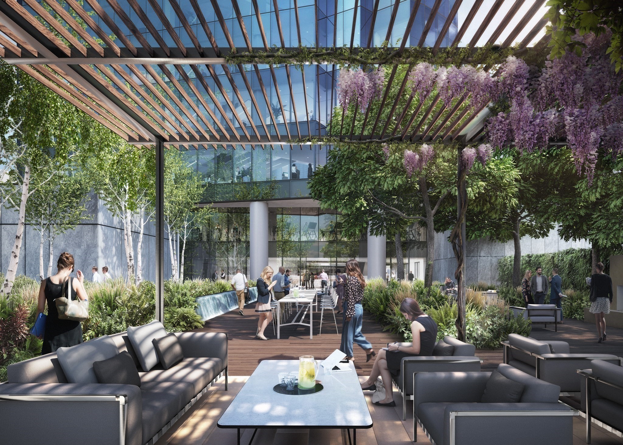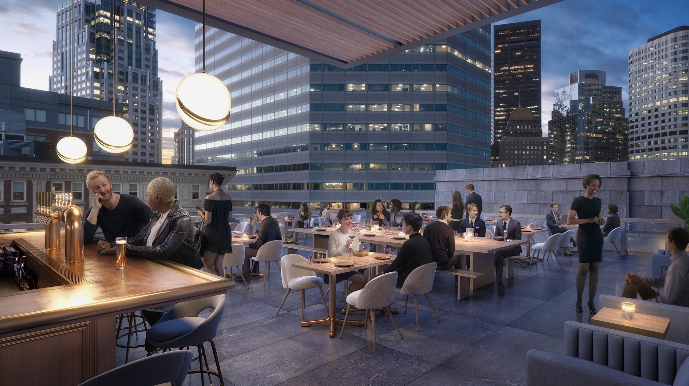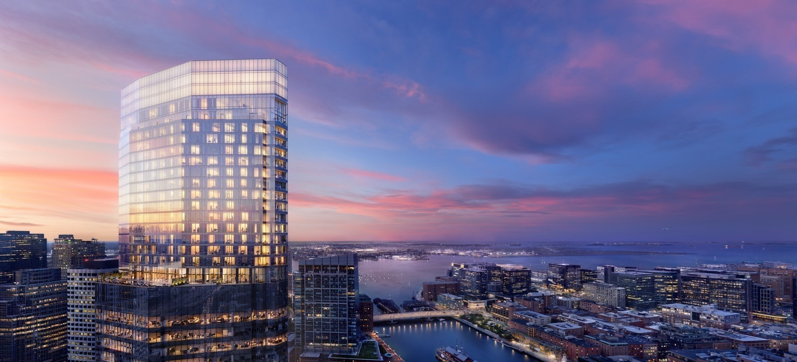Property Description
Property Overview
Property Details click or tap to expand
Kitchen, Dining, and Appliances
- Dishwasher - ENERGY STAR, Disposal, Dryer - ENERGY STAR, Freezer, Microwave, Refrigerator, Refrigerator - Wine Storage, Vent Hood, Wall Oven, Washer - ENERGY STAR
Bedrooms
- Bedrooms: 1
Other Rooms
- Total Rooms: 5
Bathrooms
- Full Baths: 2
- Master Bath: 1
Amenities
- Amenities: Highway Access, Medical Facility, Park, Public Transportation, Shopping, T-Station, Walk/Jog Trails
- Association Fee Includes: Air Conditioning, Clubhouse, Clubroom, Electric, Elevator, Exercise Room, Exterior Maintenance, Extra Storage, Garden Area, Gas, Heat, Hot Water, Landscaping, Master Insurance, Park, Parking, Recreational Facilities, Refuse Removal, Reserve Funds, Sauna/Steam, Security, Sewer, Snow Removal, Swimming Pool, Water
Utilities
- Heating: Central Heat, Electric
- Cooling: Central Air
- Water: City/Town Water, Private
- Sewer: City/Town Sewer, Private
Unit Features
- Square Feet: 1123
- Unit Building: 41D
- Unit Level: 41
- Unit Placement: Upper
- Security: Concierge, Doorman
- Floors: 1
- Pets Allowed: Yes
- Laundry Features: In Unit
- Accessability Features: Unknown
Condo Complex Information
- Condo Name: The Ritz-Carlton South Station Tower
- Condo Type: Condo
- Complex Complete: No
- Number of Units: 166
- Elevator: Yes
- Condo Association: U
- HOA Fee: $2,214
- Fee Interval: Monthly
- Management: Owner Association, Professional - On Site
Construction
- Year Built: 2025
- Style: High-Rise, Raised Ranch, Walk-out
- UFFI: No
- Flooring Type: Engineered Hardwood
- Lead Paint: None
- Warranty: No
Garage & Parking
- Garage Parking: Assigned
- Garage Spaces: 1
- Parking Features: Assigned, Garage
Exterior & Grounds
- Pool: Yes
- Pool Features: Heated, Inground, Lap
Other Information
- MLS ID# 73308169
- Last Updated: 10/31/24
- Documents on File: 21E Certificate, Association Financial Statements, Building Permit, Environmental Site Assessment, Feasibility Study, Floor Plans, Investment Analysis, Land Survey, Legal Description, Management Association Bylaws, Master Deed, Master Plan, Rules & Regs, Septic Design, Septic Design, Site Plan, Soil Survey, Subdivision Approval
Mortgage Calculator
Map & Resources
Babson College - Boston
University
0.23mi
Tufts School of Medicine
University
0.31mi
Tufts University School of Medicine (Tufts School of Medicine)
University
0.38mi
Tufts Dental School (Tufts School of Medicine)
University
0.4mi
Urban College of Boston
University
0.41mi
Suffolk University
University
0.41mi
Young Adult Center
School
0.42mi
David J. Sargent Hall
University
0.46mi
Bubble Bath
Bar
0.21mi
JJ Foleys Bar & Grille
Bar
0.27mi
Shojo
Bar
0.3mi
Lucky's Lounge
Bar
0.34mi
Howl at the Moon
Bar
0.38mi
Lookout Rooftop & Bar
Bar
0.39mi
City Tap
Bar
0.41mi
Stoddard's Fine Food & Ale
Bar
0.43mi
Tufts Medical Center
Hospital
0.37mi
Floating Hospital for Children
Hospital. Speciality: Paediatrics
0.47mi
Boston Fire Department Engine 10
Fire Station
0.28mi
The Cabaret
Theatre
0.3mi
Boston Opera House
Theatre
0.41mi
Modern Theatre
Theatre
0.41mi
Paramount Theatre
Theatre
0.42mi
Orpheum Theatre
Theatre
0.44mi
Jackie Liebergott Black Box Theatre
Theatre
0.46mi
ShowPlace ICON Boston
Cinema
0.42mi
Bright Family Screening Room
Cinema
0.45mi
UFC Gym
Gym. Sports: Boxing
0.16mi
EverybodyFights FiDi
Gym. Sports: Boxing
0.32mi
Spartan Race, Inc.
Fitness Centre. Sports: Fitness, Running, Multi, Climbing, Athletics
0.22mi
Emerson College Fitness Center
Fitness Centre
0.3mi
Equinox
Fitness Centre. Sports: Athletic Training, Barre, Boxing, Kickboxing, Cycling, Running, Yoga
0.32mi
Equinox
Fitness Centre. Sports: Weightlifting, Pilates, Cycling, Yoga, Barre
0.41mi
Planet Fitness
Fitness Centre
0.46mi
Rose Kennedy Greenway
Park
0.12mi
Leather District Park
Park
0.12mi
Rose Kennedy Greenway
Park
0.18mi
Mary Soo Hoo Park
Park
0.19mi
Auntie Kay & Uncle Frank Chin Park
Park
0.19mi
Reggie Wong Memorial Park
Municipal Park
0.21mi
Smith Family Waterfront
Park
0.24mi
Binford Street Park
Park
0.25mi
Congress Dental
Dentist
0.2mi
Harvard Vanguard
Doctor
0.42mi
Warby Parker
Optician
0.44mi
Haute Coiffure Salon
Beauty
0.2mi
Supercuts
Hairdresser
0.23mi
Kalai Hairstyle
Hairdresser
0.27mi
Sasa Skin Care
Beauty
0.31mi
Tao's
Beauty
0.33mi
Pick n’ Bite
Convenience
0.04mi
Ego Convenience
Convenience
0.22mi
7-Eleven
Convenience
0.31mi
Martin's News Shops
Convenience
0.35mi
Sagarino's
Convenience
0.37mi
7-Eleven
Convenience
0.44mi
Johnston & Murphy
Furniture
0.45mi
Jiaho supermarket
Supermarket
0.37mi
Essex St @ Atlantic Ave
0.06mi
Summer St @ South Station - Red Line entrance
0.07mi
South Station
0.07mi
Summer St @ Atlantic Ave
0.09mi
Lincoln St @ Essex St
0.17mi
Atlantic Ave @ Congress St
0.18mi
Summer St opp Melcher St
0.22mi
Purchase St @ Pearl St
0.24mi
Seller's Representative: Cindy Dwyer, The Collaborative Companies
MLS ID#: 73308169
© 2024 MLS Property Information Network, Inc.. All rights reserved.
The property listing data and information set forth herein were provided to MLS Property Information Network, Inc. from third party sources, including sellers, lessors and public records, and were compiled by MLS Property Information Network, Inc. The property listing data and information are for the personal, non commercial use of consumers having a good faith interest in purchasing or leasing listed properties of the type displayed to them and may not be used for any purpose other than to identify prospective properties which such consumers may have a good faith interest in purchasing or leasing. MLS Property Information Network, Inc. and its subscribers disclaim any and all representations and warranties as to the accuracy of the property listing data and information set forth herein.
MLS PIN data last updated at 2024-10-31 08:30:00



