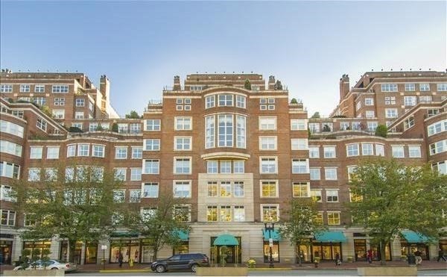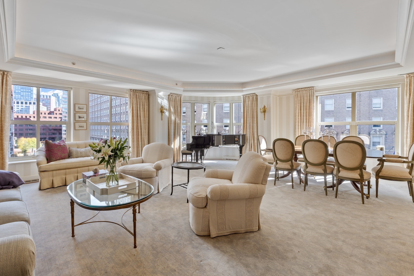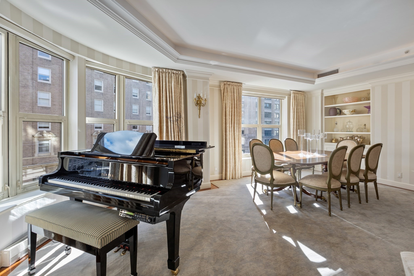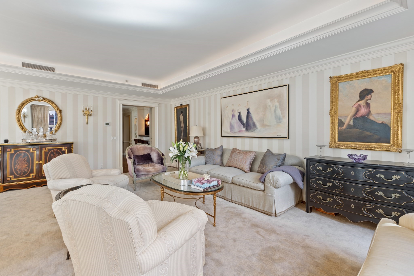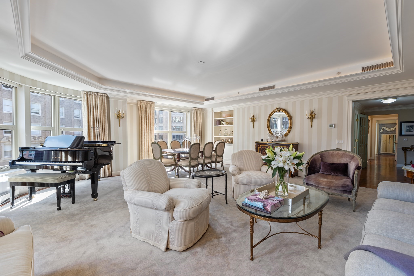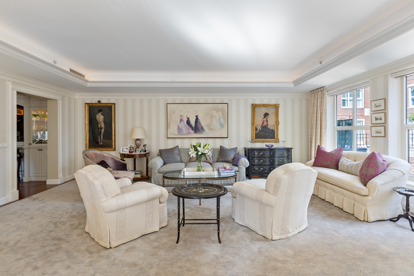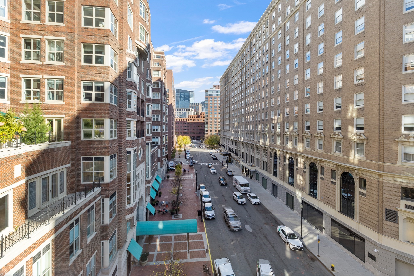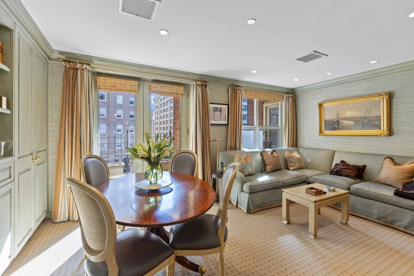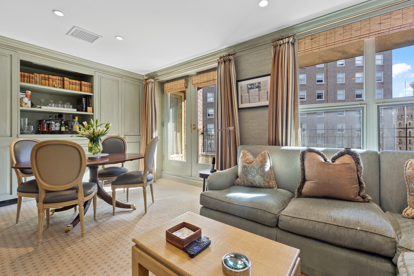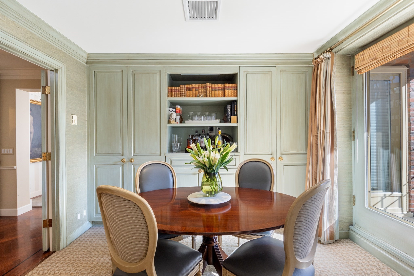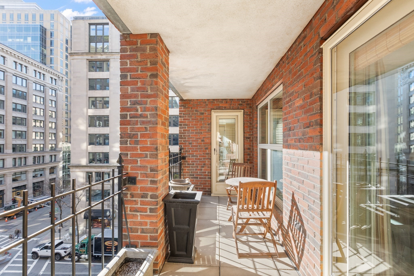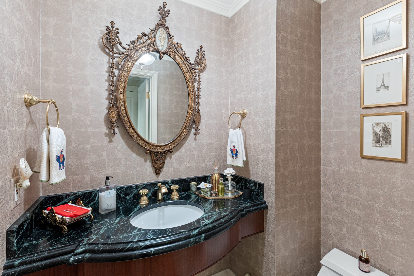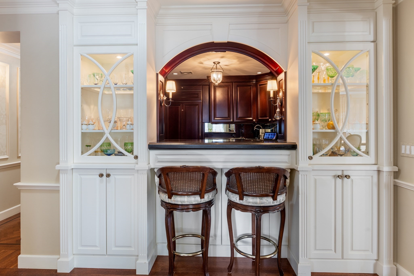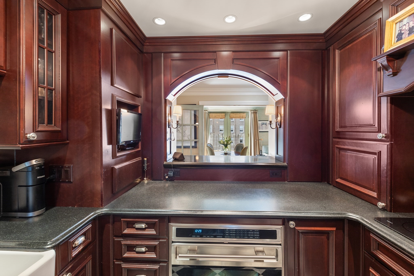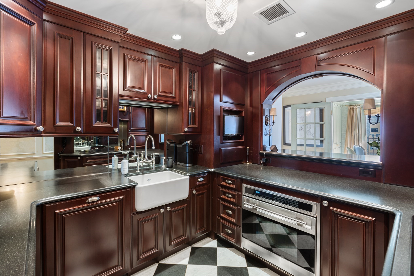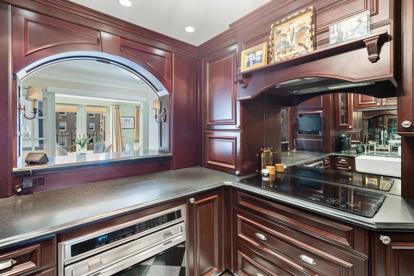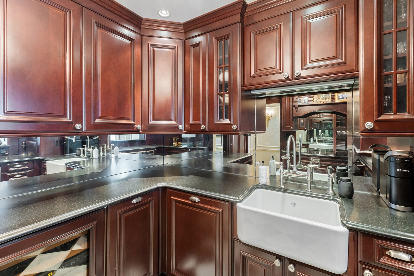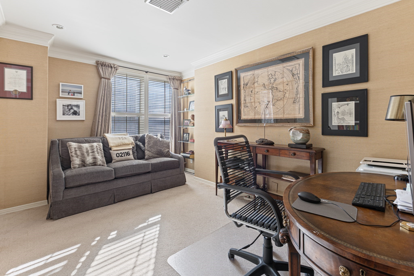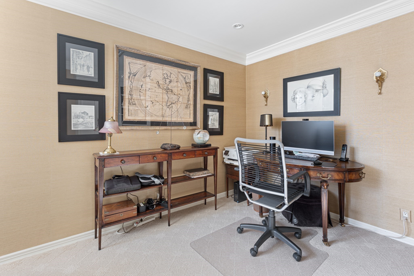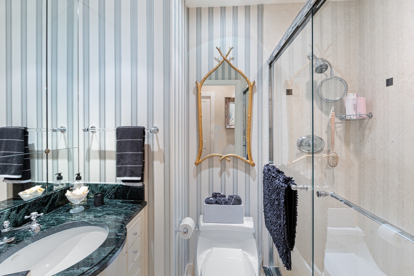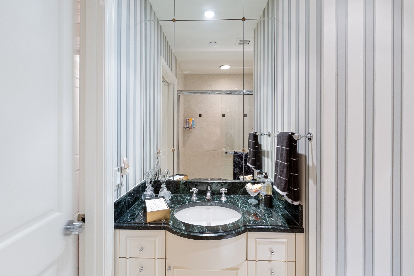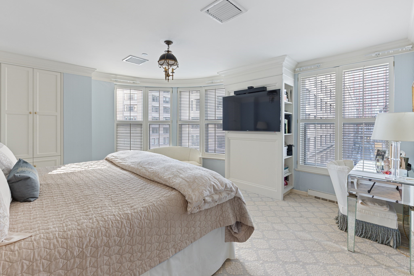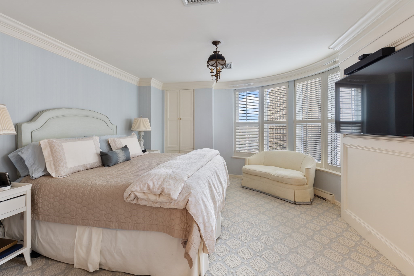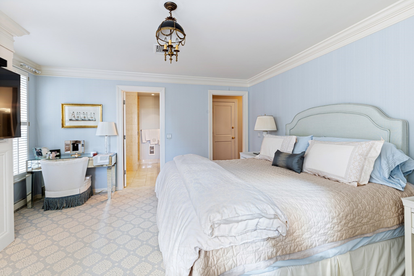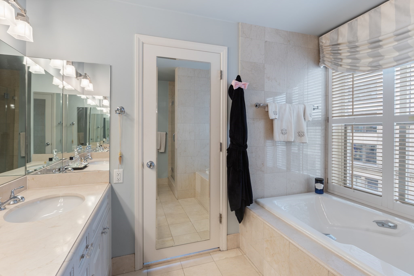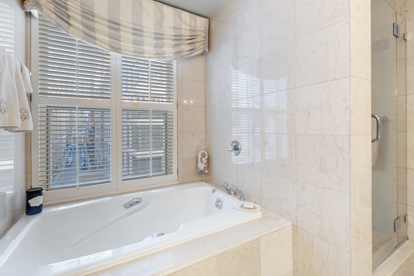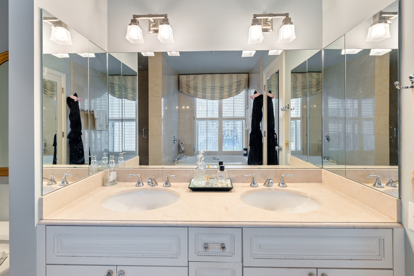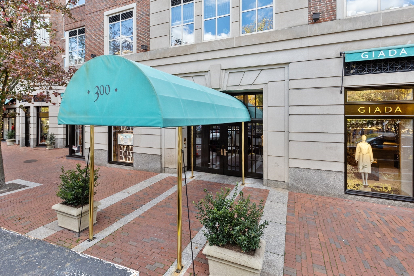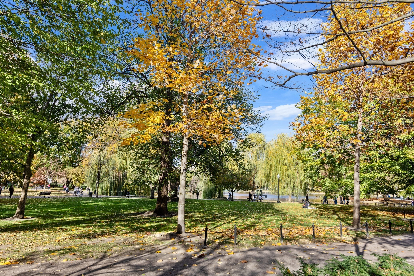Property Description
Property Overview
Mortgage Calculator
Home Value : $
Down Payment : $699000 - %
Interest Rate (%) : %
Mortgage Term : Years
Start After : Month
Annual Property Tax : %
Homeowner's Insurance : $
Monthly HOA : $
PMI : %
Map & Resources
Boston Renaissance Charter School
Charter School
0.12mi
Bay State College
University
0.12mi
Bright Horizons
Grades: PK-K
0.19mi
New England School of Law
University
0.19mi
Boston Center for Adult Education
School
0.19mi
Emerson College
University
0.21mi
Boston Adult Tech Academy
Public Secondary School, Grades: 11-12
0.24mi
Quincy Upper School
Public Secondary School, Grades: 6-12
0.24mi
Jacque's Cabaret
Bar
0.18mi
4th Wall
Bar
0.27mi
The Tam
Bar
0.27mi
Bar Moxy
Bar
0.27mi
Club Café
Bar
0.27mi
Rock & Rye
Bar
0.29mi
Lolita
Bar
0.4mi
Wig Shop
Bar
0.45mi
Animal Rescue Leauge of Boston
Animal Shelter
0.32mi
Boston Veterinary Clinic
Veterinary
0.26mi
Boston Veterinary Care
Veterinary
0.33mi
MBTA Transit Police
Police
0.42mi
Tufts Medical Center
Hospital
0.27mi
Floating Hospital for Children
Hospital. Speciality: Paediatrics
0.33mi
Boston Fire Department Engine 7, Ladder 17
Fire Station
0.2mi
Tuffte Performing Arts Center
Arts Centre
0.21mi
New England Historic Genealogical Society
Museum
0.28mi
Gibson House
Museum
0.3mi
William Hickling Prescott House
Museum
0.33mi
AMC Loews Theatres - Boston Common 19
Cinema
0.31mi
Bright Family Screening Room
Cinema
0.37mi
Krakow Witkin Gallery
Gallery
0.11mi
Galerie d'Orsay
Gallery
0.16mi
Sonny Rao Little League Field
Sports Centre. Sports: Baseball
0.19mi
Boston Common Tennis Courts
Sports Centre. Sports: Tennis
0.22mi
Oneida Tablet
Sports Centre. Sports: Soccer
0.33mi
Invictus
Fitness Centre
0.08mi
CorePower Yoga
Fitness Centre. Sports: Yoga
0.11mi
Bobbi Brown and Steven Plofker Gym
Fitness Centre
0.18mi
Boston Sports Club
Fitness Centre. Sports: Swimming, Fitness, Exercise
0.26mi
SoulCycle
Fitness Centre. Sports: Cycling
0.27mi
Boston Public Garden
Park
0.03mi
Lincoln Square
Park
0.08mi
Statler Park
Municipal Park
0.09mi
Boston Common
Park
0.14mi
Commonwealth Ave Mall
Municipal Park
0.15mi
Isabella Street Park
Park
0.22mi
Bay Village Neighborhood Park
Park
0.22mi
Elliot Norton Park
Municipal Park
0.24mi
Ellis Memorial Children's Park
Playground
0.31mi
Clarendon Street Play Area
Playground
0.34mi
Esplanade Playspace
Playground
0.38mi
Tadpole Playground
Playground
0.38mi
Bursky Locksmith
Locksmith
0.38mi
The Salon At 10 Newbury
Hairdresser
0.11mi
Robin Erb Skincare
Cosmetics, Spa, Skin Care
0.11mi
Will Charles Salon
Hairdresser
0.12mi
Mario Russo Salon
Hairdresser
0.12mi
Rogue Barbers
Hairdresser
0.12mi
Sassoon Salon
Hairdresser
0.12mi
Pini Swissa Salon & Co.
Nails
0.12mi
Capsule
Pharmacy
0.14mi
CVS Pharmacy
Pharmacy
0.33mi
CVS Pharmacy
Pharmacy
0.36mi
CVS Pharmacy
Pharmacy
0.38mi
Copley Place
Mall
0.44mi
Chrisicos Interior Design
Furniture
0.06mi
Circle Furniture
Furniture
0.06mi
Thos. Moser
Furniture
0.07mi
Arlington
0.05mi
Arlington St @ Saint James Ave
0.06mi
Saint James Ave @ Arlington St
0.07mi
Charles St S @ Park Plaza
0.14mi
Stuart St @ Charles St S
0.17mi
Boylston St @ Berkeley St
0.17mi
Arlington St @ Isabella St
0.21mi
Berkeley St @ Columbus Ave
0.25mi
Seller's Representative: Cheryl & Tim Marsh, Marsh Properties, Inc.
MLS ID#: 73311844
© 2025 MLS Property Information Network, Inc.. All rights reserved.
The property listing data and information set forth herein were provided to MLS Property Information Network, Inc. from third party sources, including sellers, lessors and public records, and were compiled by MLS Property Information Network, Inc. The property listing data and information are for the personal, non commercial use of consumers having a good faith interest in purchasing or leasing listed properties of the type displayed to them and may not be used for any purpose other than to identify prospective properties which such consumers may have a good faith interest in purchasing or leasing. MLS Property Information Network, Inc. and its subscribers disclaim any and all representations and warranties as to the accuracy of the property listing data and information set forth herein.
MLS PIN data last updated at 2025-07-07 11:56:00


