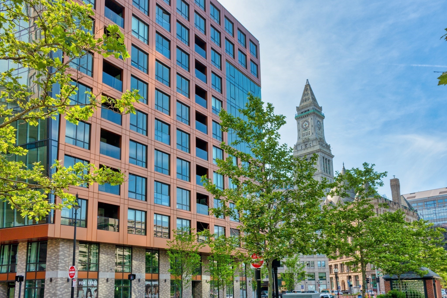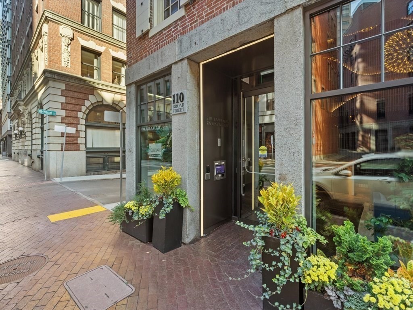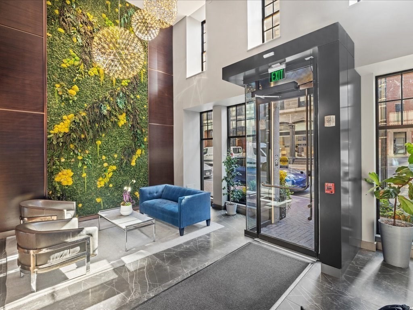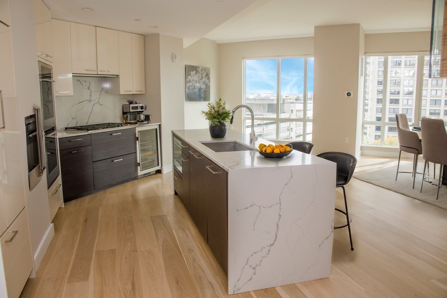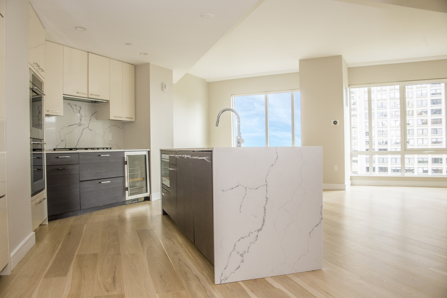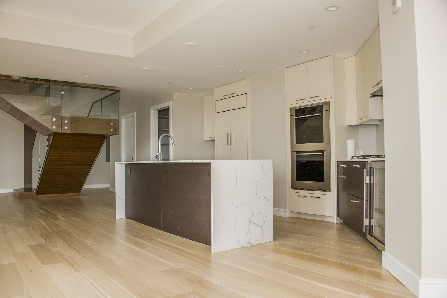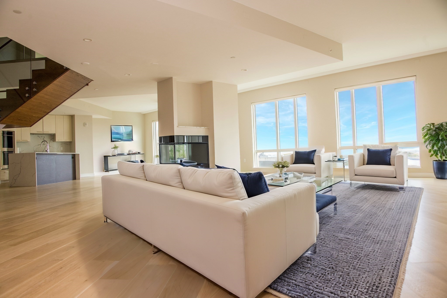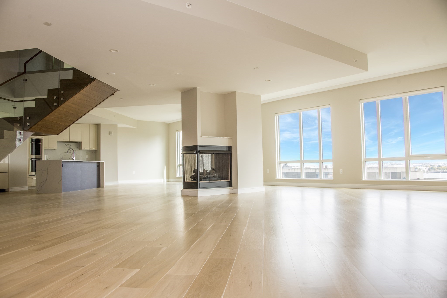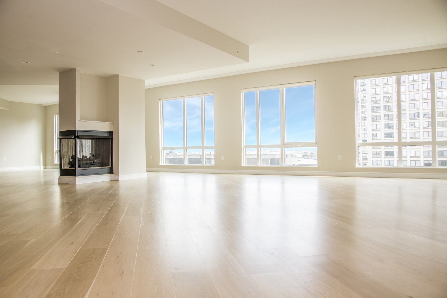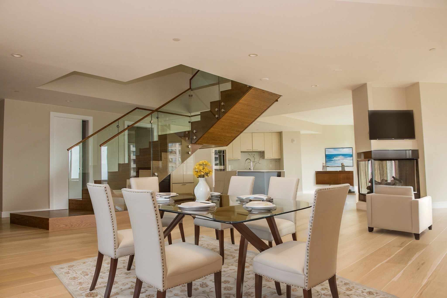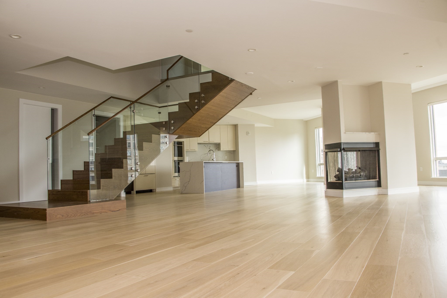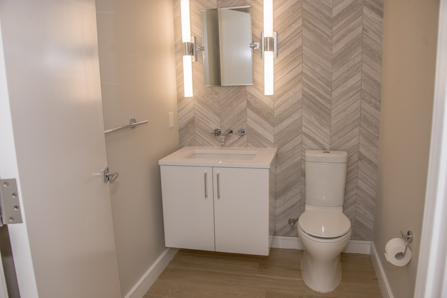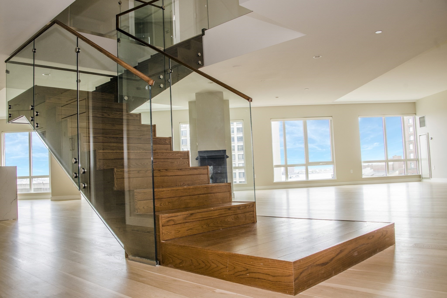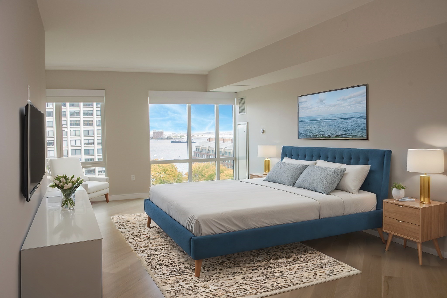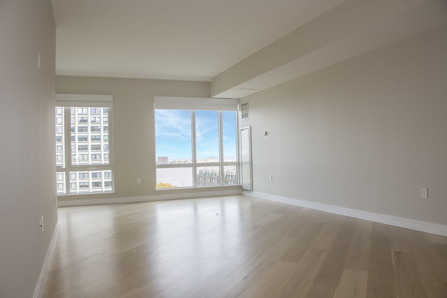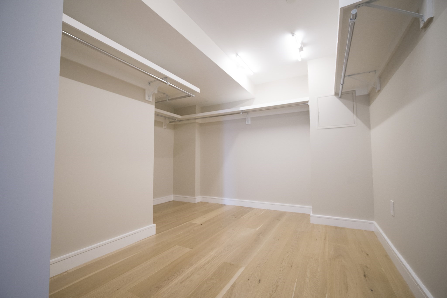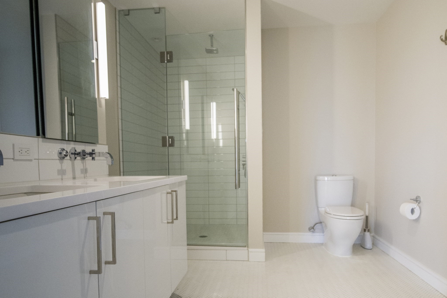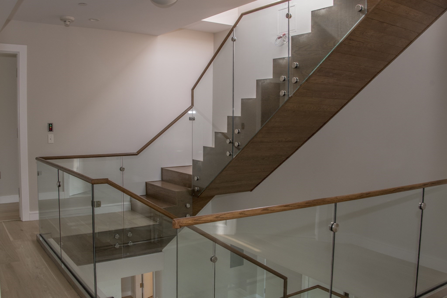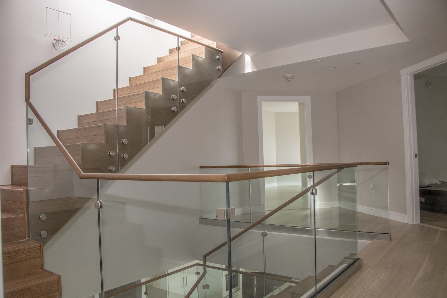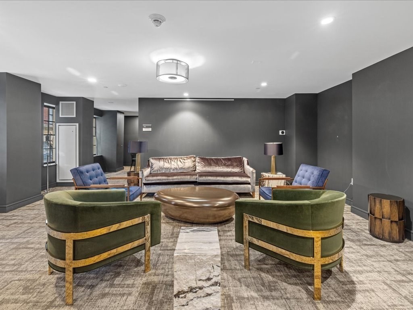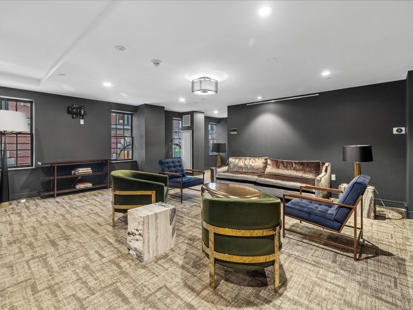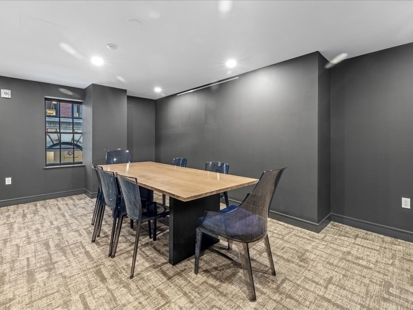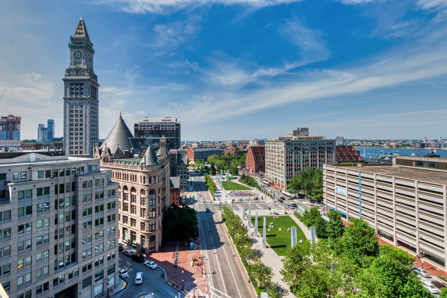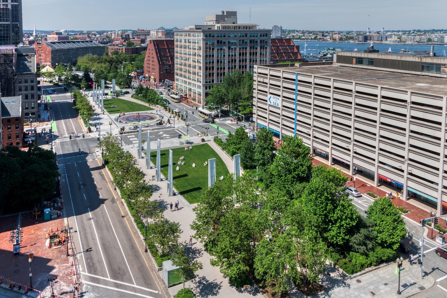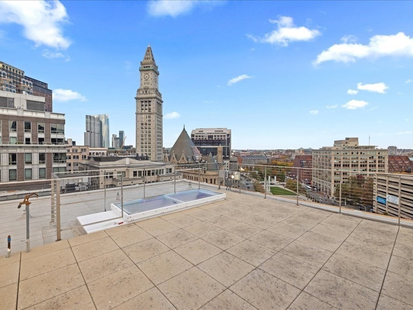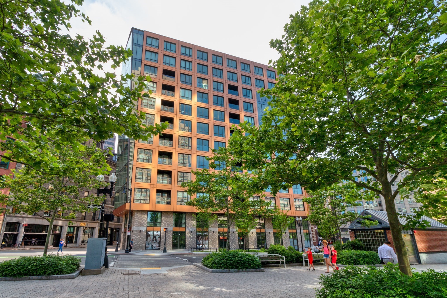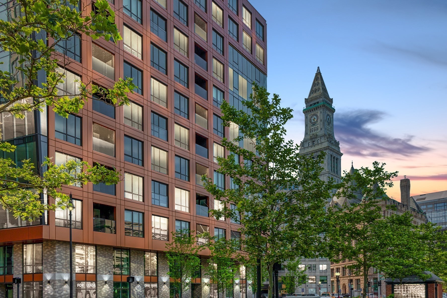Property Description
Property Overview
Property Details click or tap to expand
Kitchen, Dining, and Appliances
- Cabinets - Upgraded, Countertops - Stone/Granite/Solid, Dining Area, Flooring - Engineered Hardwood, Kitchen Island, Open Floor Plan, Recessed Lighting, Stainless Steel Appliances
- Dishwasher, Disposal, Dryer, Freezer, Microwave, Range, Refrigerator, Wall Oven, Washer, Washer Hookup
- Dining Room Features: Flooring - Engineered Hardwood, Open Floor Plan
Bedrooms
- Bedrooms: 3
- Master Bedroom Level: Second Floor
- Master Bedroom Features: Bathroom - Full, Closet - Walk-in, Flooring - Engineered Hardwood
- Bedroom 2 Level: Second Floor
- Master Bedroom Features: Bathroom - Full, Closet, Flooring - Engineered Hardwood
- Bedroom 3 Level: Second Floor
- Master Bedroom Features: Bathroom - Full, Closet, Flooring - Engineered Hardwood
Other Rooms
- Total Rooms: 6
- Living Room Level: First Floor
- Living Room Features: Fireplace, Flooring - Engineered Hardwood, Open Floor Plan
Bathrooms
- Full Baths: 3
- Half Baths 1
- Master Bath: 1
- Bathroom 1 Level: Second Floor
- Bathroom 1 Features: Bathroom - Double Vanity/Sink, Bathroom - Full, Bathroom - Tiled With Shower Stall, Bathroom - With Tub, Countertops - Upgraded, Flooring - Stone/Ceramic Tile
- Bathroom 2 Level: Second Floor
- Bathroom 2 Features: Bathroom - Full, Bathroom - Tiled With Shower Stall, Countertops - Stone/Granite/Solid, Flooring - Stone/Ceramic Tile
- Bathroom 3 Level: Second Floor
- Bathroom 3 Features: Bathroom - Full, Bathroom - Tiled With Shower Stall, Countertops - Stone/Granite/Solid, Flooring - Stone/Ceramic Tile
Amenities
- Amenities: Highway Access, Laundromat, Marina, Medical Facility, Park, Public Transportation, Shopping, T-Station, University, Walk/Jog Trails
- Association Fee Includes: Clubroom, Elevator, Exercise Room, Exterior Maintenance, Gas, Heat, Hot Water, Landscaping, Master Insurance, Refuse Removal, Sewer, Snow Removal, Water
Utilities
- Heating: Extra Flue, Forced Air, Gas, Heat Pump, Oil
- Cooling: Central Air
- Electric Info: Circuit Breakers, Underground
- Utility Connections: for Electric Oven, for Gas Range
- Water: City/Town Water, Private
- Sewer: City/Town Sewer, Private
Unit Features
- Square Feet: 3736
- Unit Building: 1102
- Unit Level: 11
- Security: Concierge, Intercom, TV Monitor
- Floors: 2
- Pets Allowed: No
- Fireplaces: 1
- Laundry Features: In Unit
- Accessability Features: Unknown
Condo Complex Information
- Condo Name: The Boulevard
- Condo Type: Condo
- Complex Complete: Yes
- Number of Units: 36
- Elevator: Yes
- Condo Association: U
- HOA Fee: $3,047
- Fee Interval: Monthly
- Management: Professional - Off Site
Construction
- Year Built: 2018
- Style: High-Rise, Raised Ranch, Walk-out
- Construction Type: Brick
- Flooring Type: Engineered Hardwood, Tile
- Lead Paint: None
- Warranty: No
Garage & Parking
- Garage Parking: Under
- Garage Spaces: 2
Exterior & Grounds
- Exterior Features: Deck - Roof + Access Rights
- Pool: No
Other Information
- MLS ID# 73313086
- Last Updated: 11/19/24
- Documents on File: 21E Certificate, Rules & Regs, Soil Survey
Property History click or tap to expand
| Date | Event | Price | Price/Sq Ft | Source |
|---|---|---|---|---|
| 11/15/2024 | New | $5,900,000 | $1,579 | MLSPIN |
| 09/26/2024 | Canceled | $3,395,000 | $1,464 | MLSPIN |
| 09/26/2024 | Canceled | $6,195,000 | $1,528 | MLSPIN |
| 06/22/2024 | Active | $3,395,000 | $1,464 | MLSPIN |
| 06/22/2024 | Active | $6,195,000 | $1,528 | MLSPIN |
| 06/18/2024 | Extended | $3,395,000 | $1,464 | MLSPIN |
| 06/18/2024 | Extended | $6,195,000 | $1,528 | MLSPIN |
| 04/20/2024 | Active | $3,395,000 | $1,464 | MLSPIN |
| 04/16/2024 | Price Change | $3,395,000 | $1,464 | MLSPIN |
| 12/20/2023 | Extended | $3,450,000 | $1,488 | MLSPIN |
| 10/01/2023 | Active | $3,450,000 | $1,488 | MLSPIN |
| 09/27/2023 | Back on Market | $3,450,000 | $1,488 | MLSPIN |
| 07/26/2023 | Active | $6,195,000 | $1,528 | MLSPIN |
| 07/22/2023 | New | $6,195,000 | $1,528 | MLSPIN |
| 07/11/2023 | Under Agreement | $3,450,000 | $1,488 | MLSPIN |
| 07/05/2023 | Sold | $1,500,000 | $1,064 | MLSPIN |
| 06/19/2023 | Canceled | $3,500,000 | $1,485 | MLSPIN |
| 04/20/2023 | Under Agreement | $1,495,000 | $1,060 | MLSPIN |
| 04/09/2023 | Active | $1,495,000 | $1,060 | MLSPIN |
| 04/05/2023 | New | $1,495,000 | $1,060 | MLSPIN |
| 02/16/2023 | Active | $3,500,000 | $1,485 | MLSPIN |
| 02/12/2023 | New | $3,500,000 | $1,485 | MLSPIN |
| 01/16/2023 | Active | $3,450,000 | $1,488 | MLSPIN |
| 01/12/2023 | New | $3,450,000 | $1,488 | MLSPIN |
| 01/01/2023 | Expired | $6,495,000 | $1,602 | MLSPIN |
| 12/07/2022 | Canceled | $2,750,000 | $1,420 | MLSPIN |
| 10/21/2022 | Active | $2,750,000 | $1,420 | MLSPIN |
| 10/17/2022 | New | $2,750,000 | $1,420 | MLSPIN |
| 06/02/2022 | Sold | $2,600,000 | $1,356 | MLSPIN |
| 06/02/2022 | Expired | $1,525,000 | $1,082 | MLSPIN |
| 05/17/2022 | Temporarily Withdrawn | $6,495,000 | $1,602 | MLSPIN |
| 04/09/2022 | Active | $6,495,000 | $1,602 | MLSPIN |
| 04/05/2022 | Temporarily Withdrawn | $1,525,000 | $1,082 | MLSPIN |
| 04/05/2022 | New | $6,495,000 | $1,602 | MLSPIN |
| 03/15/2022 | Under Agreement | $2,750,000 | $1,435 | MLSPIN |
| 03/02/2022 | Contingent | $2,750,000 | $1,435 | MLSPIN |
| 02/15/2022 | Active | $1,575,000 | $1,117 | MLSPIN |
| 02/15/2022 | Active | $1,525,000 | $1,082 | MLSPIN |
| 02/15/2022 | Active | $1,549,900 | $1,099 | MLSPIN |
| 12/02/2021 | Active | $2,750,000 | $1,435 | MLSPIN |
Mortgage Calculator
Map & Resources
Young Adult Center
School
0.21mi
Babson College - Boston
University
0.27mi
Suffolk University
University
0.29mi
KinderCare
Grades: PK-K
0.36mi
North Bennet Street School
University
0.37mi
North Bennet Street School (North Bennet Street School)
University
0.39mi
David J. Sargent Hall
University
0.4mi
Community Boat Building
School
0.41mi
Howl at the Moon
Bar
0.05mi
The Ginger Man
Bar
0.16mi
Bostonia Public House
Bar
0.16mi
The Landing at Long Wharf
Bar
0.21mi
Cheers Faneuil Hall
Bar
0.24mi
J.J. Donovan's Tavern
Bar
0.25mi
MIJA Cantina
Bar
0.25mi
Bubble Bath
Bar
0.26mi
Boston Fire Department Engine 10
Fire Station
0.16mi
Boston Fire Department Engine 8, Ladder 1
Fire Station
0.58mi
Boston Police Department Area A-1
Local Police
0.49mi
State Police Government Center
State Police
0.52mi
New England Aquarium
Aquarium
0.18mi
Seal Tank
Aquarium
0.19mi
Simons Theatre
Cinema
0.15mi
ShowPlace ICON Boston
Cinema
0.42mi
Alexander Graham Bell Room Museum
Museum
0.17mi
Old State House
Museum
0.26mi
Ancient and Honorable Artillery Company Museum
Museum
0.26mi
Old South Meeting Place
Museum
0.28mi
EverybodyFights FiDi
Gym. Sports: Boxing
0.26mi
UFC Gym
Gym. Sports: Boxing
0.46mi
Equinox
Fitness Centre. Sports: Athletic Training, Barre, Boxing, Kickboxing, Cycling, Running, Yoga
0.13mi
Spartan Race, Inc.
Fitness Centre. Sports: Fitness, Running, Multi, Climbing, Athletics
0.22mi
Women's Fitness of Boston
Fitness Centre
0.34mi
Emerson College Fitness Center
Fitness Centre
0.37mi
Equinox
Fitness Centre. Sports: Weightlifting, Pilates, Cycling, Yoga, Barre
0.38mi
Planet Fitness
Fitness Centre
0.46mi
Rose Kennedy Greenway
Park
0.05mi
Rose Kennedy Greenway
Park
0.08mi
Jenny Plaza
Private Park
0.09mi
Broad St. Park
Municipal Park
0.13mi
Liberty Square
Park
0.14mi
Rose Kennedy Greenway
Park
0.15mi
Norman B. Leventhal Park
Municipal Park
0.15mi
Angell Memorial Square
Municipal Park
0.17mi
Adventure Play Slope
Playground
0.38mi
Fan Pier Harborwalk Playground
Playground
0.39mi
Key Works
Locksmith
0.28mi
Harvard Vanguard
Doctor
0.08mi
Sunglass Hut
Optician
0.25mi
Congress Dental
Dentist
0.29mi
Warby Parker
Optician
0.45mi
HarborOne Bank
Bank
0.05mi
Eastern Bank
Bank
0.08mi
Santander
Bank
0.18mi
Marshalls
Department Store
0.33mi
TJ Maxx
Department Store
0.35mi
Macy's
Department Store
0.43mi
Johnston & Murphy
Furniture
0.29mi
Pepper Palace
Supermarket
0.21mi
Golden Goose Market
Supermarket
0.36mi
Roche Bros.
Supermarket
0.4mi
Trader Joe's
Supermarket
0.45mi
Atlantic Ave @ Milk St
0.11mi
Atlantic Ave @ Central St
0.12mi
Atlantic Ave @ Rowes Wharf
0.12mi
Atlantic Ave @ State St-Marriott Hotel
0.14mi
Pearl St @ High St
0.15mi
Aquarium
0.18mi
Atlantic Ave @ Seaport Blvd.
0.18mi
Long Wharf (South)
0.18mi
Seller's Representative: Julie Sagan, Sagan Harborside Sotheby's International Realty
MLS ID#: 73313086
© 2024 MLS Property Information Network, Inc.. All rights reserved.
The property listing data and information set forth herein were provided to MLS Property Information Network, Inc. from third party sources, including sellers, lessors and public records, and were compiled by MLS Property Information Network, Inc. The property listing data and information are for the personal, non commercial use of consumers having a good faith interest in purchasing or leasing listed properties of the type displayed to them and may not be used for any purpose other than to identify prospective properties which such consumers may have a good faith interest in purchasing or leasing. MLS Property Information Network, Inc. and its subscribers disclaim any and all representations and warranties as to the accuracy of the property listing data and information set forth herein.
MLS PIN data last updated at 2024-11-19 03:05:00



