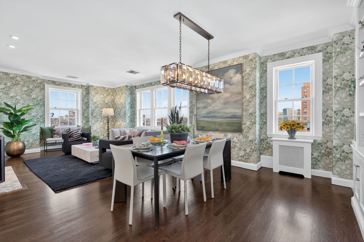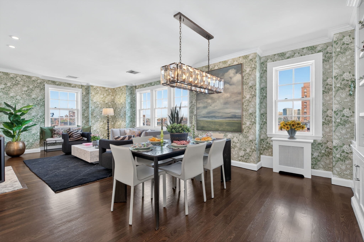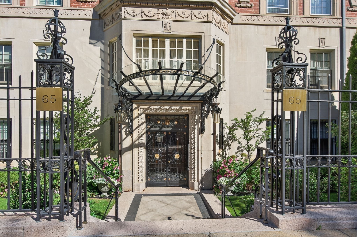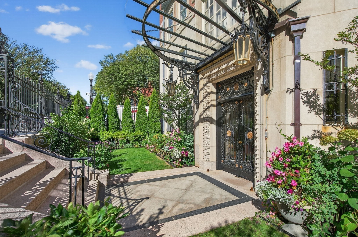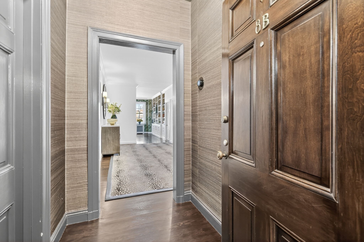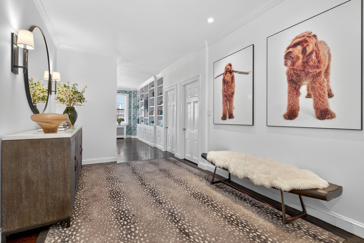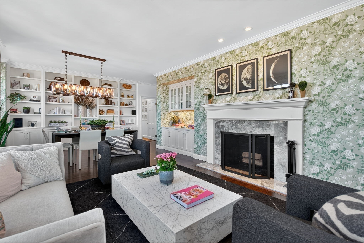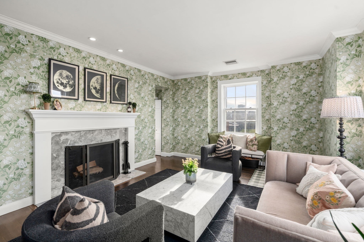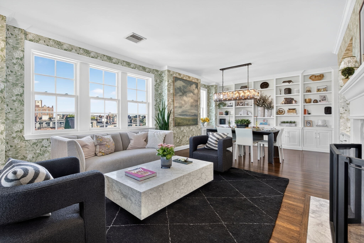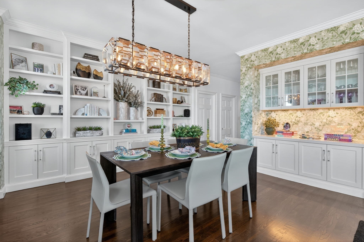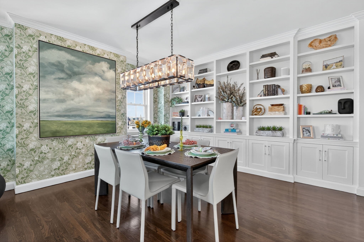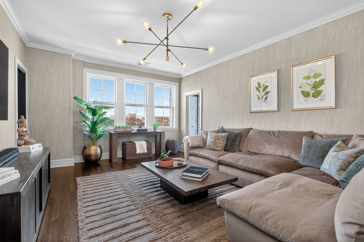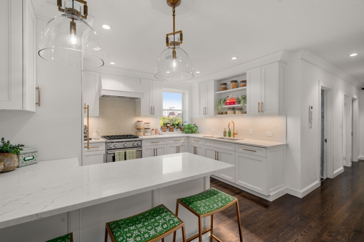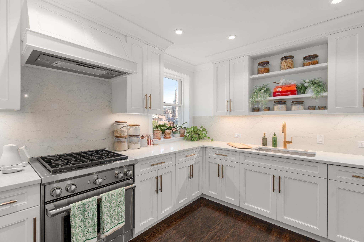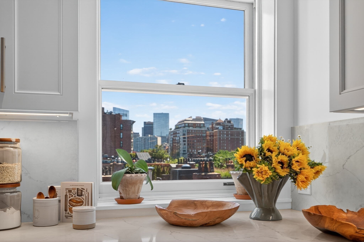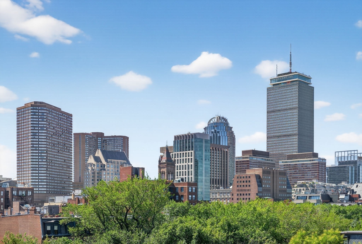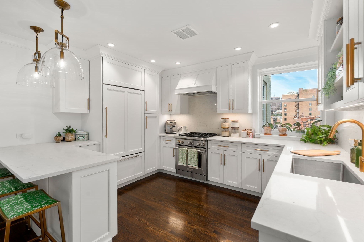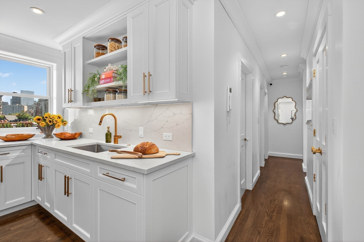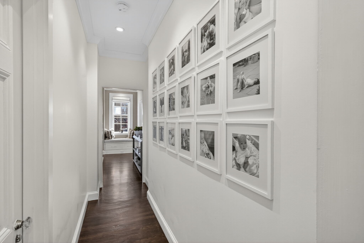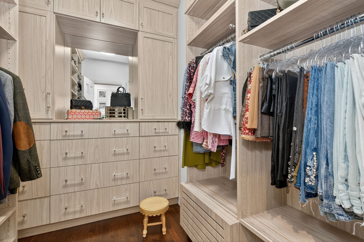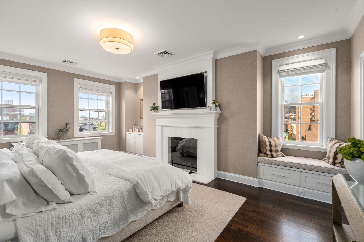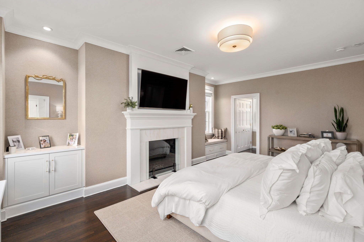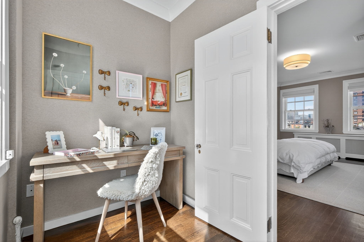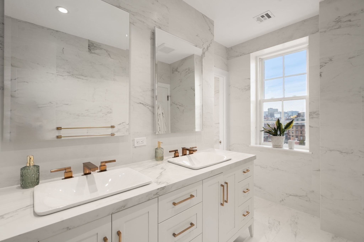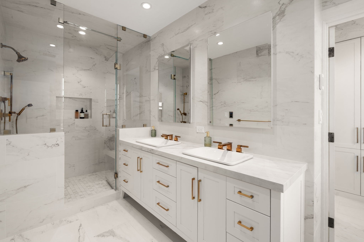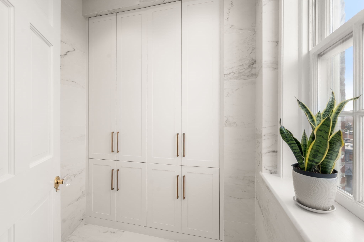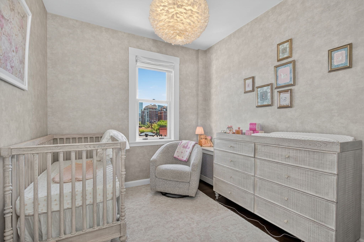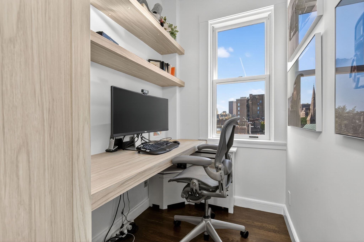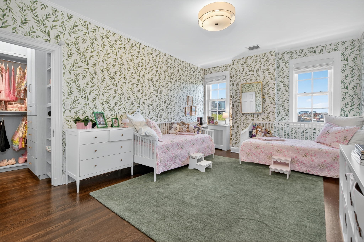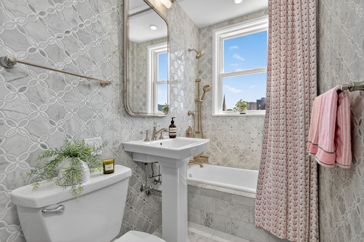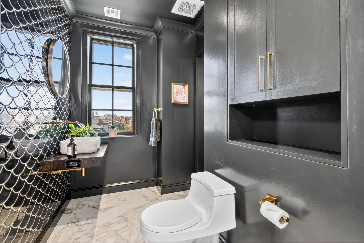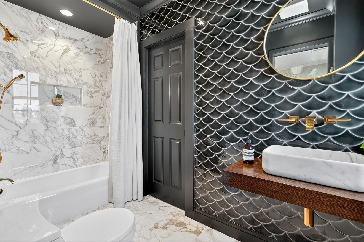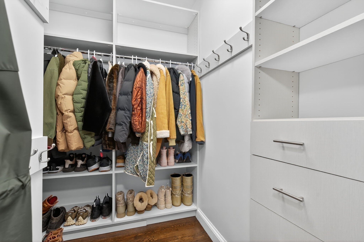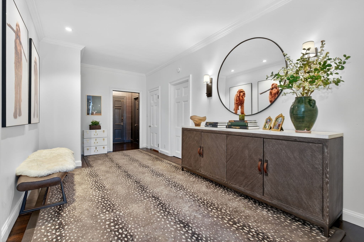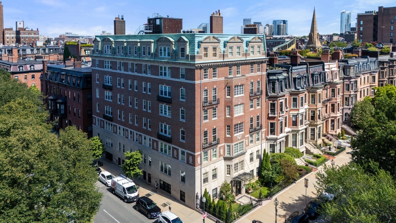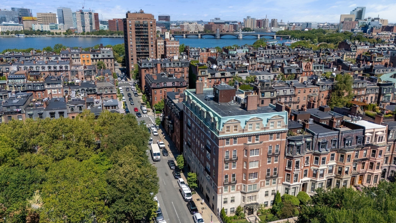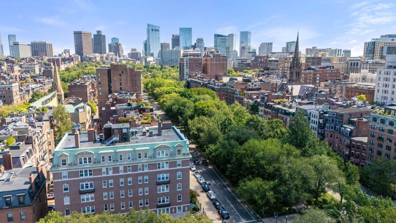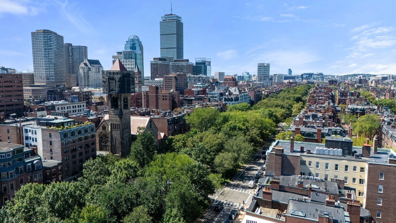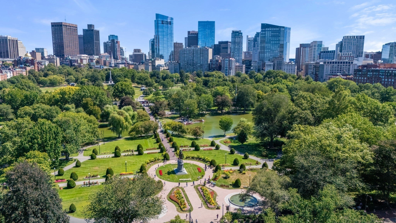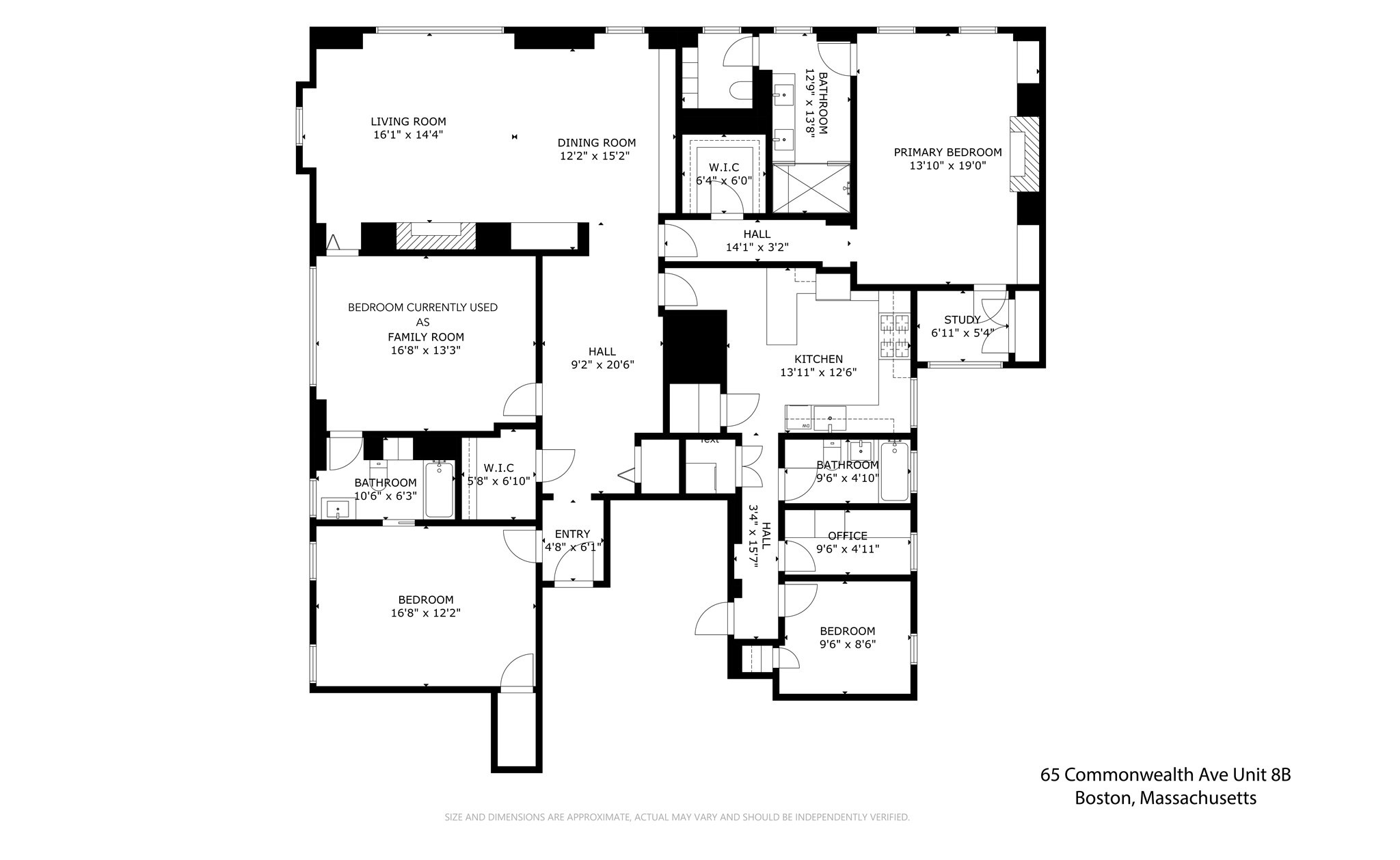
Property Overview
Kitchen, Dining, and Appliances
- Kitchen Dimensions: 19'11"X11'7"
- Kitchen Level: First Floor
- Countertops - Stone/Granite/Solid, Flooring - Hardwood, Kitchen Island, Pantry
- Dishwasher, Disposal, Dryer, Microwave, Range, Refrigerator, Vent Hood, Washer
- Dining Room Dimensions: 20'6"X26'7"
- Dining Room Level: First Floor
- Dining Room Features: Flooring - Hardwood, Open Floor Plan
Bedrooms
- Bedrooms: 3
- Master Bedroom Dimensions: 18'1"X29'1"
- Master Bedroom Level: First Floor
- Master Bedroom Features: Bathroom - Full, Closet - Walk-in, Flooring - Hardwood
- Bedroom 2 Dimensions: 11'10"X15'8"
- Bedroom 2 Level: First Floor
- Master Bedroom Features: Closet, Flooring - Hardwood
- Bedroom 3 Dimensions: 10'11"X16'6"
- Bedroom 3 Level: First Floor
- Master Bedroom Features: Closet, Flooring - Hardwood
Other Rooms
- Total Rooms: 5
- Living Room Dimensions: 16'9"X31'2"
- Living Room Level: First Floor
- Living Room Features: Flooring - Hardwood, Open Floor Plan, Recessed Lighting
Bathrooms
- Full Baths: 2
- Half Baths 1
- Master Bath: 1
- Bathroom 1 Dimensions: 19'4"X8'7"
- Bathroom 1 Level: First Floor
- Bathroom 1 Features: Bathroom - Full
- Bathroom 2 Dimensions: 5'1"X7'11"
- Bathroom 2 Level: First Floor
- Bathroom 2 Features: Bathroom - Full
- Bathroom 3 Dimensions: 8X5'4"
- Bathroom 3 Level: First Floor
- Bathroom 3 Features: Bathroom - Half
Amenities
- Amenities: Bike Path, Highway Access, House of Worship, Marina, Park, Public Transportation, Shopping, T-Station, Walk/Jog Trails
- Association Fee Includes: Air Conditioning, Elevator, Exterior Maintenance, Heat, Master Insurance, Refuse Removal, Sewer, Water
Utilities
- Heating: Forced Air
- Heat Zones: 2
- Cooling: Central Air
- Cooling Zones: 2
- Water: City/Town Water
- Sewer: City/Town Sewer
Unit Features
- Square Feet: 2964
- Unit Building: PH501
- Unit Level: 5
- Unit Placement: Front|Upper
- Interior Features: Security System
- Security: Intercom, TV Monitor
- Floors: 1
- Pets Allowed: No
- Laundry Features: In Unit
- Accessability Features: Yes
Condo Complex Information
- Condo Name: Necco Landing
- Condo Type: Condo
- Complex Complete: Yes
- Year Converted: 2021
- Number of Units: 24
- Elevator: Yes
- Condo Association: U
- HOA Fee: $2,174
- Fee Interval: Monthly
- Management: Professional - Off Site
Construction
- Year Built: 1916
- Style: Mid-Rise
- Construction Type: Brick
- Roof Material: Rubber
- Flooring Type: Hardwood
- Lead Paint: Unknown
- Warranty: No
Exterior & Grounds
- Exterior Features: City View(s), Deck - Roof
- Pool: No
Other Information
- MLS ID# 73265270
- Last Updated: 08/19/25
| Date | Event | Price | Price/Sq Ft | Source |
|---|---|---|---|---|
| 08/19/2025 | Canceled | $4,750,000 | $1,603 | MLSPIN |
| 07/23/2025 | Temporarily Withdrawn | $4,750,000 | $1,603 | MLSPIN |
| 07/15/2025 | Active | $4,750,000 | $1,603 | MLSPIN |
| 07/11/2025 | Reactivated | $4,750,000 | $1,603 | MLSPIN |
| 07/08/2025 | Expired | $4,750,000 | $1,603 | MLSPIN |
| 07/20/2024 | Active | $4,750,000 | $1,603 | MLSPIN |
| 07/16/2024 | New | $4,750,000 | $1,603 | MLSPIN |
Map & Resources
Community Boat Building
School
0.41mi
Babson College - Boston
University
0.46mi
Lucky's Lounge
Bar
0.1mi
City Tap
Bar
0.16mi
Lookout Rooftop & Bar
Bar
0.32mi
City Bar
Bar
0.42mi
Birch Bar
Bar
0.42mi
Bubble Bath
Bar
0.44mi
Channel Cafe
American (Cafe)
0.06mi
Caffè Nero
Coffee Shop
0.13mi
Boston Police Department South Boston Neighborhood Station
Local Police
0.62mi
Tufts Medical Center
Hospital
0.6mi
Boston Fire Department Engine 10
Fire Station
0.42mi
Laugh Boston
Theatre
0.42mi
ShowPlace ICON Boston
Cinema
0.29mi
Boston Convention & Exhibition Center
0.29mi
Boston Fire Museum
Museum
0.12mi
Boston Children's Museum
Museum
0.17mi
Boston Tea Party - Ships and Museum
Museum
0.2mi
The Institute of Contemporary Art
Museum
0.42mi
Equinox
Fitness Centre. Sports: Weightlifting, Pilates, Cycling, Yoga, Barre
0.31mi
Spartan Race, Inc.
Fitness Centre. Sports: Fitness, Running, Multi, Climbing, Athletics
0.4mi
UFC Gym
Gym. Sports: Boxing
0.44mi
Smith Family Waterfront
Park
0.15mi
Binford Street Park
Park
0.18mi
Sea Green
Park
0.19mi
Martin's Park
Park
0.21mi
Seaport Common
Park
0.3mi
Iron Street Park
Park
0.31mi
Rose Kennedy Greenway
Park
0.35mi
Marina Park
Park
0.35mi
Swing Time
Playground
0.43mi
Fan Pier Harborwalk Playground
Playground
0.44mi
Leader Bank
Bank
0.34mi
Citizens Bank
Bank
0.39mi
First Republic Bank
Bank
0.45mi
Warby Parker
Optician
0.29mi
Congress Dental
Dentist
0.44mi
Haute Coiffure Salon
Beauty
0.43mi
Children's Museum Resource Center
Library
0.15mi
Research And Training Institute Library
Library
0.16mi
Trader Joe's
Supermarket
0.2mi
CVS Pharmacy
Pharmacy
0.27mi
CVS Pharmacy
Pharmacy
0.33mi
Sagarino's
Convenience
0.15mi
Pick n’ Bite
Convenience
0.3mi
Ego Convenience
Convenience
0.46mi
Summer St @ Melcher St
0.06mi
Summer St opp Melcher St
0.09mi
A St @ Necco St
0.09mi
A St @ Mt Washington Ave
0.2mi
Seaport Blvd @ Sleeper St
0.26mi
Courthouse
0.27mi
Seaport Blvd @ Fan Pier Blvd
0.27mi
Summer St @ South Station - Red Line entrance
0.31mi
Nearby Areas
Real Estate Resources
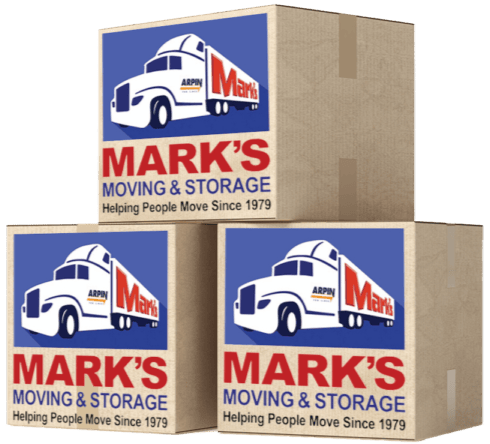 With an unmatched team of professionals dedicated to customer service and responsiveness, you can trust Mark’s to handle every aspect of your move. Get an Estimate!
With an unmatched team of professionals dedicated to customer service and responsiveness, you can trust Mark’s to handle every aspect of your move. Get an Estimate!
Seller's Representative: The Sarkis Team, Douglas Elliman Real Estate - The Sarkis Team
MLS ID#: 73265270
© 2026 MLS Property Information Network, Inc.. All rights reserved.
The property listing data and information set forth herein were provided to MLS Property Information Network, Inc. from third party sources, including sellers, lessors and public records, and were compiled by MLS Property Information Network, Inc. The property listing data and information are for the personal, non commercial use of consumers having a good faith interest in purchasing or leasing listed properties of the type displayed to them and may not be used for any purpose other than to identify prospective properties which such consumers may have a good faith interest in purchasing or leasing. MLS Property Information Network, Inc. and its subscribers disclaim any and all representations and warranties as to the accuracy of the property listing data and information set forth herein.
MLS PIN data last updated at 2025-08-19 08:44:00




