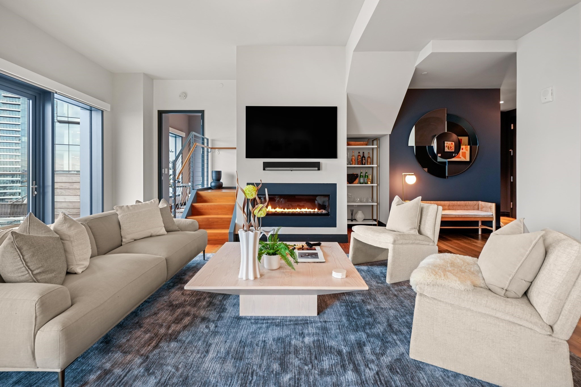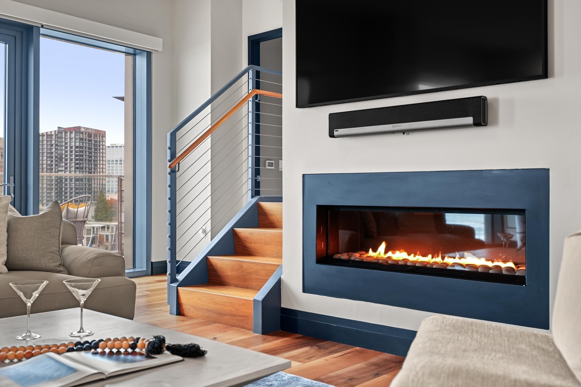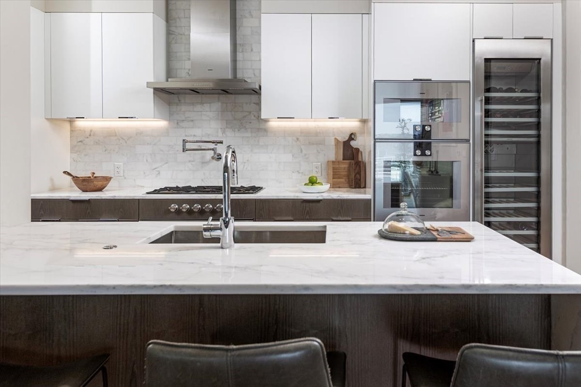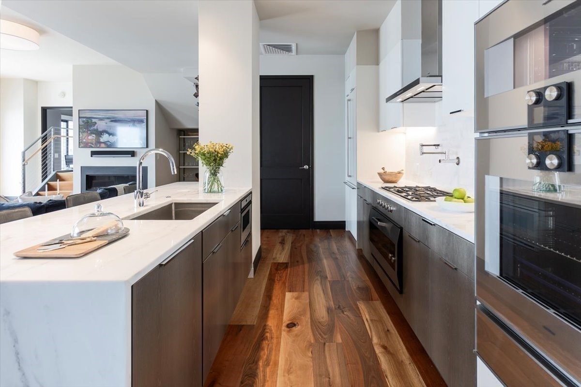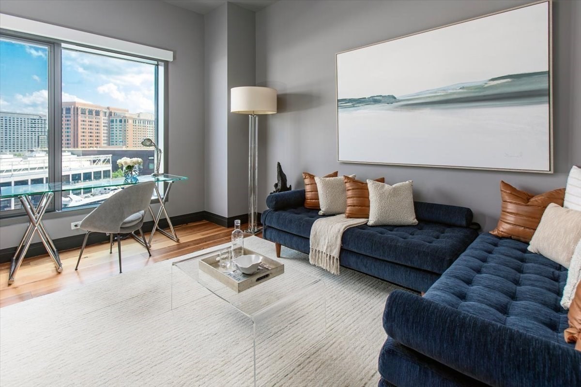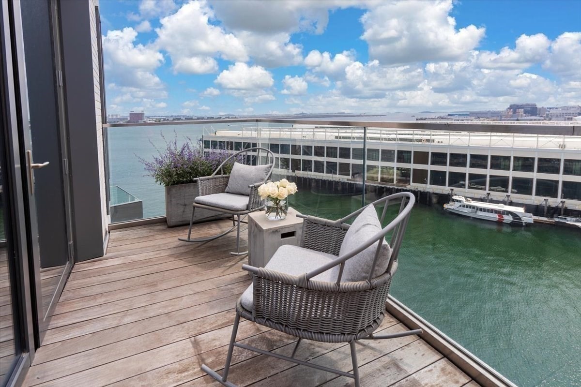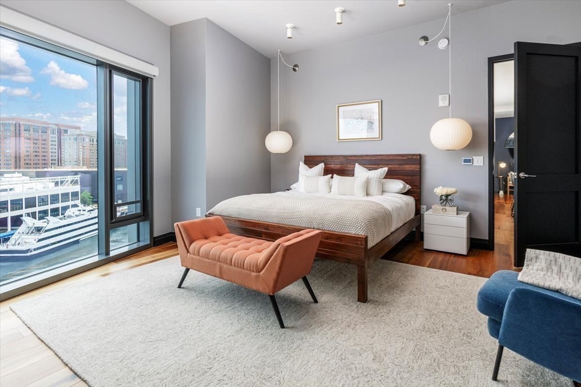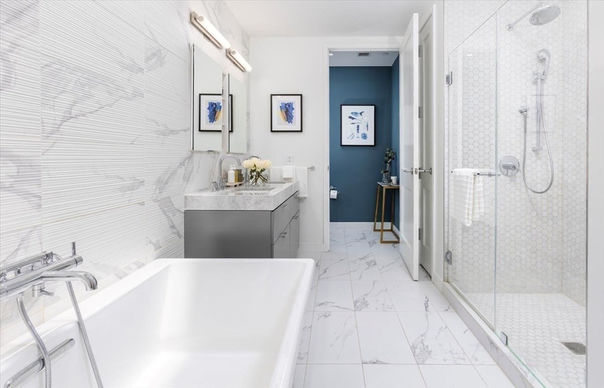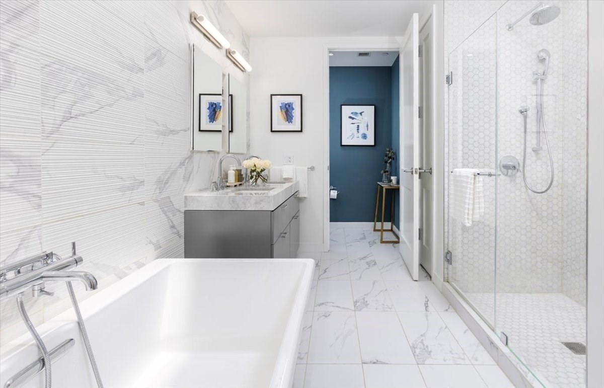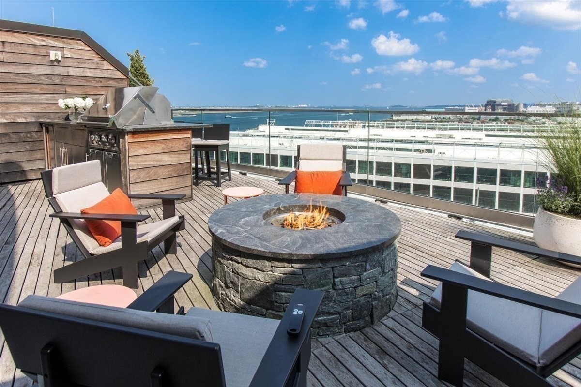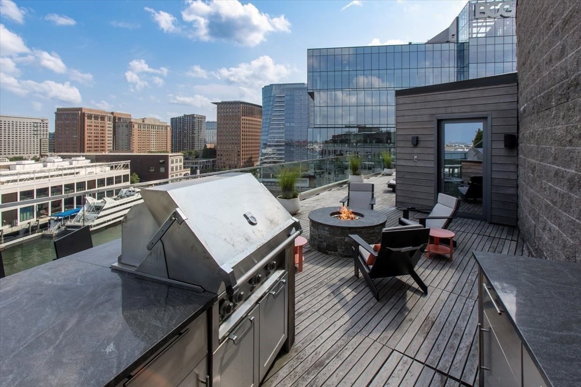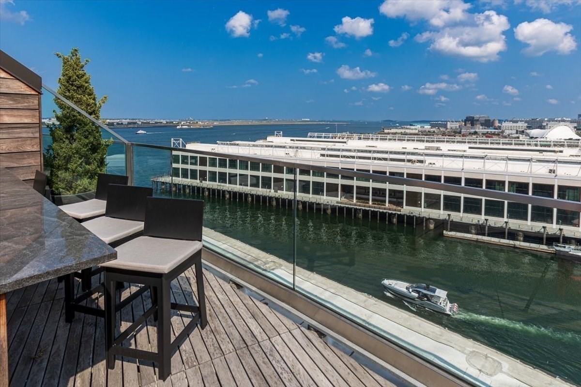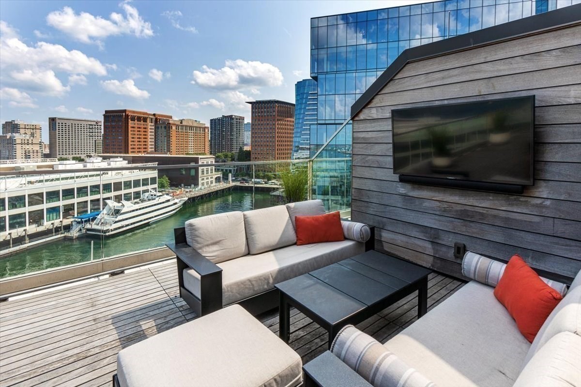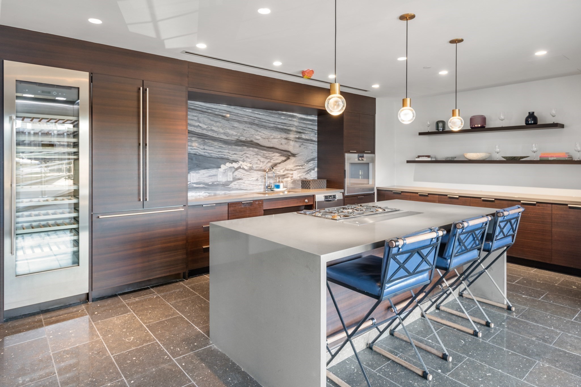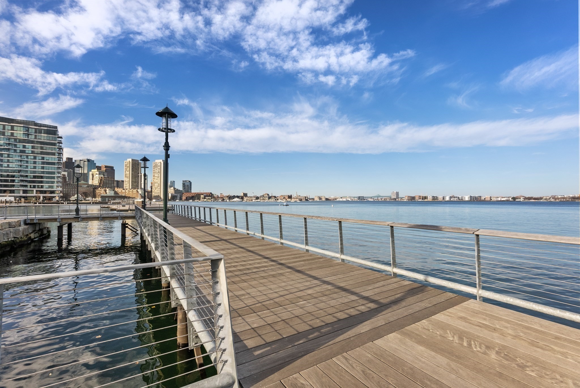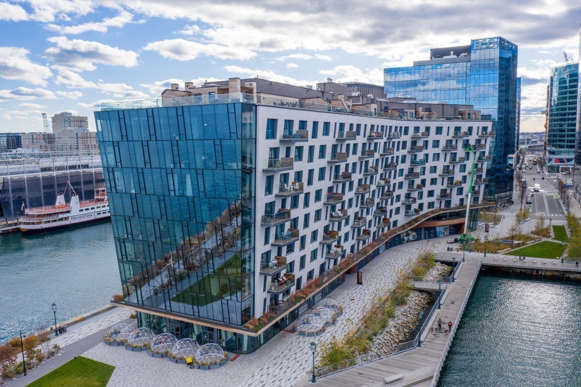Property Description
Property Overview
Mortgage Calculator
Home Value : $
Down Payment : $1139800 - %
Interest Rate (%) : %
Mortgage Term : Years
Start After : Month
Annual Property Tax : %
Homeowner's Insurance : $
Monthly HOA : $
PMI : %
Map & Resources
Community Boat Building
School
0.21mi
City Tap
Bar
0.3mi
Lookout Rooftop & Bar
Bar
0.31mi
Eddie Merlot's
Bar
0.32mi
Capiz Bar & Lounge
Bar
0.35mi
Lucky's Lounge
Bar
0.35mi
9 Dot
Bar
0.44mi
City Bar
Bar
0.44mi
Birch Bar
Bar
0.45mi
Boston Fire Department Engine 10
Fire Station
0.57mi
Boston Convention & Exhibition Center
0.37mi
Leader Bank Pavilion
Theatre
0.41mi
Laugh Boston
Theatre
0.42mi
ShowPlace ICON Boston
Cinema
0.24mi
The Institute of Contemporary Art
Museum
0.02mi
Boston Fire Museum
Museum
0.35mi
Boston Children's Museum
Museum
0.37mi
Boston Tea Party - Ships and Museum
Museum
0.46mi
Equinox
Fitness Centre. Sports: Weightlifting, Pilates, Cycling, Yoga, Barre
0.27mi
Marina Park
Park
0.09mi
Seaport Common
Park
0.11mi
Fan Pier Harborwalk
Park
0.15mi
Sea Green
Park
0.22mi
Fan Pier Park
Park
0.23mi
Eastport Park
Park
0.25mi
South Boston Maritime Park
Park
0.28mi
Martin's Park
Park
0.32mi
Fan Pier Harborwalk Playground
Playground
0.22mi
Resource Center
Library
0.33mi
Research And Training Institute Library
Library
0.33mi
Children's Museum Resource Center
Library
0.39mi
Warby Parker
Optician
0.22mi
Leader Bank
Bank
0.23mi
CVS Pharmacy
Pharmacy
0.19mi
Trader Joe's
Supermarket
0.24mi
J. Pace & Son
Convenience
0.37mi
Seaport Blvd @ Pier 4 Blvd
0.13mi
Seaport Blvd @ Fan Pier Blvd
0.23mi
Courthouse
0.23mi
Congress St @ World Trade Center Sta
0.26mi
World Trade Center
0.27mi
Seaport Blvd @ Sleeper St
0.27mi
Northern Ave @ D St
0.3mi
Summer St @ WTC Ave
0.37mi
Seller's Representative: Cort Petrocelli Coopersmith Group, Compass
MLS ID#: 73277052
© 2025 MLS Property Information Network, Inc.. All rights reserved.
The property listing data and information set forth herein were provided to MLS Property Information Network, Inc. from third party sources, including sellers, lessors and public records, and were compiled by MLS Property Information Network, Inc. The property listing data and information are for the personal, non commercial use of consumers having a good faith interest in purchasing or leasing listed properties of the type displayed to them and may not be used for any purpose other than to identify prospective properties which such consumers may have a good faith interest in purchasing or leasing. MLS Property Information Network, Inc. and its subscribers disclaim any and all representations and warranties as to the accuracy of the property listing data and information set forth herein.
MLS PIN data last updated at 2025-05-27 03:05:00



