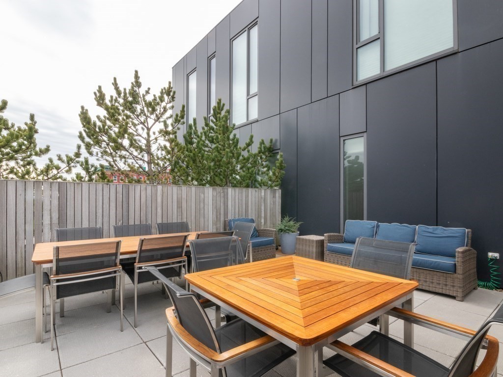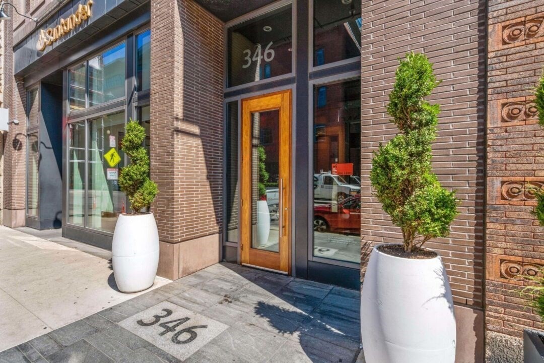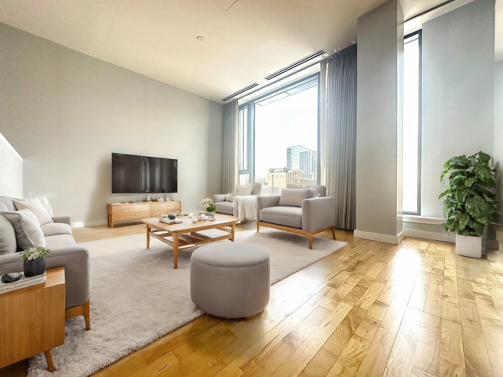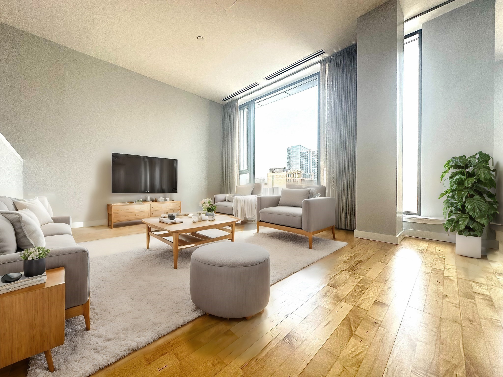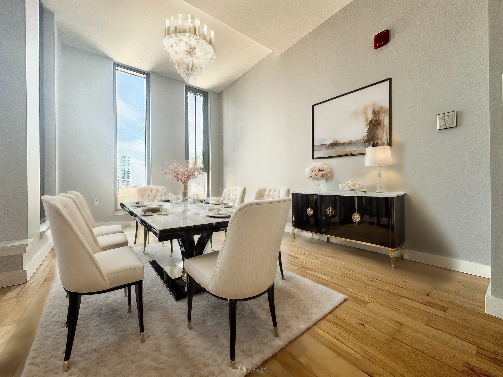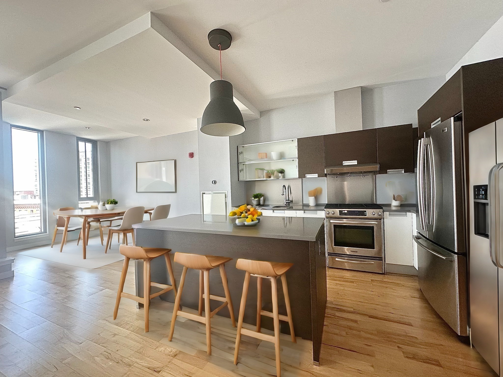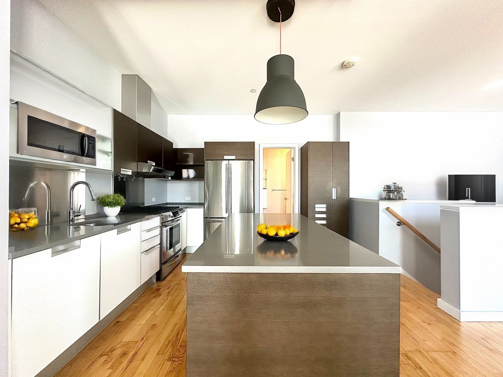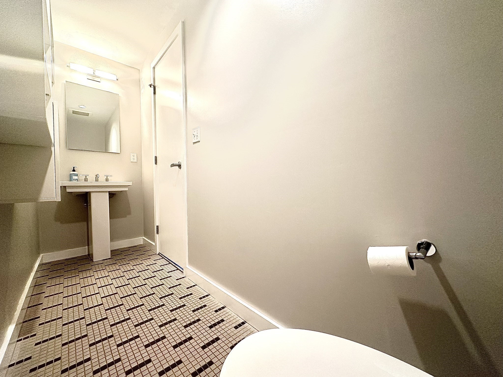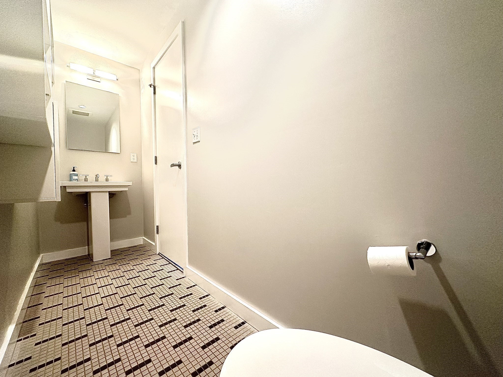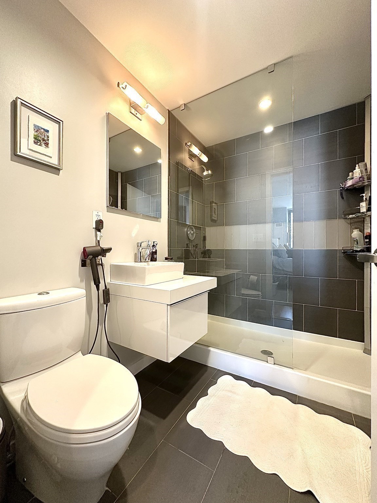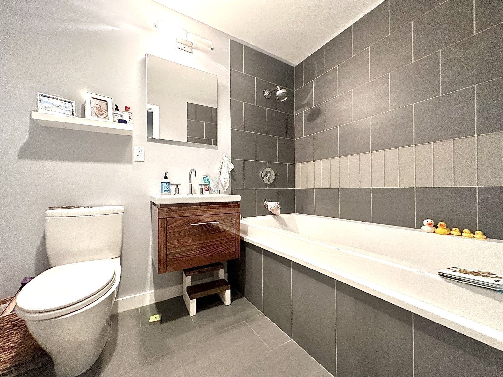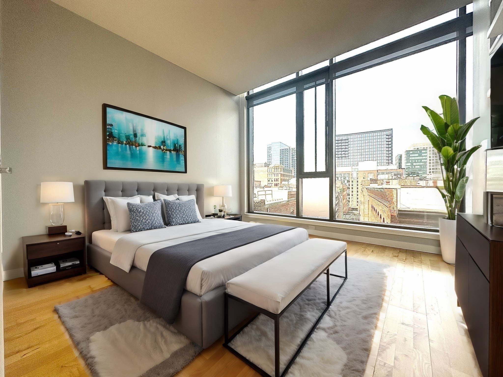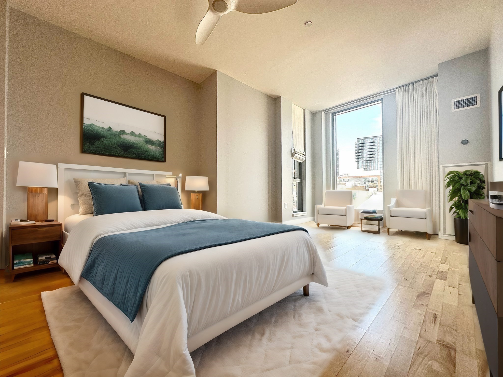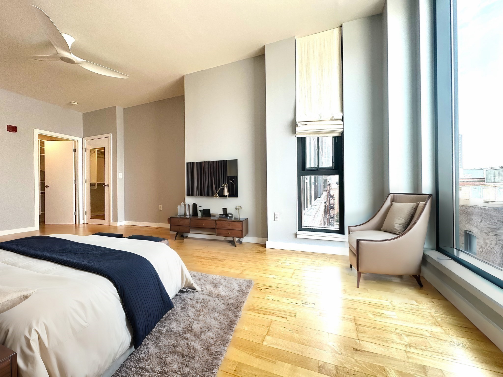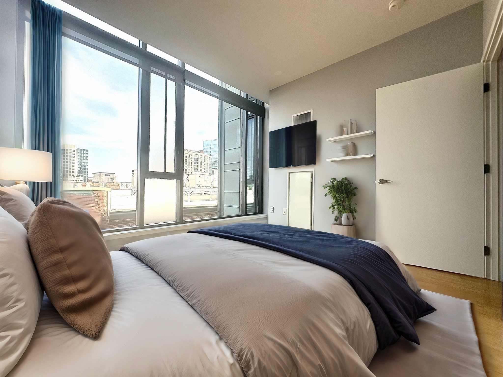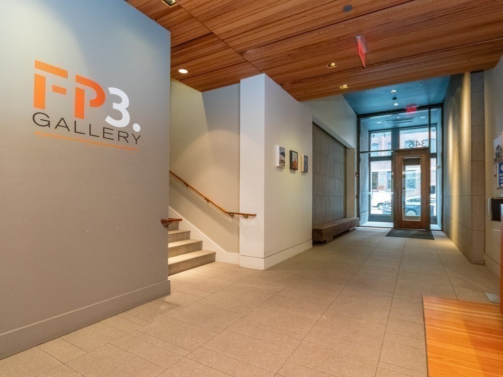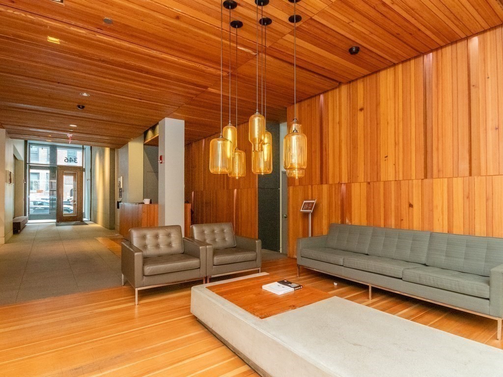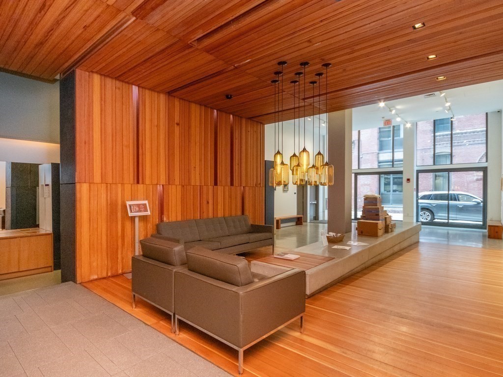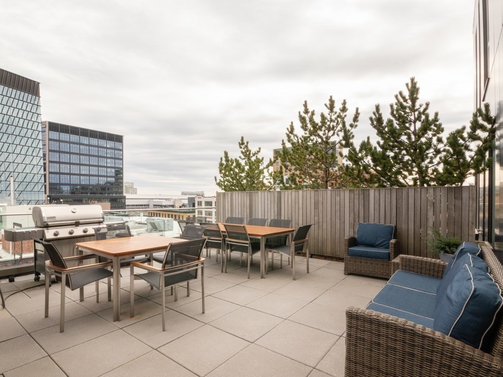Property Description
Property Overview
Mortgage Calculator
Map & Resources
Community Boat Building
School
0.29mi
Lucky's Lounge
Bar
0.03mi
City Tap
Bar
0.08mi
Lookout Rooftop & Bar
Bar
0.22mi
City Bar
Bar
0.4mi
Birch Bar
Bar
0.41mi
Eddie Merlot's
Bar
0.42mi
Bubble Bath
Bar
0.45mi
Caffè Nero
Coffee Shop
0.03mi
Boston Fire Department Engine 10
Fire Station
0.39mi
Laugh Boston
Theatre
0.4mi
ShowPlace ICON Boston
Cinema
0.18mi
Boston Convention & Exhibition Center
0.28mi
Boston Fire Museum
Museum
0.02mi
Boston Children's Museum
Museum
0.1mi
Boston Tea Party - Ships and Museum
Museum
0.18mi
The Institute of Contemporary Art
Museum
0.3mi
Equinox
Fitness Centre. Sports: Weightlifting, Pilates, Cycling, Yoga, Barre
0.2mi
Spartan Race, Inc.
Fitness Centre. Sports: Fitness, Running, Multi, Climbing, Athletics
0.39mi
Sea Green
Park
0.08mi
Smith Family Waterfront
Park
0.1mi
Martin's Park
Park
0.13mi
Seaport Common
Park
0.18mi
Marina Park
Park
0.23mi
Fan Pier Park
Park
0.26mi
Binford Street Park
Park
0.31mi
Fan Pier Harborwalk
Park
0.32mi
Fan Pier Harborwalk Playground
Playground
0.32mi
Swing Time
Playground
0.46mi
Research And Training Institute Library
Library
0.06mi
Resource Center
Library
0.07mi
Children's Museum Resource Center
Library
0.1mi
Haute Coiffure Salon
Beauty
0.44mi
Leader Bank
Bank
0.22mi
Citizens Bank
Bank
0.39mi
First Republic Bank
Bank
0.46mi
Eastern Bank
Bank
0.46mi
Sagarino's
Convenience
0.25mi
Pick n’ Bite
Convenience
0.35mi
Trader Joe's
Supermarket
0.08mi
CVS Pharmacy
Pharmacy
0.15mi
CVS Pharmacy
Pharmacy
0.37mi
Summer St @ Melcher St
0.1mi
Summer St opp Melcher St
0.12mi
Seaport Blvd @ Sleeper St
0.14mi
Seaport Blvd @ Fan Pier Blvd
0.15mi
Courthouse
0.15mi
A St @ Necco St
0.2mi
Seaport Blvd @ Pier 4 Blvd
0.25mi
A St @ Mt Washington Ave
0.31mi
Seller's Representative: Yuan Li, Yuan's Team Realty
MLS ID#: 73323604
© 2025 MLS Property Information Network, Inc.. All rights reserved.
The property listing data and information set forth herein were provided to MLS Property Information Network, Inc. from third party sources, including sellers, lessors and public records, and were compiled by MLS Property Information Network, Inc. The property listing data and information are for the personal, non commercial use of consumers having a good faith interest in purchasing or leasing listed properties of the type displayed to them and may not be used for any purpose other than to identify prospective properties which such consumers may have a good faith interest in purchasing or leasing. MLS Property Information Network, Inc. and its subscribers disclaim any and all representations and warranties as to the accuracy of the property listing data and information set forth herein.
MLS PIN data last updated at 2025-04-22 03:05:00


