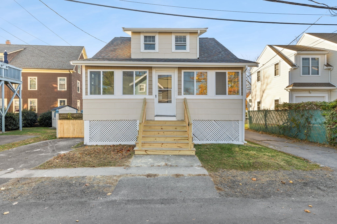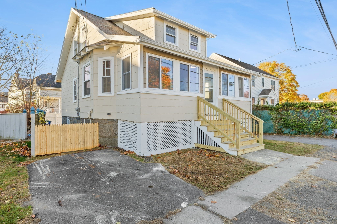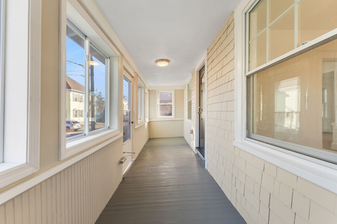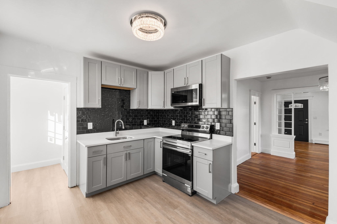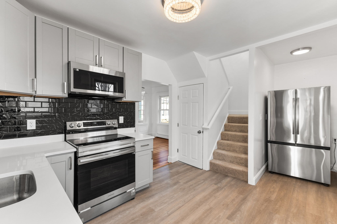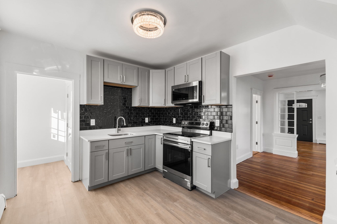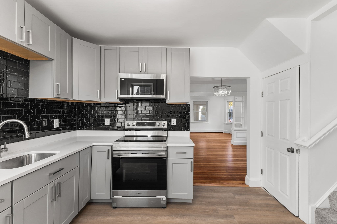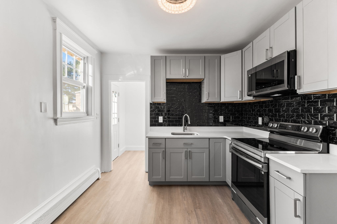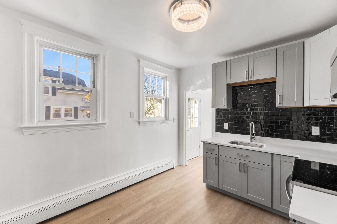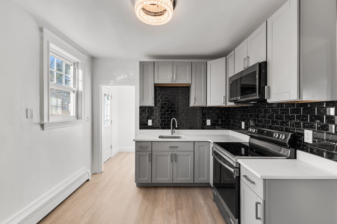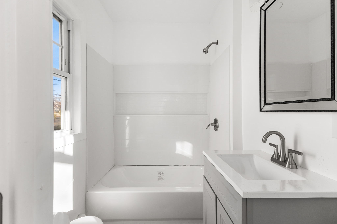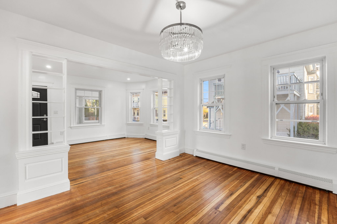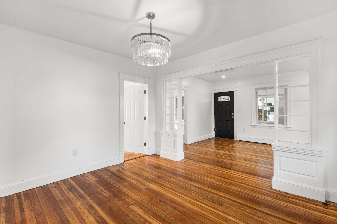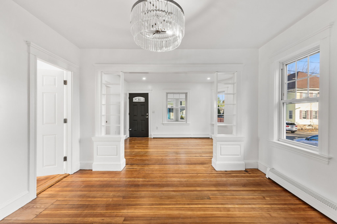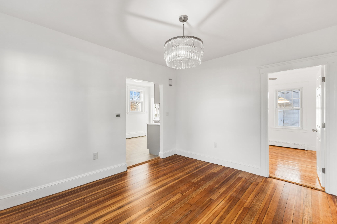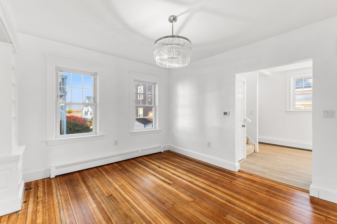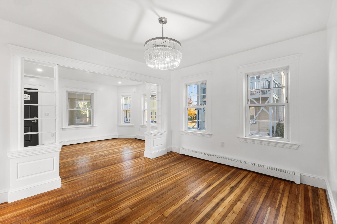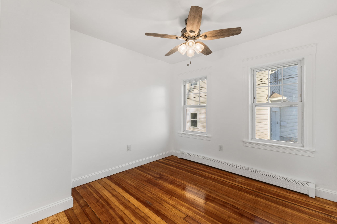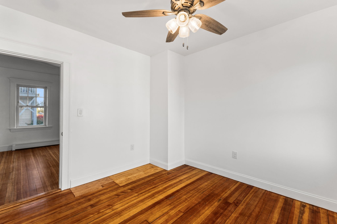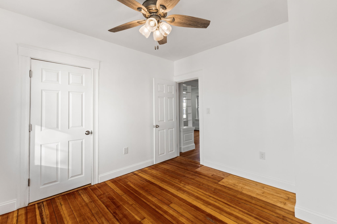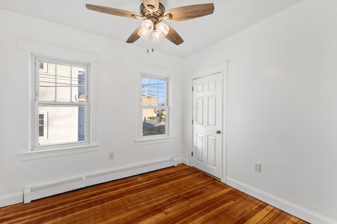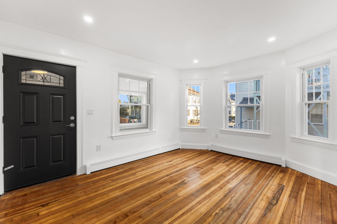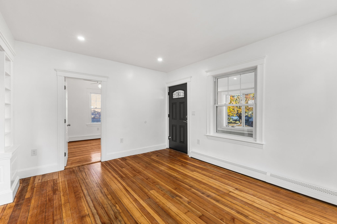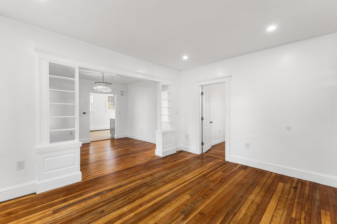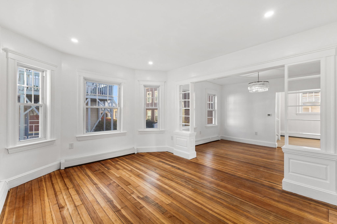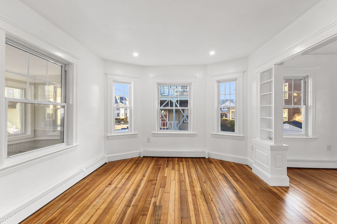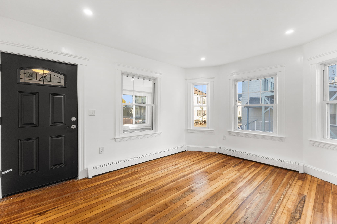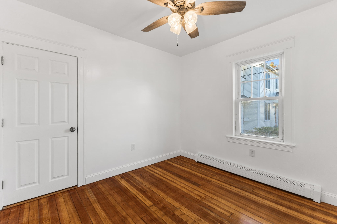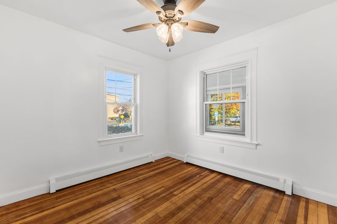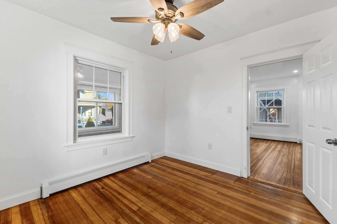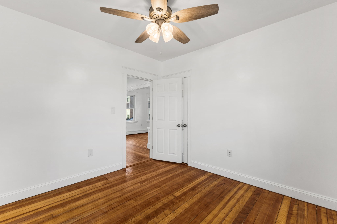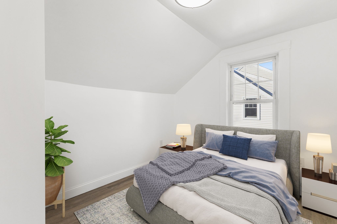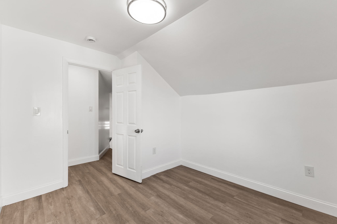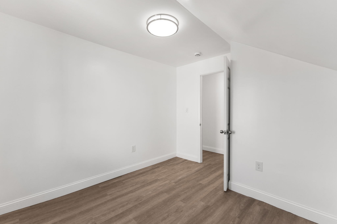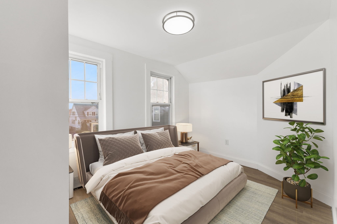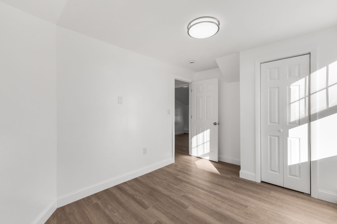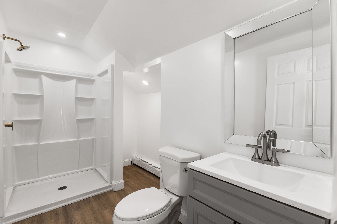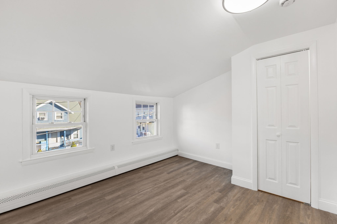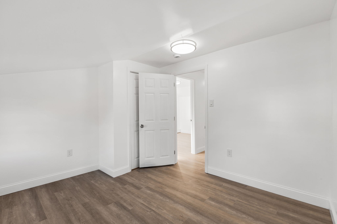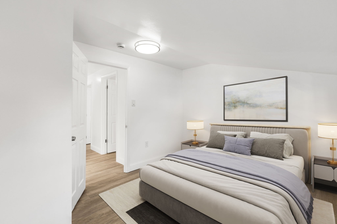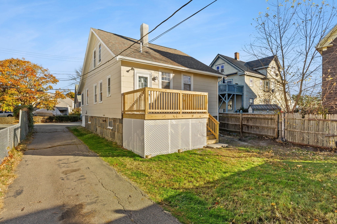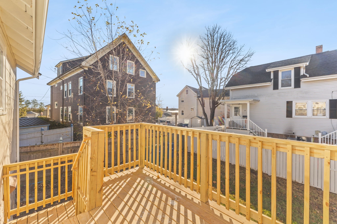Property Description
Property Overview
Property Details click or tap to expand
Kitchen, Dining, and Appliances
- Kitchen Level: First Floor
- Flooring - Vinyl
- Microwave, Range, Refrigerator
- Dining Room Level: First Floor
- Dining Room Features: Flooring - Hardwood
Bedrooms
- Bedrooms: 5
- Master Bedroom Level: First Floor
- Master Bedroom Features: Flooring - Hardwood
- Bedroom 2 Level: First Floor
- Master Bedroom Features: Flooring - Hardwood
- Bedroom 3 Level: Second Floor
- Master Bedroom Features: Flooring - Vinyl
Other Rooms
- Total Rooms: 8
- Living Room Level: First Floor
- Living Room Features: Flooring - Hardwood
- Laundry Room Features: Full, Interior Access
Bathrooms
- Full Baths: 2
- Bathroom 1 Level: First Floor
- Bathroom 1 Features: Flooring - Vinyl
- Bathroom 2 Level: Second Floor
- Bathroom 2 Features: Flooring - Vinyl
Amenities
- Highway Access
- Laundromat
- Medical Facility
- Public School
- Public Transportation
- Shopping
- T-Station
Utilities
- Heating: Electric Baseboard, Geothermal Heat Source, Hot Water Baseboard, Individual, Oil, Other (See Remarks)
- Heat Zones: 1
- Hot Water: Other (See Remarks), Varies Per Unit
- Cooling: Individual, None
- Electric Info: 100 Amps, Other (See Remarks)
- Utility Connections: for Electric Range
- Water: City/Town Water, Private
- Sewer: City/Town Sewer, Private
Garage & Parking
- Parking Features: 1-10 Spaces, Off-Street
- Parking Spaces: 1
Interior Features
- Square Feet: 1455
- Accessability Features: Unknown
Construction
- Year Built: 1930
- Type: Detached
- Style: Cape, Historical, Rowhouse
- Construction Type: Aluminum, Frame
- Foundation Info: Fieldstone
- Roof Material: Aluminum, Asphalt/Fiberglass Shingles
- Flooring Type: Wood
- Lead Paint: Unknown
- Warranty: No
Exterior & Lot
- Lot Description: Easements, Level
- Road Type: Public
Other Information
- MLS ID# 73311205
- Last Updated: 01/07/25
- HOA: No
- Reqd Own Association: Unknown
Property History click or tap to expand
| Date | Event | Price | Price/Sq Ft | Source |
|---|---|---|---|---|
| 12/20/2024 | Active | $674,900 | $464 | MLSPIN |
| 12/16/2024 | Price Change | $674,900 | $464 | MLSPIN |
| 12/14/2024 | Active | $699,900 | $481 | MLSPIN |
| 12/10/2024 | Price Change | $699,900 | $481 | MLSPIN |
| 12/09/2024 | Active | $719,900 | $495 | MLSPIN |
| 12/05/2024 | Price Change | $719,900 | $495 | MLSPIN |
| 11/23/2024 | Active | $729,900 | $502 | MLSPIN |
| 11/19/2024 | Price Change | $729,900 | $502 | MLSPIN |
| 11/13/2024 | Active | $749,900 | $515 | MLSPIN |
| 11/09/2024 | New | $749,900 | $515 | MLSPIN |
| 07/22/2024 | Sold | $490,000 | $337 | MLSPIN |
| 06/26/2024 | Under Agreement | $529,900 | $364 | MLSPIN |
| 05/24/2024 | Active | $529,900 | $364 | MLSPIN |
| 05/20/2024 | Back on Market | $529,900 | $364 | MLSPIN |
| 05/13/2024 | Contingent | $529,900 | $364 | MLSPIN |
| 04/28/2024 | Active | $529,900 | $364 | MLSPIN |
| 04/24/2024 | New | $529,900 | $364 | MLSPIN |
Mortgage Calculator
Map & Resources
Saint Francis of Assisi
Private School, Grades: PK-8
0.05mi
Thayer Academy
Private School, Grades: 6-12
0.31mi
Thayer Academy Middle School
Grades: 7-9
0.39mi
Dunkin' Donuts
Donut & Coffee (Fast Food)
0.19mi
Tennessee's BBQ
Fast Food
0.22mi
Subway
Sandwich (Fast Food)
0.23mi
Braintree Fire Department
Fire Station
0.2mi
French's Common
Park
0.11mi
Sunset Lake Beach
Municipal Park
0.27mi
Furlong Park
Municipal Park
0.31mi
Daily Soccer Field
Municipal Park
0.45mi
Braintree Municipal Golf Course
Golf Course
0.46mi
Thayer Public Library
Library
0.1mi
Braintree Historical Society Library
Library
0.1mi
Southworth Library
Library
0.27mi
The Flying Locksmiths
Locksmith
0.46mi
Anton's Cleaners
Laundry
0.37mi
Bank of America
Bank
0.21mi
South Shore Bank
Bank
0.23mi
Supercuts
Hairdresser
0.19mi
TJ Maxx
Department Store
0.14mi
Marshalls
Department Store
0.23mi
Walgreens
Pharmacy
0.15mi
Shaw's
Supermarket
0.26mi
Washington St opp Summer St
0.08mi
Washington St @ Summer St
0.09mi
Washington St @ Gilbert Bean Dr
0.14mi
Pearl St @ Washington St
0.14mi
Pearl St @ Hancock St
0.14mi
Washington St opp Gilbert L Bean Rd
0.14mi
Pearl St @ Ivory Plaza
0.19mi
Pearl St @ Ivory Plaza
0.2mi
Seller's Representative: Reginald Eld, Berkshire Hathaway HomeServices Verani Realty Methuen
MLS ID#: 73311205
© 2025 MLS Property Information Network, Inc.. All rights reserved.
The property listing data and information set forth herein were provided to MLS Property Information Network, Inc. from third party sources, including sellers, lessors and public records, and were compiled by MLS Property Information Network, Inc. The property listing data and information are for the personal, non commercial use of consumers having a good faith interest in purchasing or leasing listed properties of the type displayed to them and may not be used for any purpose other than to identify prospective properties which such consumers may have a good faith interest in purchasing or leasing. MLS Property Information Network, Inc. and its subscribers disclaim any and all representations and warranties as to the accuracy of the property listing data and information set forth herein.
MLS PIN data last updated at 2025-01-07 13:58:00



