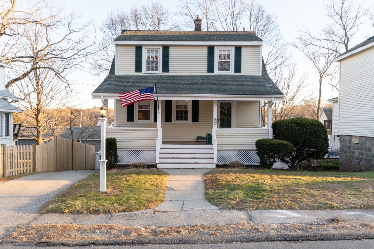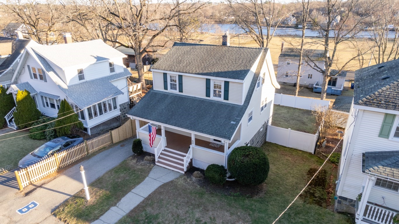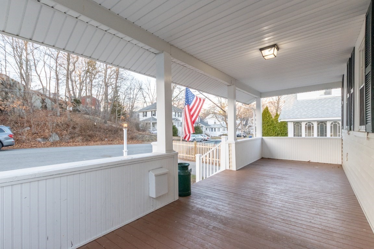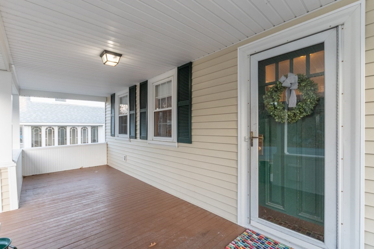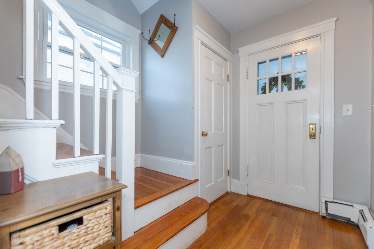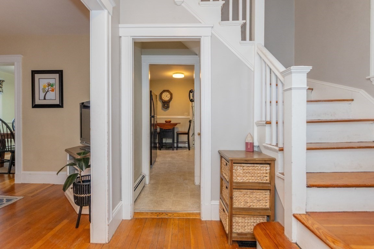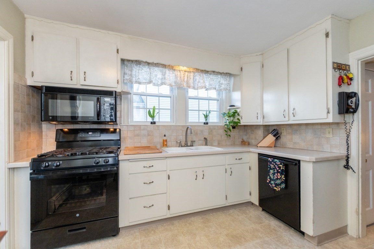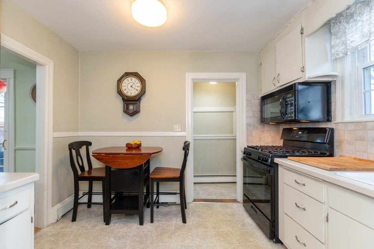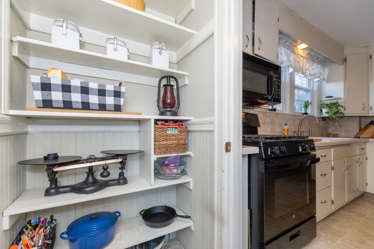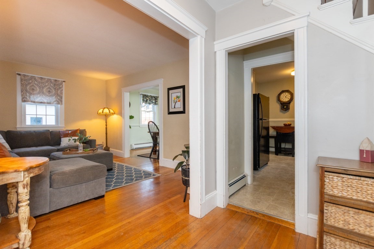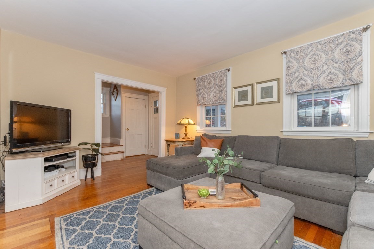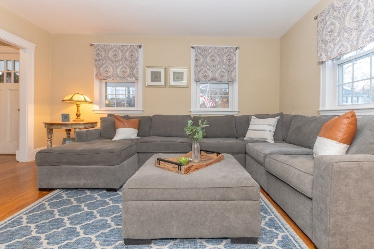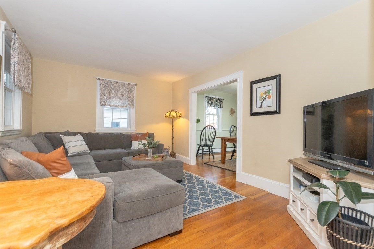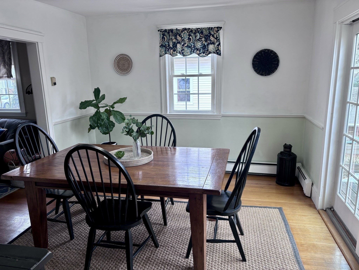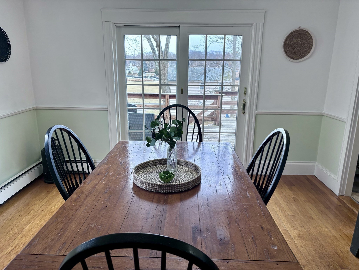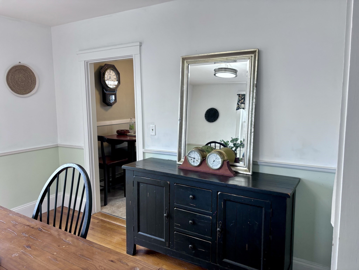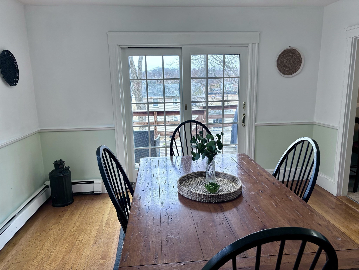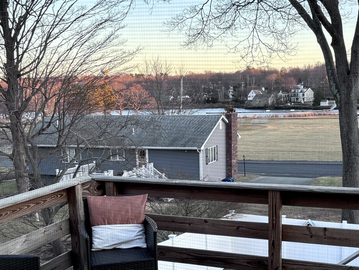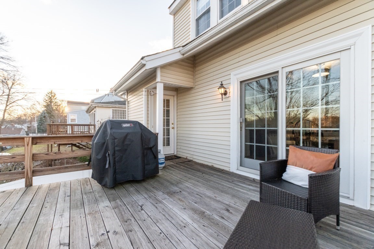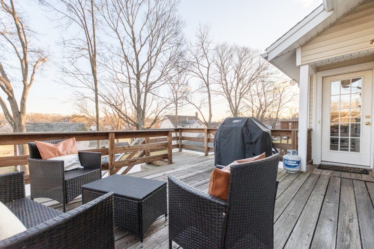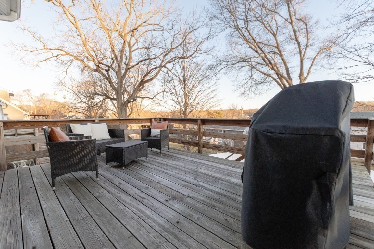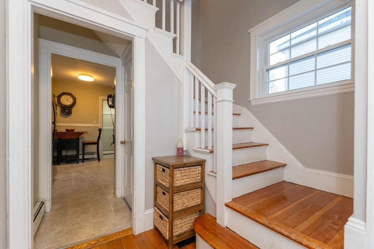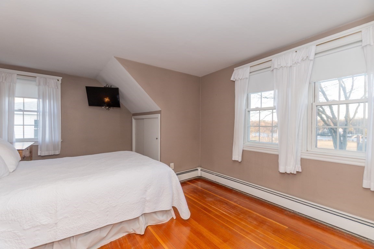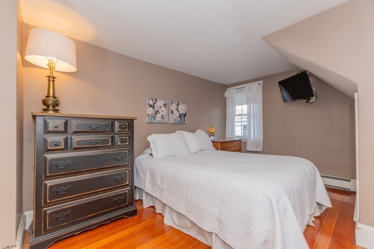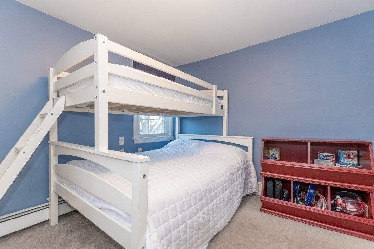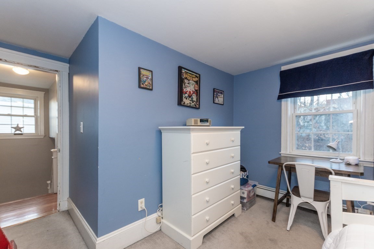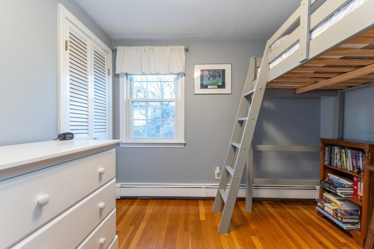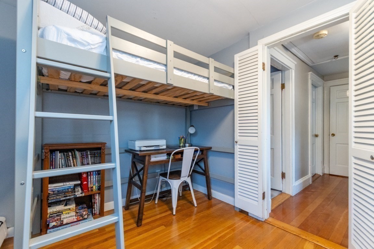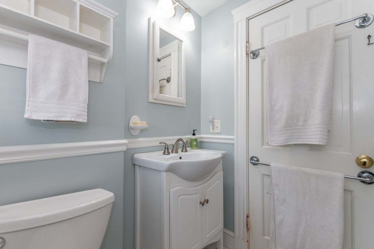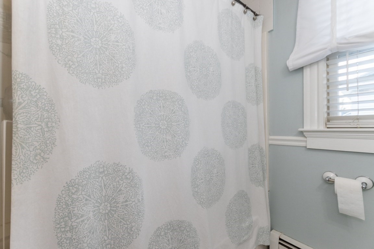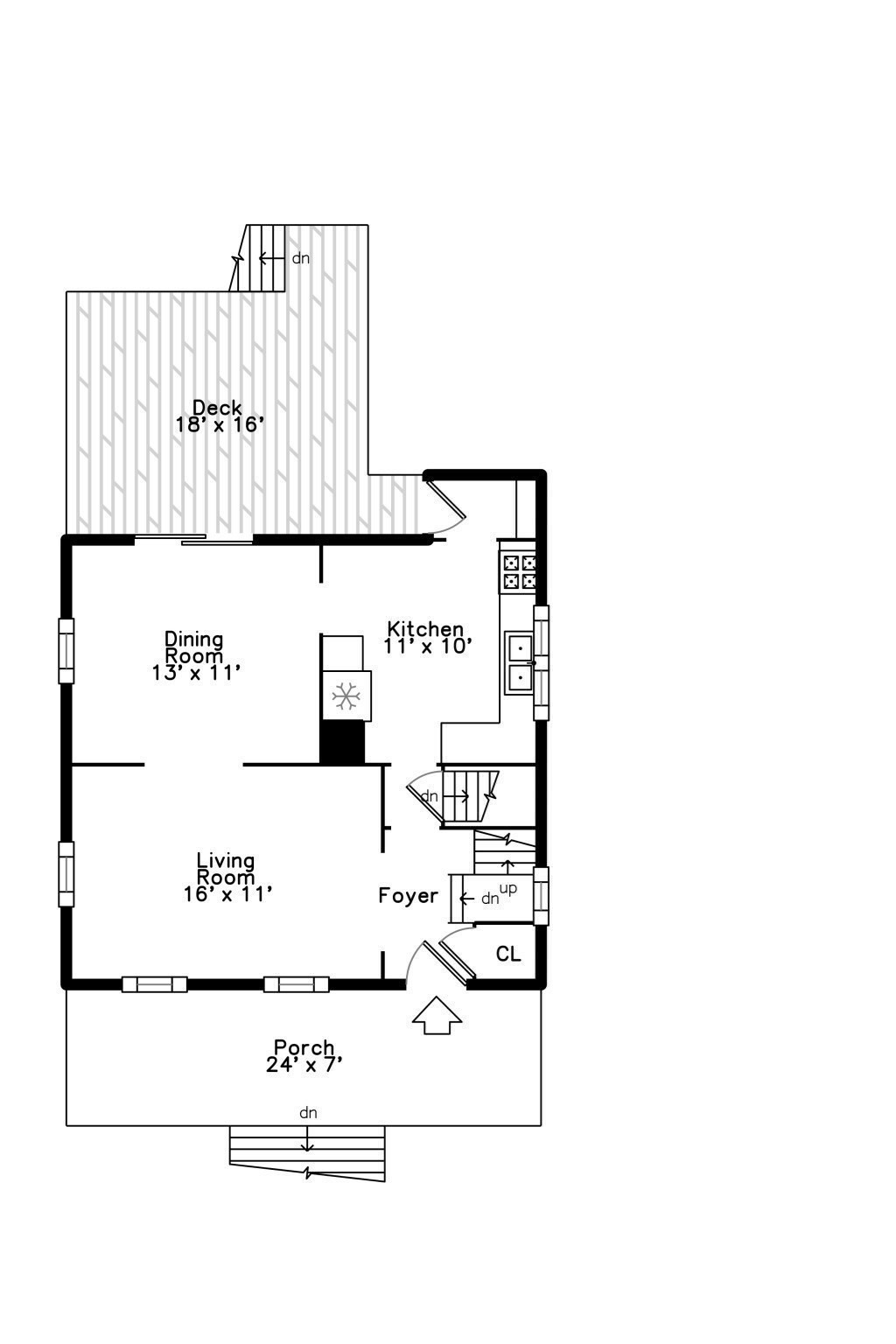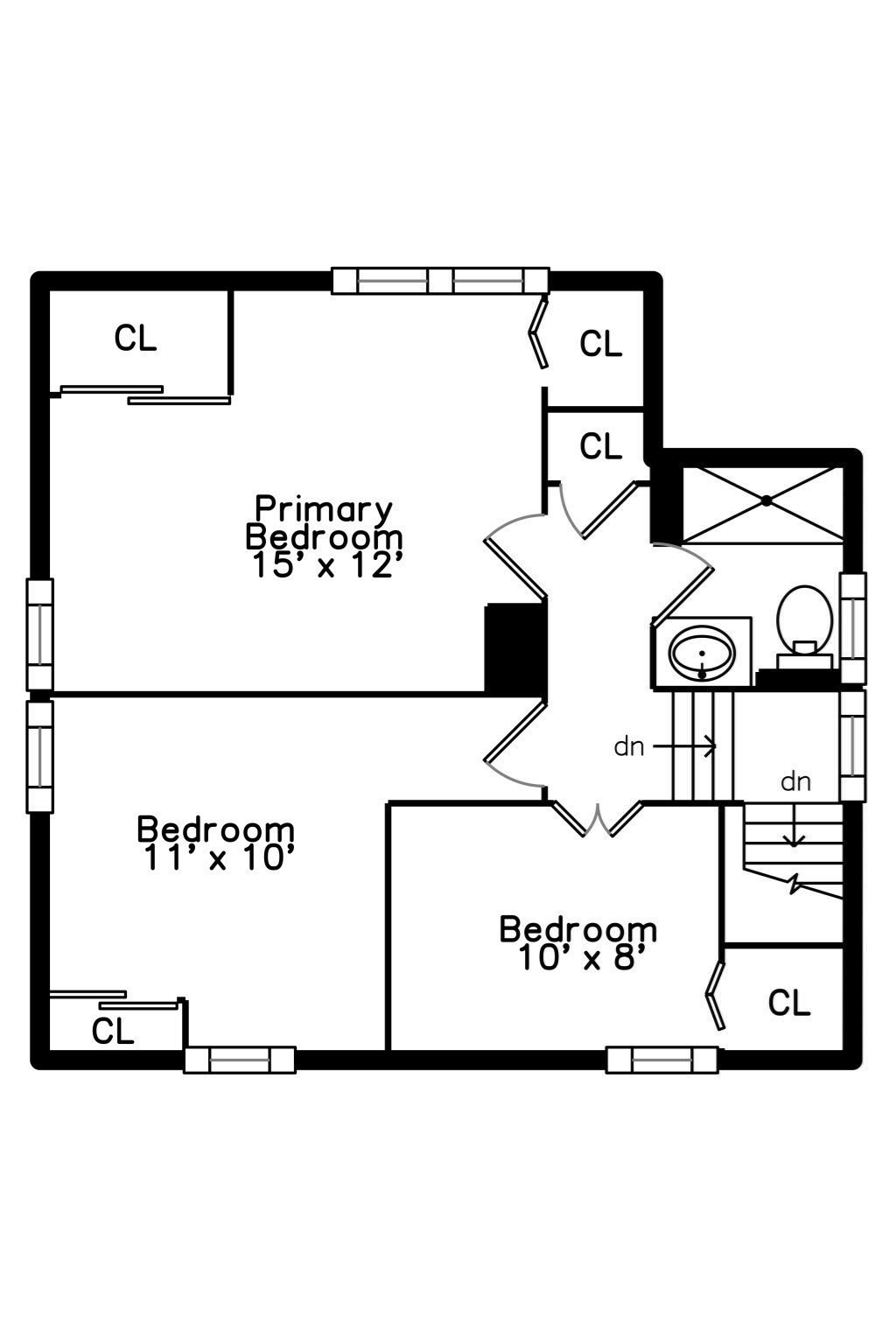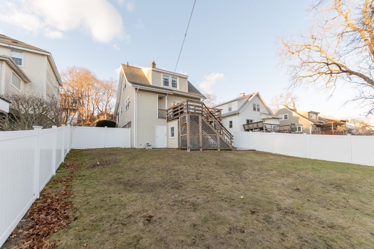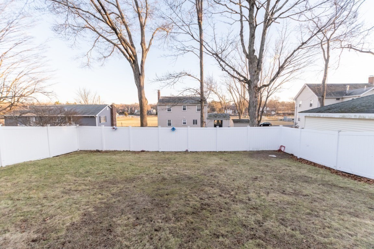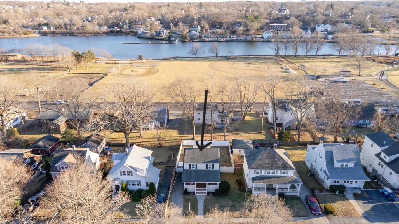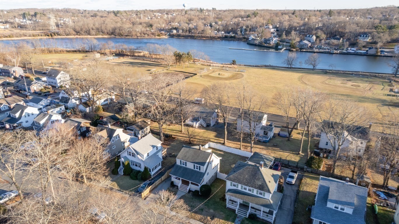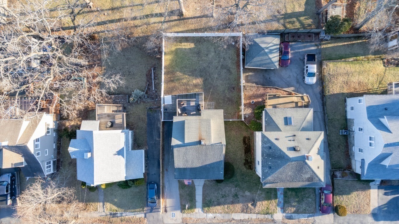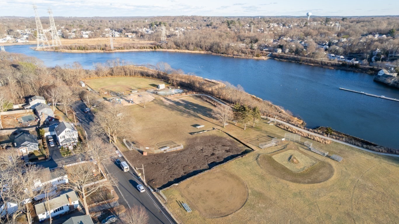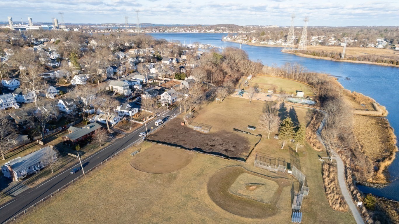Property Description
Property Overview
Property Details click or tap to expand
Kitchen, Dining, and Appliances
- Kitchen Dimensions: 11X10
- Deck - Exterior, Dining Area, Exterior Access, Walk-in Storage
- Refrigerator
- Dining Room Dimensions: 13X11
- Dining Room Level: First Floor
- Dining Room Features: Deck - Exterior, Flooring - Hardwood, French Doors
Bedrooms
- Bedrooms: 3
- Master Bedroom Dimensions: 15X12
- Master Bedroom Level: Second Floor
- Master Bedroom Features: Flooring - Hardwood
- Bedroom 2 Dimensions: 11X10
- Bedroom 2 Level: Second Floor
- Master Bedroom Features: Closet, Flooring - Hardwood
- Bedroom 3 Dimensions: 10X8
- Bedroom 3 Level: Second Floor
- Master Bedroom Features: Closet, Flooring - Hardwood
Other Rooms
- Total Rooms: 6
- Living Room Dimensions: 16X11
- Living Room Level: First Floor
- Living Room Features: Flooring - Hardwood
- Laundry Room Features: Full, Unfinished Basement
Bathrooms
- Full Baths: 1
Amenities
- Highway Access
- House of Worship
- Marina
- Park
- Public School
- Public Transportation
- Shopping
- T-Station
Utilities
- Heating: Electric Baseboard, Hot Water Baseboard, Other (See Remarks)
- Hot Water: Natural Gas
- Cooling: Window AC
- Electric Info: 100 Amps, Other (See Remarks)
- Water: City/Town Water, Private
- Sewer: City/Town Sewer, Private
Garage & Parking
- Parking Features: 1-10 Spaces, Off-Street, Paved Driveway
- Parking Spaces: 4
Interior Features
- Square Feet: 1074
- Accessability Features: Unknown
Construction
- Year Built: 1918
- Type: Detached
- Style: Attached, Bungalow
- Foundation Info: Concrete Block
- Lead Paint: Unknown
- Warranty: No
Exterior & Lot
- Lot Description: Fenced/Enclosed
- Road Type: Public
- Waterfront Features: Ocean
- Distance to Beach: 3/10 to 1/2 Mile3/10 to 1/2 Mile Miles
- Beach Description: Ocean
Other Information
- MLS ID# 73323637
- Last Updated: 01/10/25
- HOA: No
- Reqd Own Association: Unknown
Property History click or tap to expand
| Date | Event | Price | Price/Sq Ft | Source |
|---|---|---|---|---|
| 01/06/2025 | New | $579,900 | $540 | MLSPIN |
Mortgage Calculator
Map & Resources
Sacred Heart Elementary School
Private School, Grades: PK-8
0.46mi
T-Ball Field
Sports Centre. Sports: Baseball
0.02mi
Steele Field
Sports Centre. Sports: Baseball
0.03mi
Machado Field
Sports Centre. Sports: Baseball
0.04mi
Sheridan Field
Sports Centre. Sports: Baseball
0.08mi
Darosa Field
Sports Centre. Sports: Baseball
0.11mi
Delorey Field
Sports Centre. Sports: Baseball
0.12mi
Watson Park
Municipal Park
0.02mi
Webb Park
Municipal Park
0.26mi
Quincy Ave @ Cedar Cliff Rd
0.21mi
155 Quincy Ave
0.21mi
Quincy Ave @ Edge Hill Rd
0.21mi
Quincy Ave @ Edgemont Rd
0.23mi
Quincy Ave @ Gordon Rd
0.24mi
Quincy Ave @ Allen St
0.26mi
Quincy Ave @ Audubon Ave
0.28mi
Opp 197 Quincy Ave
0.28mi
Seller's Representative: Jennifer Gates, Allison James Estates & Homes of MA, LLC
MLS ID#: 73323637
© 2025 MLS Property Information Network, Inc.. All rights reserved.
The property listing data and information set forth herein were provided to MLS Property Information Network, Inc. from third party sources, including sellers, lessors and public records, and were compiled by MLS Property Information Network, Inc. The property listing data and information are for the personal, non commercial use of consumers having a good faith interest in purchasing or leasing listed properties of the type displayed to them and may not be used for any purpose other than to identify prospective properties which such consumers may have a good faith interest in purchasing or leasing. MLS Property Information Network, Inc. and its subscribers disclaim any and all representations and warranties as to the accuracy of the property listing data and information set forth herein.
MLS PIN data last updated at 2025-01-10 03:05:00



