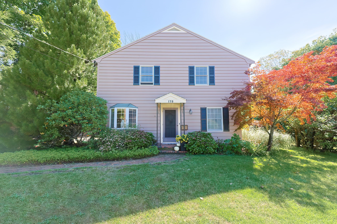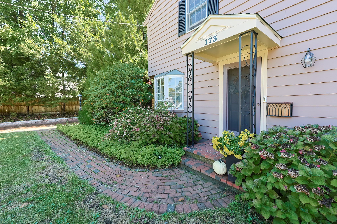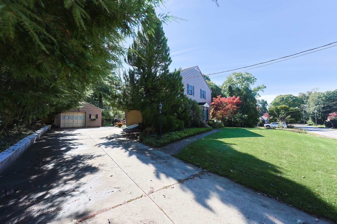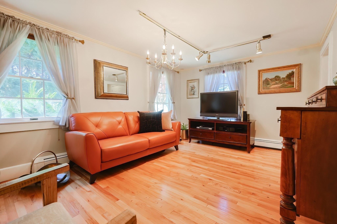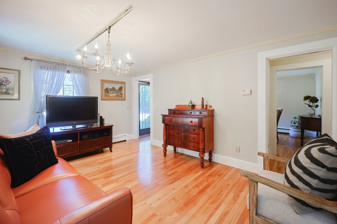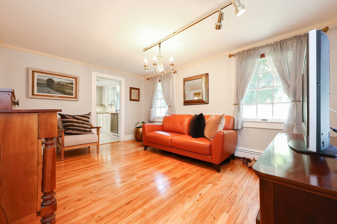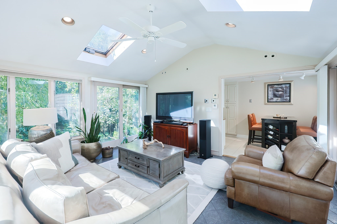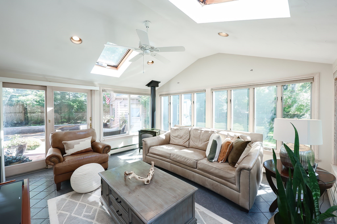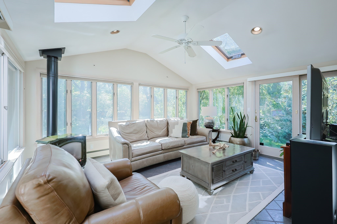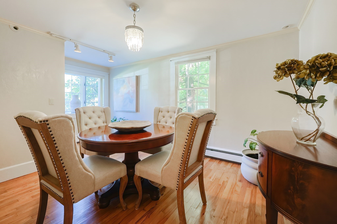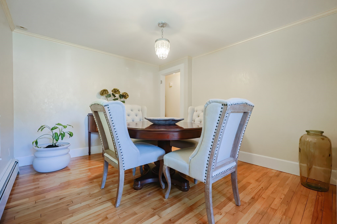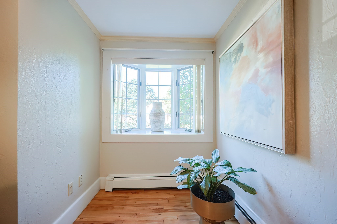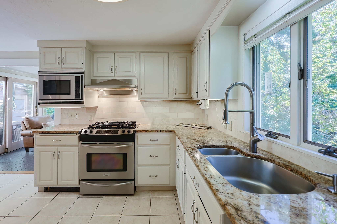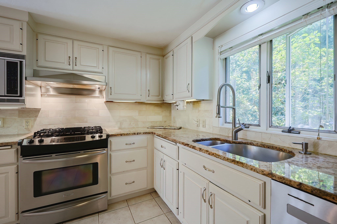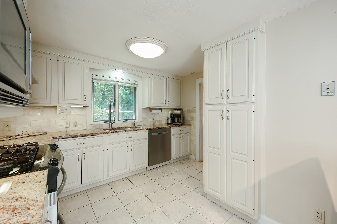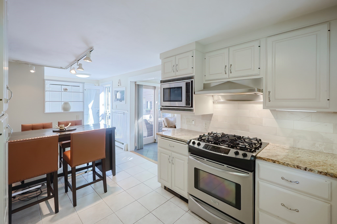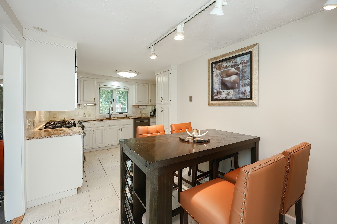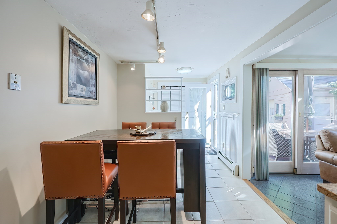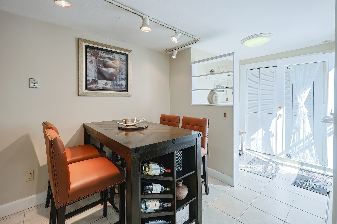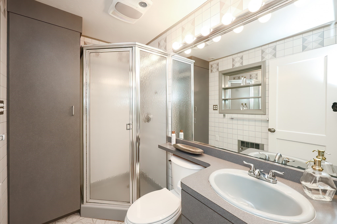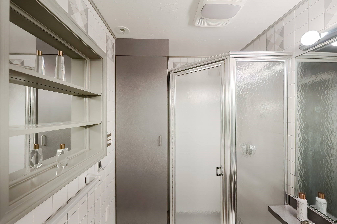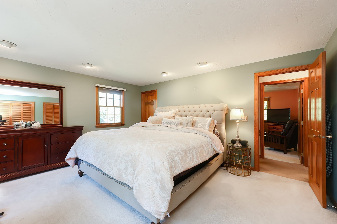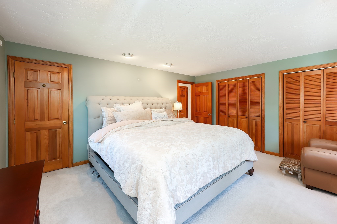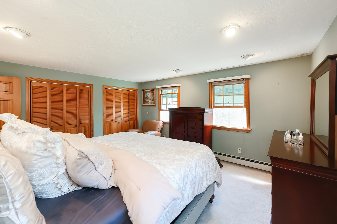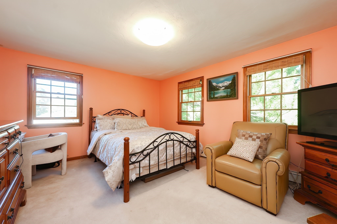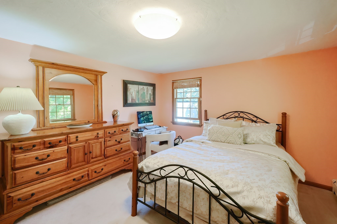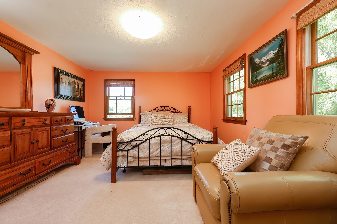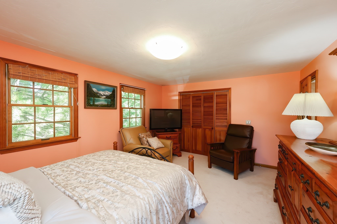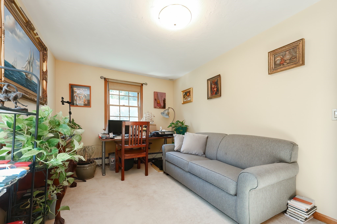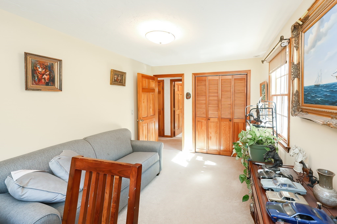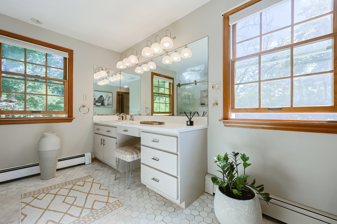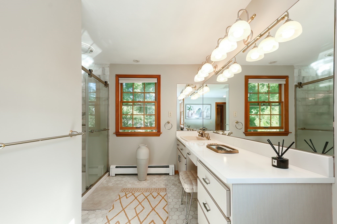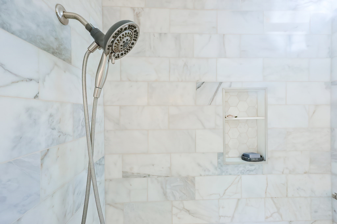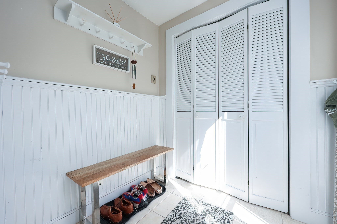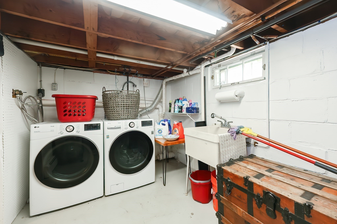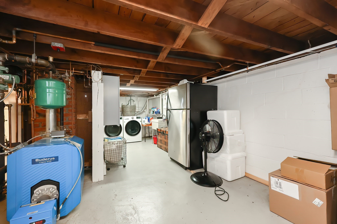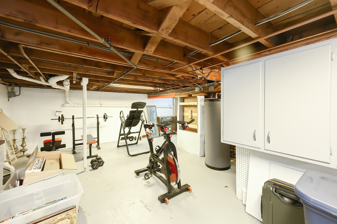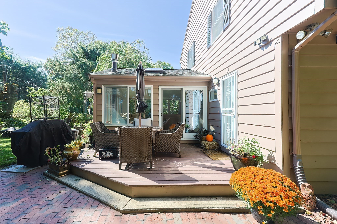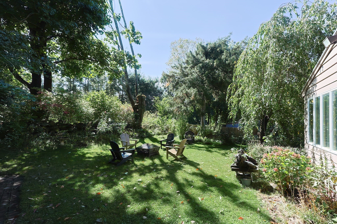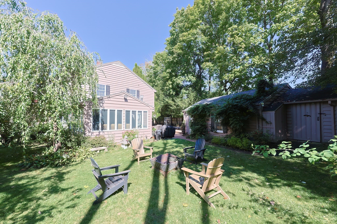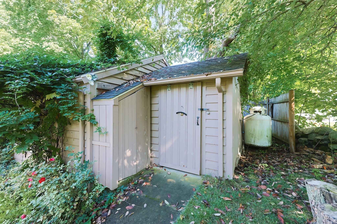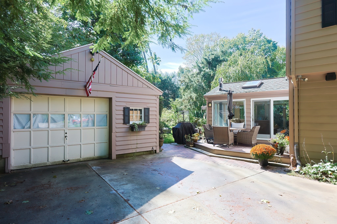Property Description
Property Overview
Property Details click or tap to expand
Kitchen, Dining, and Appliances
- Kitchen Dimensions: 10X9
- Kitchen Level: First Floor
- Countertops - Stone/Granite/Solid, Dining Area, Flooring - Stone/Ceramic Tile, Gas Stove, Stainless Steel Appliances
- Dishwasher, Microwave, Range
- Dining Room Dimensions: 10X13
- Dining Room Level: First Floor
- Dining Room Features: Flooring - Hardwood, Window(s) - Bay/Bow/Box
Bedrooms
- Bedrooms: 3
- Master Bedroom Dimensions: 16X13
- Master Bedroom Level: Second Floor
- Master Bedroom Features: Closet, Flooring - Wall to Wall Carpet
- Bedroom 2 Dimensions: 16X12
- Bedroom 2 Level: Second Floor
- Master Bedroom Features: Closet, Flooring - Wall to Wall Carpet
- Bedroom 3 Dimensions: 13X9
- Bedroom 3 Level: Second Floor
- Master Bedroom Features: Closet, Flooring - Hardwood
Other Rooms
- Total Rooms: 7
- Living Room Dimensions: 16X11
- Living Room Level: First Floor
- Living Room Features: Flooring - Hardwood
- Family Room Dimensions: 17X16
- Family Room Level: First Floor
- Family Room Features: Ceiling Fan(s), Ceiling - Vaulted, Exterior Access, Flooring - Stone/Ceramic Tile, Recessed Lighting, Skylight, Slider
- Laundry Room Features: Bulkhead, Full, Interior Access, Sump Pump, Unfinished Basement
Bathrooms
- Full Baths: 2
- Bathroom 1 Dimensions: 8X5
- Bathroom 1 Level: First Floor
- Bathroom 1 Features: Bathroom - Full, Bathroom - Tiled With Shower Stall, Flooring - Stone/Ceramic Tile
- Bathroom 2 Dimensions: 12X7
- Bathroom 2 Level: Second Floor
- Bathroom 2 Features: Bathroom - Full, Bathroom - Tiled With Shower Stall, Countertops - Stone/Granite/Solid, Flooring - Stone/Ceramic Tile
Utilities
- Heating: Electric Baseboard, Geothermal Heat Source, Hot Water Baseboard, Individual, Oil, Other (See Remarks)
- Hot Water: Electric
- Cooling: Central Air
- Electric Info: 200 Amps, Circuit Breakers, Underground
- Water: City/Town Water, Nearby, Private, Private Water
- Sewer: City/Town Sewer, Private
Garage & Parking
- Garage Parking: Detached, Heated, Oversized Parking, Side Entry, Storage, Work Area
- Garage Spaces: 1
- Parking Features: 1-10 Spaces, Off-Street, Paved Driveway
- Parking Spaces: 7
Interior Features
- Square Feet: 1792
- Fireplaces: 1
- Interior Features: Security System, Whole House Fan
- Accessability Features: Unknown
Construction
- Year Built: 1948
- Type: Detached
- Style: Colonial, Detached,
- Construction Type: Aluminum, Frame
- Foundation Info: Concrete Block
- Roof Material: Aluminum, Asphalt/Fiberglass Shingles
- Flooring Type: Hardwood, Tile, Wall to Wall Carpet
- Lead Paint: Unknown
- Warranty: No
Exterior & Lot
- Lot Description: Paved Drive
- Exterior Features: Deck - Composite, Fenced Yard, Garden Area, Gutters, Patio, Sprinkler System, Stone Wall, Storage Shed
- Road Type: Cul-De-Sac, Paved, Public, Publicly Maint.
Other Information
- MLS ID# 73297295
- Last Updated: 10/06/24
- HOA: No
- Reqd Own Association: Unknown
Property History click or tap to expand
| Date | Event | Price | Price/Sq Ft | Source |
|---|---|---|---|---|
| 10/06/2024 | Active | $599,900 | $335 | MLSPIN |
| 10/02/2024 | New | $599,900 | $335 | MLSPIN |
| 09/24/2024 | Canceled | $615,000 | $343 | MLSPIN |
| 09/18/2024 | Temporarily Withdrawn | $615,000 | $343 | MLSPIN |
| 09/17/2024 | Under Agreement | $615,000 | $343 | MLSPIN |
| 09/03/2024 | Contingent | $615,000 | $343 | MLSPIN |
| 09/03/2024 | Expired | $615,000 | $343 | MLSPIN |
| 09/01/2024 | Contingent | $615,000 | $343 | MLSPIN |
| 08/31/2024 | Extended | $615,000 | $343 | MLSPIN |
| 08/28/2024 | Active | $615,000 | $343 | MLSPIN |
| 08/23/2024 | Extended | $615,000 | $343 | MLSPIN |
| 08/19/2024 | Active | $615,000 | $343 | MLSPIN |
| 08/15/2024 | Price Change | $615,000 | $343 | MLSPIN |
| 06/15/2024 | Active | $625,000 | $349 | MLSPIN |
| 06/11/2024 | Back on Market | $625,000 | $349 | MLSPIN |
| 06/01/2024 | Contingent | $619,000 | $345 | MLSPIN |
| 05/16/2024 | Active | $619,000 | $345 | MLSPIN |
| 05/12/2024 | New | $619,000 | $345 | MLSPIN |
Mortgage Calculator
Map & Resources
Saint Thomas School
School
0.23mi
Therapeutic Day School
Public Secondary School, Grades: 5-12
0.75mi
Bridgewater Middle School
Public Middle School, Grades: 6-8
0.76mi
Bridgewater-Raynham Regional High School
Public Secondary School, Grades: 9-12
0.77mi
Greyhound Tavern
Restaurant
0.89mi
Greyhound Tavern
Restaurant
0.89mi
Bridgewater Fire Department
Fire Station
0.98mi
Bridgewater Police Dept
Local Police
0.94mi
Reynolds Landing
Municipal Park
0.78mi
Stiles & Hart Conservation Area
Municipal Park
0.78mi
Hockomock Swamp Wildlife Management Area
State Park
0.84mi
Hockomock Swamp Wildlife Management Area
State Park
0.9mi
Town High Yard
Municipal Park
0.9mi
Hogg Farm
Private Park
0.93mi
Stanley Iron Works Park
Park
0.22mi
Central Square Park (Town Common)
Municipal Park
0.92mi
West Bridgewater Country Club
Golf Course
0.65mi
Bridgewater Savings Bank
Bank
0.87mi
Cumberland Farms
Gas Station
0.85mi
Bridgewater Public Library
Library
0.9mi
Walgreens
Pharmacy
0.91mi
Cumberland Farms
Convenience
0.83mi
Roche Bros.
Supermarket
0.87mi
Seller's Representative: Christine Do, Keller Williams Realty
MLS ID#: 73297295
© 2024 MLS Property Information Network, Inc.. All rights reserved.
The property listing data and information set forth herein were provided to MLS Property Information Network, Inc. from third party sources, including sellers, lessors and public records, and were compiled by MLS Property Information Network, Inc. The property listing data and information are for the personal, non commercial use of consumers having a good faith interest in purchasing or leasing listed properties of the type displayed to them and may not be used for any purpose other than to identify prospective properties which such consumers may have a good faith interest in purchasing or leasing. MLS Property Information Network, Inc. and its subscribers disclaim any and all representations and warranties as to the accuracy of the property listing data and information set forth herein.
MLS PIN data last updated at 2024-10-06 03:05:00



