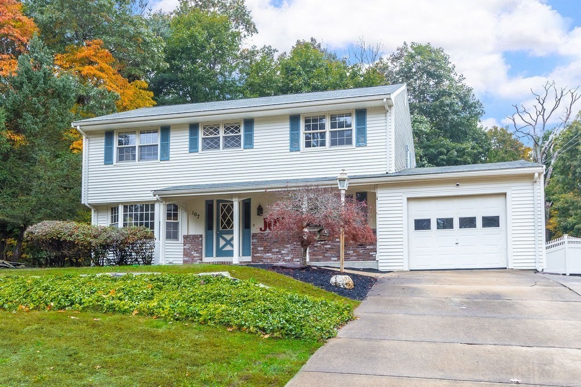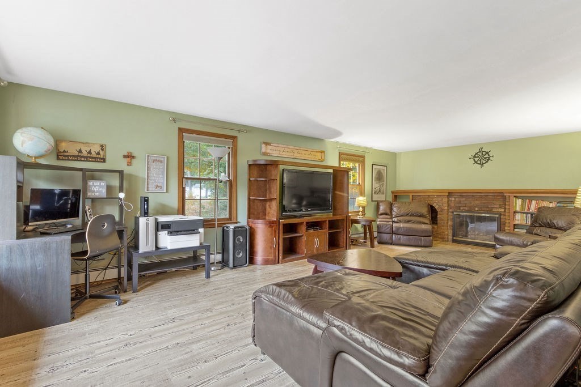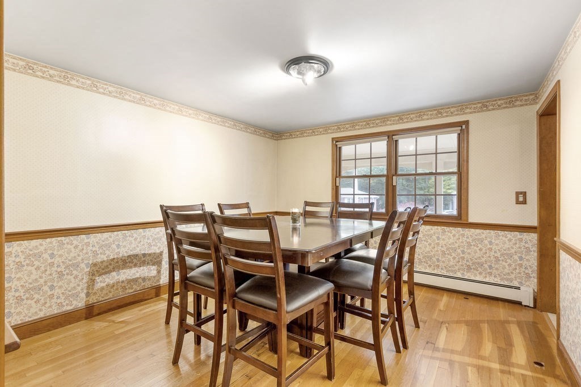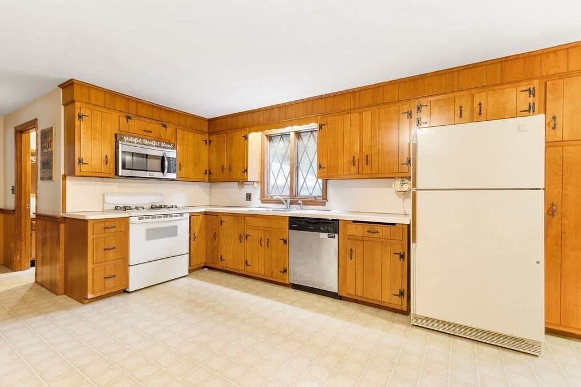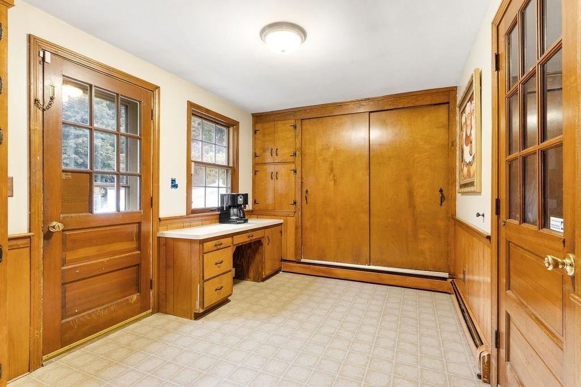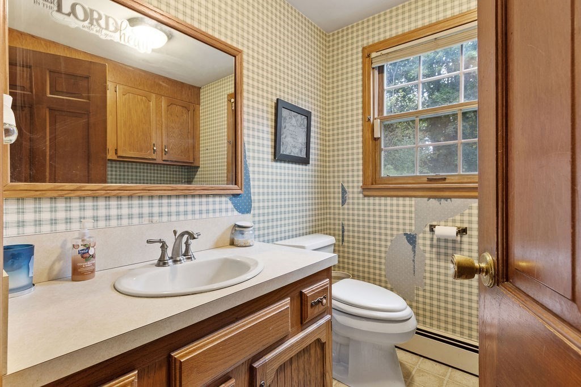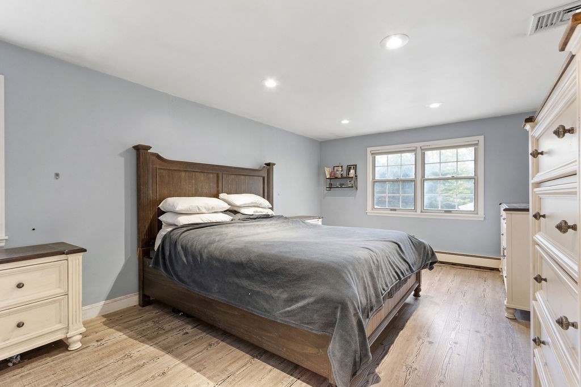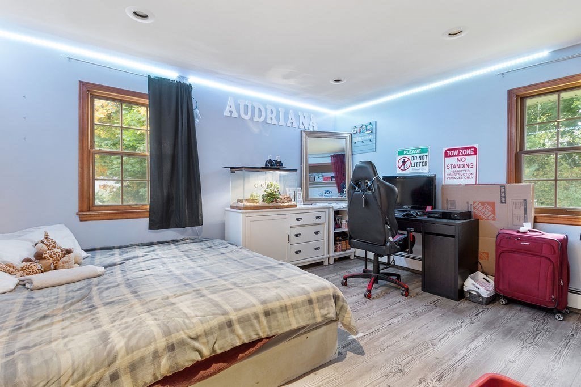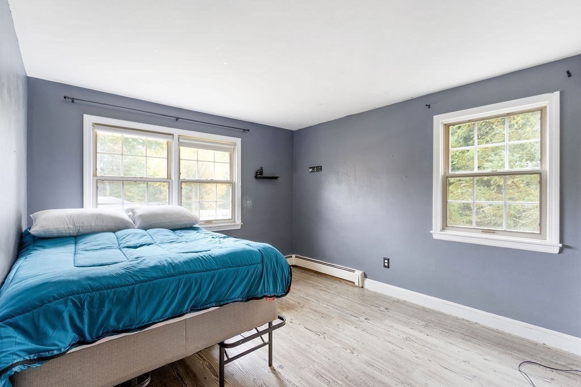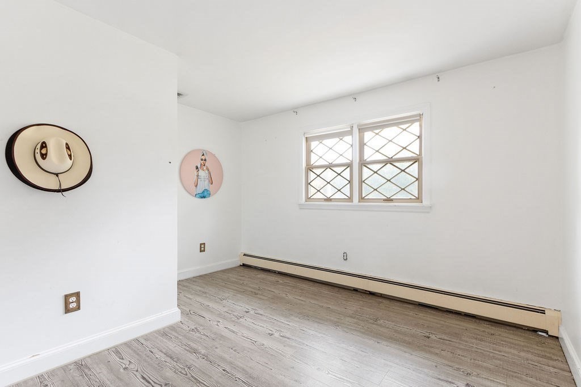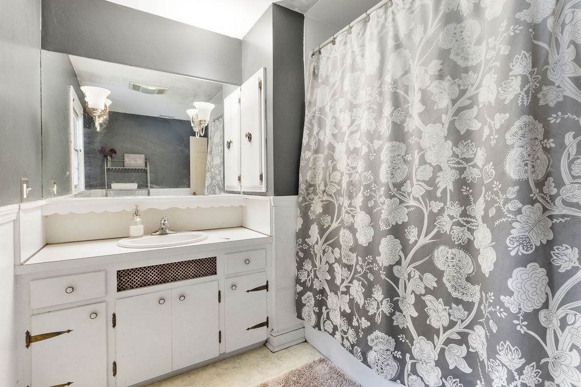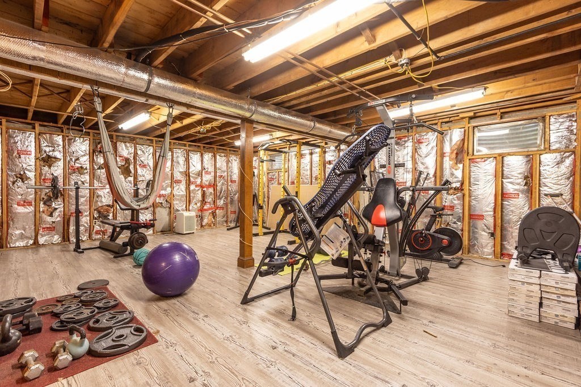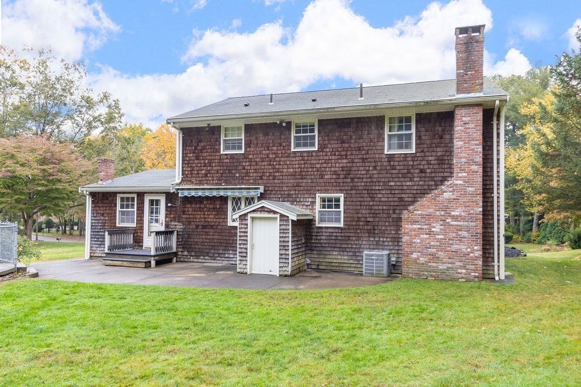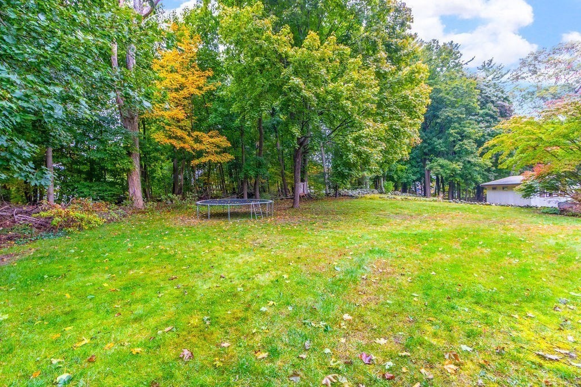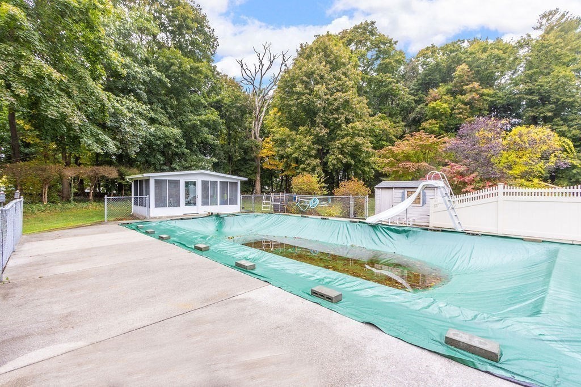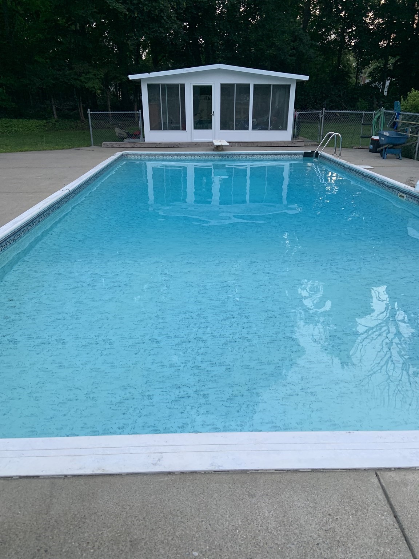Property Description
Property Overview
Property Details click or tap to expand
Kitchen, Dining, and Appliances
- Kitchen Dimensions: 11X32
- Kitchen Level: First Floor
- Country Kitchen, Dining Area, Exterior Access, Flooring - Vinyl
- Dishwasher, Dryer, Microwave, Range, Refrigerator, Washer, Washer Hookup
- Dining Room Dimensions: 12X13
- Dining Room Level: First Floor
- Dining Room Features: Flooring - Wood
Bedrooms
- Bedrooms: 4
- Master Bedroom Dimensions: 12X20
- Master Bedroom Level: Second Floor
- Master Bedroom Features: Bathroom - 1/4, Closet, Flooring - Wall to Wall Carpet
- Bedroom 2 Dimensions: 11X13
- Bedroom 2 Level: Second Floor
- Master Bedroom Features: Closet, Flooring - Wall to Wall Carpet
- Bedroom 3 Dimensions: 11X13
- Bedroom 3 Level: Second Floor
- Master Bedroom Features: Closet, Flooring - Wall to Wall Carpet
Other Rooms
- Total Rooms: 7
- Living Room Dimensions: 25X13
- Living Room Level: First Floor
- Living Room Features: Ceiling - Beamed, Fireplace, Flooring - Wall to Wall Carpet
- Family Room Dimensions: 19X24
- Family Room Level: Basement
- Family Room Features: Fireplace, Flooring - Wall to Wall Carpet
- Laundry Room Features: Bulkhead, Full, Interior Access, Partially Finished
Bathrooms
- Full Baths: 1
- Half Baths 2
- Bathroom 1 Level: First Floor
- Bathroom 1 Features: Bathroom - Half, Flooring - Vinyl
- Bathroom 2 Level: Second Floor
- Bathroom 2 Features: Bathroom - Half
- Bathroom 3 Level: Second Floor
- Bathroom 3 Features: Bathroom - Full
Amenities
- Bike Path
- Conservation Area
- Golf Course
- Highway Access
- House of Worship
- Park
- Public School
- Public Transportation
- Shopping
- T-Station
- University
- Walk/Jog Trails
Utilities
- Heating: Electric Baseboard, Gas, Hot Air Gravity, Hot Water Baseboard, Other (See Remarks), Unit Control
- Heat Zones: 3
- Cooling: Central Air
- Electric Info: Circuit Breakers, Underground
- Utility Connections: for Gas Range, Washer Hookup
- Water: City/Town Water, Private
- Sewer: City/Town Sewer, Private
Garage & Parking
- Garage Parking: Attached, Garage Door Opener, Work Area
- Garage Spaces: 1
- Parking Features: 1-10 Spaces, Off-Street
- Parking Spaces: 6
Interior Features
- Square Feet: 2074
- Fireplaces: 2
- Interior Features: Security System
- Accessability Features: Unknown
Construction
- Year Built: 1967
- Type: Detached
- Style: Colonial, Detached,
- Construction Type: Aluminum, Frame
- Foundation Info: Poured Concrete
- Roof Material: Aluminum, Asphalt/Fiberglass Shingles
- Flooring Type: Tile, Vinyl, Wood
- Lead Paint: Unknown
- Warranty: No
Exterior & Lot
- Exterior Features: Gutters, Patio, Pool - Inground, Professional Landscaping, Sprinkler System, Storage Shed
- Road Type: Public
Other Information
- MLS ID# 73303233
- Last Updated: 10/20/24
- HOA: No
- Reqd Own Association: Unknown
Property History click or tap to expand
| Date | Event | Price | Price/Sq Ft | Source |
|---|---|---|---|---|
| 10/20/2024 | Active | $599,000 | $289 | MLSPIN |
| 10/16/2024 | New | $599,000 | $289 | MLSPIN |
Mortgage Calculator
Map & Resources
Saint Thomas School
School
0.16mi
Therapeutic Day School
Public Secondary School, Grades: 5-12
0.43mi
Bridgewater Middle School
Public Middle School, Grades: 6-8
0.44mi
Bridgewater-Raynham Regional High School
Public Secondary School, Grades: 9-12
0.48mi
Bridgewater State University
University
0.77mi
Williams Intermediate School
Public Elementary School, Grades: 3-5
0.87mi
Greyhound Tavern
Restaurant
0.67mi
Greyhound Tavern
Restaurant
0.68mi
Bridgewater Fire Department
Fire Station
0.73mi
Bridgewater Police Dept
Local Police
0.62mi
Hogg Farm
Private Park
0.6mi
Stiles & Hart Conservation Area
Municipal Park
0.73mi
Town High Yard
Municipal Park
0.78mi
Hockomock Swamp Wildlife Management Area
State Park
0.85mi
Hockomock Swamp Wildlife Management Area
State Park
0.92mi
Stanley Iron Works Park
Park
0.41mi
Central Square Park (Town Common)
Municipal Park
0.68mi
Legion Field
Municipal Park
0.82mi
Bridgewater Savings Bank
Bank
0.64mi
Santander
Bank
0.72mi
Cumberland Farms
Gas Station
0.63mi
Lucky Star Gas
Gas Station
0.71mi
Bridgewater Public Library
Library
0.64mi
Walgreens
Pharmacy
0.7mi
CVS Pharmacy
Pharmacy
0.77mi
Cumberland Farms
Convenience
0.62mi
Roche Bros.
Supermarket
0.77mi
Seller's Representative: Chris Kostopoulos Group, Keller Williams Realty
MLS ID#: 73303233
© 2024 MLS Property Information Network, Inc.. All rights reserved.
The property listing data and information set forth herein were provided to MLS Property Information Network, Inc. from third party sources, including sellers, lessors and public records, and were compiled by MLS Property Information Network, Inc. The property listing data and information are for the personal, non commercial use of consumers having a good faith interest in purchasing or leasing listed properties of the type displayed to them and may not be used for any purpose other than to identify prospective properties which such consumers may have a good faith interest in purchasing or leasing. MLS Property Information Network, Inc. and its subscribers disclaim any and all representations and warranties as to the accuracy of the property listing data and information set forth herein.
MLS PIN data last updated at 2024-10-20 03:05:00



