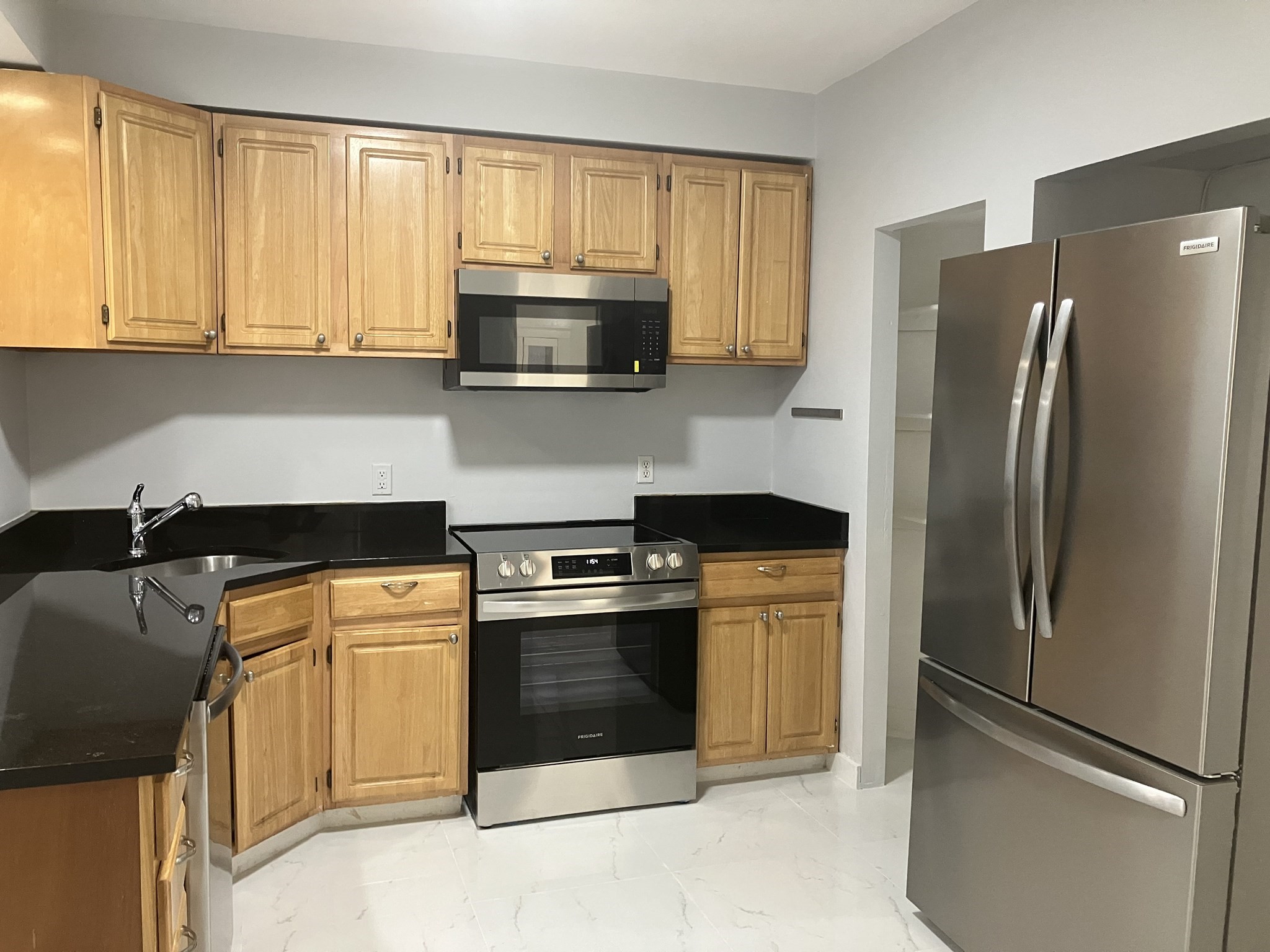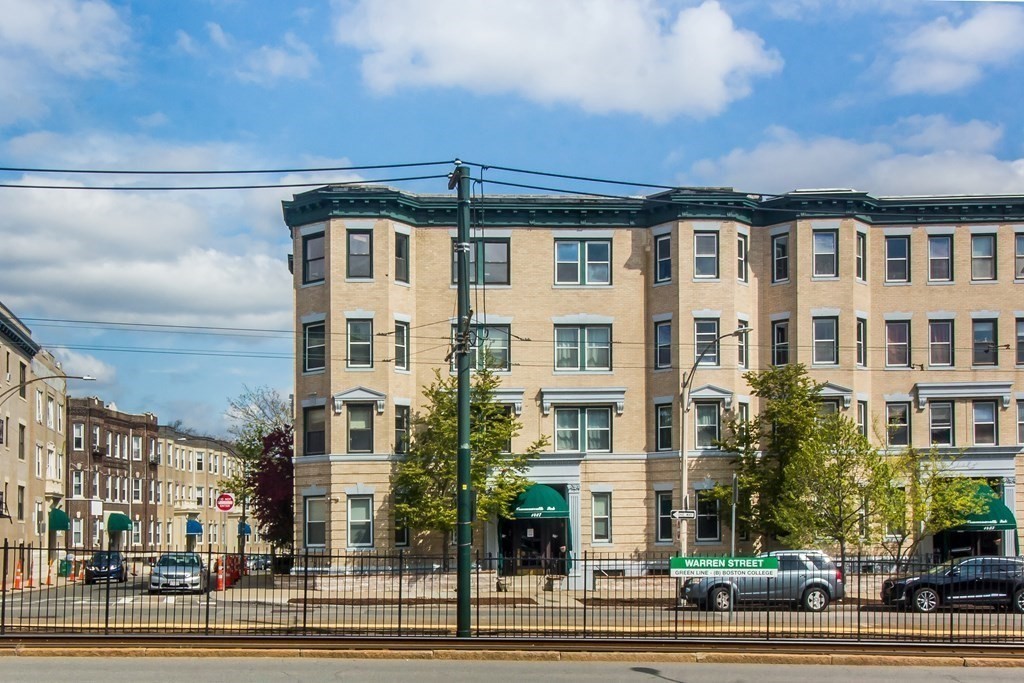
Property Overview
Property Details click or tap to expand
Kitchen, Dining, and Appliances
- Kitchen Level: Third Floor
- Countertops - Stone/Granite/Solid, Flooring - Hardwood, Wet bar
- Dishwasher - ENERGY STAR, Disposal, Dryer, Microwave, Range, Refrigerator - ENERGY STAR, Washer - ENERGY STAR
- Dining Room Level: Third Floor
- Dining Room Features: Closet/Cabinets - Custom Built, Flooring - Hardwood
Bedrooms
- Bedrooms: 2
- Master Bedroom Level: Third Floor
- Master Bedroom Features: Closet/Cabinets - Custom Built, Flooring - Hardwood
- Bedroom 2 Level: Third Floor
- Master Bedroom Features: Closet/Cabinets - Custom Built, Flooring - Hardwood
Other Rooms
- Total Rooms: 6
- Living Room Level: Third Floor
- Living Room Features: Flooring - Hardwood
Bathrooms
- Full Baths: 1
- Bathroom 1 Level: Third Floor
- Bathroom 1 Features: Bathroom - Full, Flooring - Stone/Ceramic Tile
Amenities
- Amenities: Bike Path, Conservation Area, Golf Course, Highway Access, House of Worship, Laundromat, Marina, Medical Facility, Park, Private School, Public School, Public Transportation, Shopping, Swimming Pool, Tennis Court, T-Station, University, Walk/Jog Trails
- Association Fee Includes: Exterior Maintenance, Landscaping, Master Insurance, Sewer, Snow Removal, Water
Utilities
- Heating: Active Solar, Electric Baseboard, Electric Baseboard, Hot Water Radiators, Oil, Radiant
- Heat Zones: 1
- Cooling: None, Window AC
- Electric Info: 100 Amps, Circuit Breakers, Other (See Remarks), Underground
- Energy Features: Insulated Windows, Prog. Thermostat
- Utility Connections: for Gas Range
- Water: City/Town Water, Private
- Sewer: City/Town Sewer, Private
Unit Features
- Square Feet: 1142
- Unit Building: 3
- Unit Level: 3
- Interior Features: Finish - Sheetrock, Intercom
- Security: Intercom
- Floors: 1
- Pets Allowed: Yes
- Laundry Features: In Unit
- Accessability Features: Unknown
Condo Complex Information
- Condo Type: Condo
- Complex Complete: U
- Year Converted: 2006
- Number of Units: 3
- Owner Occupied Data Source: 3
- Elevator: No
- Condo Association: U
- HOA Fee: $350
- Fee Interval: Monthly
Construction
- Year Built: 1925
- Style: Floating Home, Low-Rise, Victorian
- Construction Type: Aluminum, Frame
- Roof Material: Rubber
- Flooring Type: Hardwood, Tile
- Lead Paint: Unknown
- Warranty: No
Exterior & Grounds
- Exterior Features: Porch - Screened
- Pool: No
Other Information
- MLS ID# 73280423
- Last Updated: 11/21/24
Property History click or tap to expand
| Date | Event | Price | Price/Sq Ft | Source |
|---|---|---|---|---|
| 11/21/2024 | Expired | $649,900 | $569 | MLSPIN |
| 10/28/2024 | Temporarily Withdrawn | $649,900 | $569 | MLSPIN |
| 08/25/2024 | Active | $649,900 | $569 | MLSPIN |
| 08/21/2024 | New | $649,900 | $569 | MLSPIN |
| 05/22/2015 | Sold | $405,000 | $355 | MLSPIN |
| 05/20/2015 | Under Agreement | $399,000 | $349 | MLSPIN |
| 04/16/2015 | Contingent | $399,000 | $349 | MLSPIN |
| 04/06/2015 | Active | $399,000 | $349 | MLSPIN |
| 05/12/2011 | Canceled | $359,900 | $315 | MLSPIN |
| 02/27/2011 | Active | $359,900 | $315 | MLSPIN |
| 02/27/2011 | Active | $364,999 | $320 | MLSPIN |
| 02/27/2011 | Active | $370,000 | $324 | MLSPIN |
| 02/27/2011 | Active | $374,900 | $328 | MLSPIN |
Map & Resources
Mary Lyon
Public School, Grades: K-8
0.05mi
Mary Lyon School
School
0.05mi
Lyon K-8 School
Public Elementary School, Grades: K-8
0.05mi
Lyon School
School
0.07mi
Lyon High School
Public Secondary School, Grades: 9-12
0.08mi
Crittenton Hastings House School
School
0.31mi
Crittenton Inc
Special Education
0.32mi
Boston College
University
0.35mi
Starbucks
Coffee Shop
0.16mi
BalaMao
Cafe
0.23mi
Glasser Coffee Co
Coffee Shop
0.26mi
Daniel's Bakery
Cafe
0.31mi
Jim's Deli & Restaurant
Cafe
0.35mi
Cafe Mirror
Coffee Shop
0.38mi
Domino's
Pizzeria
0.17mi
Papa John's
Pizzeria
0.18mi
St. Elizabeth's Medical Center
Hospital
0.56mi
Boston Fire Department Engine 51
Fire Station
0.38mi
Boston Police Department D-14 Brighton - Allston Neighborhood Station
Local Police
0.52mi
Brighton Field at the Harrington Athletics Village
Stadium
0.44mi
Small Baseball field
Sports Centre. Sports: Baseball
0.18mi
unregulated soccer
Sports Centre. Sports: Soccer
0.19mi
Rogers Park Tennis Court
Sports Centre. Sports: Tennis
0.26mi
YMCA
Sports Centre
0.34mi
Eddie Pellagrini Diamond
Sports Centre. Sports: Baseball
0.45mi
Rogers Park
Municipal Park
0.17mi
Hardiman Playground
Municipal Park
0.26mi
Rogers Park
Park
0.26mi
Hobart St Play Area
Municipal Park
0.3mi
Gallagher Memorial Park
Municipal Park
0.36mi
Oak Square
Municipal Park
0.37mi
McKinney Playground
Municipal Park
0.42mi
Rockland Trust
Bank
0.37mi
TD Bank
Bank
0.38mi
Santander
Bank
0.38mi
Bank of America
Bank
0.38mi
Paris Nails and Spa
Spa
0.3mi
Tina's Hair Salon
Hairdresser
0.35mi
Dr. Maria Vasilakis, DMD
Dentist
0.25mi
Oak Square Sunoco
Gas Station
0.34mi
CVS Pharmacy
Pharmacy
0.25mi
Europe Today Furniture
Furniture
0.36mi
Kiki's Kwik Mart
Convenience
0.14mi
7-Eleven
Convenience
0.26mi
Faneuil Street Market
Supermarket
0.13mi
Washington St @ Brock St
0.14mi
Washington St @ Lake St
0.15mi
Brooks St @ Faneuil St
0.16mi
Faneuil St @ Brooks St
0.17mi
Washington St @ Langley Rd
0.2mi
Washington St @ Oak Square Ave
0.22mi
Washington St @ Foster St
0.22mi
Washington St @ Foster St
0.23mi
Seller's Representative: Michael Buckley, Newhall Real Estate
MLS ID#: 73280423
© 2024 MLS Property Information Network, Inc.. All rights reserved.
The property listing data and information set forth herein were provided to MLS Property Information Network, Inc. from third party sources, including sellers, lessors and public records, and were compiled by MLS Property Information Network, Inc. The property listing data and information are for the personal, non commercial use of consumers having a good faith interest in purchasing or leasing listed properties of the type displayed to them and may not be used for any purpose other than to identify prospective properties which such consumers may have a good faith interest in purchasing or leasing. MLS Property Information Network, Inc. and its subscribers disclaim any and all representations and warranties as to the accuracy of the property listing data and information set forth herein.
MLS PIN data last updated at 2024-11-21 03:05:00






































































