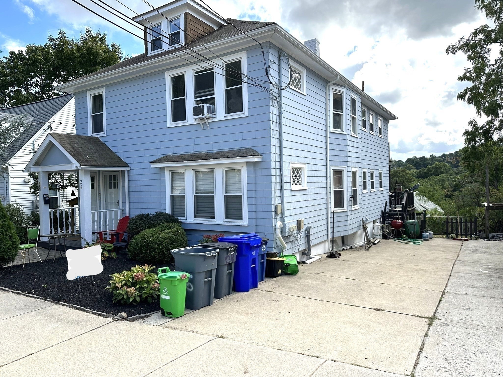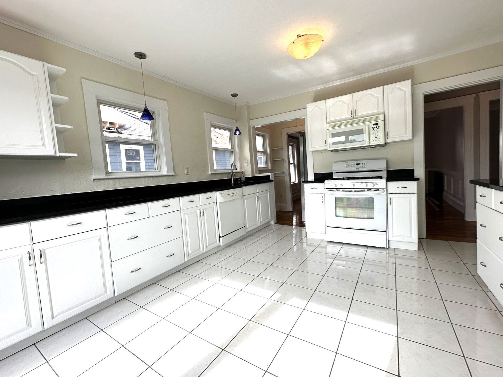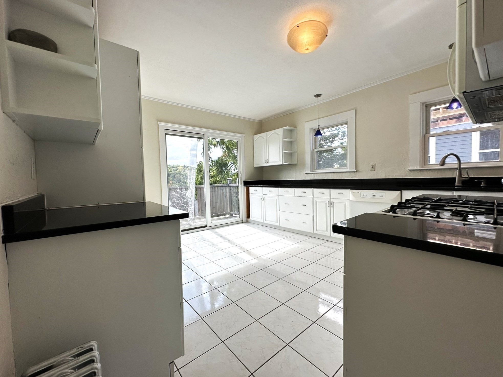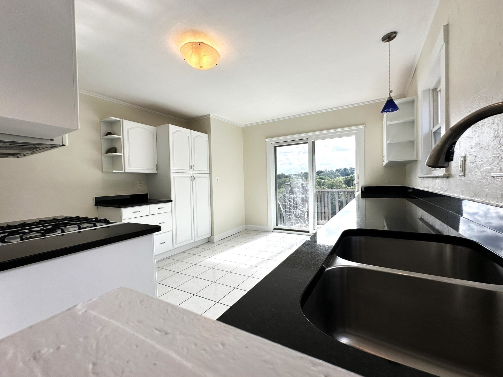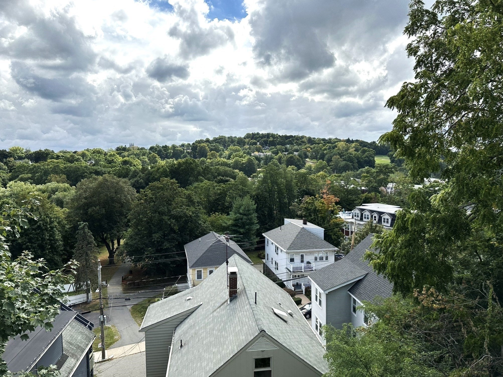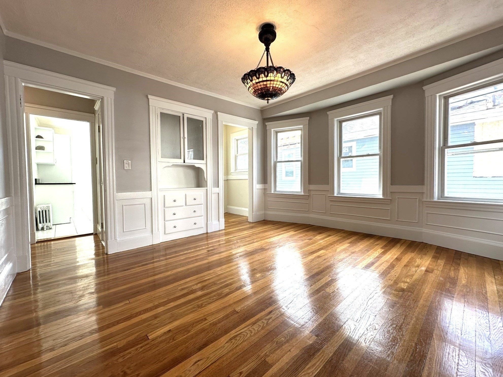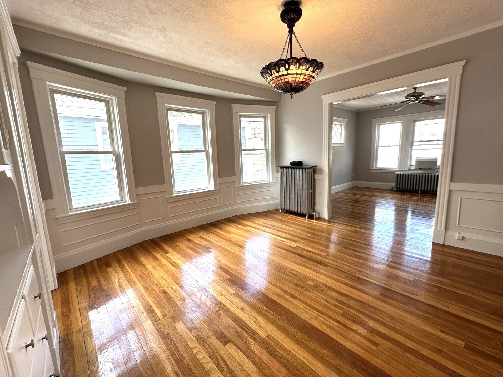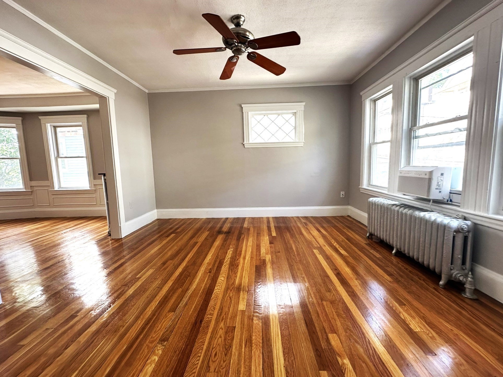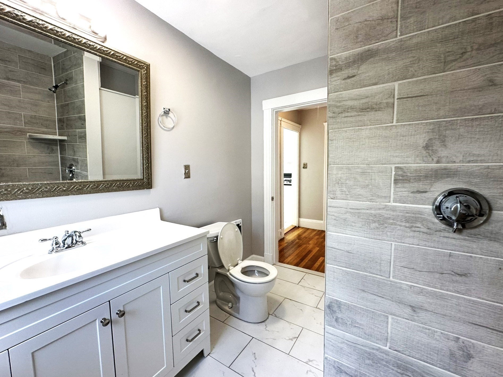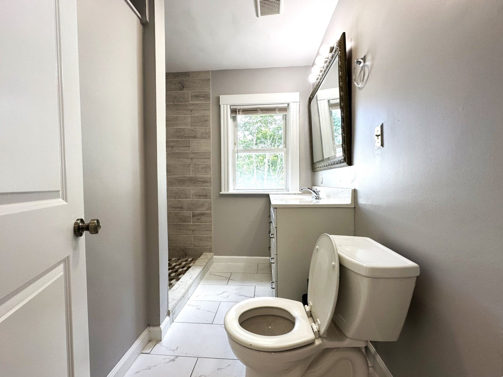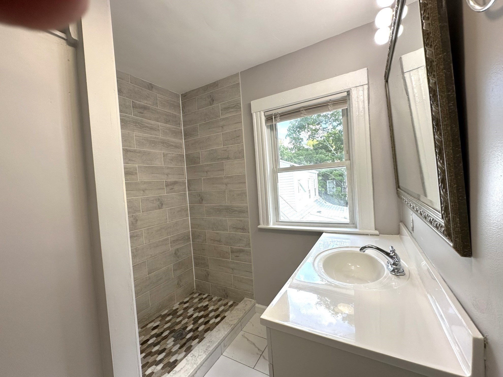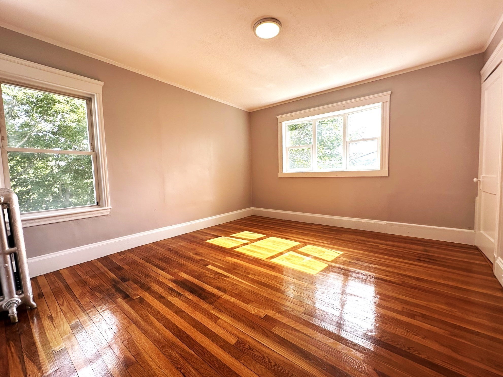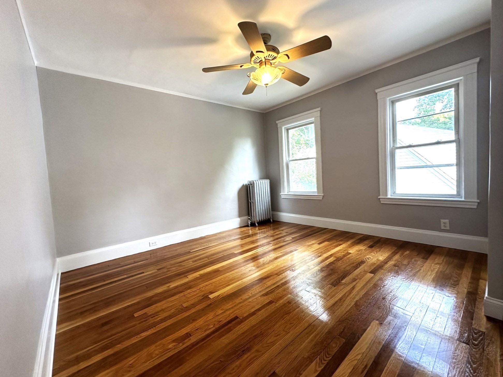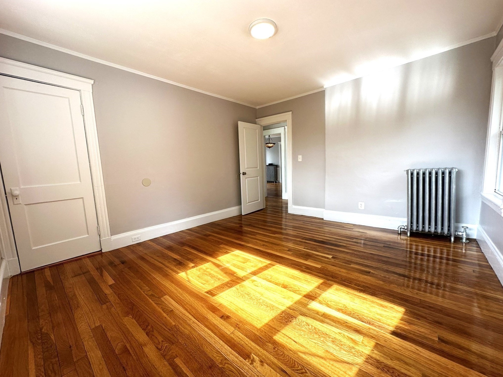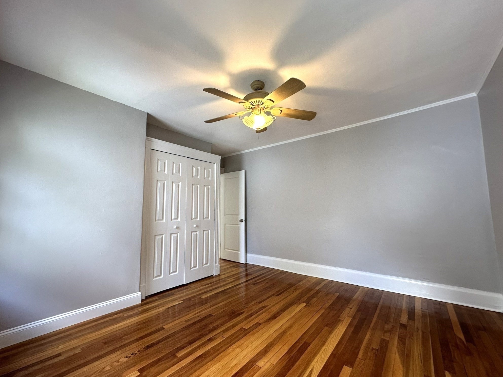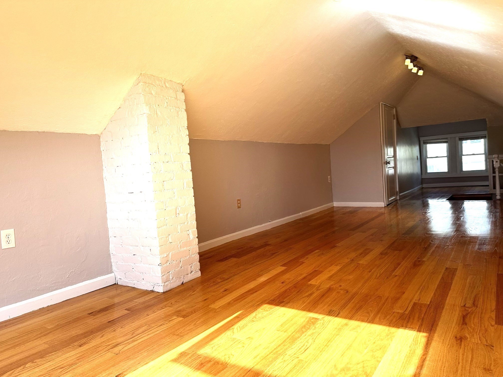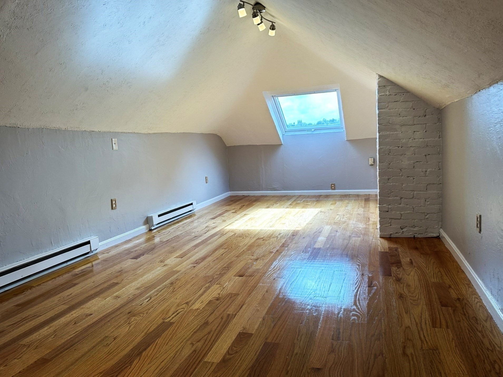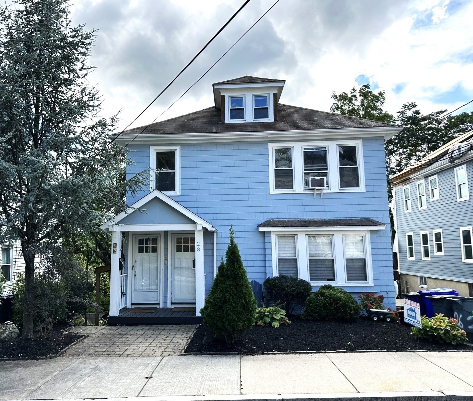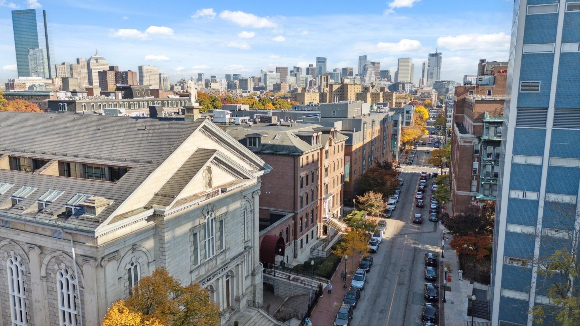Property Description
Property Overview
Property Details click or tap to expand
Bedrooms
- Bedrooms: 3
Other Rooms
- Total Rooms: 6
Bathrooms
- Full Baths: 1
Amenities
- Amenities: Highway Access, House of Worship, Medical Facility, Park, Private School, Public School, Public Transportation, Shopping, Tennis Court, University, Walk/Jog Trails
- Association Fee Includes: Master Insurance, Sewer, Snow Removal, Water
Utilities
- Heating: Active Solar, Central Heat, Electric, Electric Baseboard, Hot Water Radiators
- Heat Zones: 1
- Cooling: Fan Coil, None, Window AC
- Electric Info: 110 Volts, 220 Volts, At Street, Circuit Breakers, On-Site, Underground
- Water: City/Town Water, Private
- Sewer: City/Town Sewer, Private
Unit Features
- Square Feet: 1600
- Unit Building: 1
- Unit Level: 2
- Floors: 2
- Pets Allowed: No
- Accessability Features: Unknown
Condo Complex Information
- Condo Name: Larch St Condo
- Condo Type: Condo
- Complex Complete: U
- Number of Units: 2
- Number of Units Owner Occupied: 2
- Elevator: No
- Condo Association: U
- HOA Fee: $300
- Management: Owner Association
Construction
- Year Built: 1930
- Style: 2/3 Family, Houseboat, Tudor
- Construction Type: Aluminum, Frame
- Roof Material: Aluminum, Asphalt/Fiberglass Shingles
- Lead Paint: Unknown
- Warranty: No
Garage & Parking
- Parking Features: 1-10 Spaces, Detached, Off-Street, Tandem
- Parking Spaces: 2
Exterior & Grounds
- Exterior Features: Balcony
- Pool: No
Other Information
- MLS ID# 73295091
- Last Updated: 01/06/25
- Documents on File: Aerial Photo, Legal Description, Master Deed, Perc Test, Site Plan, Unit Deed
Property History click or tap to expand
| Date | Event | Price | Price/Sq Ft | Source |
|---|---|---|---|---|
| 01/06/2025 | Active | $789,000 | $493 | MLSPIN |
| 01/02/2025 | Reactivated | $789,000 | $493 | MLSPIN |
| 01/01/2025 | Expired | $789,000 | $493 | MLSPIN |
| 12/05/2024 | Active | $789,000 | $493 | MLSPIN |
| 12/01/2024 | Price Change | $789,000 | $493 | MLSPIN |
| 11/06/2024 | Temporarily Withdrawn | $799,000 | $499 | MLSPIN |
| 11/06/2024 | Active | $819,000 | $512 | MLSPIN |
| 11/02/2024 | Price Change | $819,000 | $512 | MLSPIN |
| 10/27/2024 | Active | $849,000 | $531 | MLSPIN |
| 10/23/2024 | Price Change | $849,000 | $531 | MLSPIN |
| 10/18/2024 | Active | $889,000 | $556 | MLSPIN |
| 10/14/2024 | Price Change | $889,000 | $556 | MLSPIN |
| 10/13/2024 | Active | $899,000 | $562 | MLSPIN |
| 10/09/2024 | Price Change | $899,000 | $562 | MLSPIN |
| 09/30/2024 | Active | $899,900 | $562 | MLSPIN |
| 09/26/2024 | New | $899,900 | $562 | MLSPIN |
Mortgage Calculator
Map & Resources
Boston College
University
0.24mi
Boston College Brighton Campus
University
0.24mi
Oak Square School
School
0.25mi
Saint Johns Seminary
School
0.32mi
Lyon School
School
0.33mi
Lyon K-8 School
Public Elementary School, Grades: K-8
0.34mi
Mary Lyon
Public School, Grades: K-8
0.34mi
Mary Lyon School
School
0.35mi
Glasser Coffee Co
Coffee Shop
0.19mi
Cafe 129
Cafe
0.34mi
Starbucks
Coffee Shop
0.34mi
Dunkin'
Donut & Coffee Shop
0.18mi
Papa John's
Pizzeria
0.2mi
Domino's
Pizzeria
0.38mi
Energize
Restaurant
0.21mi
Boston Fire Department Engine 51
Fire Station
0.25mi
Brighton Field at the Harrington Athletics Village
Stadium
0.36mi
YMCA
Sports Centre
0.23mi
Small Baseball field
Sports Centre. Sports: Baseball
0.29mi
unregulated soccer
Sports Centre. Sports: Soccer
0.32mi
Rogers Park Tennis Court
Sports Centre. Sports: Tennis
0.36mi
Eddie Pellagrini Diamond
Sports Centre. Sports: Baseball
0.38mi
Gallagher Memorial Park
Municipal Park
0.1mi
Gallagher Park
Park
0.21mi
Oak Square
Municipal Park
0.22mi
Hardiman Playground
Municipal Park
0.23mi
Rogers Park
Municipal Park
0.27mi
Rogers Park
Park
0.37mi
Newton Commonwealth Golf Course
Golf Course
0.28mi
Paris Nails and Spa
Spa
0.16mi
Faneuil Branch of the Boston Public Library
Library
0.25mi
Boston College Theology and Ministry Library
Library
0.34mi
New City Laundry
Laundry
0.19mi
Oak Square Sunoco
Gas Station
0.17mi
Dr. Maria Vasilakis, DMD
Dentist
0.46mi
7-Eleven
Convenience
0.16mi
Washington St @ Langley Rd
0.17mi
Washington St @ Breck Ave
0.18mi
Washington St @ Oak Square Ave
0.18mi
Washington St @ Oak Sq
0.19mi
Tremont St @ Washington St
0.22mi
Tremont St @ Washington St
0.23mi
Faneuil St @ Oak Square
0.24mi
Faneuil St @ Bigelow St
0.25mi
Seller's Representative: Jasminder Kaur, MNG Realty
MLS ID#: 73295091
© 2025 MLS Property Information Network, Inc.. All rights reserved.
The property listing data and information set forth herein were provided to MLS Property Information Network, Inc. from third party sources, including sellers, lessors and public records, and were compiled by MLS Property Information Network, Inc. The property listing data and information are for the personal, non commercial use of consumers having a good faith interest in purchasing or leasing listed properties of the type displayed to them and may not be used for any purpose other than to identify prospective properties which such consumers may have a good faith interest in purchasing or leasing. MLS Property Information Network, Inc. and its subscribers disclaim any and all representations and warranties as to the accuracy of the property listing data and information set forth herein.
MLS PIN data last updated at 2025-01-06 03:05:00



