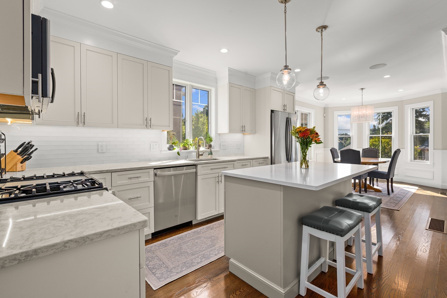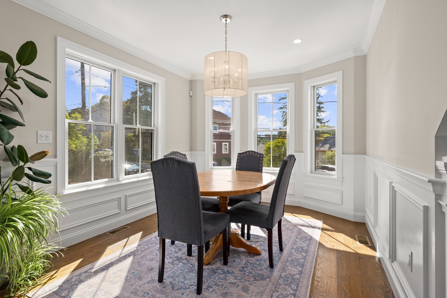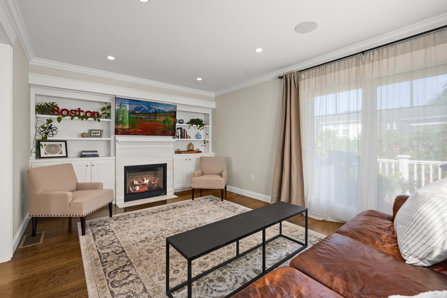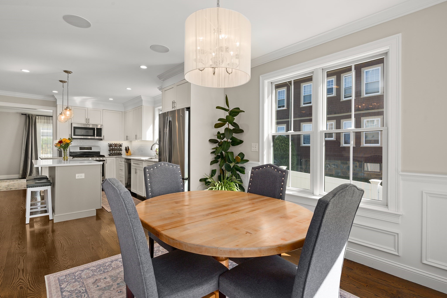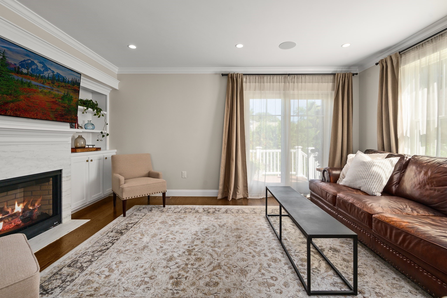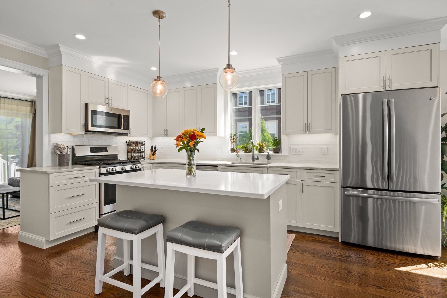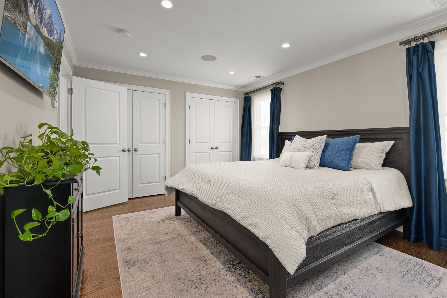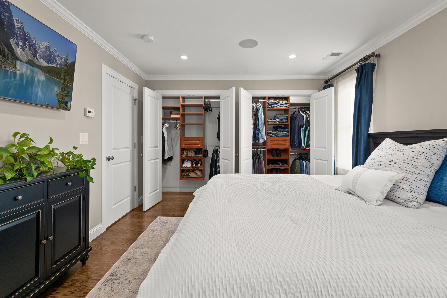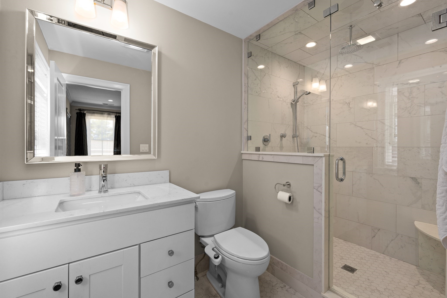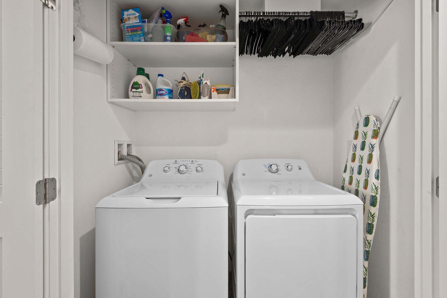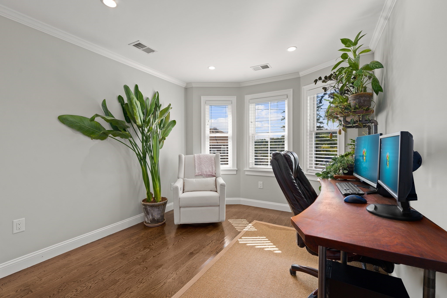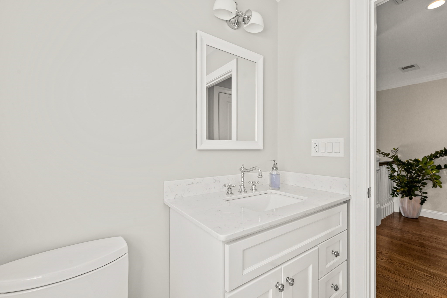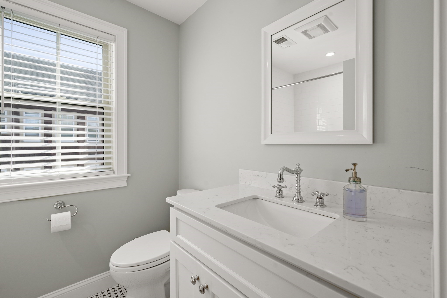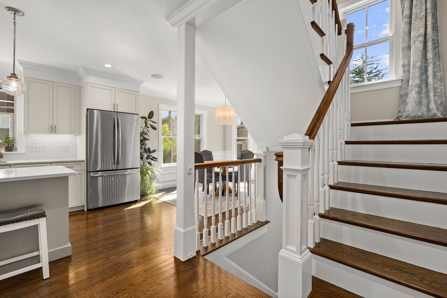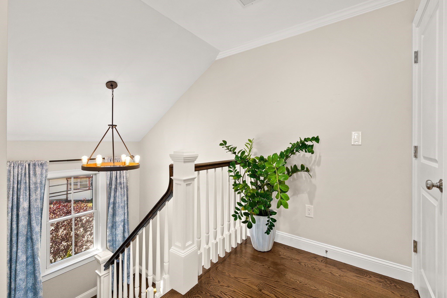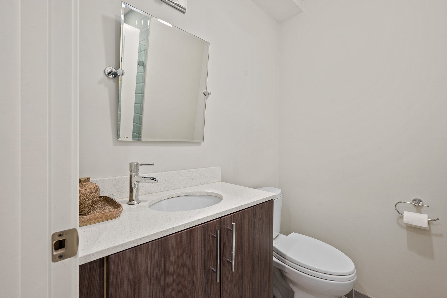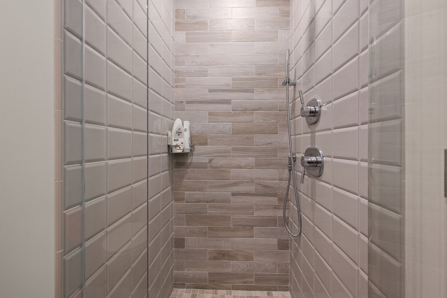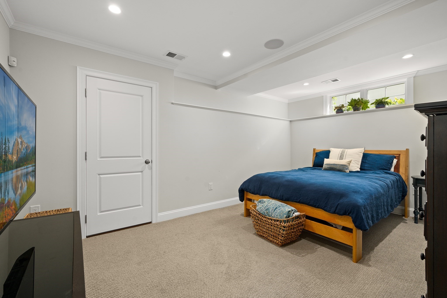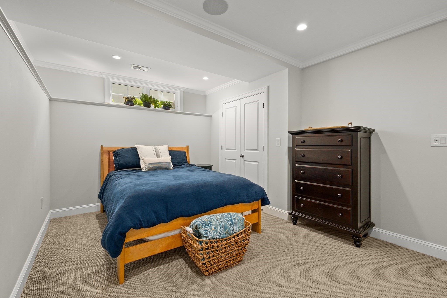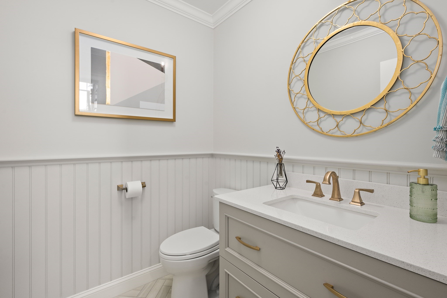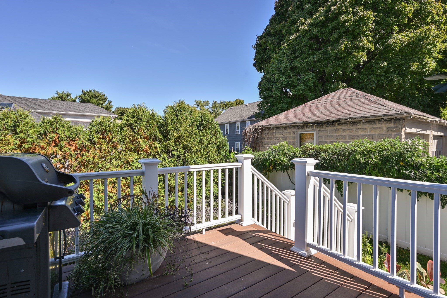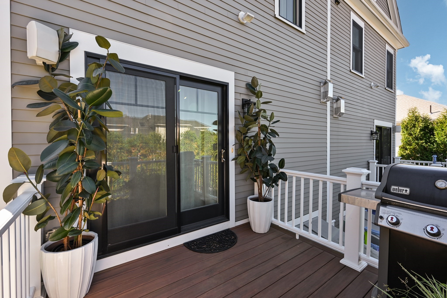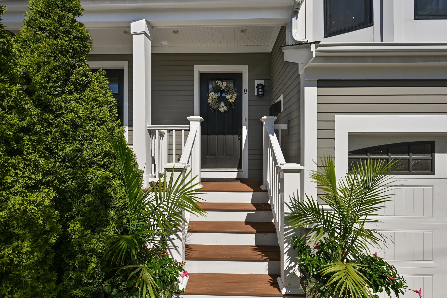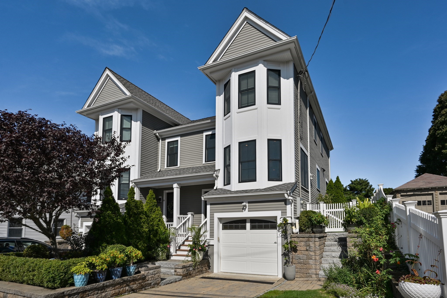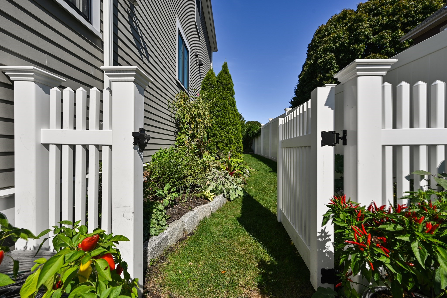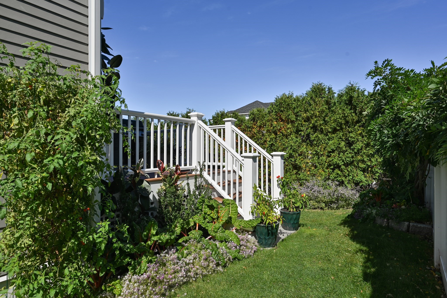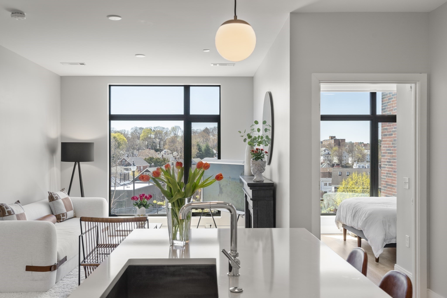Property Description
Property Overview
Property Details click or tap to expand
Kitchen, Dining, and Appliances
- Kitchen Dimensions: 12X15
- Kitchen Level: Second Floor
- Countertops - Stone/Granite/Solid, Flooring - Hardwood, Gas Stove, Stainless Steel Appliances
- Disposal, Dryer, Microwave, Range, Refrigerator, Vacuum System, Washer
- Dining Room Dimensions: 10X12
- Dining Room Level: Second Floor
- Dining Room Features: Flooring - Wood, Window(s) - Bay/Bow/Box
Bedrooms
- Bedrooms: 3
- Master Bedroom Dimensions: 15X12
- Master Bedroom Level: Third Floor
- Master Bedroom Features: Bathroom - Full, Closet, Flooring - Hardwood, Window(s) - Bay/Bow/Box
- Bedroom 2 Dimensions: 17X12
- Bedroom 2 Level: First Floor
- Master Bedroom Features: Bathroom - Full, Closet, Flooring - Wall to Wall Carpet
- Bedroom 3 Dimensions: 10X13
- Bedroom 3 Level: Third Floor
- Master Bedroom Features: Closet, Window(s) - Bay/Bow/Box
Other Rooms
- Total Rooms: 6
- Living Room Dimensions: 17X12
- Living Room Level: Second Floor
- Living Room Features: Bathroom - Half, Fireplace, Flooring - Hardwood, Window(s) - Bay/Bow/Box
Bathrooms
- Full Baths: 3
- Half Baths 1
- Bathroom 1 Dimensions: 10X6
- Bathroom 1 Level: Third Floor
- Bathroom 1 Features: Bathroom - Full
- Bathroom 2 Dimensions: 8X6
- Bathroom 2 Level: First Floor
- Bathroom 2 Features: Bathroom - Full
- Bathroom 3 Dimensions: 6X7
- Bathroom 3 Level: Third Floor
- Bathroom 3 Features: Bathroom - Full
Amenities
- Amenities: Golf Course, Park, Public School, Public Transportation, Shopping
- Association Fee Includes: Master Insurance, Sewer
Utilities
- Heating: Central Heat, Electric, Extra Flue, Forced Air, Gas, Heat Pump, Oil
- Cooling: Central Air
- Energy Features: Insulated Windows
- Utility Connections: for Gas Oven, for Gas Range
- Water: City/Town Water, Private
- Sewer: City/Town Sewer, Private
Unit Features
- Square Feet: 1916
- Unit Building: 8
- Unit Level: 1
- Interior Features: Security System, Walk-up Attic
- Security: Fenced
- Floors: 3
- Pets Allowed: No
- Fireplaces: 1
- Accessability Features: Unknown
Condo Complex Information
- Condo Type: Condo
- Complex Complete: U
- Number of Units: 2
- Elevator: No
- Condo Association: U
- HOA Fee: $250
- Fee Interval: Monthly
- Management: Professional - Off Site
- Optional Fee Includes: Landscaping
Construction
- Year Built: 2017
- Style: , Garrison, Townhouse
- Construction Type: Aluminum, Cement Board, Frame
- Roof Material: Aluminum, Asphalt/Fiberglass Shingles
- Flooring Type: Wood
- Lead Paint: Unknown
- Warranty: No
Garage & Parking
- Garage Parking: Deeded, Under
- Garage Spaces: 1
- Parking Features: 1-10 Spaces, Deeded, Improved Driveway, Off-Street, Open, Other (See Remarks)
- Parking Spaces: 1
Exterior & Grounds
- Exterior Features: Porch, Professional Landscaping, Sprinkler System
- Pool: No
Other Information
- MLS ID# 73296837
- Last Updated: 10/03/24
- Documents on File: Aerial Photo, Building Permit, Floor Plans, Investment Analysis, Perc Test, Unit Deed
Property History click or tap to expand
| Date | Event | Price | Price/Sq Ft | Source |
|---|---|---|---|---|
| 10/01/2024 | New | $1,100,000 | $574 | MLSPIN |
Mortgage Calculator
Map & Resources
Oak Square School
School
0.13mi
Saint Sebastians School
School
0.28mi
Crittenton Inc
Special Education
0.35mi
Crittenton Hastings House School
School
0.36mi
Our Lady of the Presentation Academy
School
0.38mi
Boston College Brighton Campus
University
0.41mi
Boston College
University
0.41mi
Lyon School
School
0.42mi
Glasser Coffee Co
Coffee Shop
0.23mi
Dunkin'
Donut & Coffee Shop
0.18mi
Papa John's
Pizzeria
0.34mi
Energize
Restaurant
0.14mi
Boston Fire Department Engine 51
Fire Station
0.17mi
YMCA
Sports Centre
0.18mi
Small Baseball field
Sports Centre. Sports: Baseball
0.45mi
Oak Square
Municipal Park
0.15mi
Gallagher Memorial Park
Municipal Park
0.2mi
Hardiman Playground
Municipal Park
0.21mi
Gallagher Park
Park
0.29mi
Rogers Park
Municipal Park
0.43mi
Newton Commonwealth Golf Course
Golf Course
0.2mi
Paris Nails and Spa
Spa
0.18mi
Faneuil Branch of the Boston Public Library
Library
0.18mi
New City Laundry
Laundry
0.17mi
Oak Square Sunoco
Gas Station
0.14mi
7-Eleven
Convenience
0.21mi
Tremont St @ Washington St
0.12mi
Tremont St @ Washington St
0.13mi
Tremont St opp Tremont Pl
0.19mi
Washington St @ Breck Ave
0.19mi
Tremont St @ Tremont Pl
0.2mi
Faneuil St @ Bigelow St
0.2mi
Faneuil St @ Oak Square
0.2mi
Washington St @ Oak Sq
0.2mi
Seller's Representative: James Lynch, eXp Realty
MLS ID#: 73296837
© 2024 MLS Property Information Network, Inc.. All rights reserved.
The property listing data and information set forth herein were provided to MLS Property Information Network, Inc. from third party sources, including sellers, lessors and public records, and were compiled by MLS Property Information Network, Inc. The property listing data and information are for the personal, non commercial use of consumers having a good faith interest in purchasing or leasing listed properties of the type displayed to them and may not be used for any purpose other than to identify prospective properties which such consumers may have a good faith interest in purchasing or leasing. MLS Property Information Network, Inc. and its subscribers disclaim any and all representations and warranties as to the accuracy of the property listing data and information set forth herein.
MLS PIN data last updated at 2024-10-03 16:39:00



