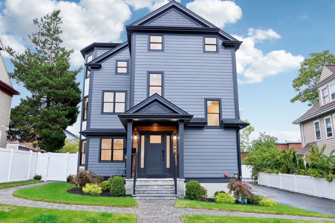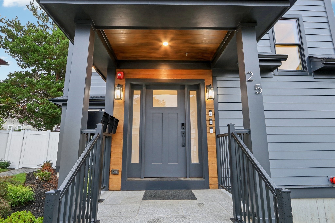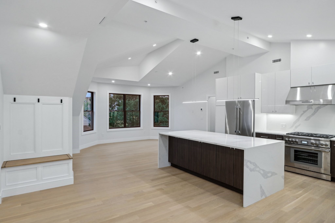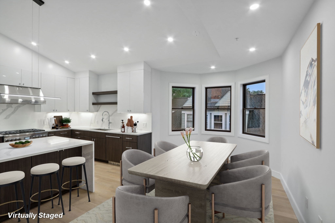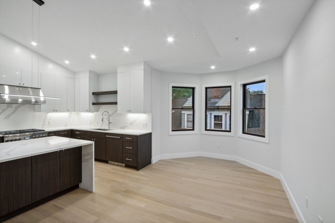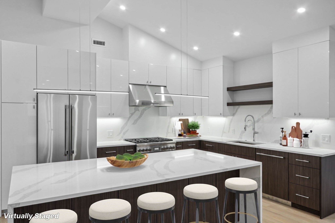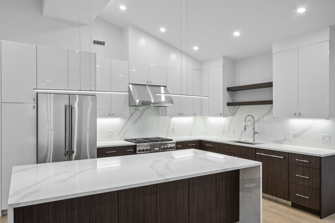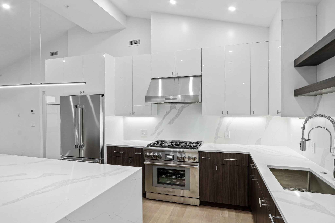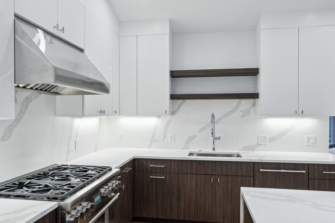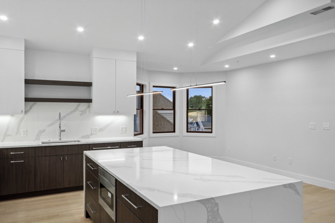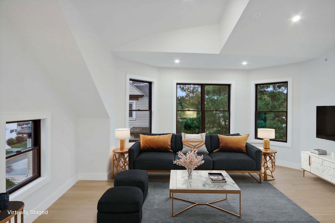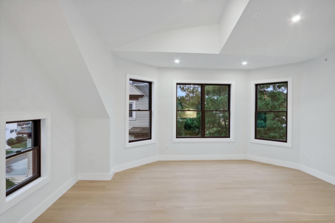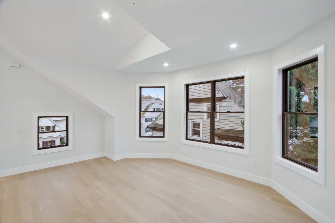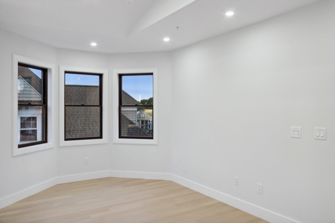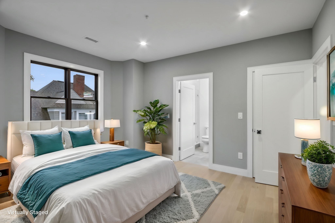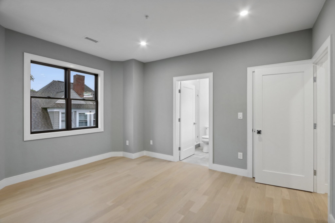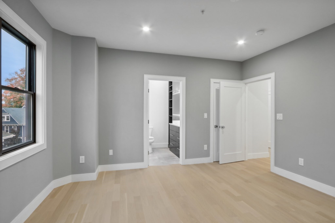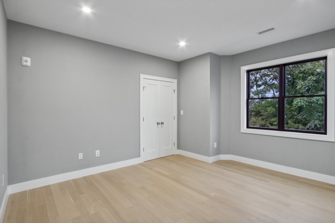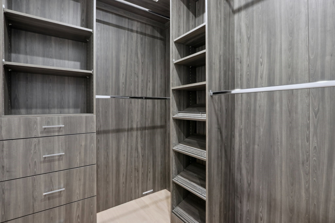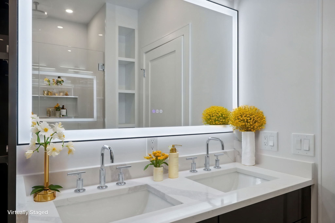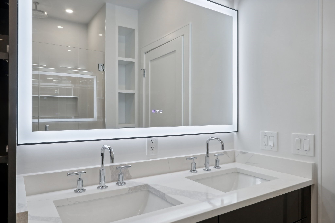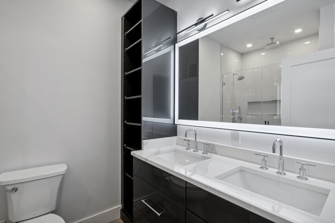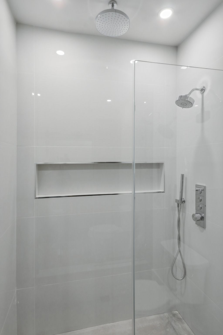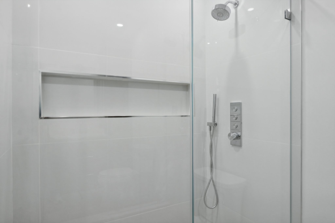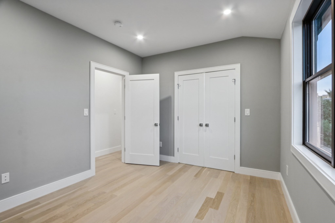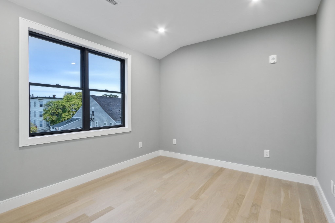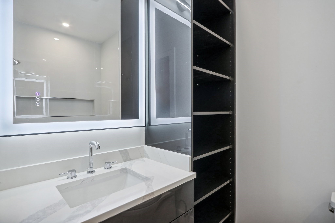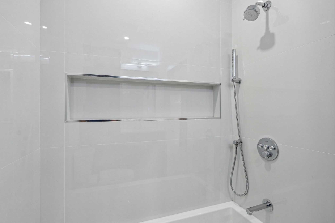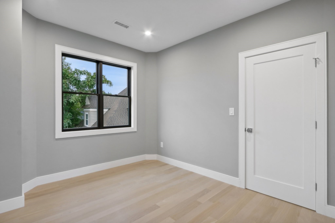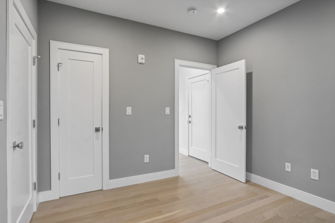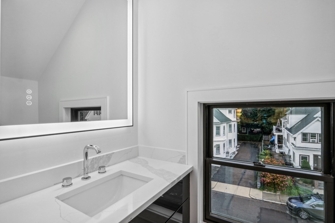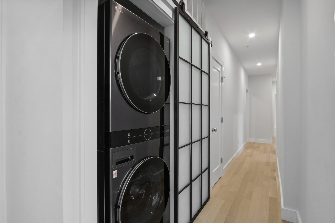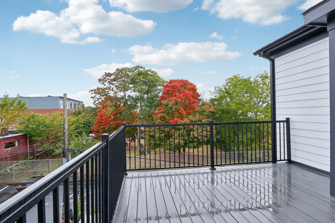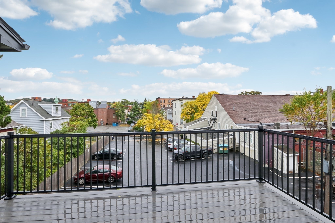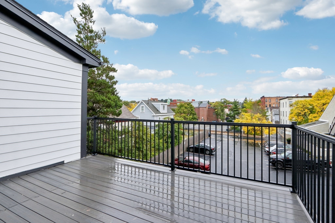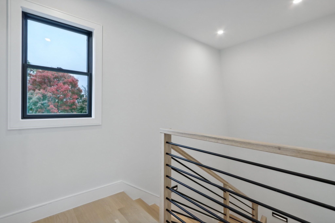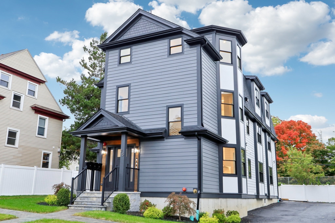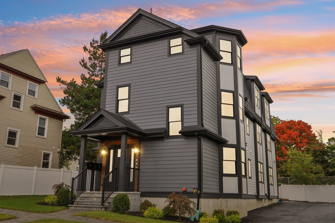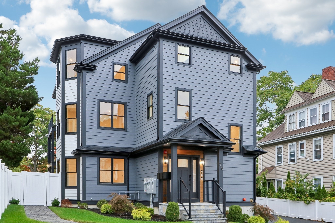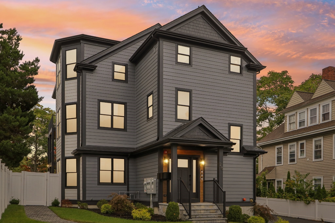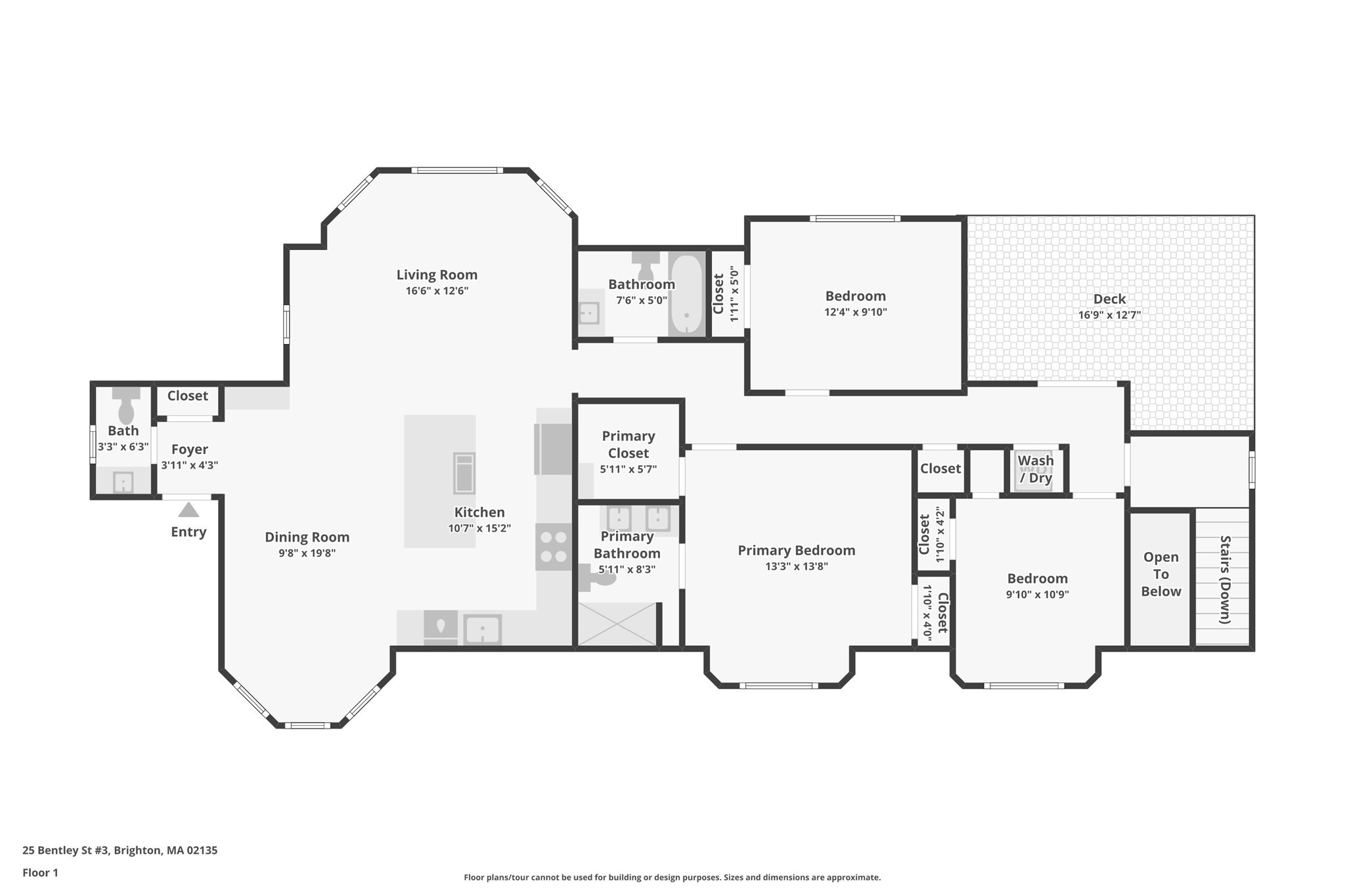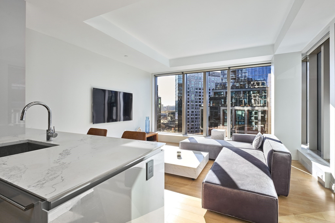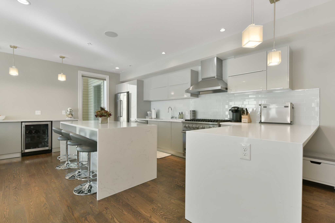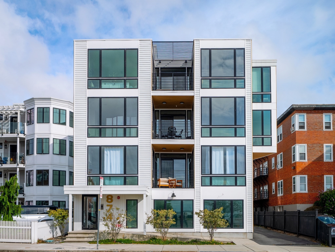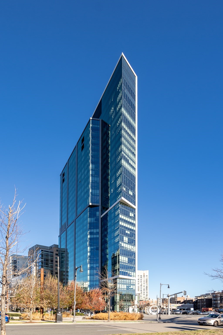Property Description
Property Overview
Property Details click or tap to expand
Kitchen, Dining, and Appliances
- Dishwasher - ENERGY STAR, Disposal, Dryer, Dryer - ENERGY STAR, Microwave, Range, Refrigerator - ENERGY STAR, Vent Hood, Washer - ENERGY STAR, Washer Hookup
Bedrooms
- Bedrooms: 3
Other Rooms
- Total Rooms: 9
Bathrooms
- Full Baths: 2
- Half Baths 1
- Master Bath: 1
Amenities
- Amenities: Bike Path, Conservation Area, Golf Course, Highway Access, House of Worship, Laundromat, Medical Facility, Park, Private School, Public School, Public Transportation, Shopping, Swimming Pool, Tennis Court, T-Station, University, Walk/Jog Trails
- Association Fee Includes: Master Insurance
Utilities
- Heating: Air Source Heat Pumps (ASHP), Central Heat, Common, Electric, Electric, ENERGY STAR, Forced Air, Heat Pump, Space Heater, Steam
- Heat Zones: 1
- Cooling: Air Source Heat Pumps (ASHP), Central Air, ENERGY STAR , Heat Pump, High Seer Heat Pump (12+)
- Cooling Zones: 1
- Electric Info: 110 Volts, 220 Volts, At Street, Circuit Breakers, On-Site, Underground
- Energy Features: Insulated Doors, Insulated Windows, Prog. Thermostat
- Utility Connections: for Electric Dryer, for Gas Oven, for Gas Range, Icemaker Connection, Washer Hookup
- Water: City/Town Water, Private
- Sewer: City/Town Sewer, Private
Unit Features
- Square Feet: 1590
- Unit Building: 3
- Unit Level: 3
- Unit Placement: Upper
- Interior Features: Internet Available - Fiber-Optic
- Floors: 1
- Pets Allowed: No
- Accessability Features: Unknown
Condo Complex Information
- Condo Type: Condo
- Complex Complete: U
- Number of Units: 3
- Elevator: No
- Condo Association: U
- HOA Fee: $200
- Fee Interval: Monthly
- Management: Owner Association
Construction
- Year Built: 2024
- Style: 2/3 Family, Houseboat, Tudor
- Construction Type: Aluminum, Frame
- Roof Material: Aluminum, Asphalt/Fiberglass Shingles
- Flooring Type: Hardwood, Tile
- Lead Paint: None
- Warranty: No
Garage & Parking
- Garage Parking: Assigned, Deeded
- Parking Features: 1-10 Spaces, Assigned, Deeded, Garage, Off-Street, Open, Other (See Remarks), Paved Driveway
- Parking Spaces: 2
Exterior & Grounds
- Exterior Features: Deck - Composite, Fenced Yard, Gutters, Patio - Enclosed, Professional Landscaping, Screens
- Pool: No
Other Information
- MLS ID# 73300925
- Last Updated: 10/14/24
- Terms: Contract for Deed, Rent w/Option
Property History click or tap to expand
| Date | Event | Price | Price/Sq Ft | Source |
|---|---|---|---|---|
| 11/25/2024 | Sold | $1,275,000 | $782 | MLSPIN |
| 10/20/2024 | Under Agreement | $1,299,000 | $797 | MLSPIN |
| 10/14/2024 | Active | $1,399,000 | $880 | MLSPIN |
| 10/10/2024 | New | $1,399,000 | $880 | MLSPIN |
| 10/09/2024 | Contingent | $1,299,000 | $797 | MLSPIN |
| 10/07/2024 | Canceled | $1,399,000 | $880 | MLSPIN |
| 09/08/2024 | Active | $1,299,000 | $797 | MLSPIN |
| 09/04/2024 | New | $1,299,000 | $797 | MLSPIN |
| 08/26/2024 | Canceled | $1,299,000 | $797 | MLSPIN |
| 06/24/2024 | Active | $1,399,000 | $880 | MLSPIN |
| 06/24/2024 | Active | $1,299,000 | $797 | MLSPIN |
| 06/20/2024 | Price Change | $1,299,000 | $797 | MLSPIN |
| 06/20/2024 | Price Change | $1,399,000 | $880 | MLSPIN |
| 06/10/2024 | Active | $1,399,000 | $858 | MLSPIN |
| 06/06/2024 | Price Change | $1,399,000 | $858 | MLSPIN |
| 06/04/2024 | Active | $1,499,000 | $943 | MLSPIN |
| 06/03/2024 | Active | $1,499,000 | $920 | MLSPIN |
| 05/31/2024 | New | $1,499,000 | $943 | MLSPIN |
| 05/30/2024 | New | $1,499,000 | $920 | MLSPIN |
| 05/30/2024 | Canceled | $1,499,000 | $920 | MLSPIN |
| 04/08/2024 | Active | $1,499,000 | $920 | MLSPIN |
| 04/04/2024 | New | $1,499,000 | $920 | MLSPIN |
| 01/02/2024 | Expired | $1,550,000 | $975 | MLSPIN |
| 01/02/2024 | Expired | $1,450,000 | $890 | MLSPIN |
| 10/15/2023 | Active | $1,450,000 | $890 | MLSPIN |
| 10/15/2023 | Active | $1,550,000 | $975 | MLSPIN |
| 10/11/2023 | New | $1,550,000 | $975 | MLSPIN |
| 10/11/2023 | New | $1,450,000 | $890 | MLSPIN |
Mortgage Calculator
Map & Resources
Mesivta High School
Private School, Grades: 9-12
0.07mi
Conservatory Lab Charter School
Charter School
0.1mi
Conservatory Lab Charter School
Charter School
0.1mi
St. Columbkille Partnership School
Private School, Grades: PK-8
0.15mi
Saint Columbkille Partnership School
Private School, Grades: PK-8
0.16mi
Shaloh House Day School
Private School, Grades: PK-4
0.22mi
Winship Elementary School
Public Elementary School, Grades: PK-6
0.27mi
Another Course To College
Public School, Grades: 9-12
0.32mi
Cafe Mirror
Coffee Shop
0.14mi
Jim's Deli & Restaurant
Cafe
0.14mi
Daniel's Bakery
Cafe
0.19mi
BalaMao
Cafe
0.27mi
Starbucks
Coffee Shop
0.44mi
Dunkin'
Donut & Coffee Shop
0.12mi
Los Amigos Taqueria
Mexican (Fast Food)
0.15mi
Little Pizza King
Pizzeria
0.18mi
Boston Fire Department Engine 29, Ladder 11
Fire Station
0.54mi
Boston Police Department D-14 Brighton - Allston Neighborhood Station
Local Police
0.09mi
St. Elizabeth's Medical Center
Hospital
0.13mi
Franciscan Children's Hospital
Hospital. Speciality: Paediatrics
0.33mi
Curahealth Hospital Boston
Hospital
0.55mi
unregulated soccer
Sports Centre. Sports: Soccer
0.41mi
Rogers Park Tennis Court
Sports Centre. Sports: Tennis
0.42mi
Small Baseball field
Sports Centre. Sports: Baseball
0.45mi
Cunningham Park
Municipal Park
0.19mi
McKinney Playground
Municipal Park
0.23mi
Rogers Park
Municipal Park
0.36mi
Fidelis Way Park
Municipal Park
0.39mi
Theresa Hynes Park
Park
0.43mi
Rogers Park
Park
0.44mi
Joyce Playground
Playground
0.31mi
Stohlman Library
Library
0.19mi
Brighton Branch Library
Library
0.2mi
Mount Saint Joseph Academy Library
Library
0.45mi
TD Bank
Bank
0.08mi
Santander
Bank
0.1mi
Rockland Trust
Bank
0.13mi
Bank of America
Bank
0.15mi
Bank of America
Bank
0.43mi
Europe Today Furniture
Furniture
0.16mi
7-Eleven
Convenience
0.31mi
Kiki's Kwik Mart
Convenience
0.44mi
CVS Pharmacy
Pharmacy
0.25mi
CVS Pharmacy
Pharmacy
0.35mi
Market St @ Arlington St
0.08mi
Washington St @ Waldo Terr
0.09mi
Market St @ Sparhawk St
0.09mi
Washington St opp Waldo Terr
0.1mi
7 Winship St
0.12mi
Market St @ Washington St
0.12mi
Chestnut Hill Ave @ Washington St
0.13mi
Cambridge St @ Washington St
0.13mi
Seller's Representative: Daniel Deychman, Helix Real Estate
MLS ID#: 73300925
© 2024 MLS Property Information Network, Inc.. All rights reserved.
The property listing data and information set forth herein were provided to MLS Property Information Network, Inc. from third party sources, including sellers, lessors and public records, and were compiled by MLS Property Information Network, Inc. The property listing data and information are for the personal, non commercial use of consumers having a good faith interest in purchasing or leasing listed properties of the type displayed to them and may not be used for any purpose other than to identify prospective properties which such consumers may have a good faith interest in purchasing or leasing. MLS Property Information Network, Inc. and its subscribers disclaim any and all representations and warranties as to the accuracy of the property listing data and information set forth herein.
MLS PIN data last updated at 2024-10-14 03:05:00



