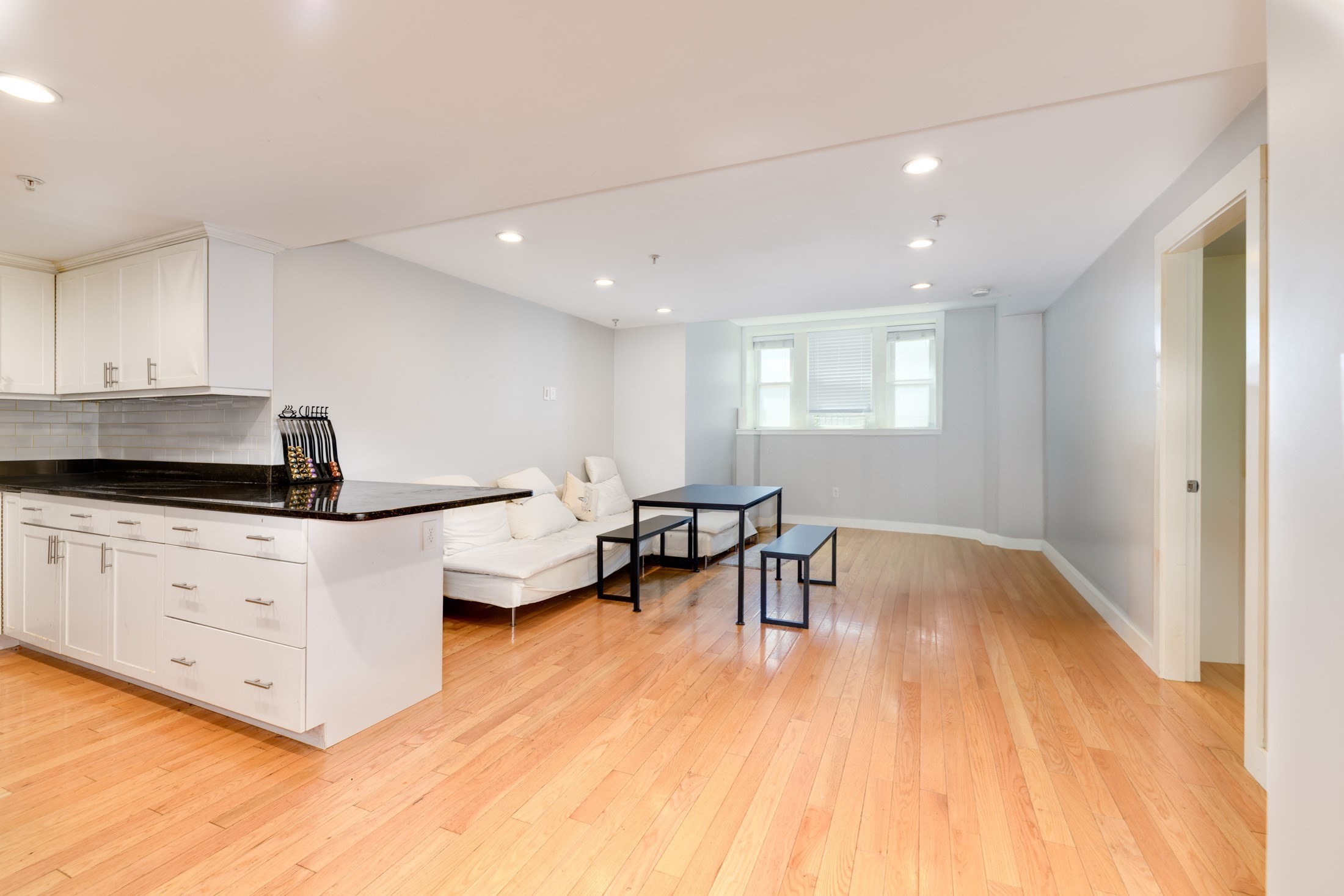
Property Overview
Map & Resources
Boston College
University
0.07mi
Boston College Brighton Campus
University
0.07mi
Boston College Chestnut Hill Campus
University
0.24mi
Bais Yaakov of Boston School
Private School, Grades: 9-12
0.27mi
Saint Johns Seminary
School
0.29mi
Edison K-8 School
Public Elementary School, Grades: PK-8
0.36mi
EF International Language Center
Language School
0.44mi
Cafe 129
Cafe
0.27mi
Fuel America
Coffee Shop. Offers: Vegan, Vegetarian
0.3mi
Dunkin'
Donut & Coffee Shop
0.37mi
El Pelon
Mexican Restaurant
0.33mi
Crazy Dough's
Pizzeria
0.34mi
White Mountain Creamery
Ice Cream Restaurant
0.38mi
Boston Fire Department Engine 29, Ladder 11
Fire Station
0.37mi
Brighton Field at the Harrington Athletics Village
Stadium
0.2mi
Alumni Stadium
Stadium. Sports: American Football
0.42mi
McMullen Museum of Art
Museum
0.13mi
Robsham Theater Arts Center
Arts Centre
0.45mi
Eddie Pellagrini Diamond
Sports Centre. Sports: Baseball
0.21mi
Connell Recreation Center
Sports Centre
0.3mi
Fish Field House
Sports Centre
0.42mi
Yawkey Athletics Center
Sports Centre
0.45mi
Chestnut Hill Reservation
State Park
0.13mi
Boyden Park
Park
0.32mi
Pine Tree Preserve
Park
0.32mi
Theresa Hynes Park
Park
0.37mi
Gallagher Memorial Park
Municipal Park
0.37mi
Rabbi Joseph Shalom Shubow Park
Municipal Park
0.39mi
Mod Quad
Park
0.42mi
Rogers Park
Municipal Park
0.45mi
Rabbi Joseph Shalom Shubow Park Playground
Playground
0.39mi
Newton Commonwealth Golf Course
Golf Course
0.43mi
Boston College Theology and Ministry Library
Library
0.24mi
Huntington Market
Convenience
0.44mi
South Street
0.13mi
Chestnut Hill Ave @ South St
0.24mi
Chestnut Hill Ave @ Strathmore Rd
0.25mi
Chestnut Hill Ave @ Embassy Rd
0.28mi
Boston College
0.35mi
Chestnut Hill Ave @ Commonwealth Ave
0.35mi
Chestnut Hill Ave @ Commonwealth Ave
0.36mi
Chestnut Hill Ave opp Wiltshire Rd
0.36mi
Seller's Representative: Kacey Coleman, Jane Coit Real Estate, Inc.
MLS ID#: 73308683
© 2025 MLS Property Information Network, Inc.. All rights reserved.
The property listing data and information set forth herein were provided to MLS Property Information Network, Inc. from third party sources, including sellers, lessors and public records, and were compiled by MLS Property Information Network, Inc. The property listing data and information are for the personal, non commercial use of consumers having a good faith interest in purchasing or leasing listed properties of the type displayed to them and may not be used for any purpose other than to identify prospective properties which such consumers may have a good faith interest in purchasing or leasing. MLS Property Information Network, Inc. and its subscribers disclaim any and all representations and warranties as to the accuracy of the property listing data and information set forth herein.
MLS PIN data last updated at 2025-02-18 22:36:00






















































































